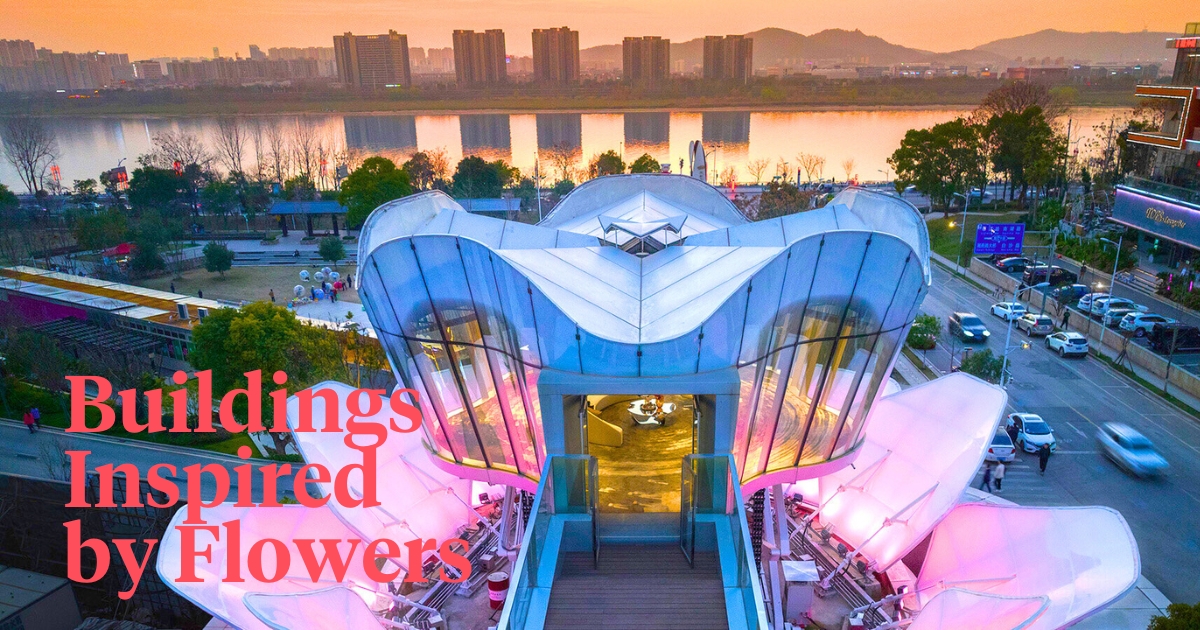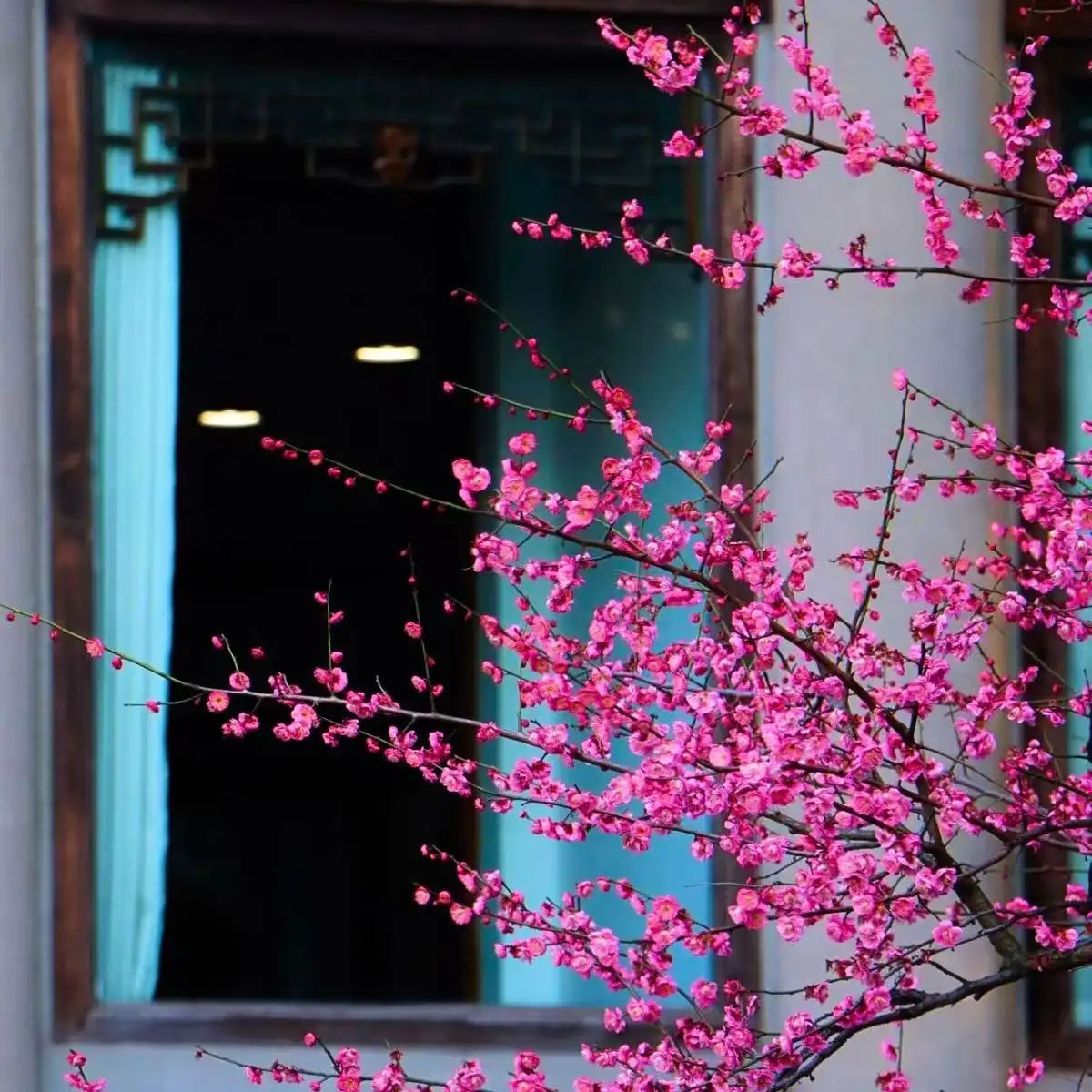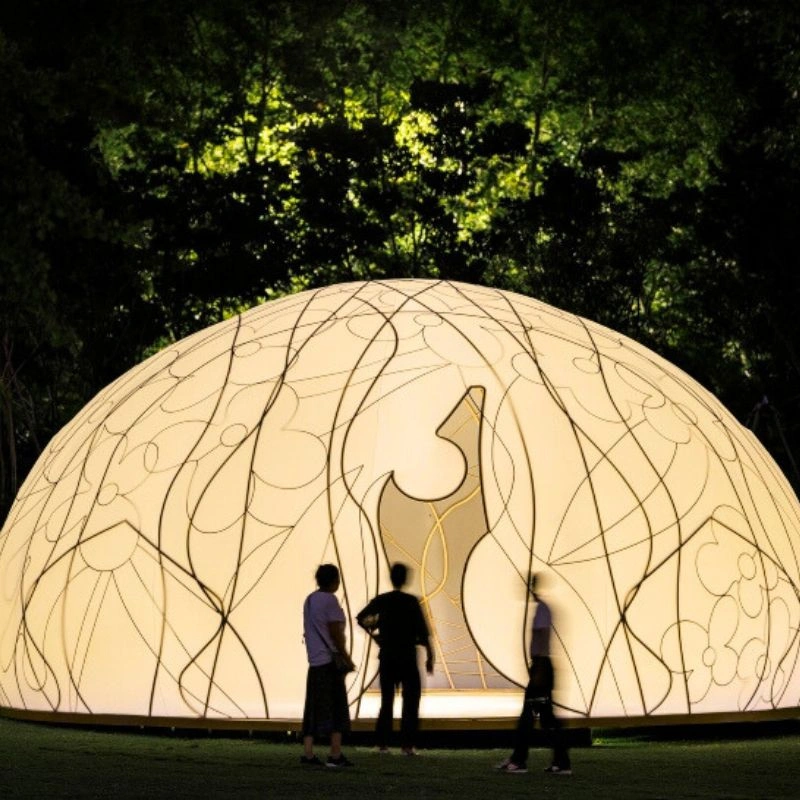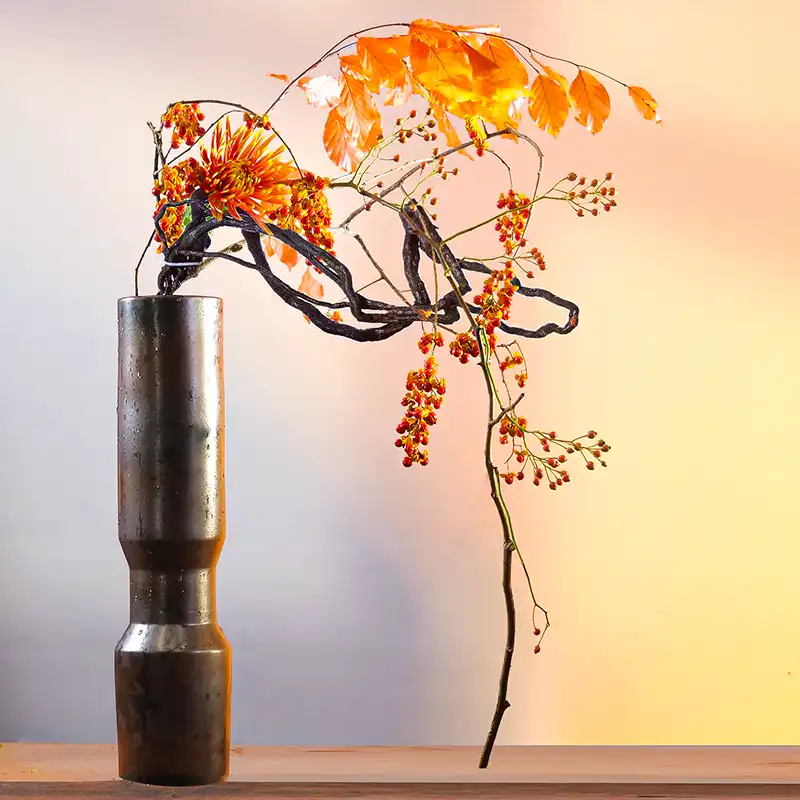Zhu Peidong, the Chief Architect and Co-Founder of line+ studio worked in conjunction with RoboticPlus.AI to develop China's first dynamic architecture, 'Lotus by the Xiangjiang River' in Changsha. By combining adaptive modifications and multidisciplinary technologies, this project pushes the limits of conventional architecture and creates new opportunities for the use of space and flower-like inspiration for the future. This project shows, once again, that flowers are a source of inspiration for many important buildings and constructions around the world.
'Lotus' Opens Its Outer Skin-Like Petals
Situated in Changsha on the banks of the Xiang River, the project strikes a balance between landmark features and urban views. The site was obstructed by vegetation along the riverbank, so reaching a high enough altitude was required to have 'the views and landmark designation. But merely raising the building could obstruct nearby sightlines, which would reduce the commercial value of the riverbank neighborhood.
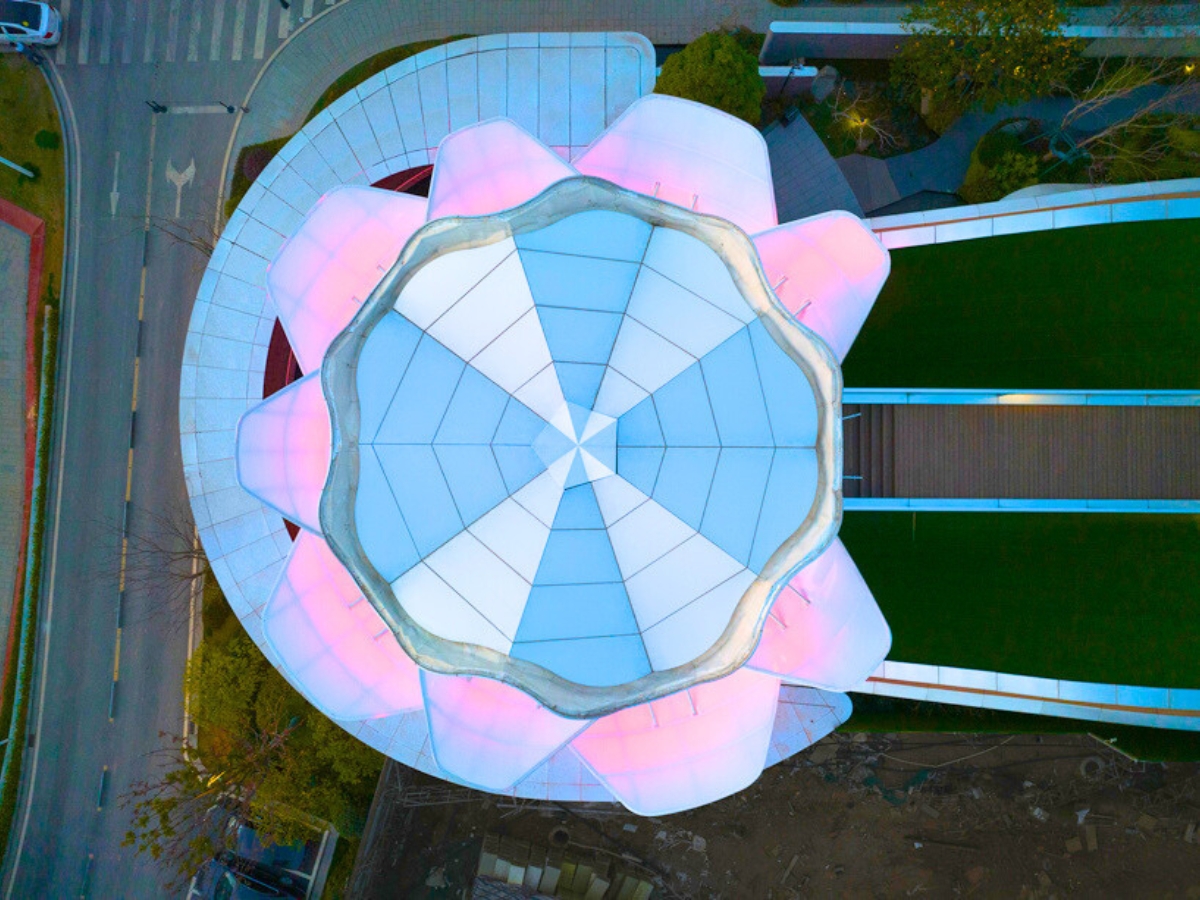
The interior area dynamically responds to various spatial states needed for activities or events, accommodating differing requirements for privacy and openness. The design uses vertical movement and the opening and closing of the outer skin to target dynamic adjustments in spatial elevation and changes in transparency/privacy. As a result, the architectural structure, landscape interface, and spatial experience are all integrated, resulting in a fabulously constructed lotus-shaped site. Nothing better than seeing the shapes of flowers as influencing figures to create and innovate.
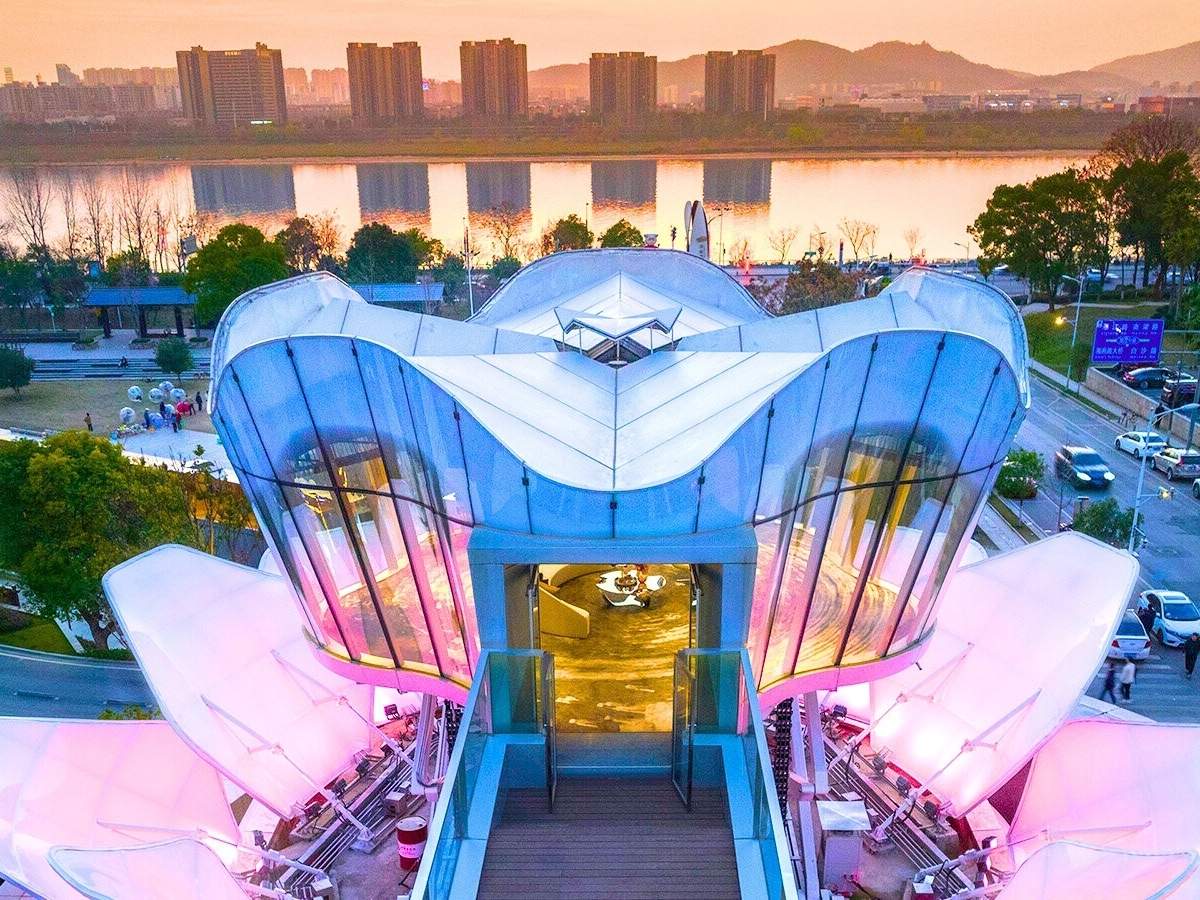
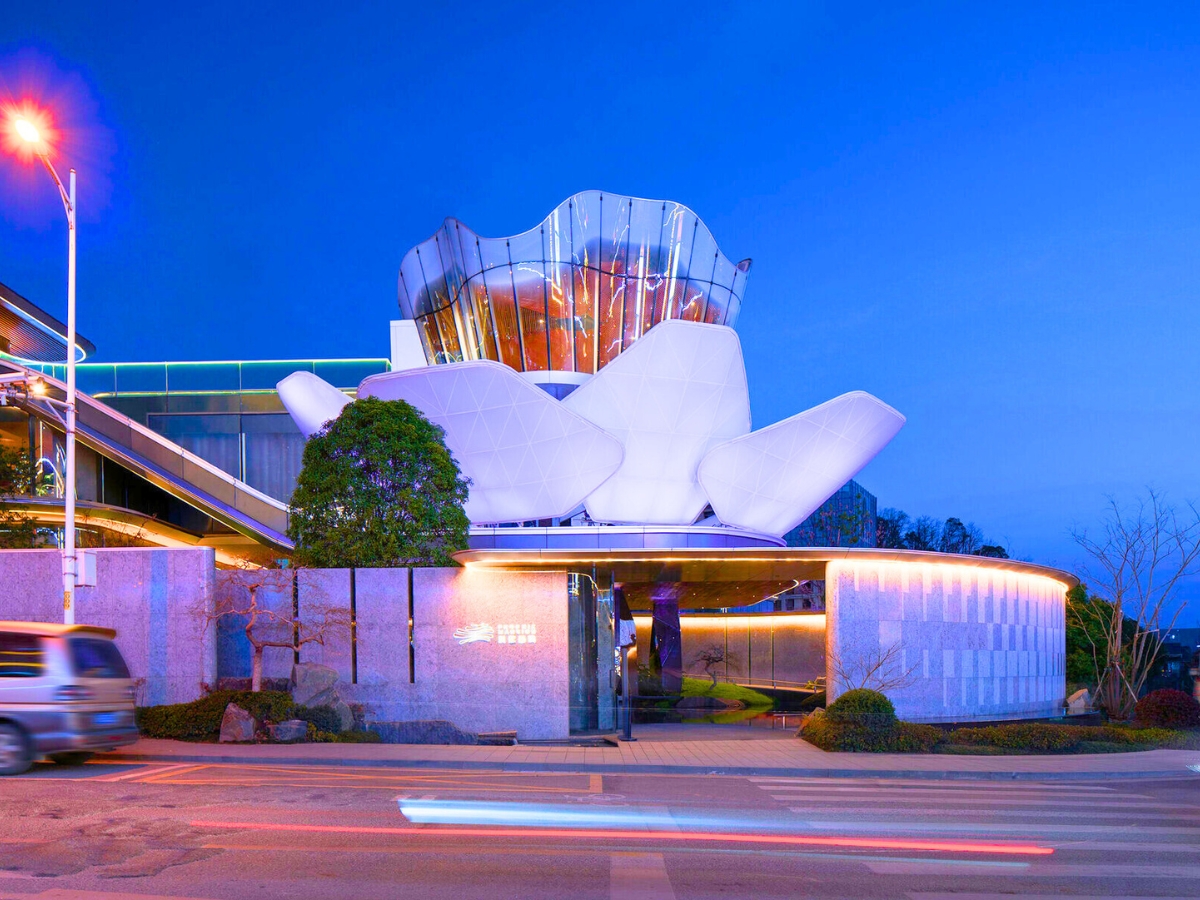
Learn More About How the Lotus Shape and Business Meet
The line+studio's concept for the building entails forming presentation and covert space forms, as well as raising the main area for meetings and viewing. The main area and movable mechanical devices make up the building, according to an industrial design approach. Vertical displacement facilitates circulation transitions by changing the relationship between the main space and various floors.
The observation hall opens up to a transparent viewing perspective when its deployable skin unfolds, taking it from the corridor to the rooftop level for open display. In closed folding, the skin contracts to create a private space as the hall lowers.
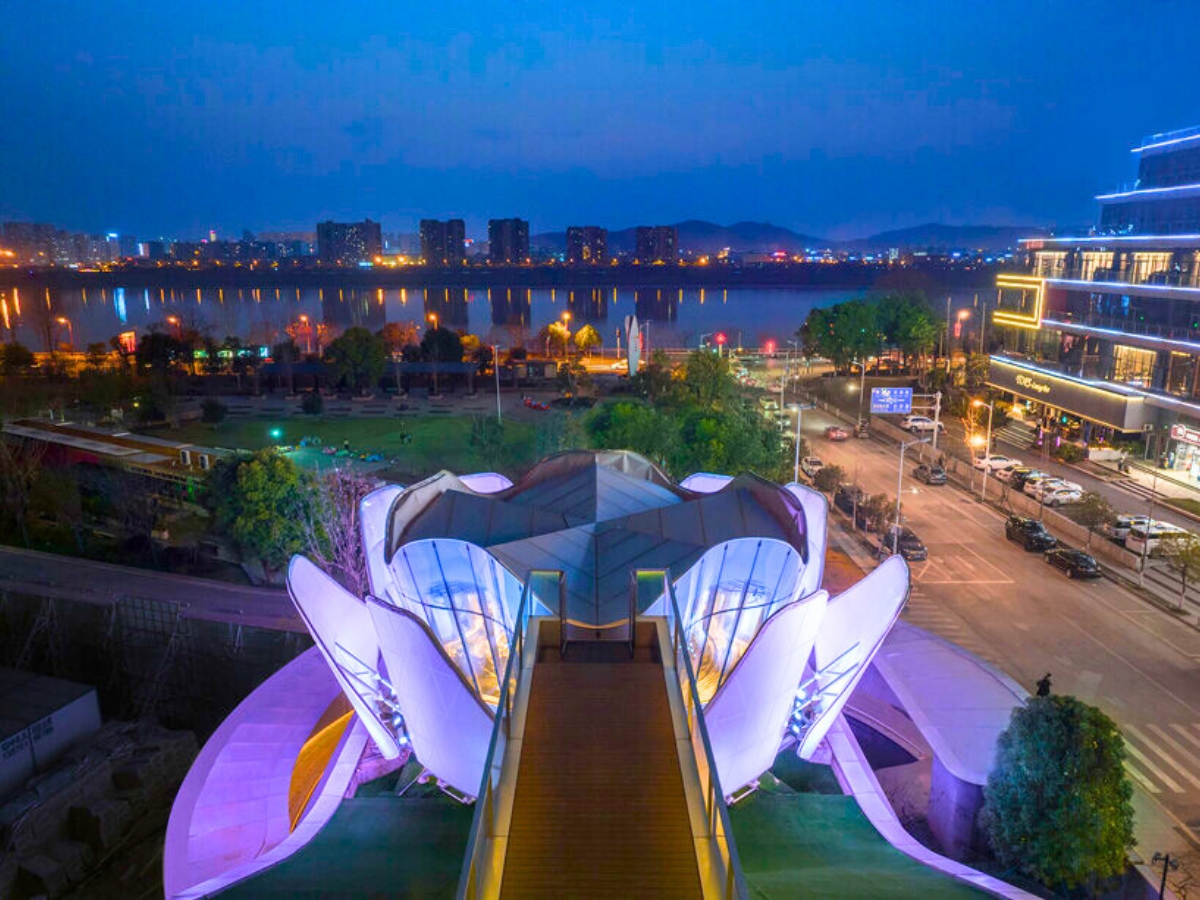
The deployable skin, divided into nine sections, is optimized based on the overlap of ‘petals’ and the opening angle, resulting in a combination of four outer pieces and five inner pieces, all adorned with rounded hexagonal edges, using transparent ETFE membrane as the main material. The observation hall evolves from a truncated conical base, enveloped by double-curved glass. The skin’s dynamic effect is achieved through an intelligent linkage system, allowing for different levels of petal opening based on programmed settings. Amazing, isn't it?
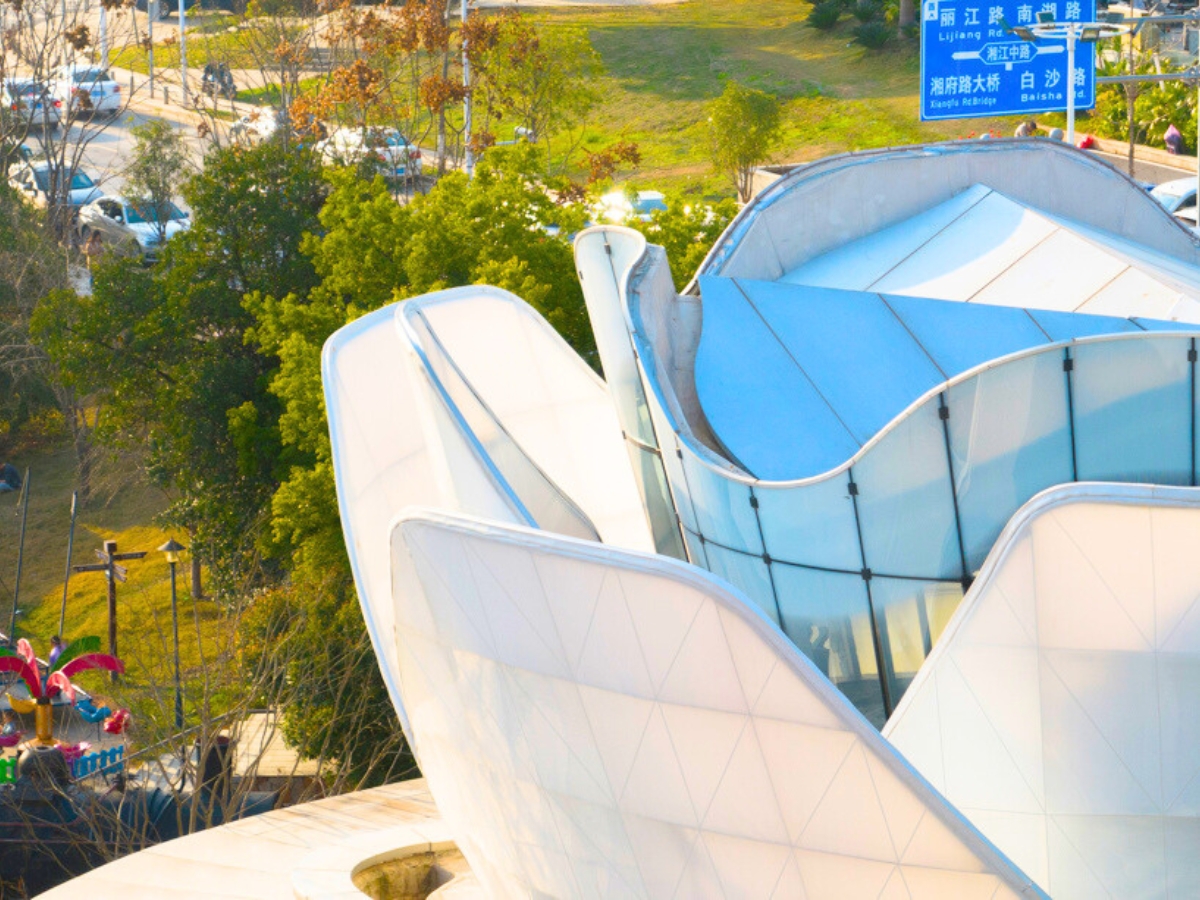
A Lotus-Form Building That Leverages New Tech
The goal of Lotus by the Xiangjiang River is to use industrial device design and construction to create a new experiential urban public space. It overcomes the constraints of traditional architecture to create dynamic, fluid spaces through the use of digital modeling, simulation, and smart construction. The relationship between architects and builders is evolving due to the rise of AI and new trends in architectural industrialization.
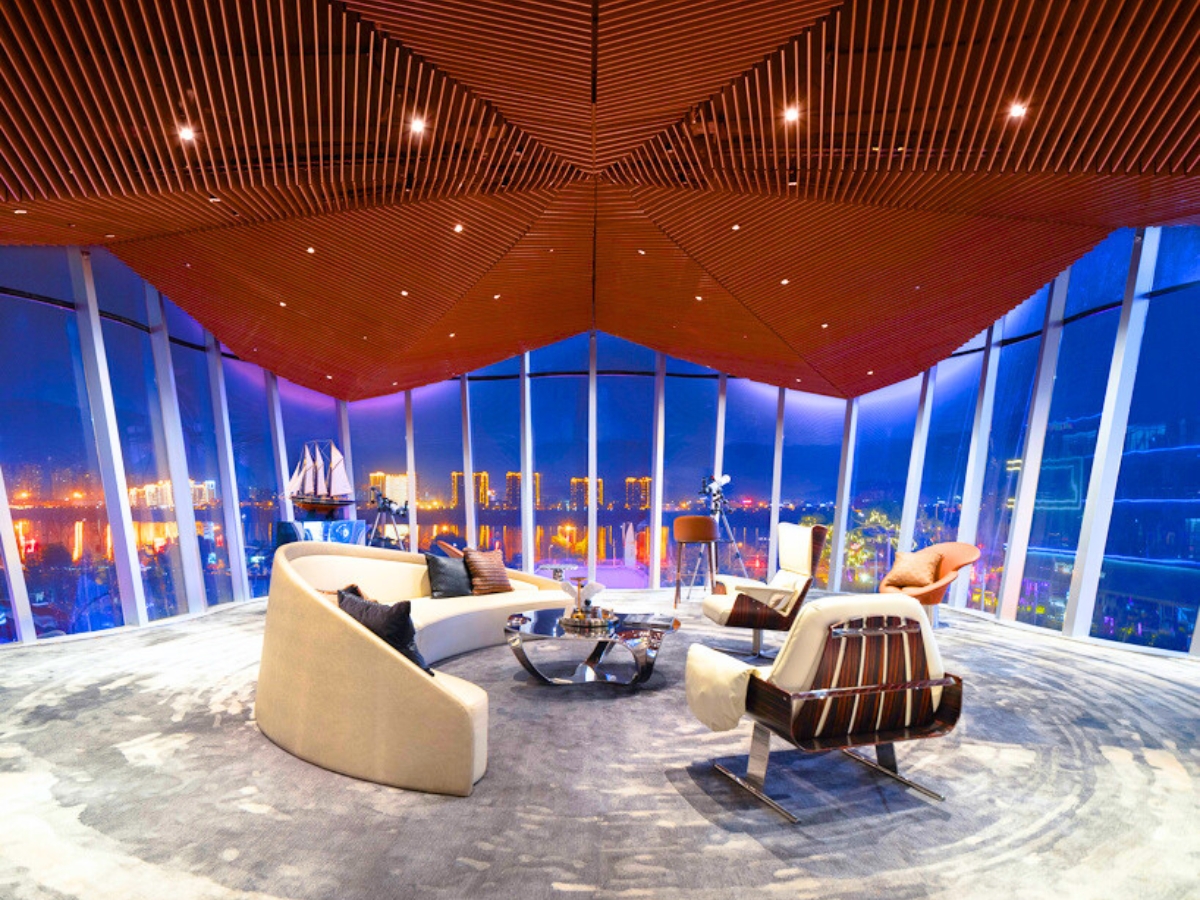
This is empowering the urban environment and enabling architects to respond to rapid evolution with new levels of architectural productivity whilst introducing innovative shapes that call the attention of architecture lovers, making it possible to connect the natural world in a more 'technological way' with the art of architecture.
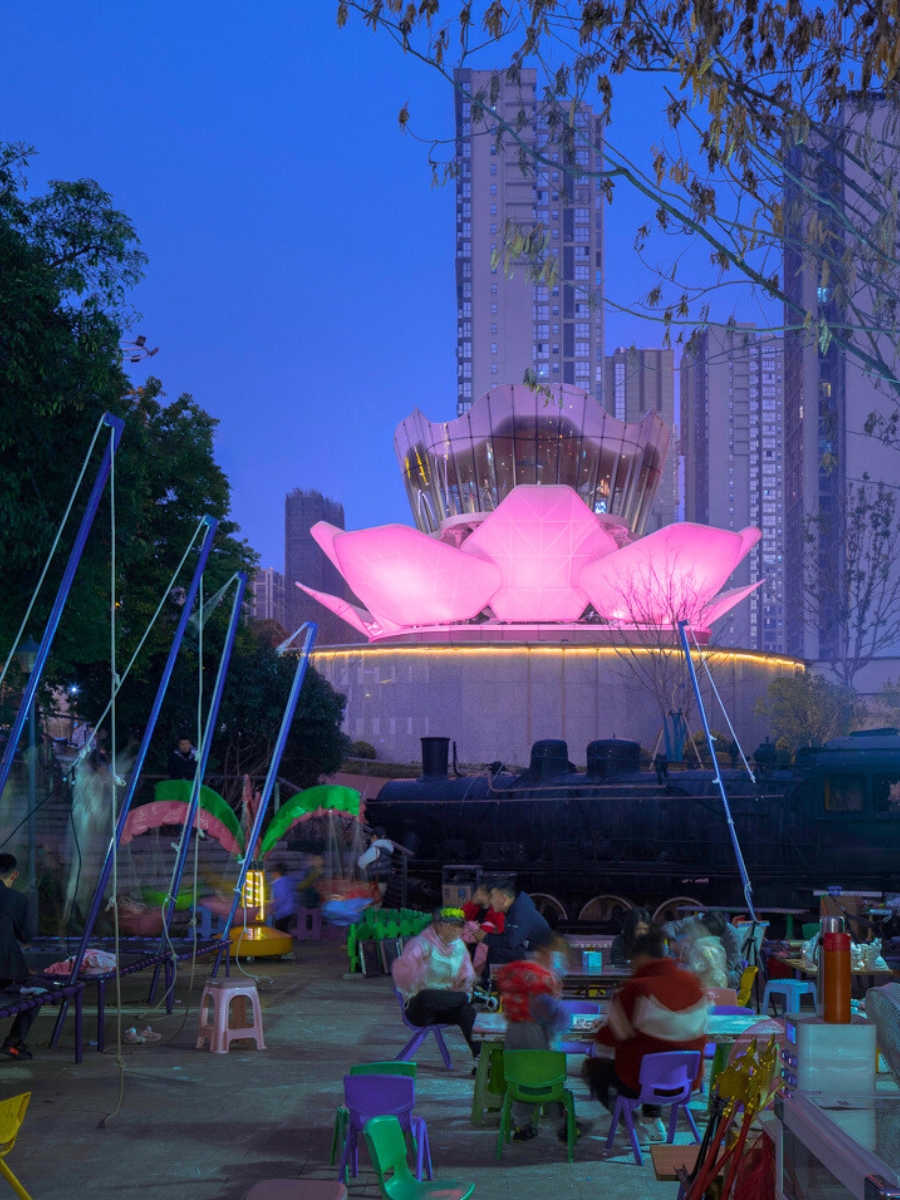
Photos by @lineplus_studio.

