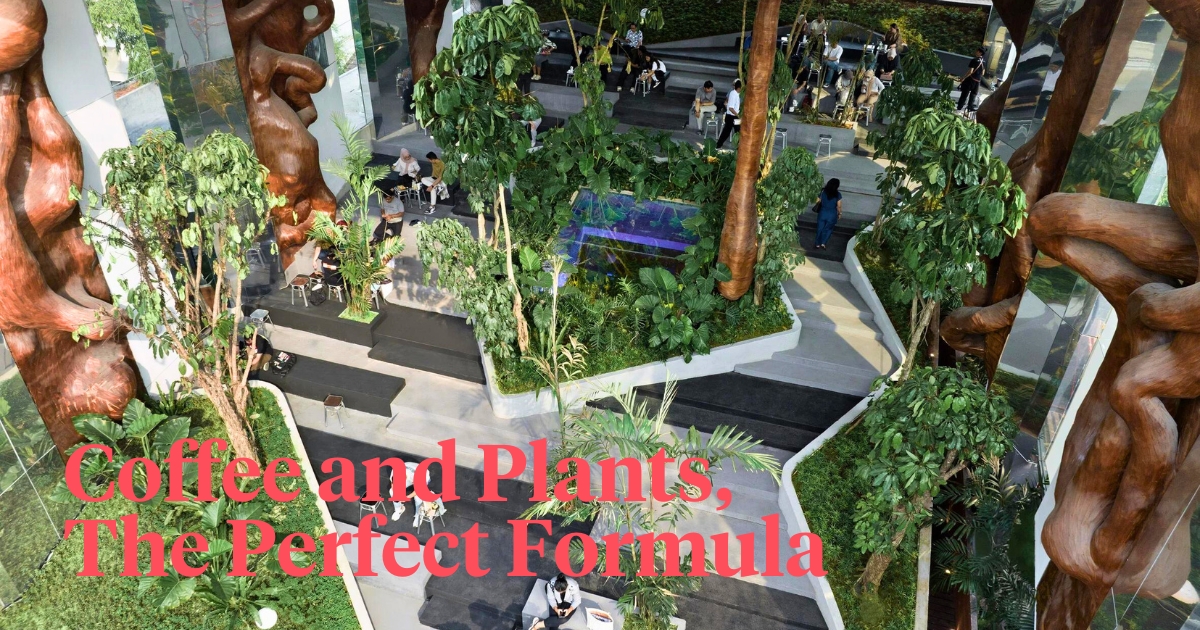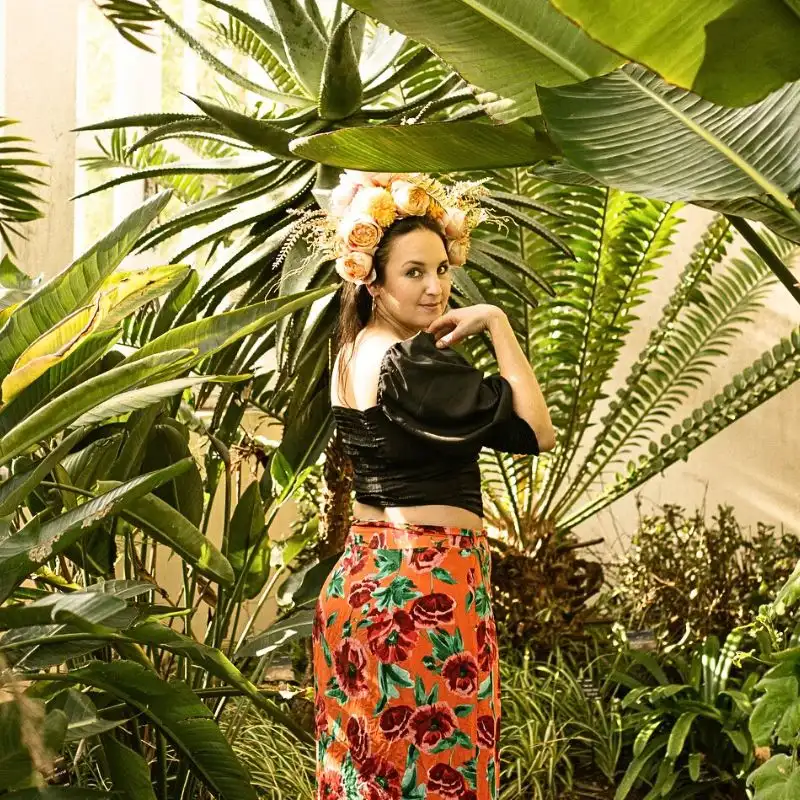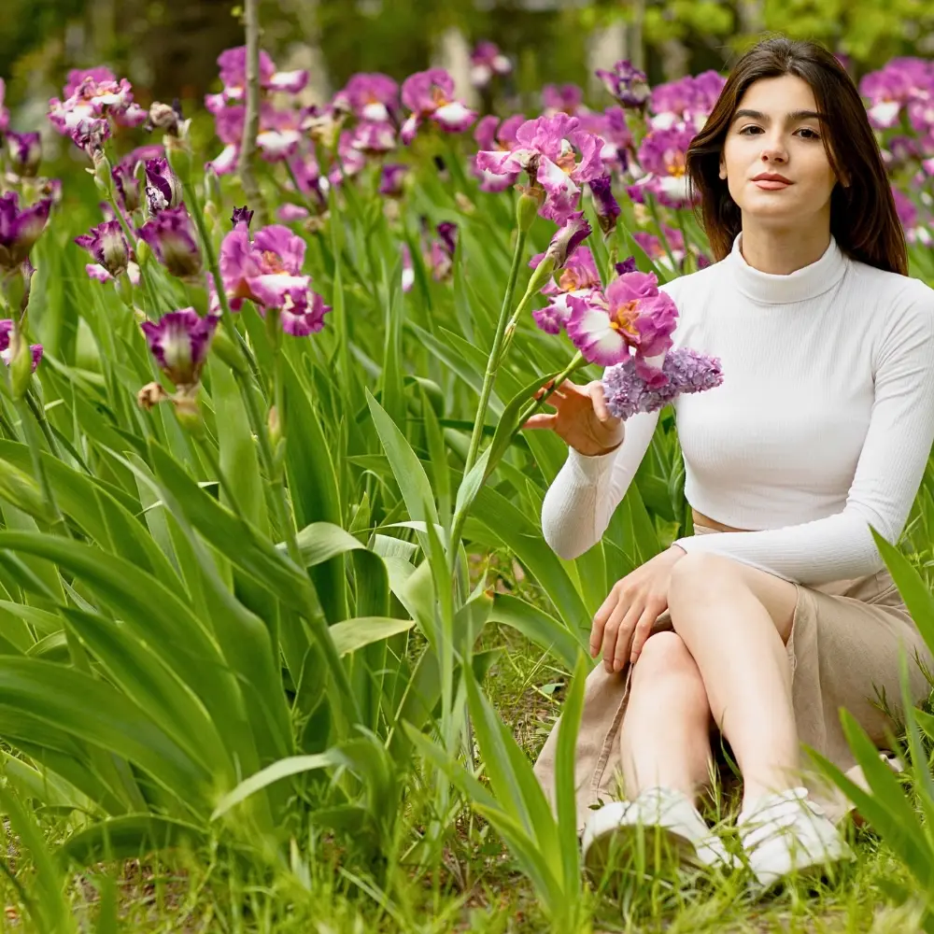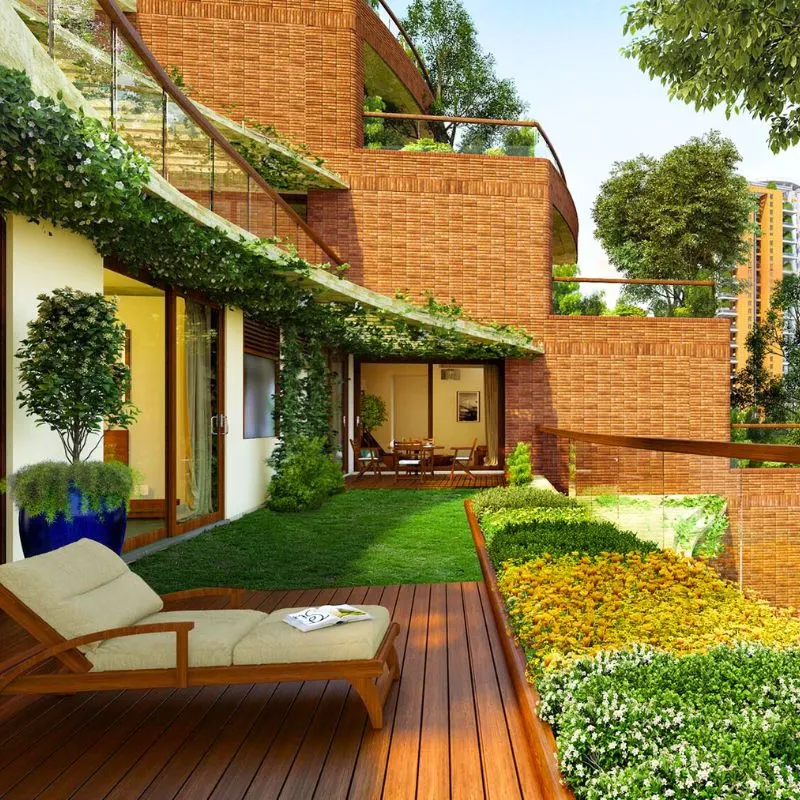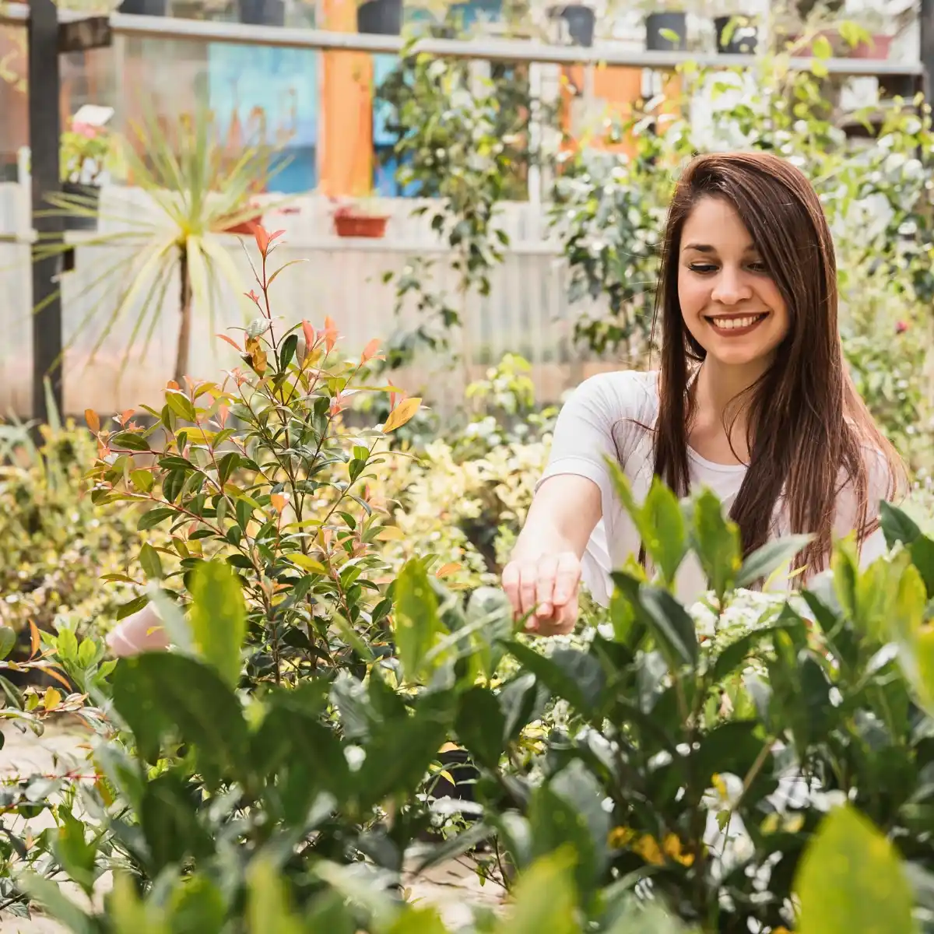Completed by local studio Research Artistic Design + Architecture, the tree-planted interiors of this cafe and seating area next to a park in Jakarta, Indonesia, are framed by large mirrors. The design company, well-known for its creative methods of fusing nature and the built environment, has produced a show that combines modern architecture with the seduction and vibes of the tropics.
Everything About the Frame Garden in Indonesia by Rad + Architecture
With a cafe run by the coffee chain Tanatap, visitor amenities, and a small gallery under a semi-outdoor tropical garden, the Frame Garden project aims to improve community use of the abandoned park. According to Antonius Richard Rusli, principal of Research Artistic Design + Architecture, the site is adjacent to an abandoned public park boasting vast greenery with ironically zero facilities.
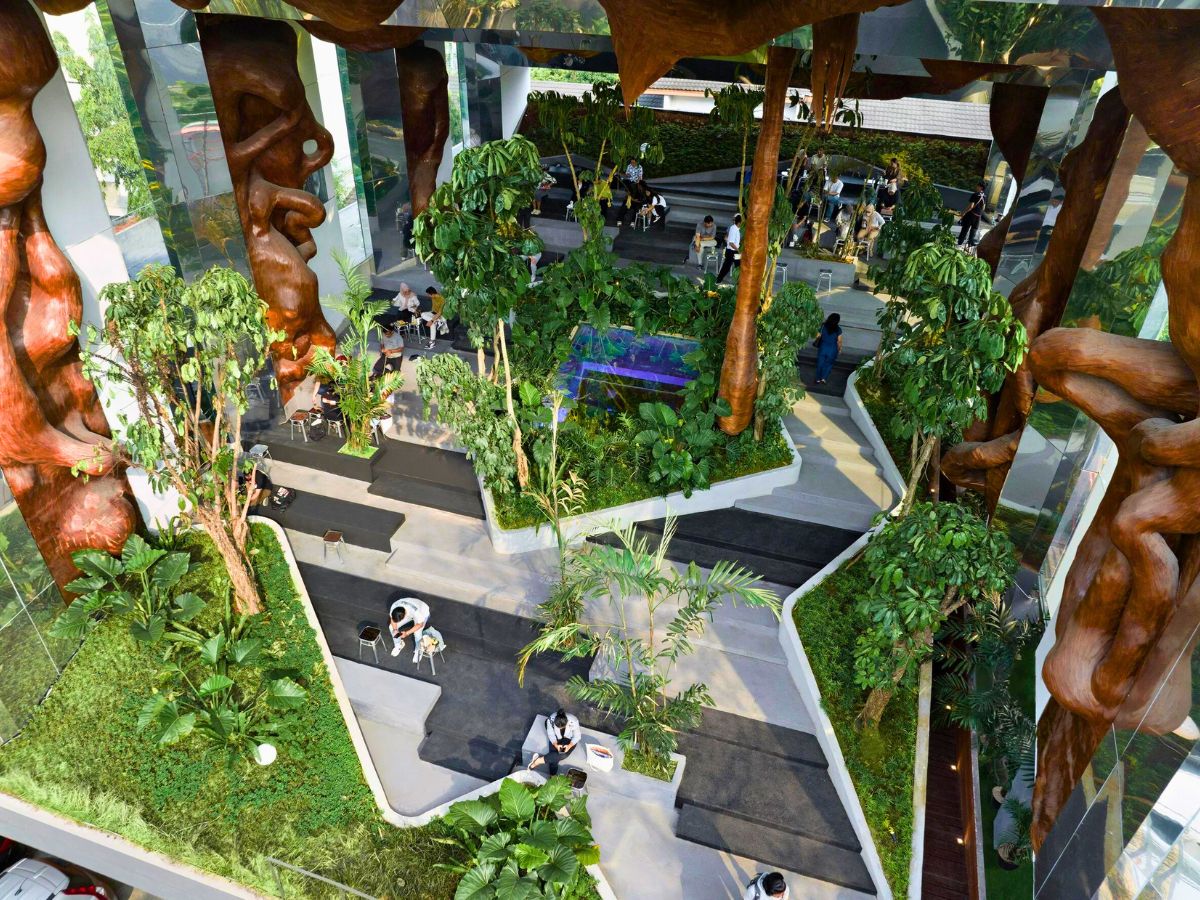
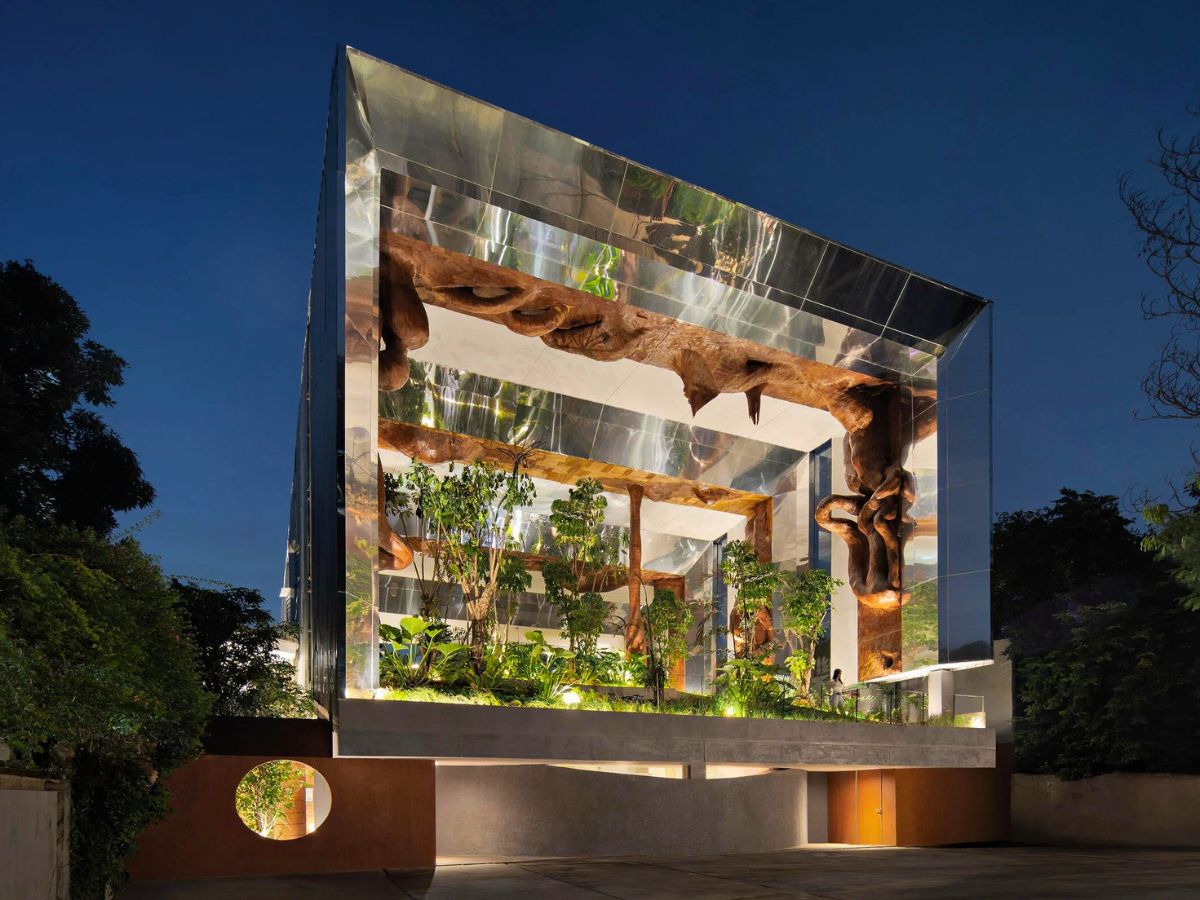
Consequently, nobody would pay attention to how much positive impact the park has and can contribute to not only the environment but also to the surrounding communities. The stage-like 'Frame Garden' steps down from the entrance towards a large opening overlooking the park, and includes an amphitheater-style seating area for up to 300 people, tucked between lush planters and trees.
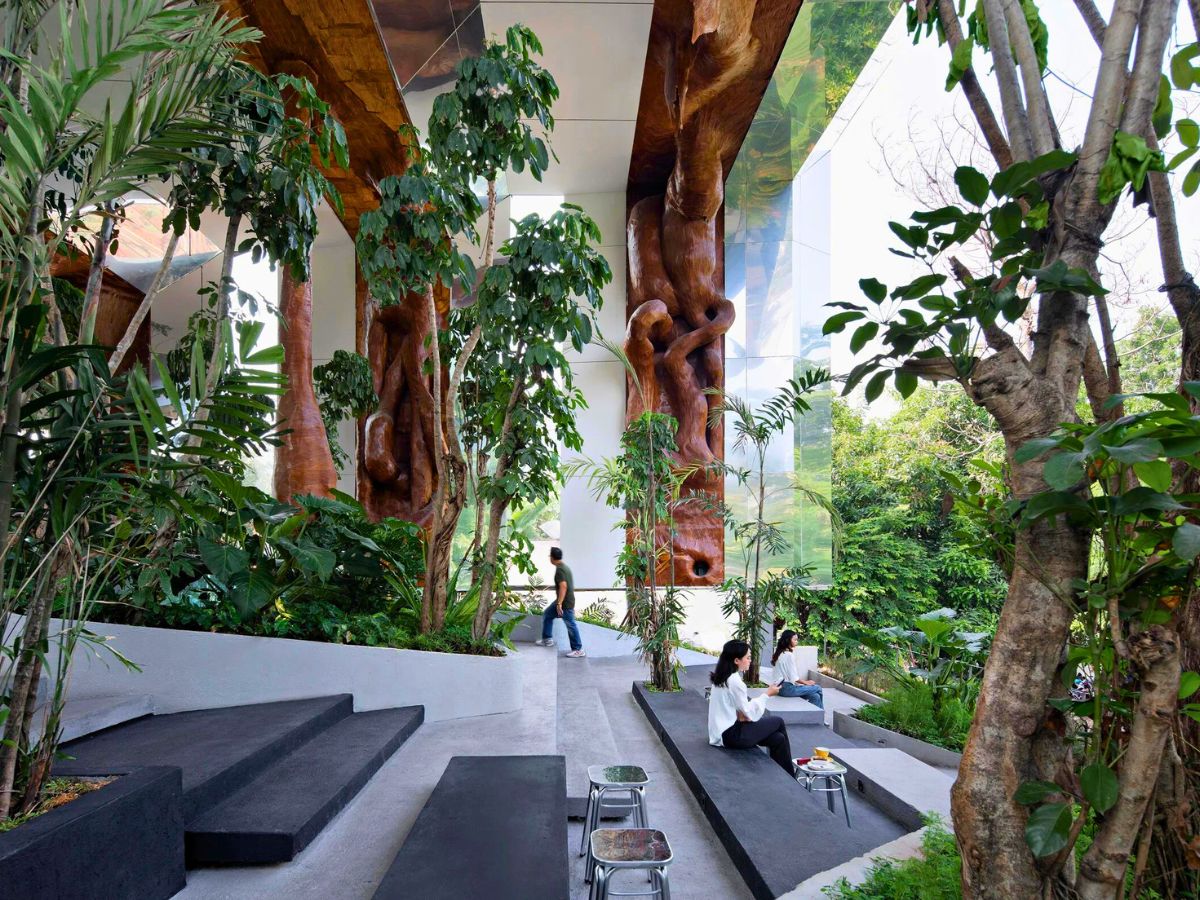
This open area is framed by mirrored and glazed panels that alternate, creating a facadeless design that reflects the surrounding park's trees and vegetation. The walls are further animated by fiberglass sculptures that resemble twisting trunks.
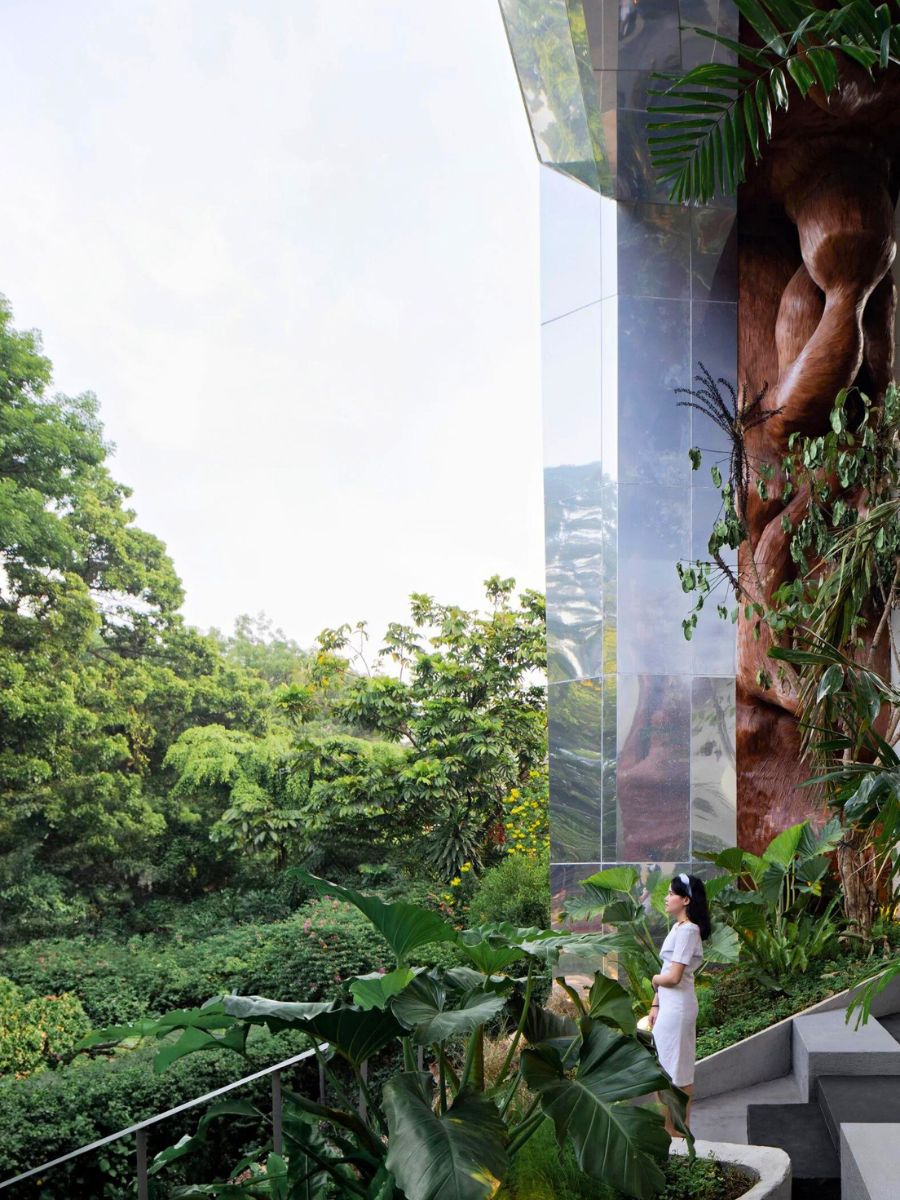
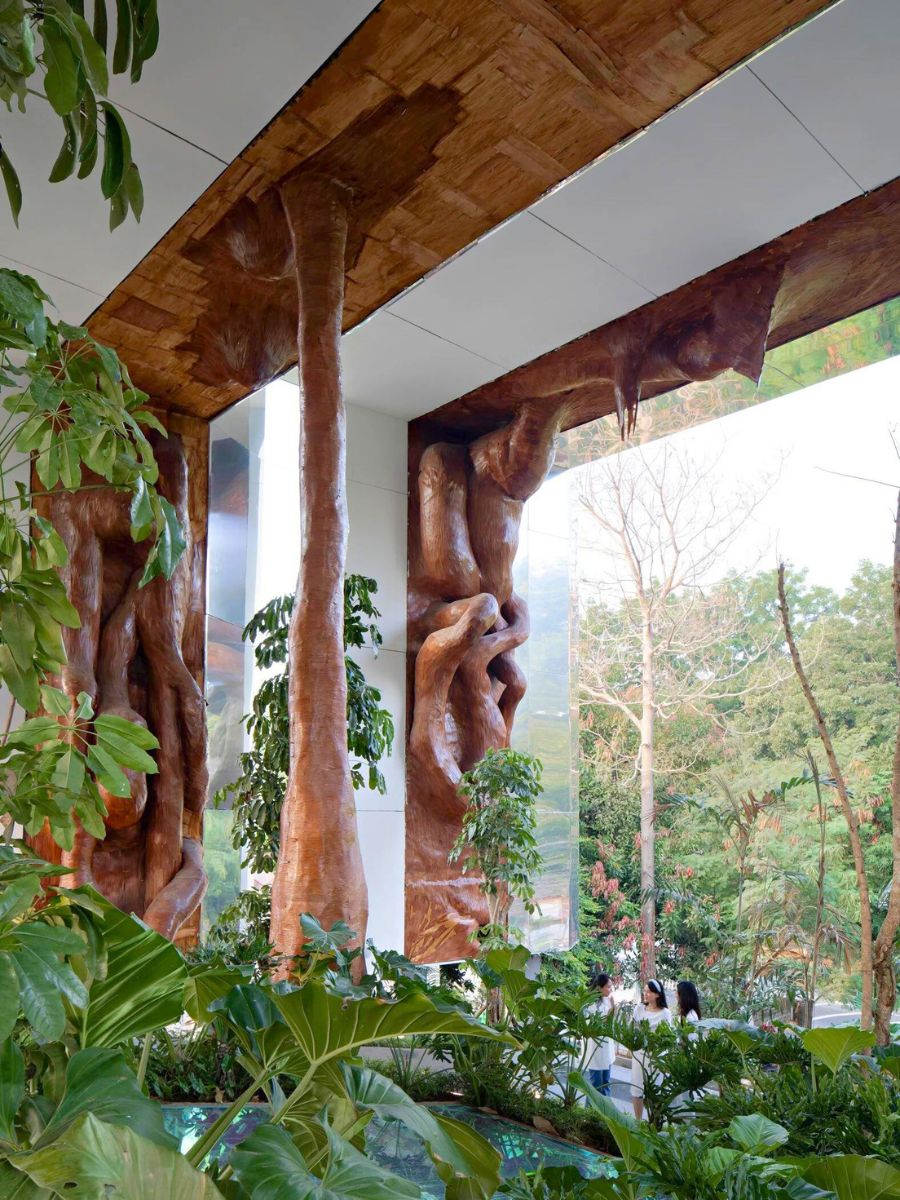
Natural Lighting, Trees and Plants Everywhere
The studio stated that the Frame Garden embraces its porosity by being as open as possible as a contribution to the cityscape. Because the building has no front or rear, it can be accessed from any angle and makes use of the natural surroundings. The ground floor of Frame Garden is partially underground and houses the cafe and gallery. Skylights in this area let light stream in from above, revealing the garden above.
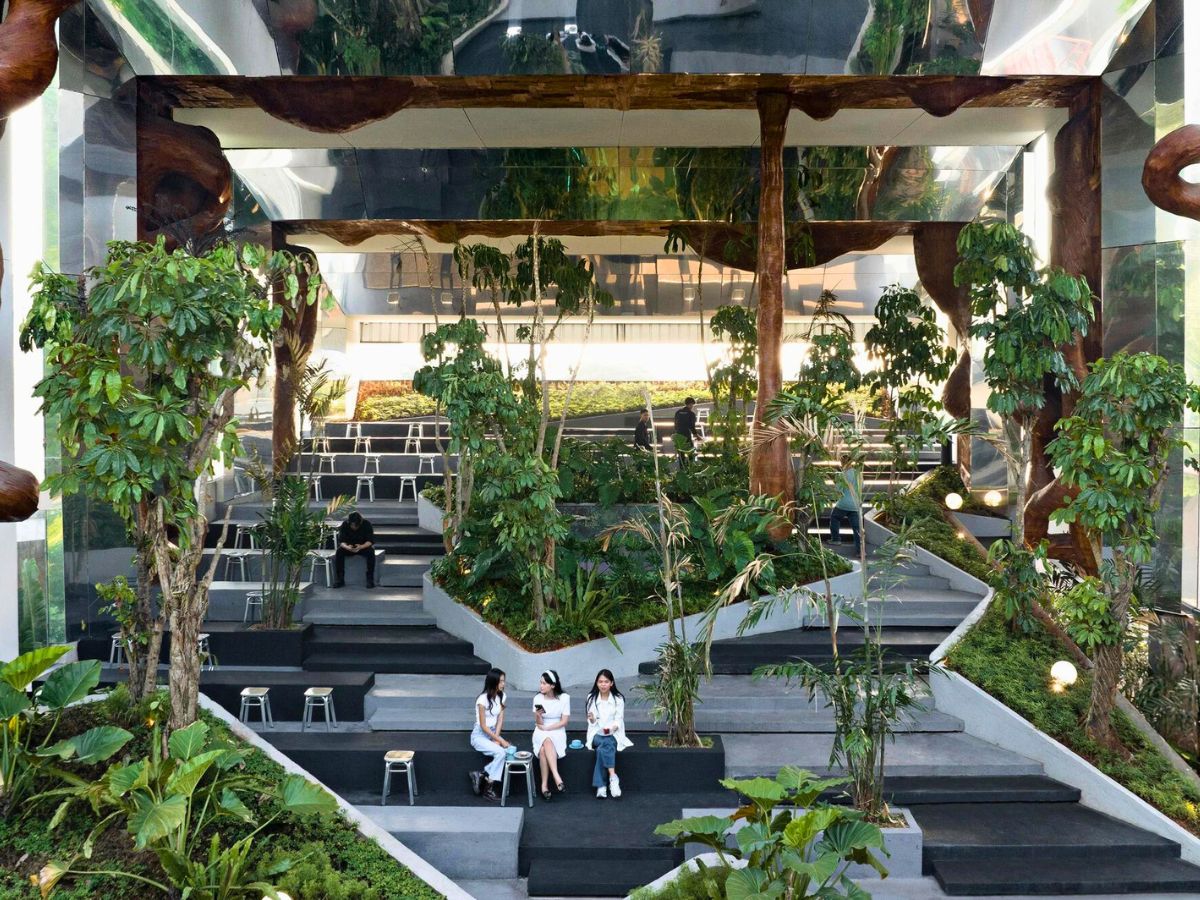
The cafe is topped with a stepped ceiling that is the opposite of the seating area above. It has hidden lighting installed, and a wall of full-height glass overlooks an outdoor seating area and a covered garden. When a visitor first enters the building, they are beneath a very low ceiling that is only 2.2 meters (6 feet). As they move from the ground floor's front garden to the back garden, the height of the space gradually rises to 7.5 meters (24 feet), according to Rad + Architecture.
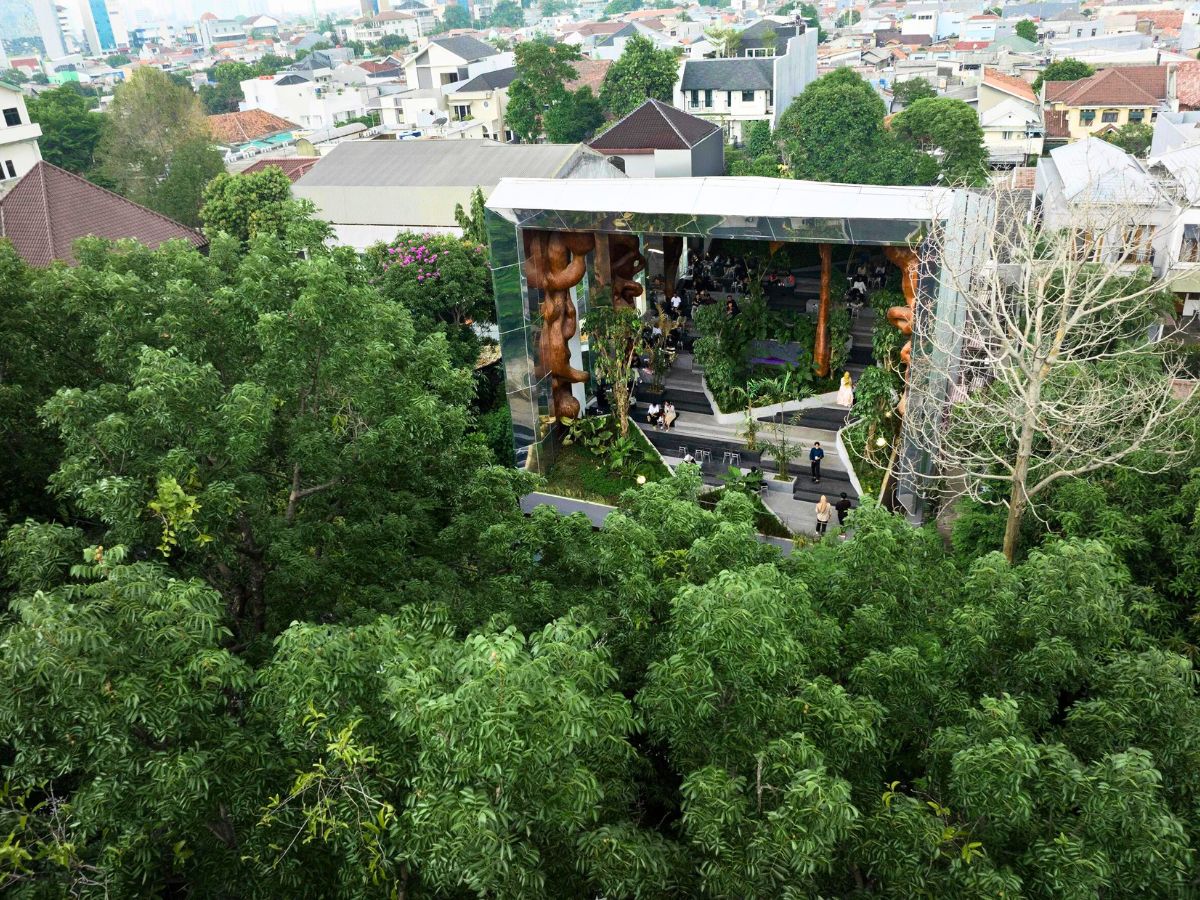
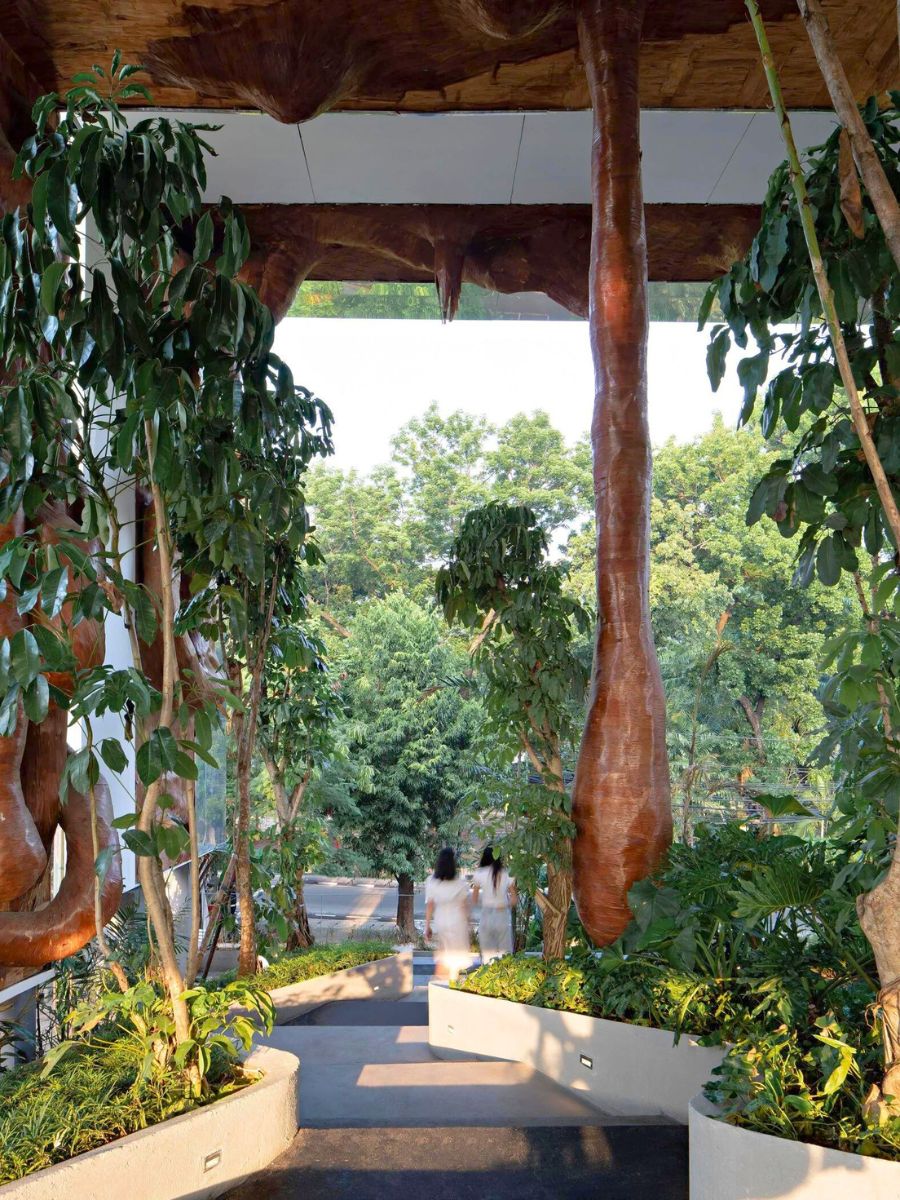
At first glance, visitors are teased by what appears to be a sliced skylight and people activities in the garden above. Located across from the covered garden at the back, the gallery offers a view of it through a wall of full-height glazing. The restroom and kitchen facilities at Frame Garden are arranged around the periphery of the property, with a parking lot beneath the building's expansive aperture at the back.
This, along with many other spectacular projects can be seen on Rad + Architecture's website.
Photos by Mario Wibowo.

