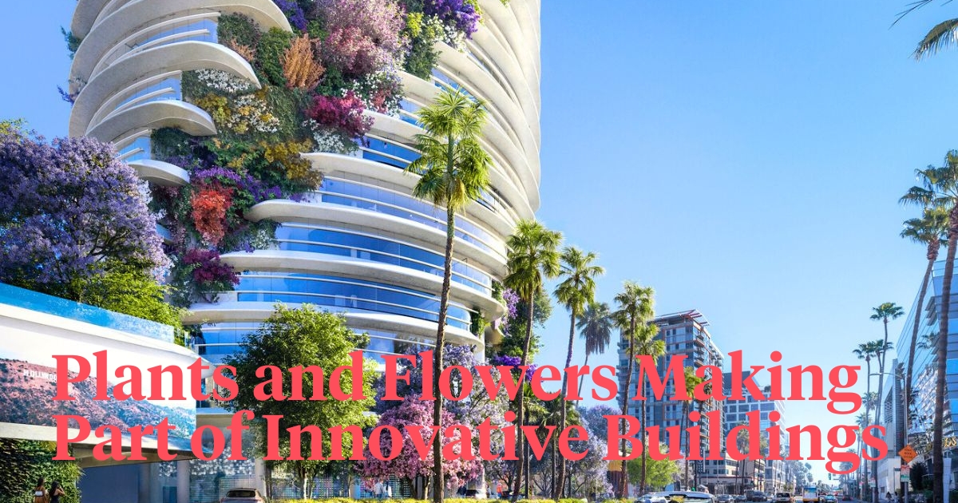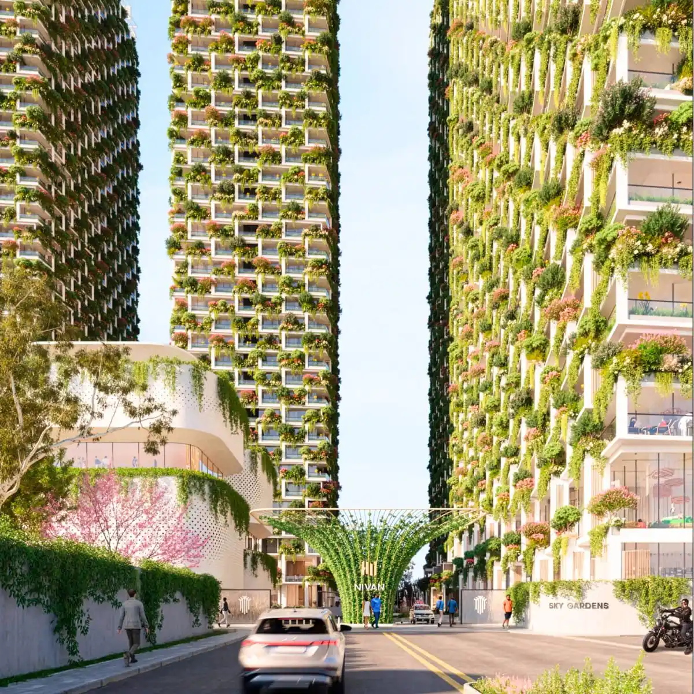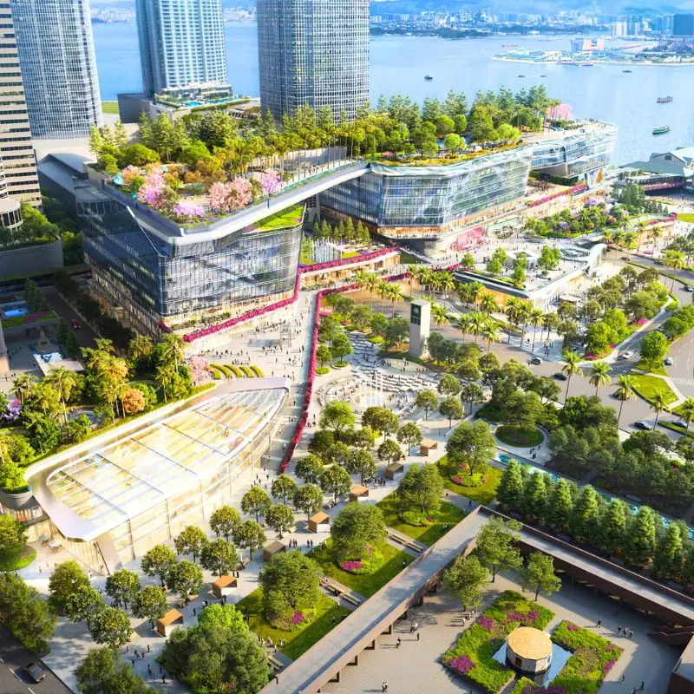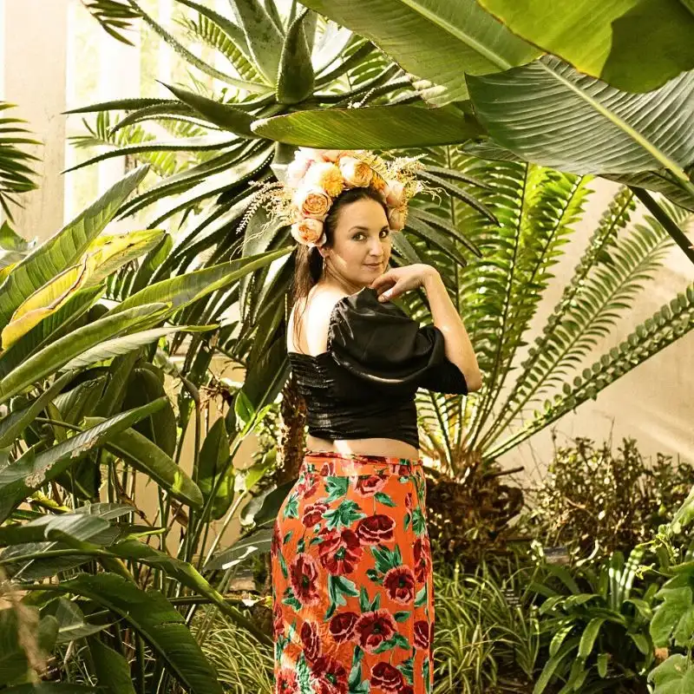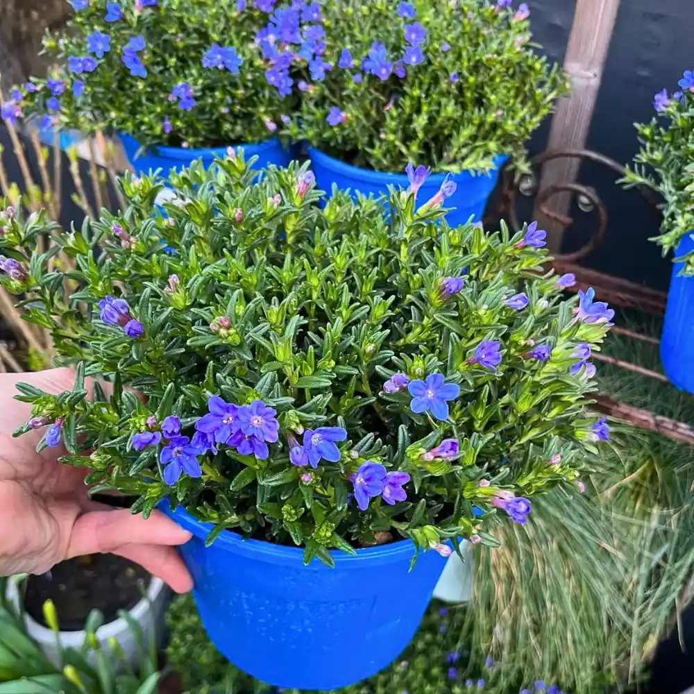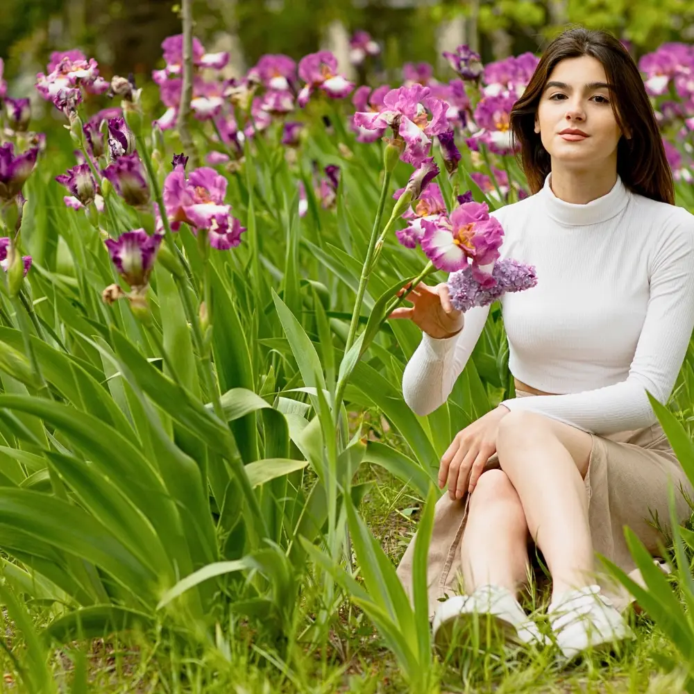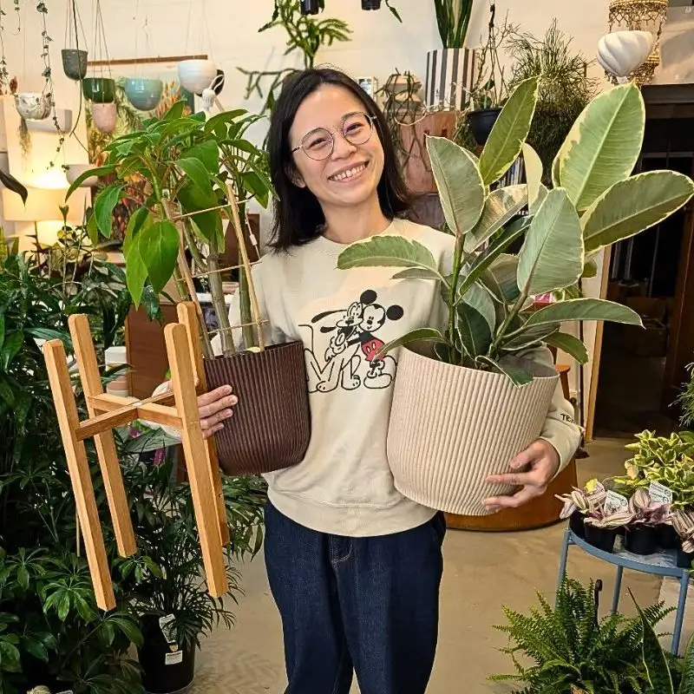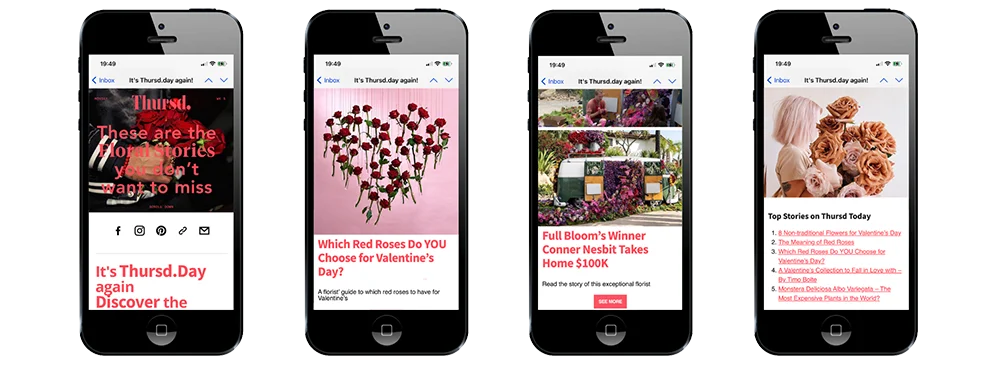Foster + Partners, a UK architecture firm, has released sketches of a Hollywood office skyscraper that will have spiral terraces encircling the outside. The 22-story building, which will house creative offices over 48,770 square meters (525,000 square feet), is situated on a two-acre lot on Sunset Boulevard. There is no question that architects and buildings are incorporating more and more plants in their designs (and for a good reason) because plants and flowers are what give every space a magical and colorful touch.
A Spiral-Shaped Office Tower in Hollywood to Be Filled With a Facade of Plants and Flowers
The renderings of this marvelous project show a circular tower with protruding white floorplates, encircling each level with a glass curtain wall. Several plant-covered terraces rise in a spiral pattern and dip into the building's facade, creating the illusion that the building is surrounded by green walls. Floor-to-ceiling windows take full advantage of this position, while the gardens included at every level bring nature closer to the workplace.
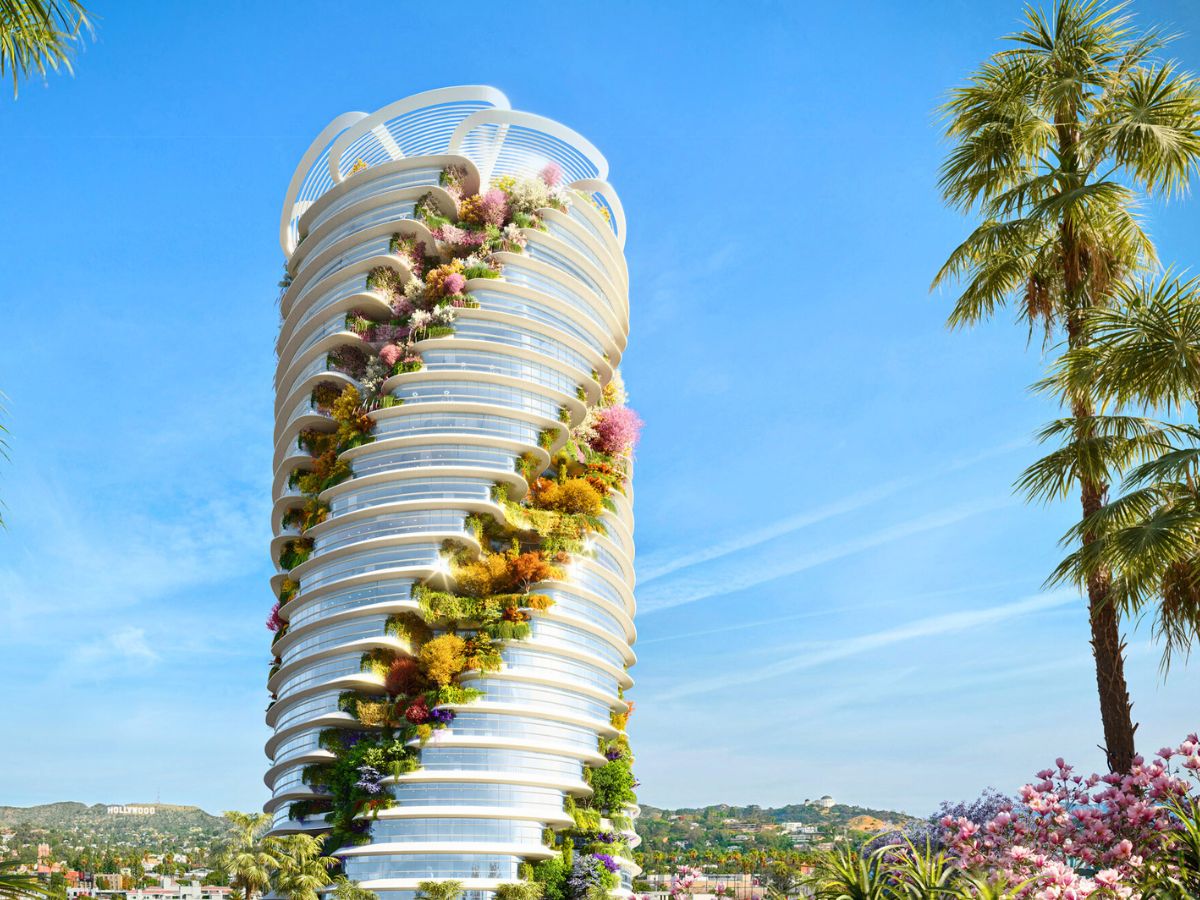
As additional information the architecture firm has shared, the terraces will be large enough to accommodate several seating areas connected by doors set into the floor-to-ceiling glass walls to interior workspaces. With green social terraces winding through the building to foster community, wellness, and collaboration, this is a true representation of the workplace of the future, one that will energize and support the city's amazing creative industries whilst adding the power, impact, and benefits that flowers and plants have not only on us but on any space they are placed in.
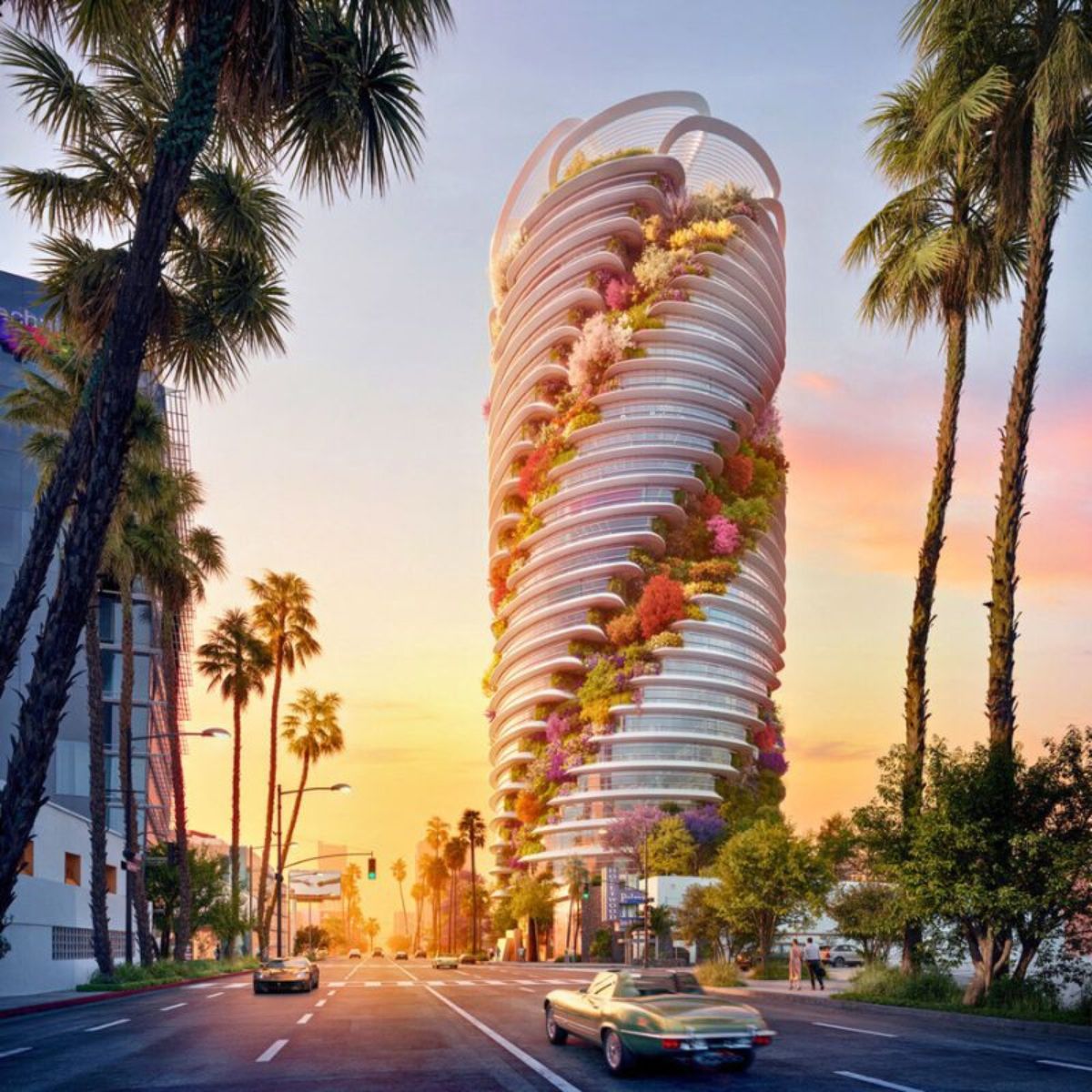
Terraces With Natural Light and Ventilation
In order to create a 'healthy and highly productive' working environment, Foster + Partners senior partner Patrick Campbell says the terraces will also provide natural light and ventilation for best results. He explained that cascading gardens are the best addition for optimal outdoor working, natural light, and ventilation on Hollywood's Sunset Boulevard and that people will have an uplift in their mood because of the access to natural spots and plant-filled corners on the insides of the building as well.
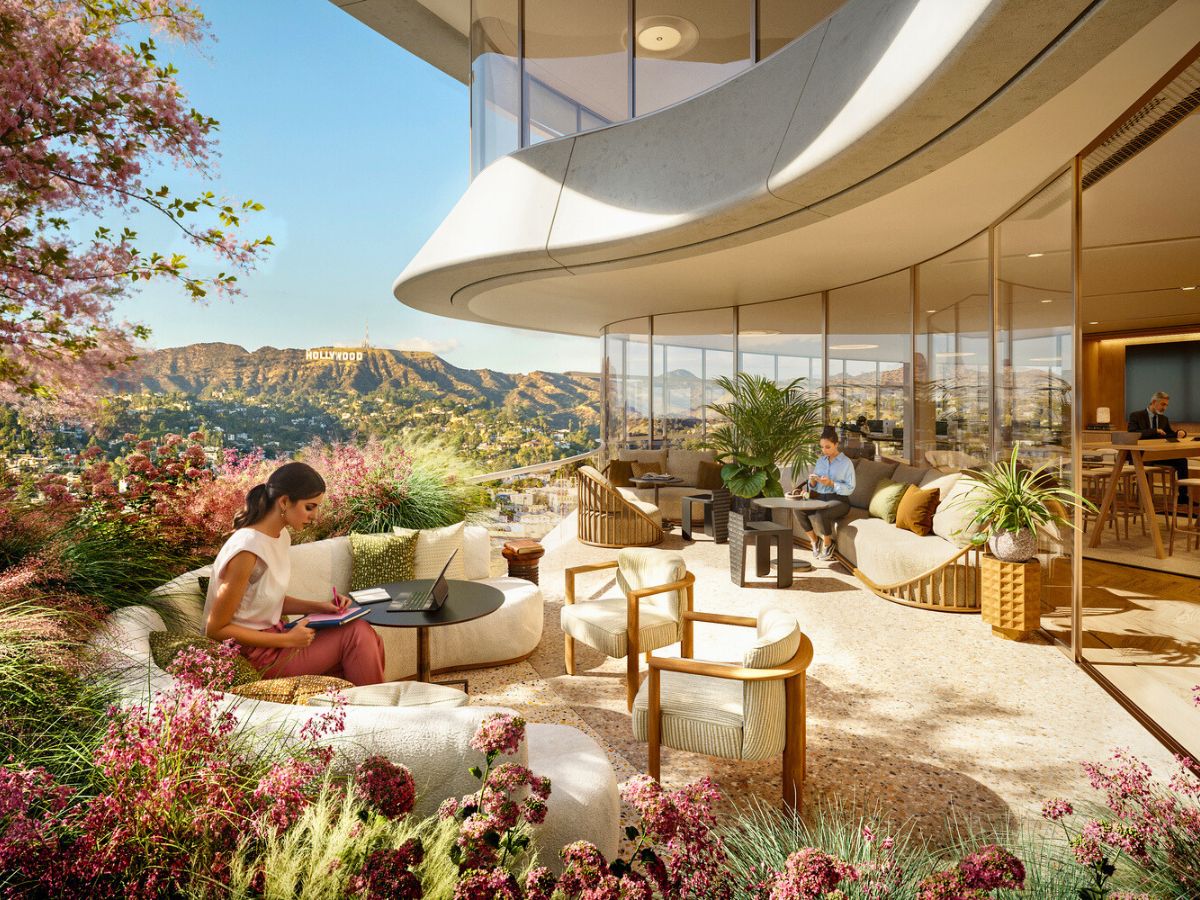
Norman Foster, Founder and Executive Chairman, of Foster + Partners says:
"This is a true reflection of the workplace of the future, nurturing community, well-being, and collaboration with green social terraces spiraling through the building that will encourage and enliven the city’s incredible creative industries."
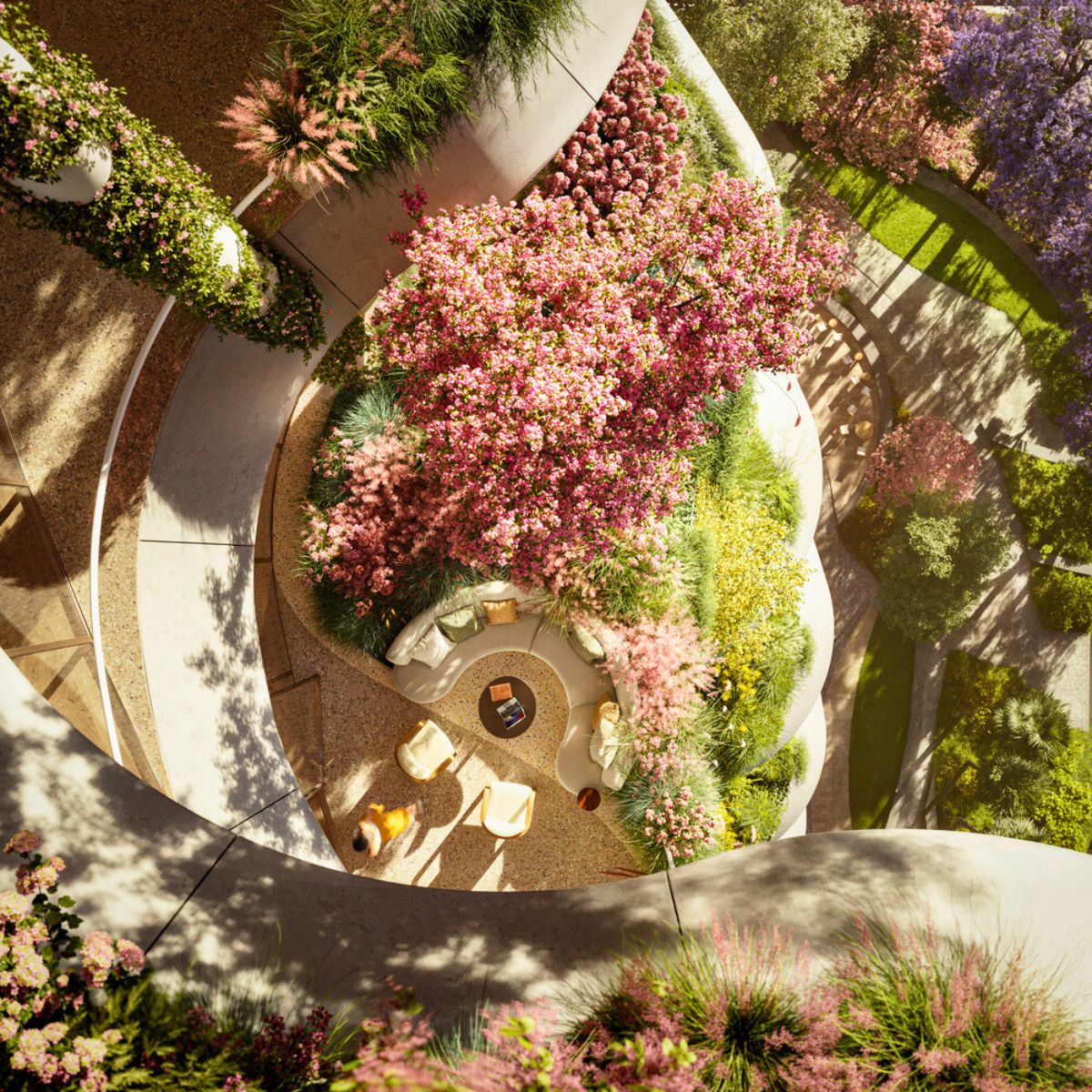
Nonetheless, Embodying Hollywood's spirit of creativity and innovation, the building's circular shape will be used to create a unique landmark and provide 360-degree views of the area around downtown Los Angeles, and the design team behind this huge project is very excited about what is coming. The building's ground floor was intended to 'engage the street' and will house a theater, galleries, eateries, and an expansive LED video screen in addition to community gathering areas. A restaurant will be situated beneath a fanned pavilion on the top floor.
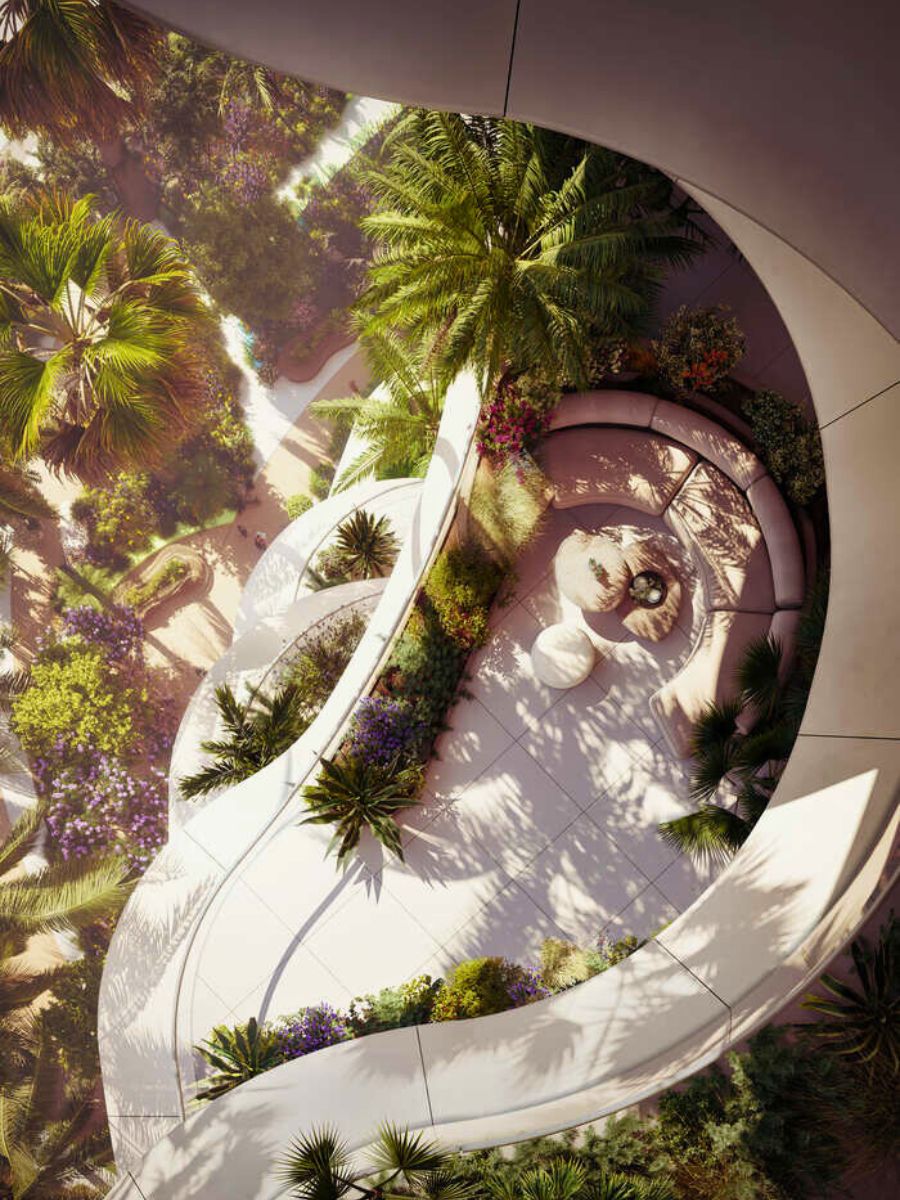
This Project Will Host Creative Offices With a Very 'Planty' Environment
The tower, which was developed by the real estate company The Star LLC along with the design of Foster + Partners is covered in spiraling gardens, which give the project a unique appearance and provide ample outdoor space all around. Known as 'The Star', the project aims to create a warm and inviting environment for all future users by utilizing both active and passive design techniques. The team states that the project is also meant to capture the interest of Hollywood's top content creators.
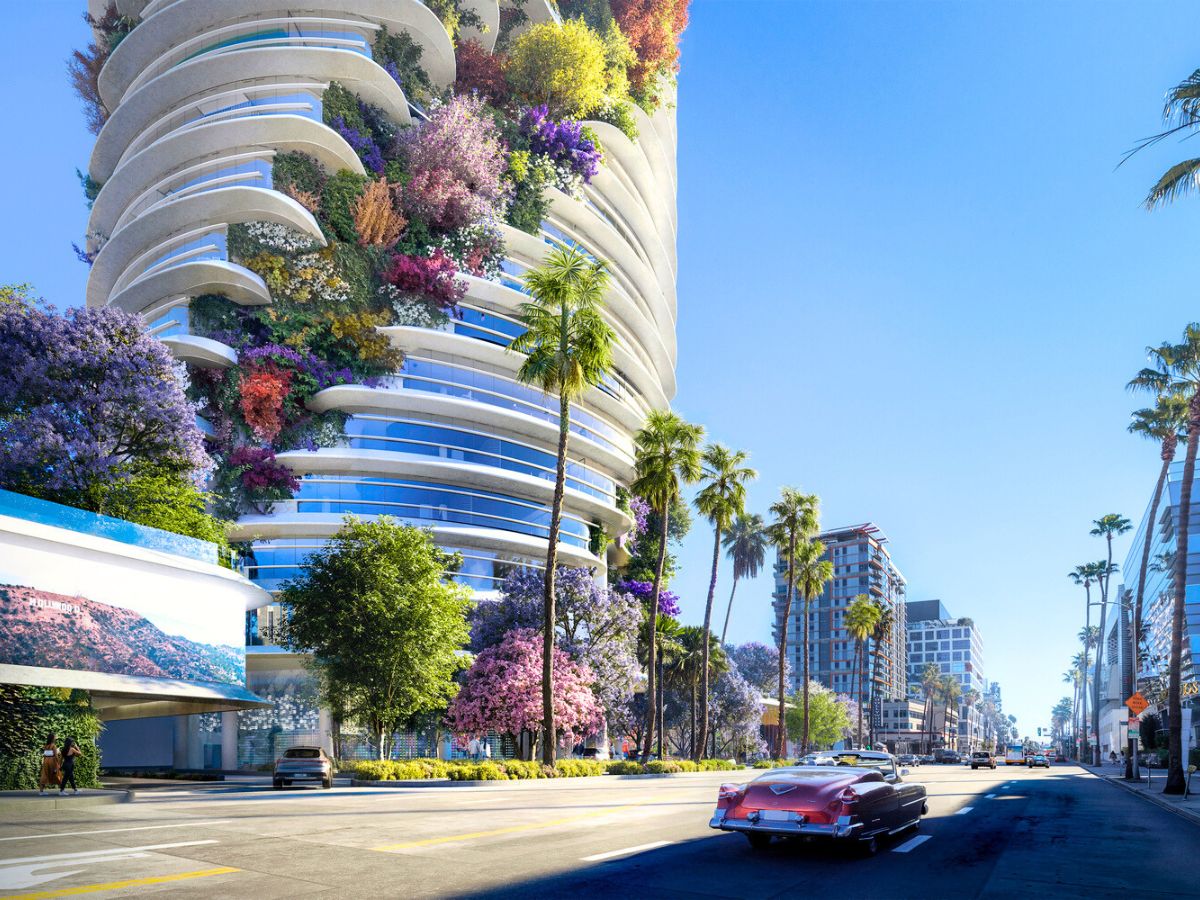
They are a part of a plan that The Star LLC, the building's developer, submitted to the city. According to the team, the project will begin construction in 2026 if approved. The completion date is set for 2029.
Photos by @fosterandpartners.

