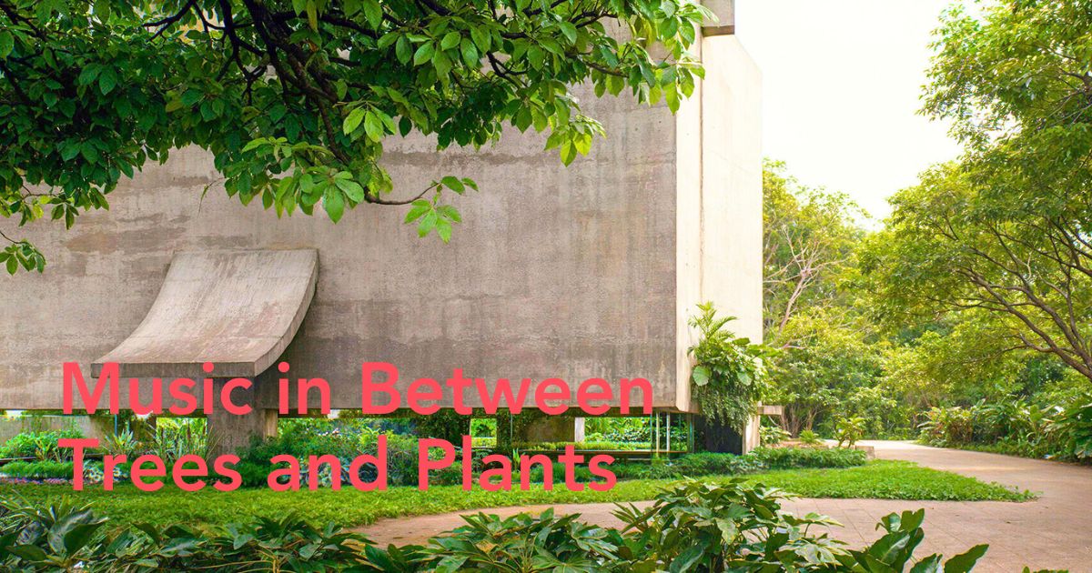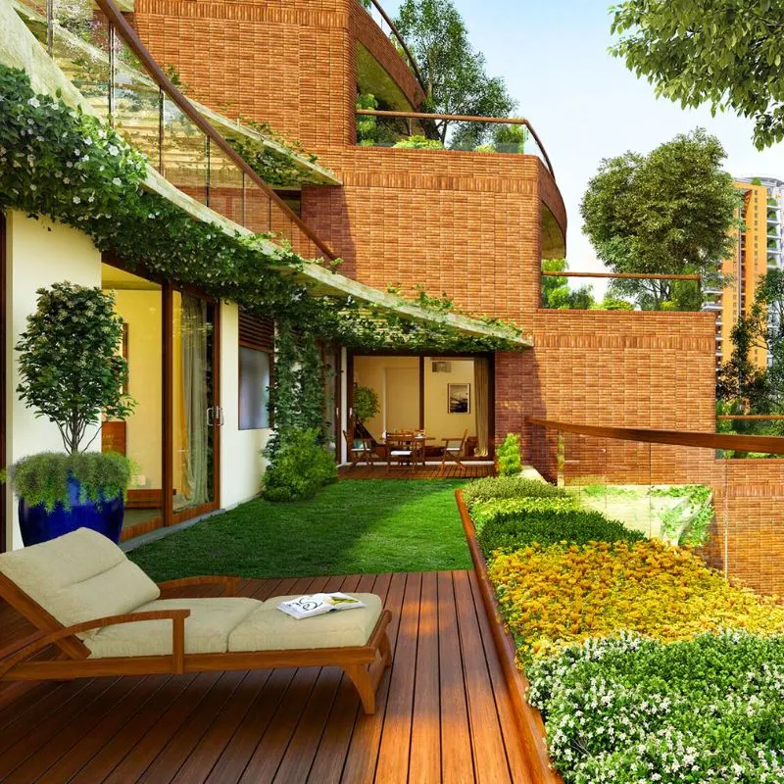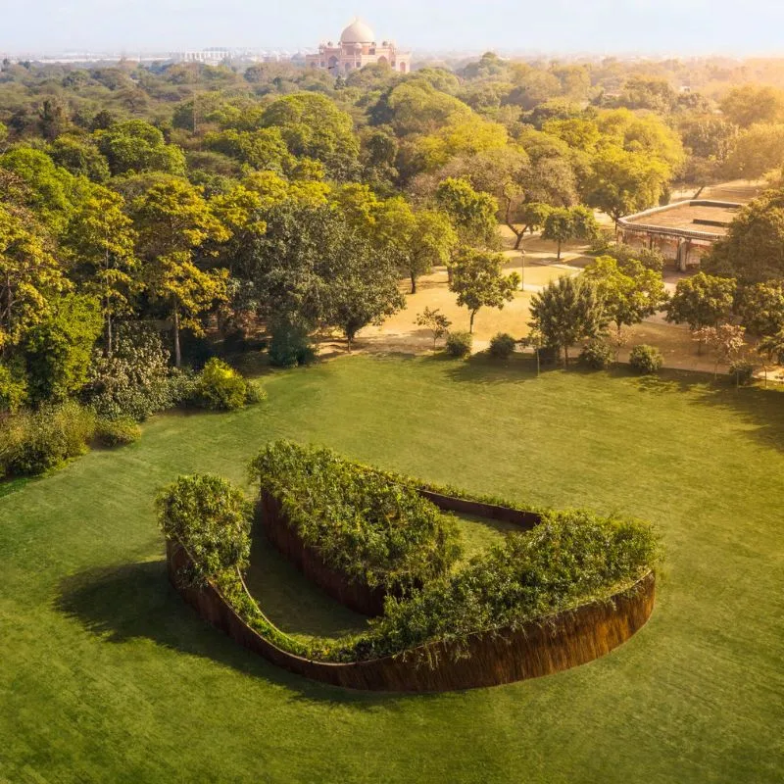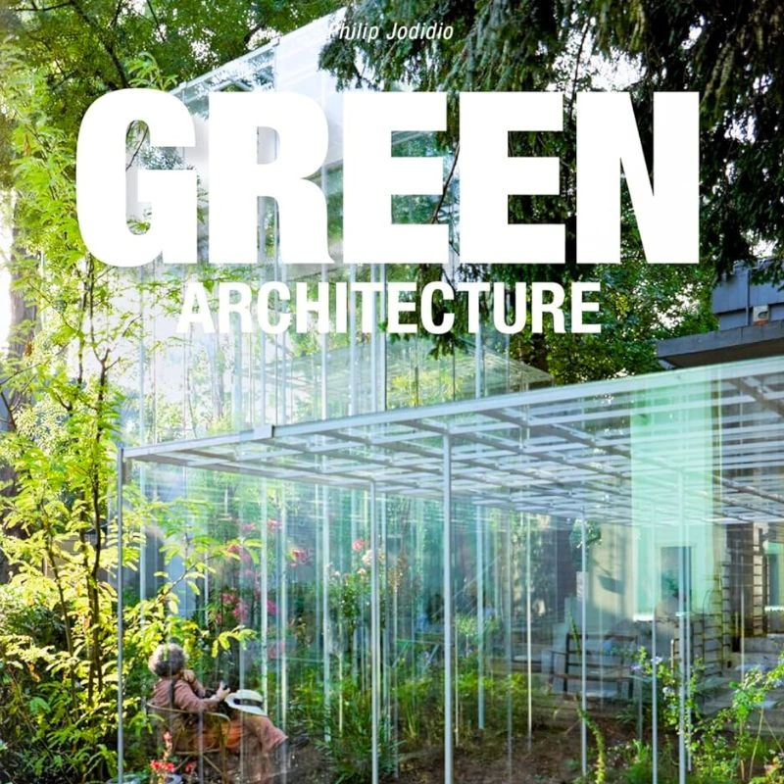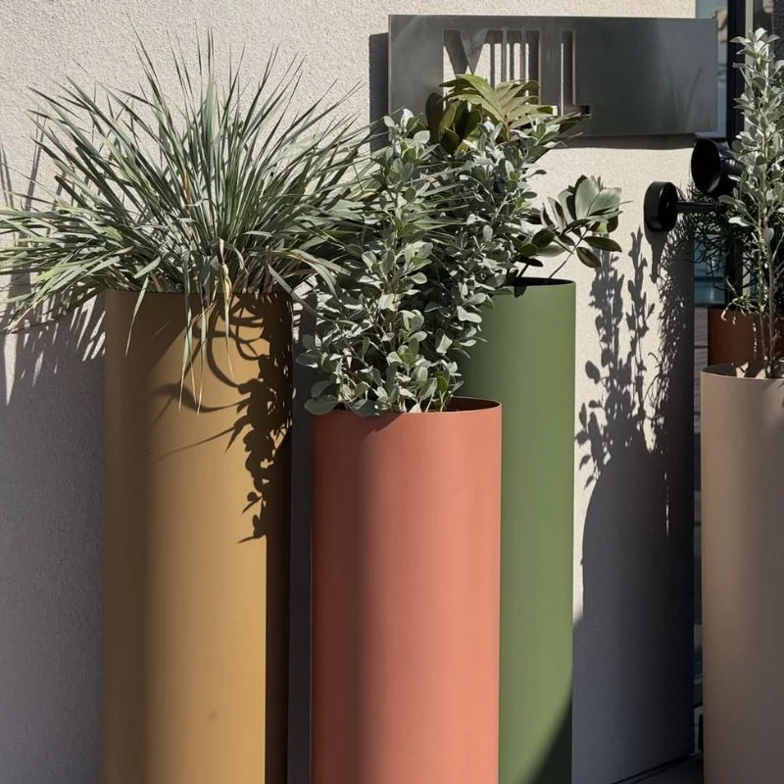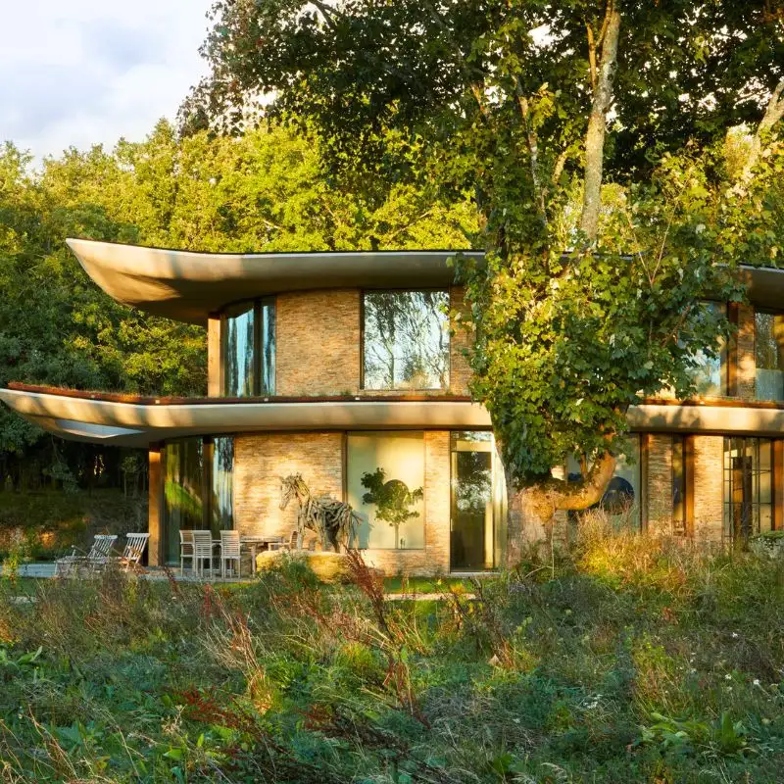Leopold Banchini imagines Neojiba’s new rehearsal hall as a robust concrete structure that lightly resides within the tropicals of Salvador de Bahia, Brazil. The structure appears to float above the forest floor on slender supports, allowing air and plant life to pass beneath it. The park's atmosphere envelops the structure, which has enormous walls and is built among the trees, without its trying to assert control over the surroundings.
A Garden in the Air - Leopold Banchini’s Nature-First Music Space
The place is shaped with acoustic precision in a singular volume. Its streamlined, almost windowless concrete facades imply an introspective orientation, yet at ground level, views of the environment are detailedly composed. Each musician can look out at the greenery from within, linking their practice to the surroundings beyond. The sound is contained by the architecture, yet the visual and climatic aspects of the forest are still integral to the experience.
The focus inside is on function. Every element—from the height to the materials—serves the purpose of supporting rehearsal and music education. Though the exterior is solid, the interior does not feel disconnected from the setting thanks to these well-considered sightlines.
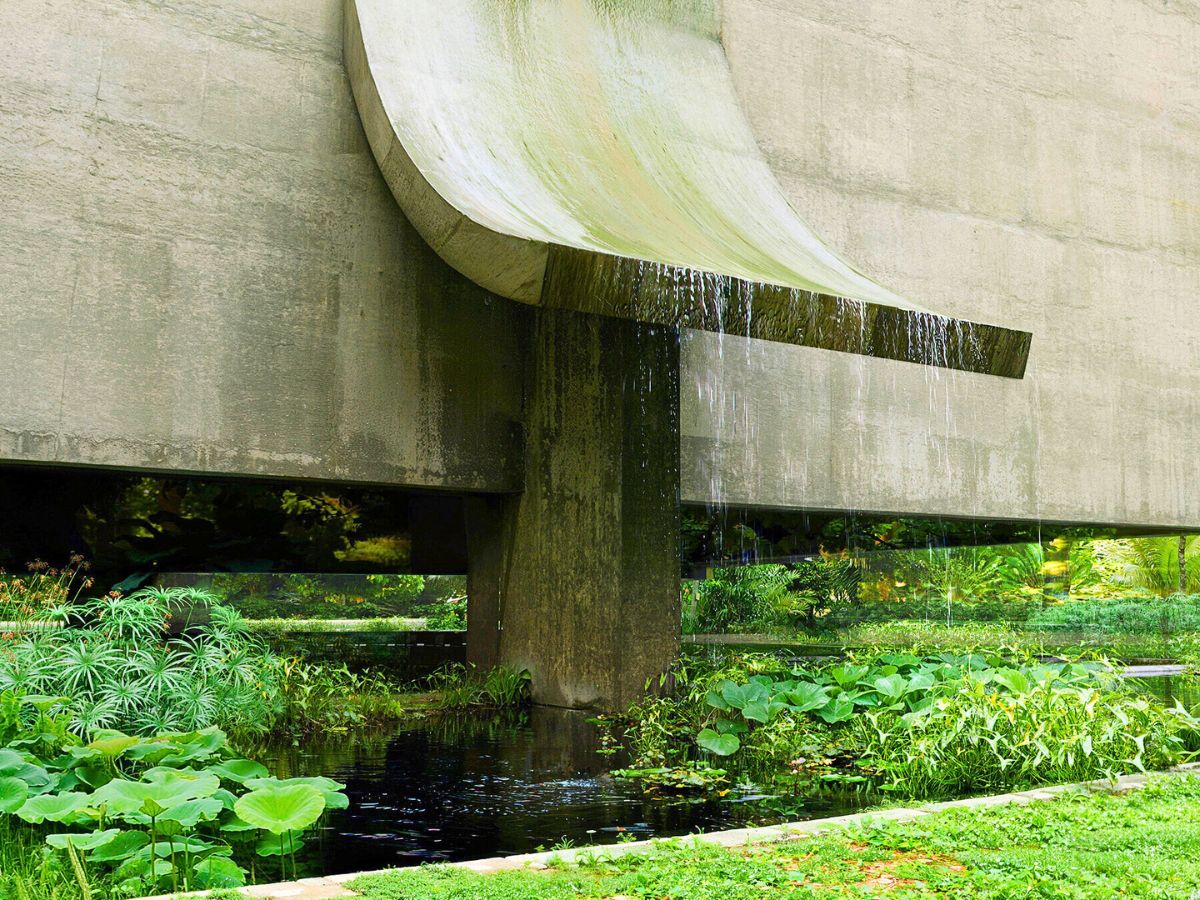
The specific layout of the project allows airflow and vegetation to continue uninterrupted beneath the building. The surrounding forest remains intact, with the structure placed among the trees instead of replacing them. It is a large, visible building, but one that doesn’t create barriers or fences between itself and the public green space. The design respects the scale and rhythm of its natural surroundings.
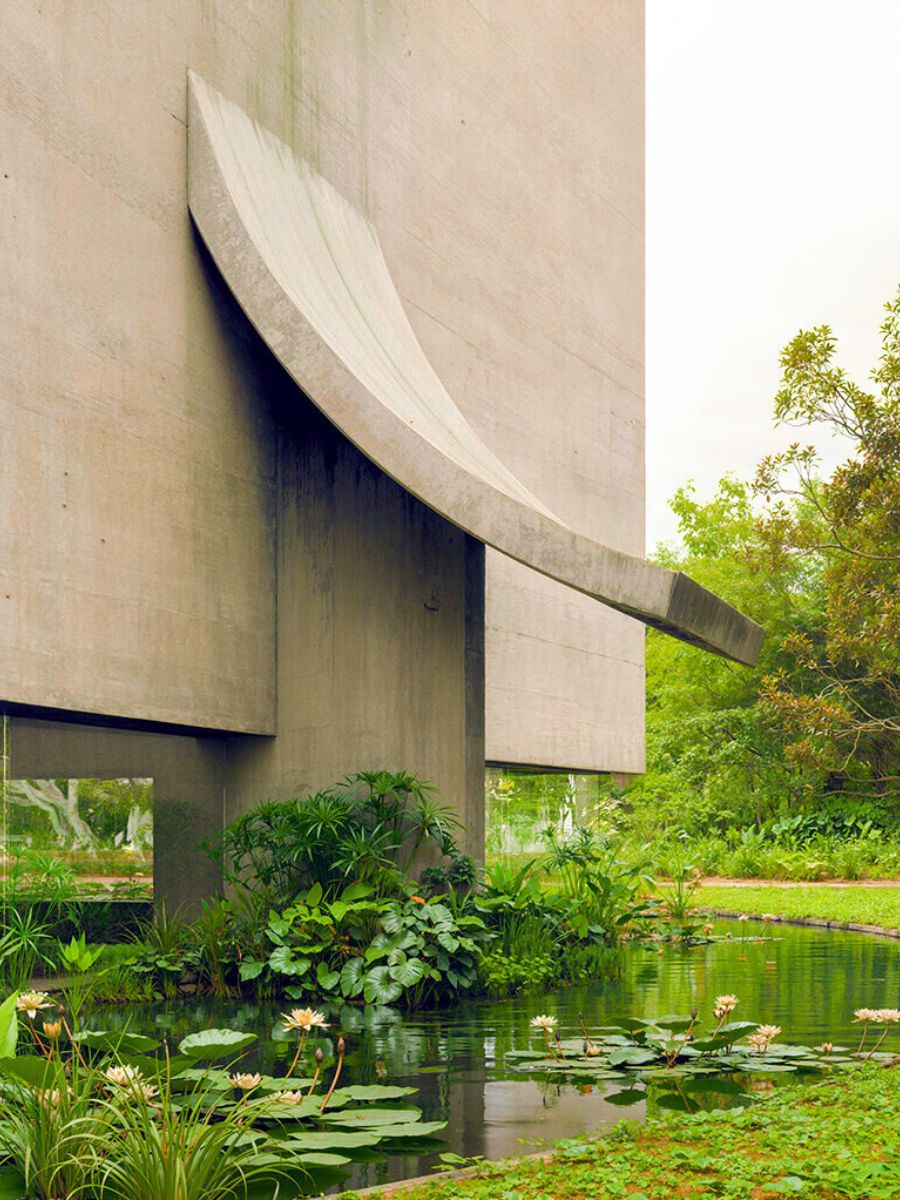
A Pavilion That'll Float Over Its Own Reflection
Banchini, a Swiss architect, designed the Neojiba Rehearsal Hall to feature a garden on its open rooftop. Above the sturdy concrete structure, trees, shrubs, and tropical plants establish themselves, merging the line between the architecture and its surroundings. Seen from afar, the roof looks like a continuation of the forest, emphasizing the building’s function as part of a broader ecological system rather than as a monument.
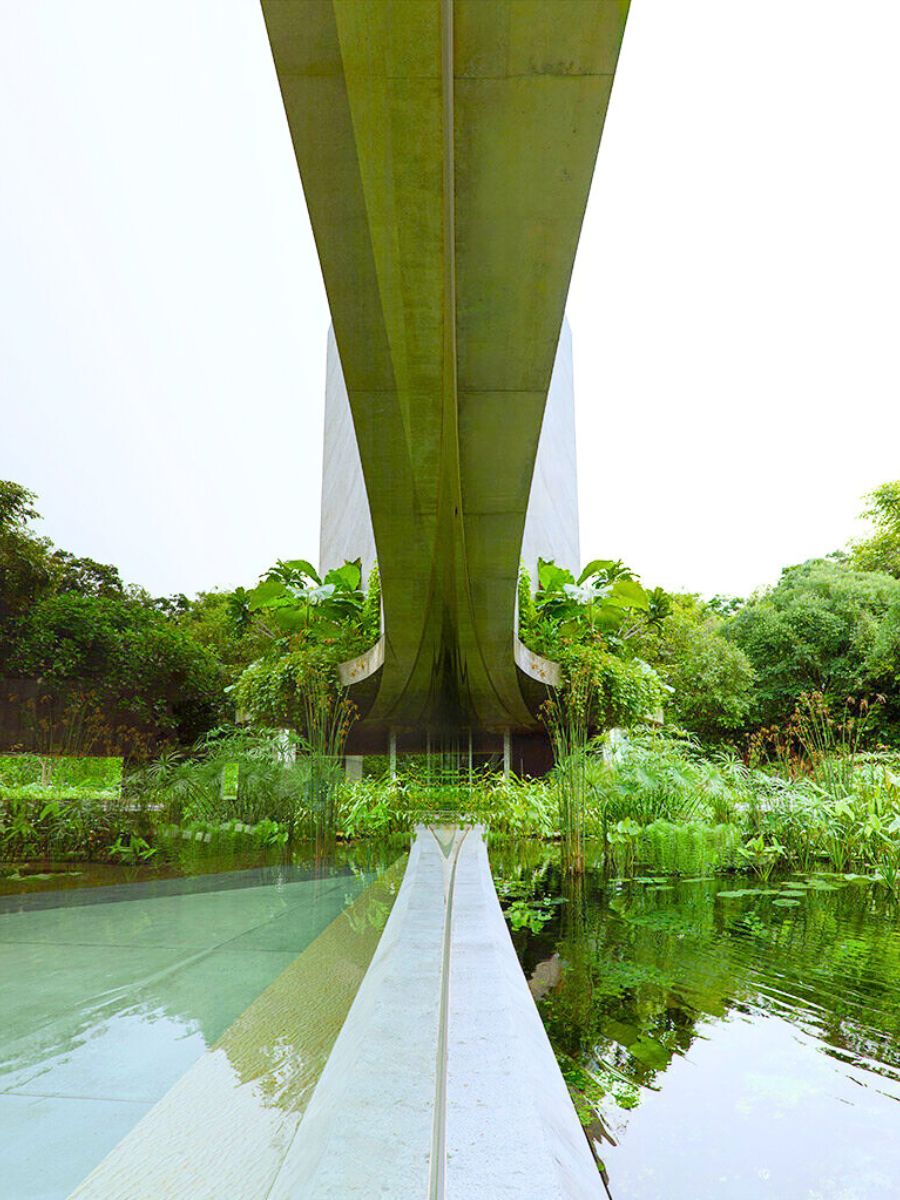
At ground level, a shallow pond sits in front of the building. This water feature reflects the surface of the rehearsal hall and creates a clear visual threshold before entering the structure. There are no traditional gates or fences. Instead, the pond and its surrounding plants indicate where the building begins.
The water and vegetation also help with cooling and add humidity to the immediate microclimate. Functionally and visually, this part of the site softens the transition from the open park into the rehearsal space without being decorative or symbolic.
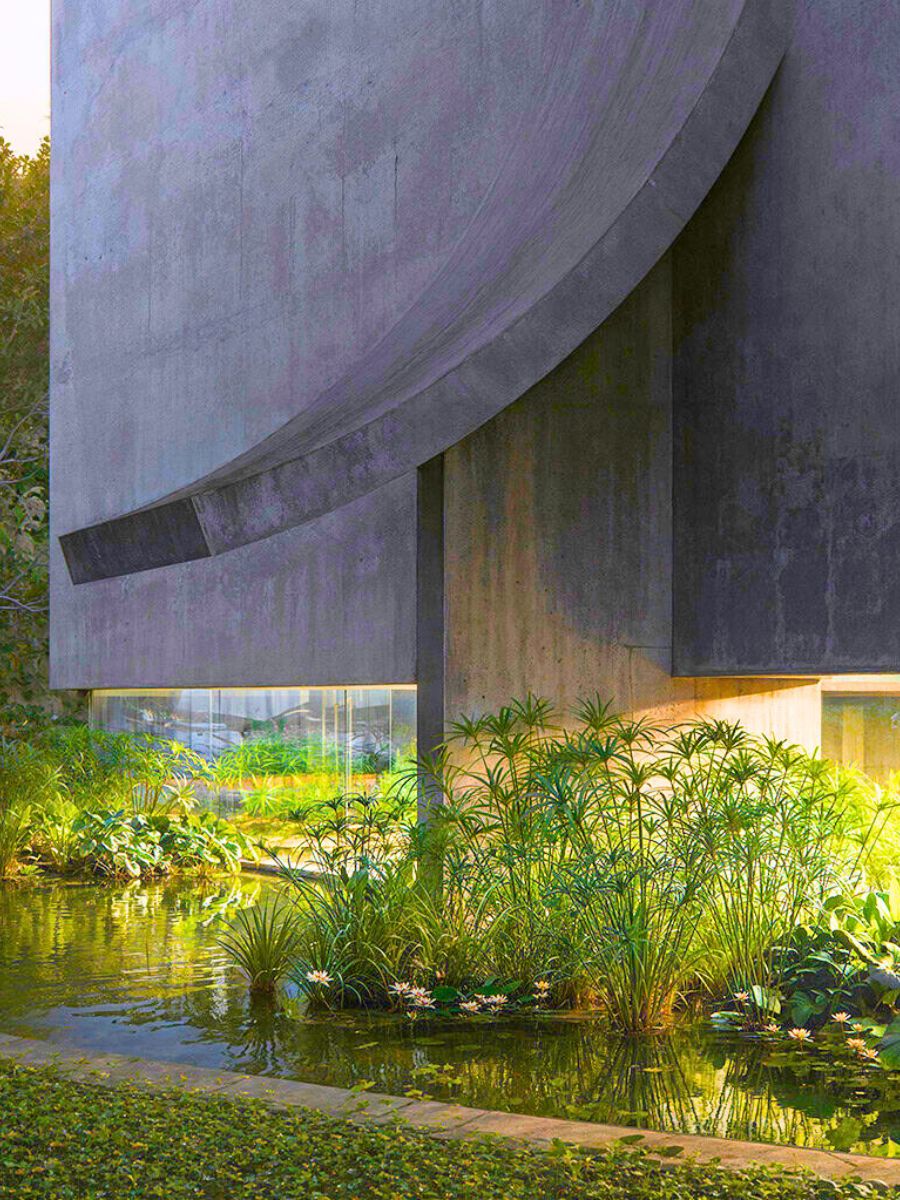
Banchini’s work on the Neojiba Rehearsal Hall is defined by practical choices that relate directly to the site. Instead of clearing large portions of land or building a raised monument, the design uses the space responsibly. It is a straightforward structure with specific environmental considerations that support both its purpose and its location.
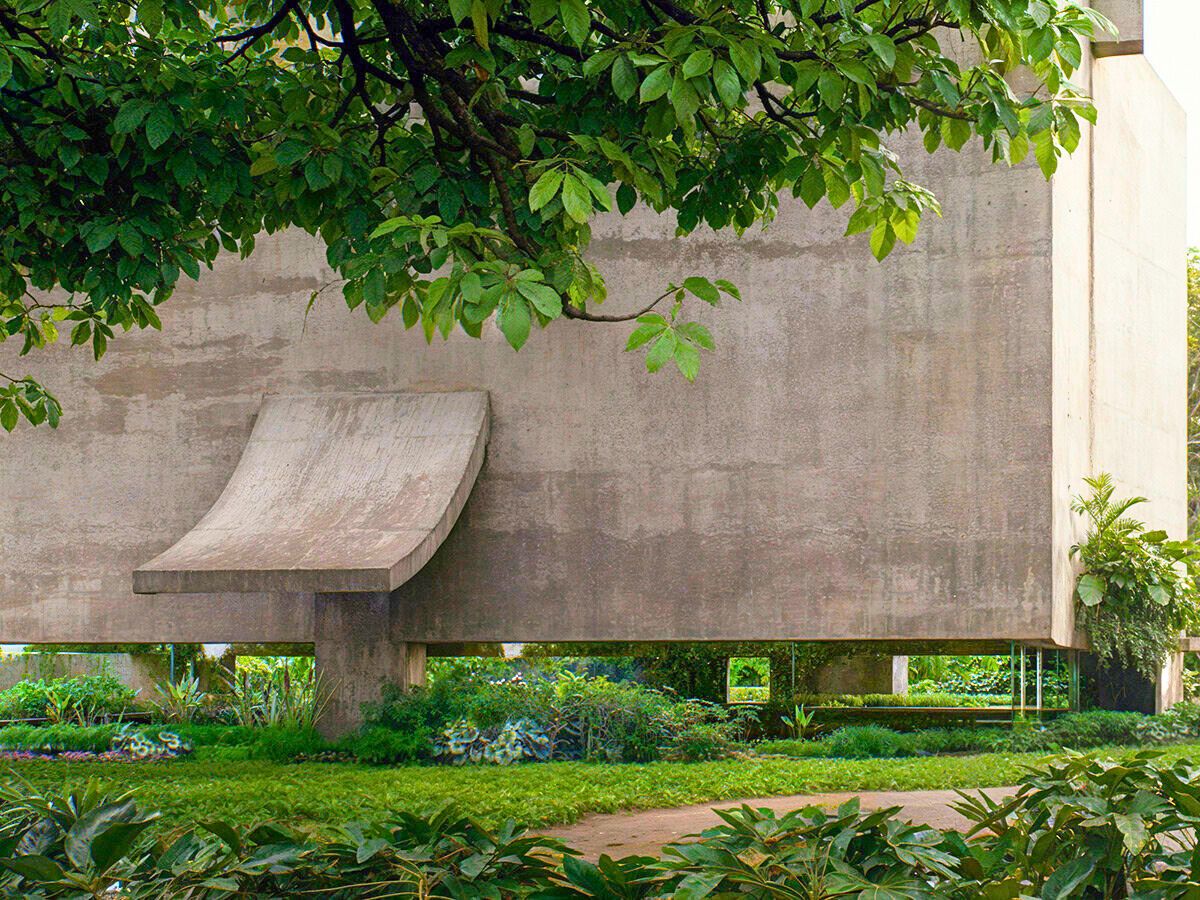
The project does not aim to overpower the landscape or call attention to itself. It works by staying efficient and using simple decisions to fit into a public green space where the architecture doesn’t interrupt what was already there.
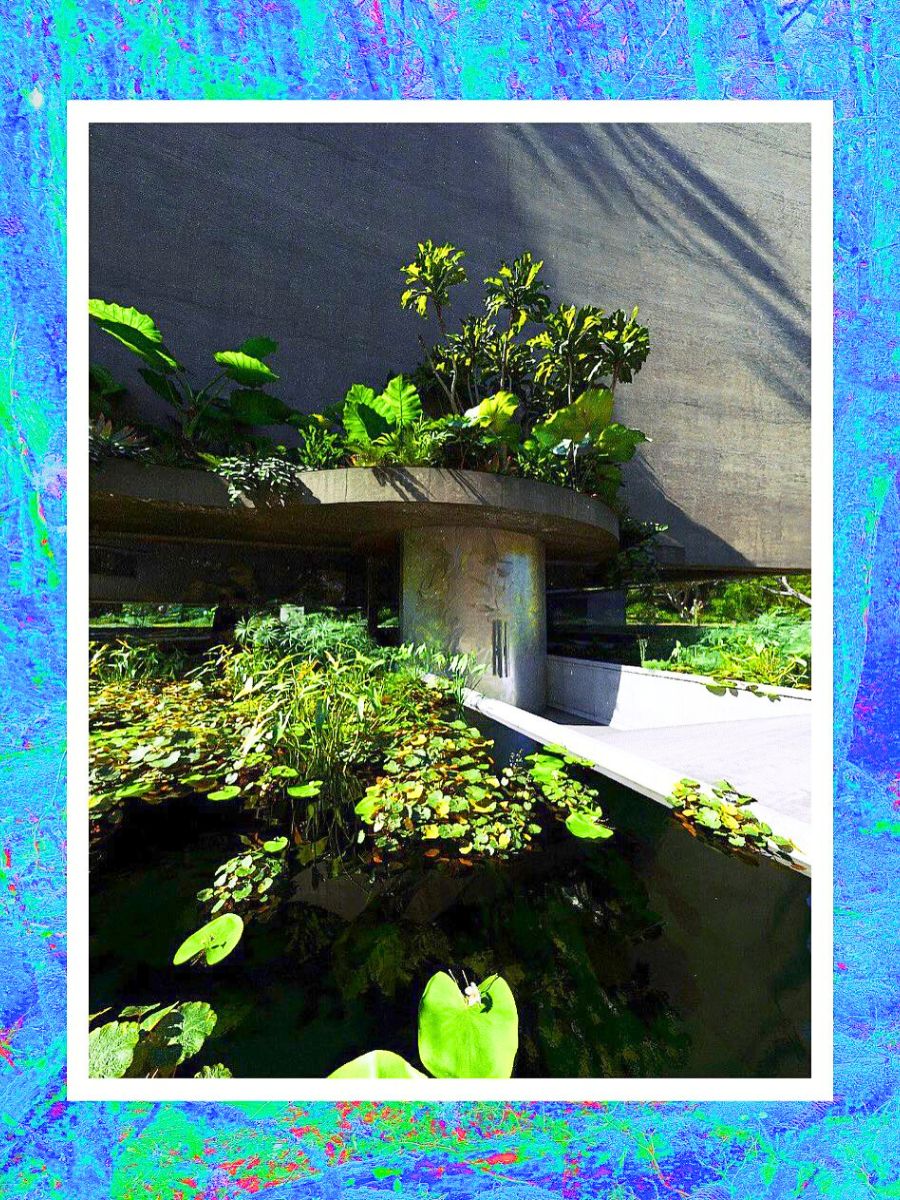
Author of the project: Leopold Banchini. Photos used with permission by: @analog1.eu and @kilsam_el .

