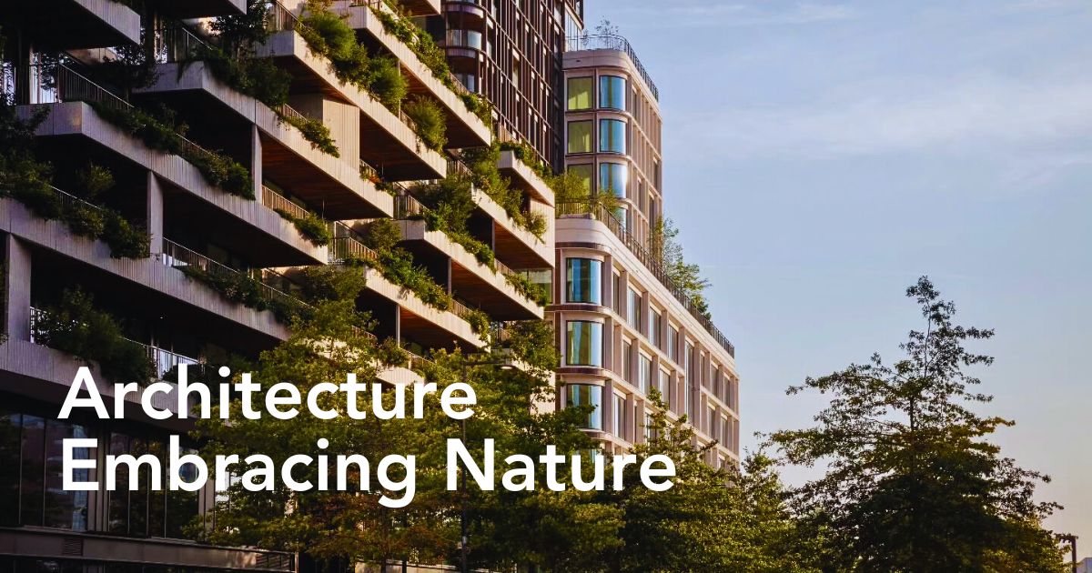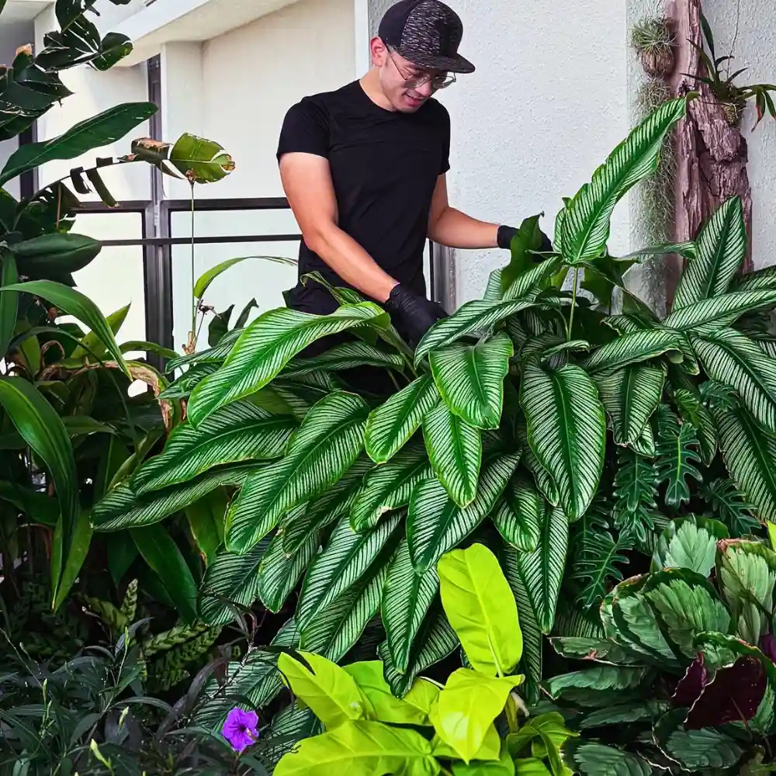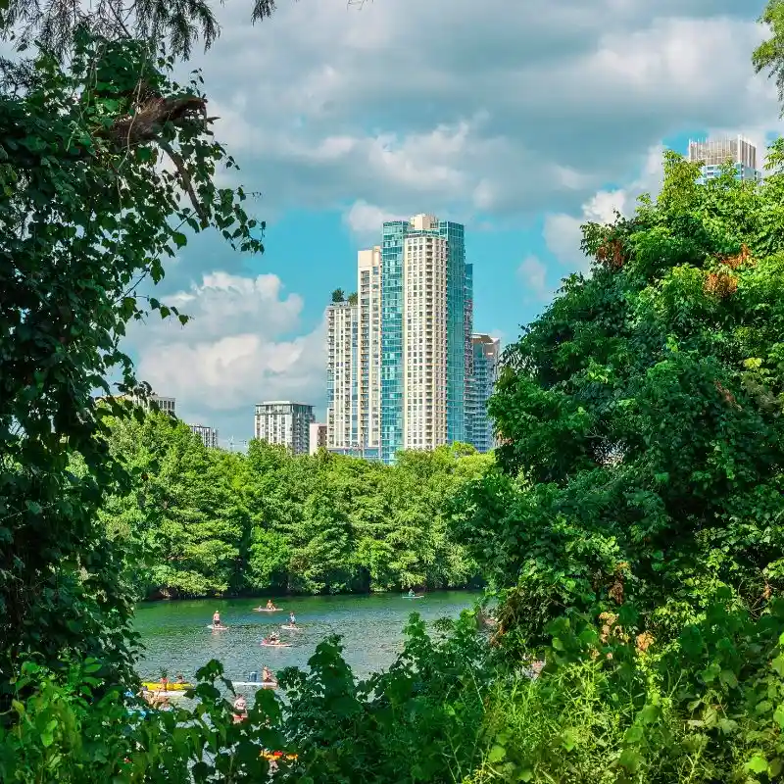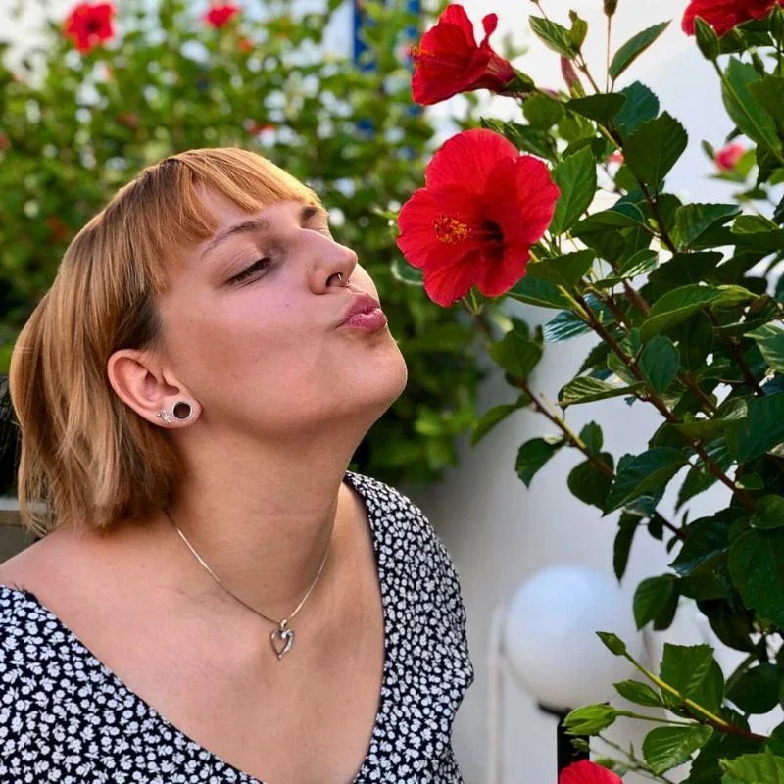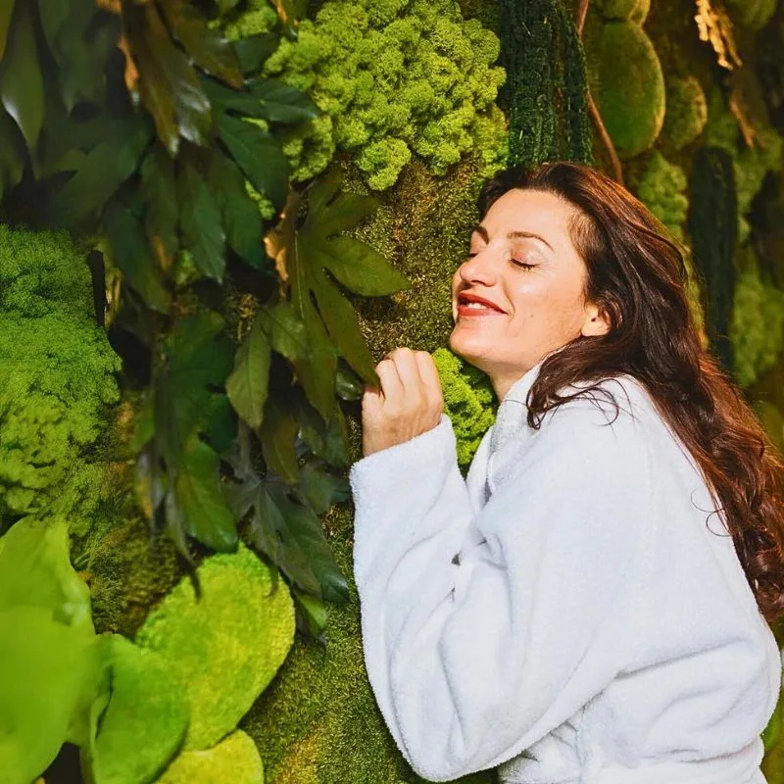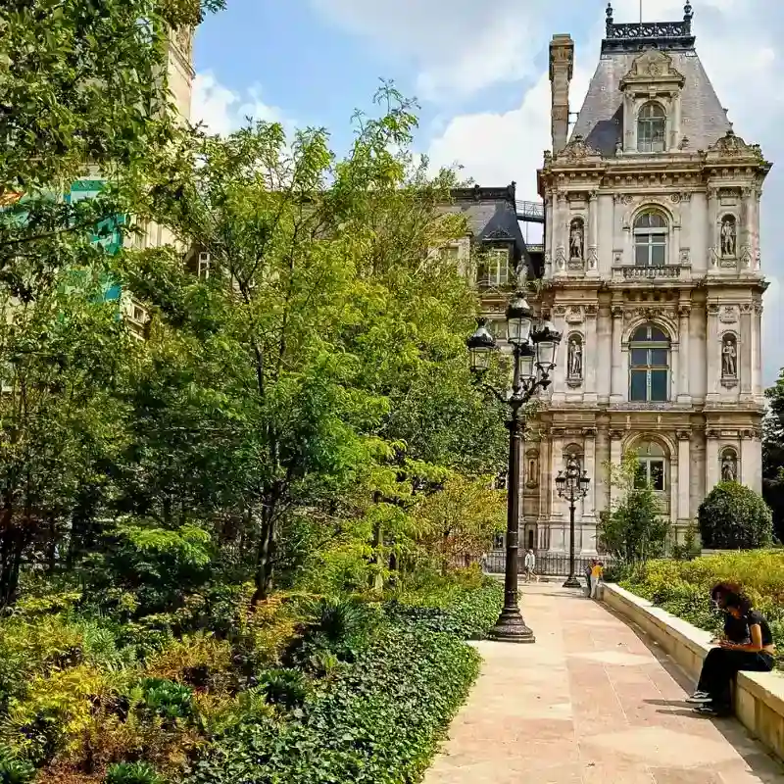Utrecht is a city known for its historic canals and unique wharf system, as well as being a major transport hub and home to the largest university in the Netherlands. It is the capital and most populous city of Utrecht province, located in the center of the country. One of the city’s latest landmarks is not just another reflective spire of glass, but rather a tower with a canopy of plants practically suspended in mid-air. This is Stefano Boeri Architetti’s Wonderwoods, a tower that reimagines the relationship between built environments and structure, and biodiversity.
This development, part of a collaboration with MVSA Architects, is part of the urban regeneration plan for Beurskwartier, the new pedestrian area adjacent to the Central Station. The project is a show of ingenuity, demonstrating just how architecture can embrace nature, weaving it into the soaring urban landscape to create an ecosystem that benefits both people and the planet. The project offers more than just traditional building design, reinventing a living ecosystem that redefines how nature and urban life can coexist. The building, inaugurated in early 2025, houses around 200 apartments of various types designed for a diverse population, as well as commercial spaces, sports and leisure areas, and dining spaces.
Green Oasis in the Urban Heart as Living Architecture Takes Root
Wonderwoods is strategically located in the Beurskwartier District, as noted, close to Utrecht’s Central Station, an area undergoing significant pedestrian-friendly transformation. This prime location allows the tower to act as a green space amid the city’s hustle and bustle. Wrapped in a lush facade of 360 trees and 50,000 plants from 30 native species, the building’s terraces and balconies form a dynamic, evolving habitat that responds to the changing seasons and local climate.
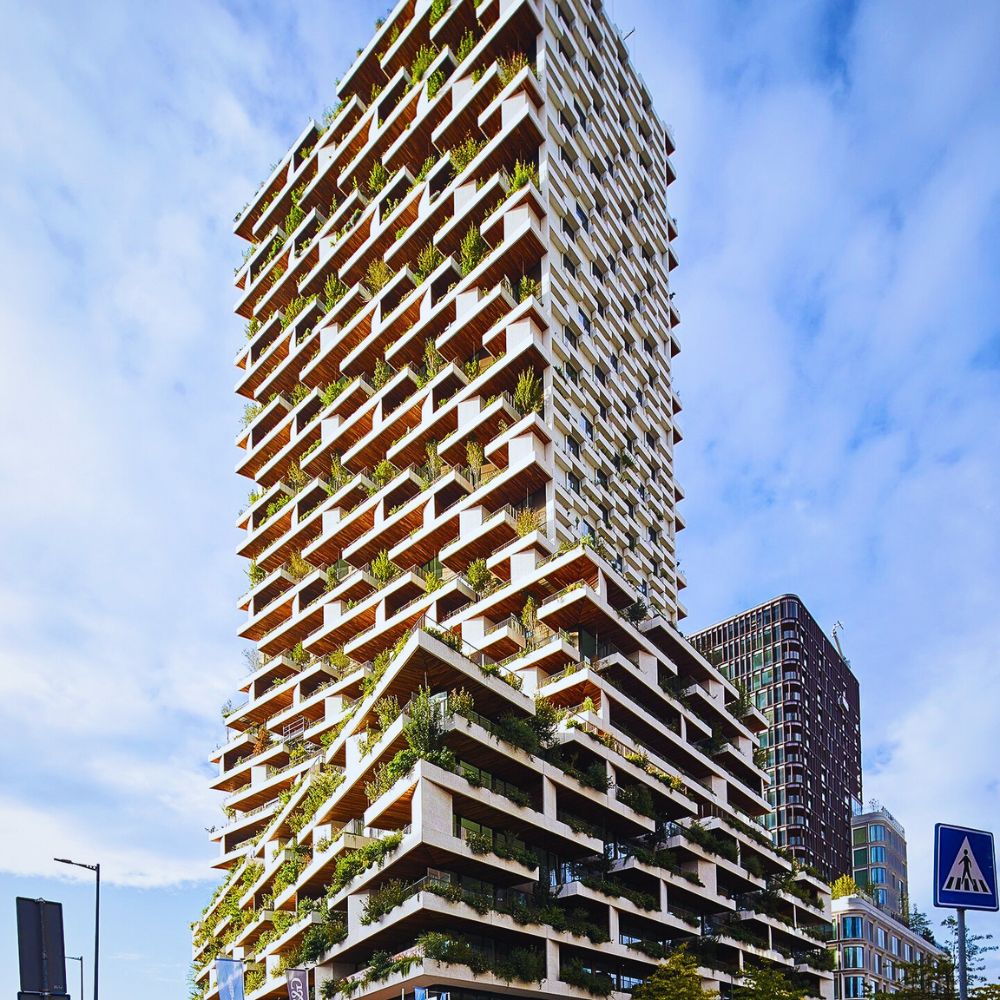
Specifically, the tower reinterprets the vertical forest model, characterized by a strong presence of trees and plants, in a mixed-use concept. After the Bosco Verticale in Milan and the Trudo Vertical Forest (in social housing) in Eindhoven, Wonderwoods Vertical Forest is the first vertical forest in the world featuring public functions accessible to citizens, with a goal to make an innovative architectural typology that is more integrated into the urban fabric and accessible to all.
The tower’s verdant skin is not simply decorative but functions as a wildlife haven. Circular openings in the facade provide nesting spaces for native birds, attracting them to make their homes in the tower. By drawing inspiration from the nearby Utrechtse Heuvelrug National Park, the project ensures that its flora is well-suited to the environment, creating a thriving sanctuary for biodiversity right in the urban core.
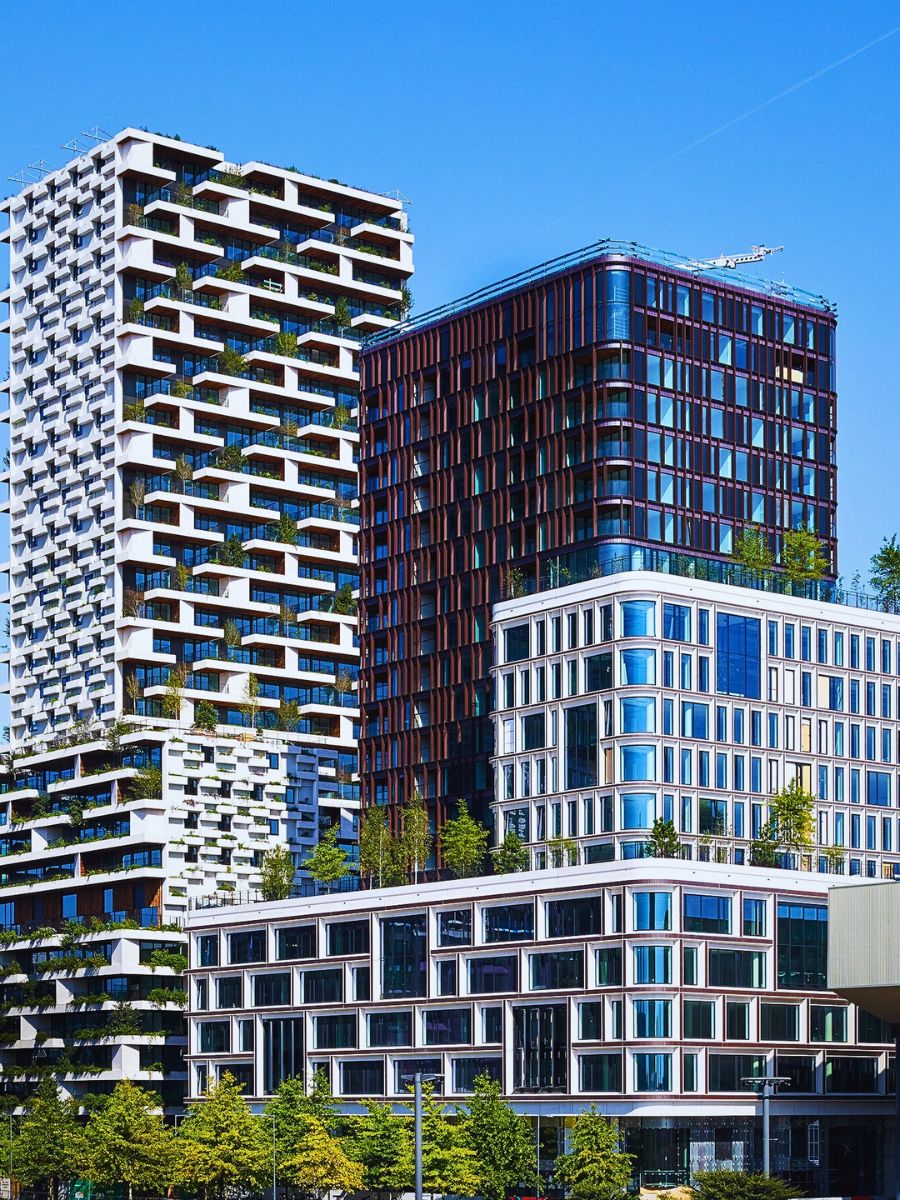
Stefano Boeri’s studio has long insisted that architecture can host non-human life as readily as human activity, and Wonderwoods continues that research by framing the tower as an evolving ecosystem rather than a static object. Its hundreds of mature trees, scores of shrubs, and a thick understory of herbaceous species are distributed across cantilevered balconies that wrap the façades in living texture. As the seasons shift, foliage color, density, and scent change accordingly, allowing the exterior to act as a form of botanical almanac for the city.
Botanical Composition and Seasonal Drama
Landscape architect Laura Gatti curated the diverse selection of native species for the tower’s planting palette, prioritizing year-round resilience, nectar provision, and habitat diversity. In spring, for instance, lively greens burst forth with hawthorn and hornbeam, offering early nectar and nesting cover. Summer brings a dense emerald canopy of elm, ivy, and ferns that provide shade and cool the air through transpiration.
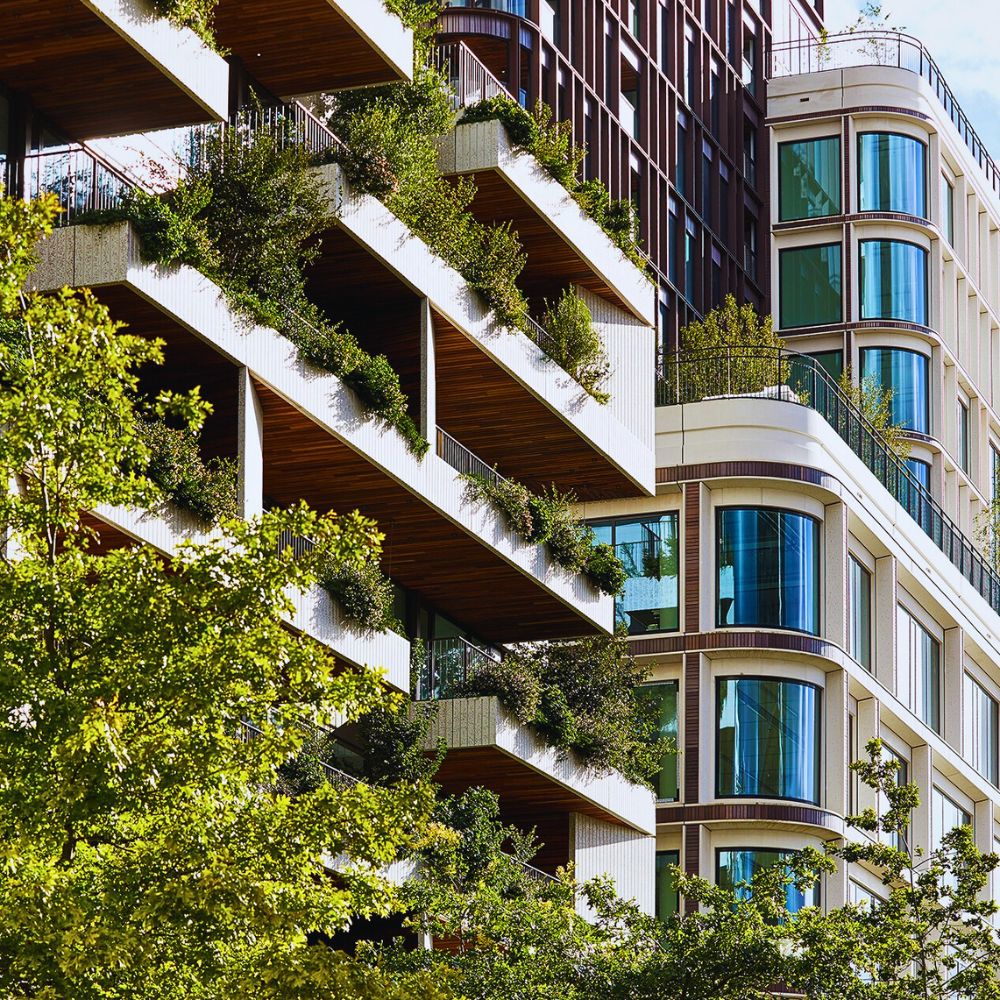
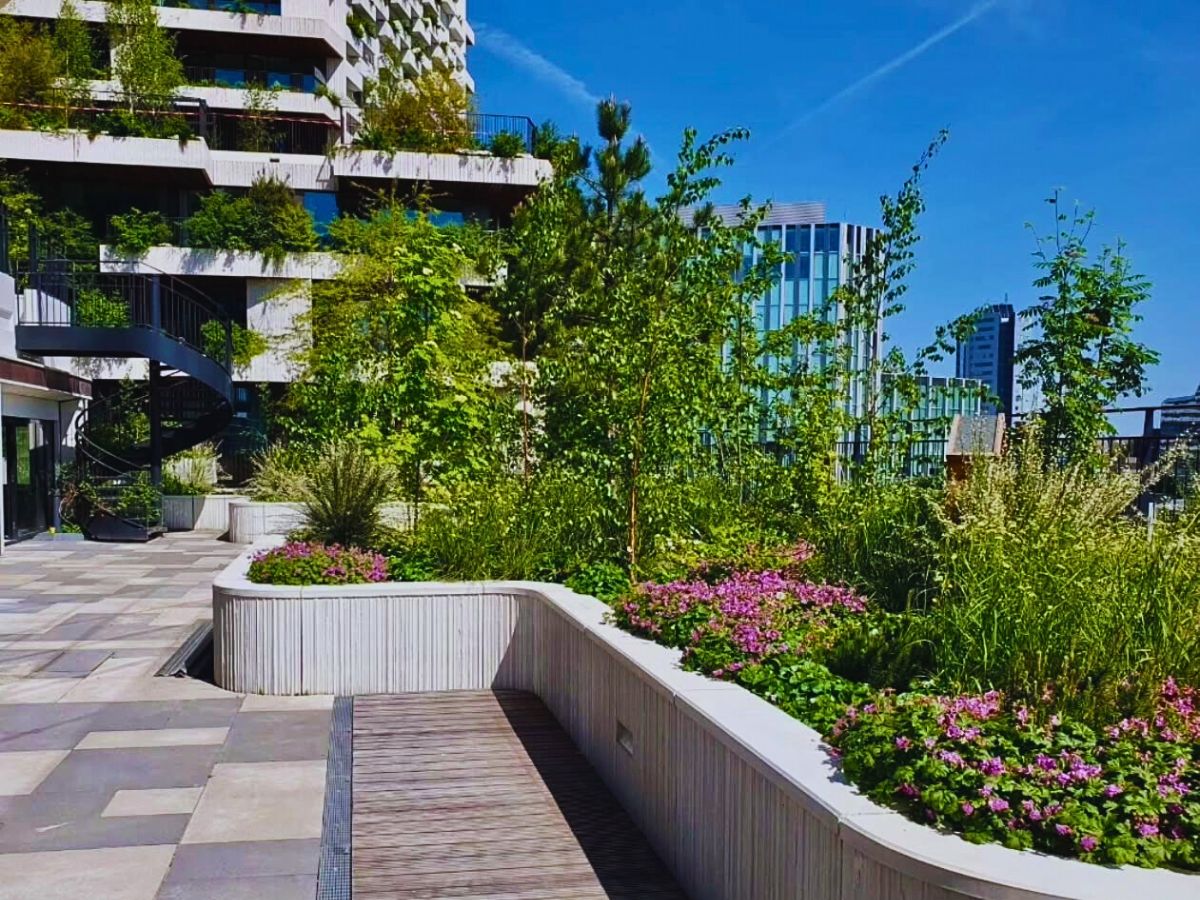
Autumn decorates the foliage in copper and gold tones with beech and field maple, supporting migratory forage and enriching the soil with leaf mulch. Even in winter, sculptural silhouettes of Scots pine and holly offer evergreen refuge and act as windbreaks. Each balcony’s soil is carefully assembled in controlled modules, tuned for nutrition, drainage, and wind tolerance, ensuring roots anchor securely while foliage remains lush.
To make it more sustainable, structural engineers collaborated with the botanists to calculate wind loads on mature trees; steel reinforcement embedded within terrace edges counteracts torque, while adjustable supports discreetly support trunks during early establishment. Sensors embedded in soil monitor moisture and nutrient content, transmitting data to a central maintenance system that schedules irrigation and pruning. This matrimony of technology and nature ensures the vertical forest thrives in the often challenging urban environment.
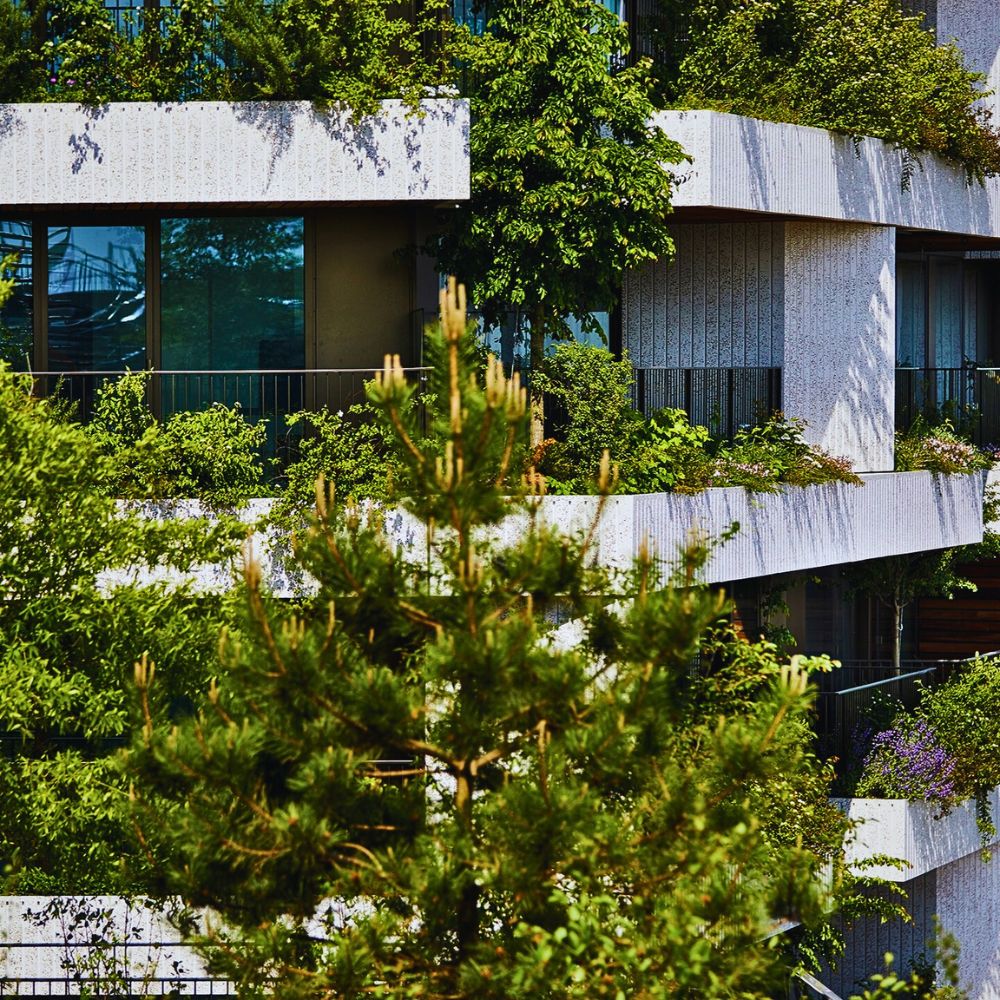
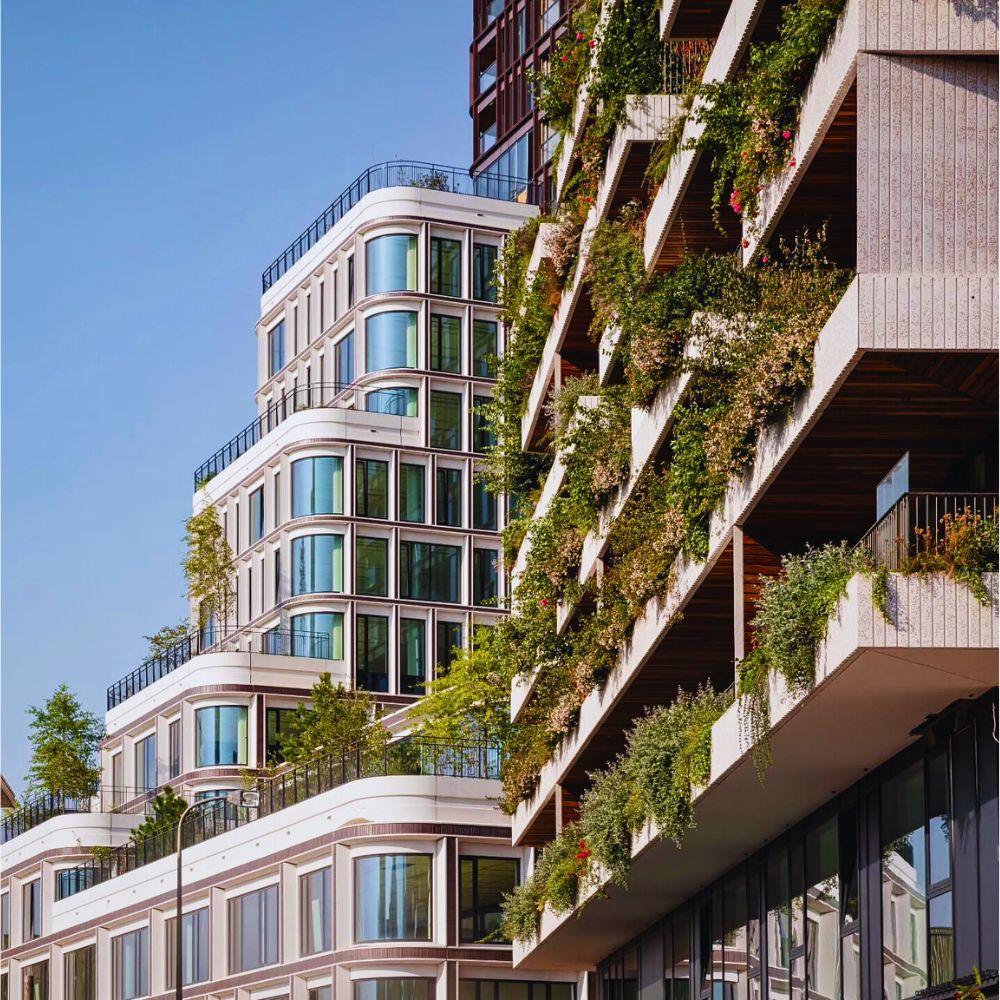
Sustainability at the Core as Innovative Design Meets Ecological Ambition
The architectural form of Wonderwoods is as fascinating as its ecological mission. Its structure consists of four rotating ‘orders’ stacked vertically, breaking away from the rigid street grid and optimizing sunlight exposure and views. This rotation allows natural light to flood the interiors and offers sweeping panoramas of Utrecht’s historic skyline. A green pedestrian bridge on the seventh floor connects Wonderwoods to an adjacent tower, the MVSA building, hosting restaurants and offering panoramic views of the city below, and also creating shared spaces for dining and leisure amid rooftop gardens. This feature exemplifies the project’s keenness on connectivity, linking buildings, nature, and people in an all-in-one urban experience.
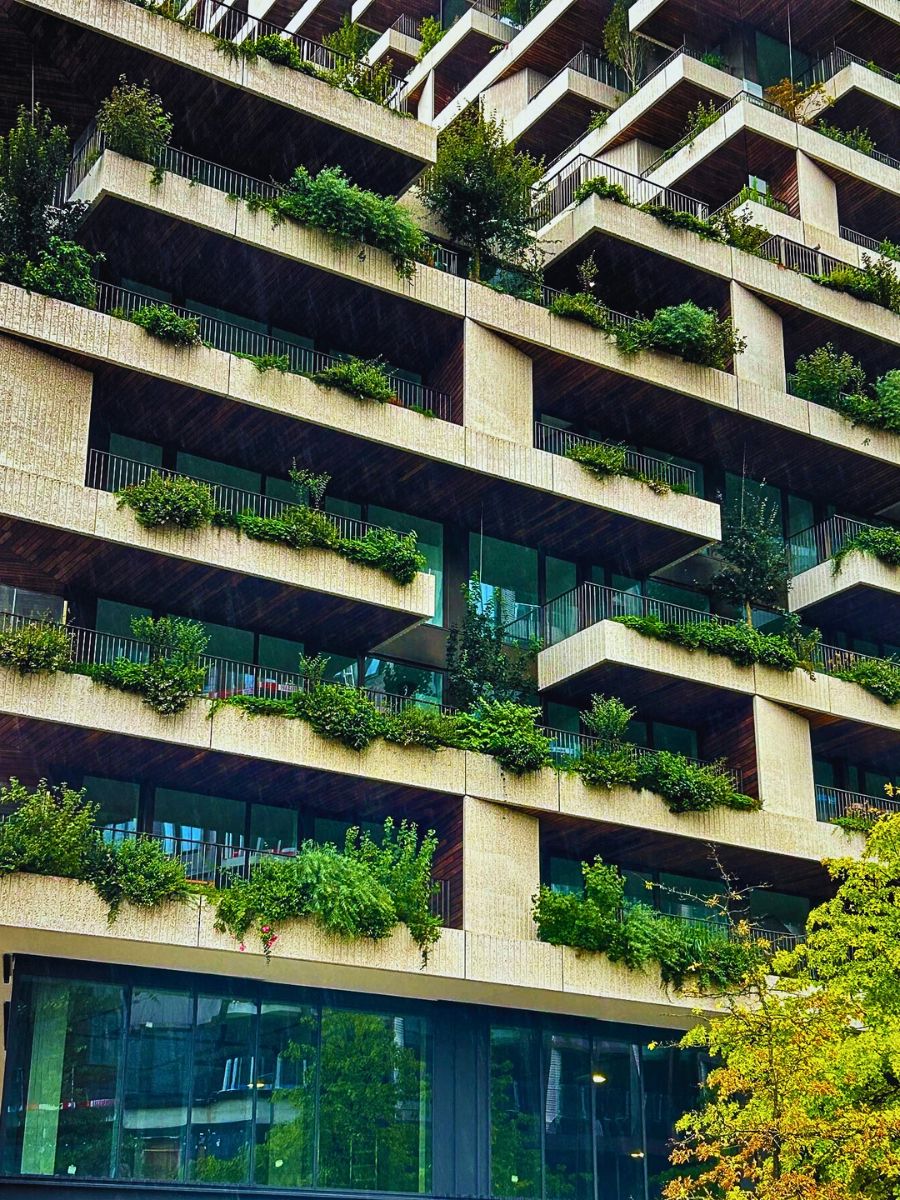
Inside, Wonderwoods is a pulsating vertical community. The lower floors welcome residents and visitors with amenities like bicycle parking, fitness centers, and commercial spaces. Above, duplex apartments with generous terraces allow residents to live surrounded by greenery, with smart irrigation and pruning systems keeping the plants healthy and thriving, thus ensuring the building’s living facade remains a sustainable and exquisite presence over time.
Even more, sustainability is totally ingrained in every aspect of Wonderwoods, with advanced water management capturing and reusing rainwater, thus minimizing environmental impact. The innovative design of prefabricated balconies also incorporates planters beneath the walking surface, allowing uninterrupted views while still supporting the vegetation. This deliberate balance of human comfort and ecological function creates an environment where urban living and nature thrive side by side.
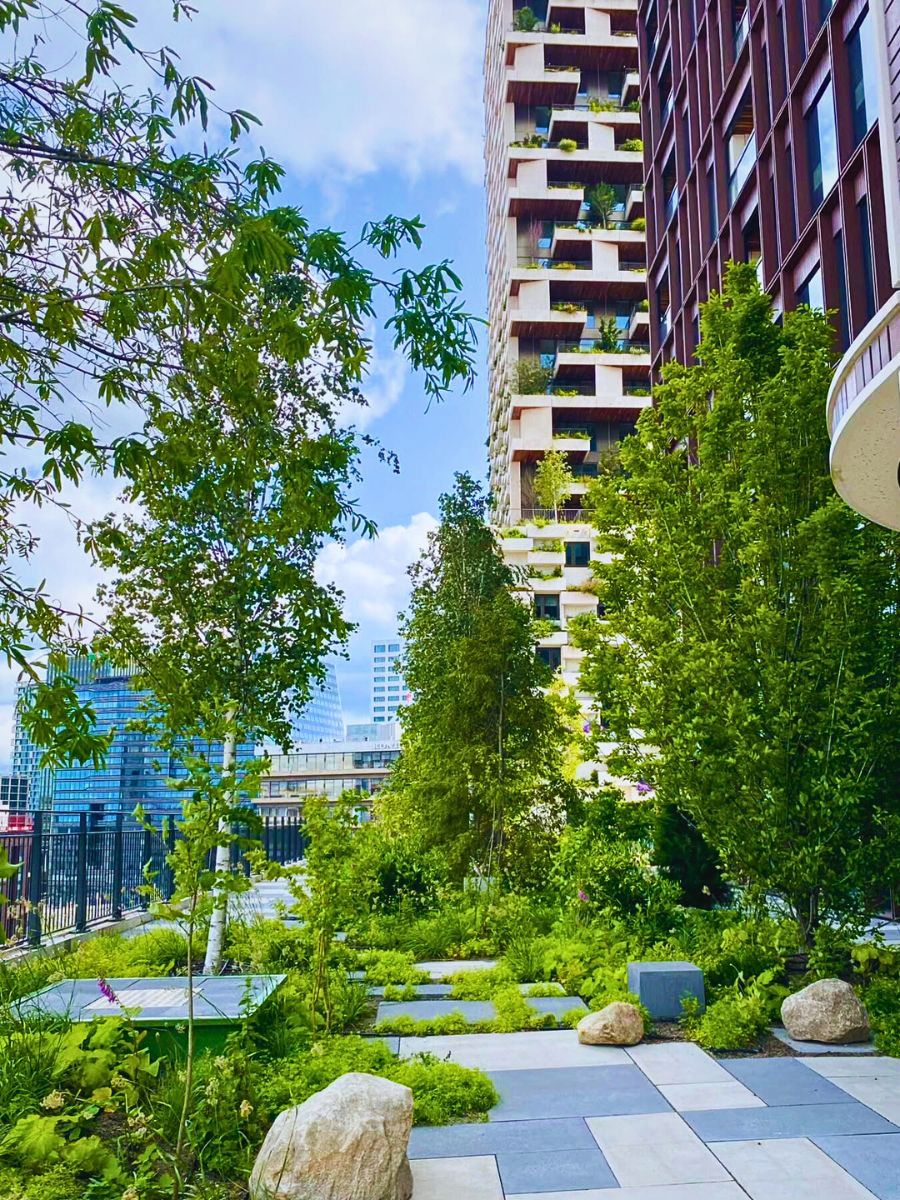
Wonderwoods builds on Stefano Boeri’s innovative vertical forest concept, evolving it by integrating accessible public spaces, which makes such towers more than residential buildings, turning them into shared urban assets that enrich the social and ecological aspects of cities like Milan, Eindhoven, and Utrecht.
Enhancing Urban Life and the Environment
More than these envisioned benefits, the abundant greenery absorbs carbon dioxide and fine dust, produces oxygen, and helps regulate the microclimate, mitigating urban heat island effects. These contributions are vital as cities worldwide face the challenges of climate change and rapid urbanization. Culturally, the tower introduces a new architectural lingo marked by living facades that change with the seasons. It replaces traditional inorganic surfaces with greenery, making the building an expressive and dynamic participant in the cityscape, helping inhabitants to reconnect with nature while nurturing well-being and a sense of community.
Still, Wonderwoods, which belongs to a growing family of vertical forests that Stefano Boeri has pioneered over the past decade, enhances harmony between humans and nature, bringing more greenery to cities'—like Utrecht—skylines, and enriching the city with biodiversity and greenery. As an urban forest in the sky, it reimagines city structures that grow skyward without losing their vital connection to the natural world.
Unless otherwise indicated, photos are by Milan Hofmans for @wonderwoods_utrecht. Header image by @arcadislandscape. Video by @stefanoboeriarchitetti.

