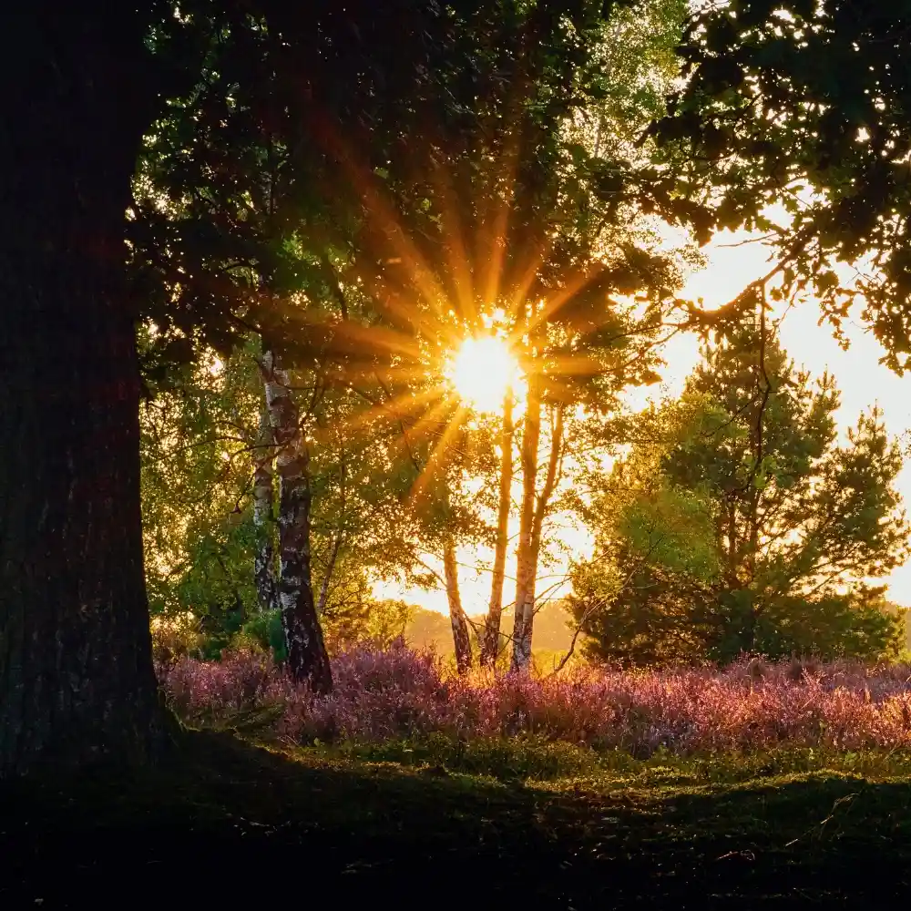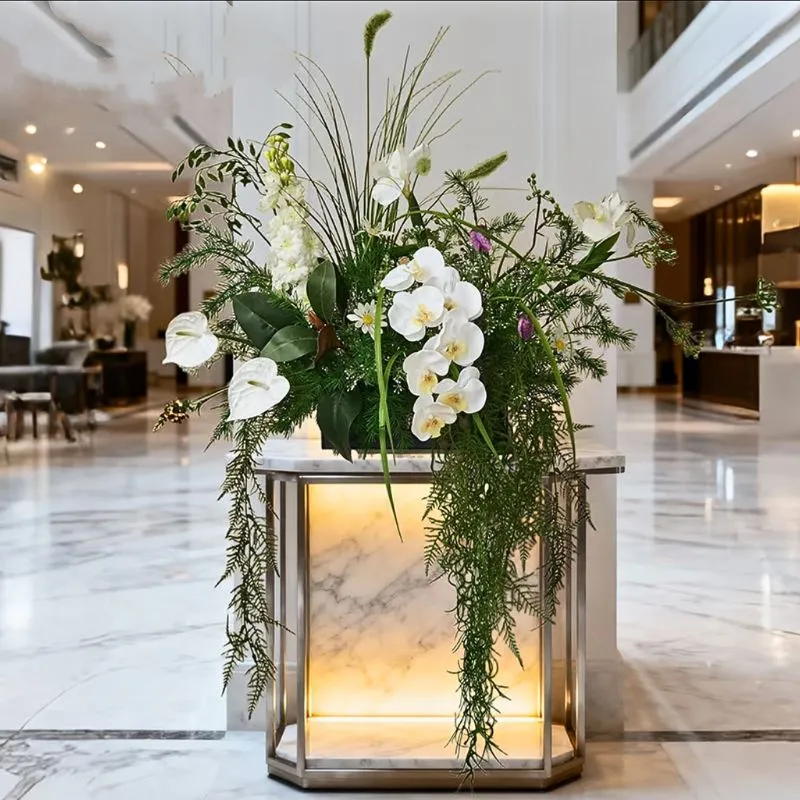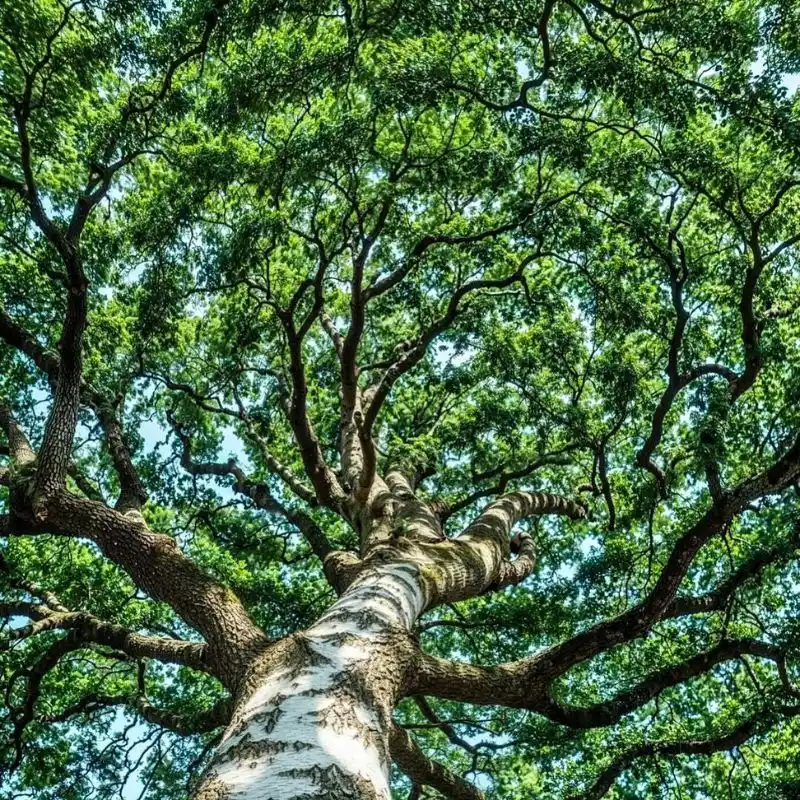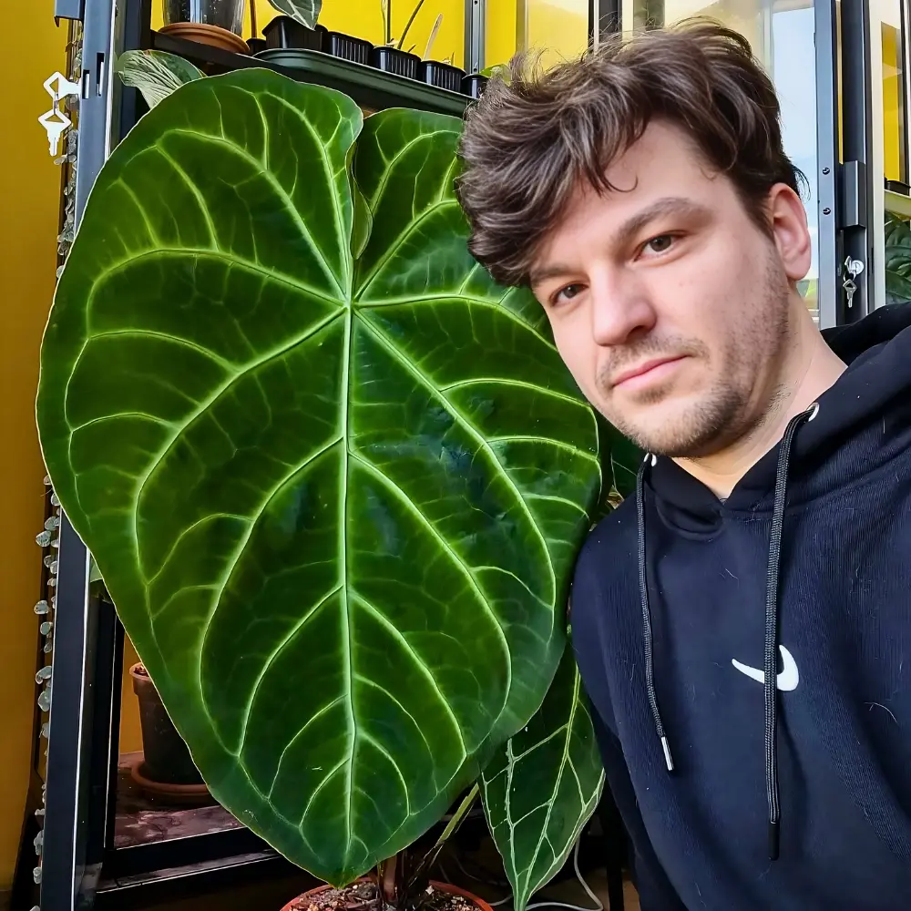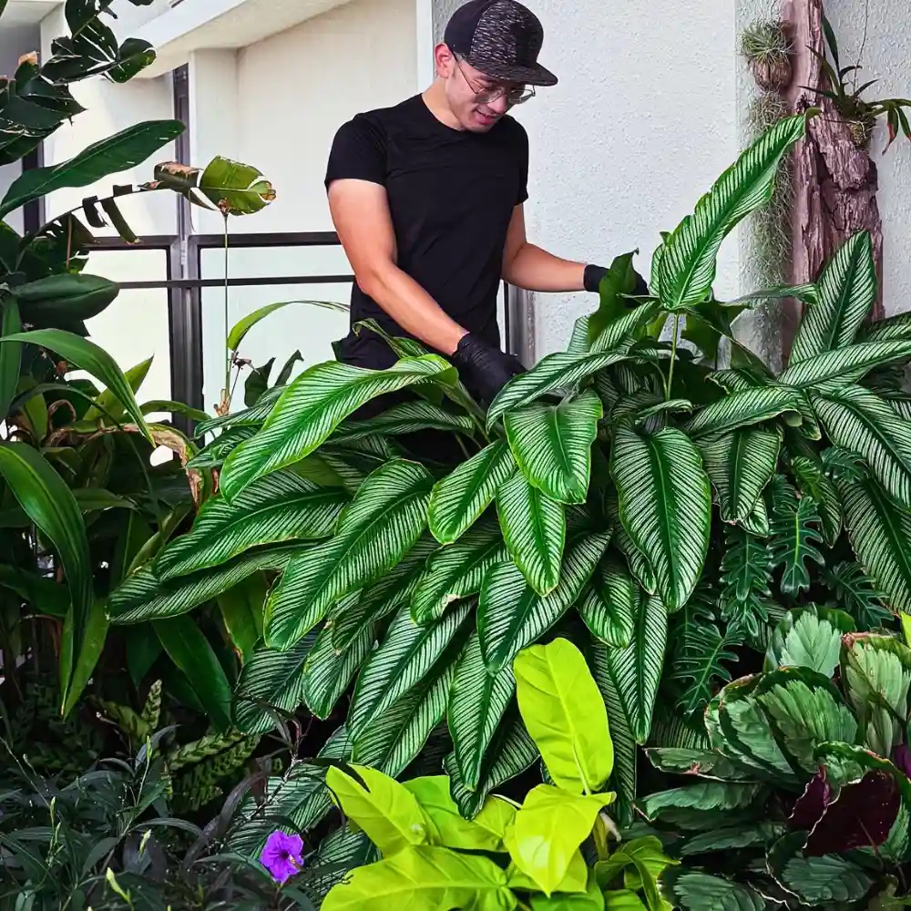In Singapore, where green spaces are thoughtfully woven into the urban fabric, the Pan Pacific Orchard offers a fresh perspective on how architecture can elevate this relationship by creating a sanctuary that thrives vertically amidst the city’s dynamic skyline. Nowadays, people look for breathable, fresh, and green spaces everywhere they go, especially when it's about traveling and feeling connected to nature somehow in a hotel. Designed a couple of years ago by the renowned WOHA, this hotel steps away from what is known as 'conventional luxury'. Instead, it explores what happens when architecture becomes a bridge for sustainability and human connection.
Pan Pacific Orchard in Singapore - A Design That Breaks the Mold
The Pan Pacific Orchard doesn’t follow the usual template of a high-rise hotel. Instead, it divides its 23-story structure into four distinct zones: Forest, Beach, Garden, and Cloud. Each level is a deliberate interpretation of a natural environment, brought into the urban context to serve specific functions.
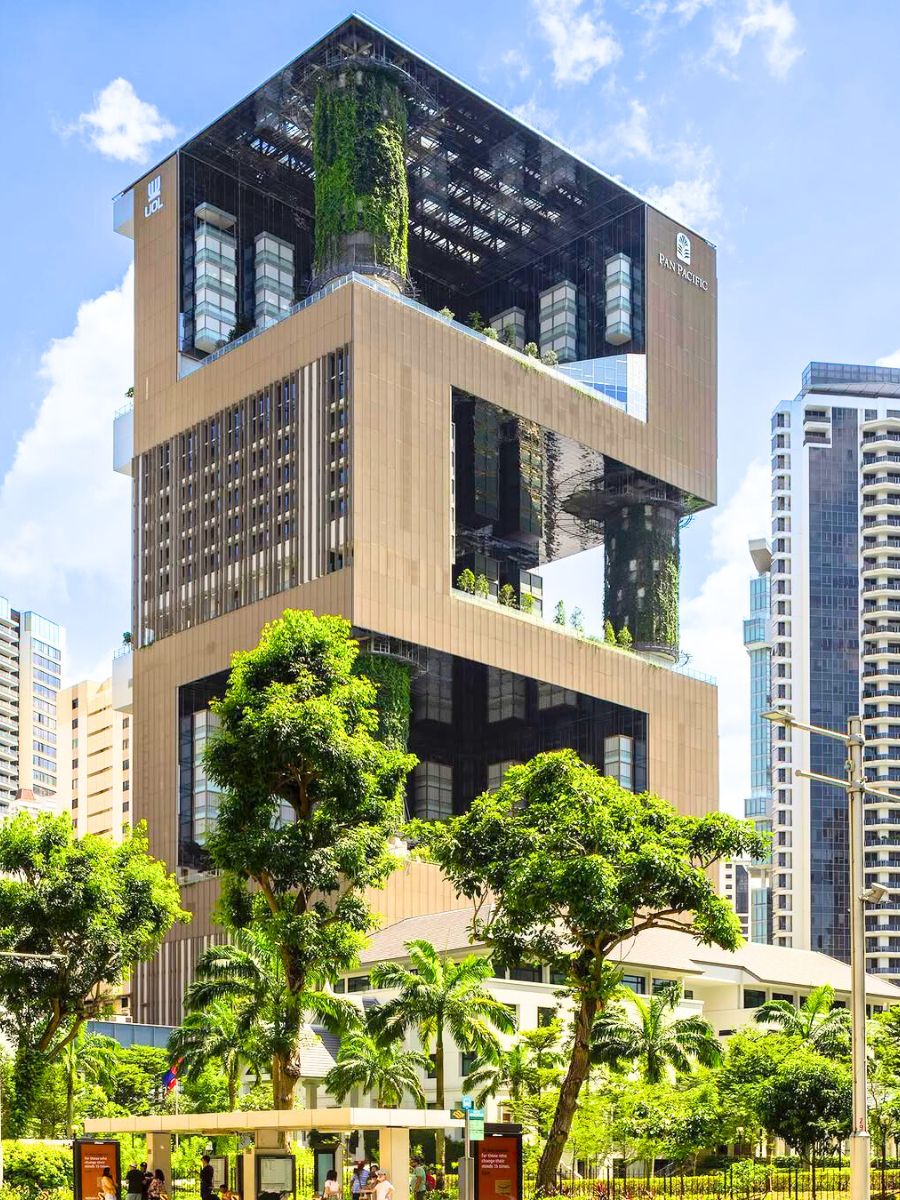
Photo: @darrensohphoto
- The Forest Level greets visitors with dense greenery settings, setting the tone for the hotel’s love for nature. It cools the environment and provides an escape from the heat and noise of the city.
- The Beach Level creates a mid-tower oasis with pools, lounging spaces, and plants that bring forward a tropical shoreline. It’s a space designed for relaxation and leisure.
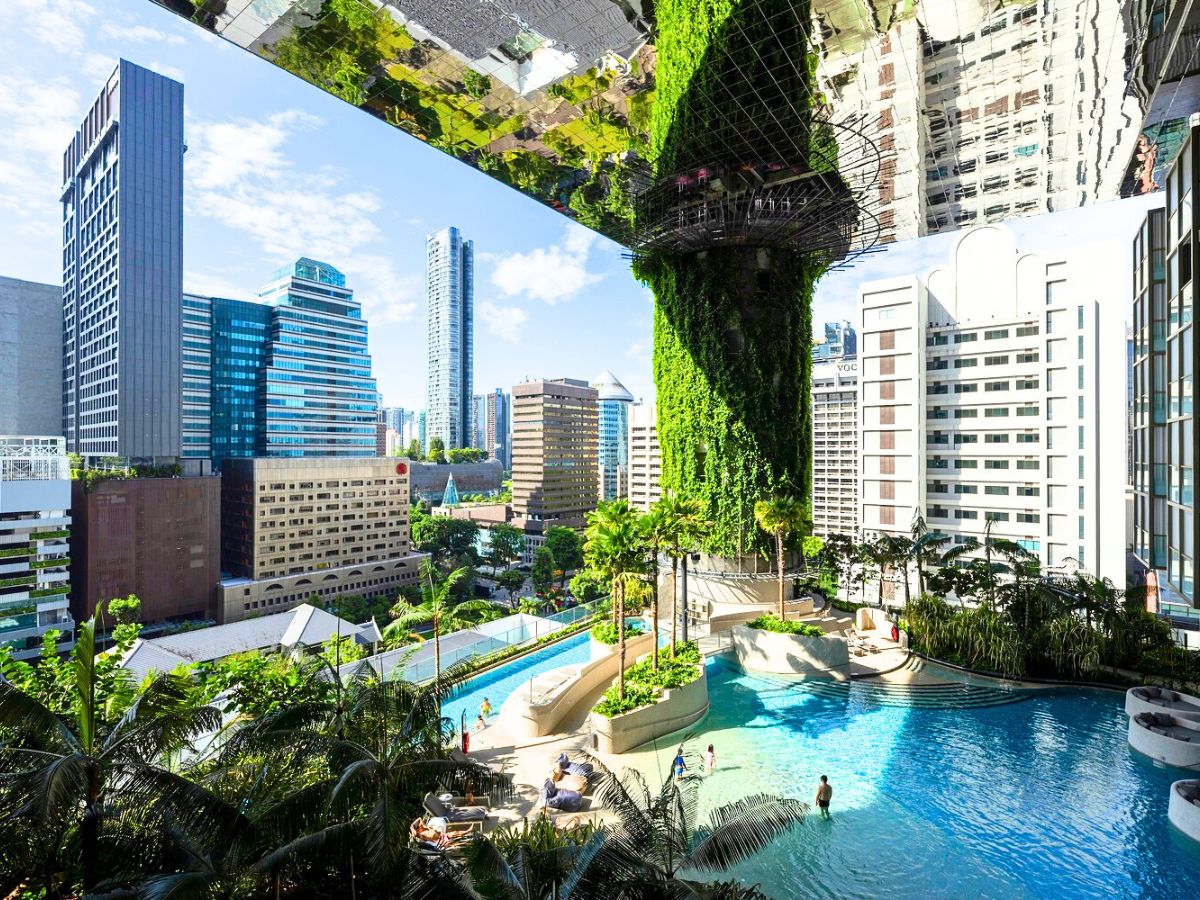
Photo: @darrensohphoto
- The Garden Level offers open areas also framed by greenery, encouraging guests to slow down, socialize, or simply take in the surroundings. A place that offers peace of mind while being in connection with green spaces.
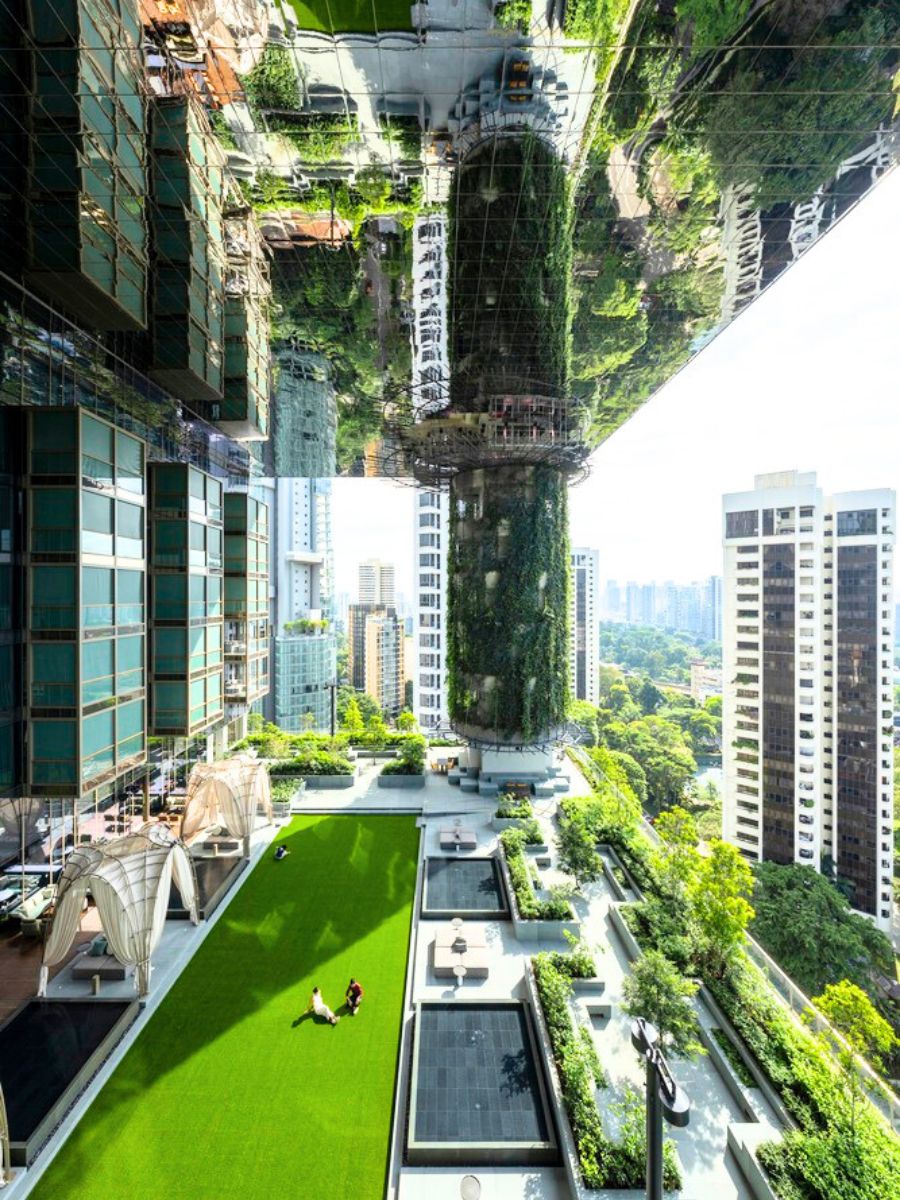
Photo: @darrensohphoto
- The Cloud Level, perched at the top, offers sweeping views of Singapore. It’s also home to large event spaces, perfect for gatherings that feel both intimate and expansive.
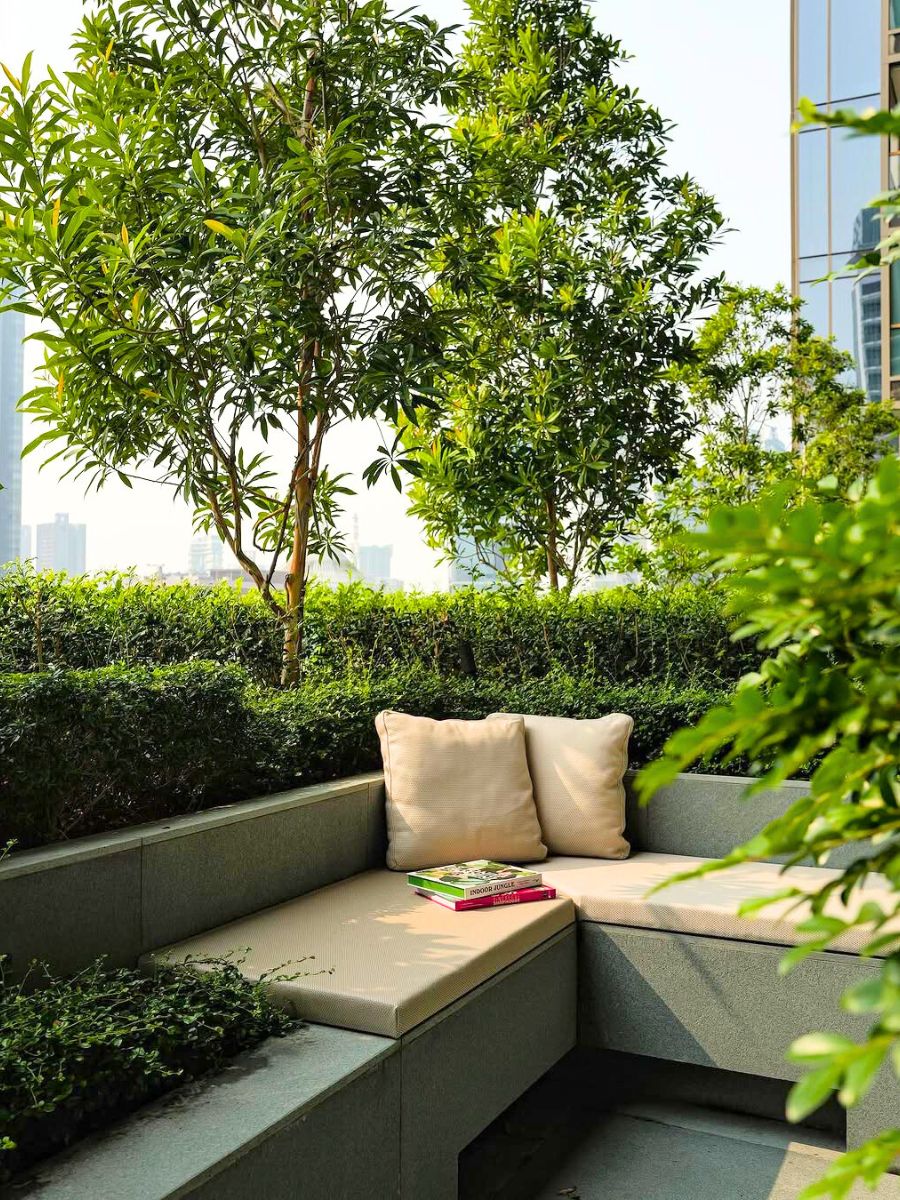
These zones work together to optimize airflow, provide shade, and reduce energy consumption.
Sustainability as a Core Principle
From its conception, the Pan Pacific Orchard in Singapore was designed to be more than a luxury hotel. Instead, it’s a project that aims to always have and commit to a strong environmental focus, incorporating features that reduce its ecological footprint. The hotel’s green facade is more than an aesthetic choice because it’s part of a system that insulates the building, reducing the need for artificial cooling. Solar panels on the roof generate renewable energy, while rainwater collection systems support the building’s water needs.
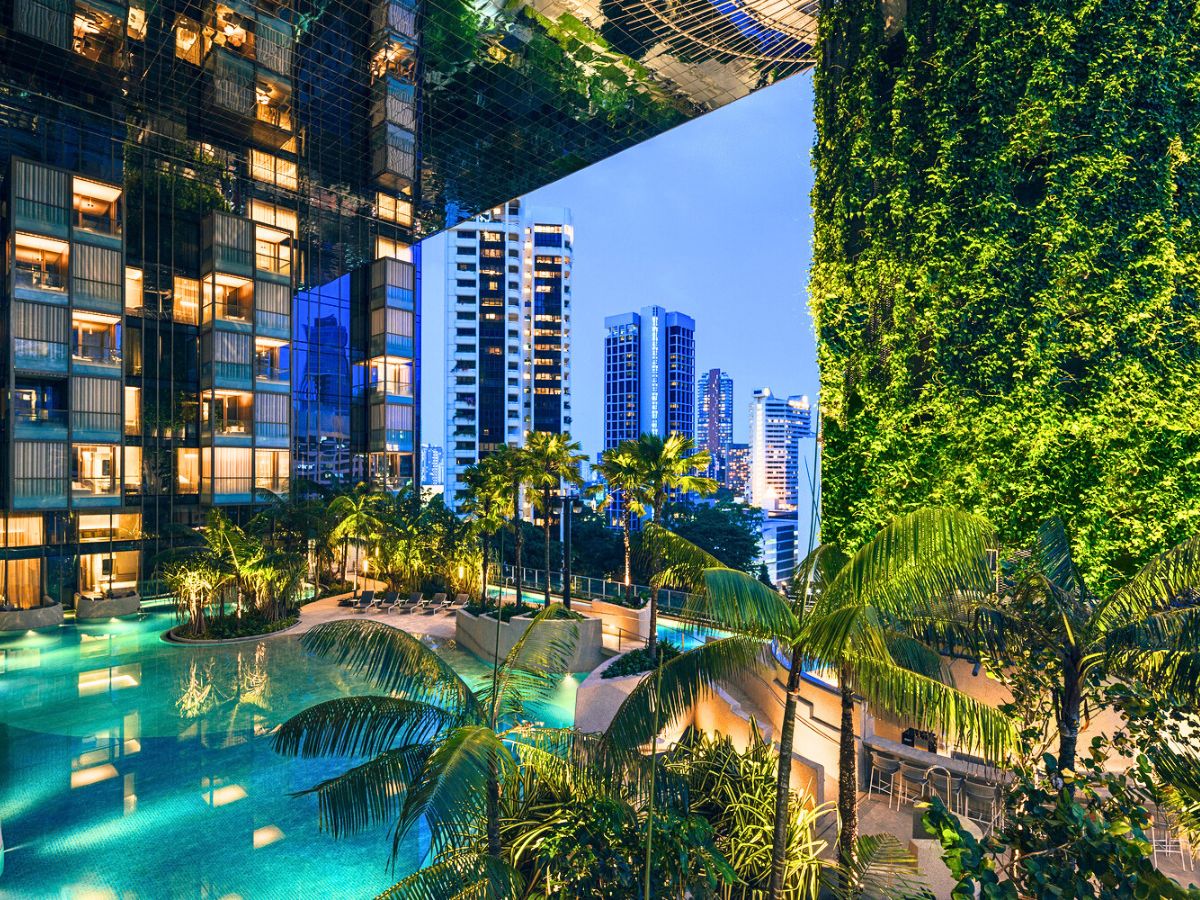
By integrating these systems seamlessly, WOHA ensures the Pan Pacific Orchard is a sole demonstration of how modern architecture can reduce its impact on the planet.
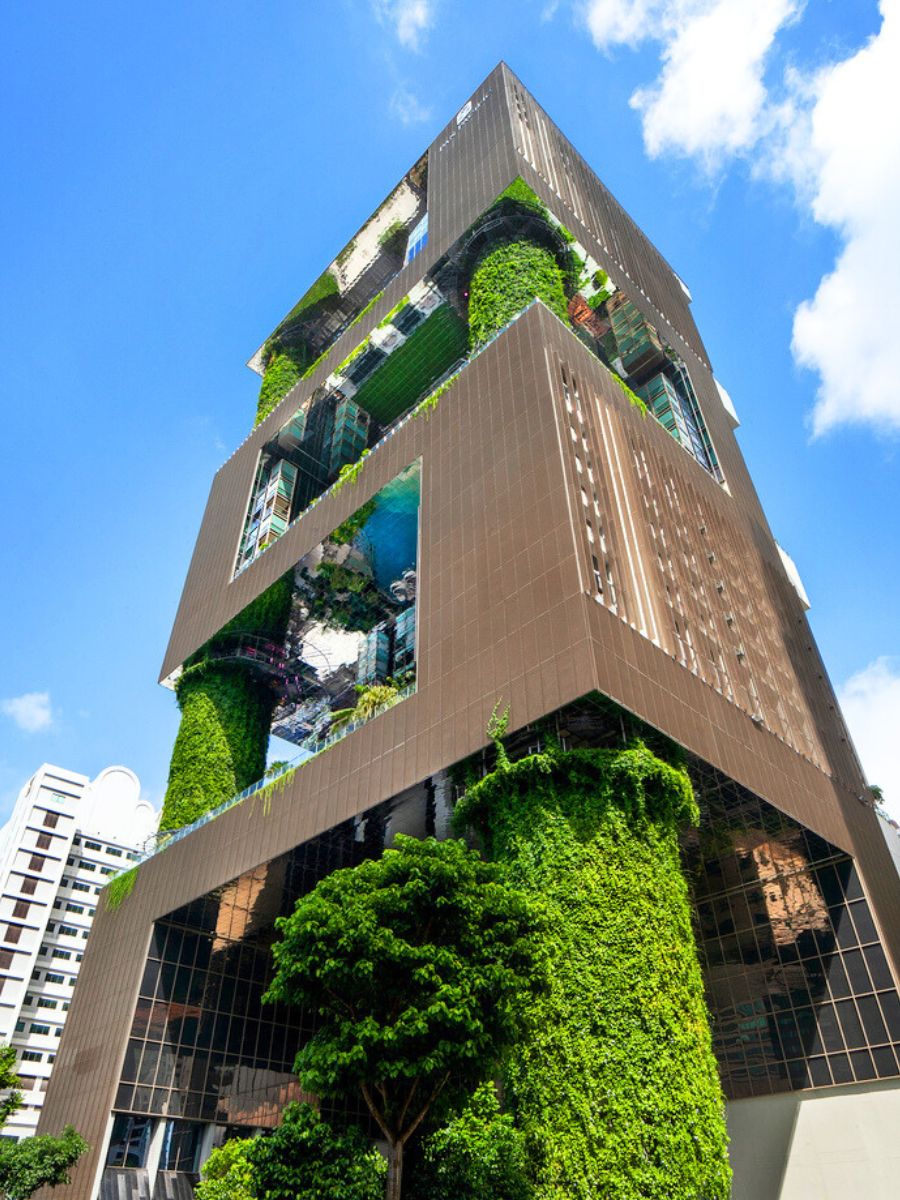
A Green Hotel That Engages with the City
One of the standout aspects of this hotel is its openness. Unlike many luxury properties that feel closed off, this hotel integrates with its surroundings. Its layers of greenery are visible from the street, softening its profile and inviting curiosity. Passersby can experience the sense of calm the hotel creates, even if they’re not staying there.
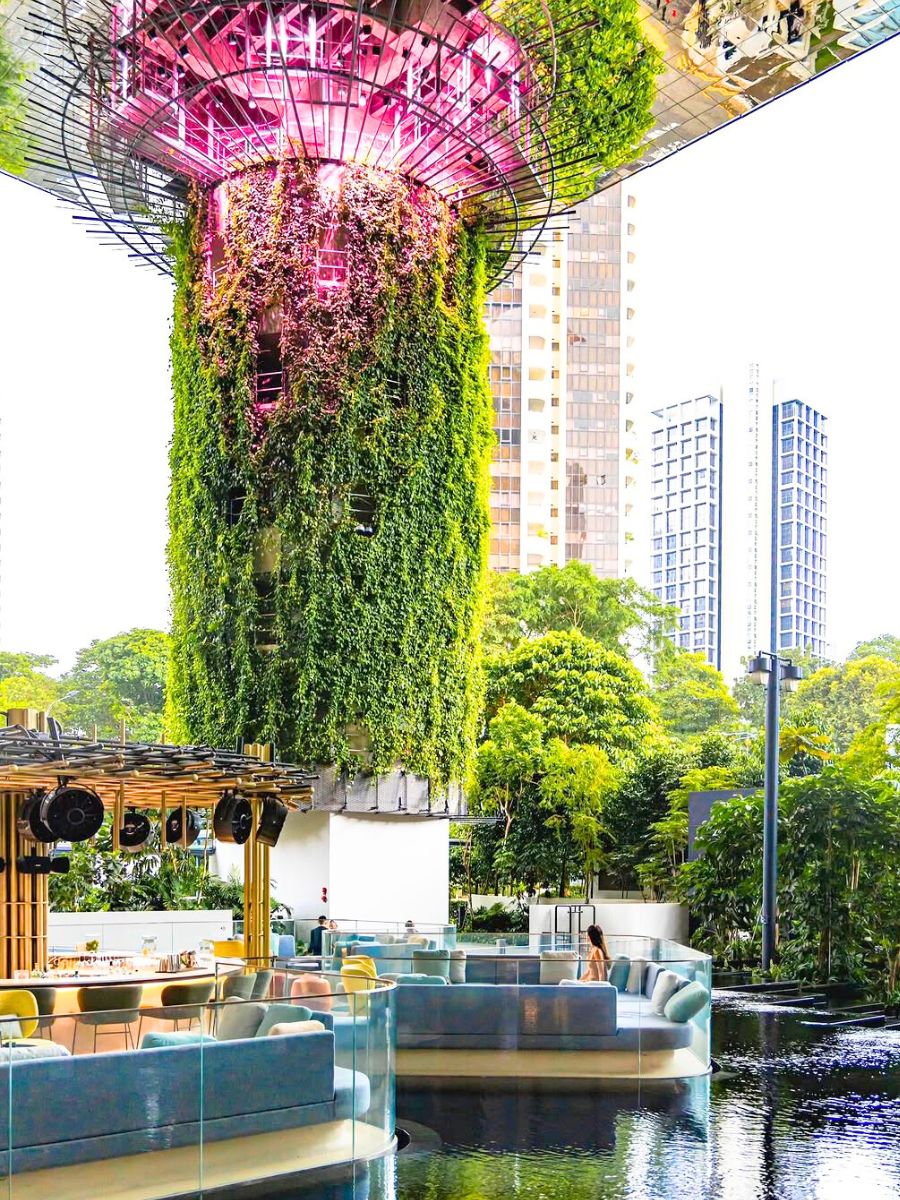
Photo: @dewlog
This openness extends to the hotel’s philosophy which doesn’t just cater to travelers but welcomes and engages with the broader urban landscape, offering lessons in how greenery can coexist with dense development.
The hotel is also a vision of what urban living could look like. As cities grow taller and more crowded, projects like this demonstrate how architecture can integrate nature, reduce environmental impact, and create spaces that feel human. This approach is particularly relevant in Singapore, where land scarcity forces architects to think creatively. High-density development doesn’t have to mean sacrificing quality of life. Instead, it can enhance it, offering environments that are as functional as they are restorative.
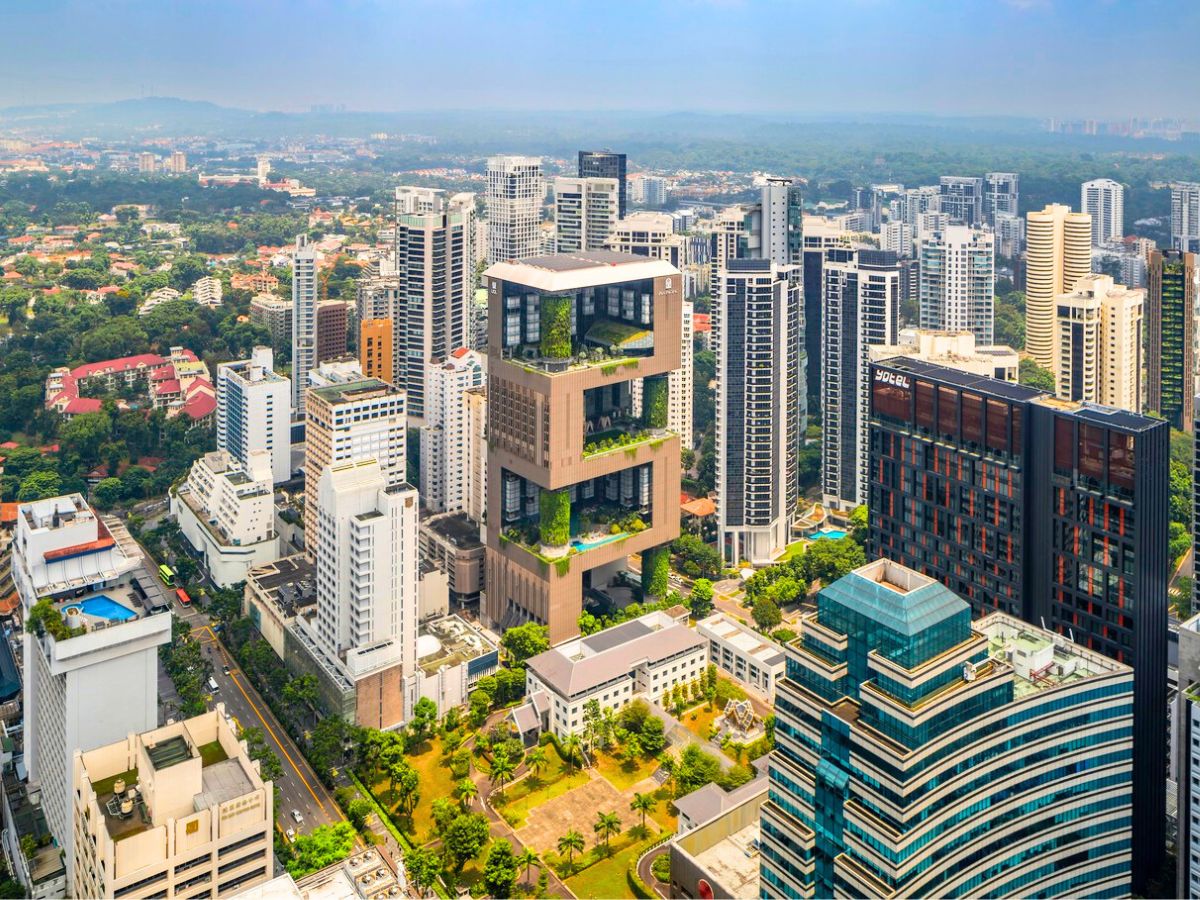
A Model for the Future
As the world grapples with issues like climate change and urbanization, this green hotel, loved by many around the world challenges the assumption that luxury and sustainability are at odds, showing instead that they can complement each other. By combining thoughtful design with cutting-edge technology, this hotel offers more than a place to stay.
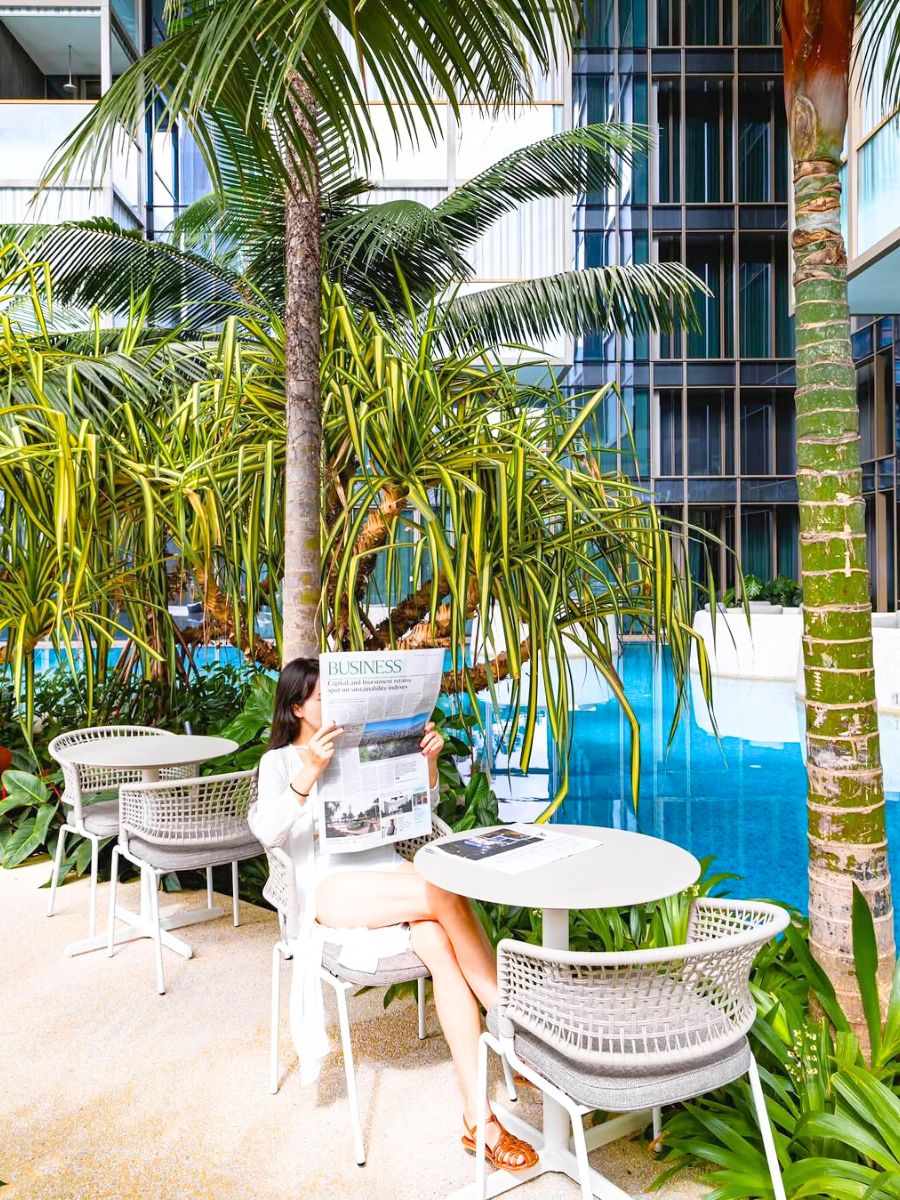
Through it you can see how architecture can address some of the most pressing challenges of our time, creating spaces that benefit both people and the planet.


