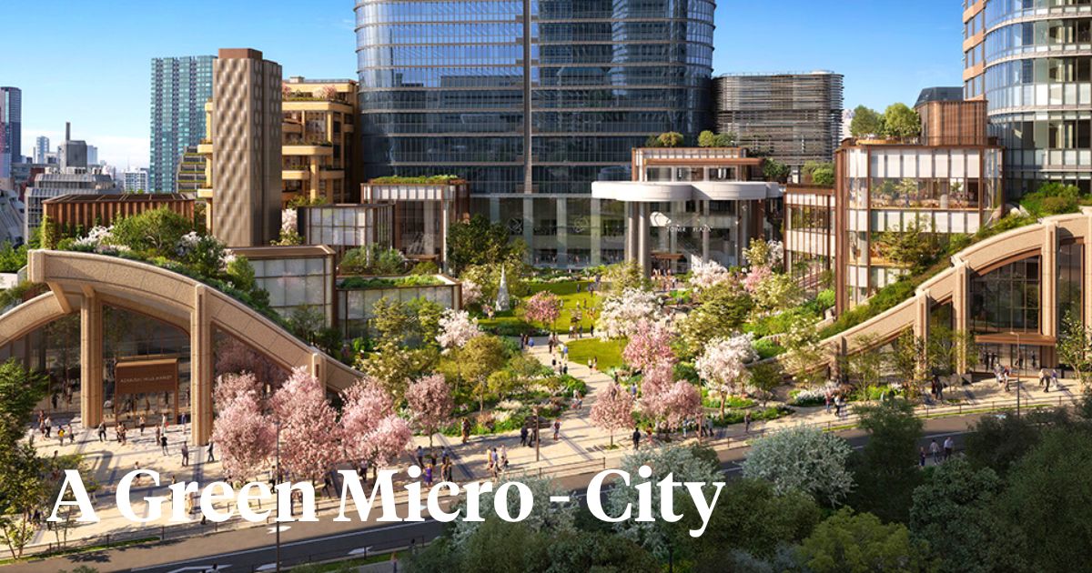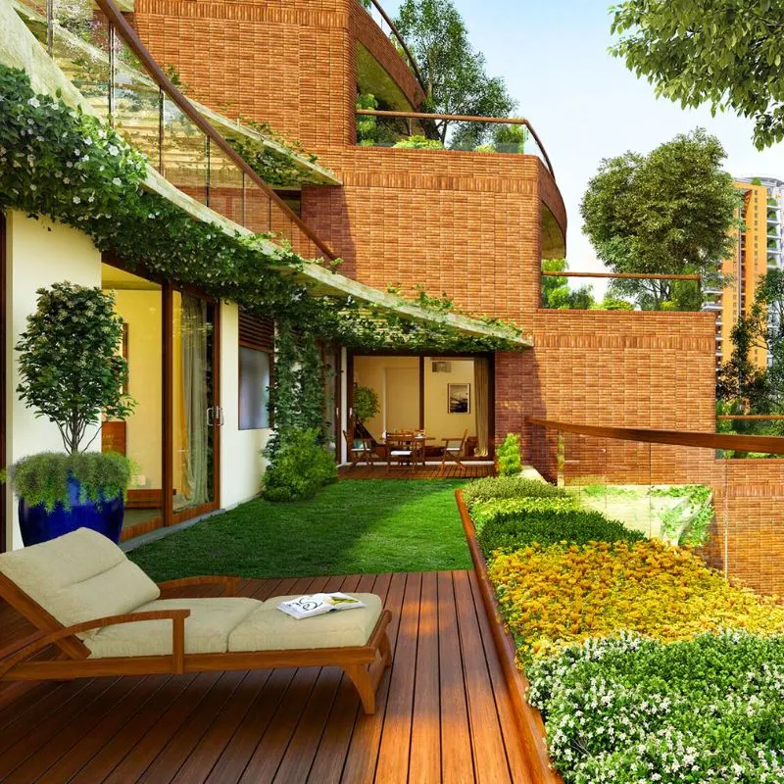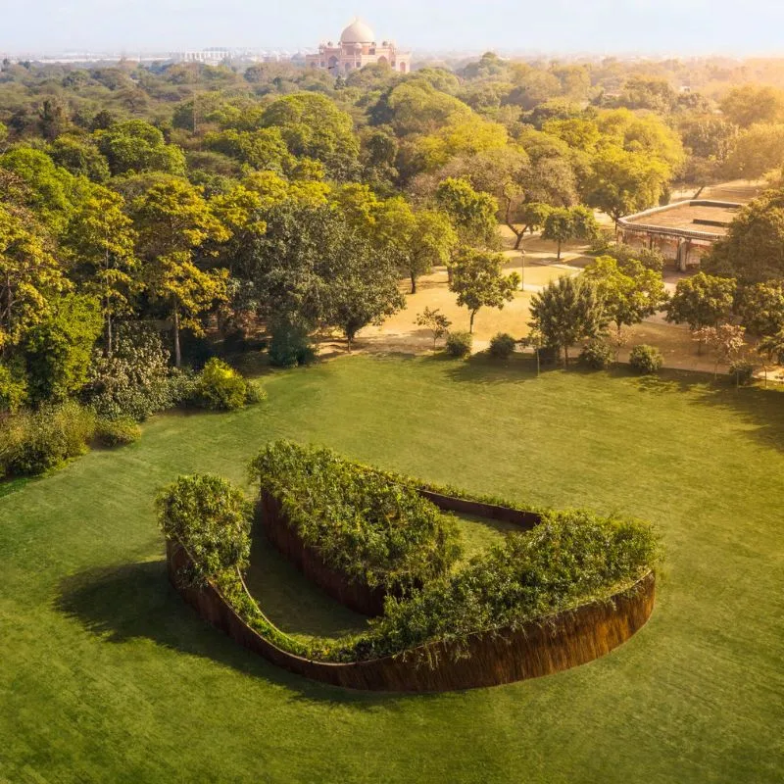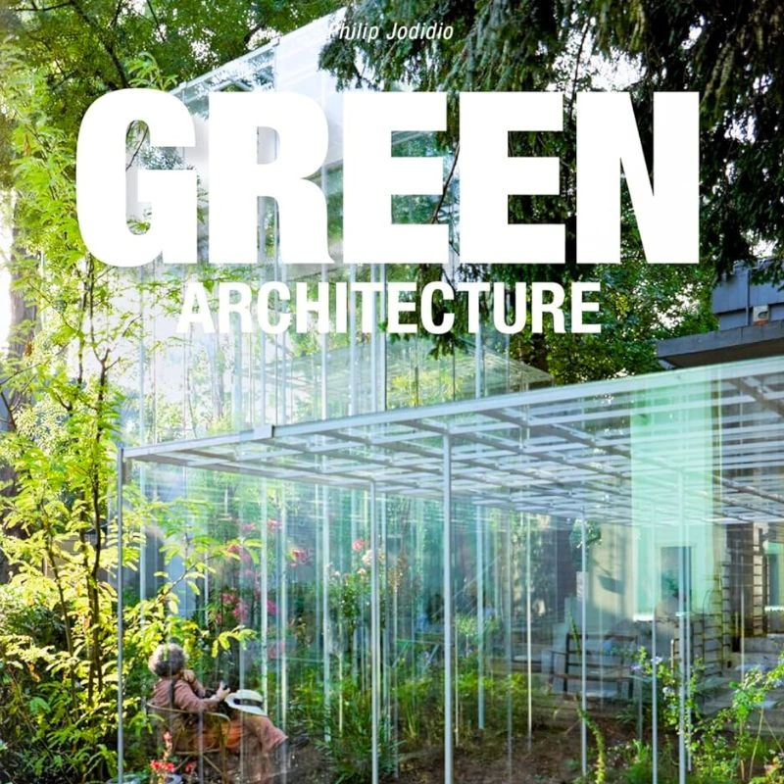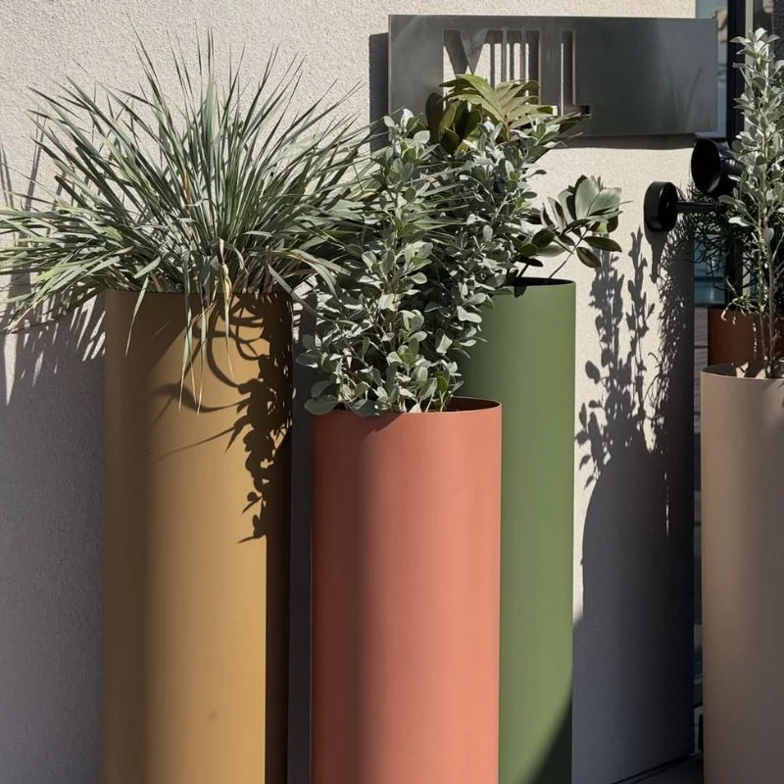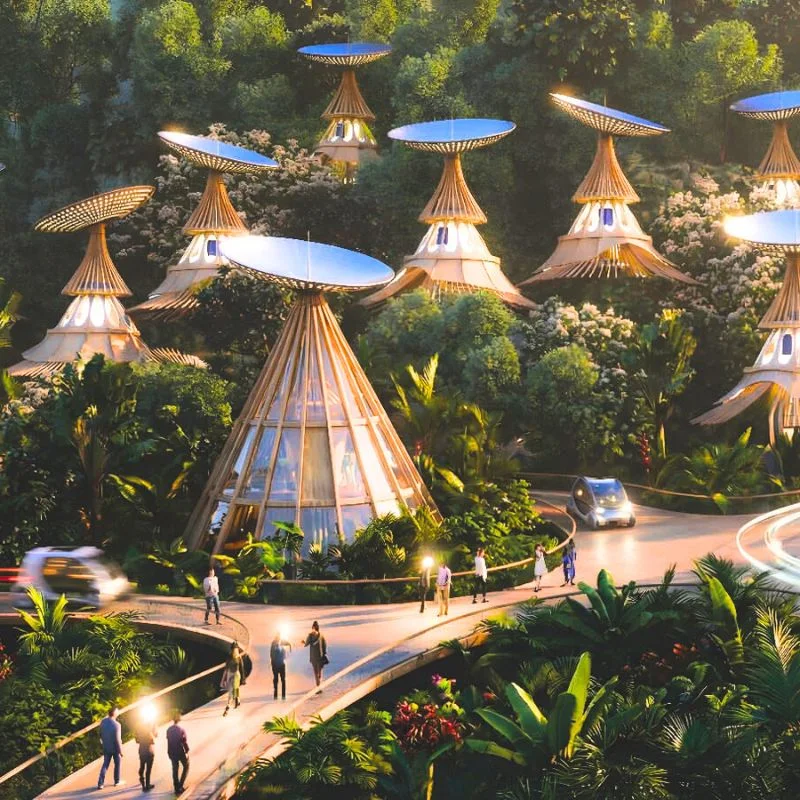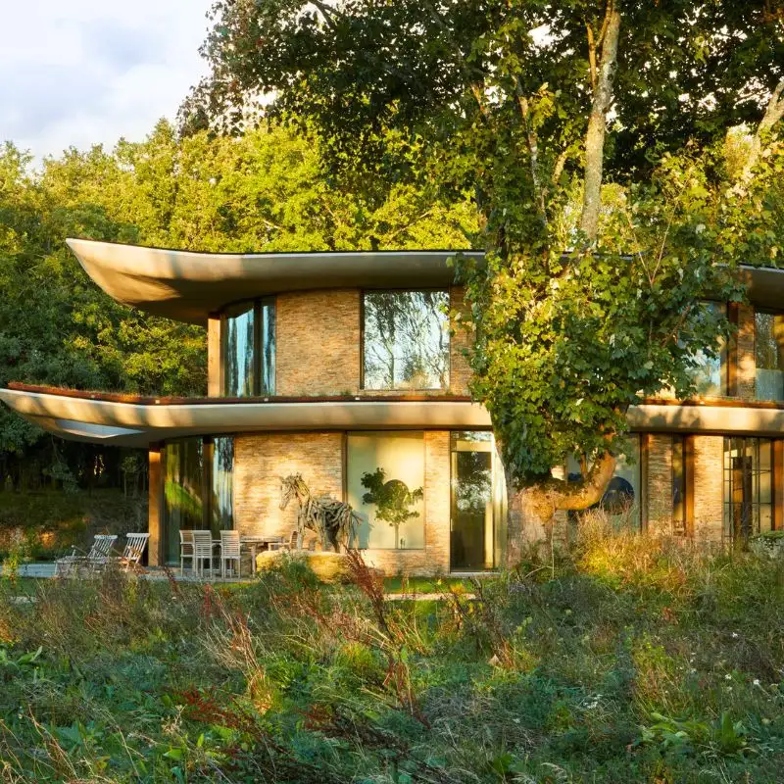Azabudai Hills is a brand new urban development with an unrivaled development strategy in the heart of Tokyo, Japan. As technology evolves, radically altering ways of working and living, concerns such as 'What should a future city be like'? and 'What is the essence of a city'? arise. For this reason, this spectacular project has been created with areas full of greenery and even the construction of a school with terraces that include plants.
Azabudai Hills - A Green Project in the Heart of Tokyo
The Azabudai Hills project is a 'modern urban village' that seeks to be a large open space in the center of Tokyo surrounded with lush flora that will bring people together and form a new community. Offices, homes, a hotel, an international school, retail shops, restaurants, and cultural facilities will be effortlessly woven into the fabric of daily life, embracing work, study, recreation, interaction, and relaxation but most importantly all surrounded by trees, plants, and nature overall.
This imaginative project also aspires to build 'a city within a city' that will serve as the 'Hills of the future' by leveraging past experiences in the Hills series of redevelopment.
After thirty years of discussion and planning, development on this project finally began in August 2019, and it is scheduled to open in November 2023. What stands out the most upon first sight is the amount of thought given to what will be green spaces. For the architecture firm behind the project, planting and exhibiting green spaces is crucial for the well-being of people living in the hills.
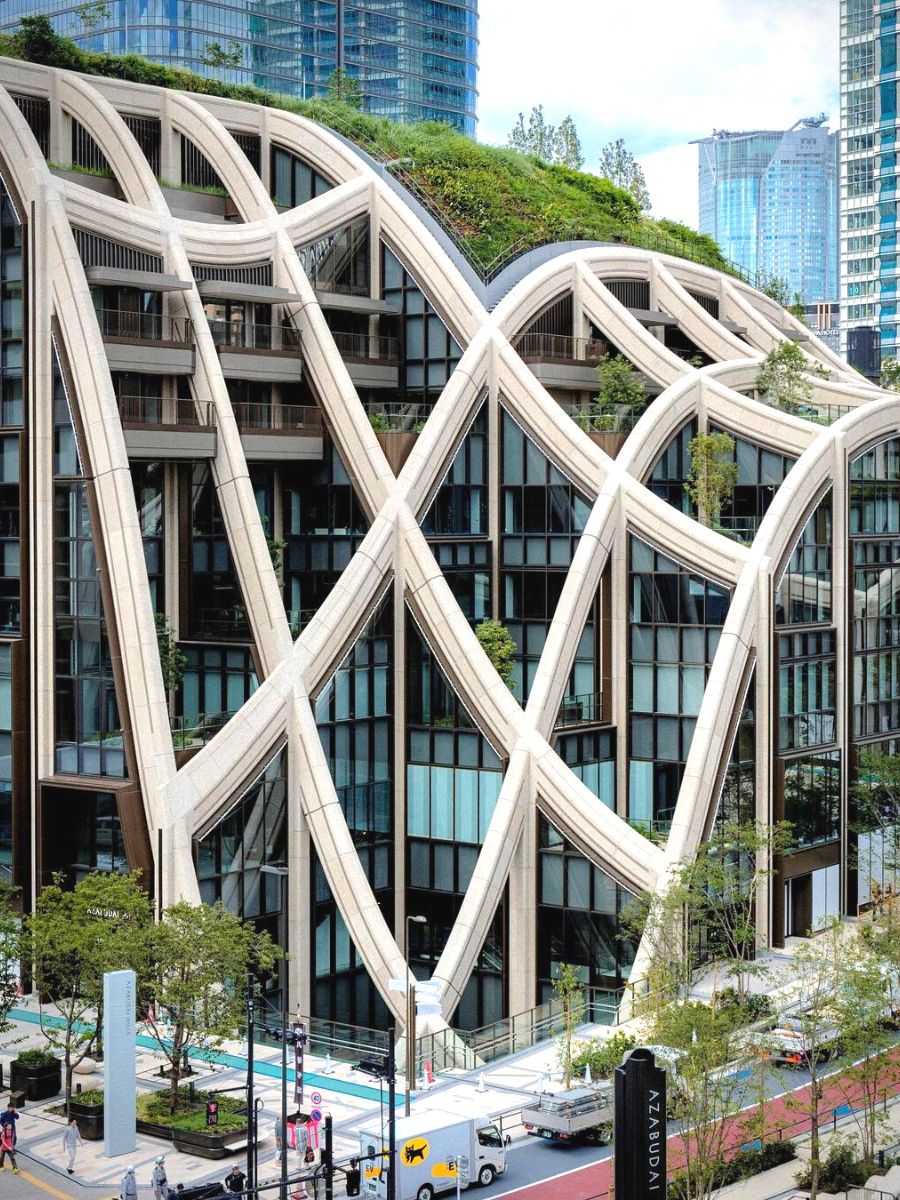
The Main Concept is 'Green and Wellness for a Better Lifestyle'
The two most important pillars of this project are 'green and wellness' with the main focal point being having a diverse population gather in an environment that is in harmony with nature, producing a new community where individuals can truly live human lives. The project's architectural planning began with the movement of people and a continuous landscape with a central square at the heart of the city. The appropriate places for three high-rise structures to blend into the lush flora were then studied.
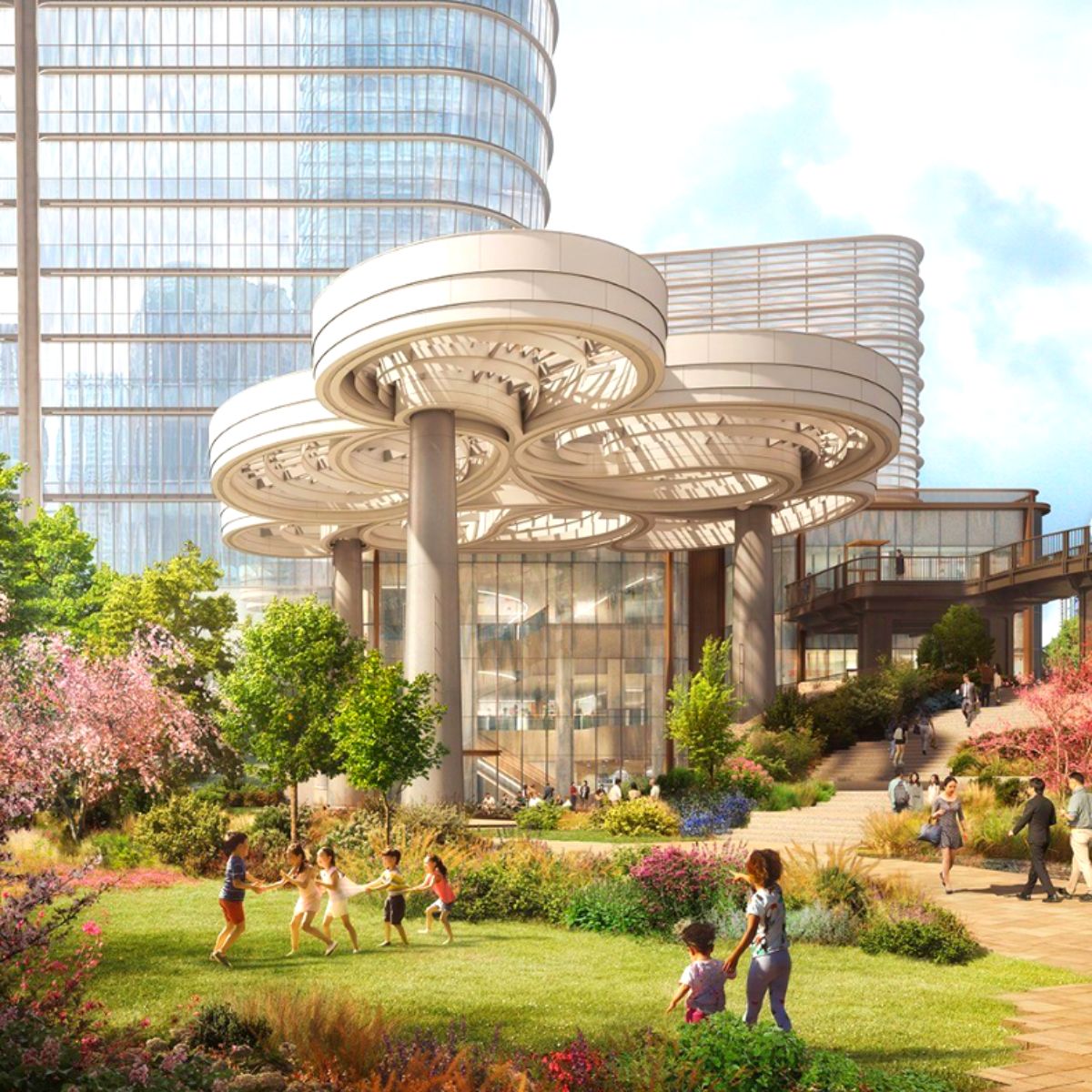
The typical strategy of putting the buildings first and then filling in the rest of the space with flora is used here. By exploiting the area's topographical contrasts and spreading vegetation throughout the entire site (even the low-rise rooftops of podium buildings), architects will be able to create a 2.4ha green space, including a 6,000 m2 central square at the city's center. A soothing ambiance full of nature will be created in this project by constructing a continuous urban paradise complete with trees, flowers, and waterscapes.
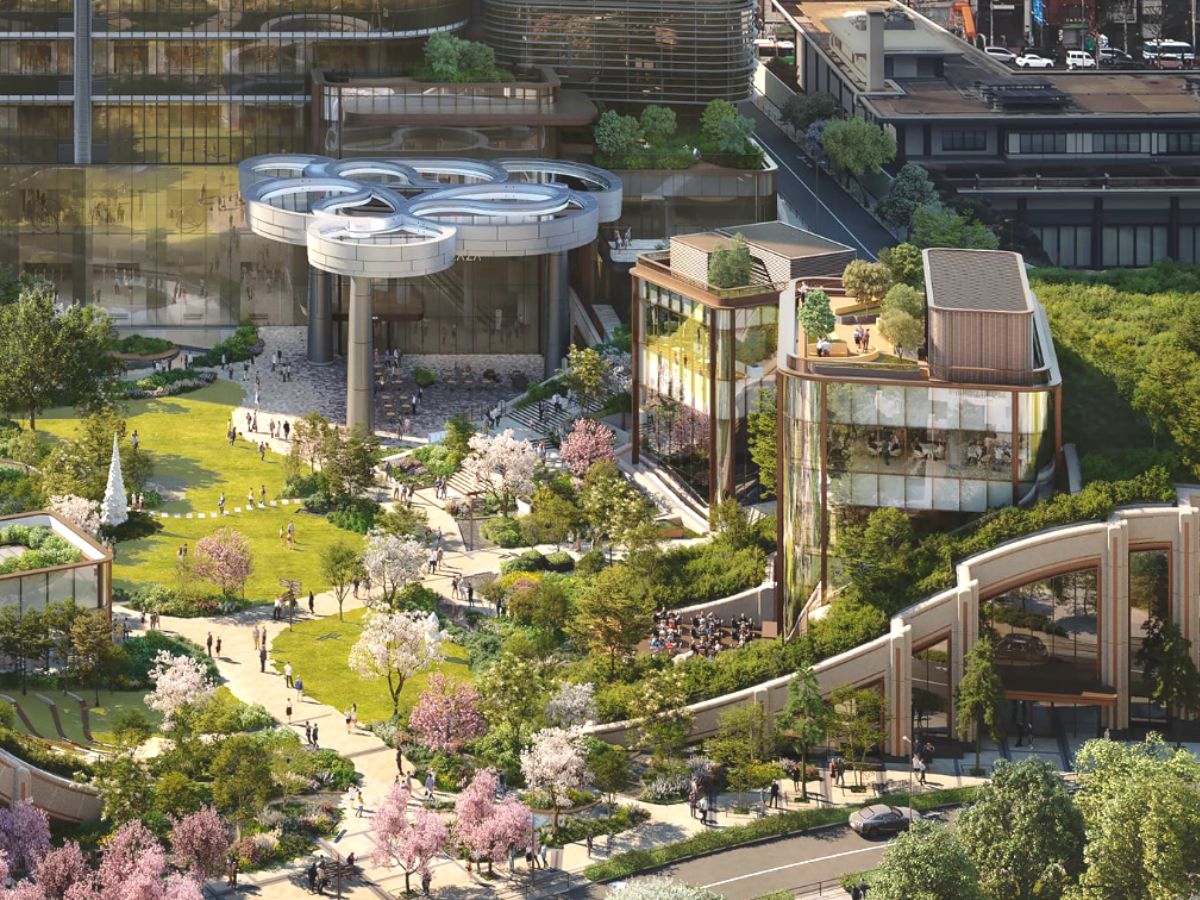
Furthermore, the entire city is encouraging citywide sustainability activities, such as decarbonization and resource recycling. The facility will receive 100% of its electricity from renewable sources, meeting the targets established by the Renewable Energy 100% (RE100) international environmental project led by the UK's Climate Group.
A School With Green Lush Terraces as Part of Azabudai Hills
You may be wondering why the school has so much greenery on its balconies. The reason is one: teach children the importance of having a good and pure relationship with nature.
Heatherwick Studio's British School in Tokyo will have eight stories and 15,000 square meters of space. The structure will have both outdoor learning and recreational areas, as well as trees and other natural components. When completed, it will house over 800 international students and provide a British educational curriculum.
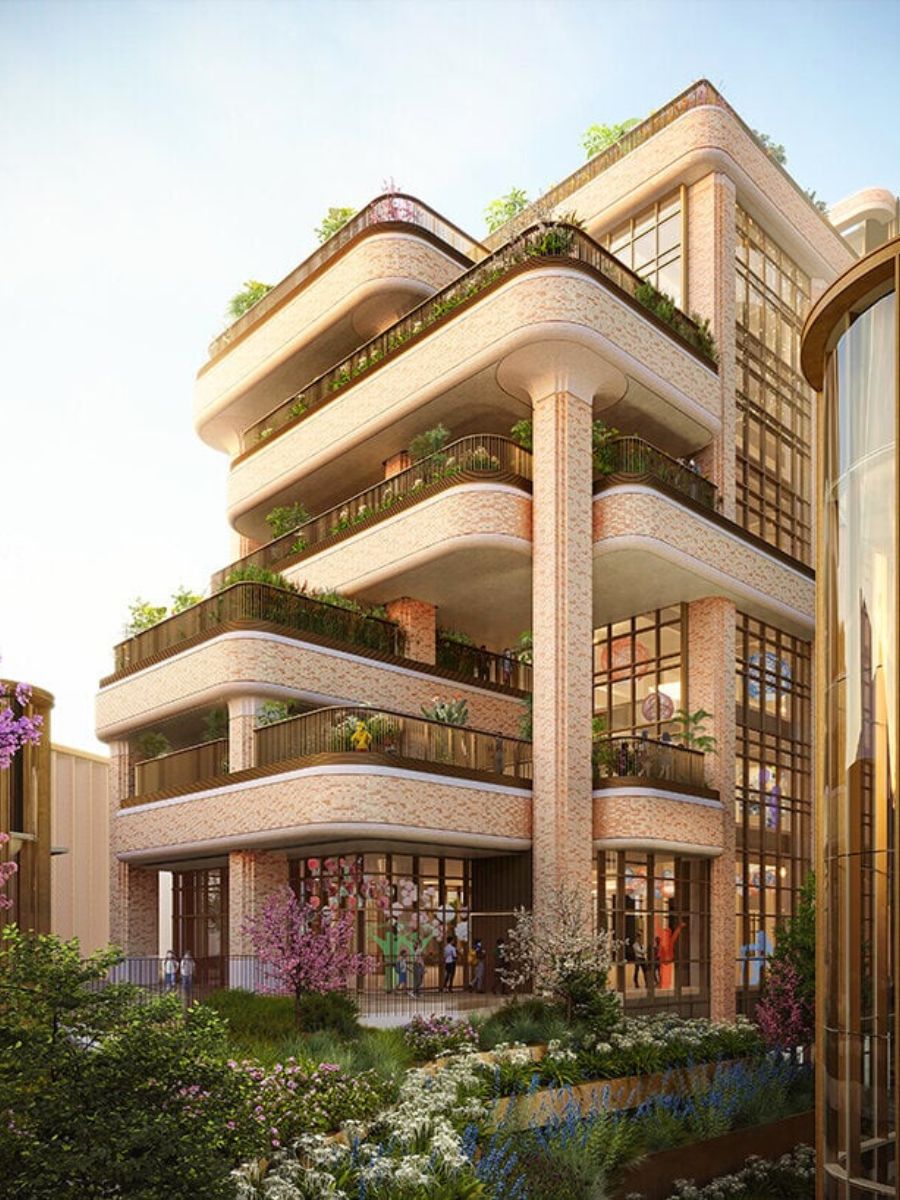
This remarkable regeneration process has seen the Azabudai Hills development take a community-focused approach, culminating in the construction of a school as well as a six thousand square-meter central landscaped square and other podium architecture. The design of this new public district was conceived with the intention of engaging and fostering community spirit, with lush greenery and amazing social spaces for residents, businesses, school children, and visitors to enjoy. An estimated twenty-five to thirty million people are projected to visit the area each year.
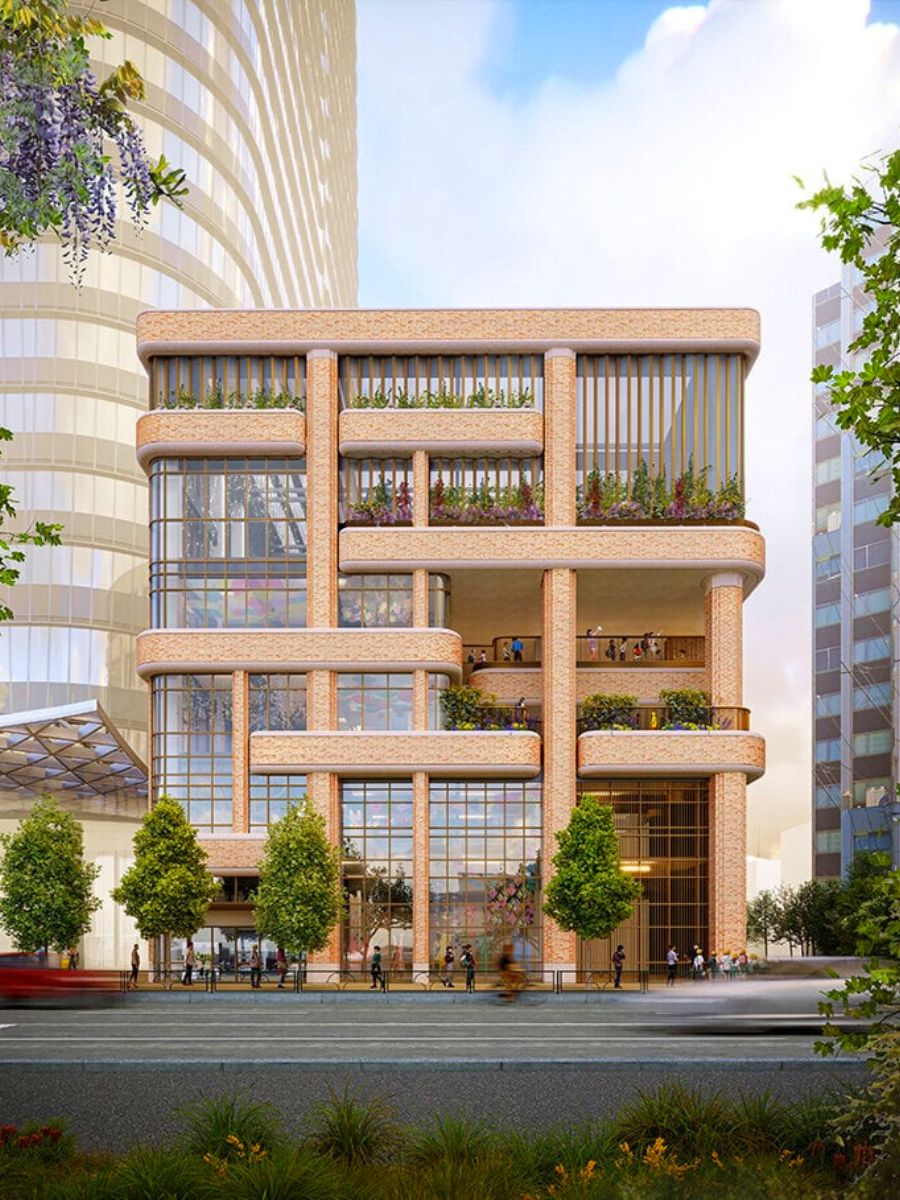
History of the Azabudai Hills
The Azabudai Hills site encompasses a long, narrow district running from east to west, originally broken up by hills and valleys in a convoluted terrain. The fragmented district was populated with small, old wooden houses and buildings, many of which were deteriorating. Overall the city infrastructure was in need of an upgrade.
The Council of Redeveloping Cities was established in 1989. Since then, in collaboration with some 300 landowners representing different positions and circumstances, the Toranomon-Azabudai area has been discussed and planned for more than 30 years. In 2017, the City Plan was approved based on the Law of National Strategic Special Zones, and following approval of the establishment of the Toranomon-Azabudai District Urban Redevelopment Association, construction began on August 5, 2019. The opening is scheduled for November 24, 2023.
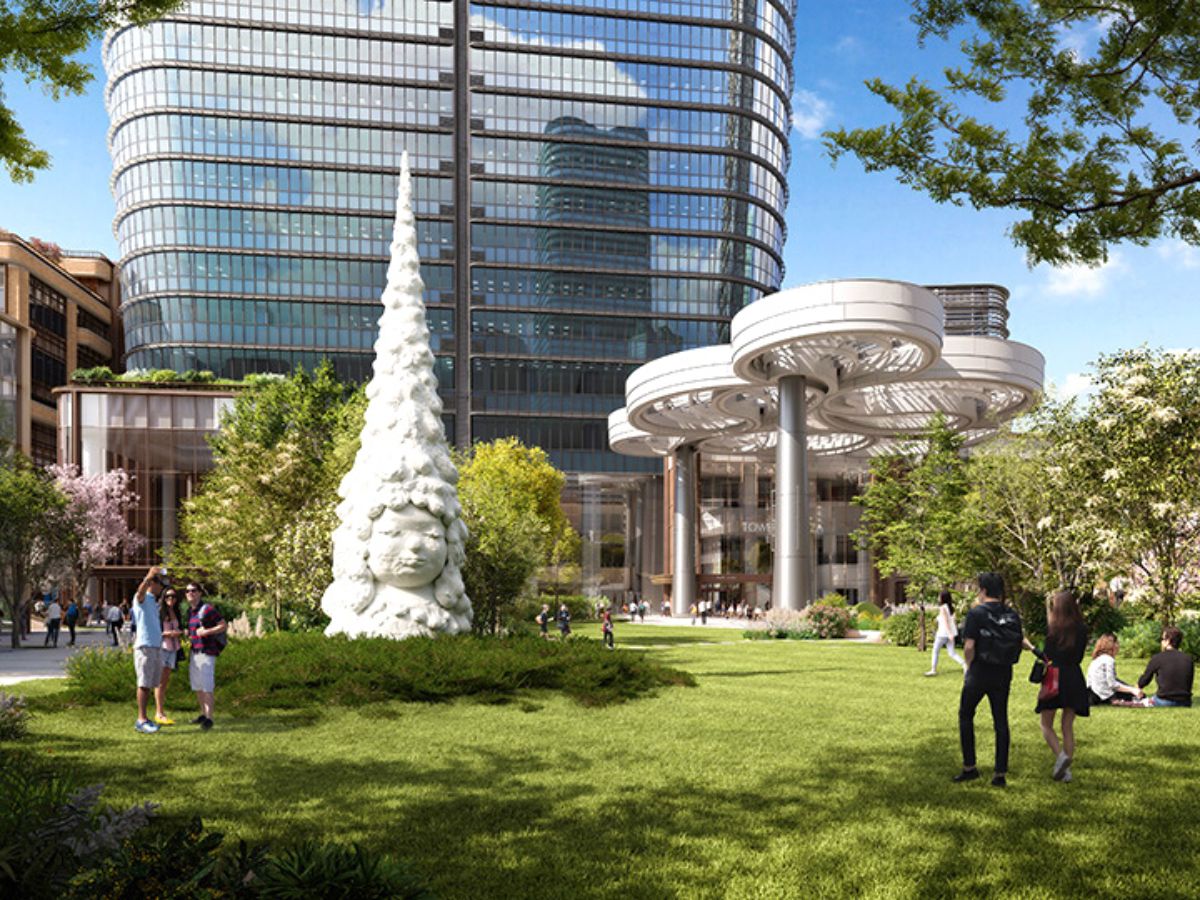
If you want to know more about the project, visit Azabudai Hills.

