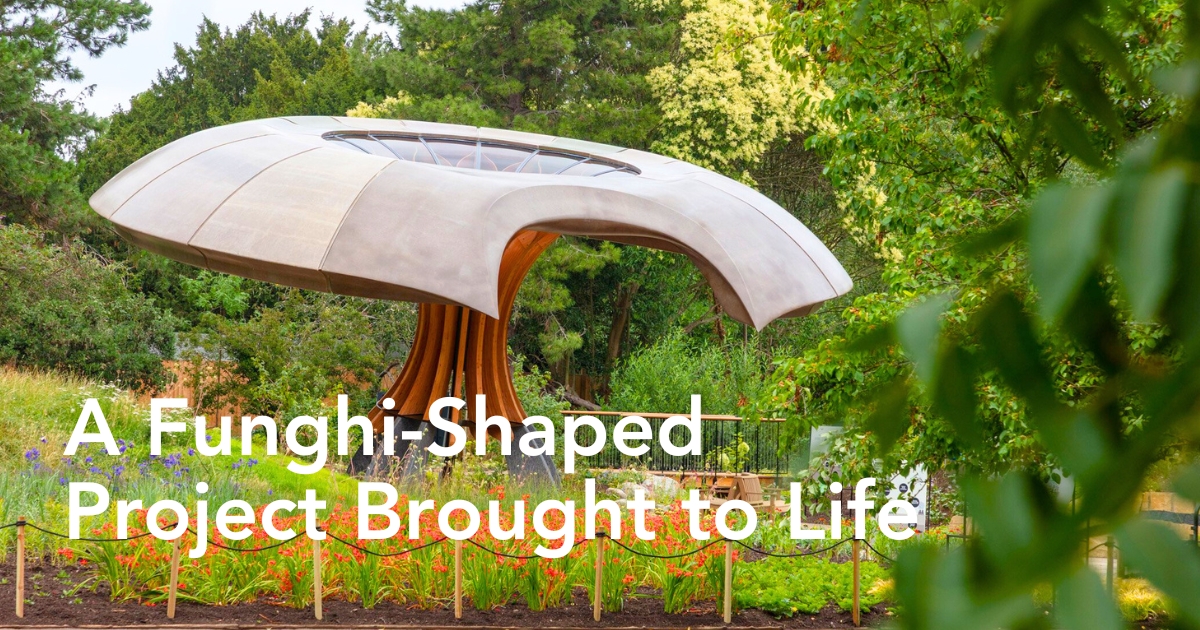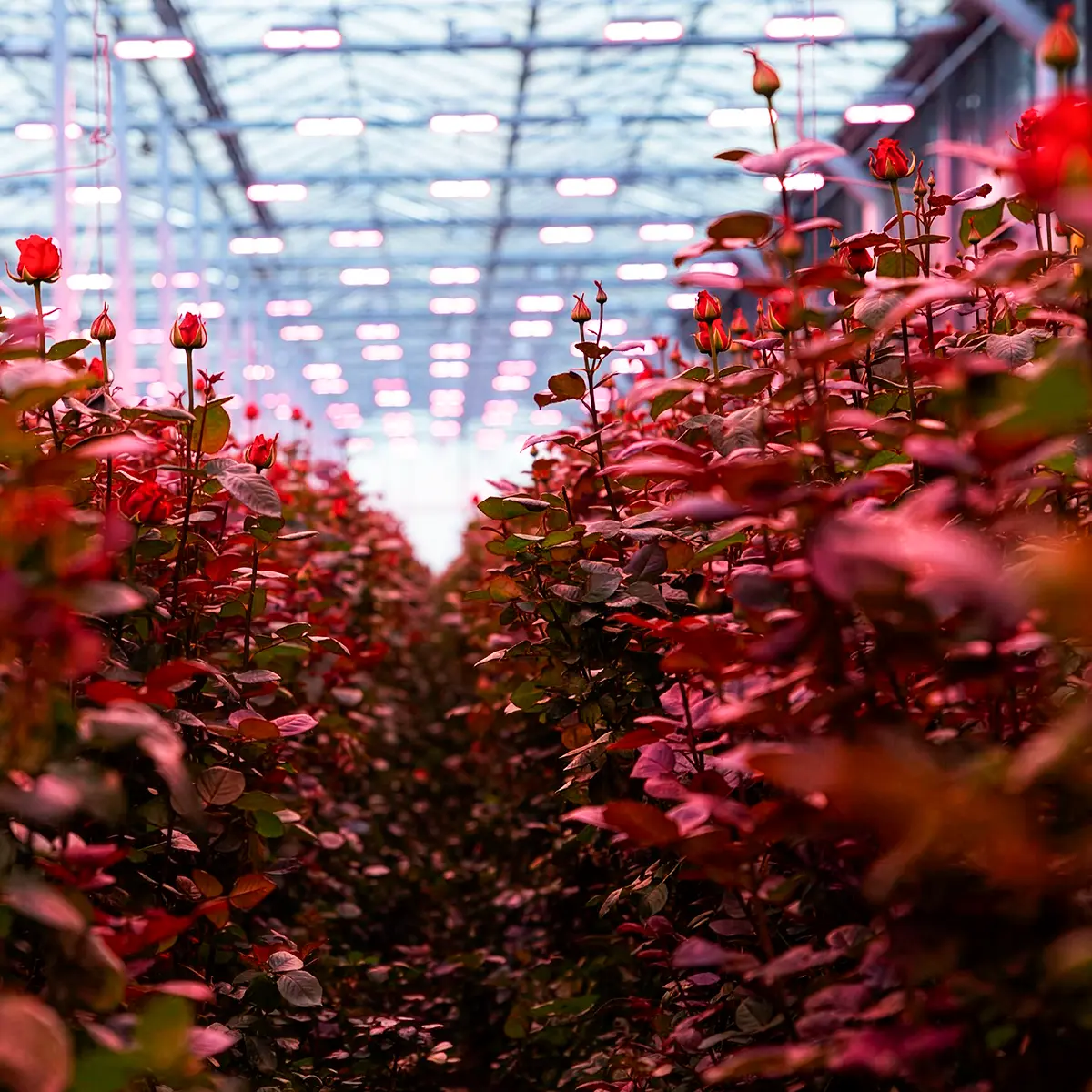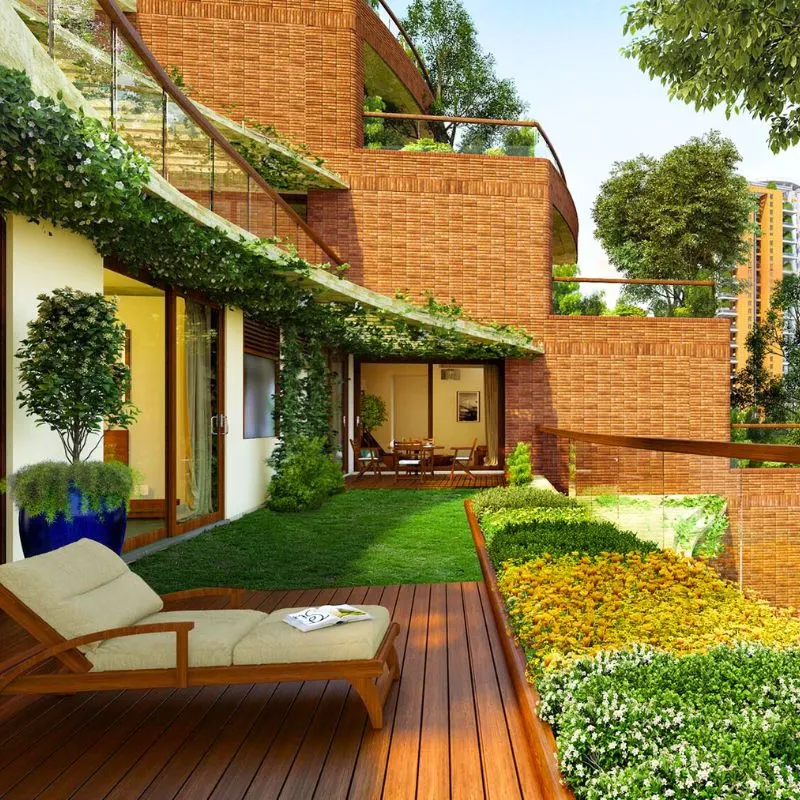Kew's Royal Botanic Gardens launched its Carbon Garden in July 2025, with a sculptural structure designed by Maltese architect Jonathan Mizzi of Mizzi Studio. At first view, the pavilion appears to have grown spontaneously from the ground, with a flowing structure reminiscent of fungus architecture rather than a tree. The latest project aims to highlight the role of carbon in supporting life on Earth.
Carbon, Compost, and Seriously Good Design by Mizzi Studio
The pavilion, made of ecologically sourced materials such as a flax-fibre composite canopy and structurally constructed timber, not only shelters guests under its seven-meter canopy, but also conducts rainfall into the rain garden below, combining ecological purpose with poetic presence. More than a visual landmark, the building conveys a deeper story: the crucial function of carbon, plants, and fungi in supporting the earth and presenting a hopeful example for regenerative design.
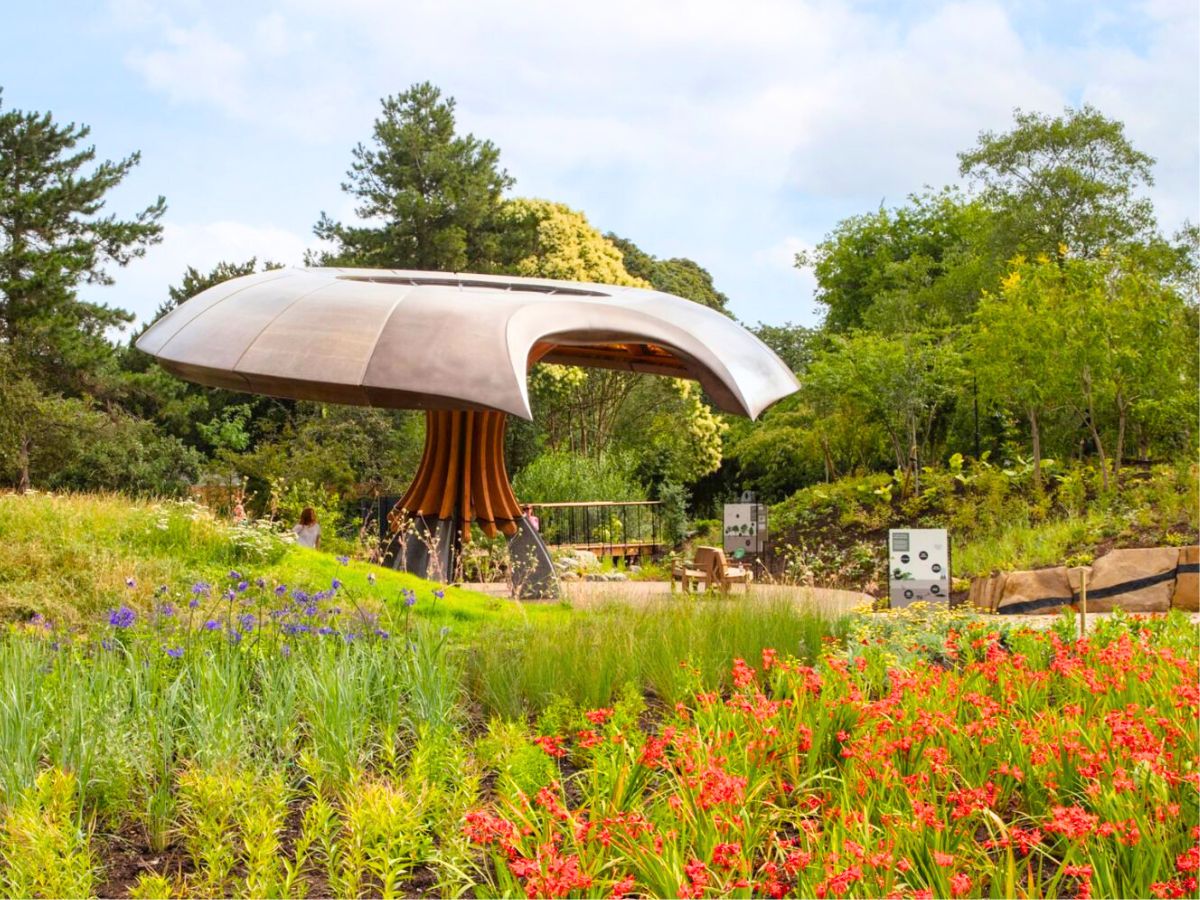
Mizzi Studio describes the pavilion as a 'physical extension' of the landscape that resembles a living thing. Its mushroom-shaped structure is composed of wood and stone and supports a wide overhanging roof made partially of flax fibers. It's neither a tree, a mushroom, nor a plant, but rather a symbiotic link between plants and fungi. It emerges from the earth as a living entity.
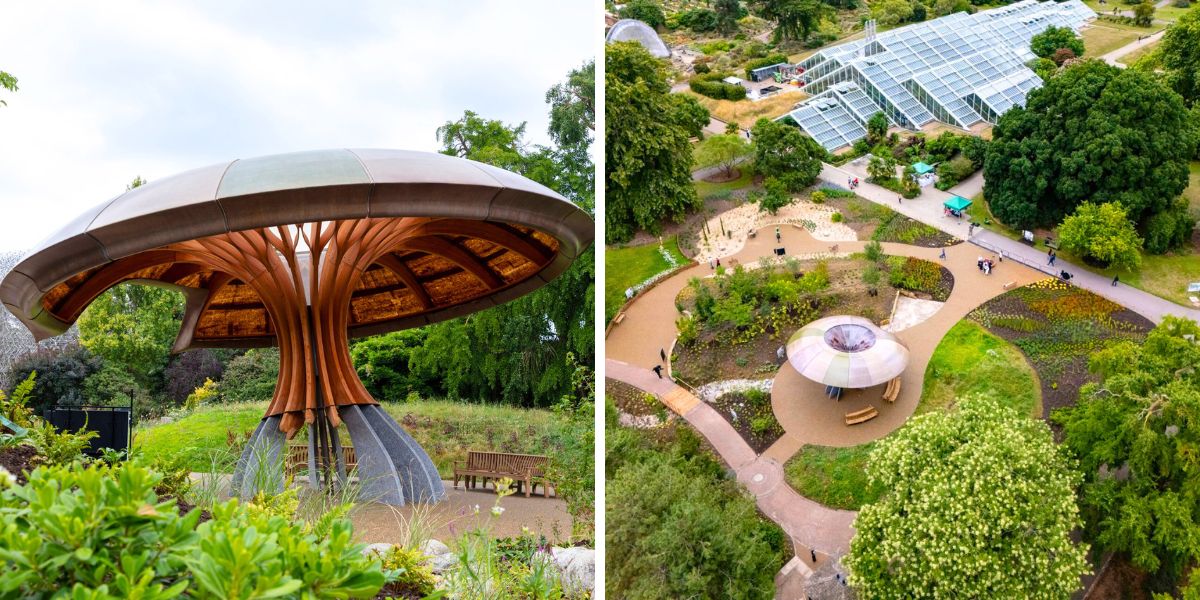
An Intimate and Spacious Environment Close to Nature
The fungylicious project is positioned at the heart of the garden and leans towards the sun path. It is designed to function as an intimate and welcoming shelter, but is also spacious enough to accommodate school groups and community learning events. The pavilion was created to pull guests into the Carbon Garden in the same way as flowers employ form, color, and aroma to attract pollinators.
Its sculptural canopy leans toward the southern sun path, opening with a carnivorous mouth - a gesture inspired by the Pitcher plants found in Kew's Princess of Wales Conservatory. Additionally, its main structure is made from ornate glued-laminated timber in larch, raised on foundations of larvikite – a coarse-grained igneous stone – negating the need for concrete.
This framework supports the overhanging canopy, which is made of flax fibers and resin, resulting in a translucent finish that casts warm light below.
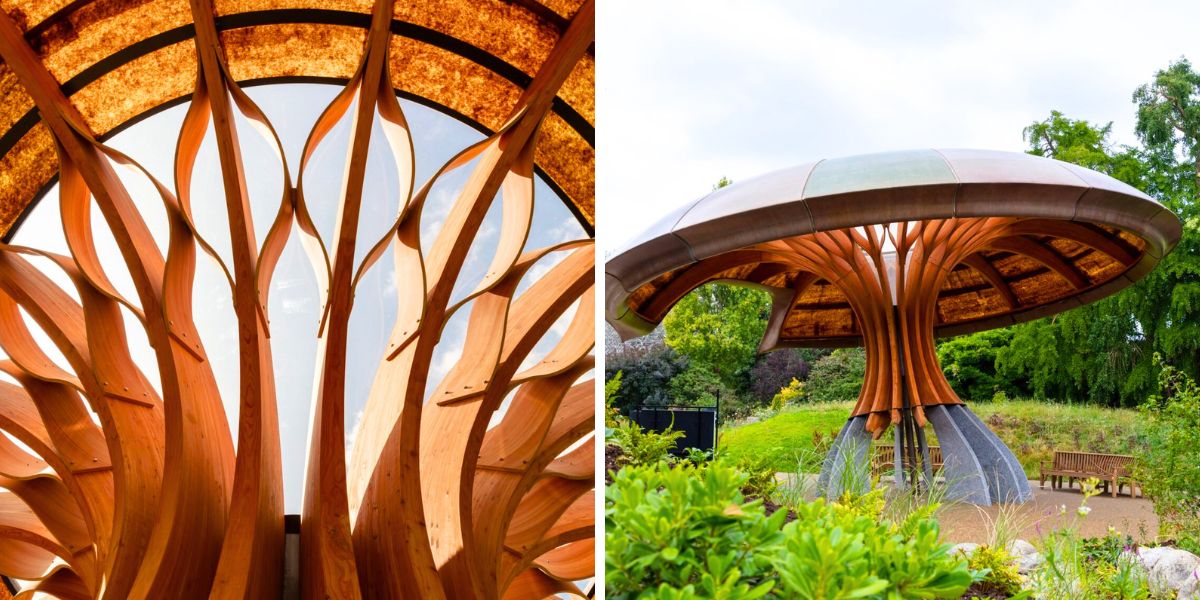
Natural Materials Were Essential to Building the Pavilion
The studio emphasized the need to use a lineup of natural materials. They wanted to highlight stone as one of our most ancient, durable, and frequently ignored elements. There's a timely renaissance in stone happening now. From there, the structure grows upward into sustainably sourced European larch and then transitions into a flax natural fibre composite canopy. Mizzi Studio described the stone and timber frame as a dependable base that gave them the confidence and freedom to experiment with the flax composite skin.
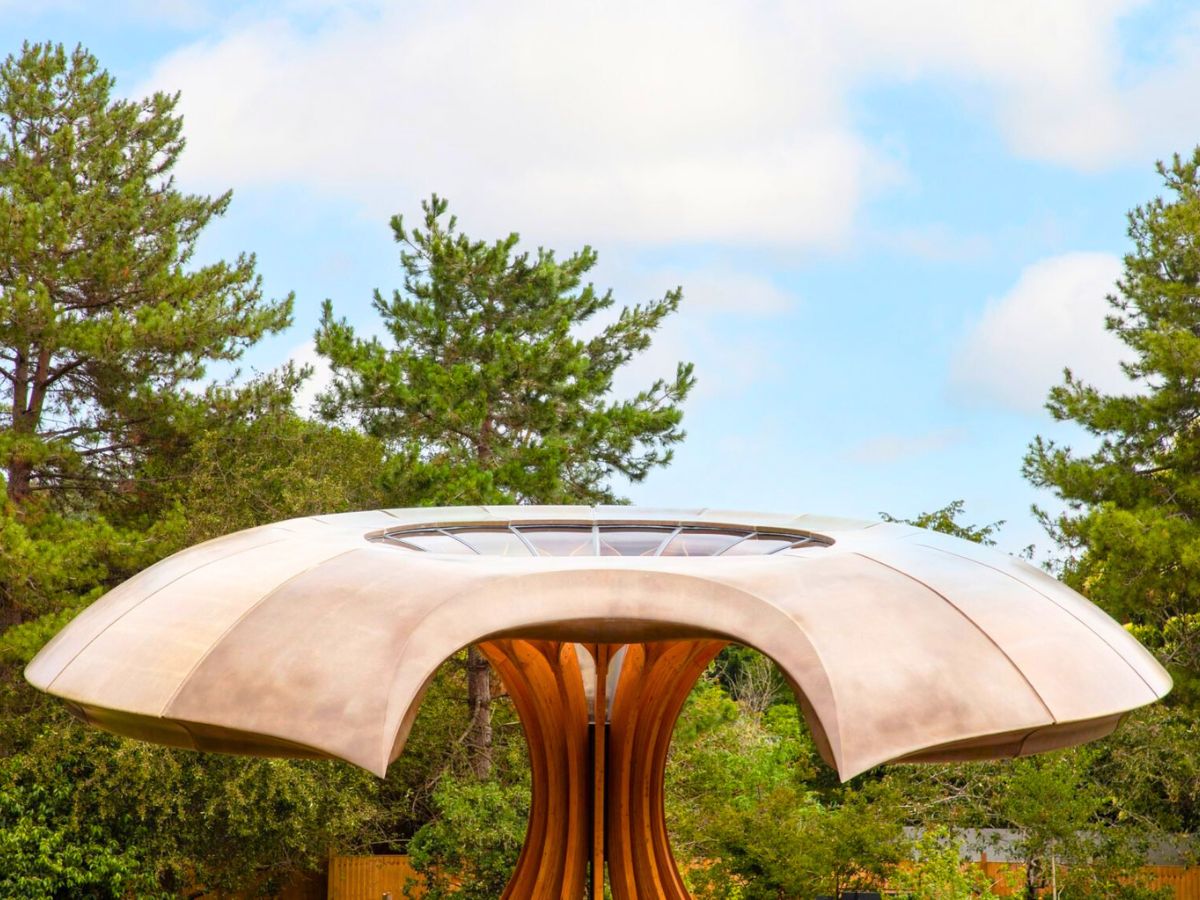
The translucent flax matting provides a subtle warmth, almost as if you're standing beneath a leaf basked in sunlight, a warm plaiting of nature. A key feature of the pavilion is a recycled polycarbonate funnel that forms part of the canopy, designed to harvest rainwater down through the pavilion's centre for use in the garden. The garden itself aims to demonstrate the role of plants and fungi in alleviating climate change and the "critical role carbon plays in sustaining life on Earth.
Carbon Garden Designer Richard Wilford said:
"The Carbon Garden offers a unique opportunity to showcase our ongoing research, combining scientific insight with thoughtful design and beautiful planting to highlight the role of carbon in our lives, how it moves through the environment, and how plants and fungi can help us tackle climate change."
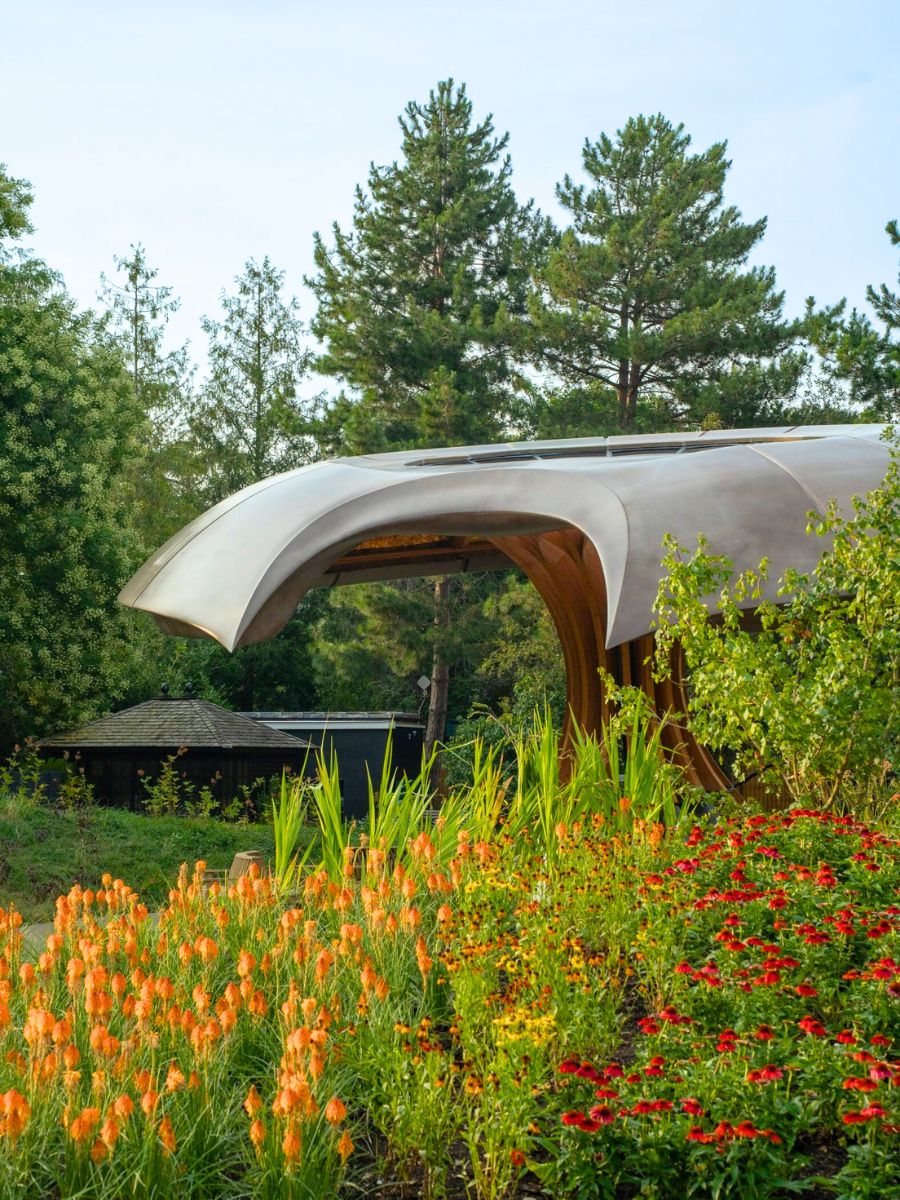
Photos by Luke Hayes.

