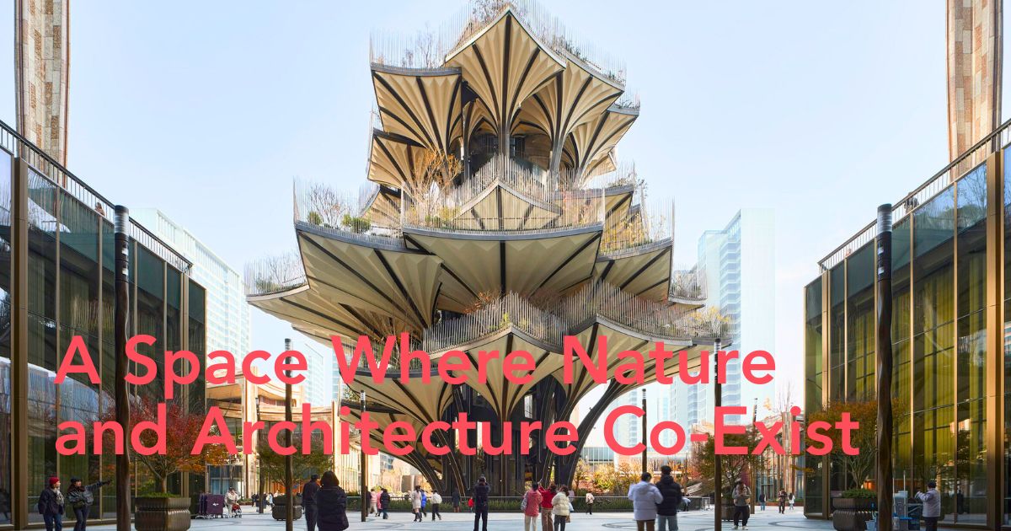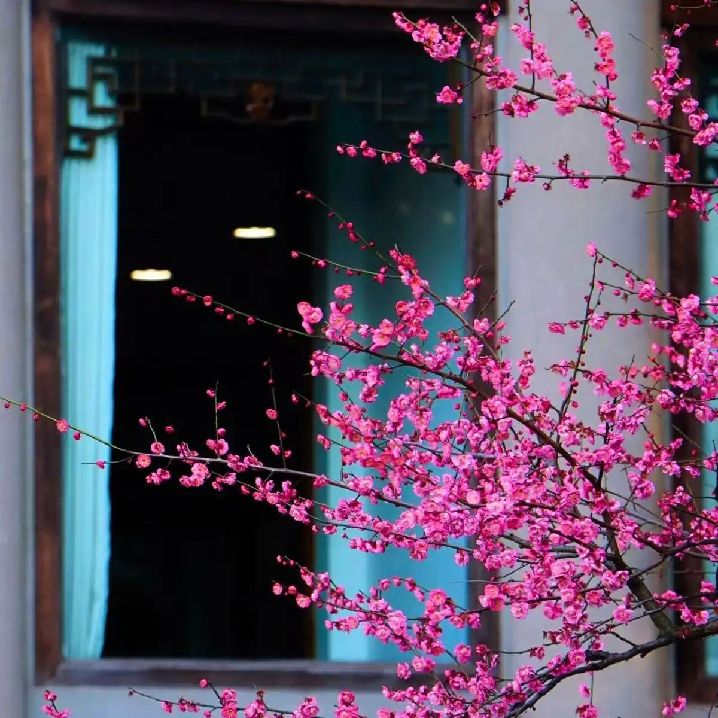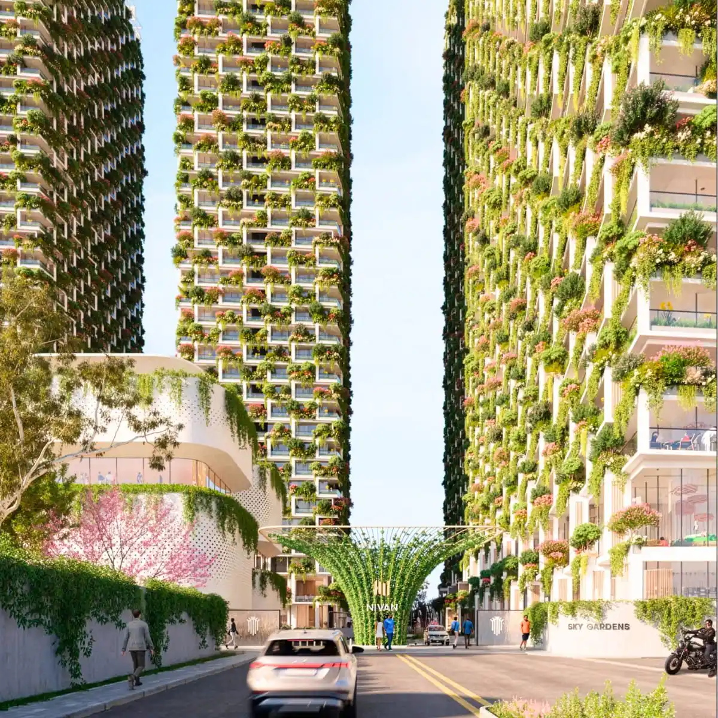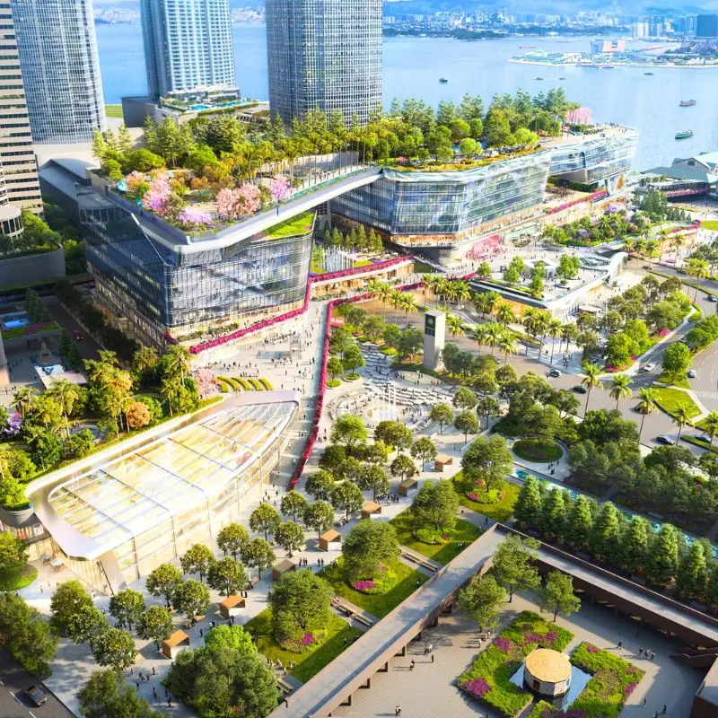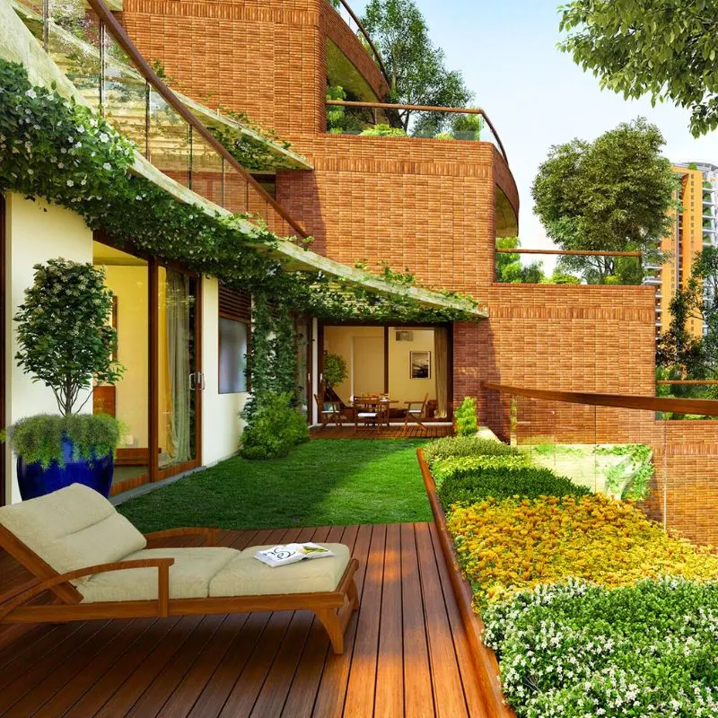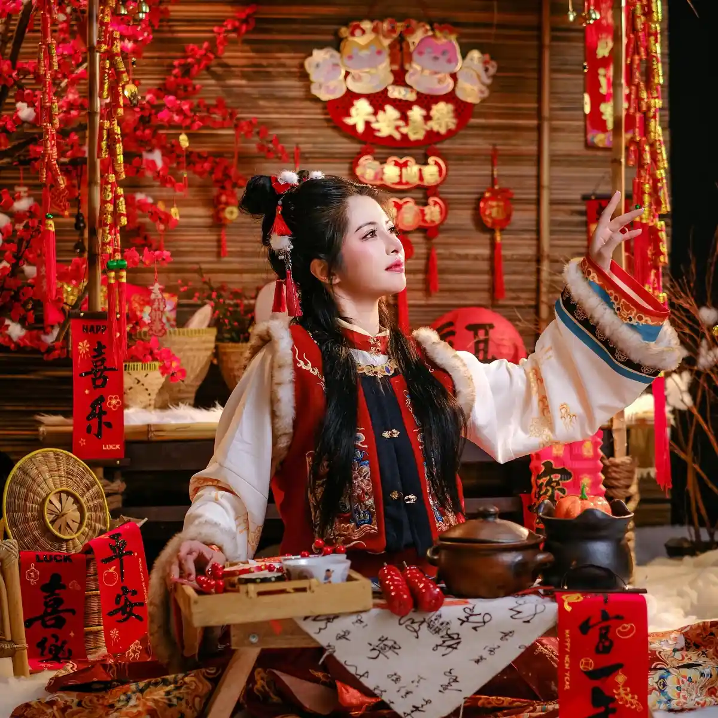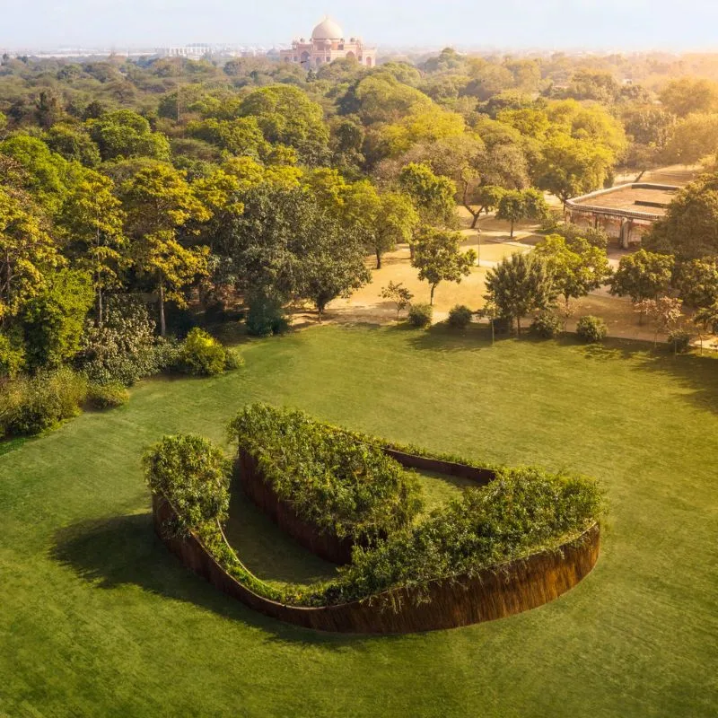Plants and trees take center stage in Heatherwick Studio’s newly completed commercial district in Xi’an, China, where a vertical park and green terraces define the identity of the project. Cascading volumes are layered with living landscapes, creating a district where vegetation is integrated into every level of the built environment. Keep reading for more architectural marvels that are nature-worthy!
At Xi’an Vertical Garden, Heatherwick Studio Elevates Plants and Trees into the Blueprint of Architecture
Located south of the city’s historic center, the Xi’an Center Culture Business District also features ceramic tiles chosen to honor the region’s ceramics tradition. Spanning 155,000 square meters, the development brings together a retail podium, offices, apartments, plazas, and public spaces—all connected through architecture shaped around greenery.
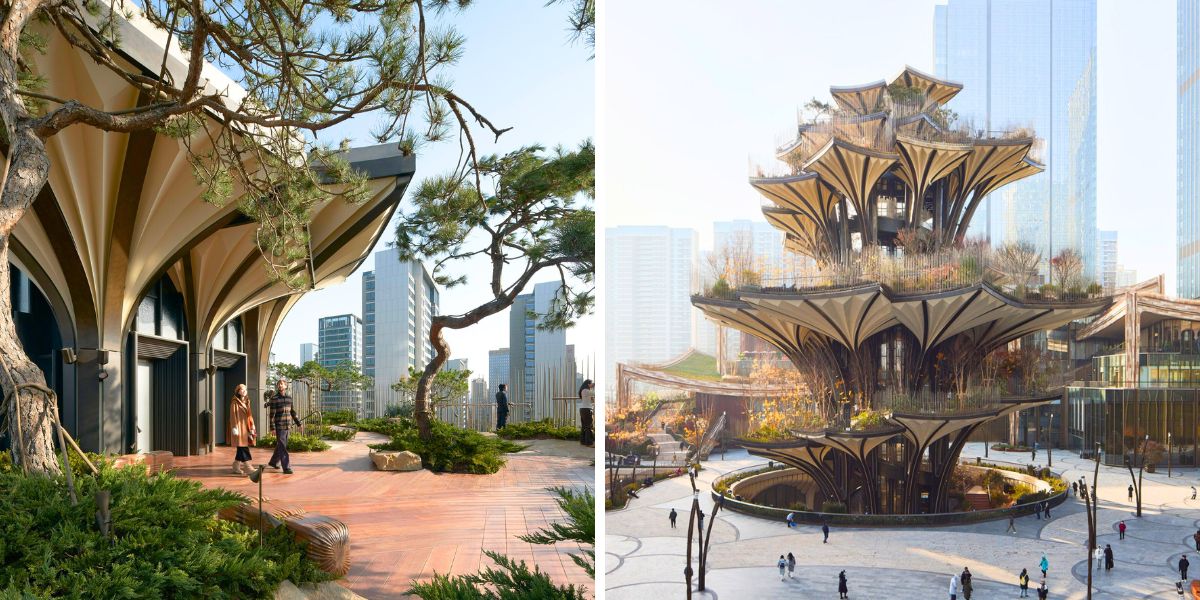
Additionally, the architecture team mentions that instead of simply making different buildings, paving and planting the spaces between them, there was the opportunity to design an unexpected three-dimensional urban landscape on many levels, where citizens of the city can promenade and meet each other. The goal of the whole project was to find a joyful and contemporary way to respond to the history of Xi'an and bring people together.
Inside, the volumes include enormous glass vistas that overlook the center plaza and similarly stepped elements that are integrated into the architecture. Variously designed skylights that let light into the regions below are scattered throughout the volumes, which also house beautiful rooftop gardens.
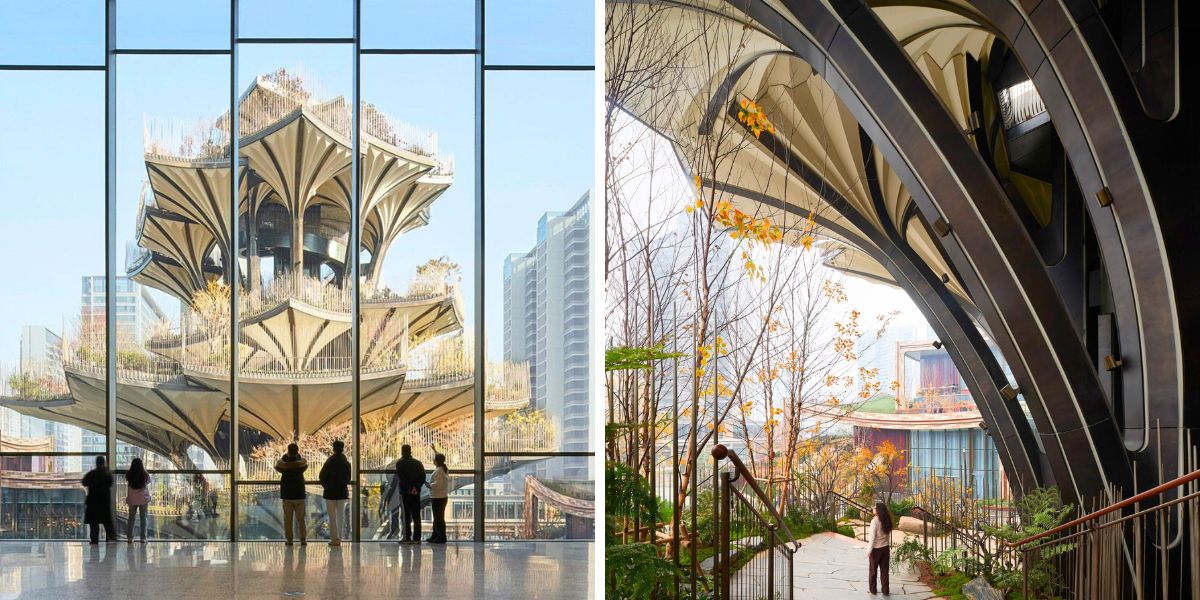
All About the Xi’an Tree
The centerpiece of the development is the Xi’an Tree, a 57-meter-tall vertical park located at the central plaza. Visitors can ascend its 56 terraces, which feature gardens inspired by the biomes of the ancient Silk Road, from alpine tundra to dry steppe. The Tree offers panoramic views of the district’s interconnected rooftops, terraces, and streets, as well as the surrounding cityscape.
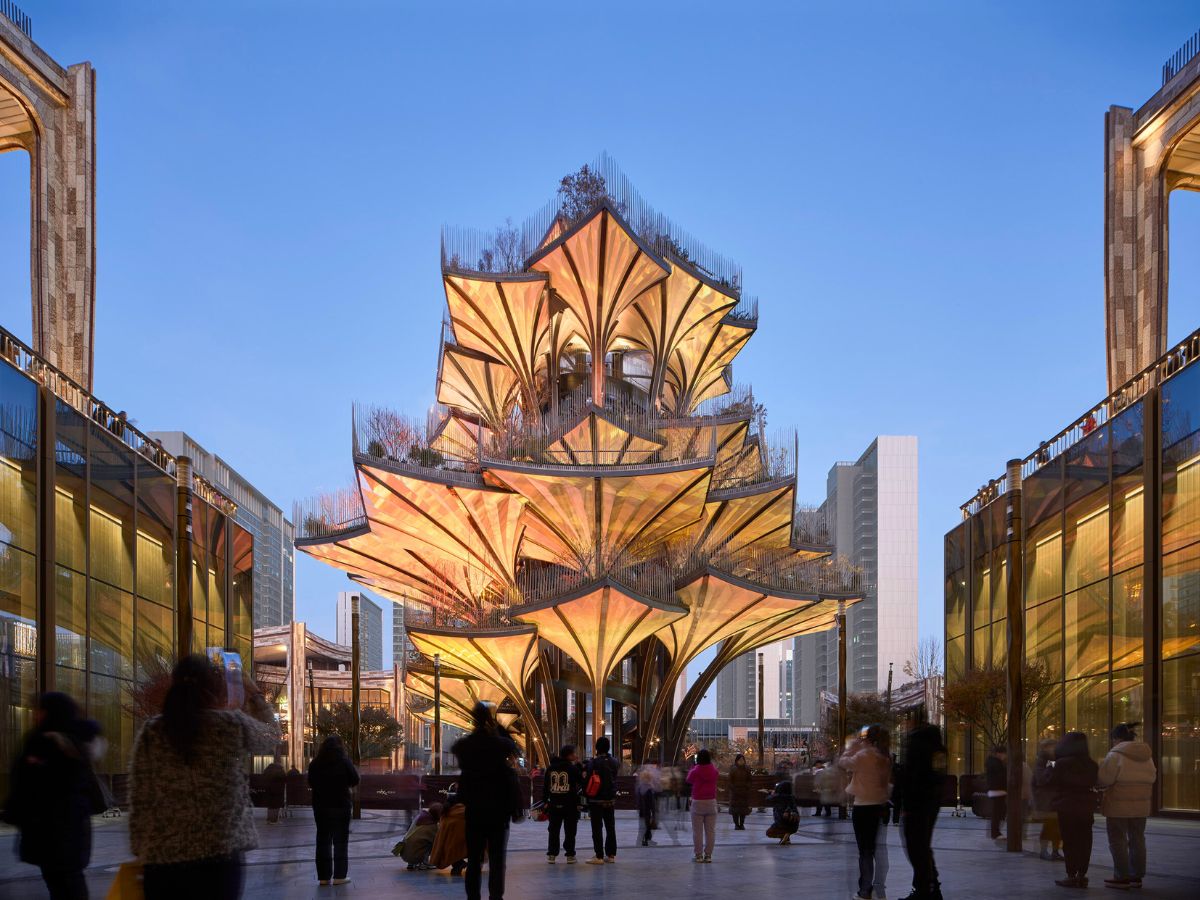
Heatherwick Studios shared:
"Pursuing our interest in people's human scale experience of places, we also had the chance to integrate many special constructional details, to help make the project as engaging as possible for people to walk around."
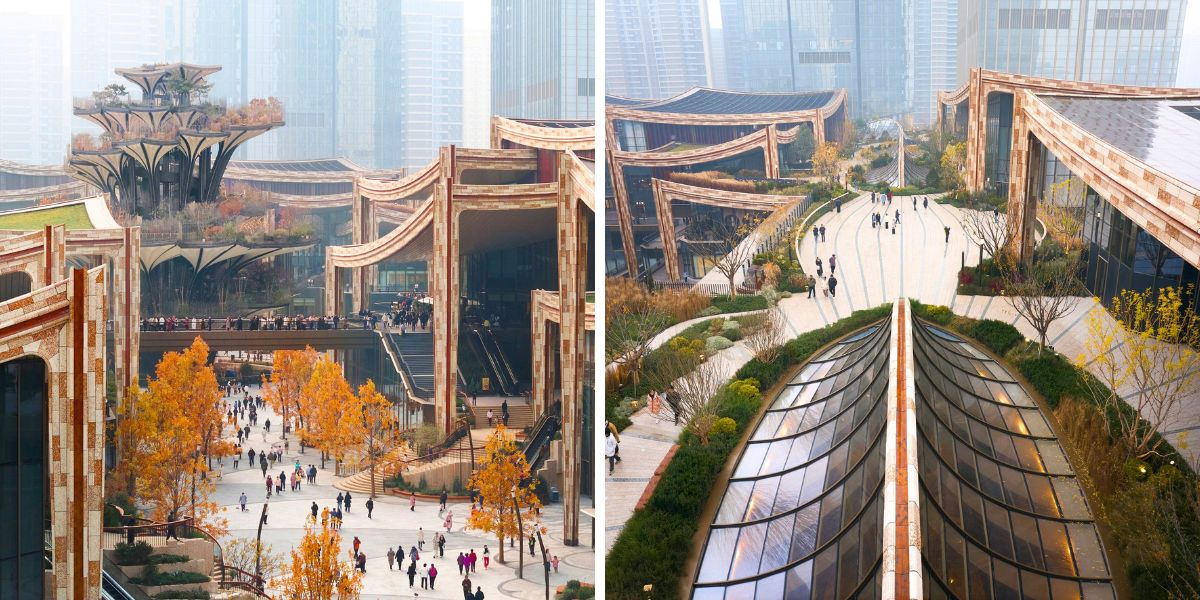
The studio designed the district to provide visual complexity at three scales. The City Scale, where the district features a distinctive skyline inspired by the roofs of Xi’an’s Chinese temples; The Street Scale, where interlocking frames and terraces create diverse vantage points, enhancing the spatial experience. And lastly, the Human Scale, where materials such as ceramic planters, soft-edged paving stones, and details like hand-carved timber and glazed surfaces offer a tactile, sensory experience for visitors. The design offers a sensory experience in its use of materials and nature, such as ceramic planters and soft-edged stones in the paving patterns.
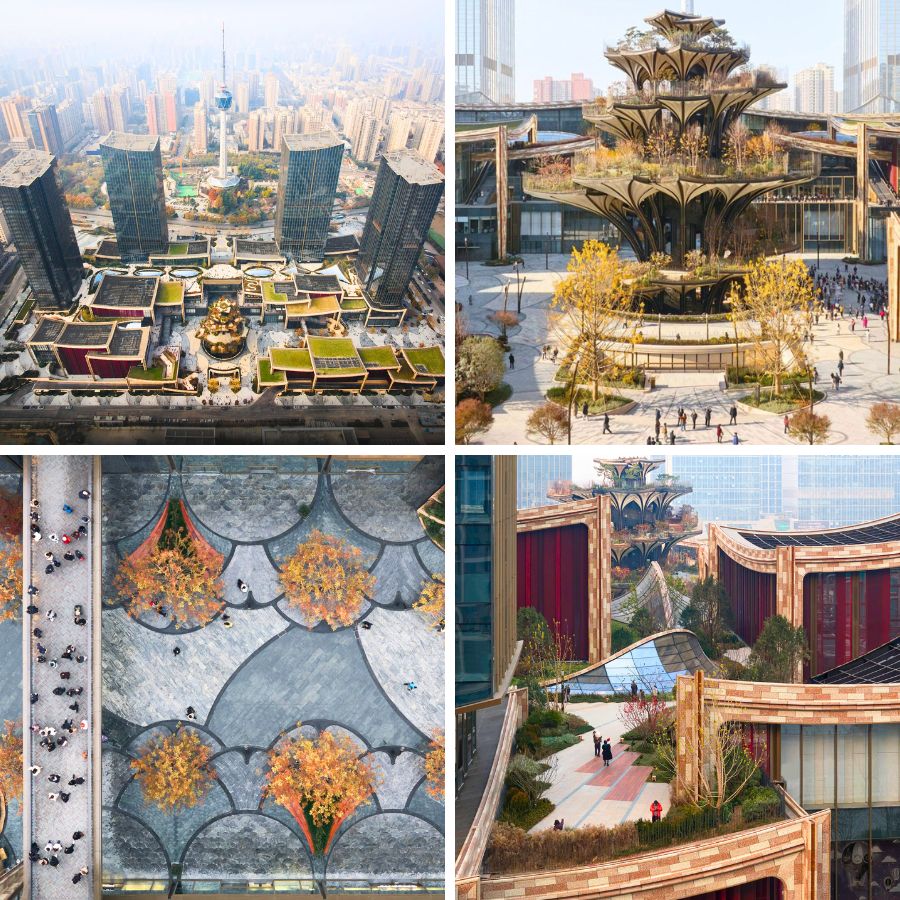
Photos by Qingyan Zhu.

