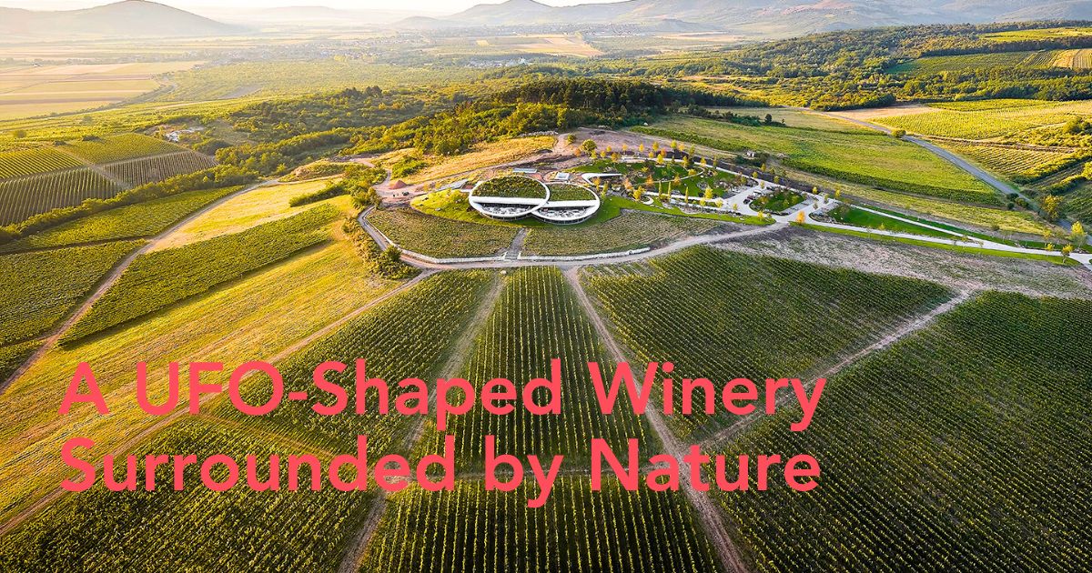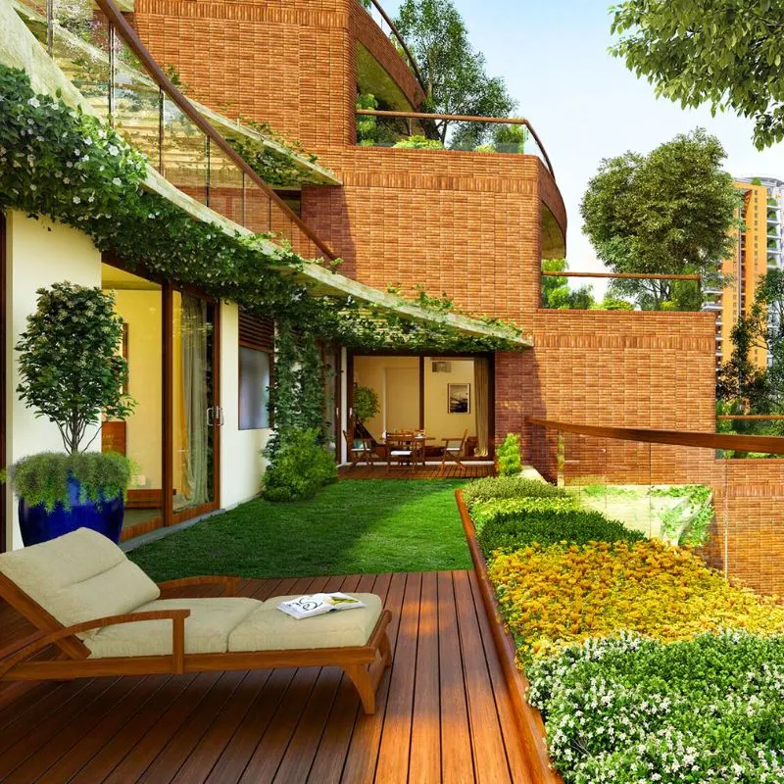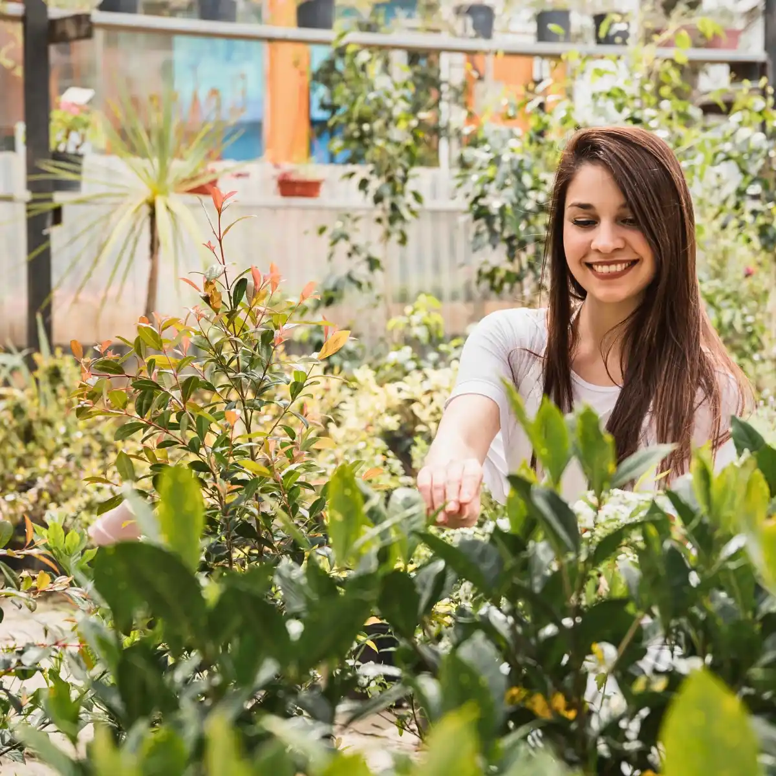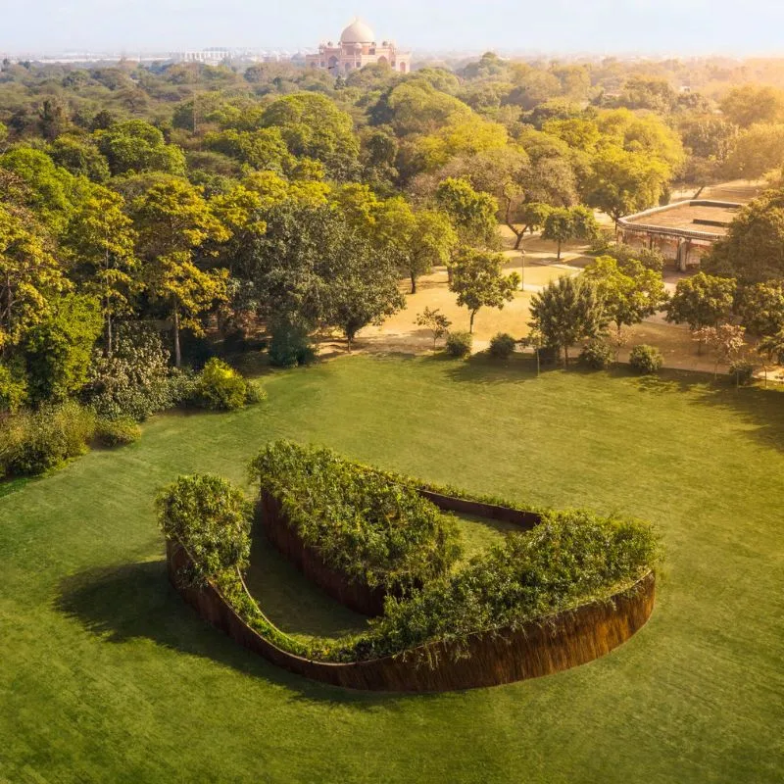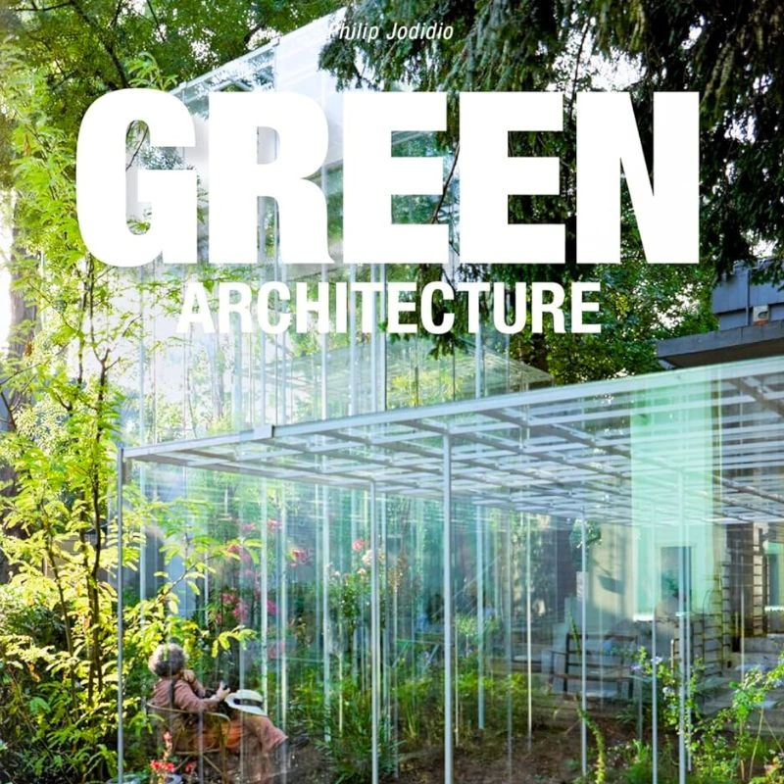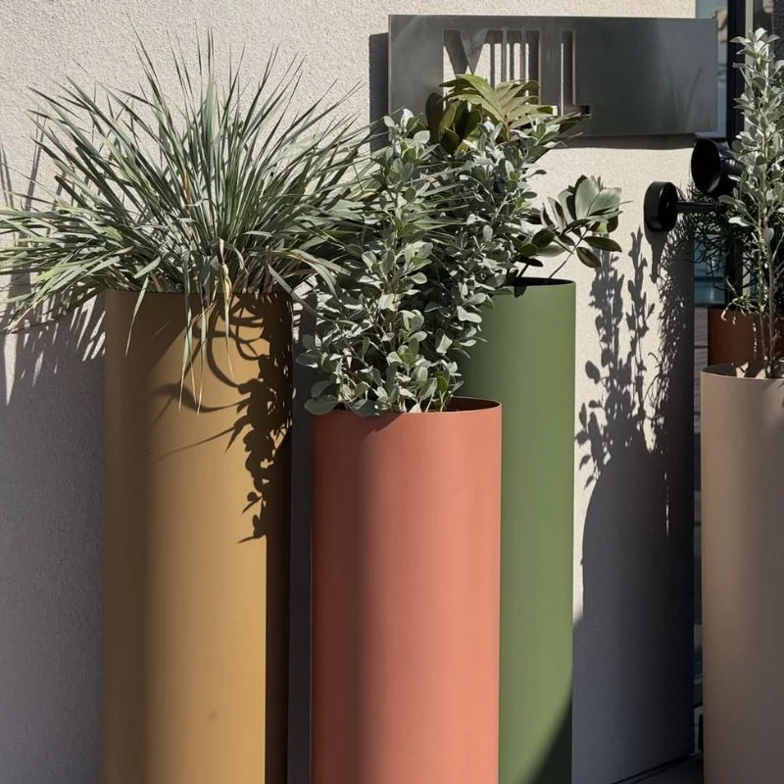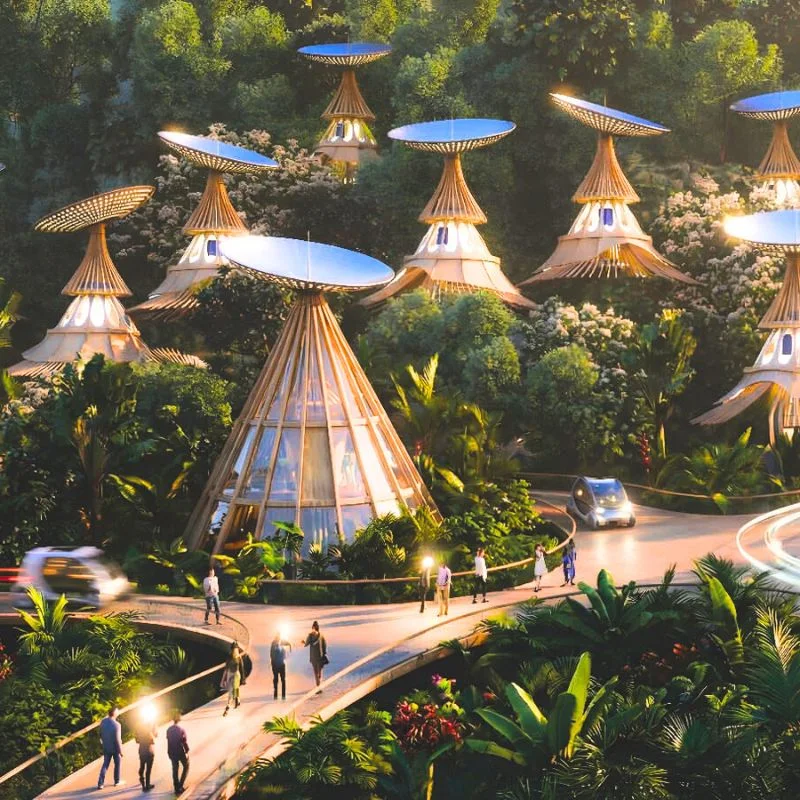The Sauska Tokaj Winery by BORD Architectural Studio in Hungary was planned with one guiding principle: nature should lead the design. The architects shaped the building to follow the rhythm of the UNESCO-protected Tokaj-Hegyalja wine region’s slopes, using the surrounding vineyards as the visual and structural reference.
The development’s most recognizable features are its two large, lens-shaped forms set into the hillside, each 36 meters in diameter. These forms do not rise aggressively from the ground; instead, they continue the site’s existing contours, allowing the architecture to appear as part of the hill.
Sauska Tokaj Winery by BORD Melds Monumental Form With Nature
The project's raised, lens-like shapes create a powerful visual presence while maintaining a relationship with the surrounding landscape by seemingly floating over the vineyards. In addition to its sculpture, the vineyard enhances Tokaj's standing as a viticultural and cultural destination. The final result? A pair of saucers covered with limestone is both familiar and odd, resembling a UFO that has just landed or is chrysalis-like, emerging from the soil. The next wave of modern architecture seems to be emerging from the Hungarian countryside itself.
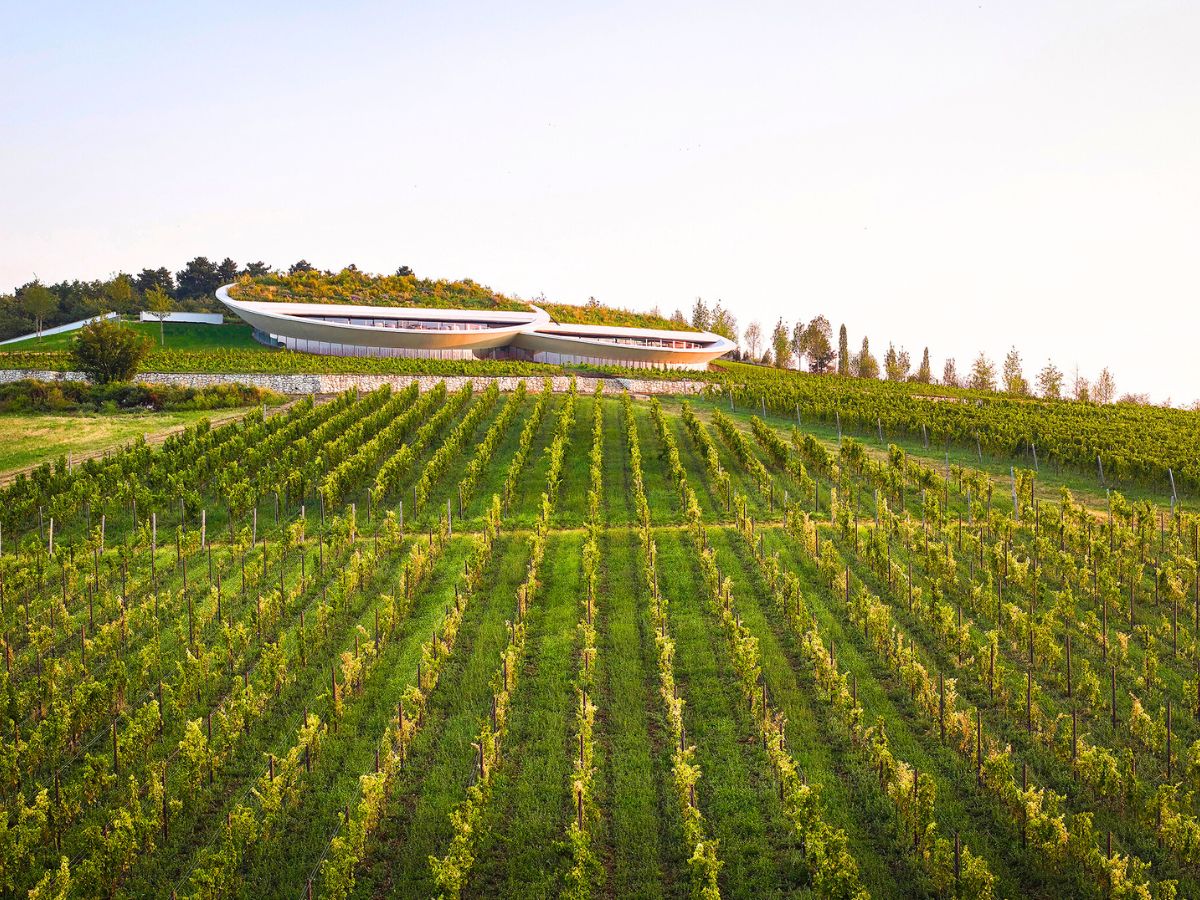
For ages, viticulture has been practiced in the area due to its volcanic soils. Along the valleys, villages grew, and cellars carved out of the rhyolite tuff were used for winemaking. A new wave of innovation has been introduced since the early 2000s due to increased tourism and investment. These days, architecture contributes to this renaissance, with modern amenities improving both wine production and the visiting experience.
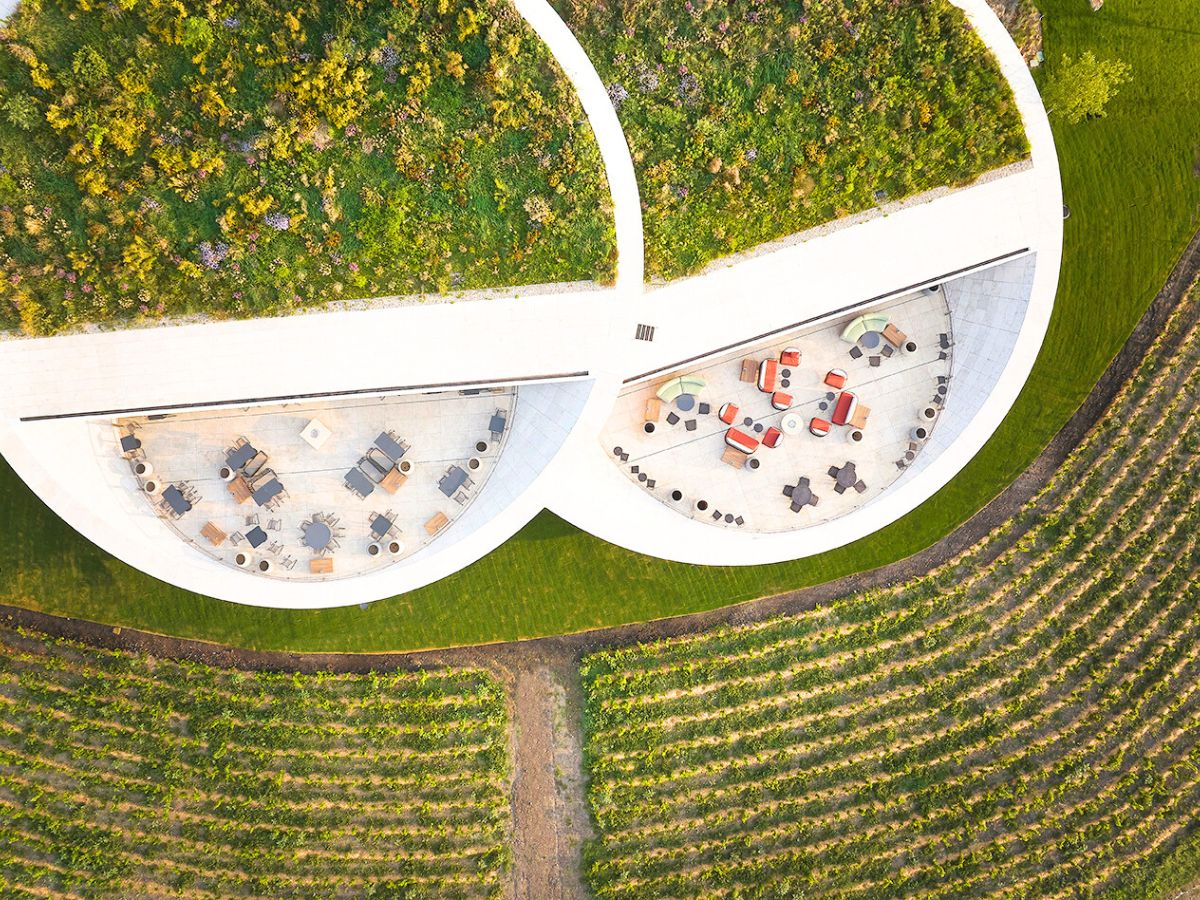
An Emphasis on Not Touching Nature to Take Care of the Surroundings
Much of the winery’s operational activity takes place underground. Fermentation rooms, storage areas, and production spaces are built below the surface so that the visible structure can remain open, light-filled, and surrounded by greenery. The rooftops of the above-ground sections are planted, creating green extensions of the vineyards that flow across the architecture. This living layer helps the building merge visually with the site and strengthens its environmental performance by improving insulation and reducing heat gain.
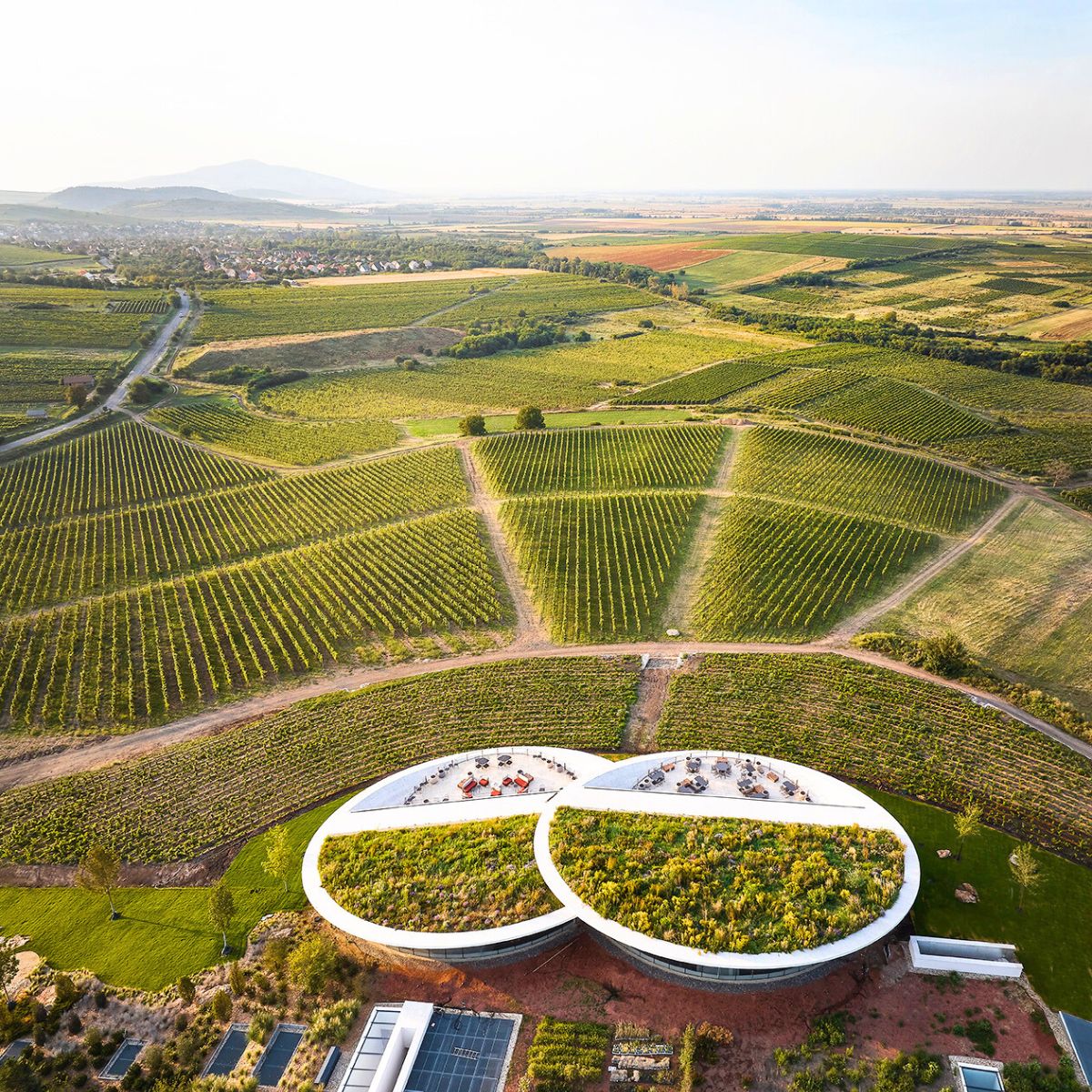
Inside, the focus on natural integration continues. Materials such as walnut wood and soft-colored plaster echo the tones of the surrounding landscape. Curved forms and large openings create visual connections to the outdoors from every main area, including the tasting rooms and restaurant. Outdoor terraces and garden spaces link the visitor experience directly to the vineyards, making the surrounding environment an active part of the architecture.
This approach gives the Sauska Tokaj Winery a distinct identity: a building designed to function efficiently as a winery while maintaining a constant and deliberate connection to the land it occupies.
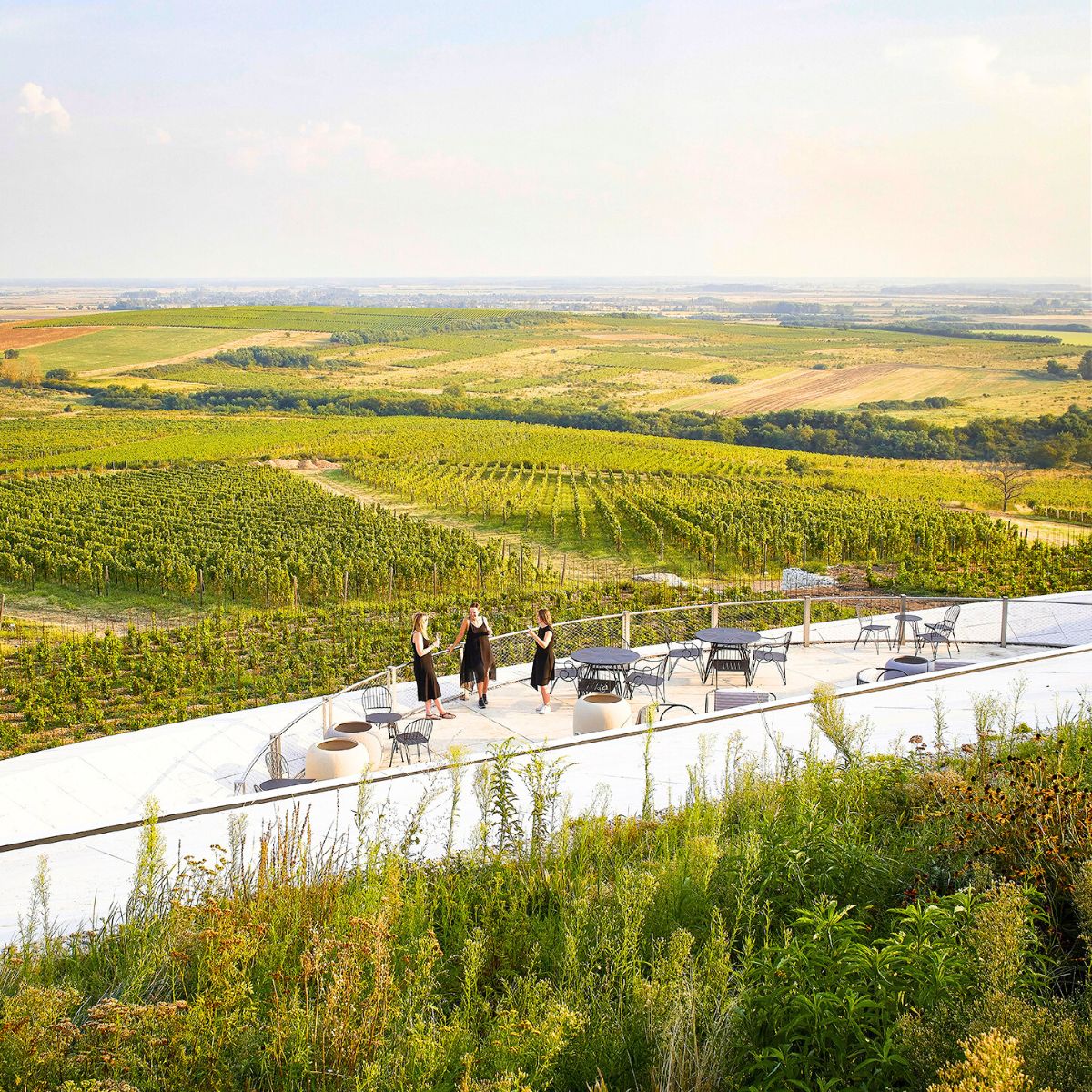
BORD's Concept of the Untouchable
The Sauska Tokaj Winery commission called for a state-of-the-art establishment that would serve as a destination for hospitality and cuisine in addition to producing dry white and sparkling wines. The site, which is situated on the southern slopes of Padi Hill and has expansive views of important local villages, called for a design that would interact with the landscape without overpowering it.
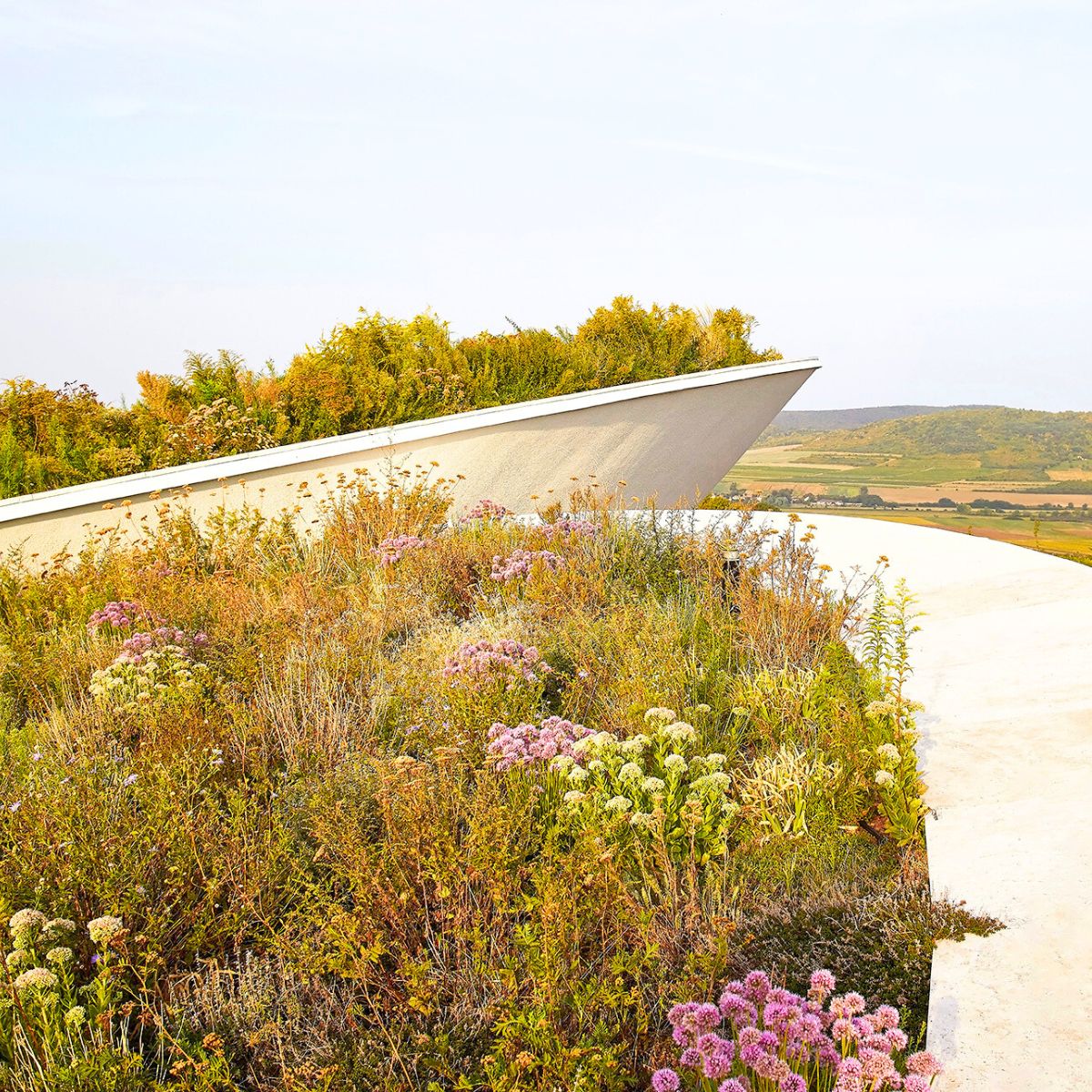
Founding architect Péter Bordás' concept of designing buildings that are both physically apart from their surroundings and feel present is reflected in the architecture of BORD. The architectural massing, a floating form that draws the eye without upsetting the landscape, was influenced by his idea of the 'untouched-untouchable'.
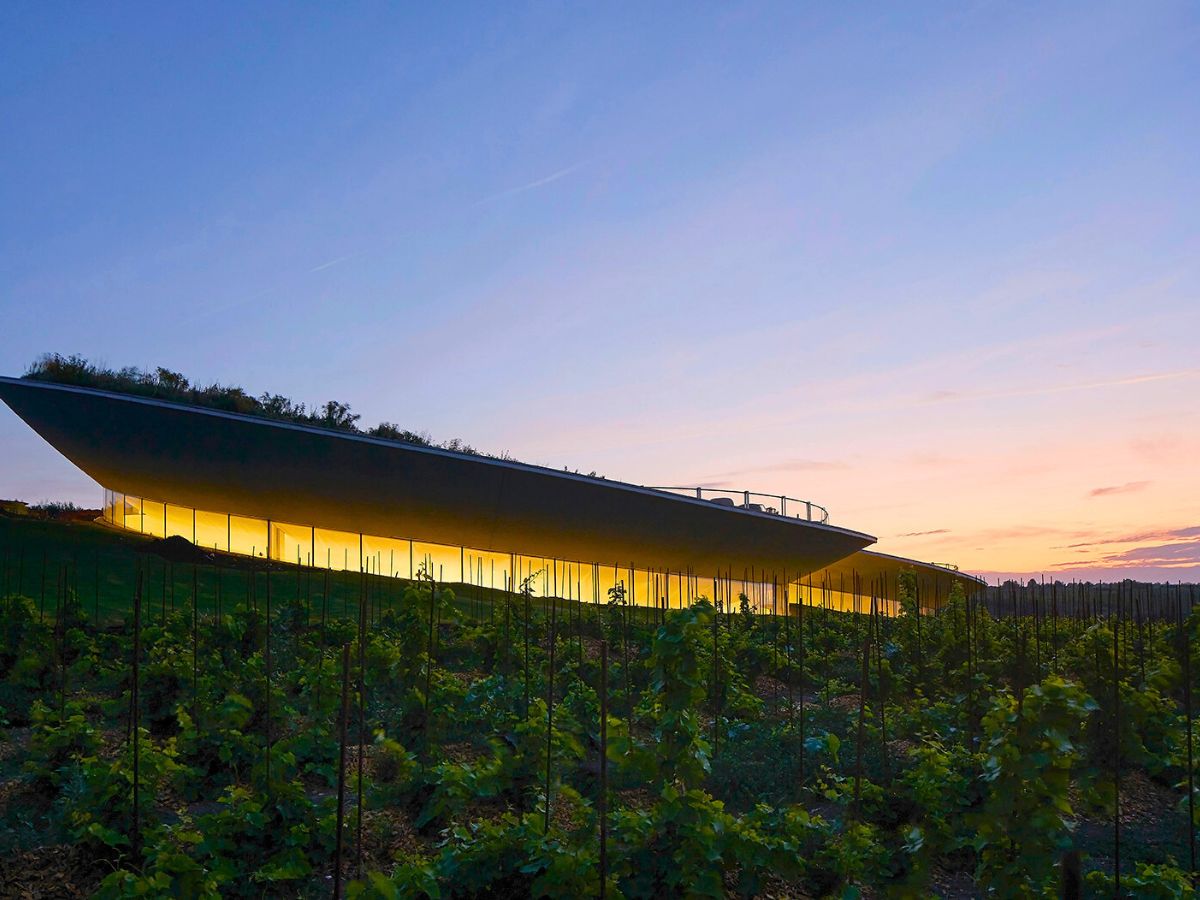
Photos: @huftonandcrow.

