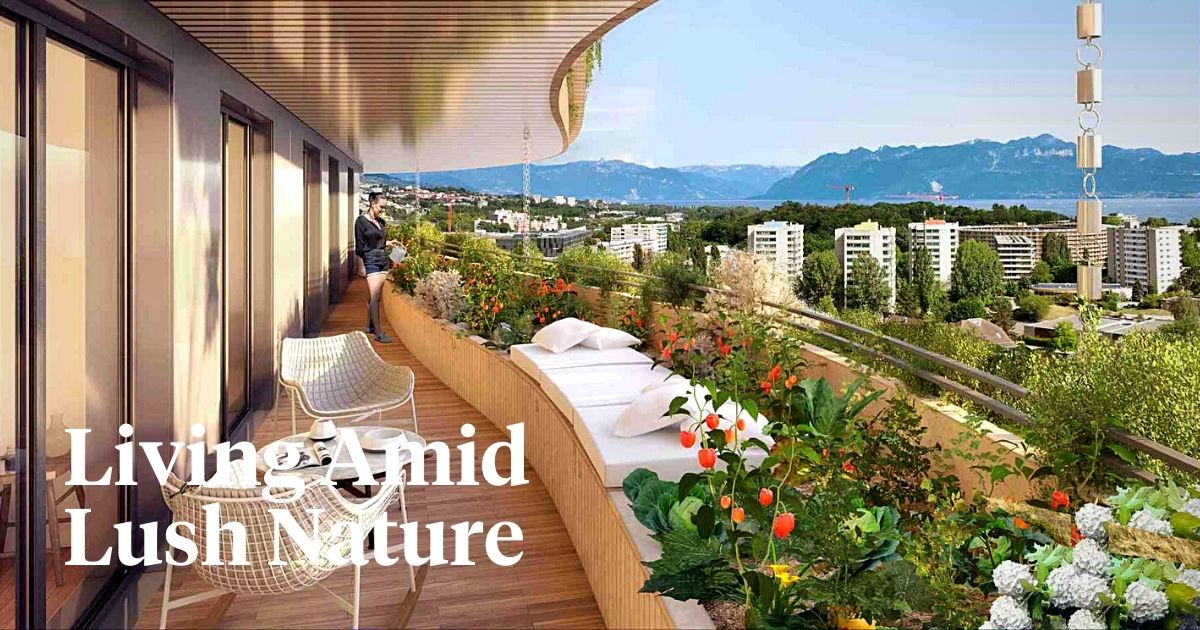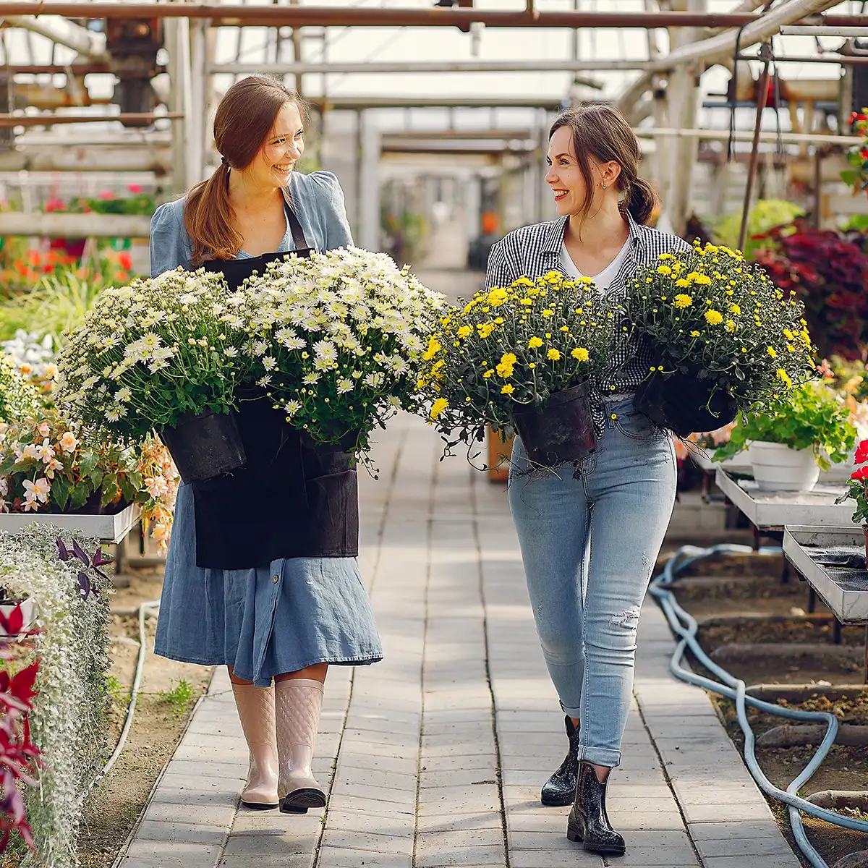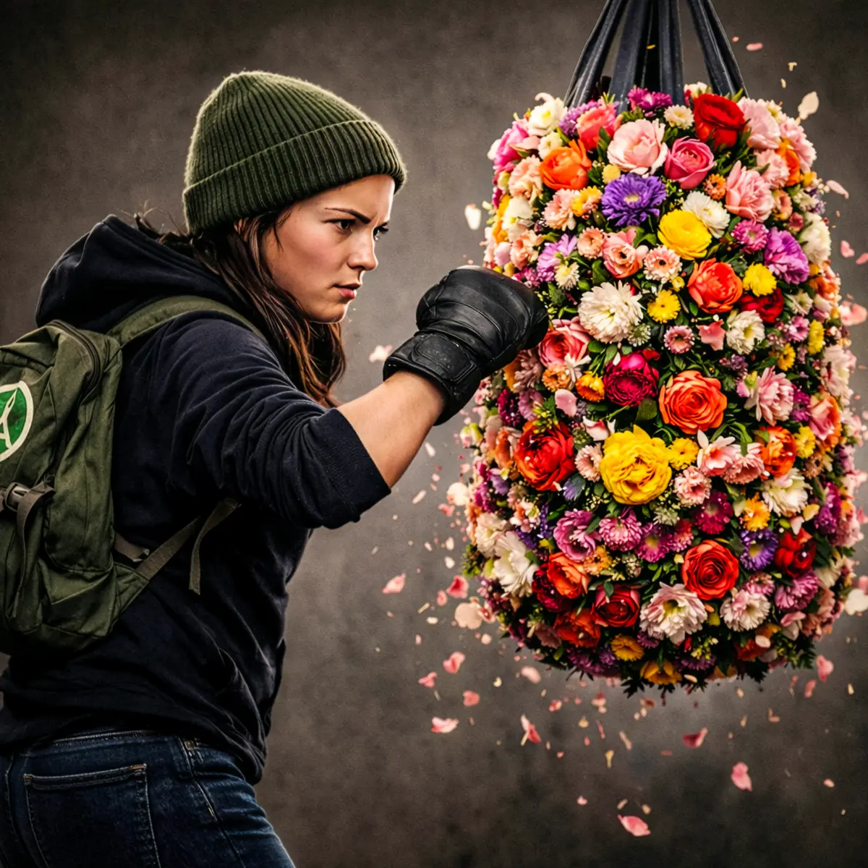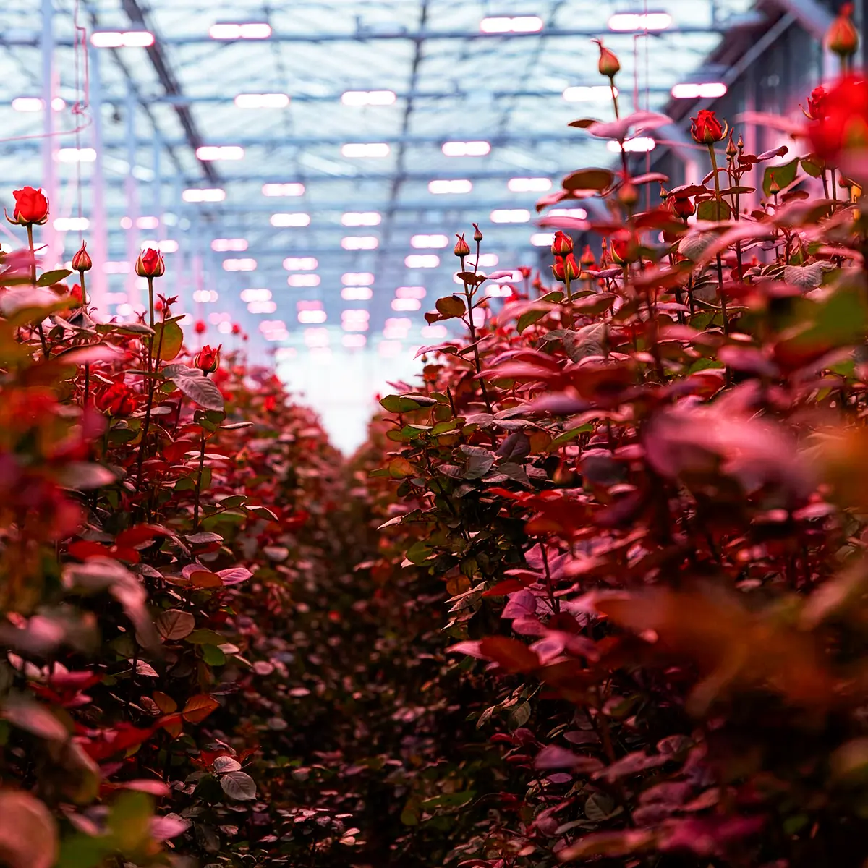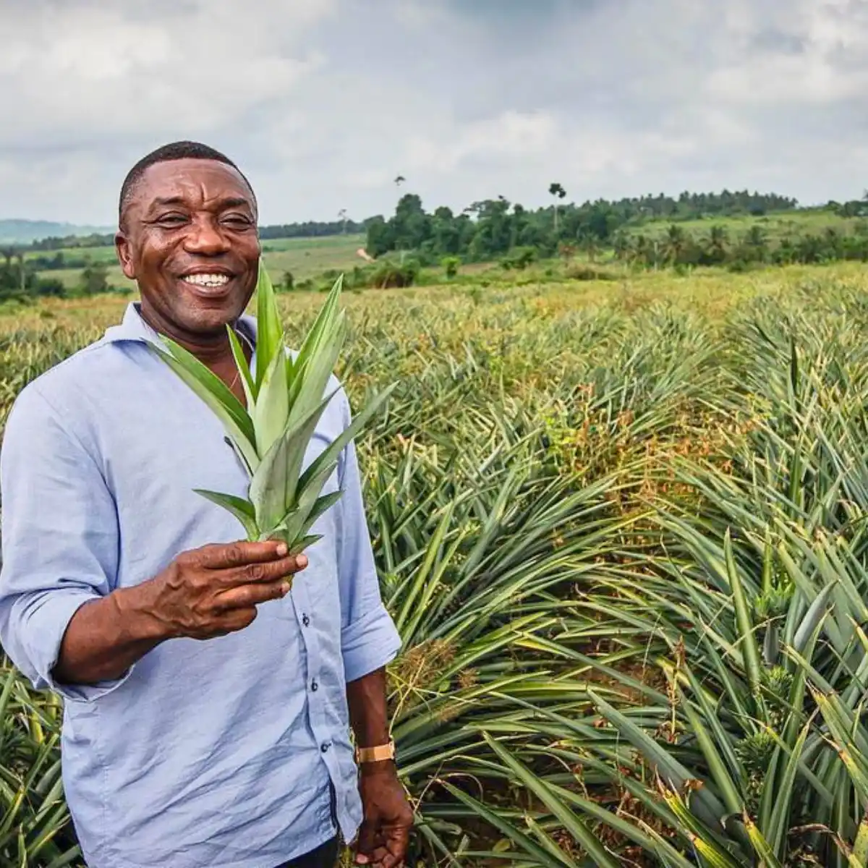Paris-based Belgian ecological architect, Vincent Callebaut has unveiled the concept for a sustainable eco-district that features no cars on the surface and has a large urban park in the open ground dedicated solely to pedestrians and cyclists. The idea is to create a space perfect to live and have fun in the heart of lush nature.
Nestled in the Lake Geneva region, within the canton of Vaud region, between the Chavannes-près-Renens train station and the Swiss Federal Institute of Technology in Lausanne, Callebaut’s project named the ‘Greenhouses’ constitutes a new urban hub that is integrated into territorial ecological and landscape permanency, creating a link between Lake Geneva and Piedmont.
The Elements of Callebaut’s Greenhouses Project
The Belgian ecological architect specializes in futuristic eco-district projects that focus on sustainability practices such as renewable energies, biodiversity, and urban agriculture. Such are the elements that he has incorporated in his latest development, creating an eco-district that derives from the public park where it is by densely planting to reveal the true essence of the original Old Greenhouses which were historically dedicated to horticulture. This would resuscitate their heritage of flower cultivation.
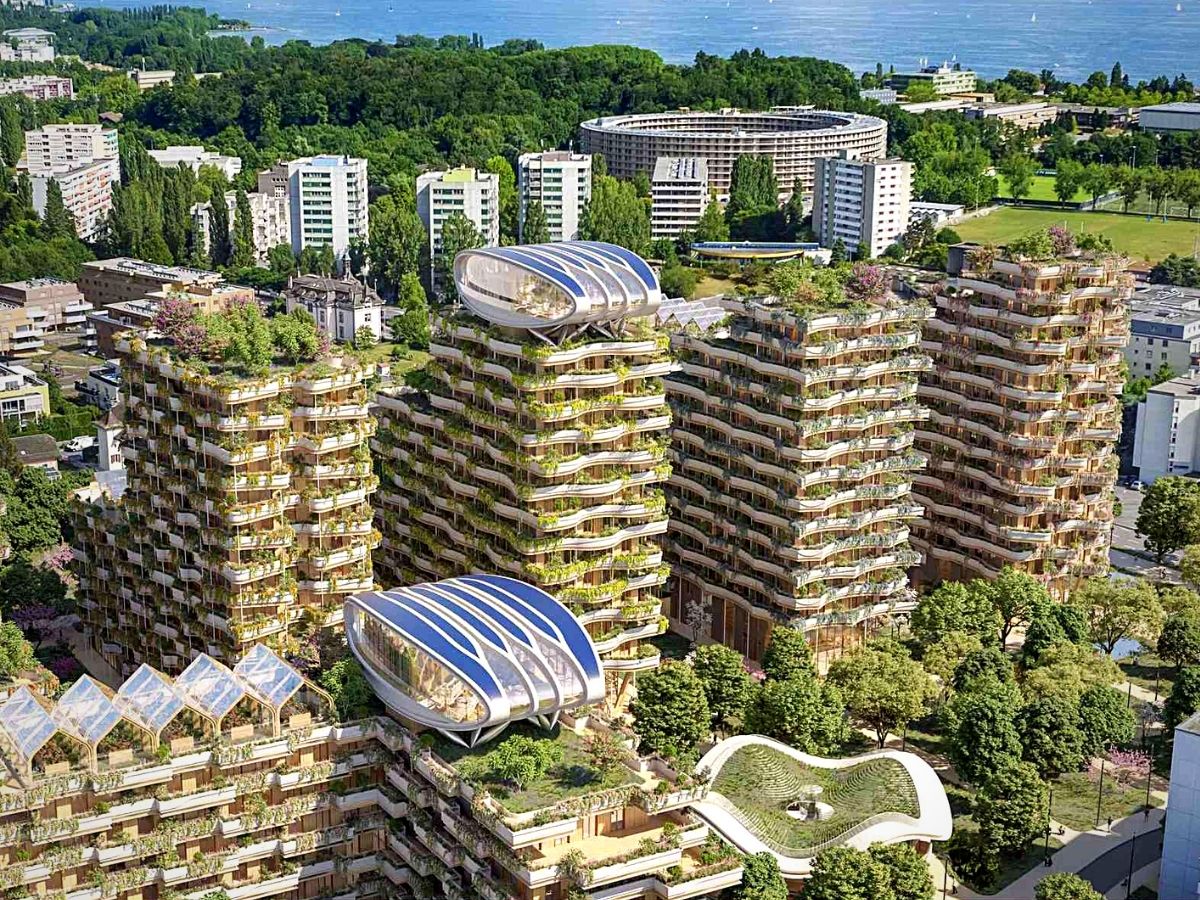
The park, which will be dominated by open land, extensive flowering meadows, and trees in the medium term, is also intended to be open to the city through residential green spaces and a public park. It will create an island of urban freshness that profits from the evapotranspiration of mature trees and ensures the retention of rainwater.
Continuing the north-south mall of the ‘Quartier des Cèdres’ where the 117-meter-high ‘Cedar Tower’ by Stefano Boeri - a residential skyscraper that looks like an enormous jungle - will be located, the park widens out over one hectare towards the south creating an area that admits public services accessibility, shared with the surrounding urban fabric that comprises children's nursery, co-working, bars, restaurants, and workshops. It also allows the continuity of the north-south soft mobility between Renens station and the Swiss Federal Institute of Technology.
The landscaping plan in the east-west axis of the development will revive the old ‘Traverse des Vergers’ thus connecting the cantonal road 82-B-P in the commune of Ecublens to the west, and Avenue de la Gare on the commune of Chavannes-Près-Renens to the east. This crossing features fruit trees planted mainly with cherry trees and is reminiscent of the city's coat of arms which is decorated with an arch and three cherries.
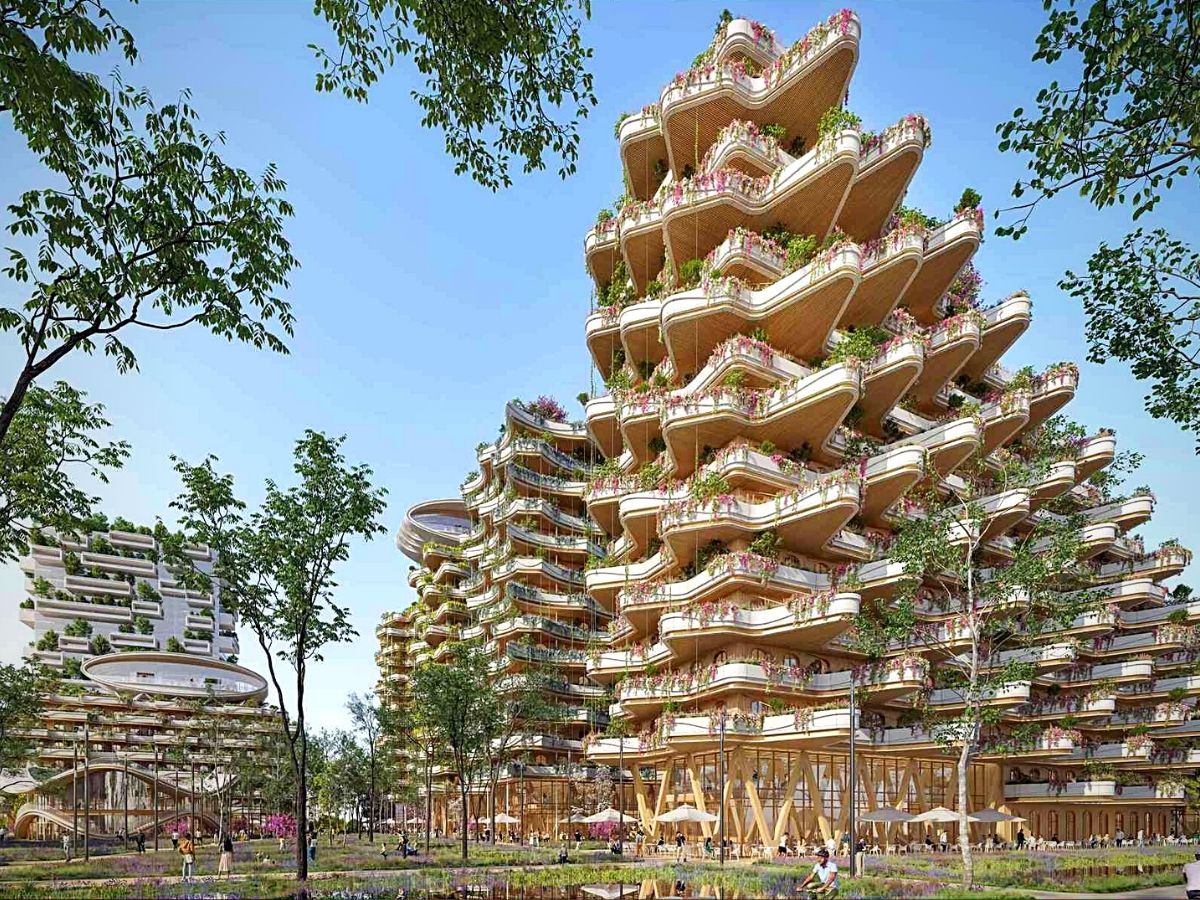
Water, an essential component of the new park which targets to be permeable, will come from a large valley along the north-south mall, and flow into a panoramic body along the Route de la Maladière, and between the buildings. This structure takes the form of phyto-purification lagoons and basins that are dedicated to aquaponics, permaculture, and urban agriculture.
On the buildings, rain chains inspired by Feng Shui direct the gravity runoff of rainwater from the green roofs to the orchards in the ground through the landscaped balconies. In addition to this rainwater retention model, there are osmotic pumps in the basement which also filter wastewater coming from the kitchens and bathrooms to ensure the supply of water in a virtuous loop for drip watering, water for cleaning, and water for sanitary facilities.
The development also features a feature named ‘Le Nénuphar’ which is surrounded by mirrors of water, and whose voluptuous curves welcome children into a new municipal children’s nursery in the heart of a captivating landscape. This feature is located between the Chemin du Champ-Fleuri and the north-south pedestrian mall.
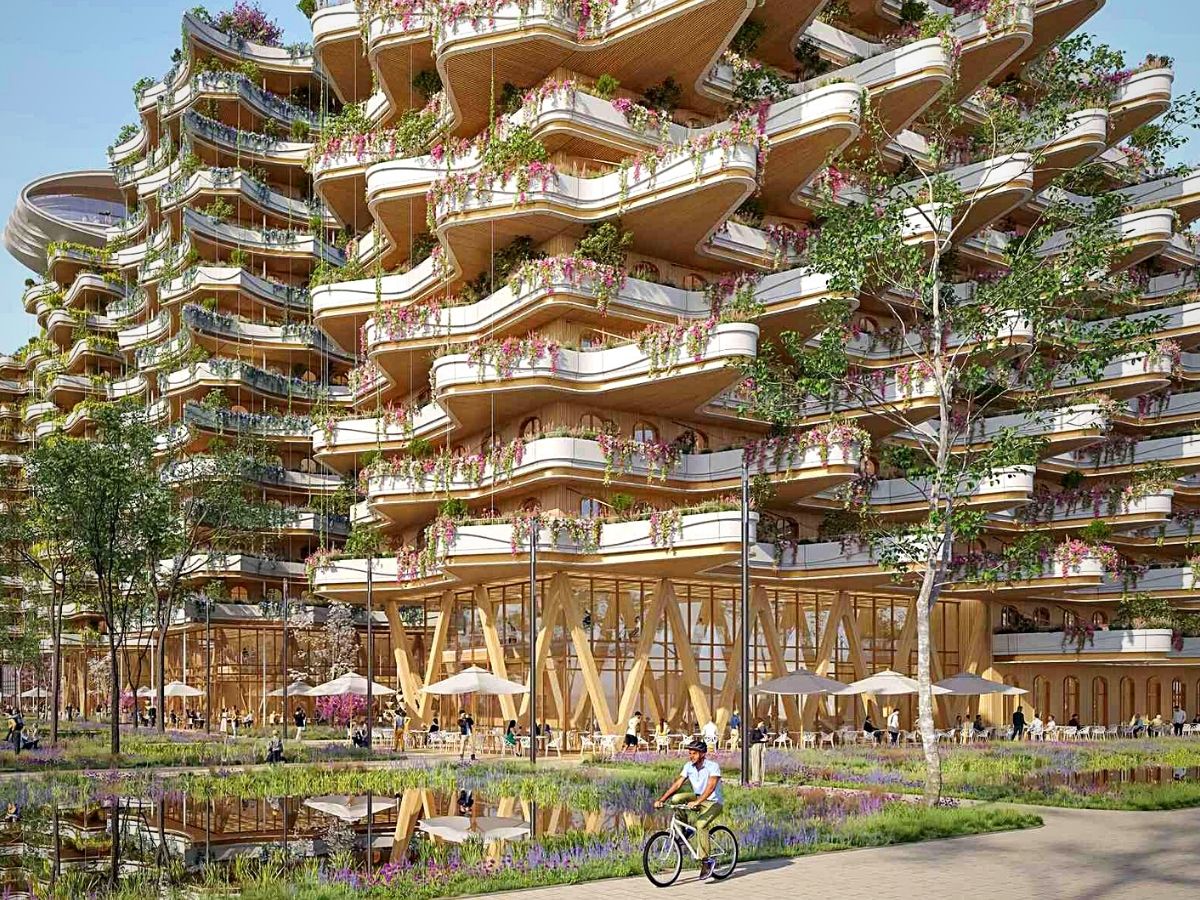
To optimize the planting areas in the open ground and the number of mature trees, the infrastructures dedicated to the planned parking lot are located almost exclusively under the footprint of the buildings and not between the buildings. The three access points to this car park are discreetly integrated to the west, rue du Champ-Fleuri, to the south along the route de la Maladière, and the east, Avenue de la Gare.
More on the Project That Integrates the Rules of Bioclimatism
The project by Vincent Callebaut Architectures, while attempting to go against the concept of horizontal urban sprawl and land artificialization, integrates the rules of bioclimatism. These approaches follow the path of the sun from east to west and the direction of the dominant winds coming from the southwest.
All the apartments in the development are, as a result, perfectly oriented like a comb systematically orientating the living areas towards the south and the lake, while the sleeping areas are oriented towards the north. This positioning offers the best quality of living.
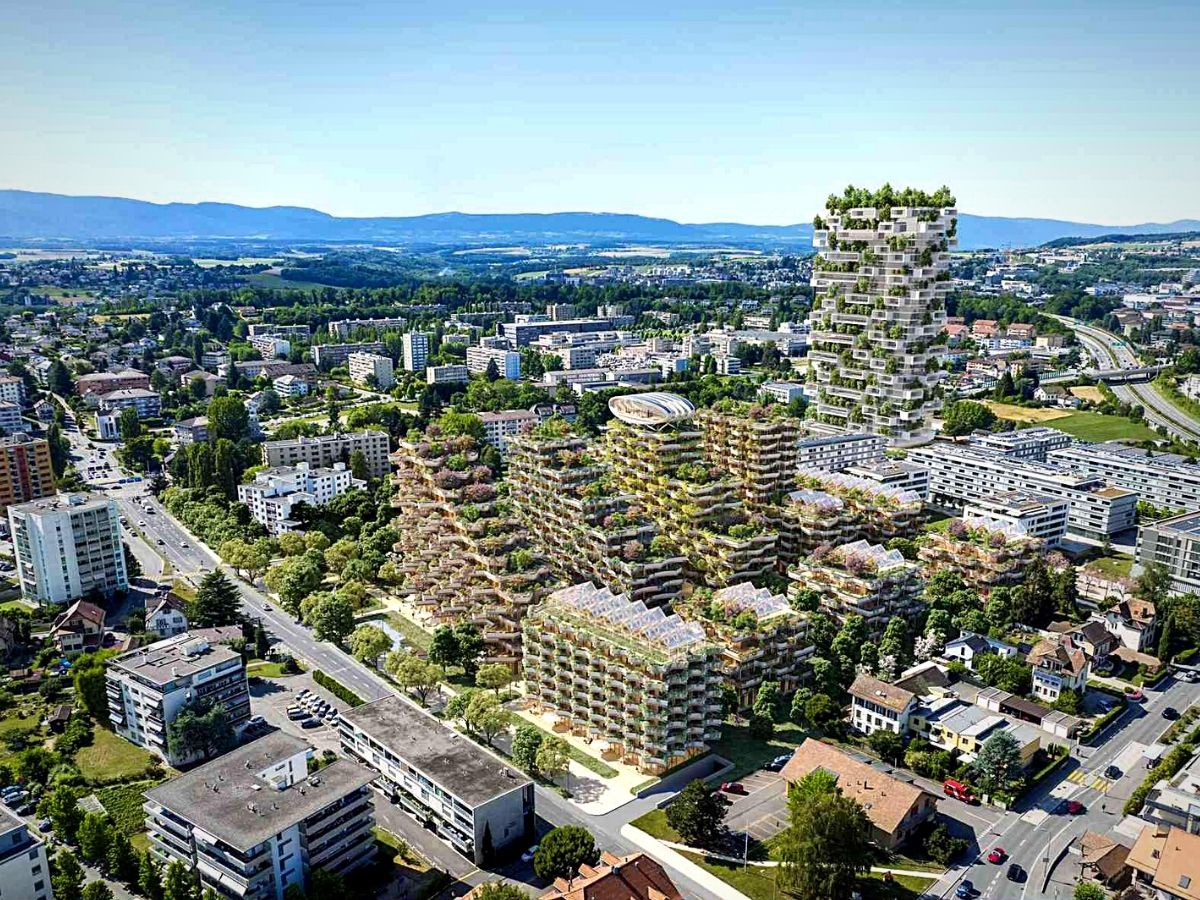
Each of the apartments also has large panoramic balconies, affording occupants scenic views of the Alps, Lake Geneva, and the Jura, and also providing shade to avoid overheating in the living rooms. These landscaped balconies have string planters enabling occupants to engage in the cultivation of sustainable vegetation, and also provide vegetable gardens. This revegetation makes it possible to bioclimatize the temperature felt by lowering it by 3 to 5 degrees due to the evapotranspiration of the plants while filtering solar radiation.
Essentially, the housing concept deployed by Callebaut in the ‘Greenhouse’ project is called ‘Sky Villas’ and combines all the advantages of city apartments, with the intimacy of an individual villa in the countryside with a private garden.
The development’s cascading duplexes’ terraces and balconies which are fitted in a staggered pattern make it possible for inhabitants to cultivate more than 30,000 plants and shrubs on the plant architectures that the housing development has. These plants can capture 170 tons of carbon emissions in the atmosphere of Chavannes-Près-Renens annually and transform these emissions into oxygen through natural photosynthesis, in a concept called carbon-absorbing architecture or urban planning. This concept is certified by the Low Carbon Building Alliance.
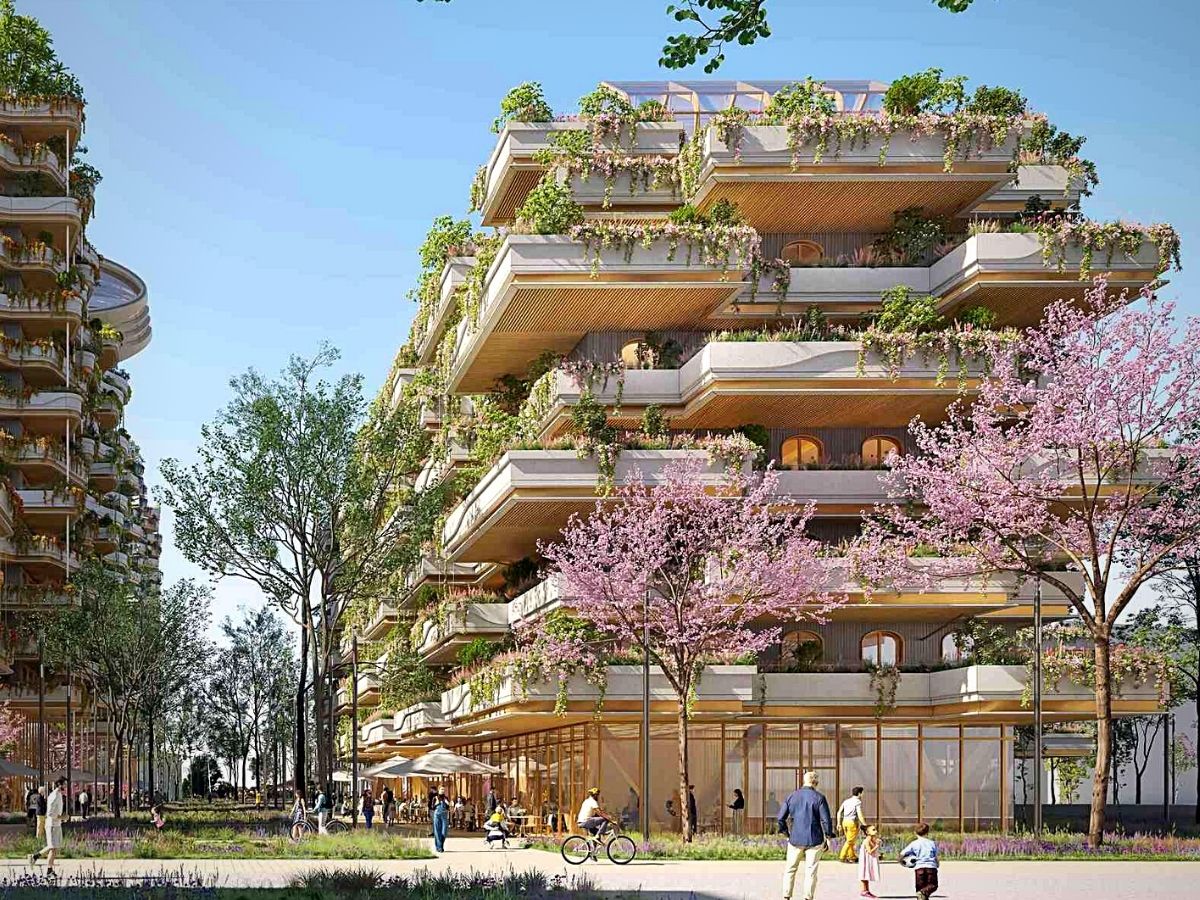
The eco-district, which is low in intrinsic carbon, because of its bio-sourced construction materials, will be breathable and depolluting when in operation. Its concept of reasoned vertical greening assigns each building a specific color in the choice of plant species to create a rainbow gradient. This offers inhabitants an opportunity to live in a residence distinguished from the neighbors by its shapes and colors.
Wood Harvested From the Heart of Eco-Responsible Swiss Forests
The proposed construction system of the buildings is cross-laminated timber (CLT) which was invented in the 1990s in Austria and Germany. This construction technique consists of overlaying strips of wood perpendicularly and attaching them using organic structural adhesives such as tannins, lignin, cellulose, or even starch. The CLT manufacturing process requires a much lower quantity of primary energy than that of concrete or steel, and it does not generate greenhouse gases.
The trees for building the Greenhouse project will be cut and harvested in a short circuit in the eco-responsible Swiss forests, where one cut tree is replaced with another tree replanted, making it a real carbon sequestration sink. The development will, therefore, have no carbon footprint.
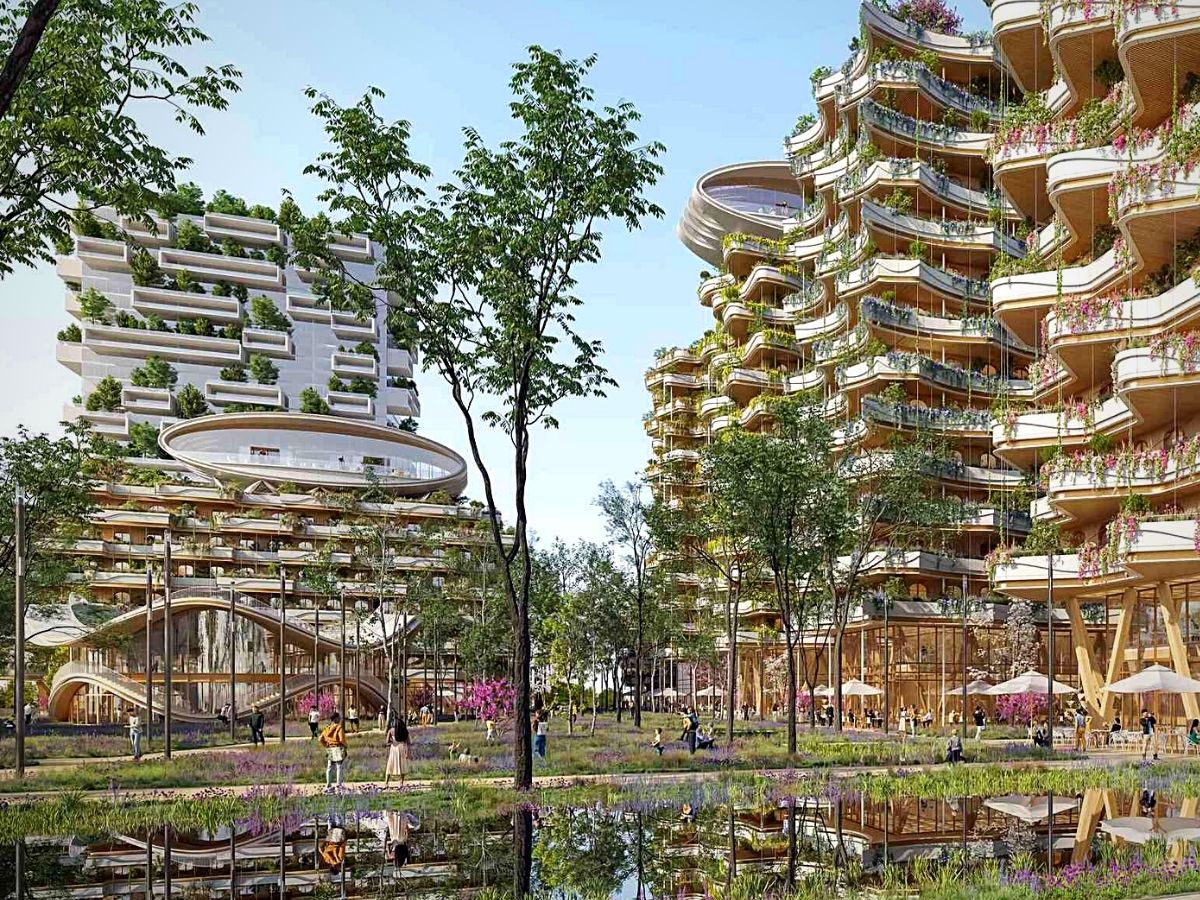
Its design similarly frees up space to allow each occupant of the residences to personalize their apartment, with the wooden balconies also covering each building and its specific design giving each a unique identity. Plus, the overhangs of these landscaped balconies are taken up either by stay cables (for the ‘Les Cônes’ building), by consoles (for the ‘Les Créneaux’ building), or by thin slender steel columns (for the buildings ‘Les Ondes’, ‘Les Strobiles’, ‘Les Roches’, and even ‘Les Tremplins’).
In elevation, the southern facades are adorned with blond wood, while the northern fasciae which are more sensitive to humidity, are covered with burnt wood with silvery reflections called Shou Sugi Ban. This wood is also called Yakisugi and is obtained by deeply burning the surface of wooden planks. This material is known to be more resistant to fire, and wood-eating insects and fungi. The traditional Yakisugi technique targets high environmental quality without any use of synthetic chemicals or additional energy sources like gas.
What’s more, burnt wood facades are inseparable from the Japanese aesthetic of Wabi-Sabi, which is a result of several natural processes incorporating photosynthesis and fire. They acquire discoloration over time, and this change in appearance is perceived positively by people interacting with them. Being in the Wabi-Sabi spirit also means accepting the imperfect surface of the material that accompanies residents' lives.
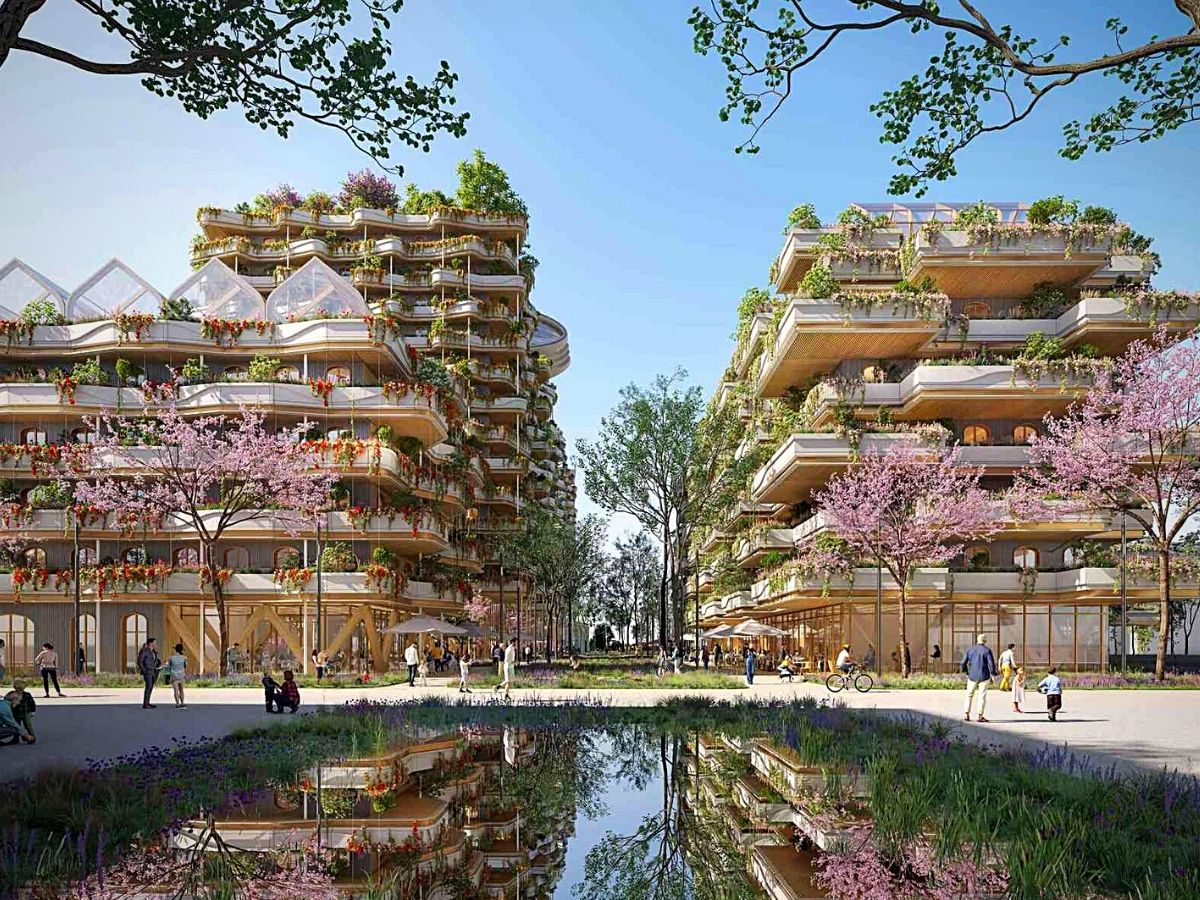
A Worthy Cause as Sustainability Trends Continue to Burgeon
Within the same development, a sustainable farming technique of aquaponics that combines fish breeding and plant cultivation allows for a lifestyle that maintains social ties with neighbors. The sky farms in the development produce up to 25 kilos of fruits and vegetables per square meter annually, and the foods are grown with 90% water savings, without chemical fertilizers pesticides, or genetically modified organisms. It uses natural fertilizer. Plus, a living market will enable the residents to not only stock up on farm products but also taste them on-site.
In addition, to remain naturally lit all year round, the Greenhouse project benefits from additional silicon cells integrated into the double glazing of its building-integrated photovoltaics (BIPV) roofs to produce electricity. The green roofs installed atop the tallest buildings integrate biodiversity gardens, and veritable facades allowing the development of ecological corridors that are ideal for diverse common fauna and flora. A biomass boiler and a field of geothermal probes are expected to ensure the production of shared hot water at a reasonable price.
The Belgian architect indicates that the project’s design combines functionality and elegance by enhancing natural, simple, and traditional materials.
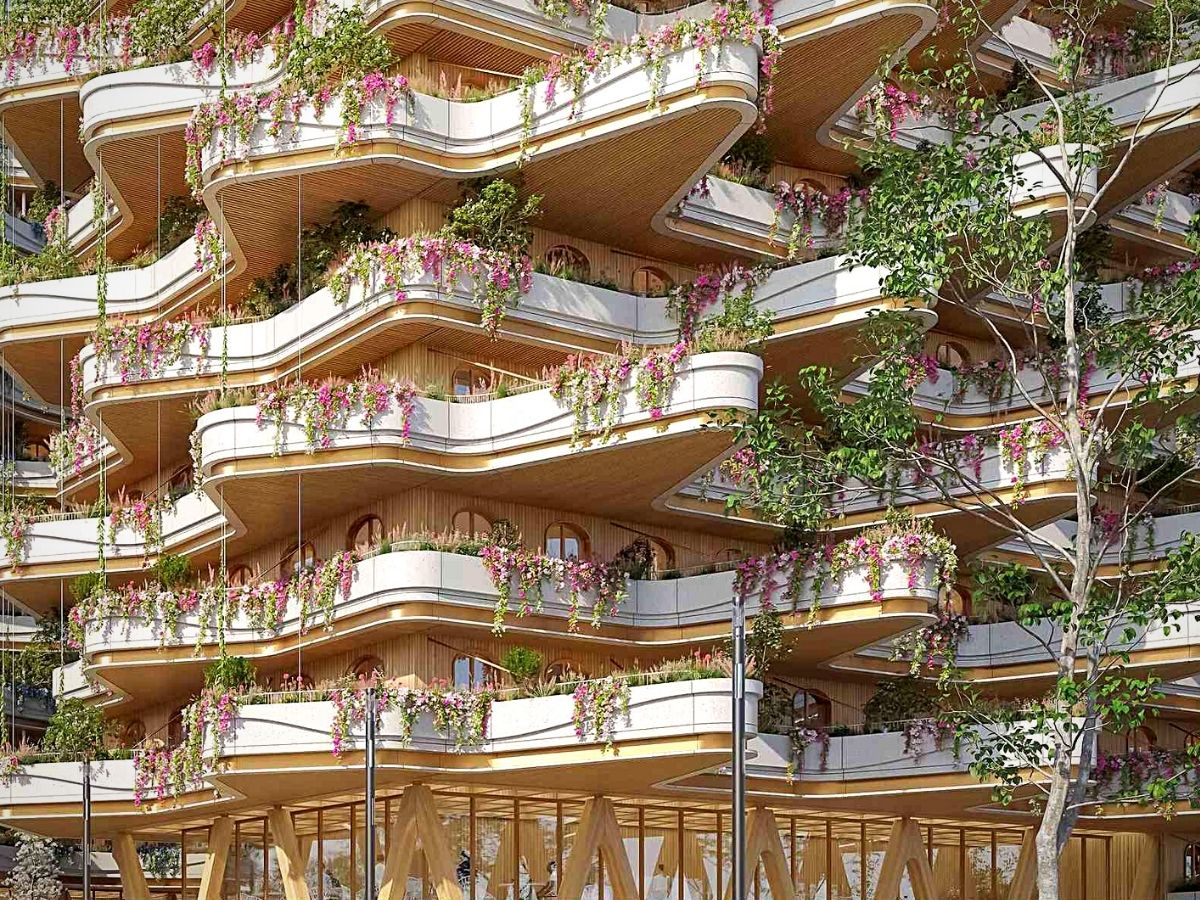
It is one sustainable architecture development to check out as the concepts of green buildings, the development of urban agriculture, soft mobility focus on pedestrians, two wheels and electric co-mobility, social innovation through shared spaces between residents, and solidarity services continue to take center stage.
Images: Vincent Callebaut Architectures (@vincentcallebautarchitectures).

