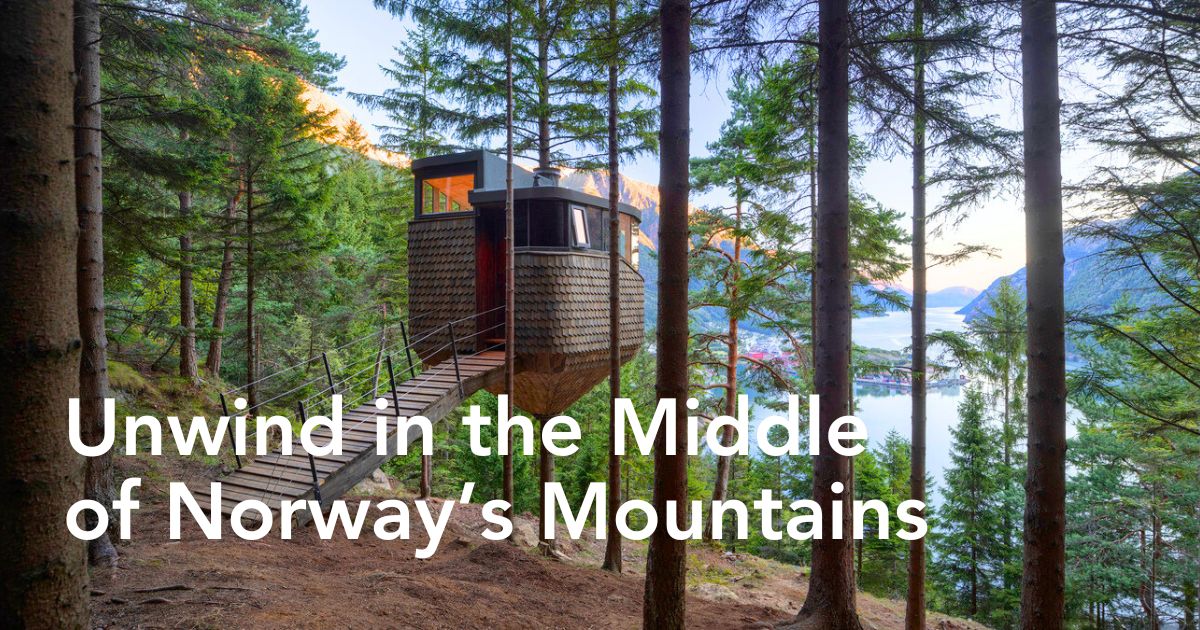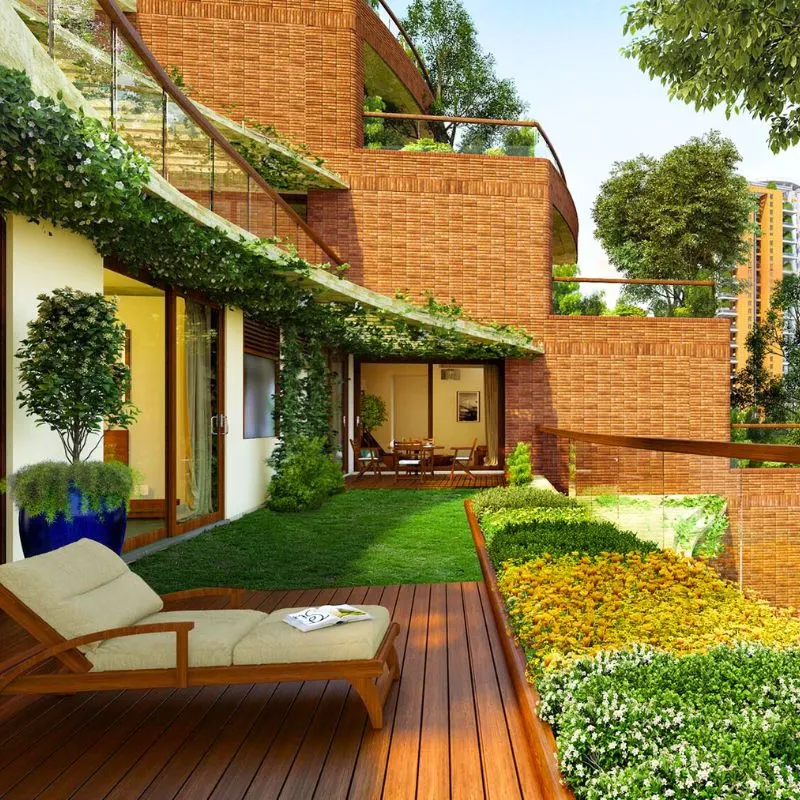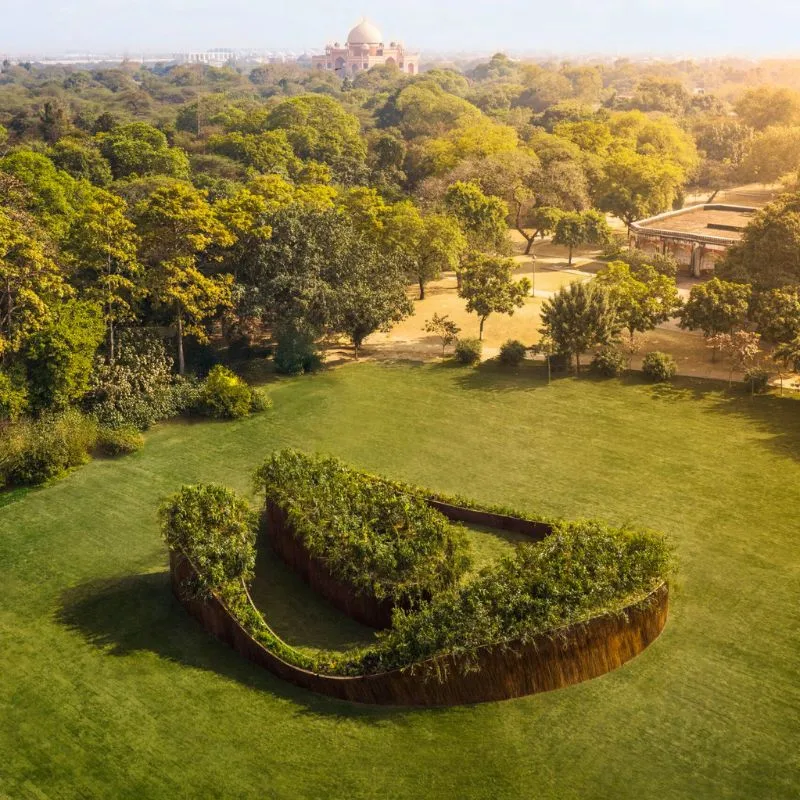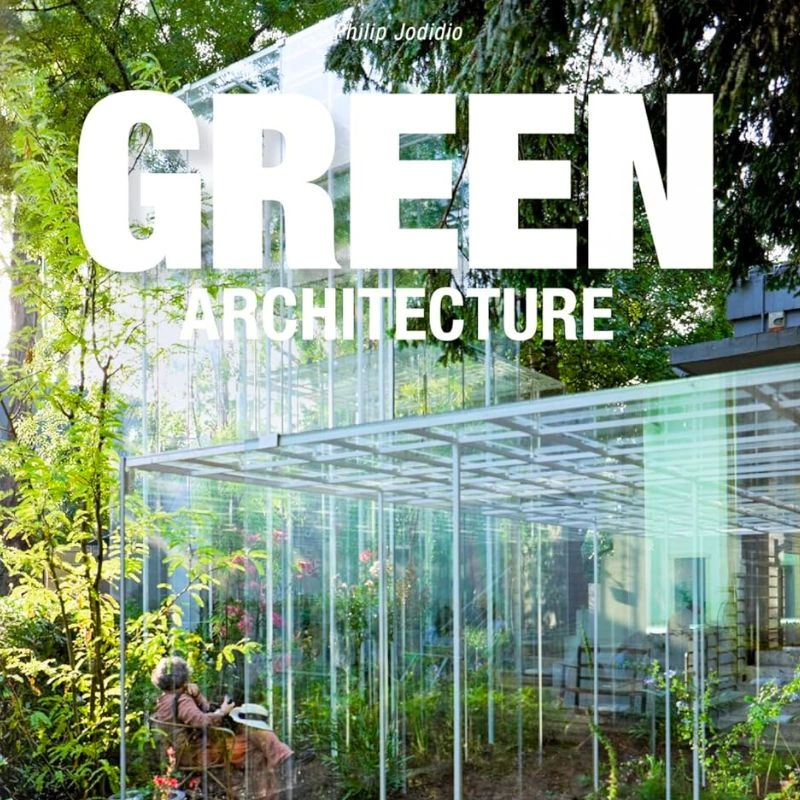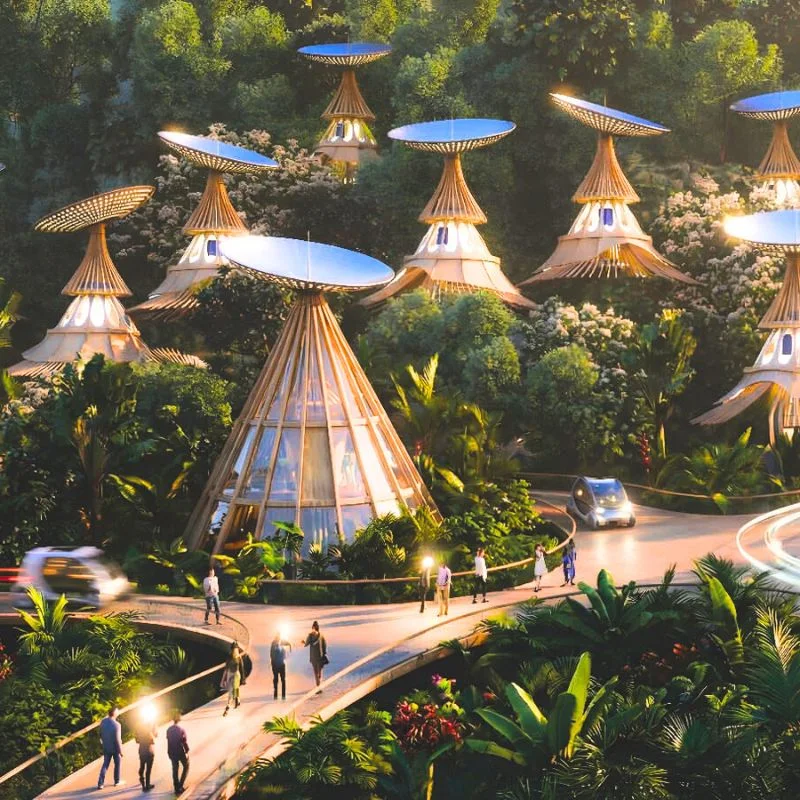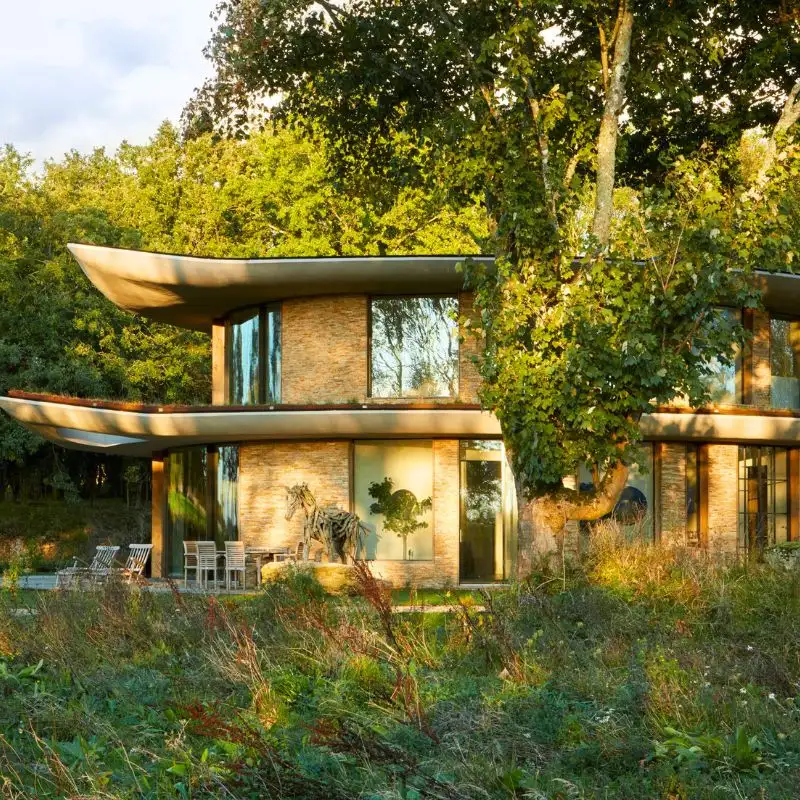Back in 2020, Norwegian design team Helen & Hard created two Woodnest treehouses, a unique concept in which the homes were anchored to living pine trees on the steep hillsides of Odda, Norway. Now, the same crew has added two more cabins, dubbed 'Mountaintop Cabins', for a total of four.
Suspended Serenity in Norway’s Woodnest Cabins
The Woodnest treehouses are situated above the town of Odda at the southern tip of Sørfjorden – one of the innermost branches of the main Hardangerfjorden. These small houses, like their predecessors, are hung six meters above the forest floor. Each cottage is connected to a real pine tree by a steel collar, creating a unique spatial experience evocative of tree-climbing experiences. Each Mountaintop cottage is under 15 square meters and includes a hand-carved wooden bathtub and a space-saving bed that falls from the ceiling with the press of a button.
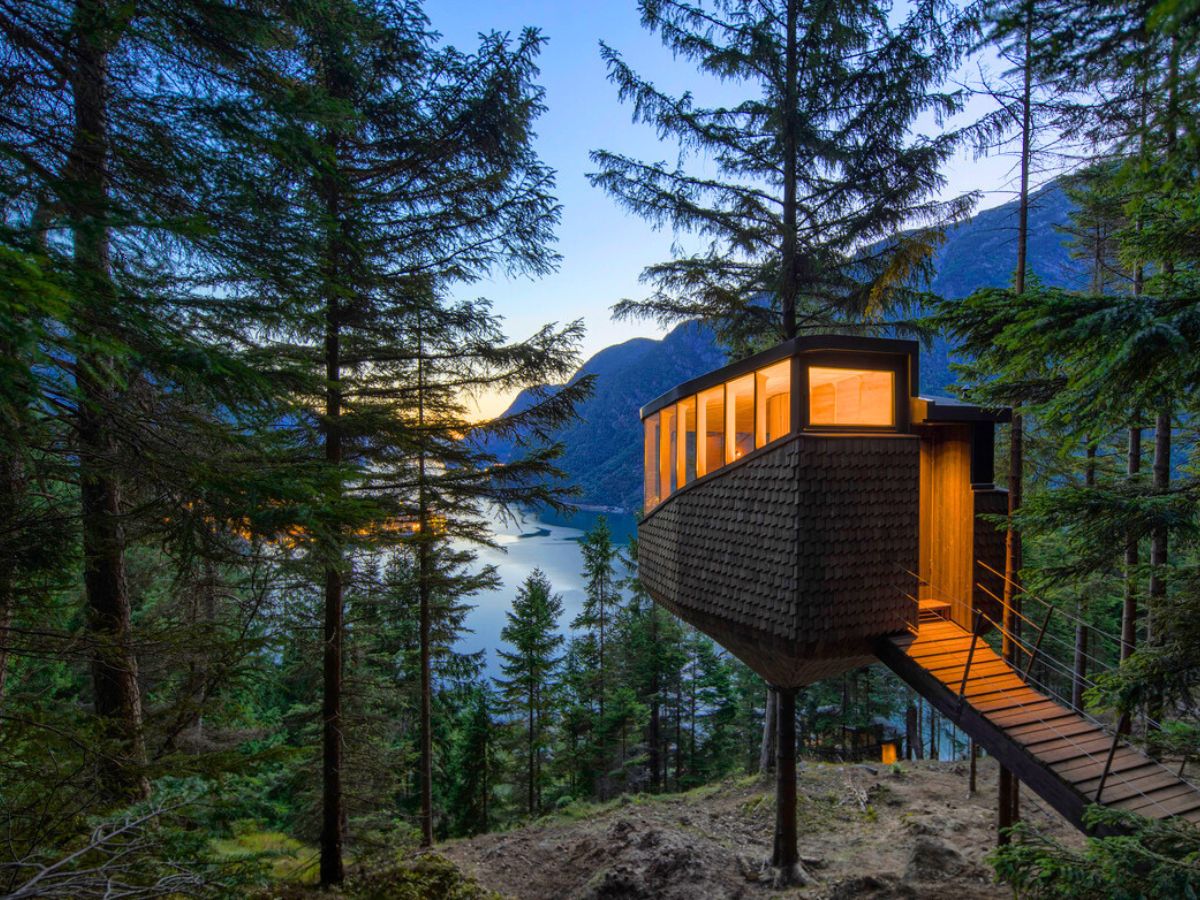
The Woodnest treehouses are ideal for outdoor lovers because they are only accessible via a twenty-minute hike through the trees surrounding Odda, Norway. This steep, densely wooded trail emerges to expose an elevated timber footbridge that leads to the treehouse's front entrance. Helen & Hard's architects designed the interiors of each cabin radially around the center tree stem, incorporating four sleeping areas, a bathroom, and a small cooking area. Guests can enjoy distant views through the nearby trees, looking down to the Fjord and the mountains beyond.
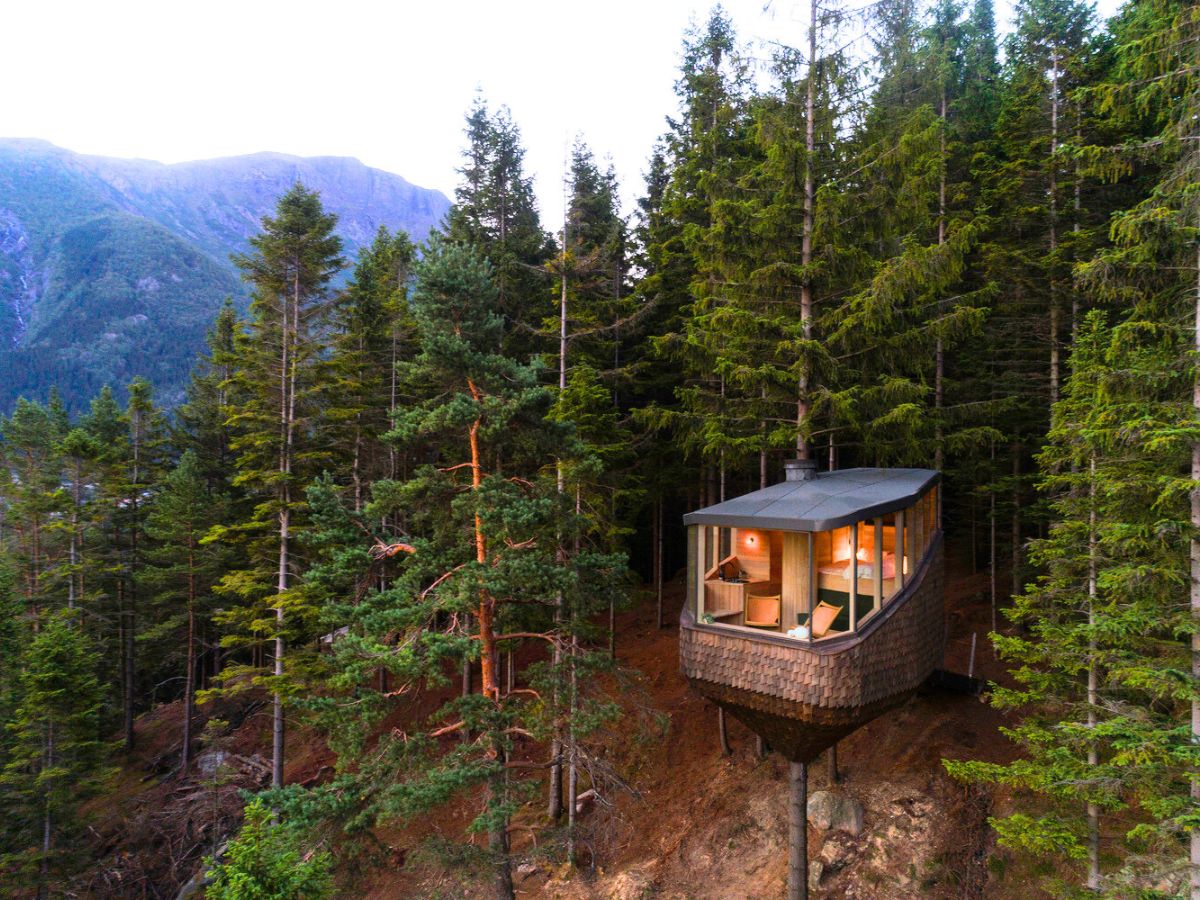
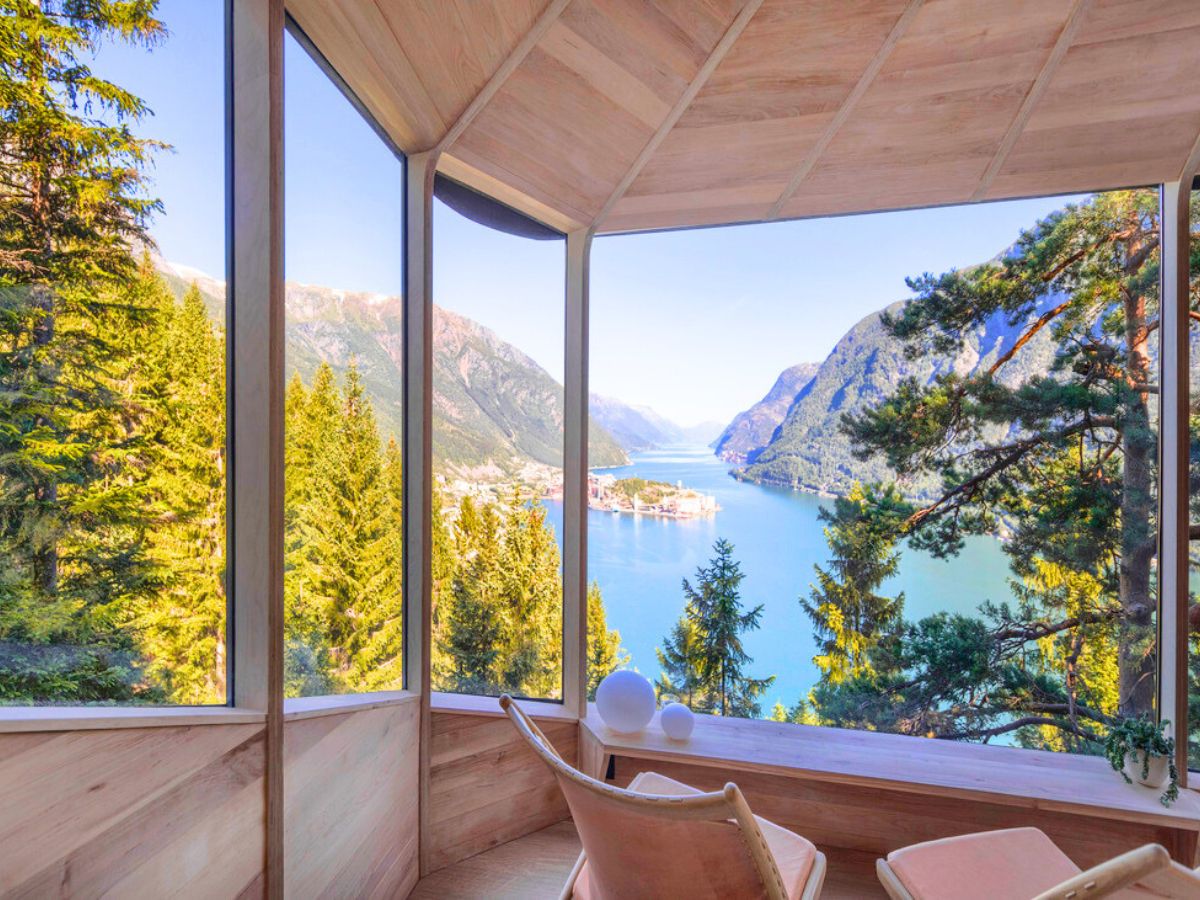
The architecture studio shared:
"Stemming from the client's wish to create a unique spatial experience that connects to both the ordinary and extraordinary sensation of climbing and exploring trees, our aim was to create a space that truly embodies what it means to dwell in nature."
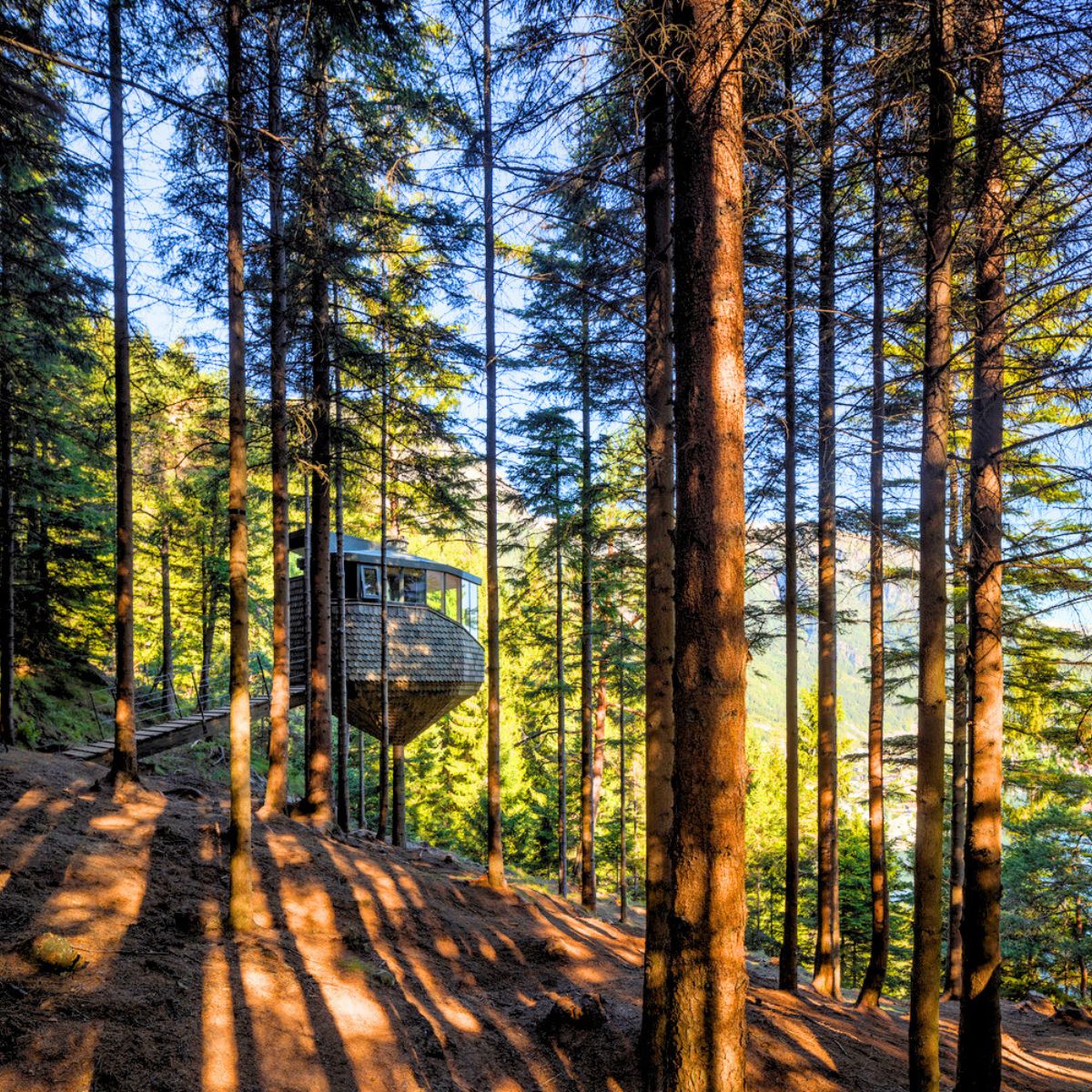
The Roots of Woodnest - Dreaming of Treehouses
The entire Woodnest project is an investigation into timber's possibilities as a construction material. The proposal, which pays respect to traditional Norwegian timber building, uses the tree trunk for structural support and is built of radial glue-laminated timber ribs. The facade is clad in untreated natural timber shingles that age to blend perfectly with the natural environment.
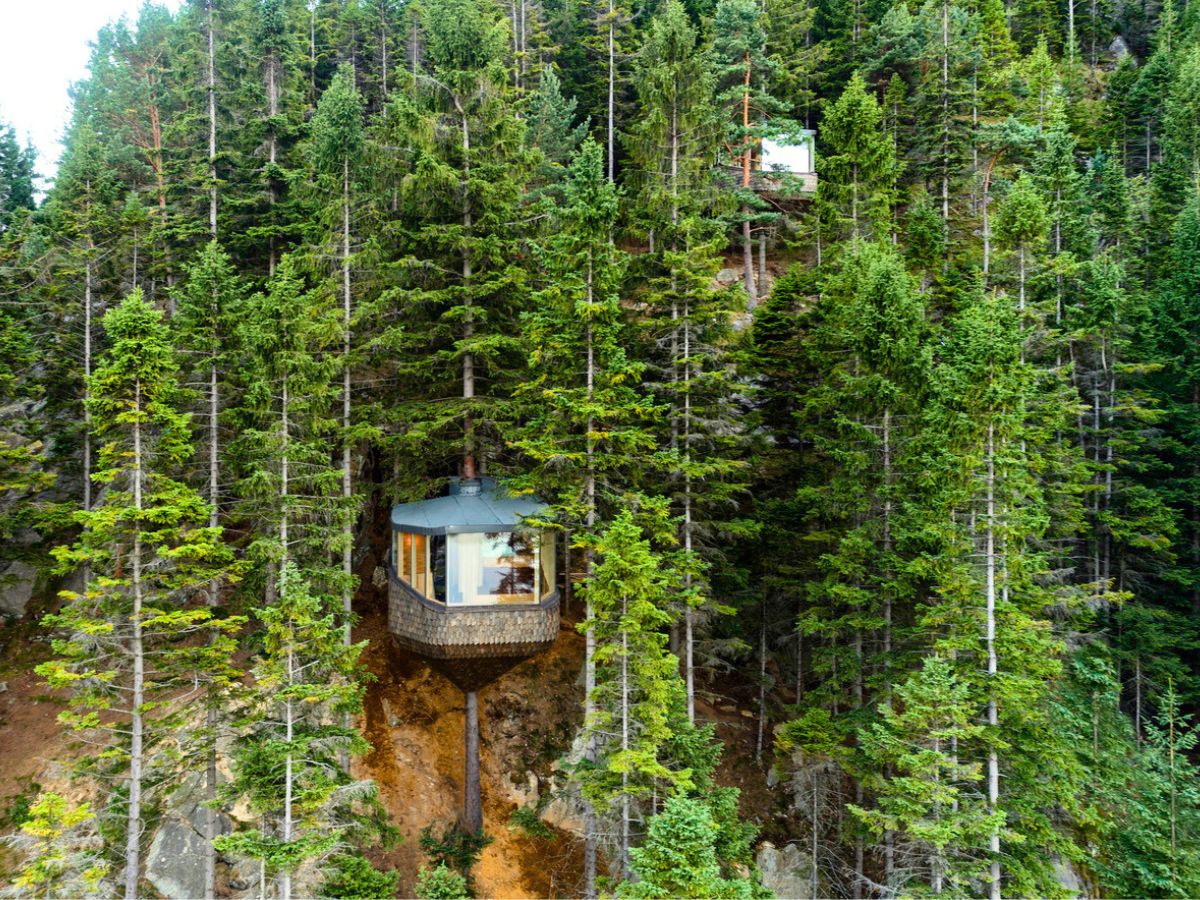
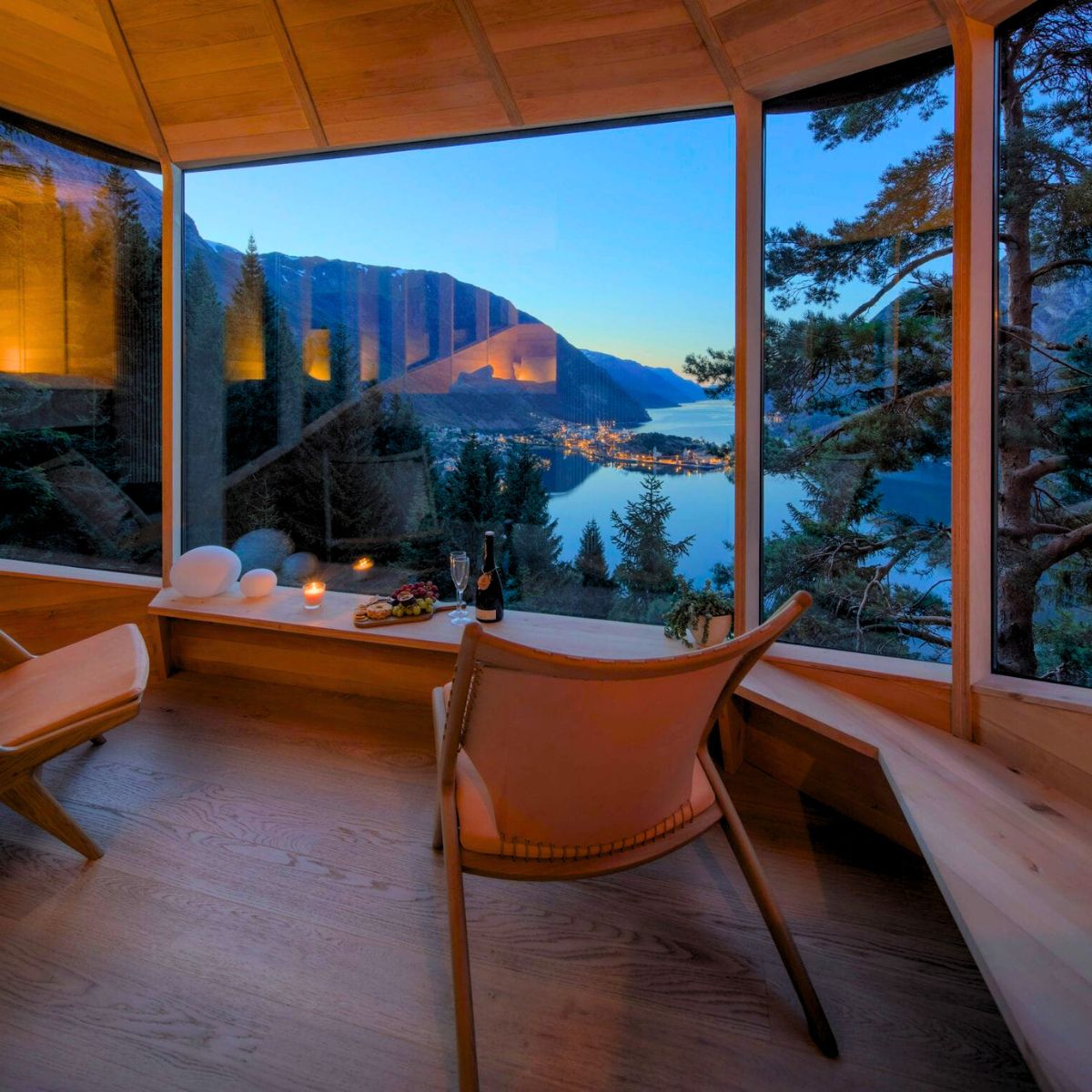
The Founders of Woodnest started with a bucket list, the founders and owners, Kjartan and Sally, met with a surprisingly common wish... Sally wanted to sleep in a treehouse, and Kjartan wanted to build one, describing this as the background and detailing of how Woodnest's roots were born.
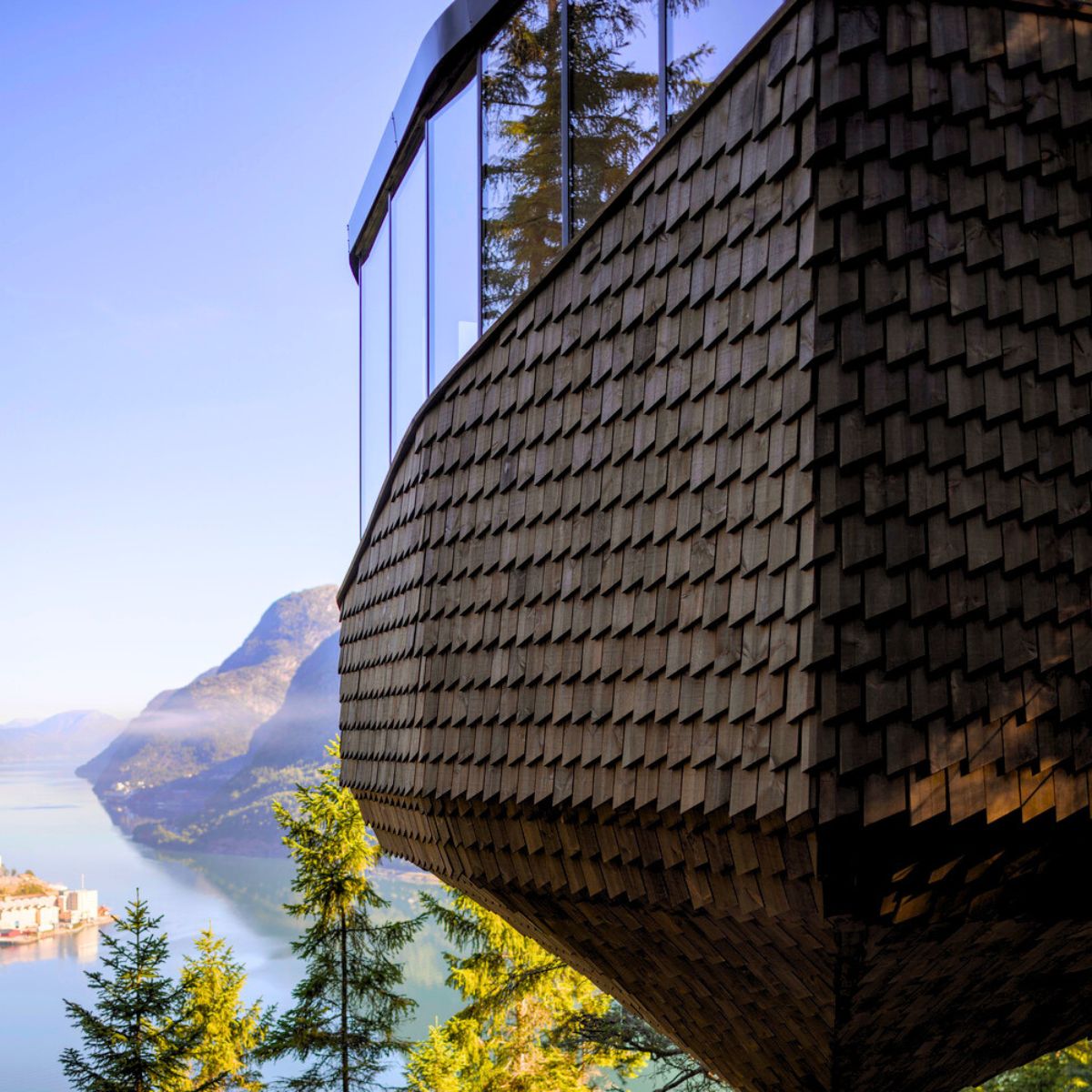
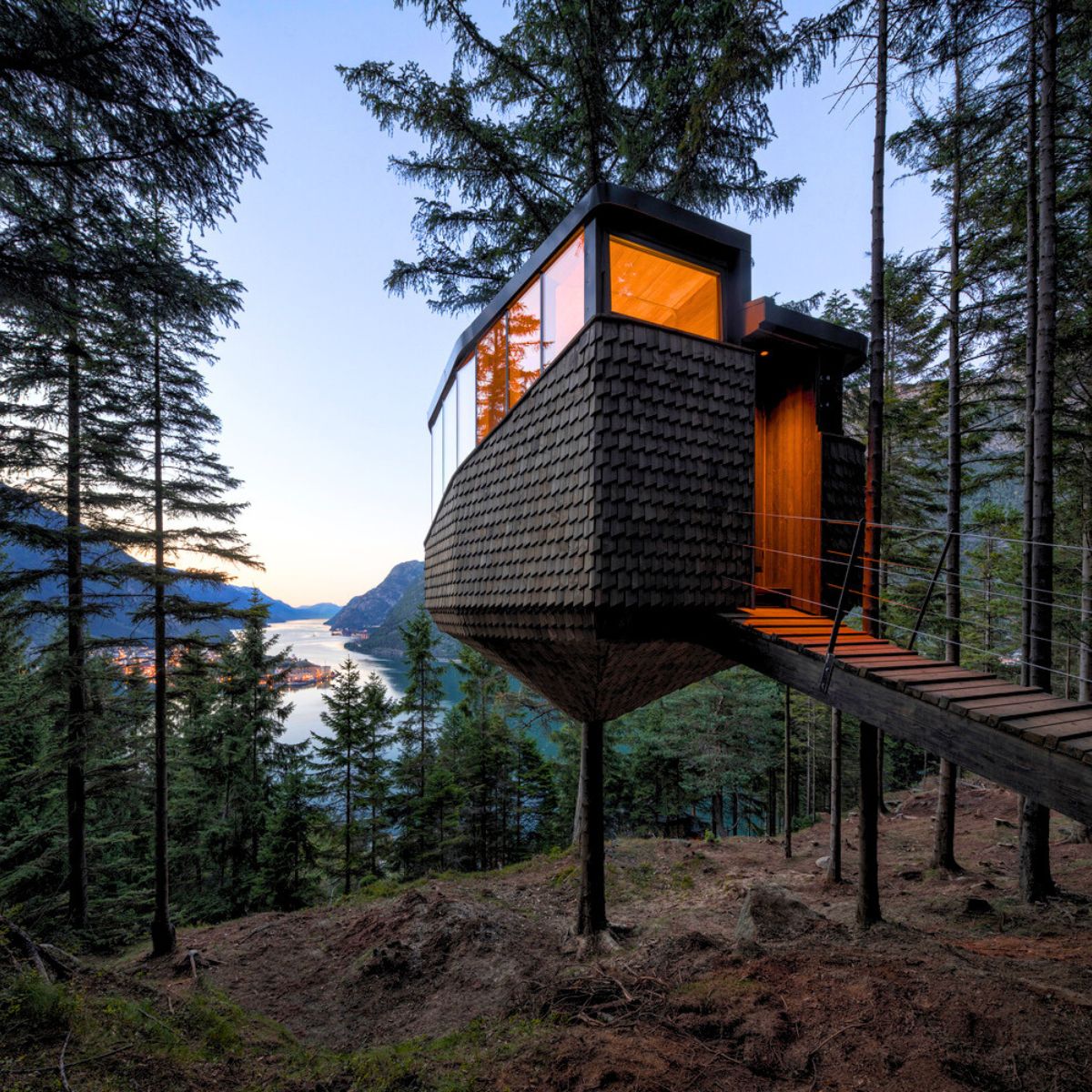
What was once a dream in their heads is now an incredible reality, being surrounded by the most beautiful green trees. This family-run business aims to bring you as close to nature but without forgoing the luxuries. Inspired by Scandic design, Woodnest boasts a collection of Norwegian designers and locally crafted products. With a small carbon footprint of just 14 per square meter, these treehouses adapt perfectly to their natural surroundings.
Photos by @ellingsensindre.

