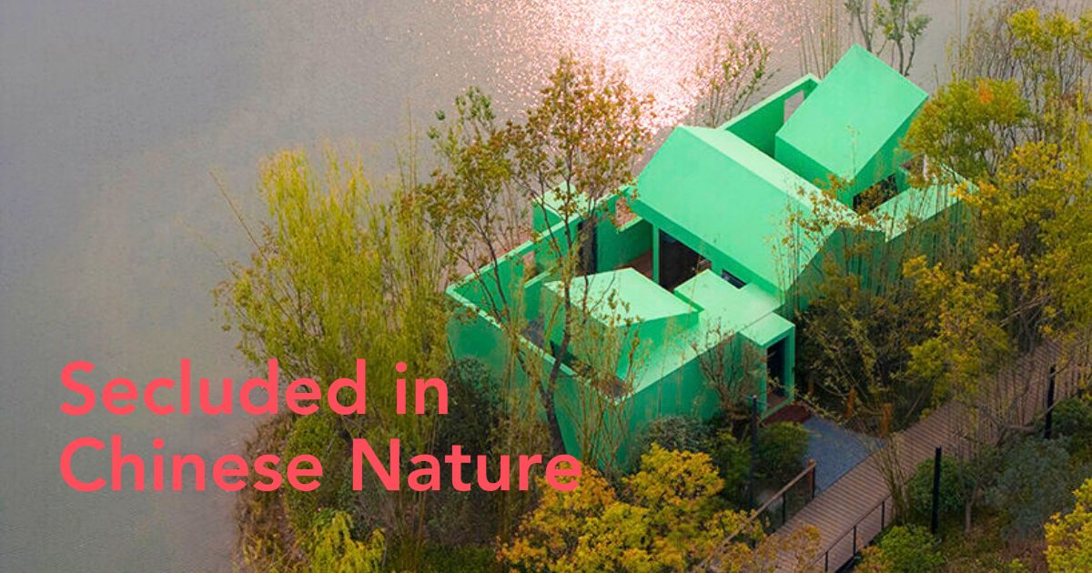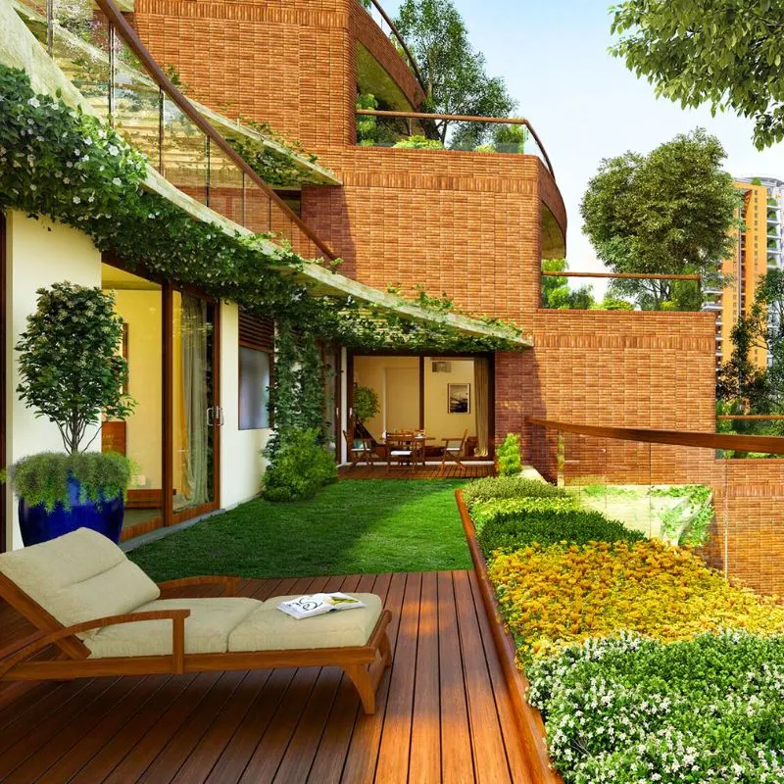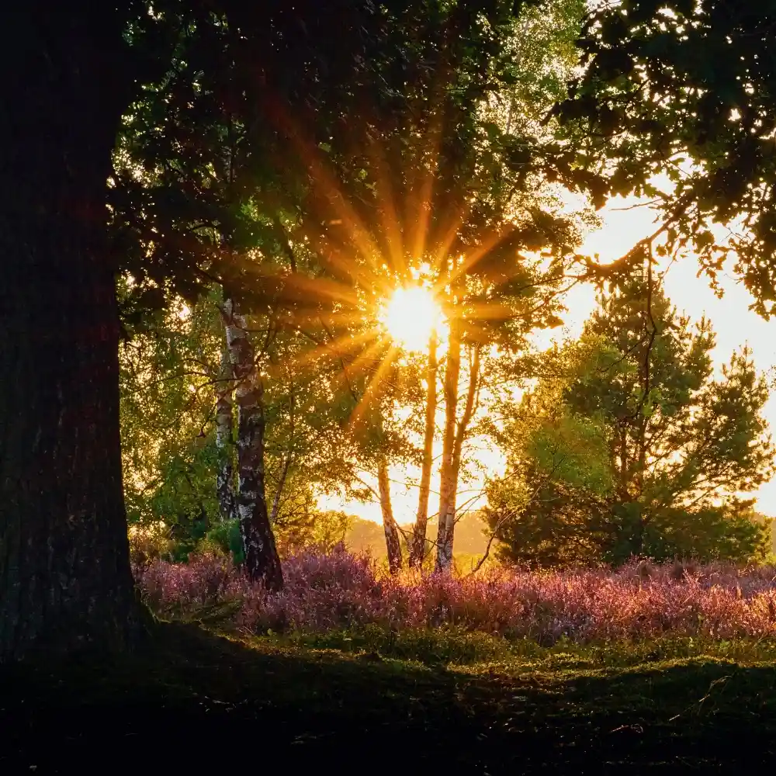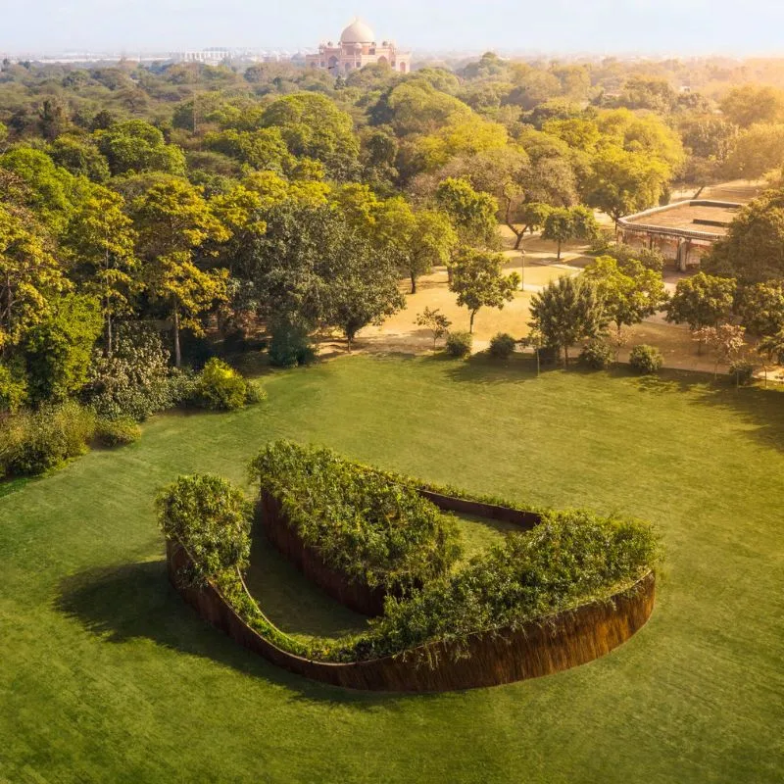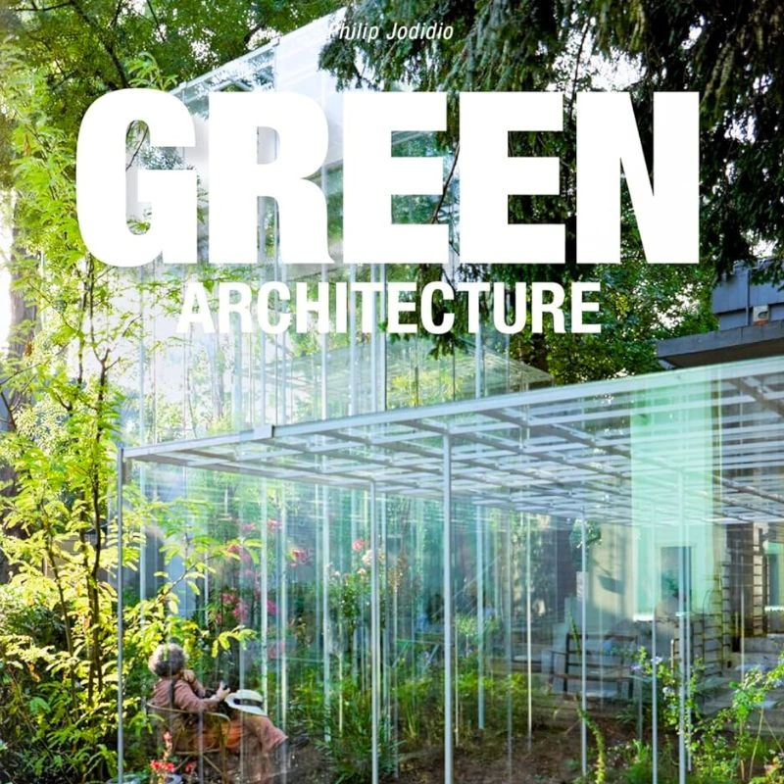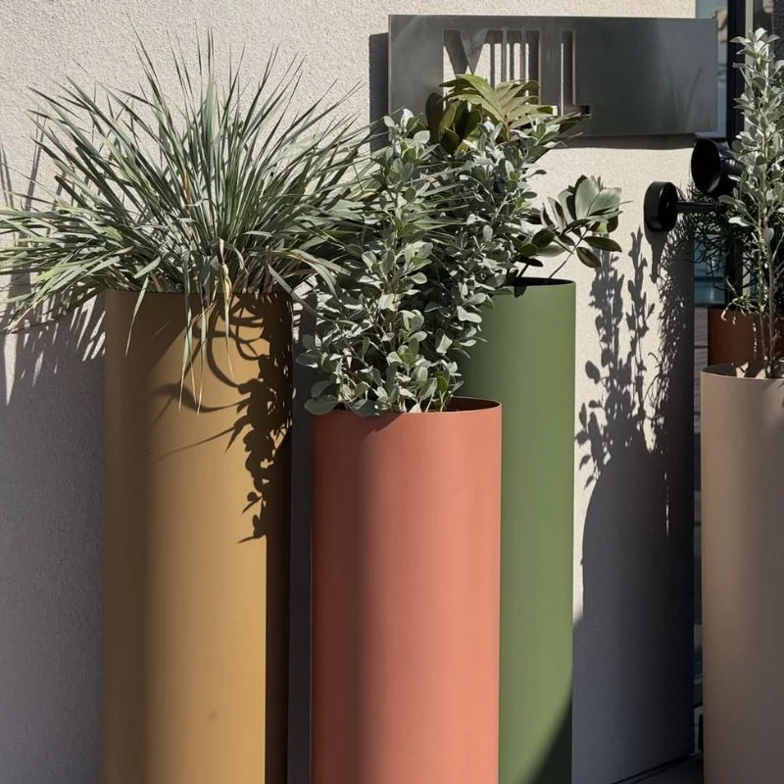As part of Chinese architectural design In Wuhan Ganlushan Culture Creativity City, a vast cultural and tourism complex, Wiki World presents 'Oasis Cabin', a remote green home on a small island, surrounded by what is the definition of serenity in nature. The cabin, adjoined by an untouched green exterior that complements the lake, provides a place for introspection and seclusion. Keep reading to learn more about this remote Chinese islet that hosts the perfect getaway!
Wiki World Presents a Green-Colored Cabin in Chinese Lake Surrounded by Nature
Not only does the scene look magnificent and perfect to spend a great weekend away from the cities but would you just look at that green color? It's a green, vivir, pastel stand-out color that gives the house an even more fun and unique appearance. It draws immediate curiosity because of its color choice and surroundings.
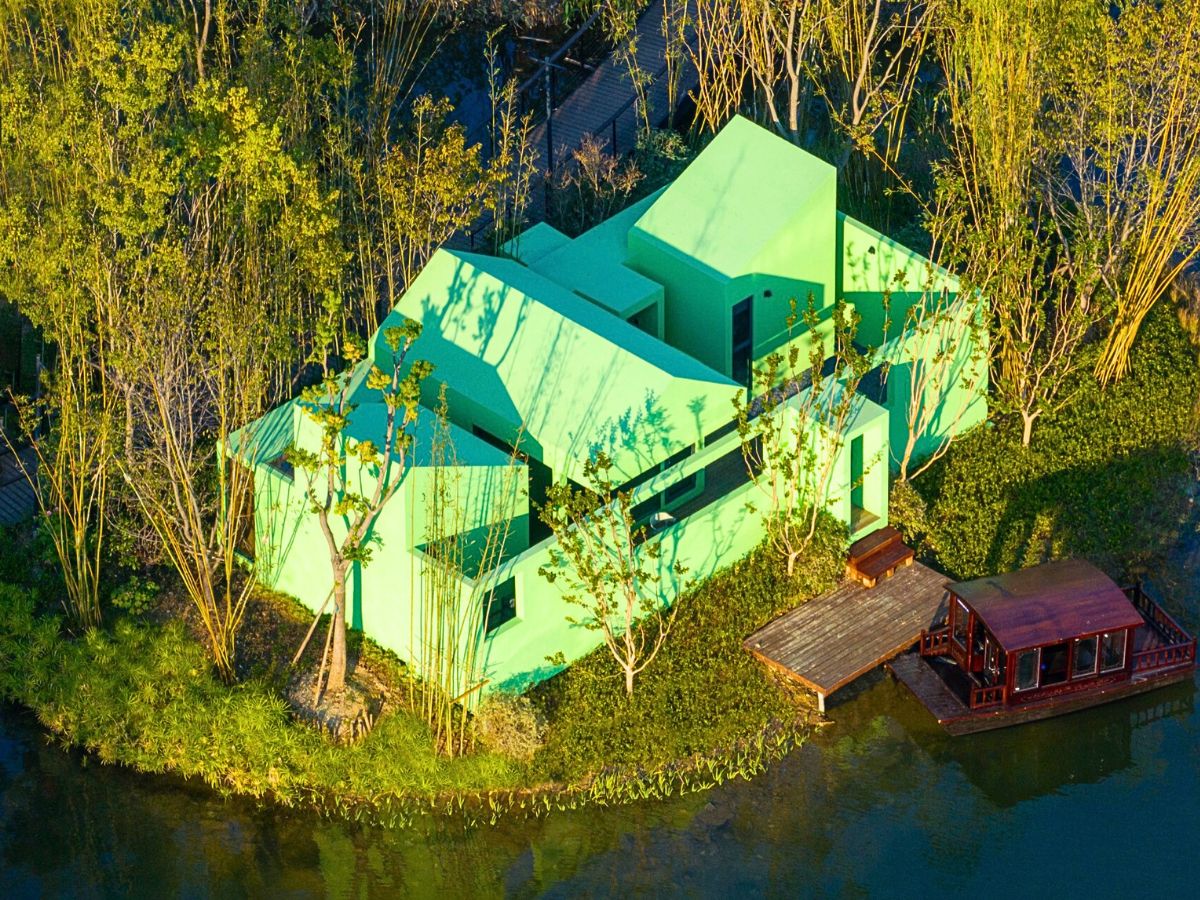
Its construction, which intertwines perfectly with the environment and preserves the forest's natural texture, is made of laminated wood and built using precise digital fabrication. The cabin has a personal dock that serves as the entrance to the interior and is only reachable by a small boat. The cabin, which was created with an artist residency in mind, serves as a green display of natural living where residents may appreciate a slower pace of life, go barefoot, and take in the sounds of the wind and birds.
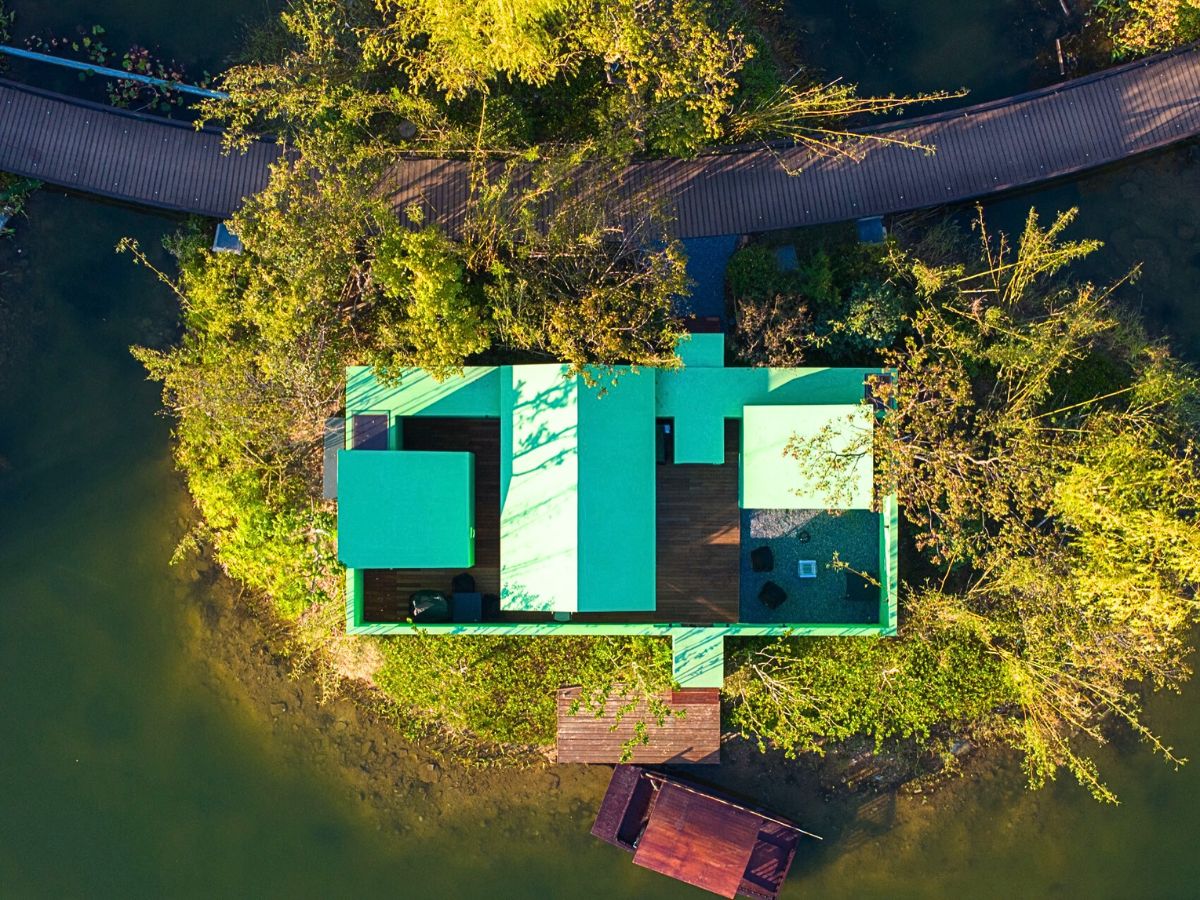
Wiki World places a strong emphasis on environmentally friendly building methods; each prefabricated timber cabin is designed to fit the forest's natural topography and path, reducing its negative effects on the environment.
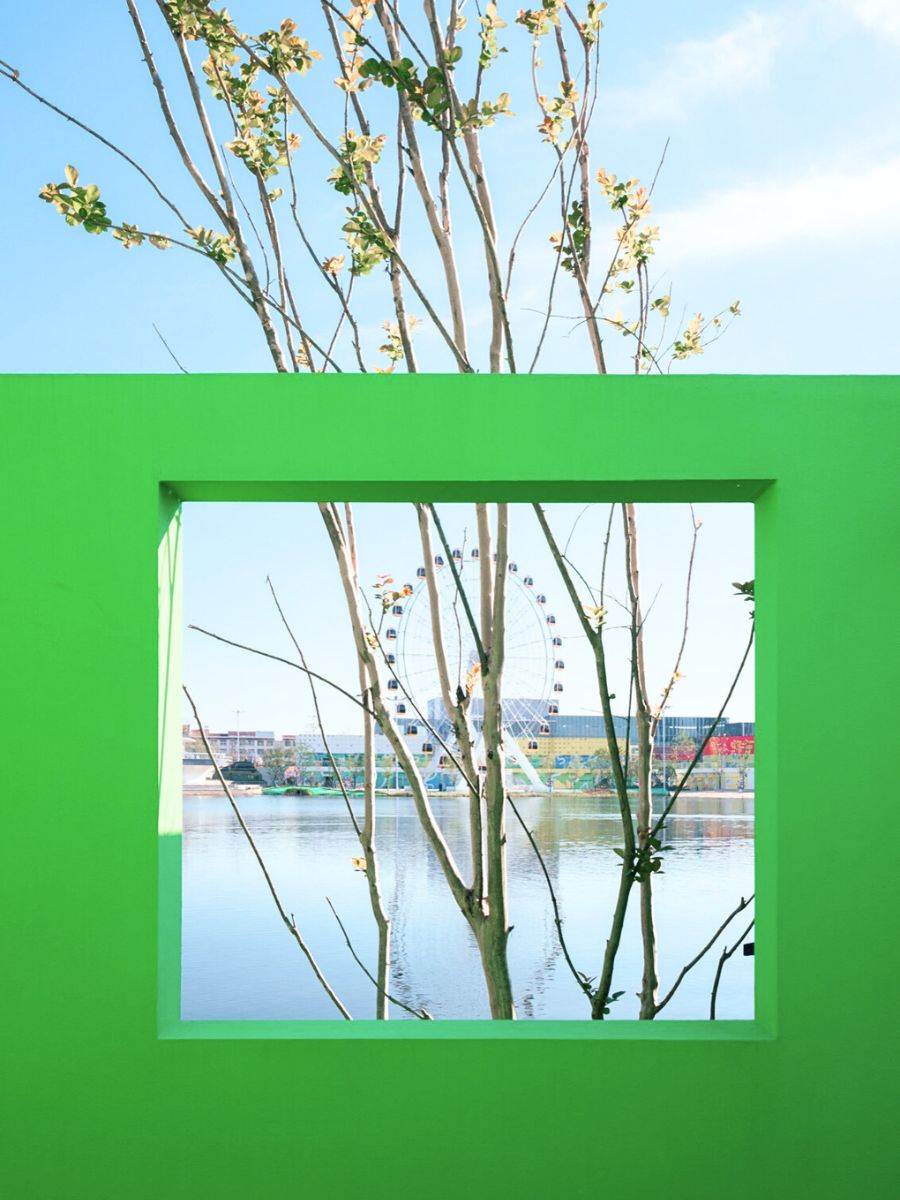
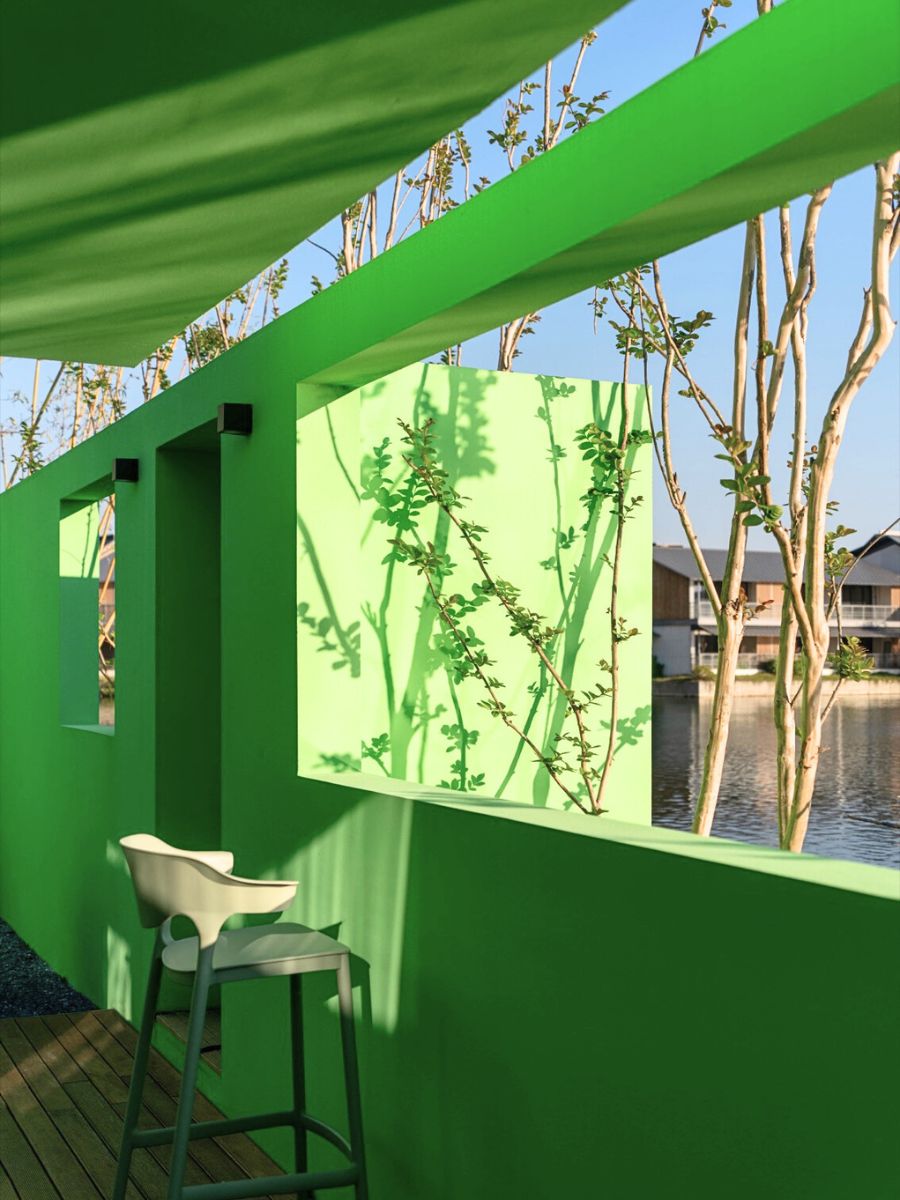
The Oasis Cabin Is Part of a Curated Island Cabin Initiative
The project is a part of the 'Island Living Plan', which aims to build cozy island cabins that help residents get back in touch with nature. The Oasis Cabin hideaway is designed for a single occupant, with two bedrooms and a living area connected by slender hallways that provide each space with a sense of seclusion, the building takes up almost the whole islet. Skylights and floor-to-ceiling windows guarantee that views of the sky and lake are visible even in this little area.
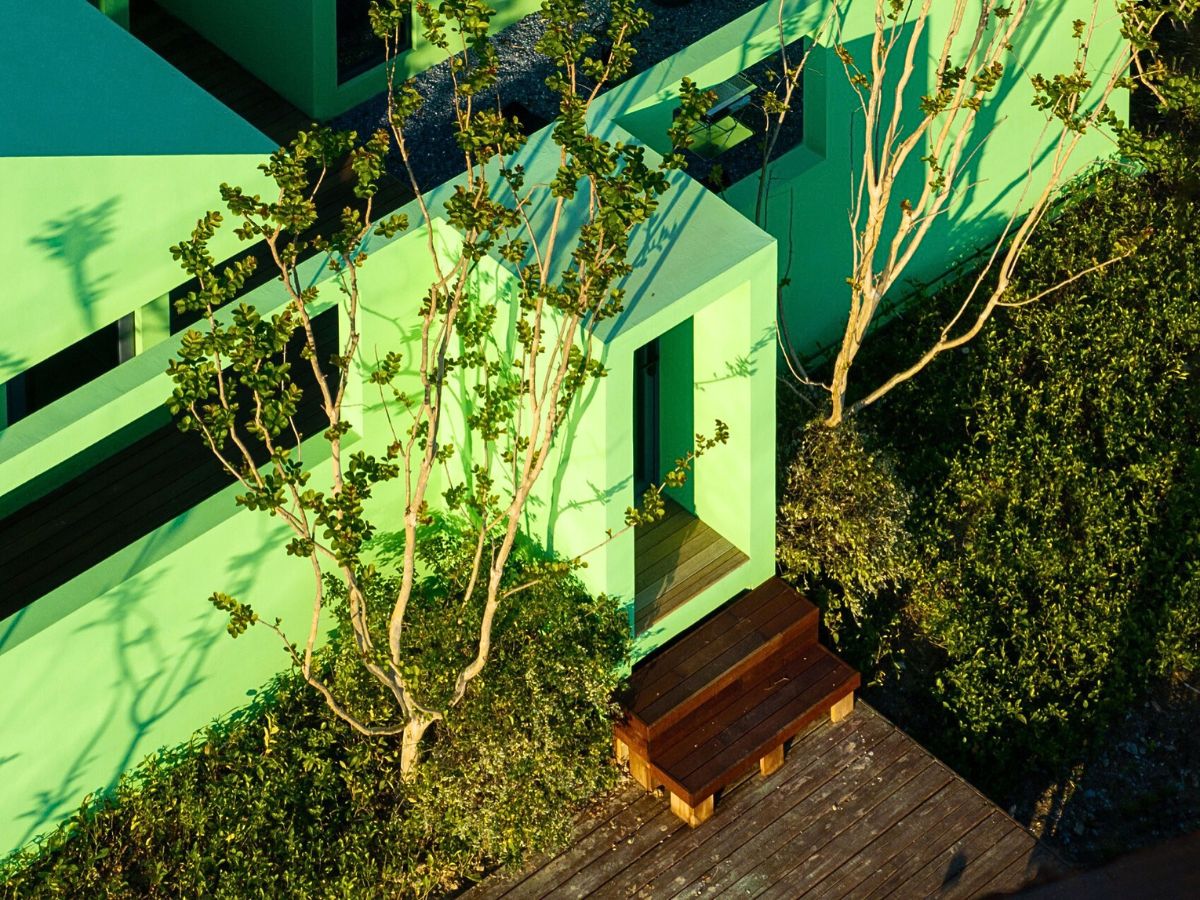
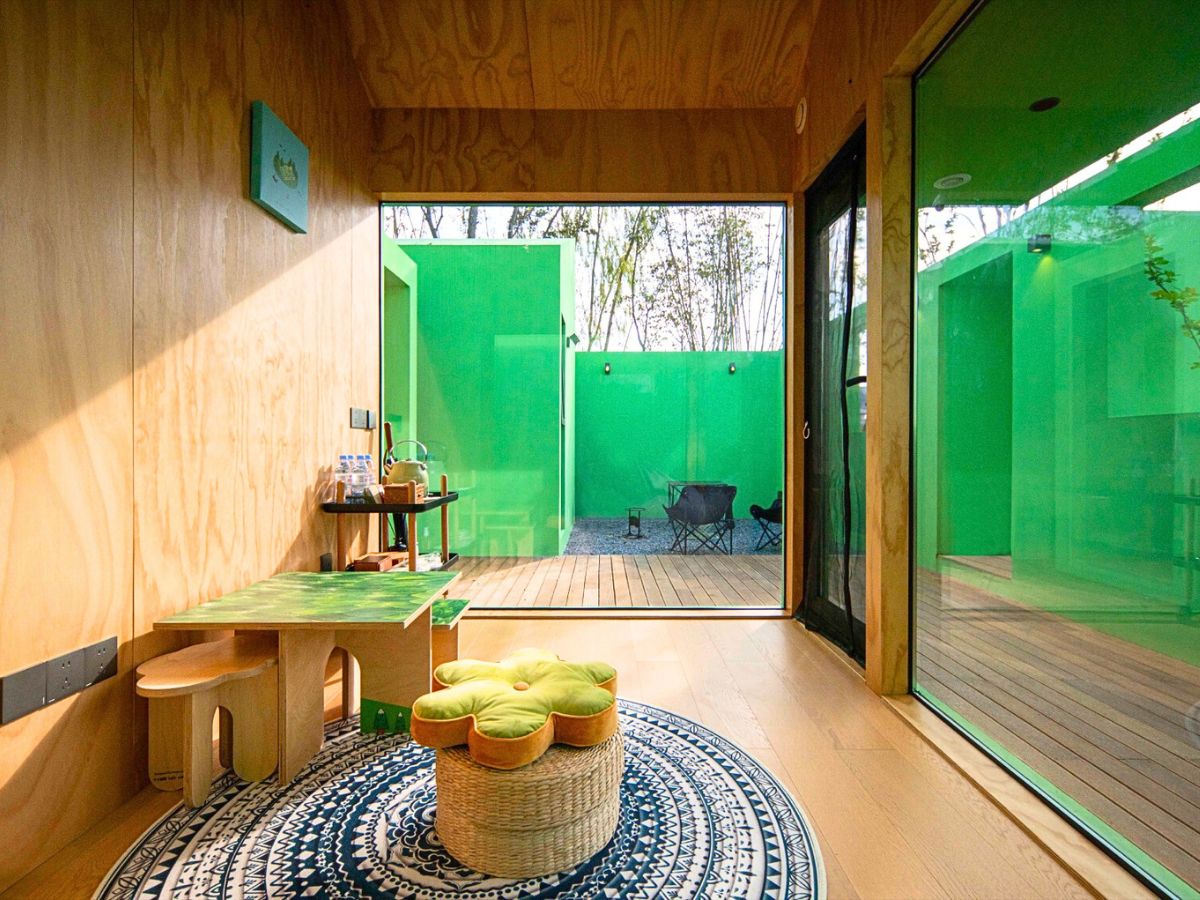
The design is finished with a large patio, hidden areas, and a private inner courtyard where visitors may fish, socialize around a bonfire, and take in the stars.
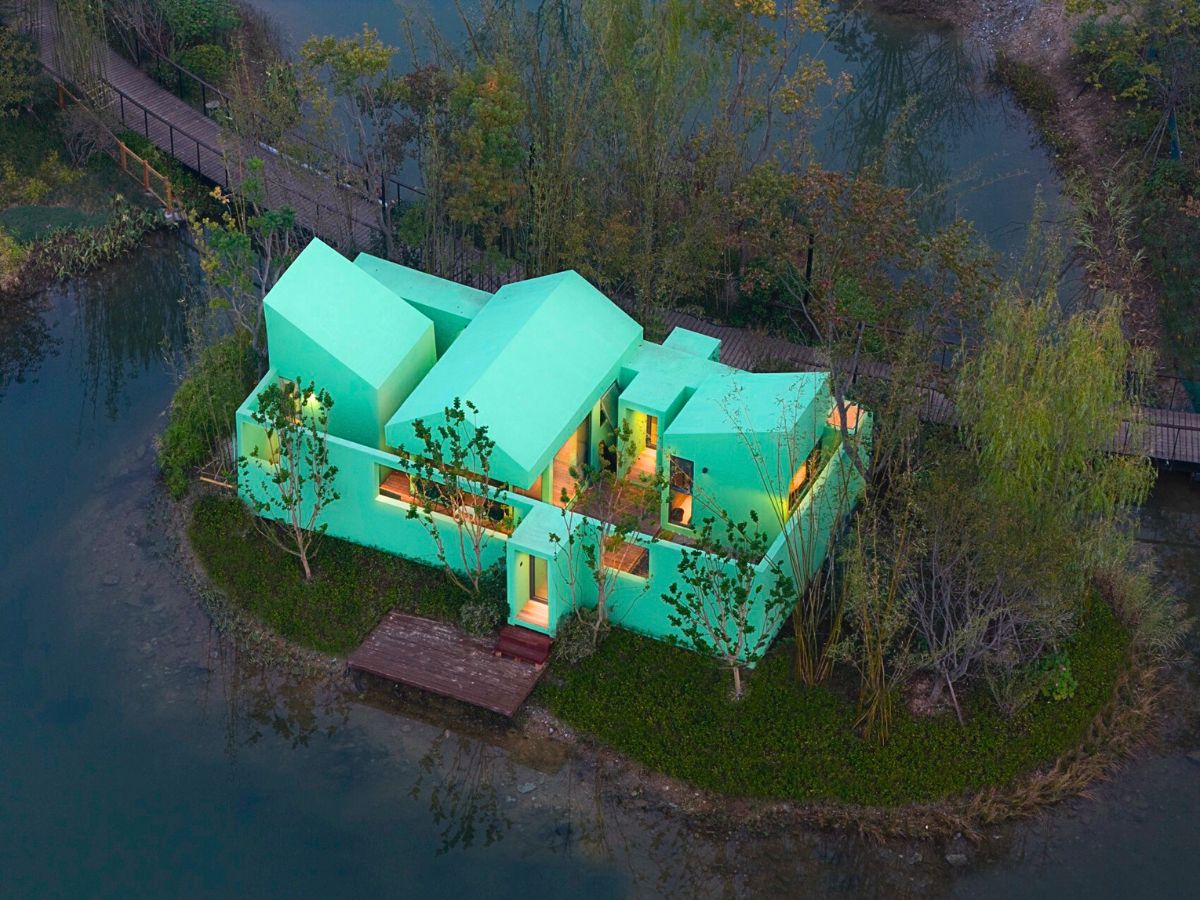
The Oasis Cabin is dedicated to natural construction methods, utilizing carbonized wood boards and reassembly-friendly components that preserve nature, by Wiki World's design ideals. The design honors the natural connection between architecture and the natural surroundings, and it is situated just above the ground.
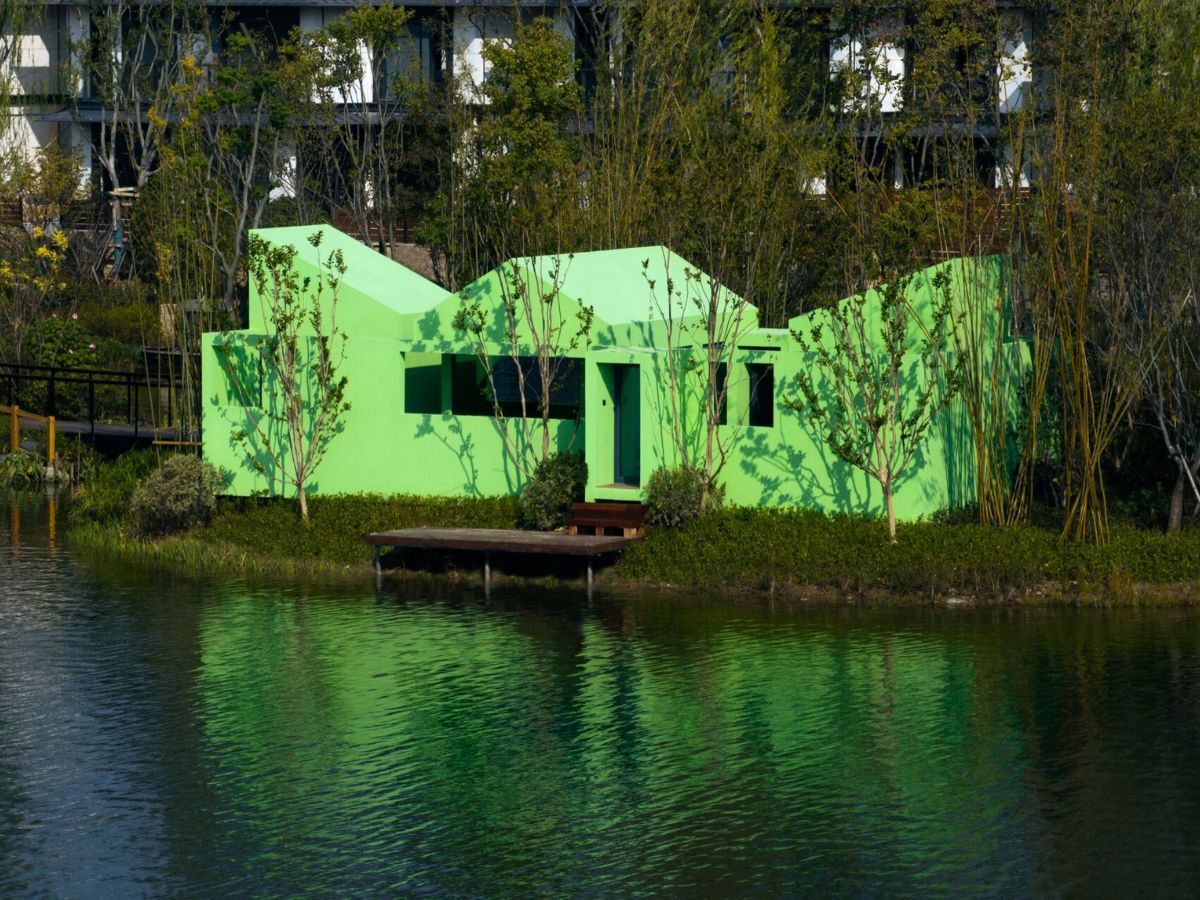
Best part of all? Inhabitants can walk barefoot, enjoy the sounds of birds and wind, and embrace a slowed pace of life. A wonderful place indeed!
Photos by Wiki World

