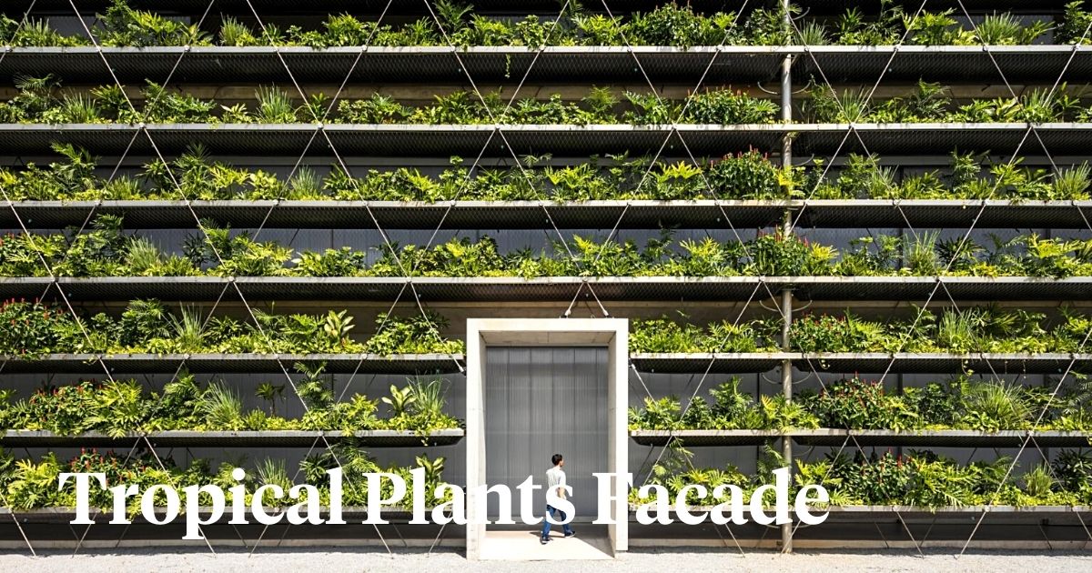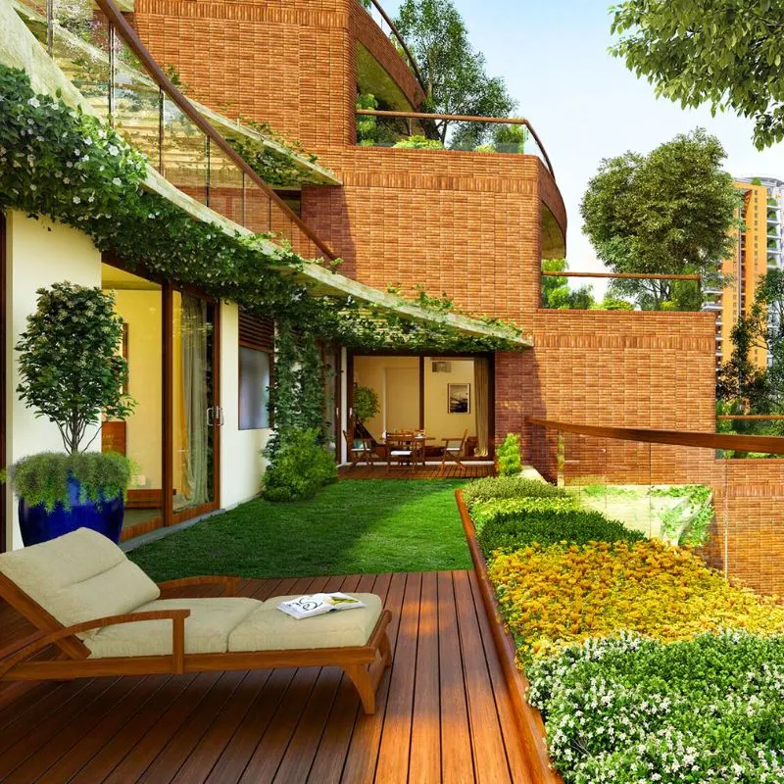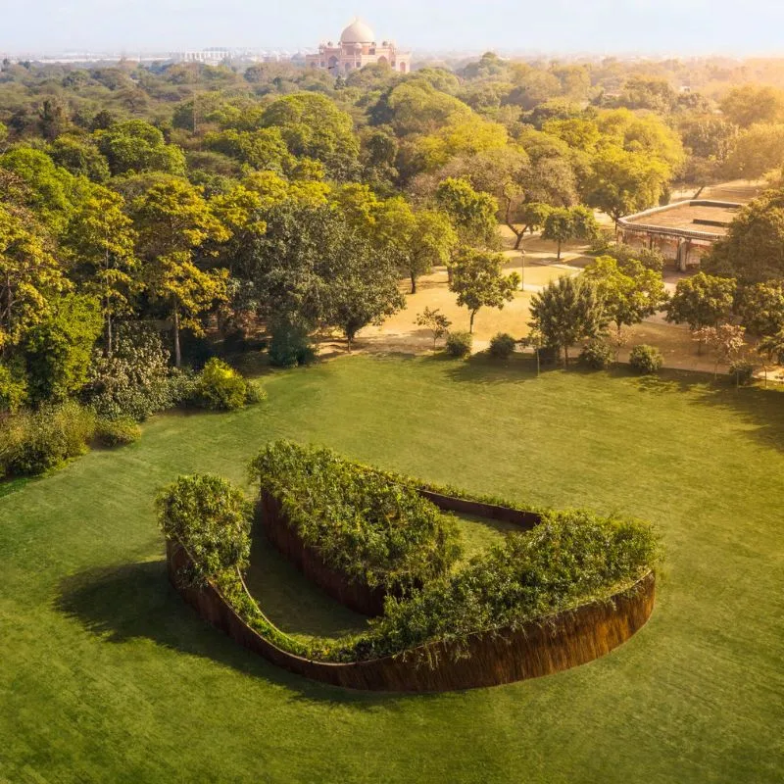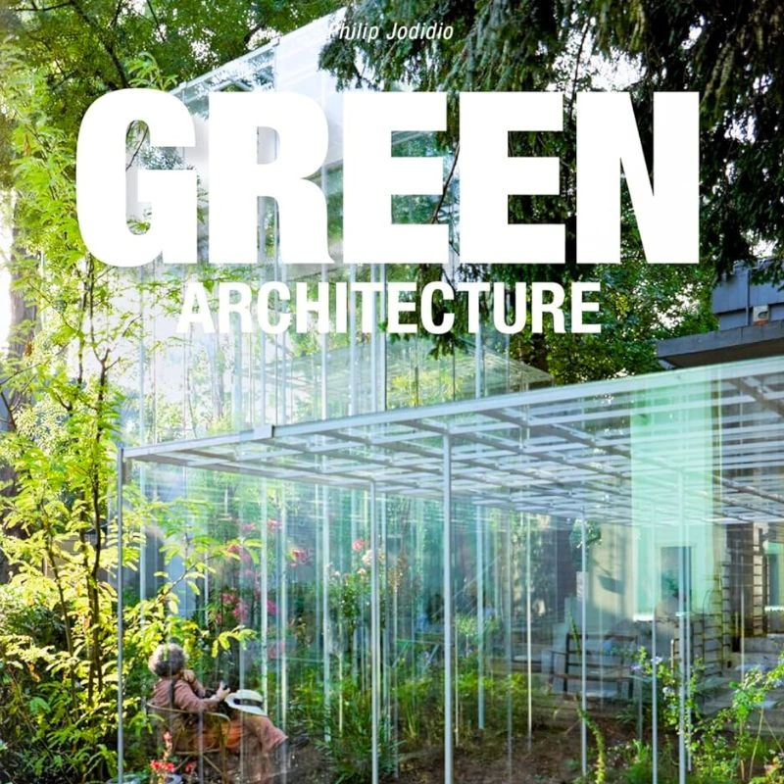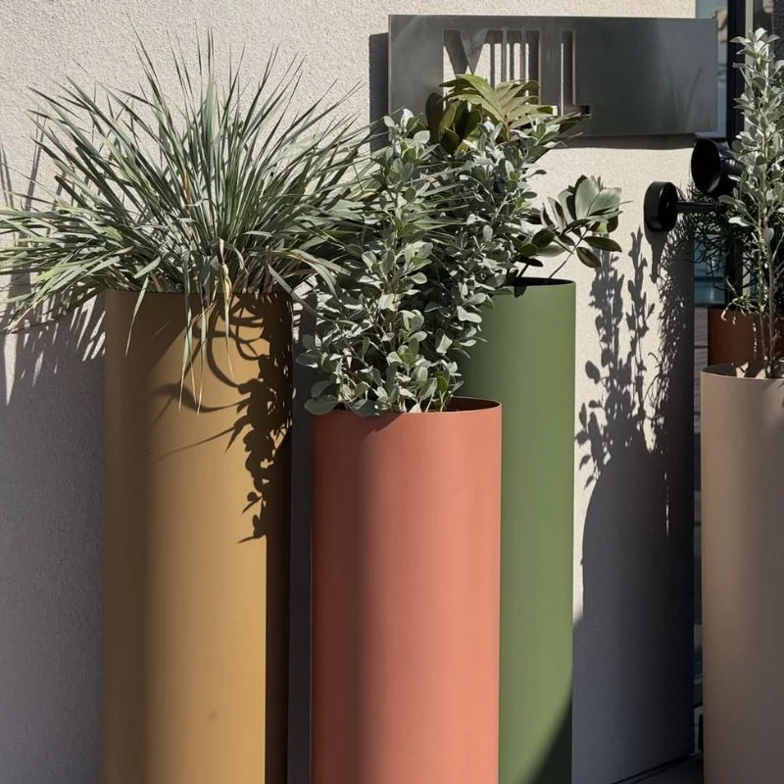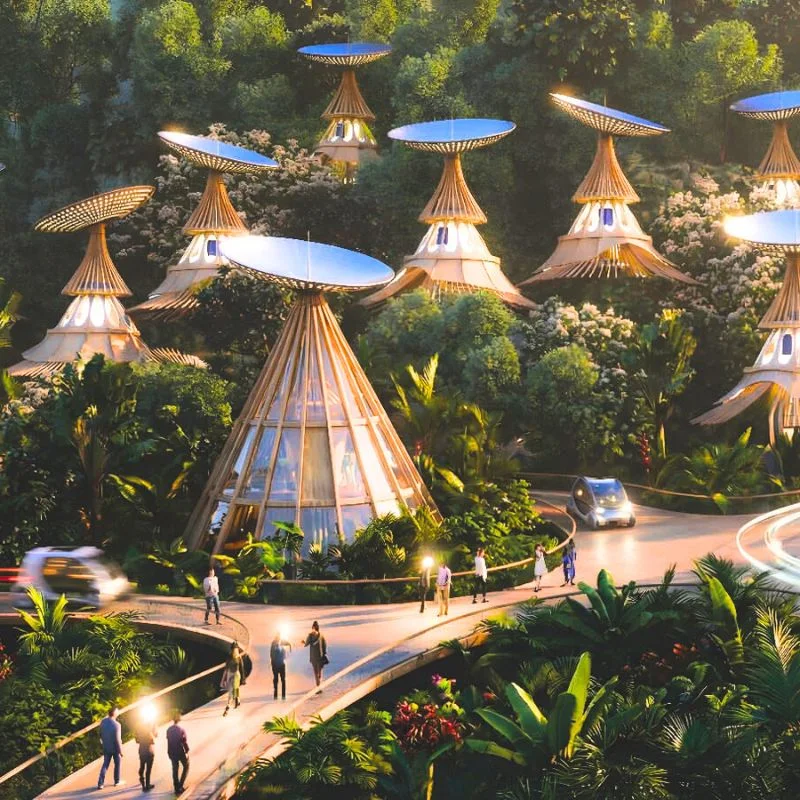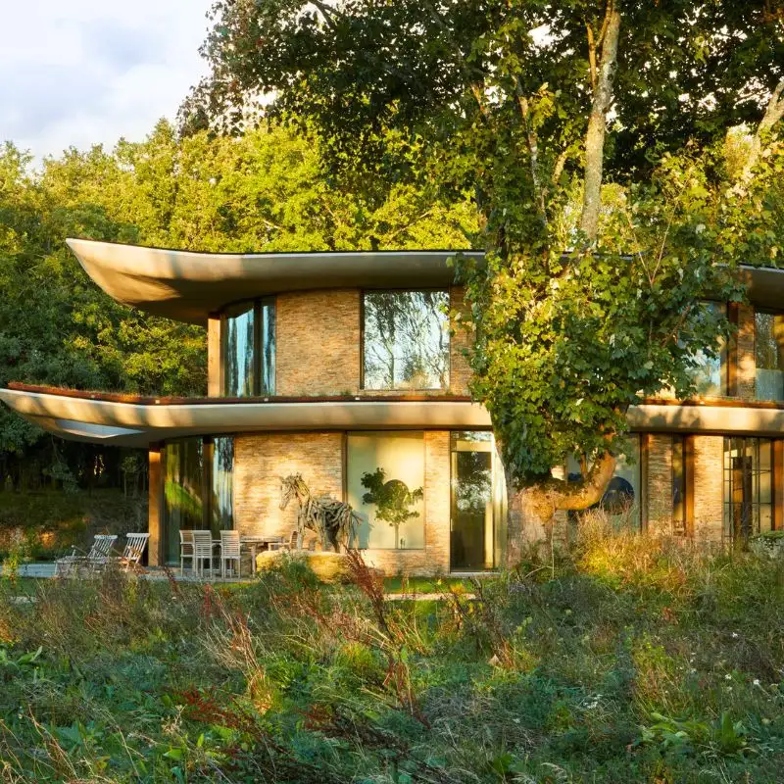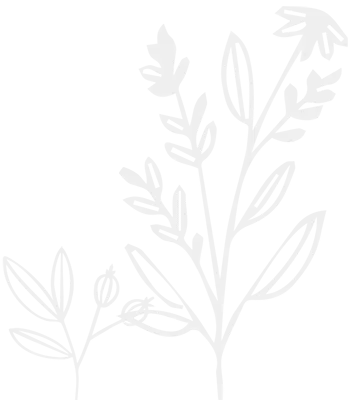A 30,000-square-meter structure in an industrial park 50 kilometers north of Ho Chi Minh City highlights the prospects of a more sustainable future for the industry. The Jakob Factory is a collaboration between Rollimarchini Architects and G8A Architects, who created a tropical paradise among the most concrete structures in the business area.
Jakob Factory - A Unique Design That Blends Industrial and Natural Elements
The factory in Vietnam is a stunning example of how industrial design can blend seamlessly with natural elements, specifically a divine lineup of tropical plants. Jakob Factory produces high-quality stainless steel wire rope, which was designed by a fuse of both architecture firms mentioned previously. It is located in the industrial zone of Nhon Trach, a city in the Dong Nai Province of Vietnam.
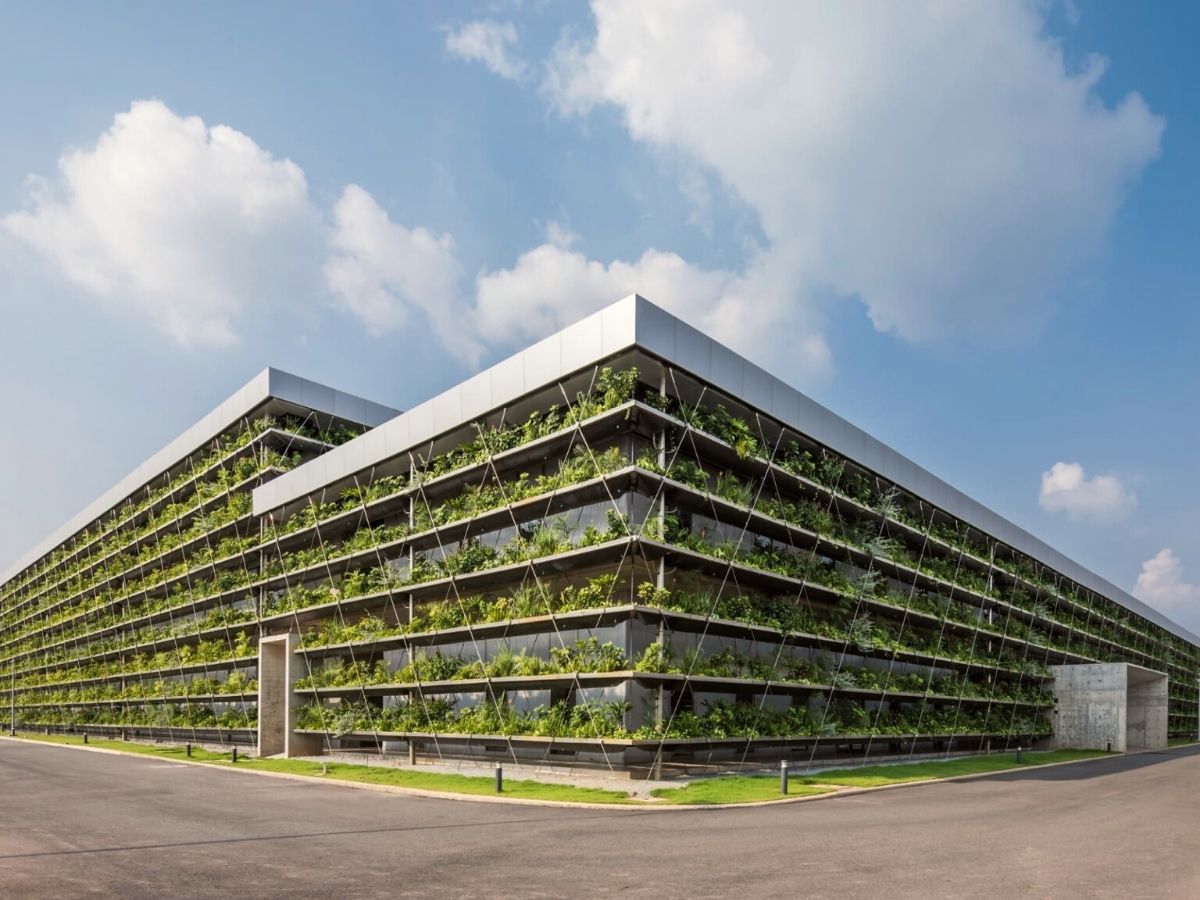
The design of the Jakob Factory is inspired by the natural environment surrounding it. It is situated on a large plot of land that includes a lake, mountains, and greenery. The architects wanted to create a building that would not only blend in with the landscape but also complement it. This is where plants play a giant role in the facade of the factory. Can you imagine what it would look like without the appearance of any single plant? Boring and plain. Plants literally have the magic power to add life, color, and oxygen to surrounding spaces.
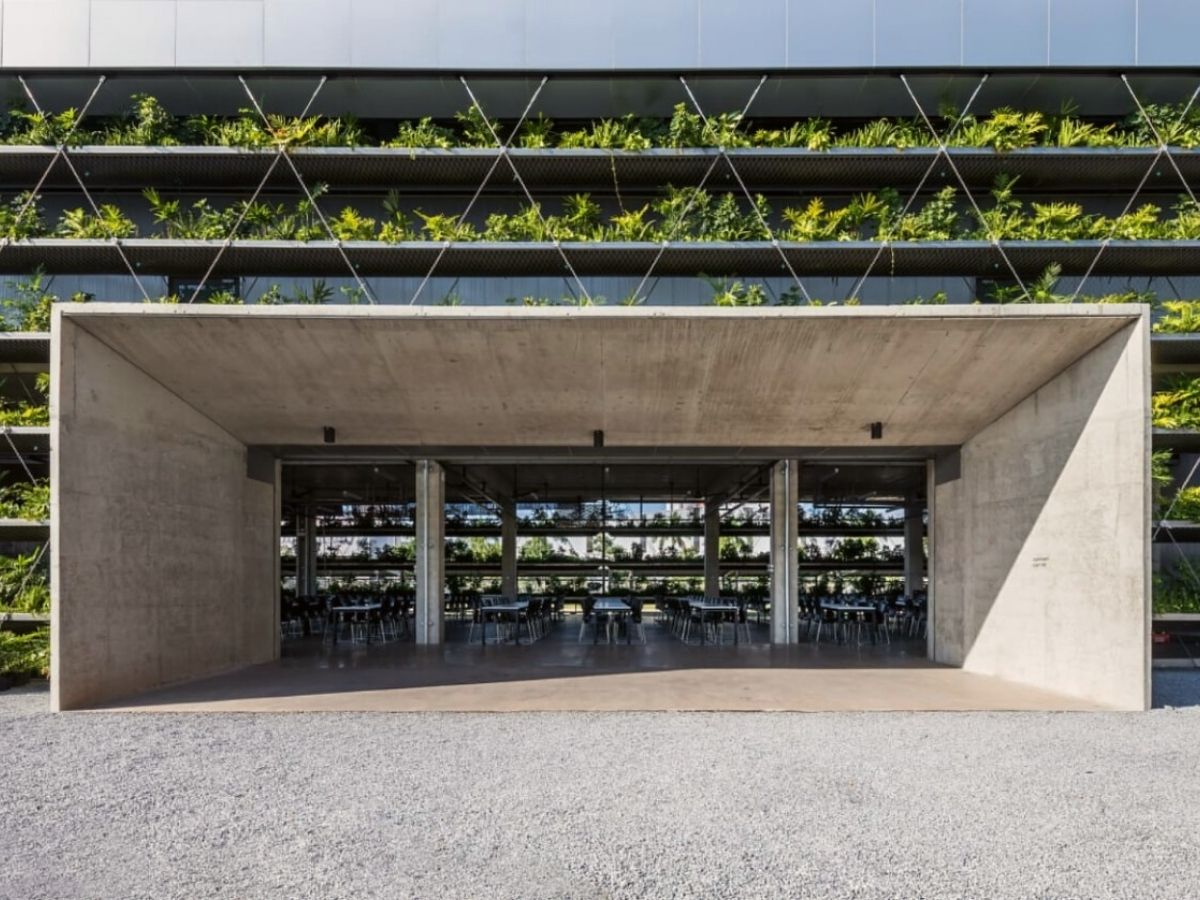
Full Greenery for a Win
Plants cover the porous three-story steel and mesh facade. Building vertically was an important aspect of the project since it contrasted with the standard sprawling designs common in manufacturing, which need more land and cause larger disruptions to the local environment. The living features shield the inside from rain and direct sunshine, provide natural ventilation, adjust the temperature, and aid in the purification of the air of dust and other pollutants.
A center courtyard also features trees and grassy mounds, with green construction encircling the open space. This courtyard is not only a beautiful feature of the building but also serves as a natural ventilation system, helping to reduce the need for artificial cooling.
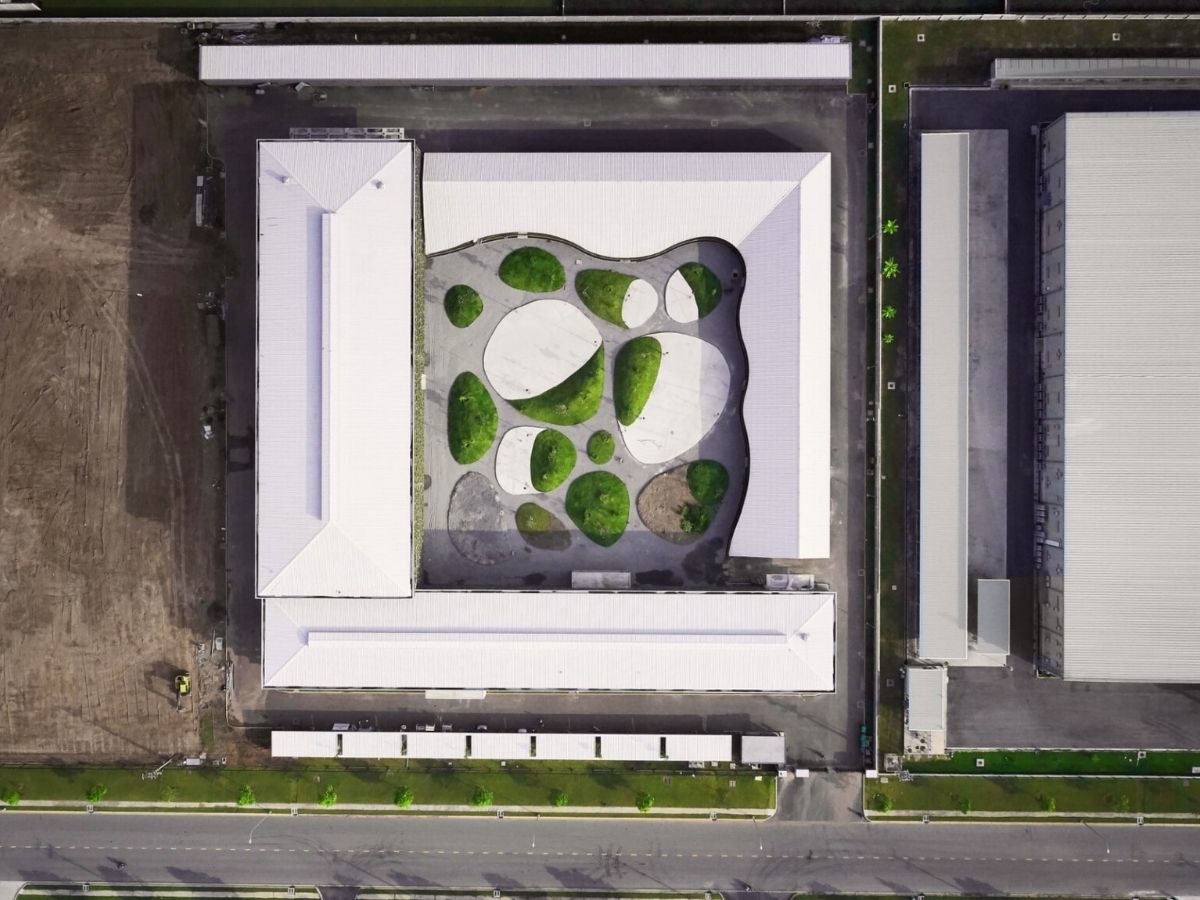
One of the most striking features of the Jakob Factory is, of course, the use of greenery throughout the entire outside part of the building. The use of natural materials is also evident in the design of the Jakob Factory.
The building's exterior is clad in locally sourced stone, which gives it a rustic, earthy feel. Both architectural firms also incorporated large glass panels that allow natural light to flood the interior of the building. This natural light not only reduces the need for artificial lighting but also provides a pleasant working environment for the factory's employees.
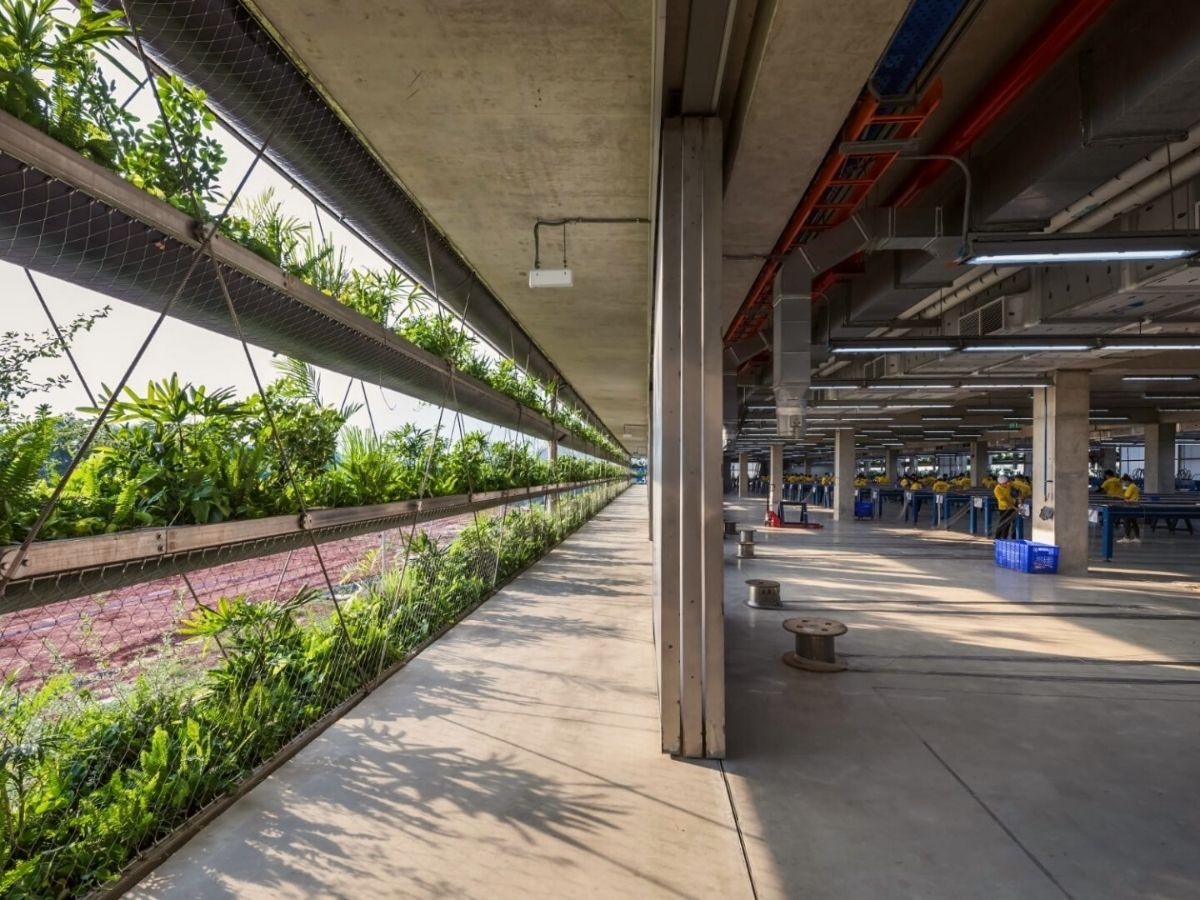
Industrial Design Predominates in the Interiors of the Factory
Inside the Jakob Factory, industrial design takes center stage. The building is designed to be highly functional, with a large production area that includes state-of-the-art equipment and machinery. A mezzanine level that provides additional space for offices and meeting rooms was also included.
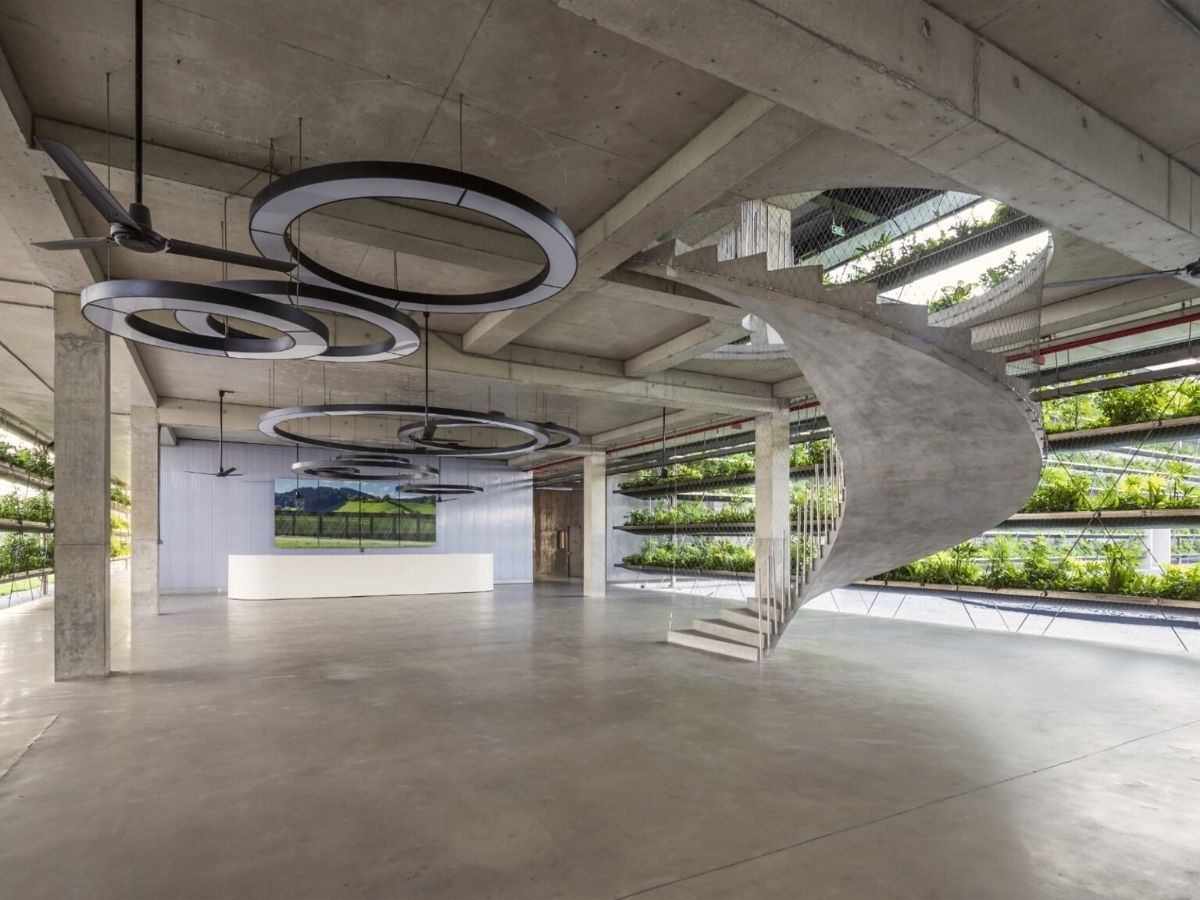
One of the most impressive characteristics of the factory is the use of stainless steel wire rope throughout the design This material is the primary product of the factory and is used in a variety of applications, including architecture, engineering, and construction. The main goal is to showcase the beauty and versatility of this material by using it throughout the building's design.
The stainless steel wire rope is used in a variety of ways in the Jakob Factory. It is used as a balustrade on the mezzanine level, as a decorative element on the exterior of the building, and as a railing on the central courtyard. The use of this material not only adds to the industrial feel of the building but also serves as a reminder of the factory's primary product.
An Innovative Green Design
Another unique feature of the Jakob Factory is the use of water in the design. It is situated on the edge of a lake, and the architects wanted to incorporate water into the building's design. They achieved this by creating a series of water features that run throughout the central courtyard. These features include a small waterfall and a reflecting pool, which help to create a calming, natural atmosphere within the building.
The use of water is not only aesthetically pleasing but also serves a functional purpose. The water features help to reduce the temperature within the building, making it more comfortable for the factory's employees. The architects also incorporated a rainwater harvesting system that collects and recycles rainwater for use in the building's toilets and irrigation systems. This project even received the best architects 2023 award! Make sure to check it out.
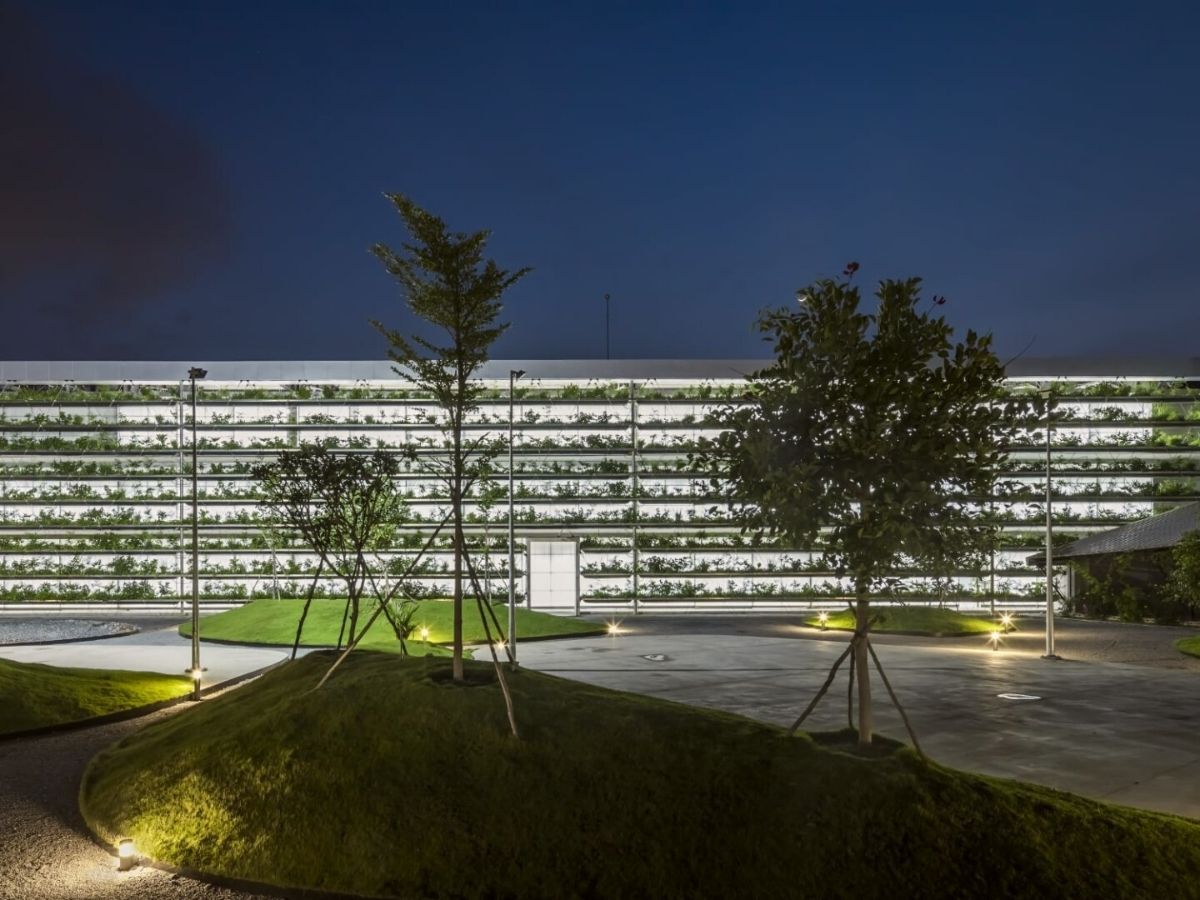
The greener, the better for sure! Incorporating plants in outside and inside facades of architectural designs is the new trend and will continue to dominate the upcoming years as trends will become greener and more plant-friendly.
Photos by: Hiroyuki Oki.

