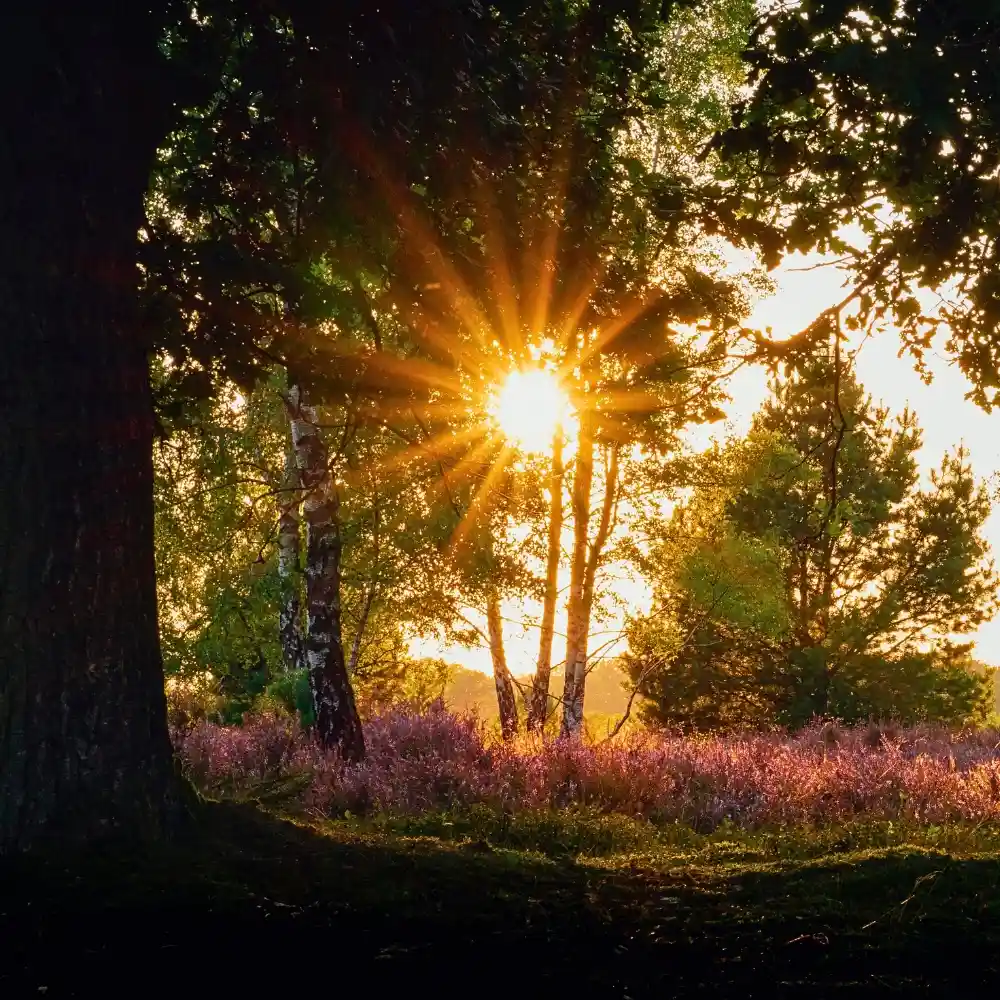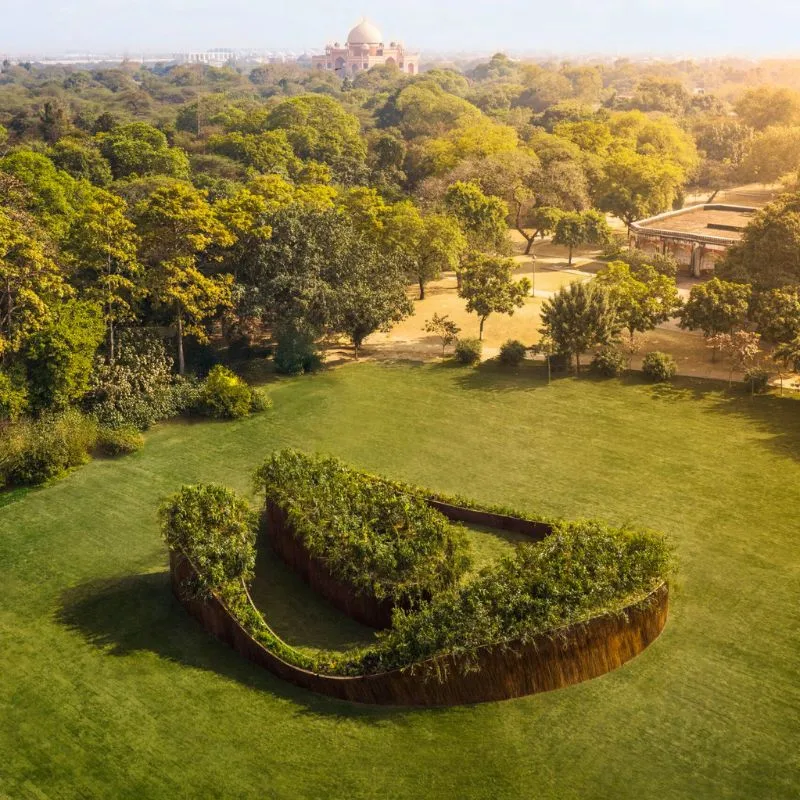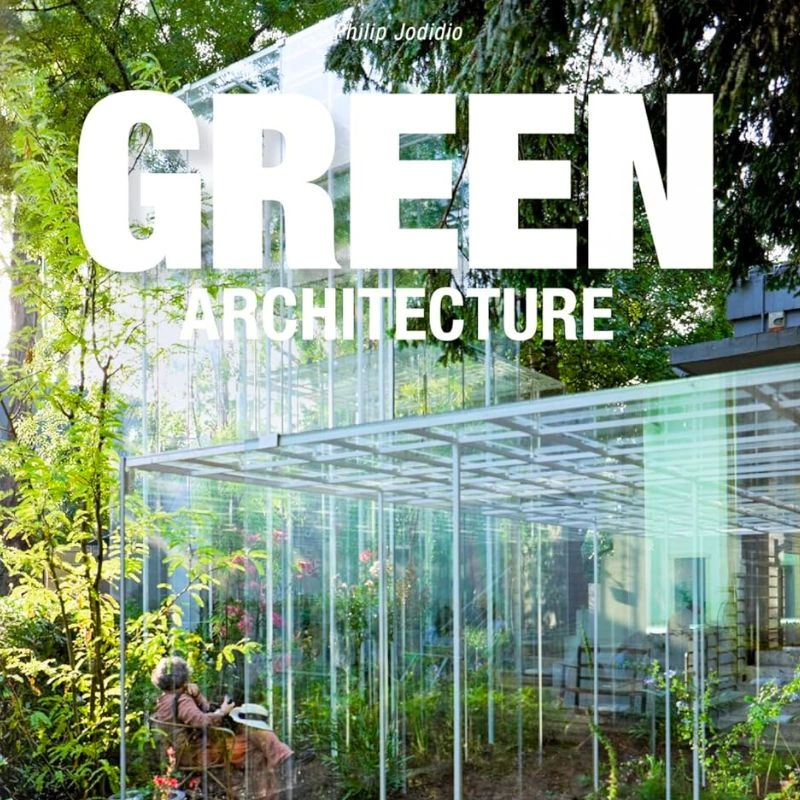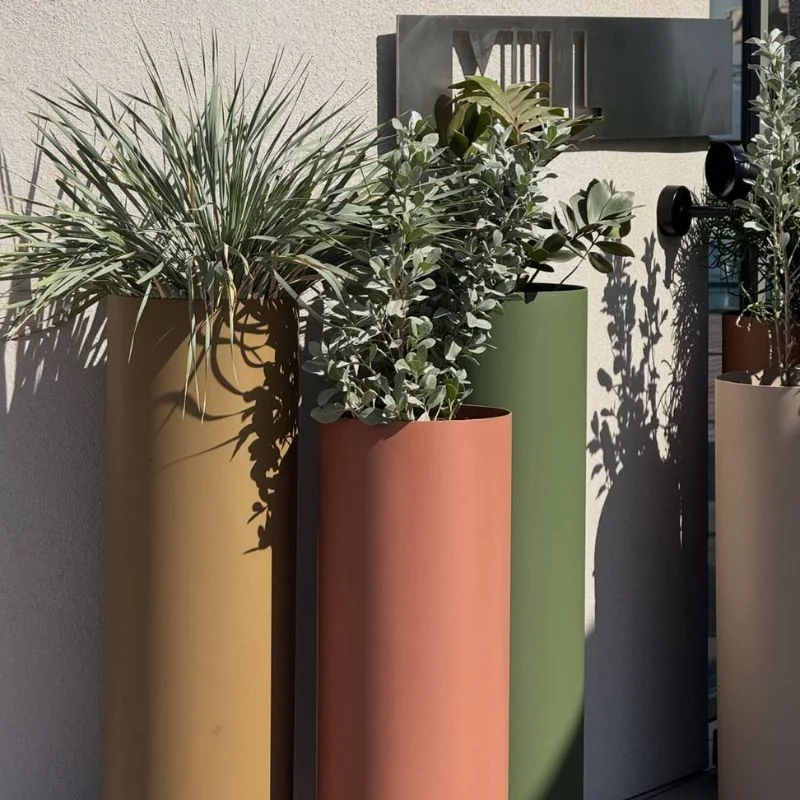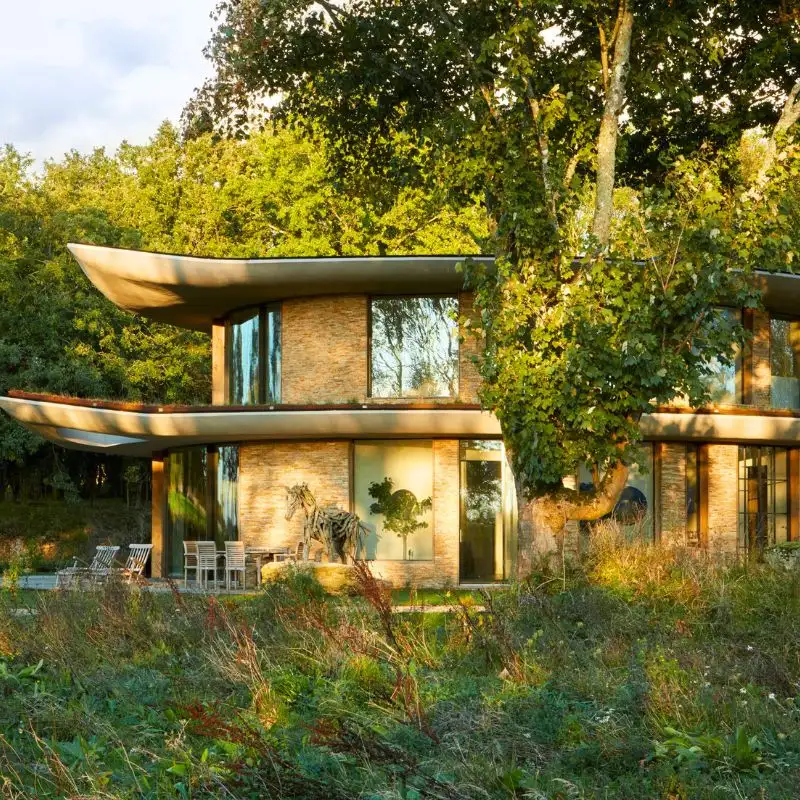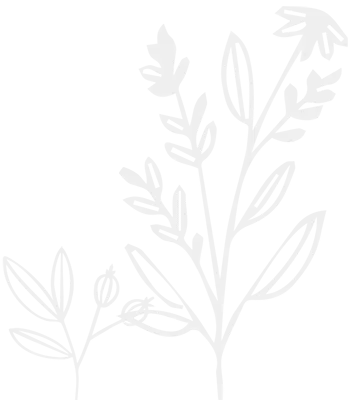Labri, a glass house in Vietnam designed by Nguyen Khai Architects & Associates, is co-owned by birds, butterflies, and trees. It is one of the greenest and most thought-about spaces to include a vital part of human life. A part that is life itself: nature.
Labri House - A Green Paradise for Clients and Vietnamese Flora and Fauna
The proposal of this house is interesting as the idea of clients and botanical friends living together and coexisting is essential. Nguyen Khai Architects & Associates (NKAA) was given a simple brief that included only one living space floor and numerous outdoor areas. The studio saw this as an opportunity to create a home that is as much for the client as it is for the local wildlife and plants, which it claims now account for 'the majority of the living members'.
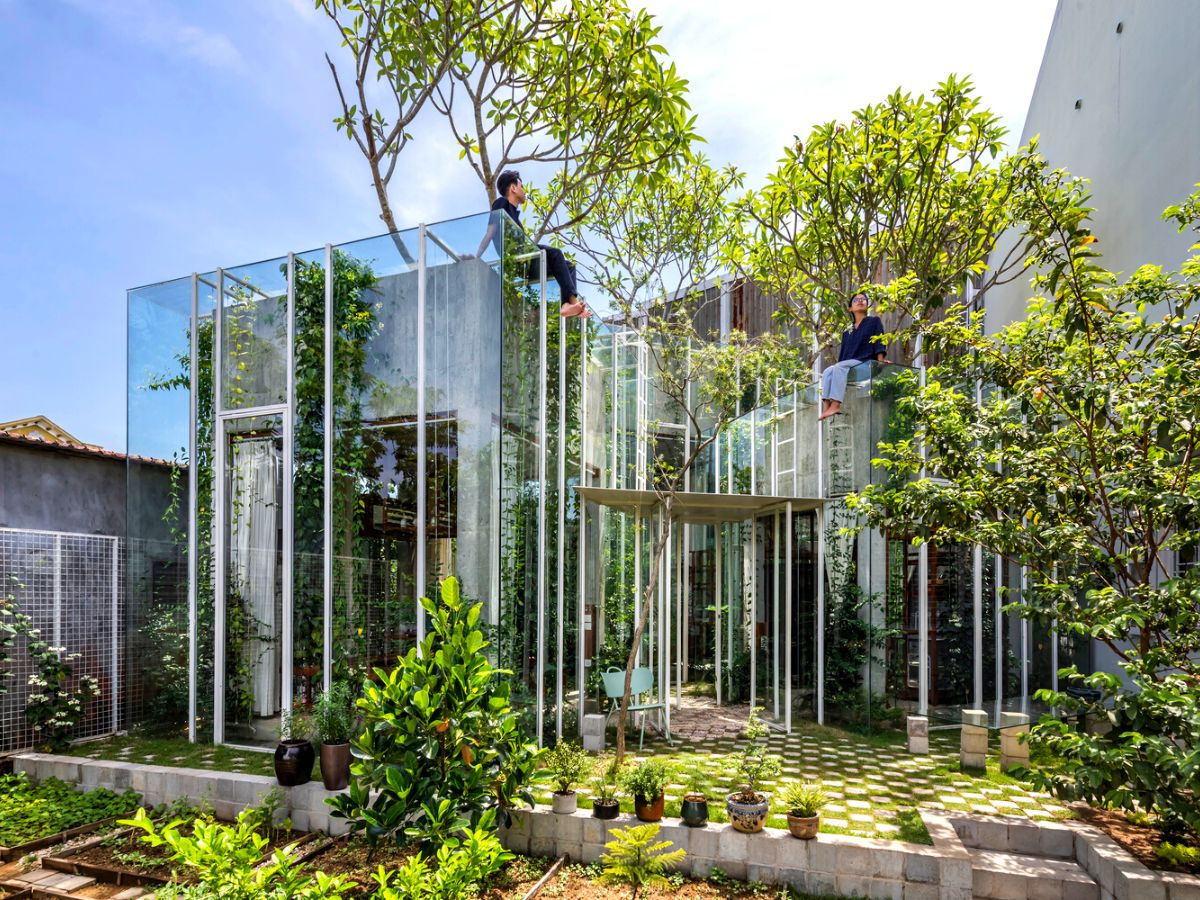
The studio explained:
"We imagined what it would be like to live under one roof with our botanic friends. It was our wish to create a deeper connection between humans and nature in this modern and technological world."
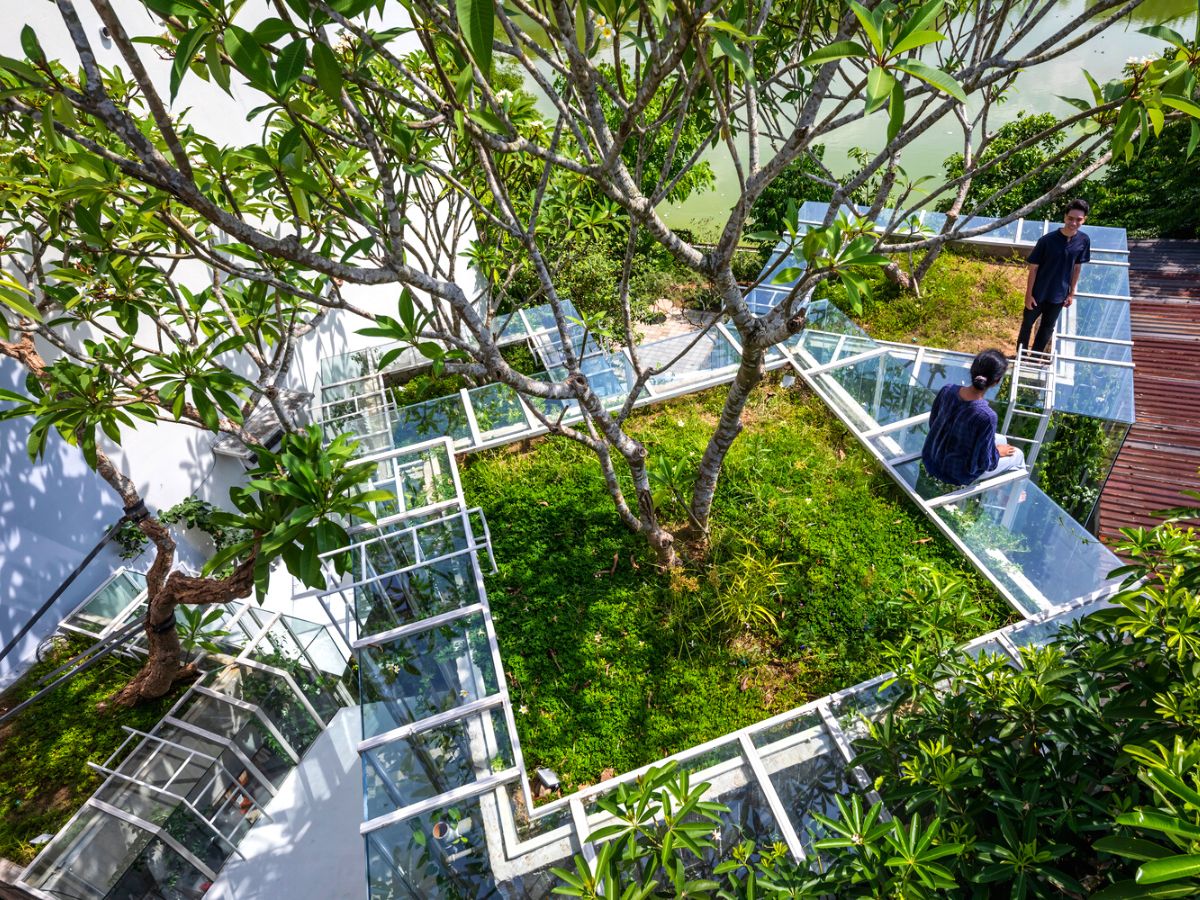
A House That Breathes Nature
The living spaces at Labri are divided into four staggered blocks connected by pathways and made of glass and concrete mix. Each one is covered in vines and has a large rooftop frangipani tree. The different-sized blocks were randomly placed on just over half of the 100-square-meter site, leaving the rest for a series of gardens and inner courtyards to encourage local wildlife.
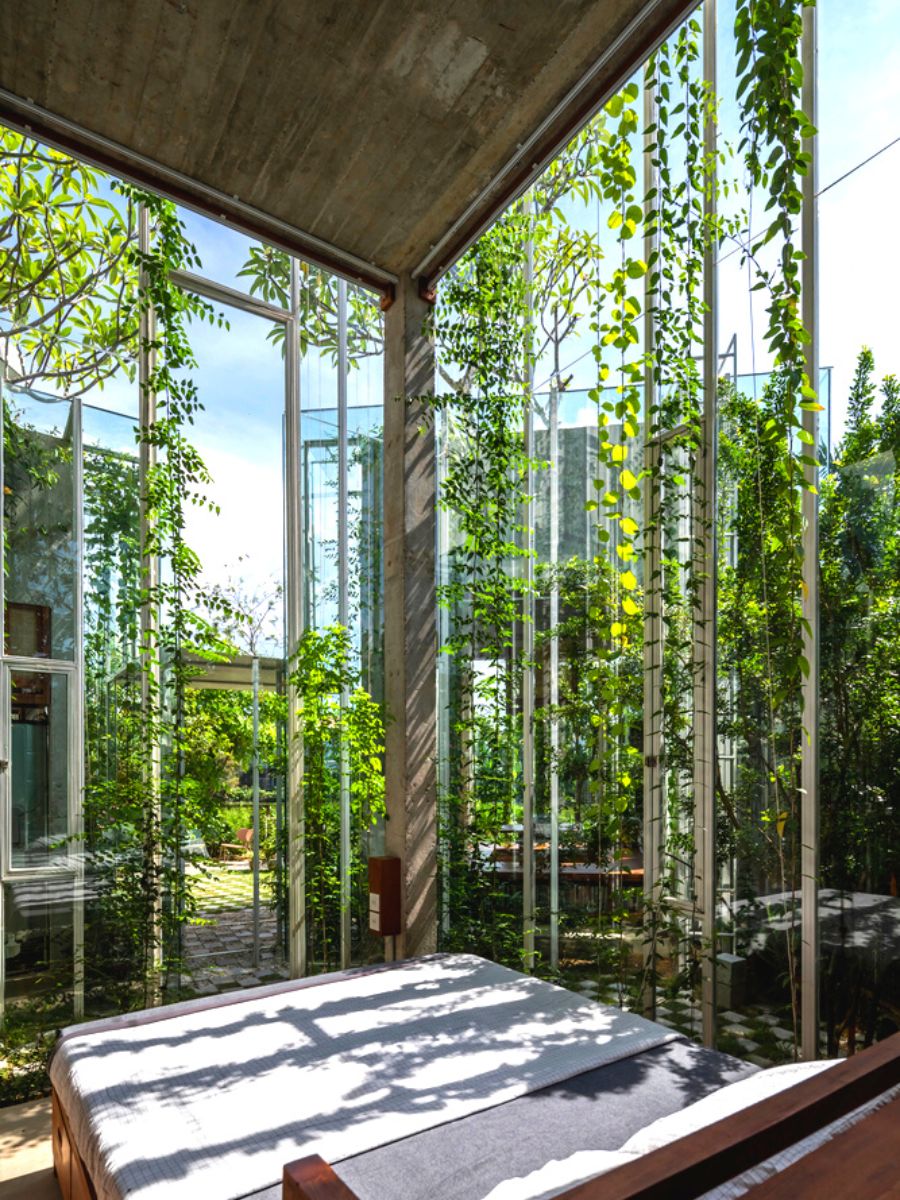
The roofs, which are accessible via fixed ladders, are meant to evoke the sensation of walking over a mountain, while the four blocks are meant to evoke caves on the inside. As said by the creators of Labri House in Vietnam, walking on the roof of the house is like walking through a mountain range. There are cool and safe caves beneath the mountains. One of the blocks inside Labri houses a living and dining area, while another houses a kitchen. The other two rooms contain a bathroom and a sleeping area.
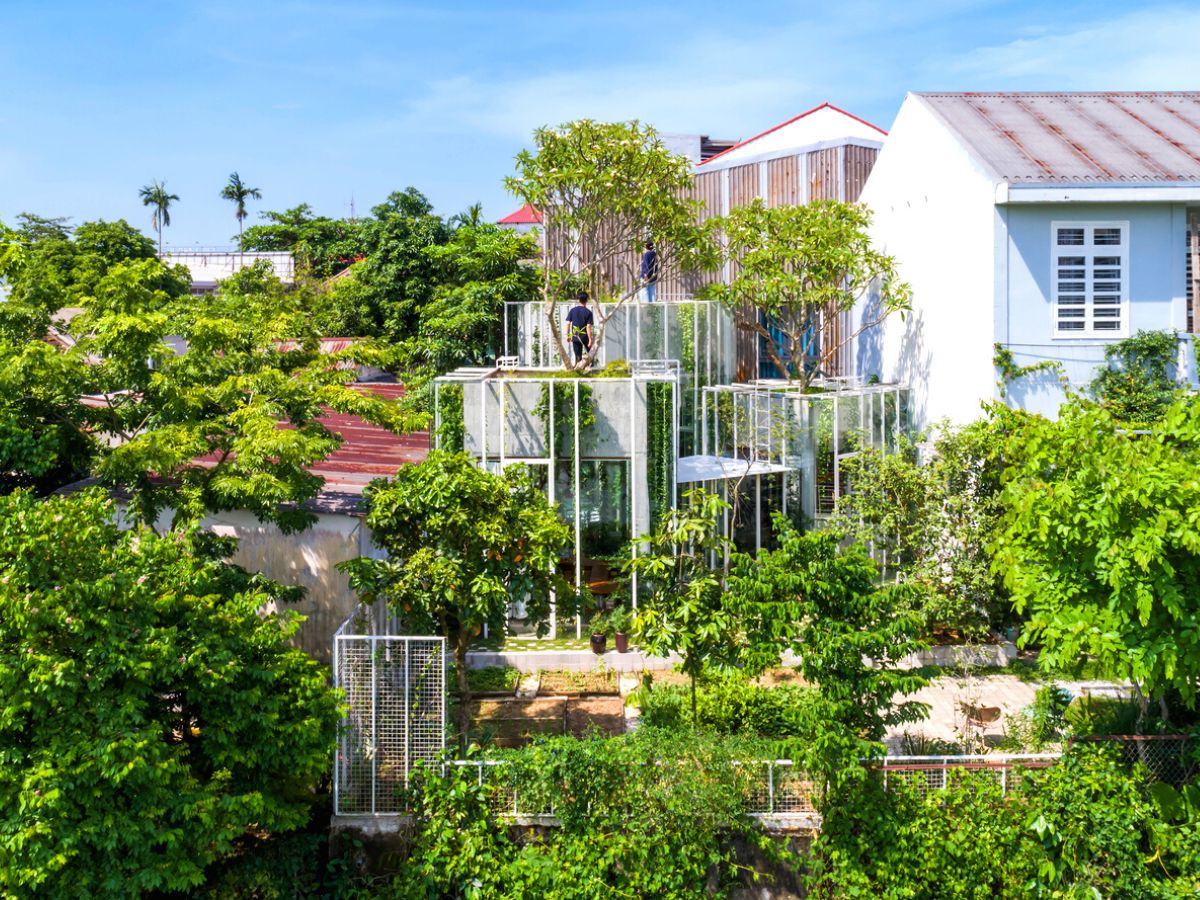
Blocks are linked together by their purposefully simple designs, which are free of internal partitions and solid walls, allowing residents to see through every space. On the other hand, the vines and greenery provide some privacy on the outside. The use of concrete and glass throughout the home was chosen by NKAA to achieve a minimalist look that it said was appropriate for the concept of Labri, in which everything is bare, simple, and original. To avoid overheating, several openable doors and windows were installed to allow for natural ventilation, while the greenery helps to shade the interiors. Labri's proximity to the pond also helps to keep the air cool during the summer.
‘Labri’ - A Secret Shelter With an Endless Love for Nature
Labri, as the name implies, has the meaning of 'secret shelter that is difficult to locate', both on the map and in practice. When you look at the house, you might get the impression that it was not built by humans, but rather grew up naturally, much like a tree growing out of the ground. It has four blocks that are covered by three layers of glass, vines, and concrete from the outside, trees on top, one level, and only 55 sqm of the site is used for construction.
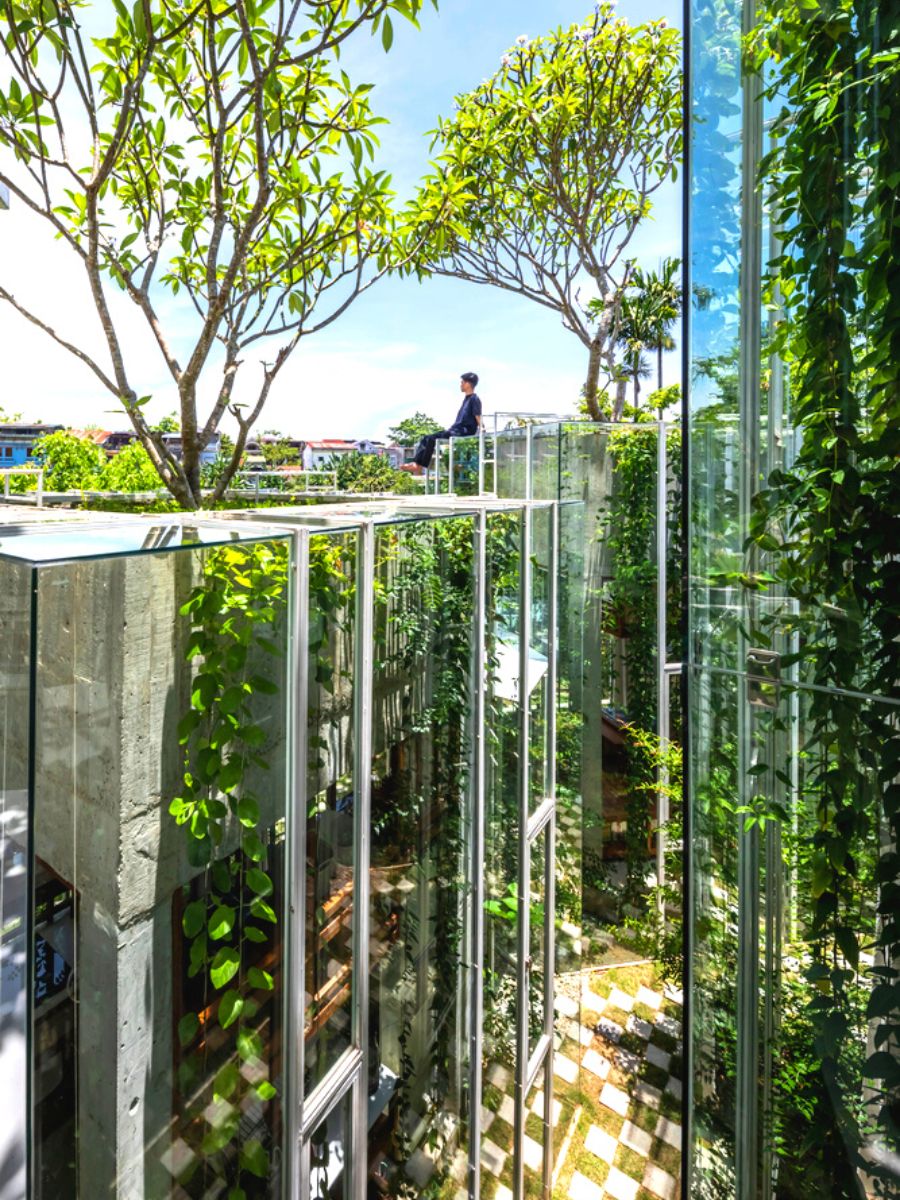
Other than humans, other creatures live inside this shelter, which visitors can call a forest. The majority of the living members are comprised of birds, butterflies, and trees. Among the interior plants, vines are unique. They gradually climb up and weave into each other around each block, forming a green wall that provides privacy while also helping to balance the air. Frangipani is a native plant that the owners believe is best suited for growing on top. It blooms in the spring, turns leafy in the summer, and sheds its leaves in the winter. During the dry season, frangipani branches spread out to protect the house from direct sunlight. As you may notice, there's a pattern in this house.
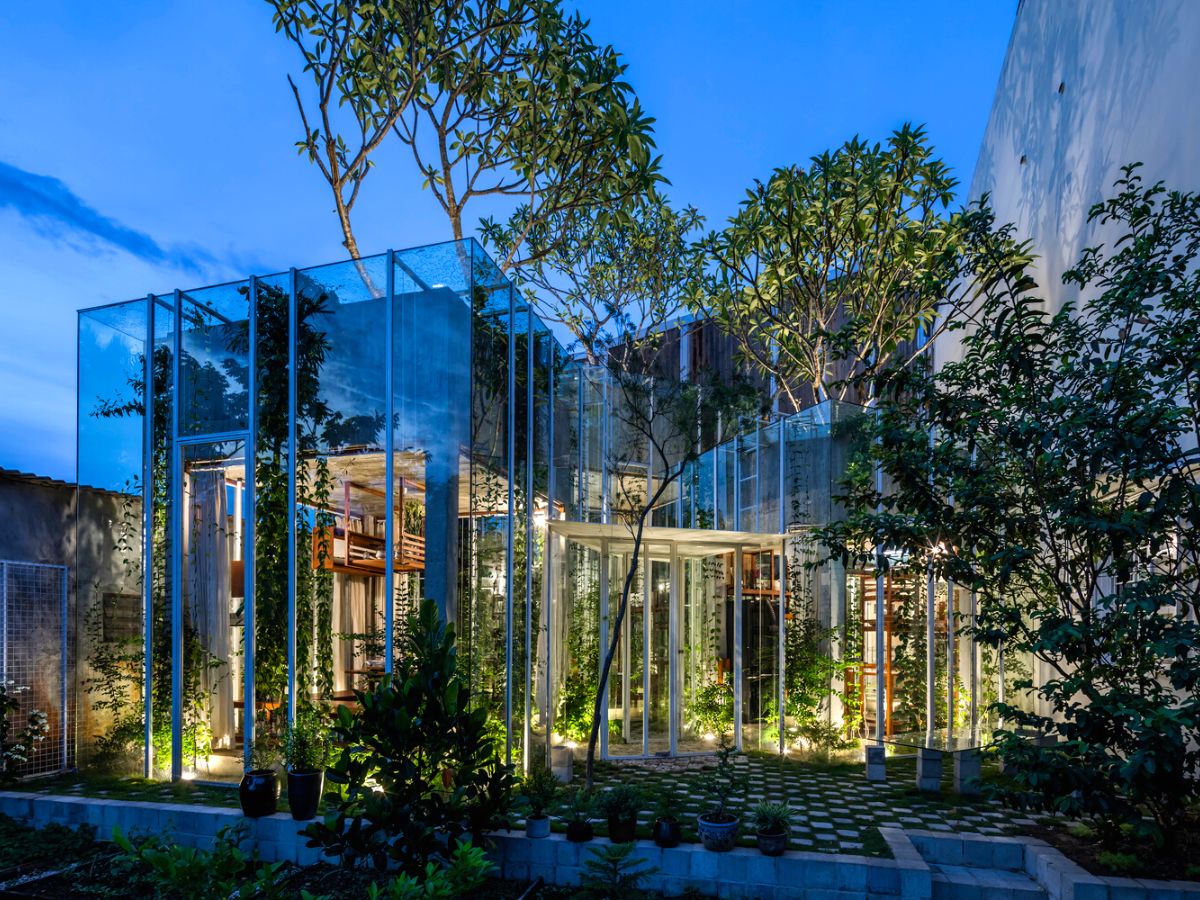
The pattern has to do with exhibiting nature in every single spot in every way possible. It's the pattern of life and Nguyen Khai Architects & Associates smashed the result.
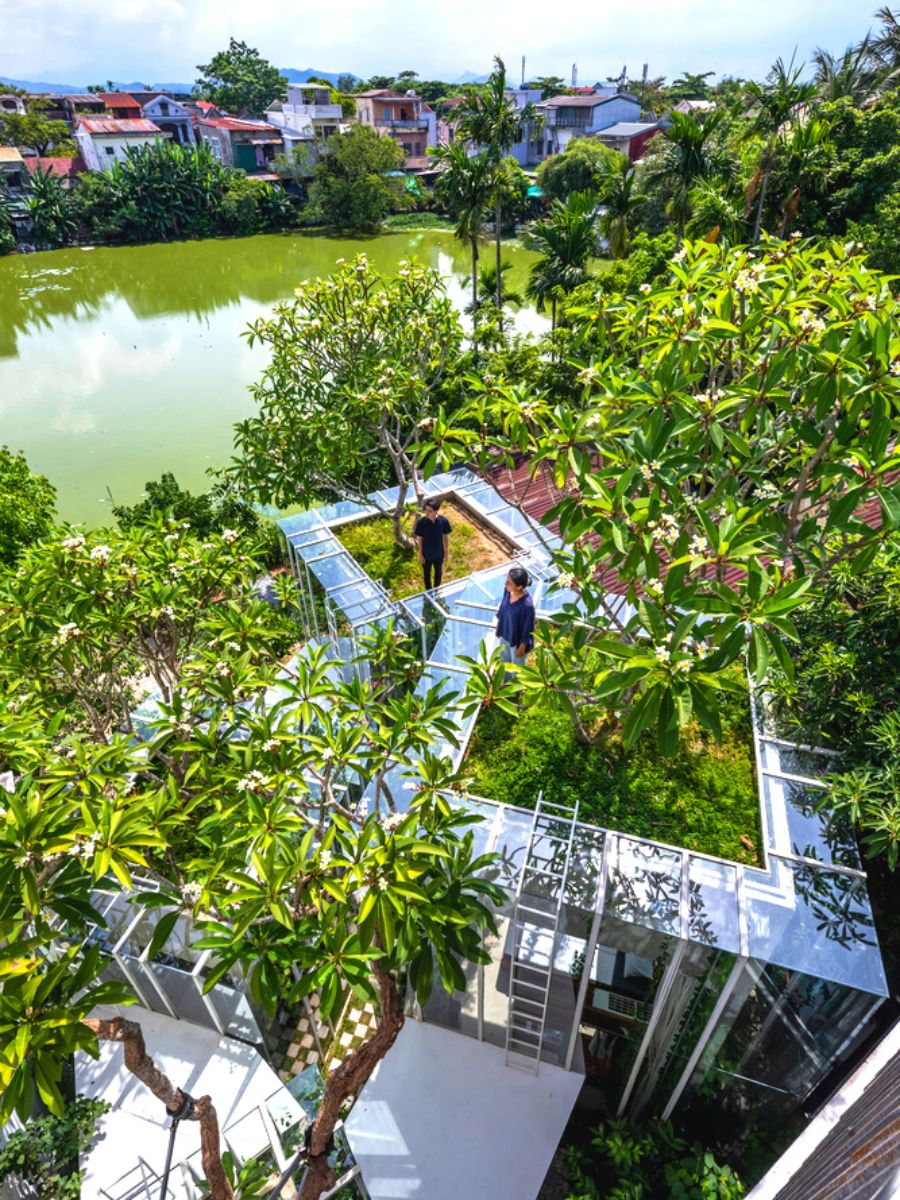
Photos by Hiroyuki Oki.


