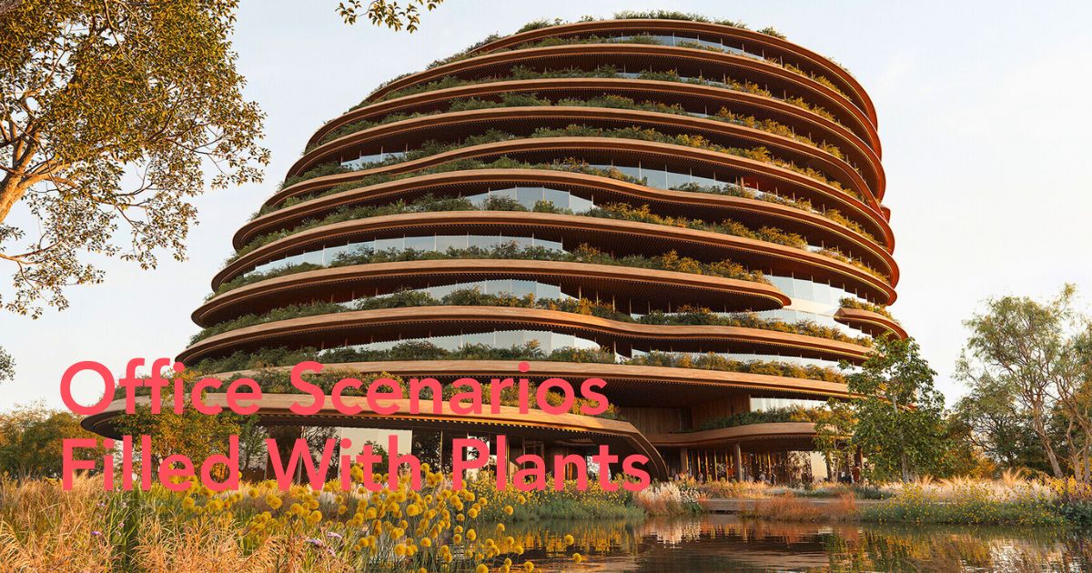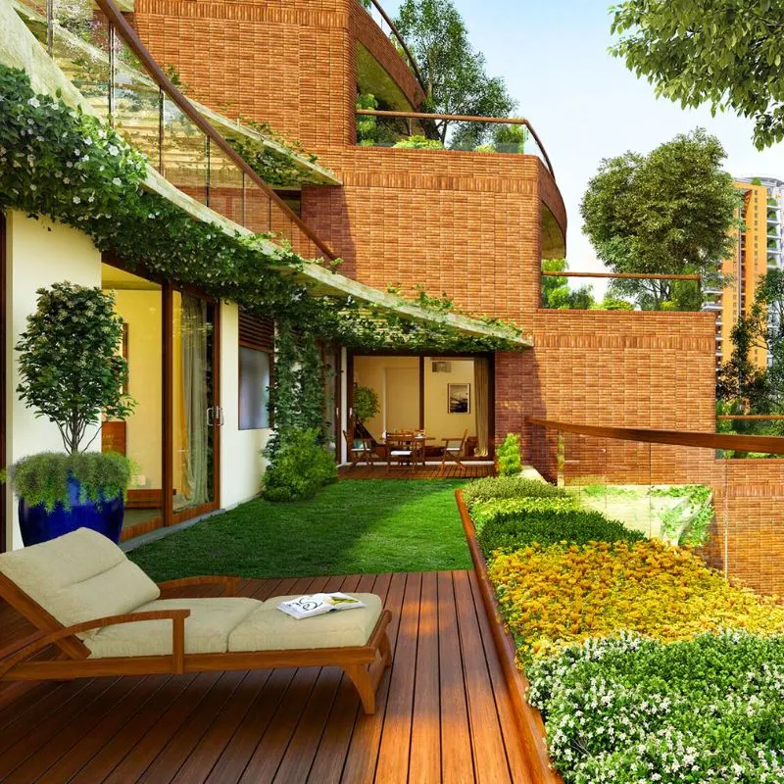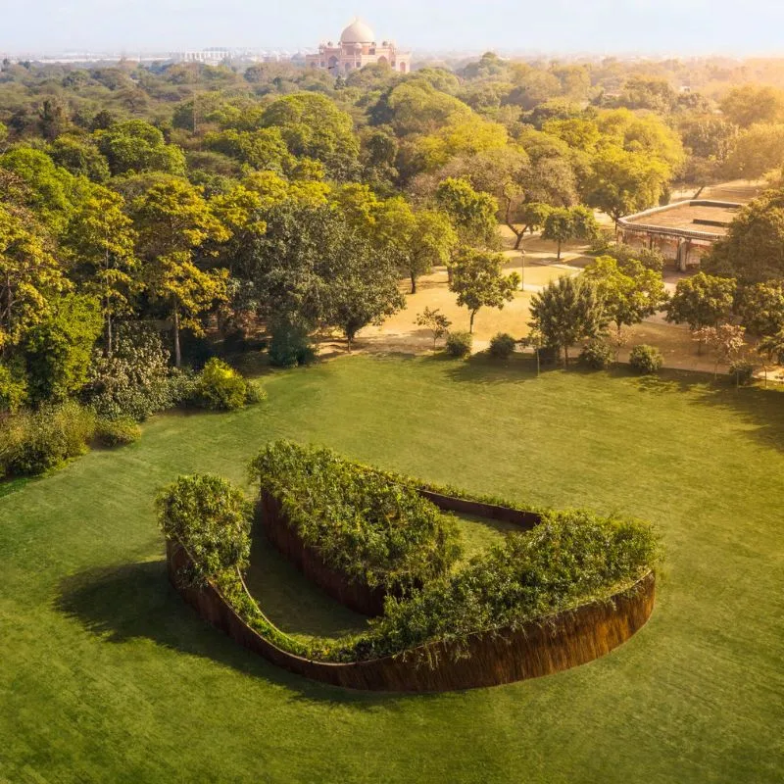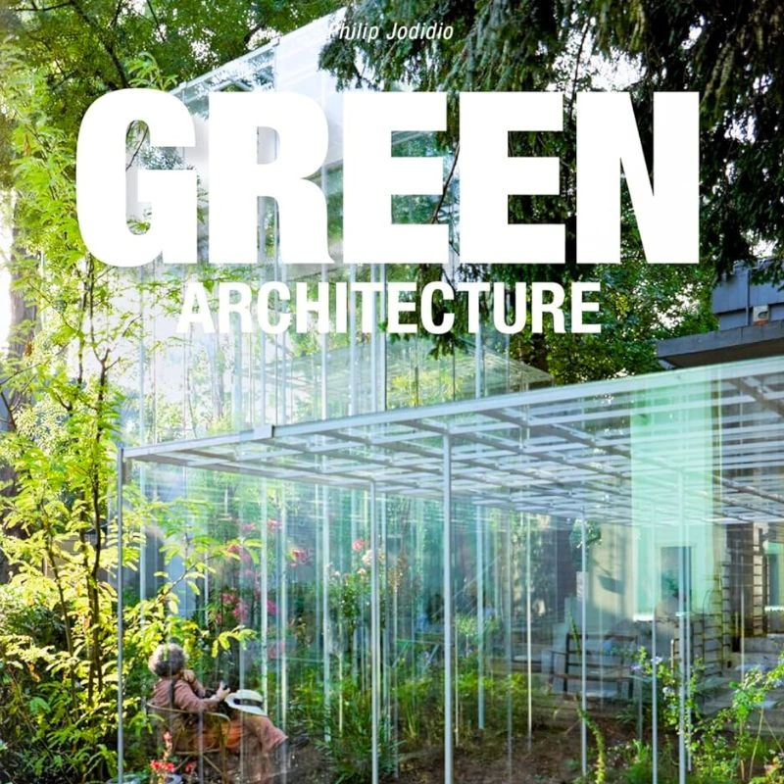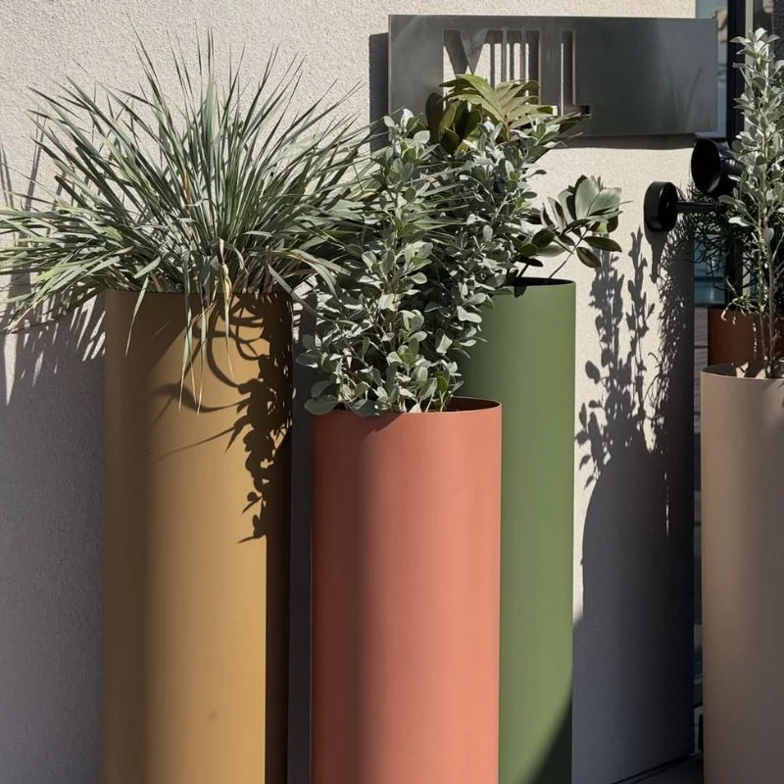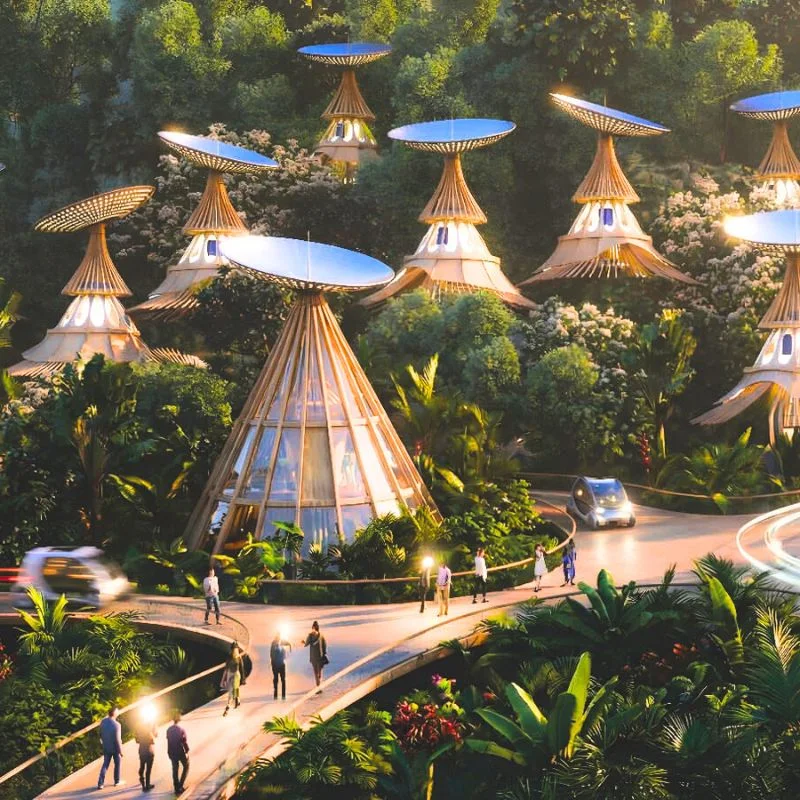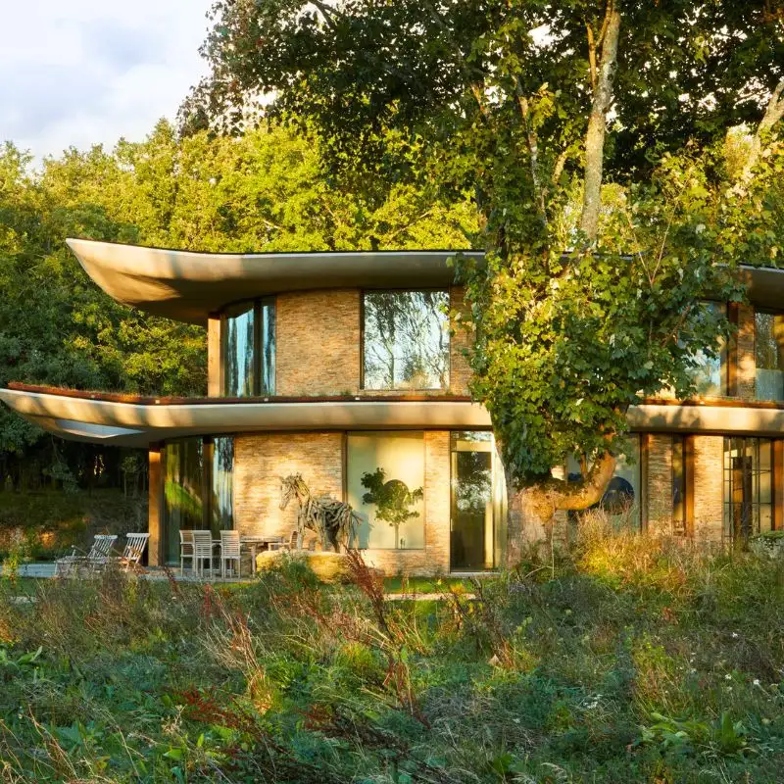Solum, a new concept by Leinemann Ortiz architects, introduces a garden-office typology to Cuiabá, Brazil. Conceived as the first building within the GS Headquarters masterplan, the project extends the ambition of transforming an arid site into a thriving urban ecosystem that integrates workspaces with public green space.
Ortiz Learns From Termite Mounds With ‘Solum’ Garden Office in Brazil
The design brings a natural landscape to the city center, embedding native plants and green spaces to attract birds and small wildlife alongside daily visitors. Commercial floors, co-working areas, restaurants, a gym, and an event space are organized around a public park, allowing work and leisure to flow into one another while supporting a diverse community of users.
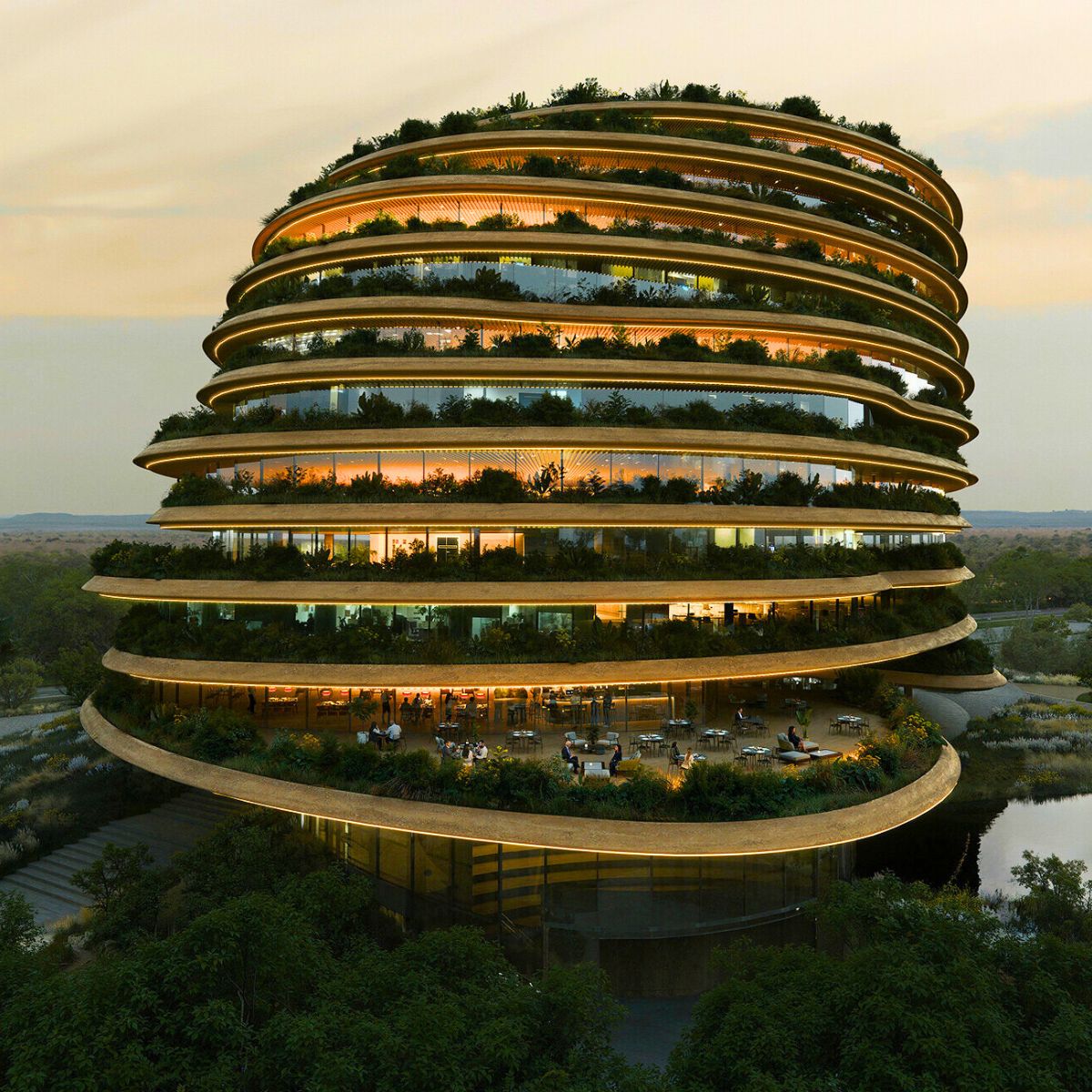
The architects at Leinemann Ortiz drew inspiration for their project, Solum, from the self-ventilating structure of termite mounds. To improve cross-ventilation and lower heat gain, a towering central atrium channels air like a shaded chimney. People are encouraged to spend time outside despite Cuiabá's extreme heat because of this passive system, which produces a cooler microclimate.
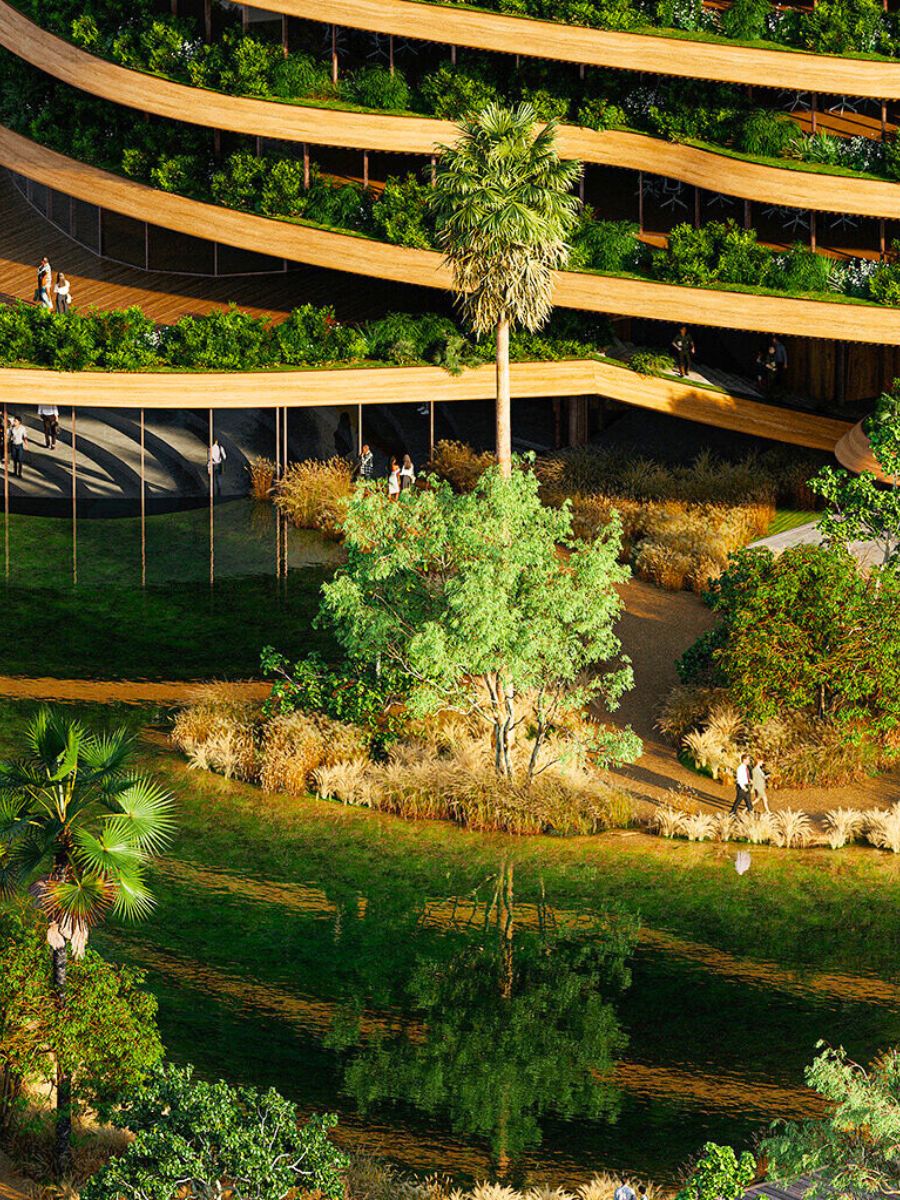
The building employs a hybrid construction of cross-laminated timber and concrete, reducing embodied carbon while maintaining structural efficiency. This material strategy supports the broader environmental goals of the GS Headquarters masterplan and sets a precedent for green buildings in the region.
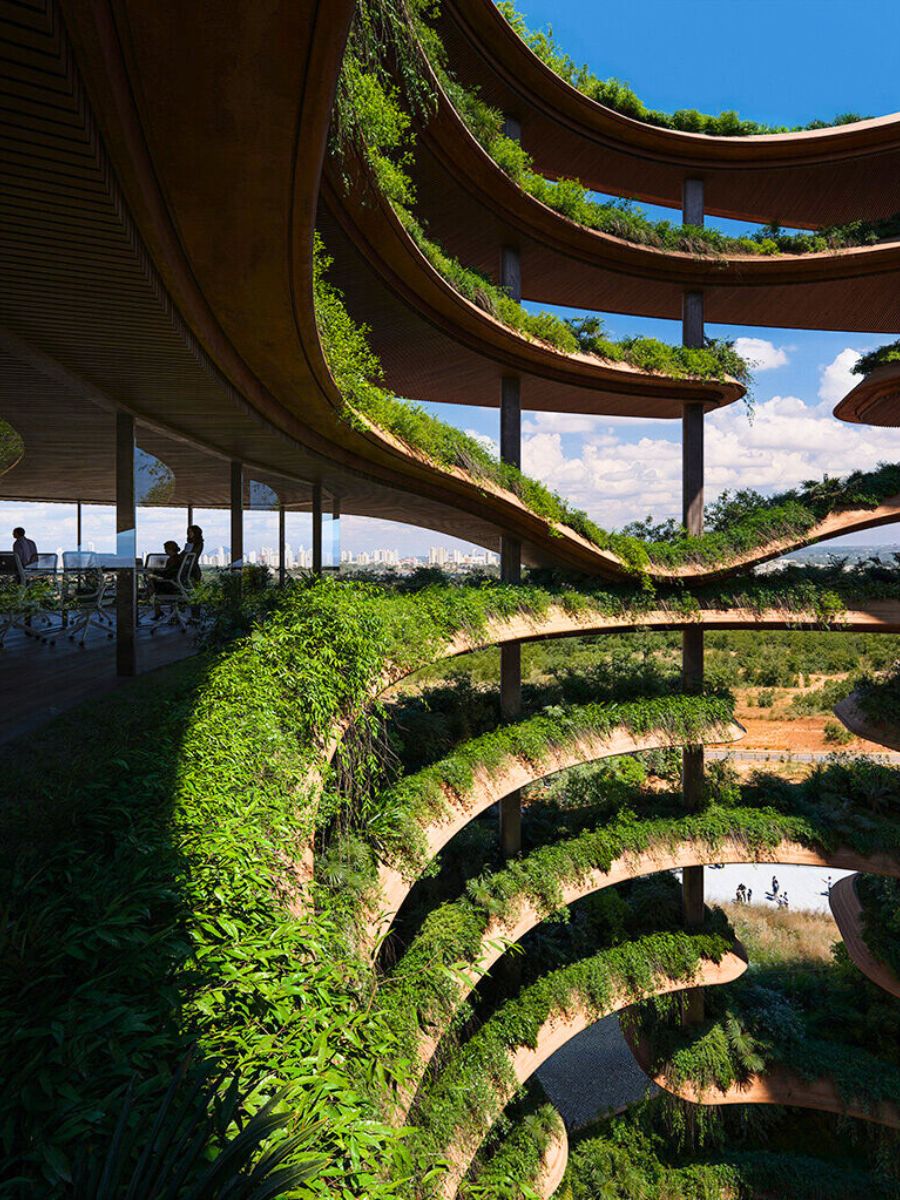
Building a Connection With Nature in Today's Modern Architecture
Solum, the first of three proposed buildings, establishes the setting of the entire complex, which was directed by Obreval Arquitetura and Victor Ortiz. When these mixed-use towers are combined, they will form a self-sufficient ecosystem with a central lake that regulates temperature and provides a peaceful space for both employees and guests.
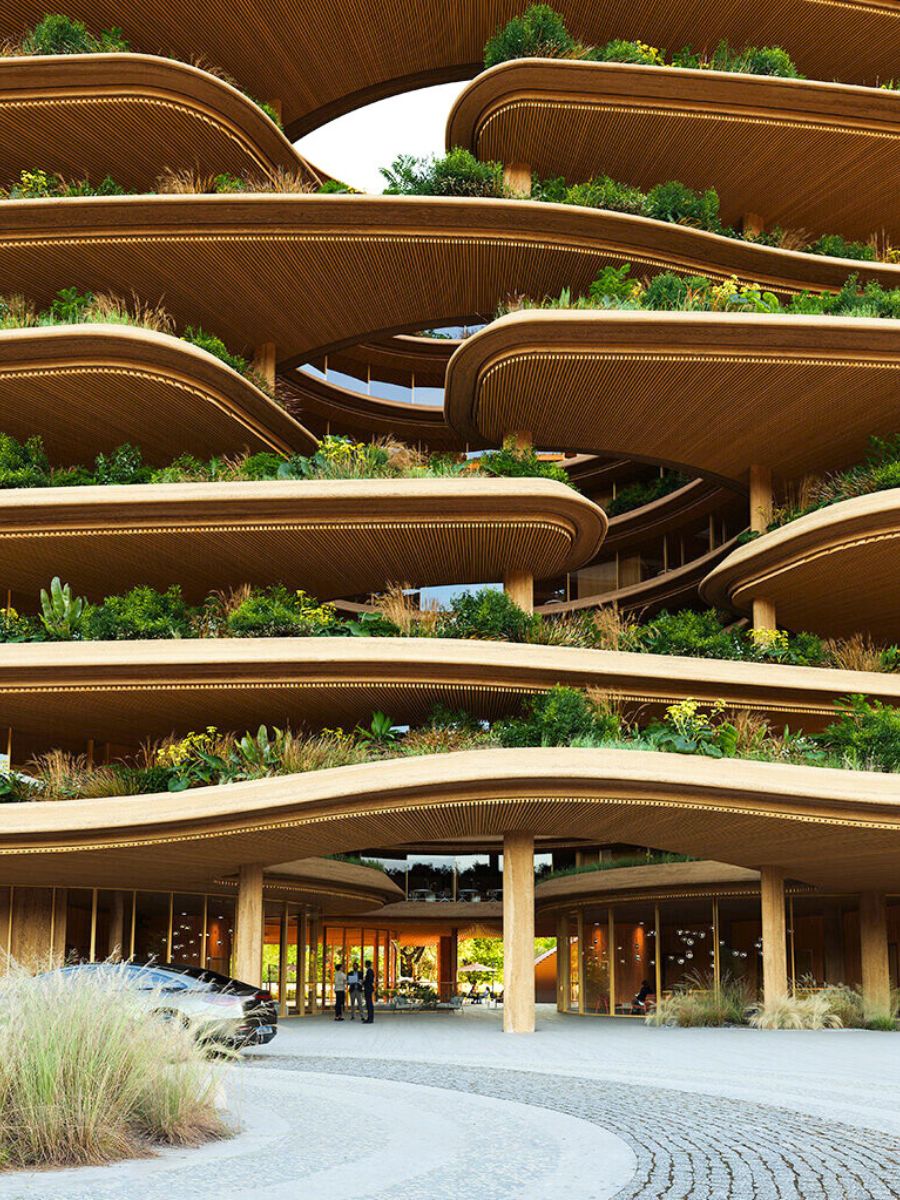
Offices and public spaces flow onto shaded terraces, and the atrium provides filtered sunshine and a clear visual connection to the surrounding gardens. By framing vistas of native plants and the changing metropolis beyond, the spatial sequence furthers the impression that one is working inside a landscape.
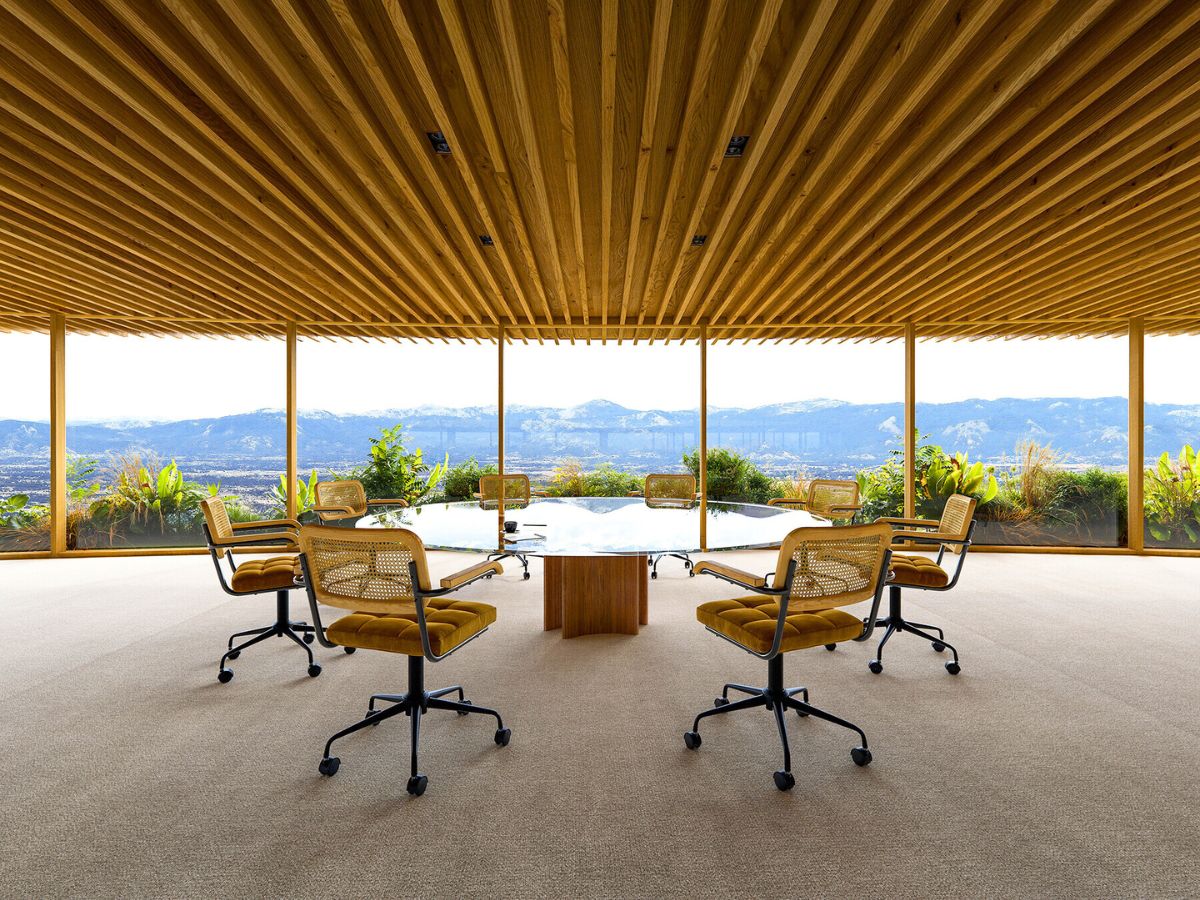
With its biomimetic ventilation strategy and layered public amenities, Leinemann | Ortiz demonstrates how architecture can restore ecological balance while shaping a contemporary workplace. As the GS Headquarters masterplan advances, this first building signals a shift toward resilient, nature-integrated urban design in Brazil.
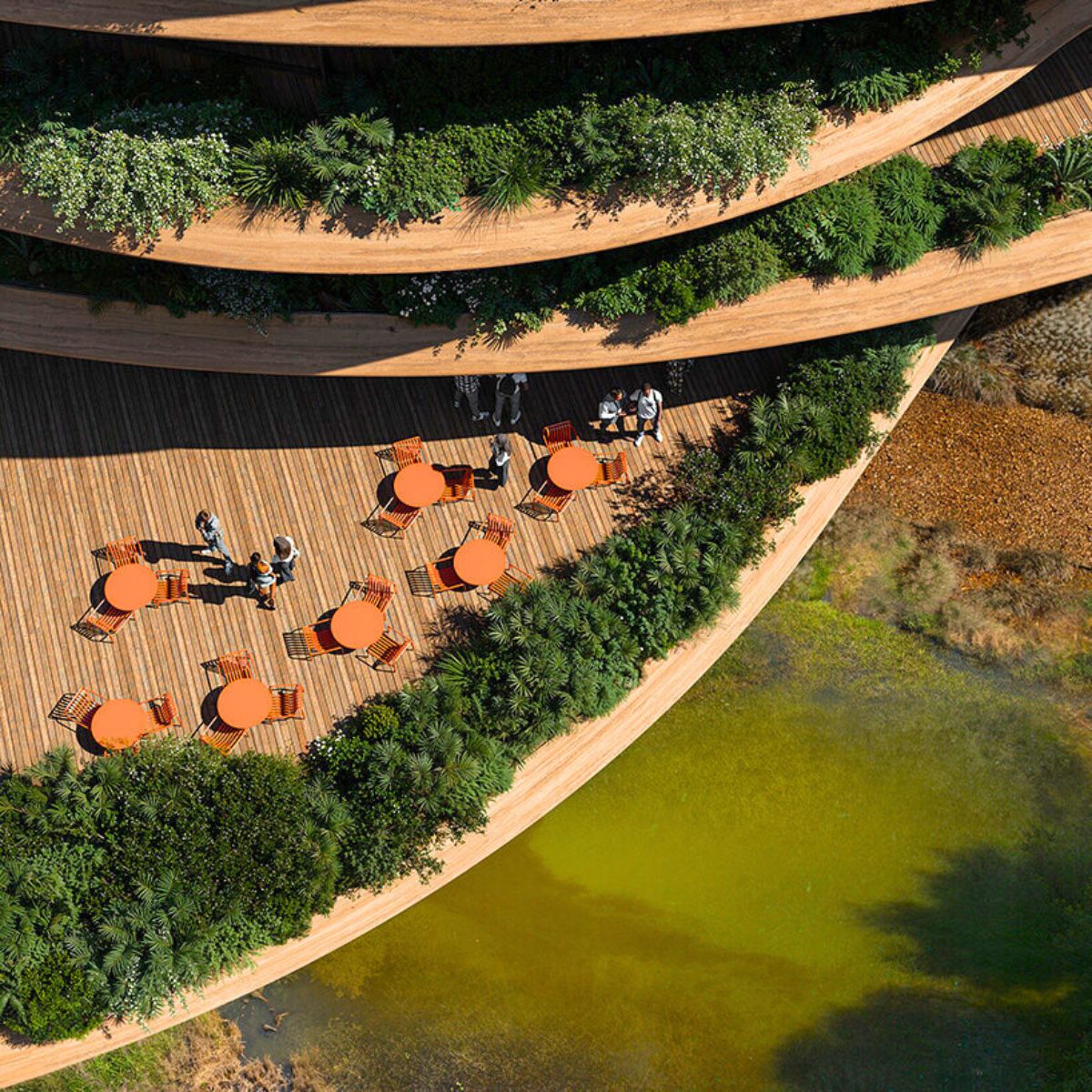
Beyond its accomplishments in architecture and the environment, Solum embodies a larger idea of an urban lifestyle in which community, nature, and employment all coexist. In addition to establishing a new standard for future developments in Brazil and other areas dealing with comparable climate concerns, it is a concrete illustration of how well-considered design can inspire healthier, more connected cities.
Photos by @mir.no

