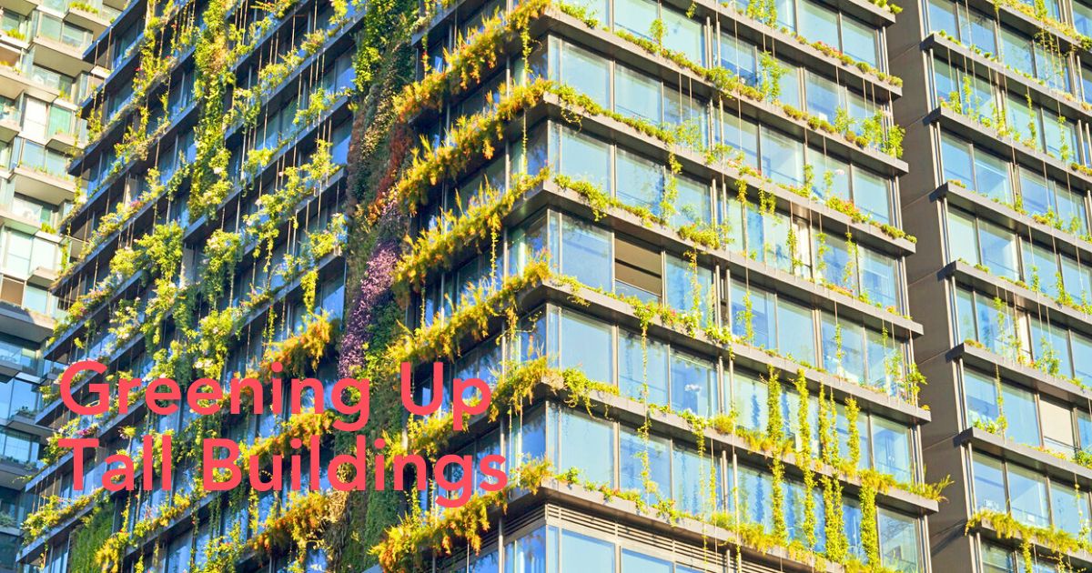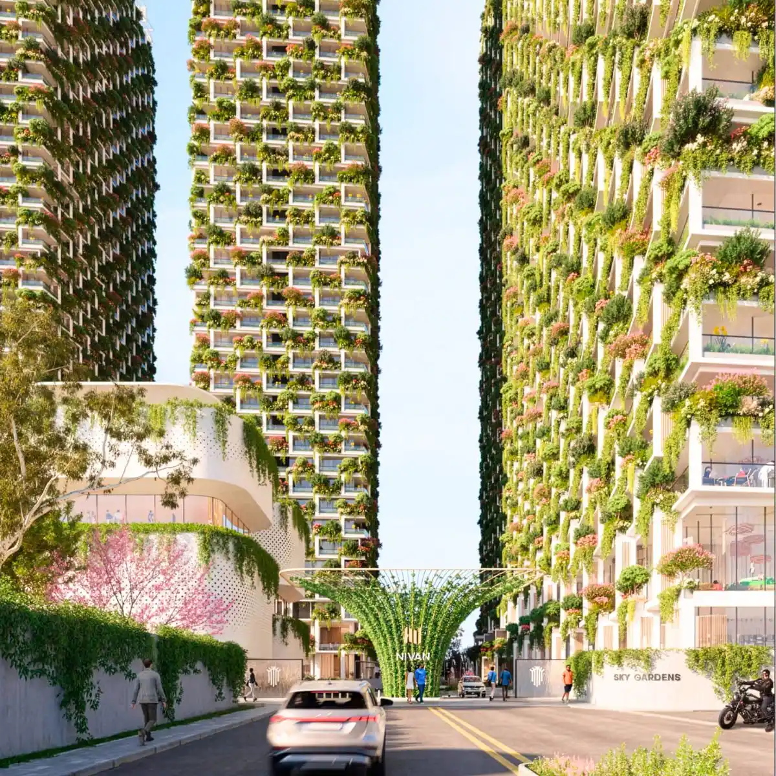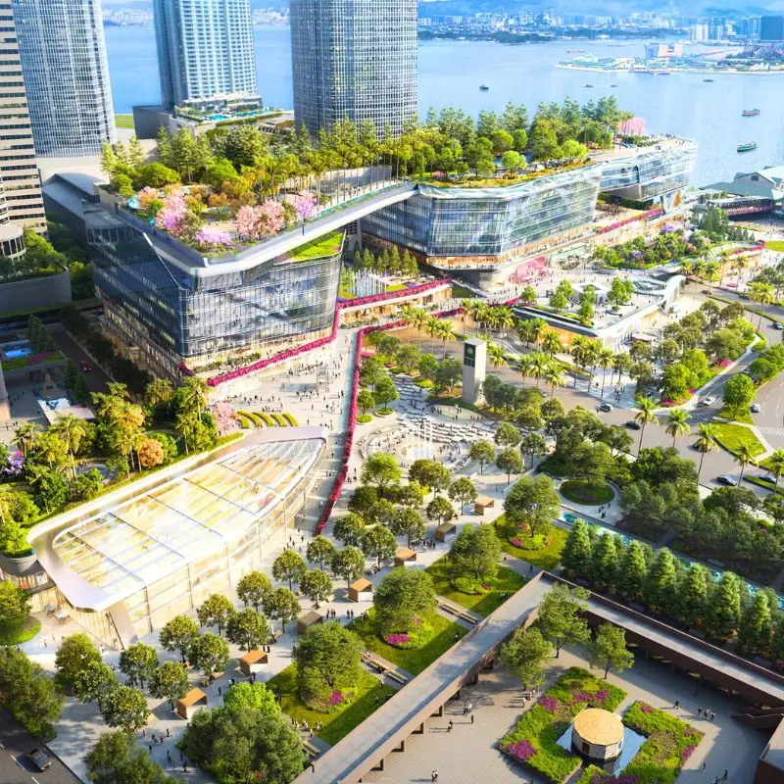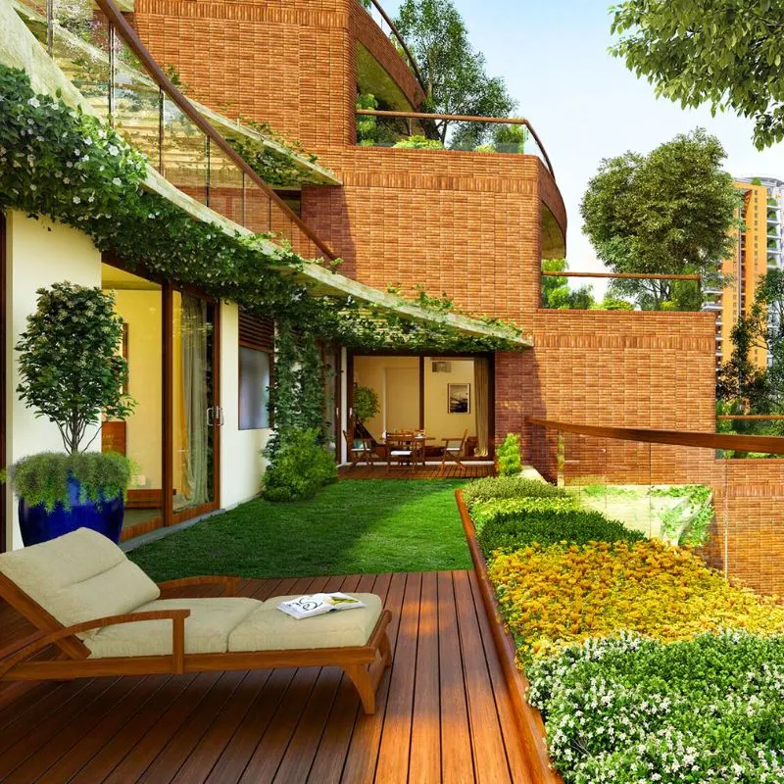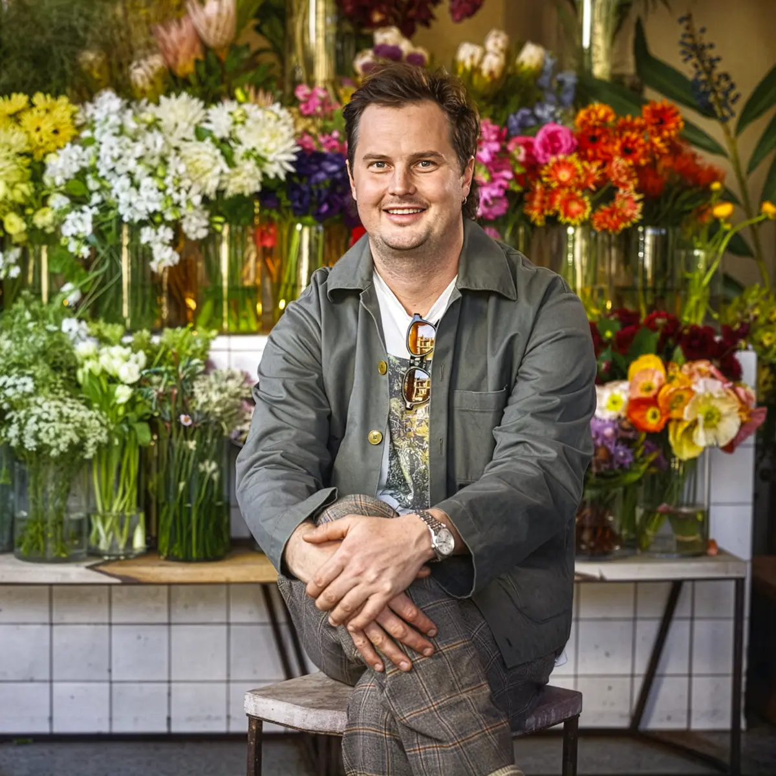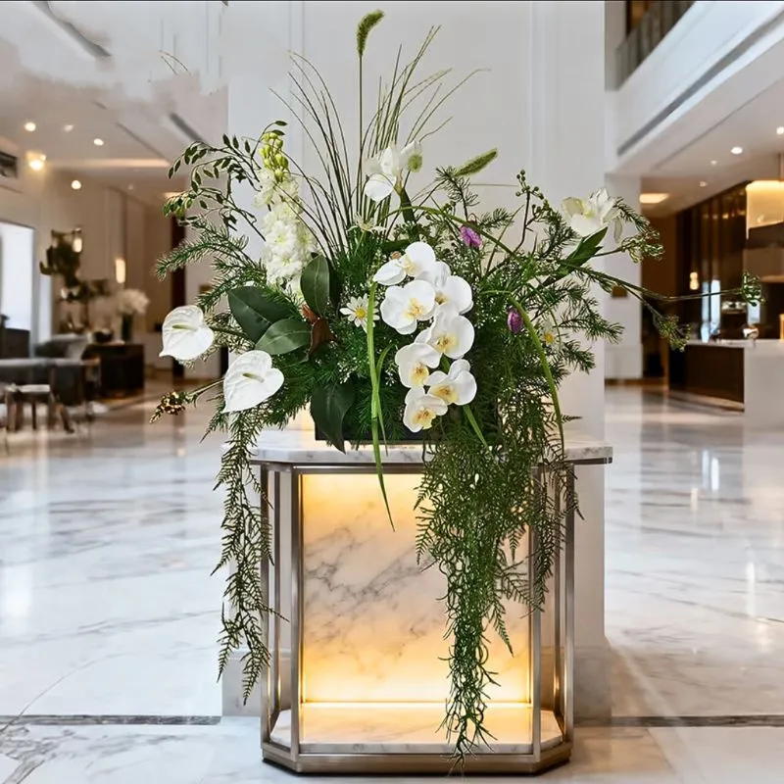Together with botanist Patrick Blanc, French architect Jean Nouvel designed these two buildings in Sydney covered with plants that reflect light onto their lower levels via a massive cantilevered panel of mirrors. Although the project, named 'One Central Park', culminated years ago, this is an outstanding example of how biophilic designs were incorporated and thought of years ago, making 'biophilia' a worldwide trend in interior designs and architecture.
Nature Grows High in One Central Park
The inventors of One Central Park created one of the tallest green walls in the world for the building's front. The 21 plant-covered panels, which cover an area of more than 1,000 square meters (3,280 feet), are composed of 250 species of Australian flowers and plants, the buds and flowers of the vegetation form a musical composition on the façade.
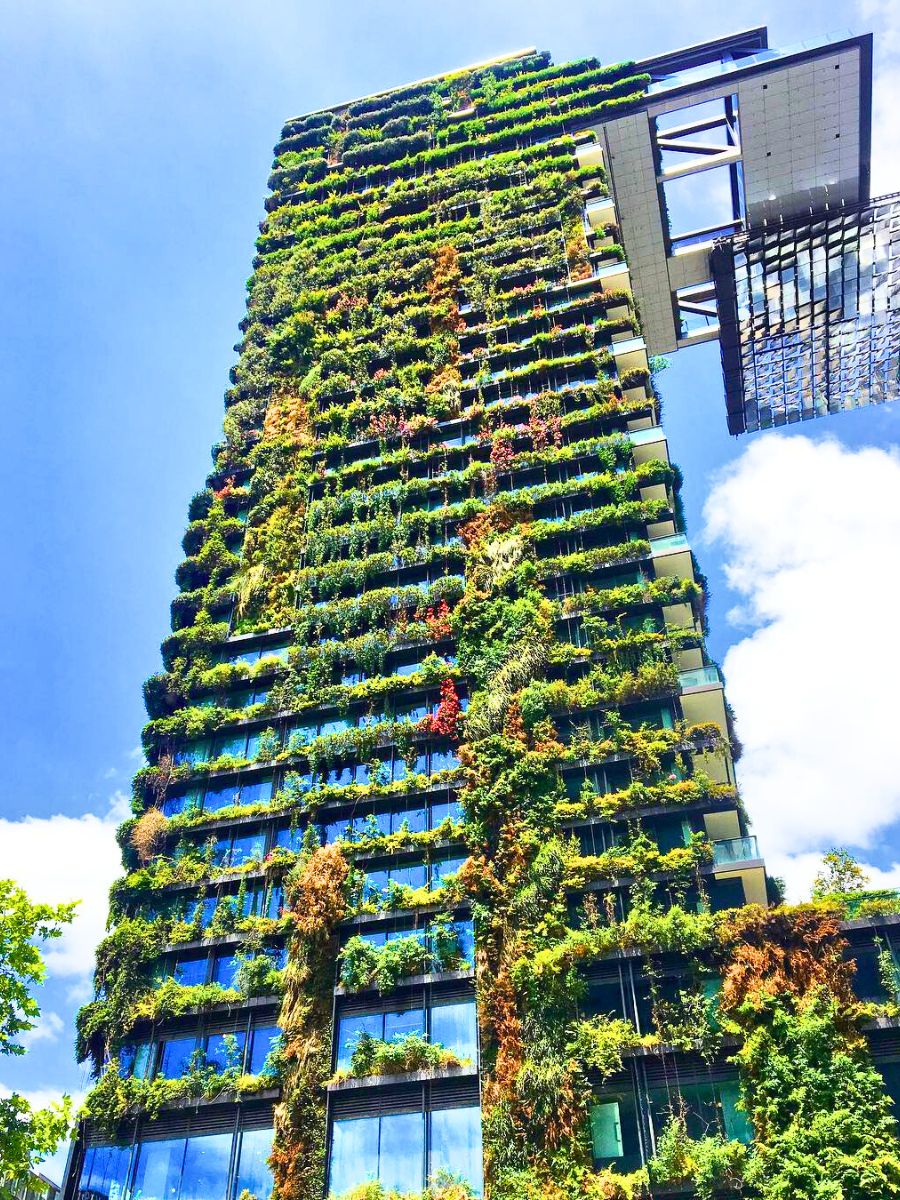
Vines and leafy foliage spring out between floors and provide the perfect frame for Sydney’s skyline. One Central Park is a landmark mixed-use development that forms a significant architectural gateway to Sydney’s downtown. This high-profile project on the former Carlton United Brewery site was the first stage of the wider Central Park development. The architectural biophilic marvel comprises two residential towers and a lower retail podium that engages with the site’s Broadway frontage.
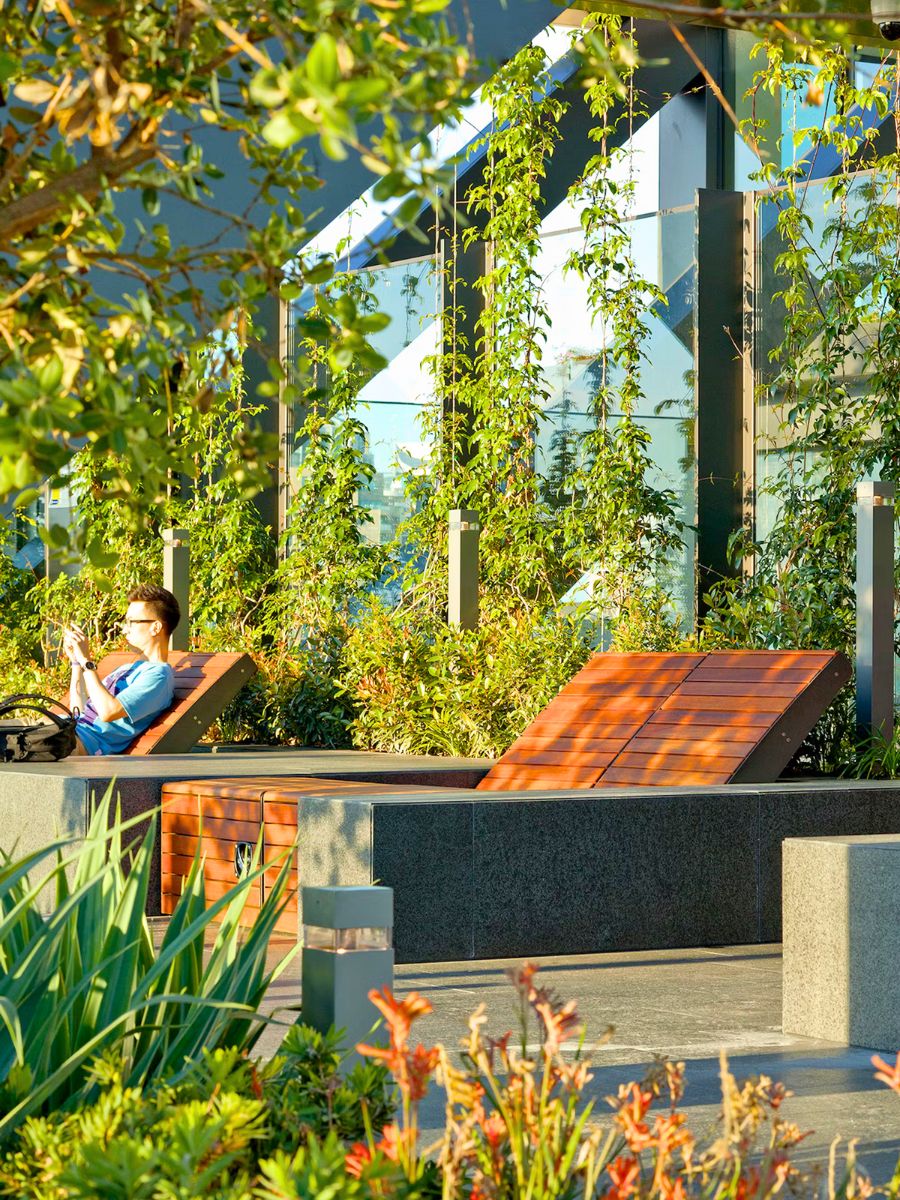
Whilst the building faces considerable microclimatic challenges as every year passes, the planting methods and processes still thrive, having no problems whatsoever with maintaining plants' bright green colors and overall health. To ensure planting success, the planting design and technical development were tested through a rigorous process. Wind speed and sun/shade levels were modeled to determine plant suitability for the facades, and light lux levels were recorded to determine the hardiest planting for low-level light in the lobby and atrium.
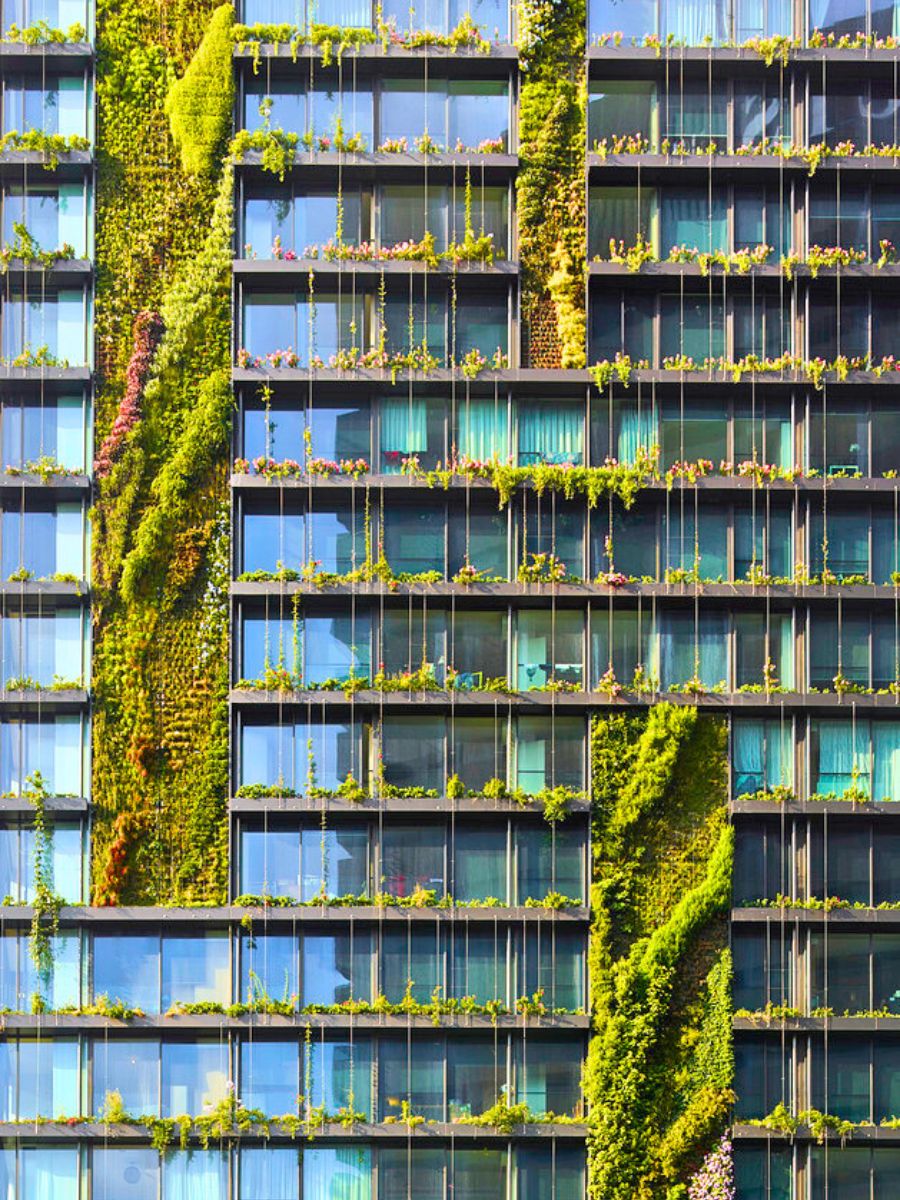
An Exceptional Green Icon in Sydney's Skyline
The building's inhabitants live in an extraordinary environment thanks to the landscape, which also serves as a green symbol on the Sydney skyline. The planted area of the nearby urban park is extended vertically onto the skyscraper and many climbing and spreading plants are supported by hydroponic walls, low-profile horizontal planters, and support cables integrated into the tower's face. As the seasons change, the plants serve as a natural sun blocker, keeping the apartments shaded from the summer sun and letting in the most light in the winter. It was indeed the first residential tower in Sydney to receive a six-star Green Star rating thanks to a mix of sustainable design principles.
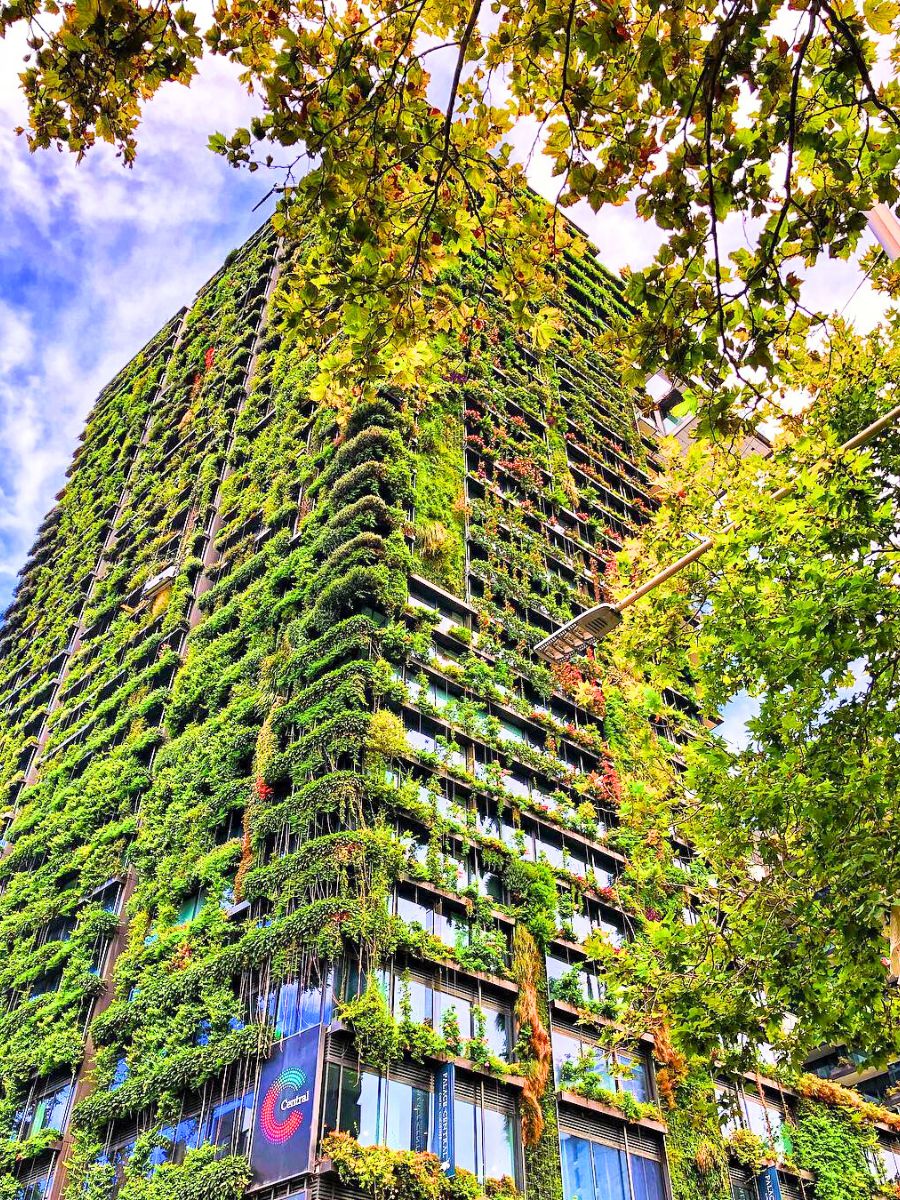
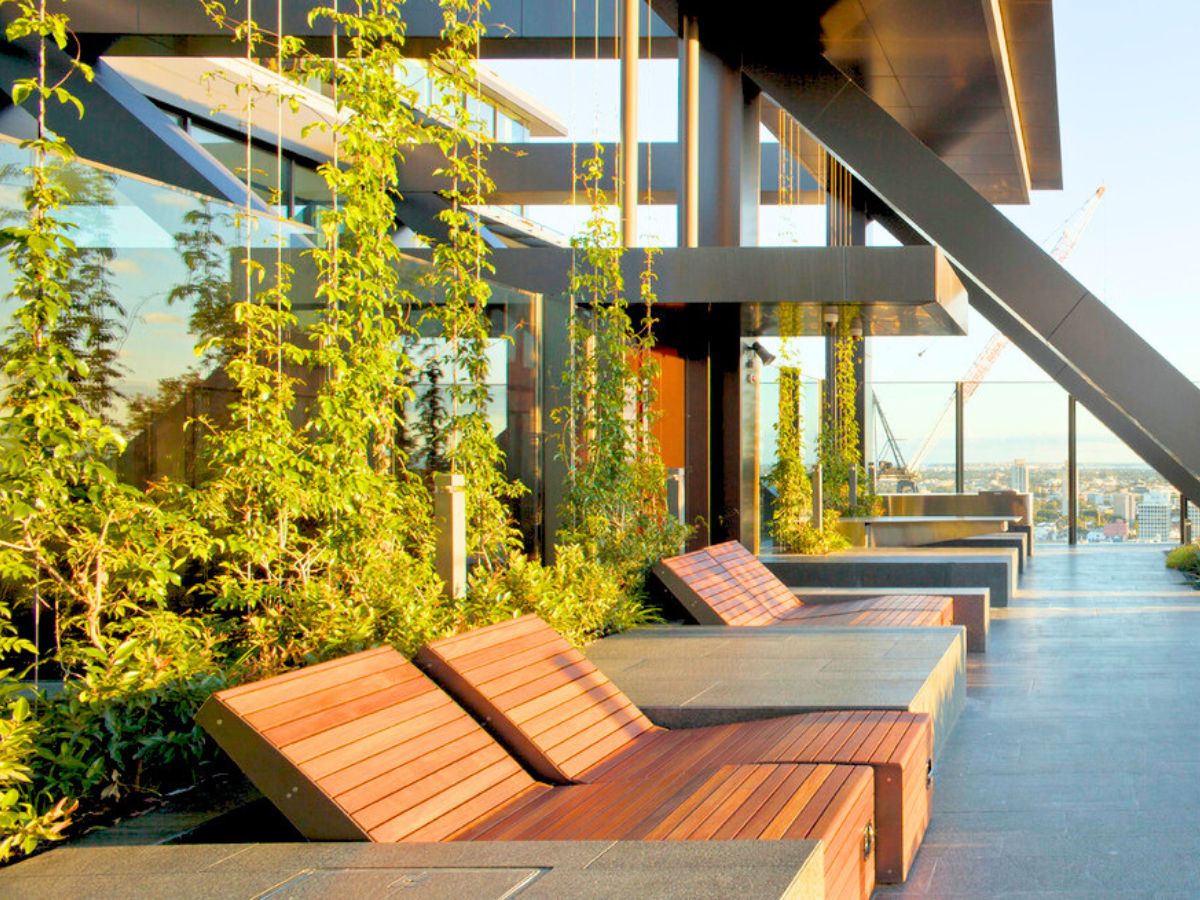
To make the most of Sydney's mild environment, the flats and serviced apartments have indoor and outdoor loggias (a gallery or room with one or more open sides, especially one that forms part of a house and has one side open to the garden) that expand the living area outside. The loggias on the north and east facades extend within it to shield the residents from the sun, wind, and noise. Living here must be a daily green haven filled with not only amazing views of Sydney but what could be better than waking up and seeing plants surrounding your favorite window view? It's all about making the world plantier and greener day to day!
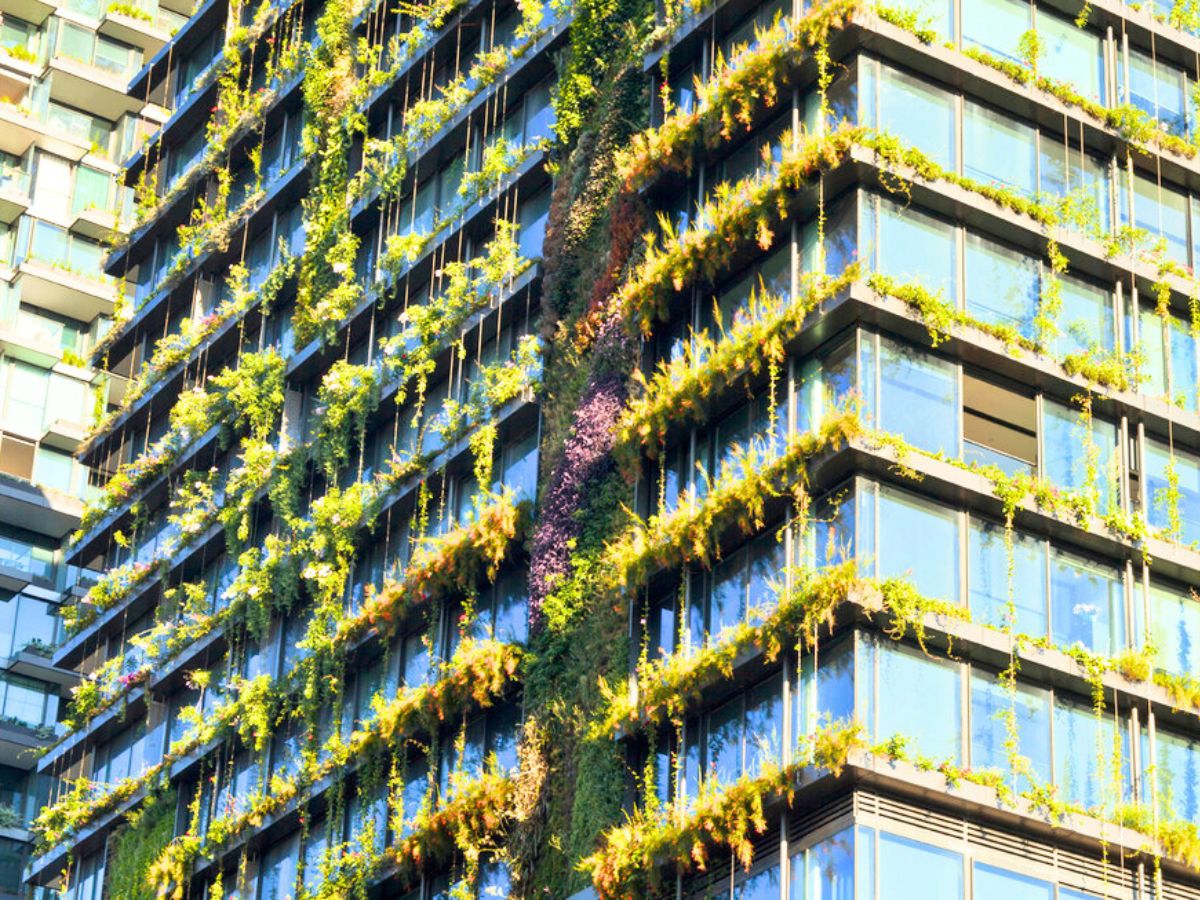
Using Hydroponic Irrigation Systems
Two unusual management technologies—hydroponics and heliostats—allow daylighting and vegetation to expand into previously unreachable areas of the structure and make them easier to manage.
One benefit of hydroponic irrigation systems is the ability to produce a vertical veil of vegetation—a soilless layer of plants—in planters, on walls, and even at the summits of towers. The resultant green facades release oxygen, trap carbon dioxide, and offer shade that saves electricity. In any way you see it, it is a marvelous green architectural project, designed for the well-being of the environment and people habiting it.
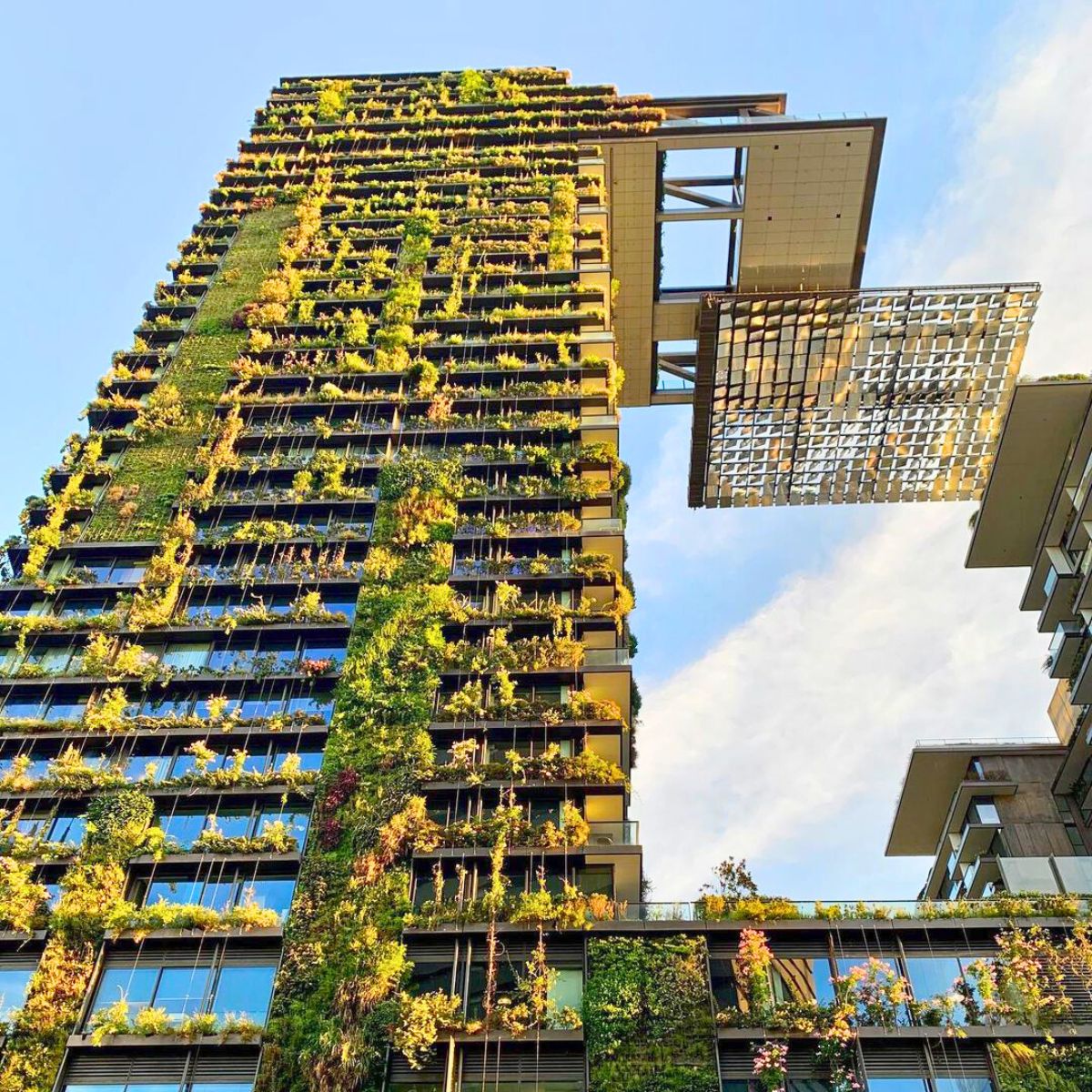
At the end of the day, some plants for this building are designed to spill over planter boxes, others designed to climb up cables, but the goal is one: to create a living green screen for residents looking out from their apartments and a sense of greenery to all facades of the buildings.
Photos by @ateliersjeannouvel.

