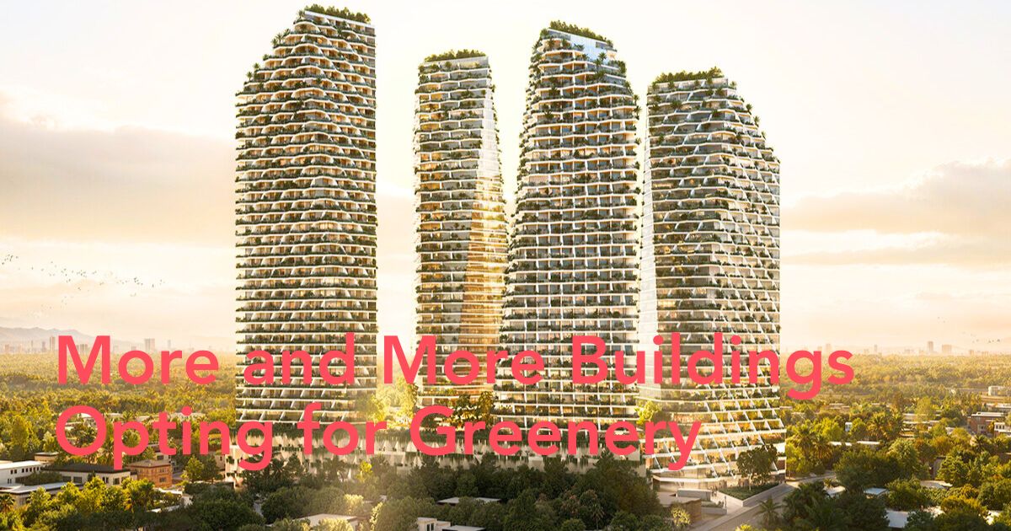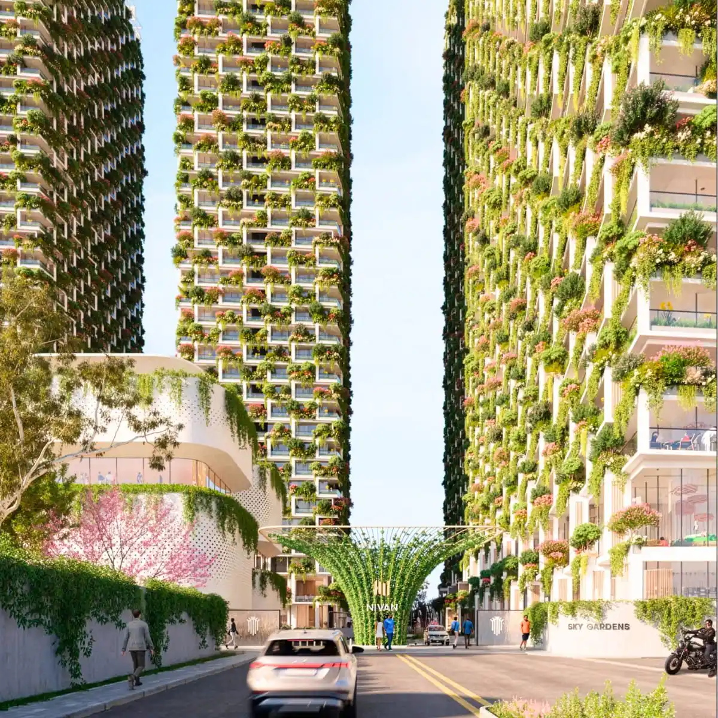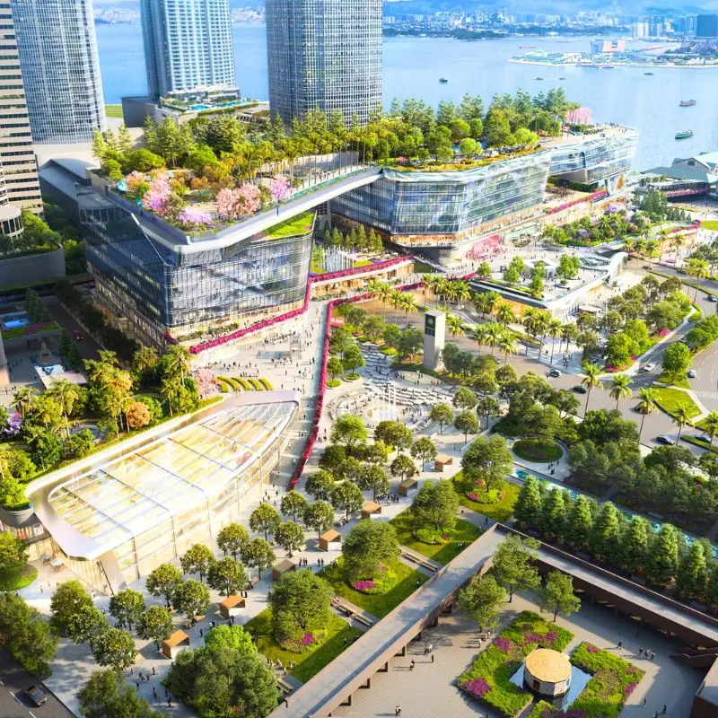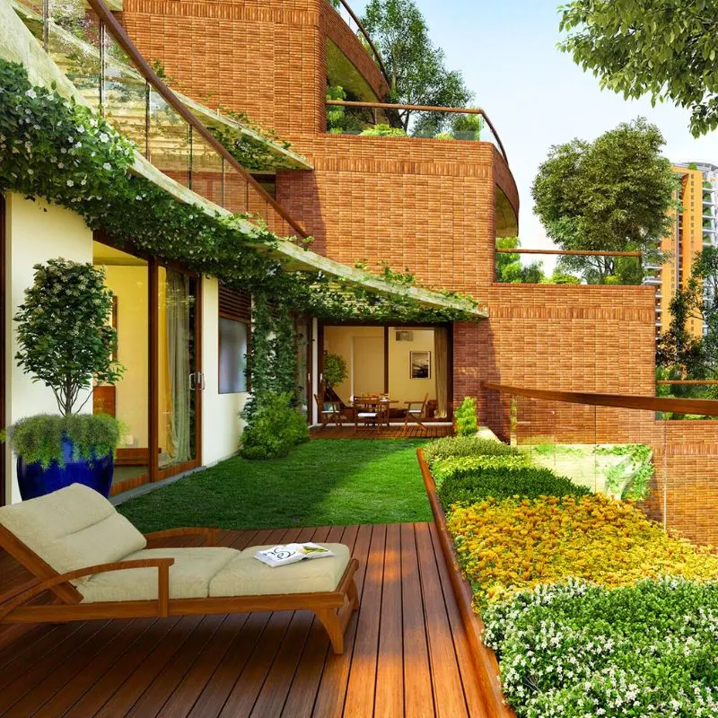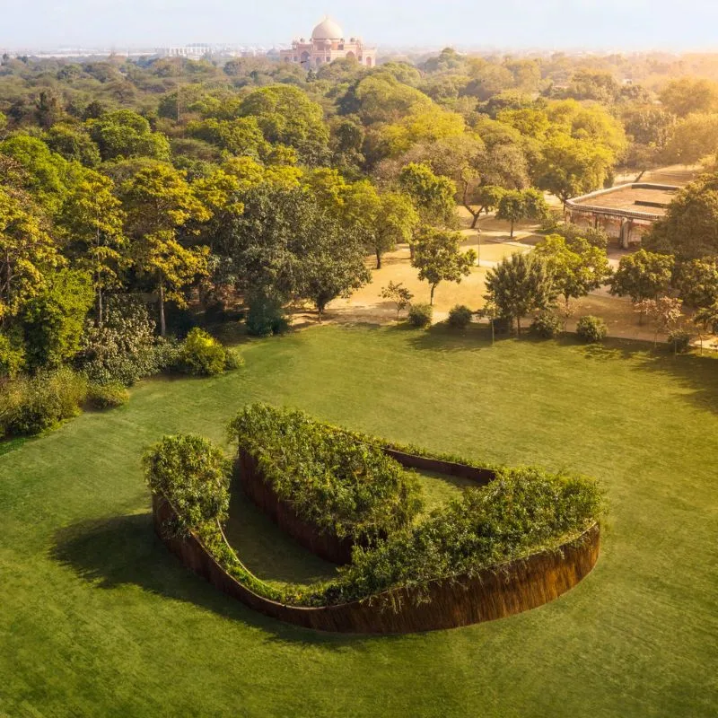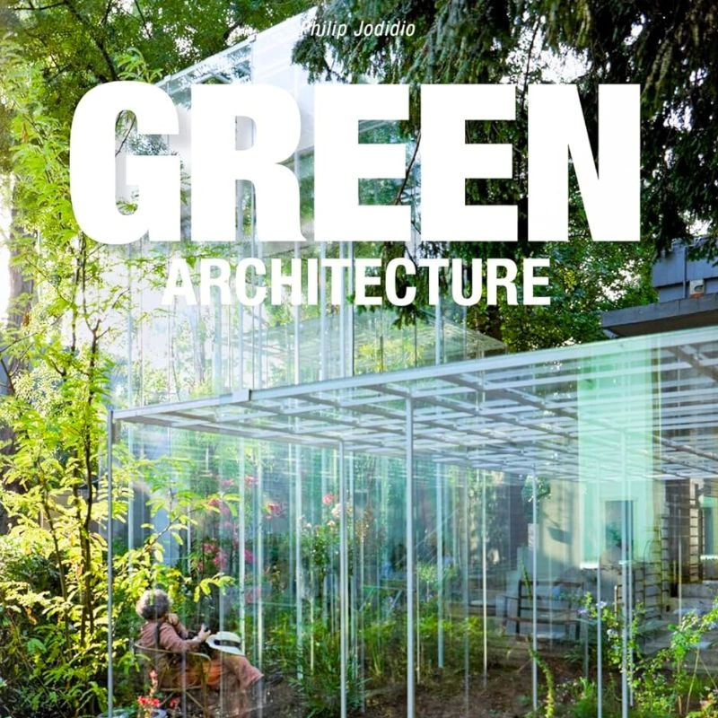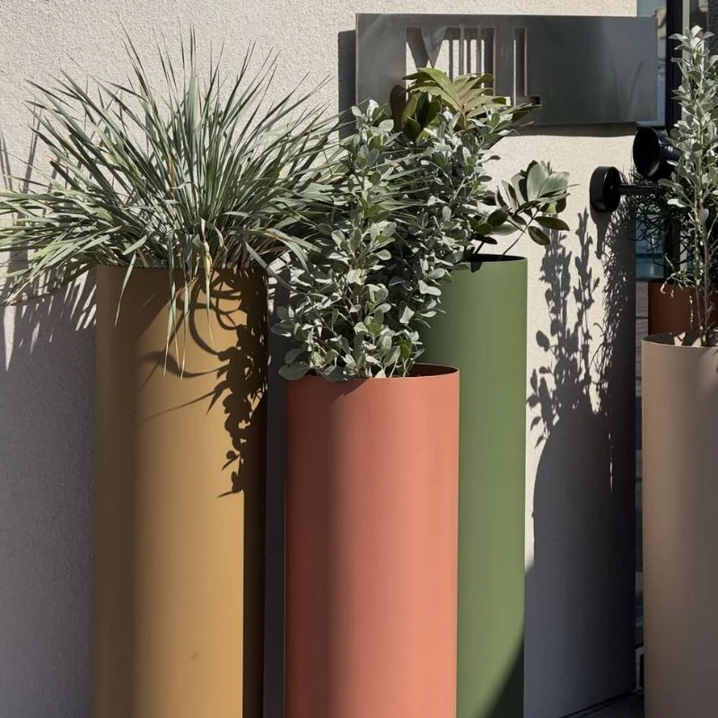Plans for the 200,000-square-meter mixed-use Palmanova Center in Asunción, Paraguay, which is scheduled to begin construction in October, have been made public by Jasper Architects. The proposal, which rises along Avenida Primer Presidente, reimagines the metropolitan skyline as a living ecosystem with terraced buildings stacked with shaded gardens and flowing vegetation.
Palmanova Center - Jasper Architects Reveals Green Terraced Towers in Paraguay
Located in a public, landscaped valley, residential, commercial, and office areas entwine like branches in a dense vertical forest. Palmanova Center will be a model for design that actively cultivates space—filtering air, chilling surroundings, and reestablishing urban life's connection to nature—in a time when cities strive to create a balance between density and ecological well-being.
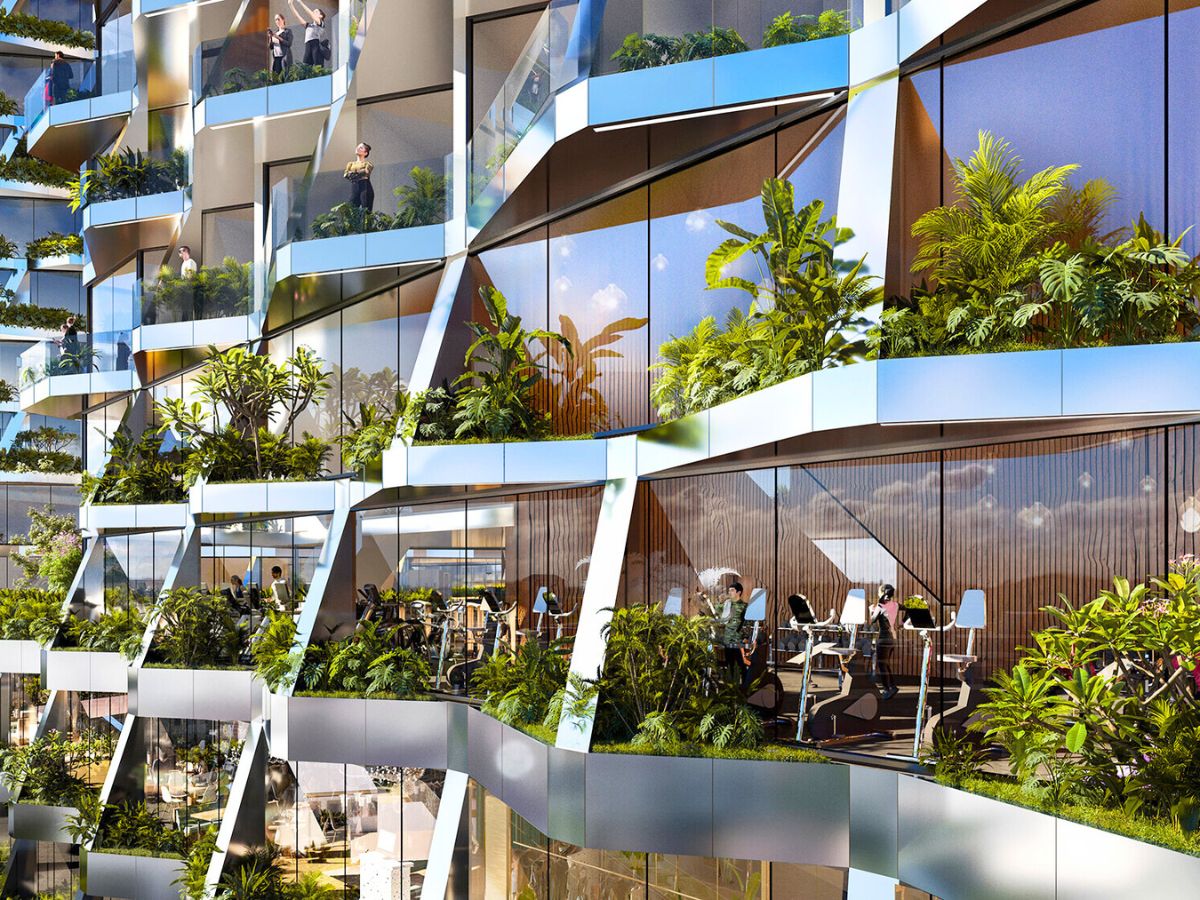
Four towers rise over a five-story base, which was designed as a model for high-density living in the capital of Paraguay. Inspired by the 'cañadas', which are natural ravines that affect local ecosystems, the plinth is divided by a series of terraces, shaded walks, and gardens.
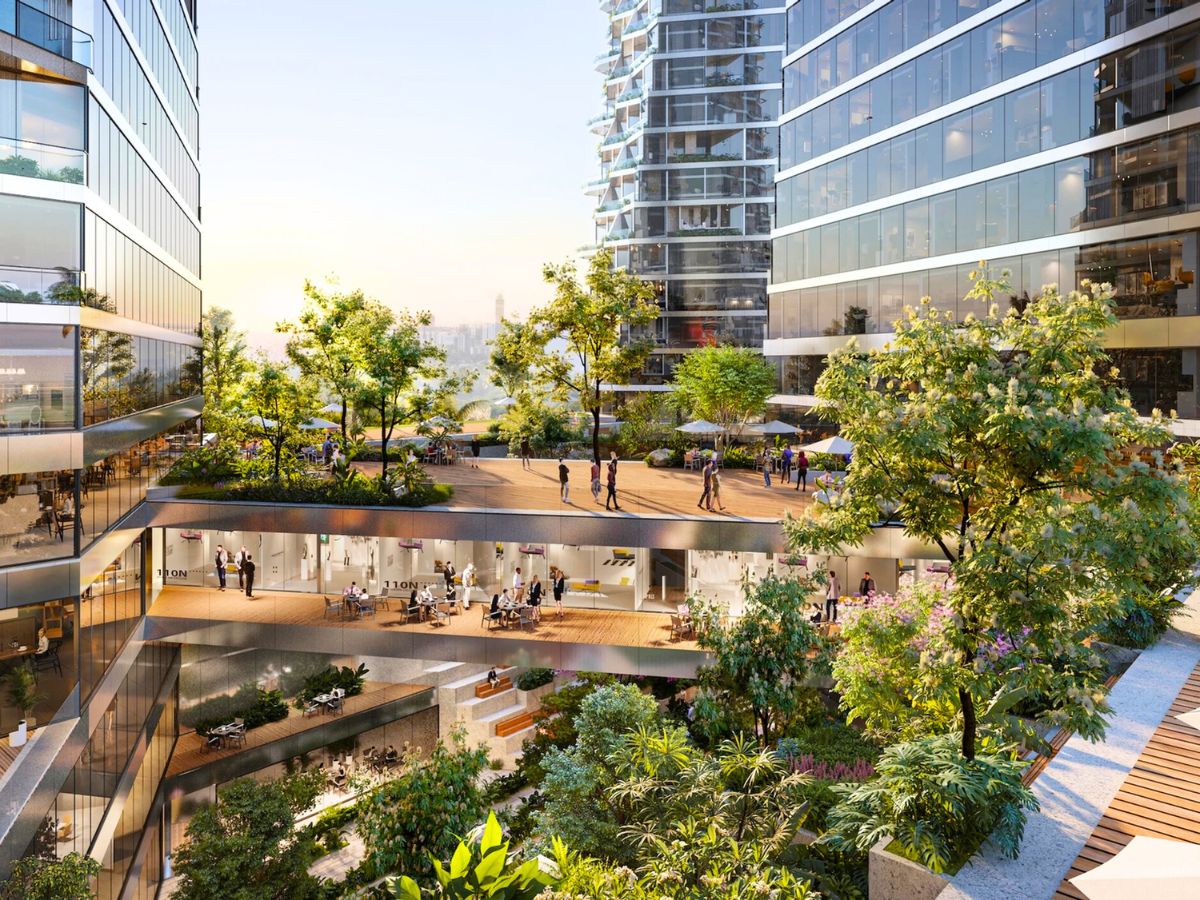
The Palmanova Center places a strong emphasis on the relationships that exist between Asunción's natural environment, its residents, and their neighbors. A pedestrian route connecting shops, cafes, a supermarket, and wellness centers is planned by the design team to run through the middle of the property. In order to create elevated crossings between buildings and preserve open sightlines at ground level, bridges will cross planted areas.
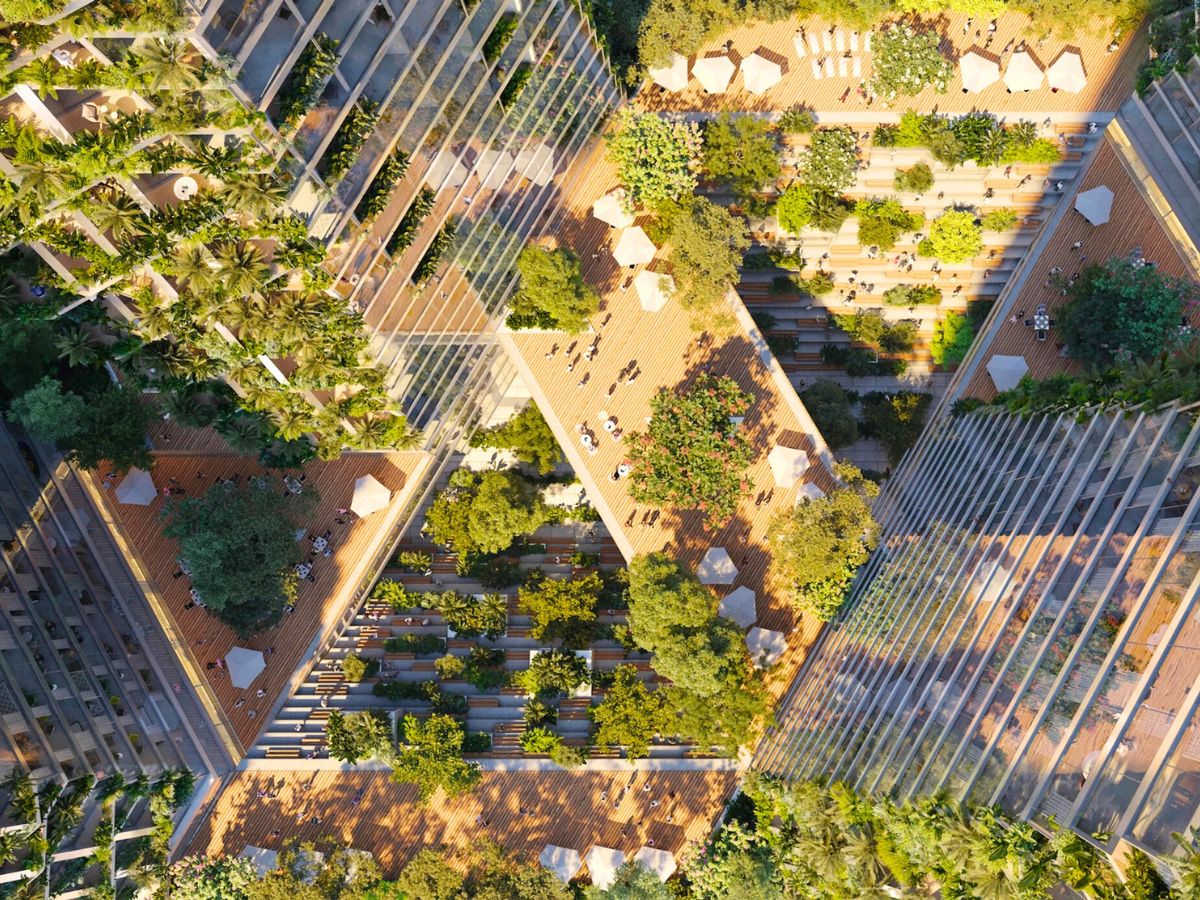
The Importance of Integrating Community, Greenery, and Landscape
Standing at 36 and 33 stories, two of the towers will house offices with floor plates that can be adjusted to meet the demands of various tenants. More than two hundred residential units, ranging from small one-bedroom apartments to large penthouses, will be housed in the remaining two, which are located on floors 40 and 37. With its floral gardens, infinity pools, and panoramic viewing platforms, the rooftops are intended to be communal areas for recreation.
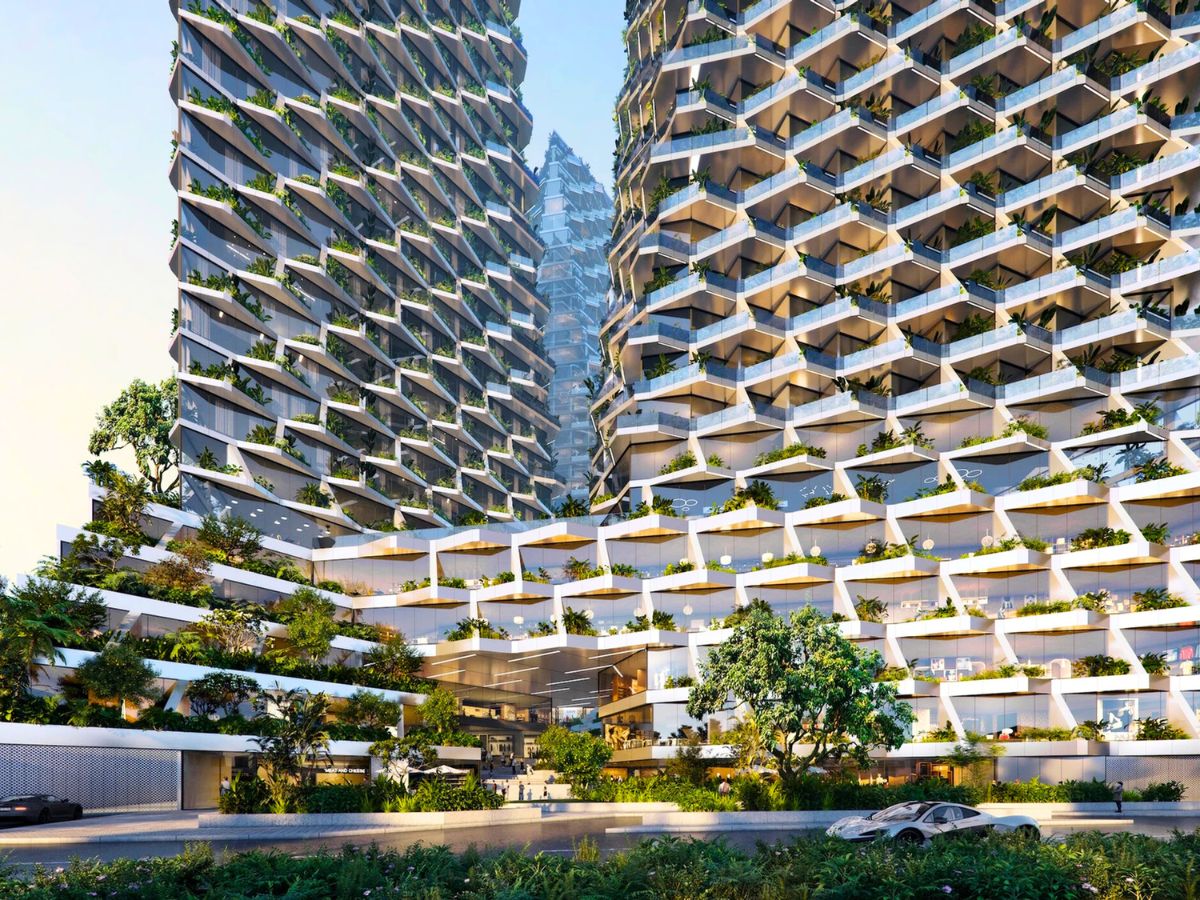
With unhindered views of Asunción throughout the property, the offset shapes of the Palmanova towers by Jasper Architects are oriented to capture daylight and prevailing breezes. Natural light may also enter the complex's lower levels, including the pedestrian valley, thanks to its placement.
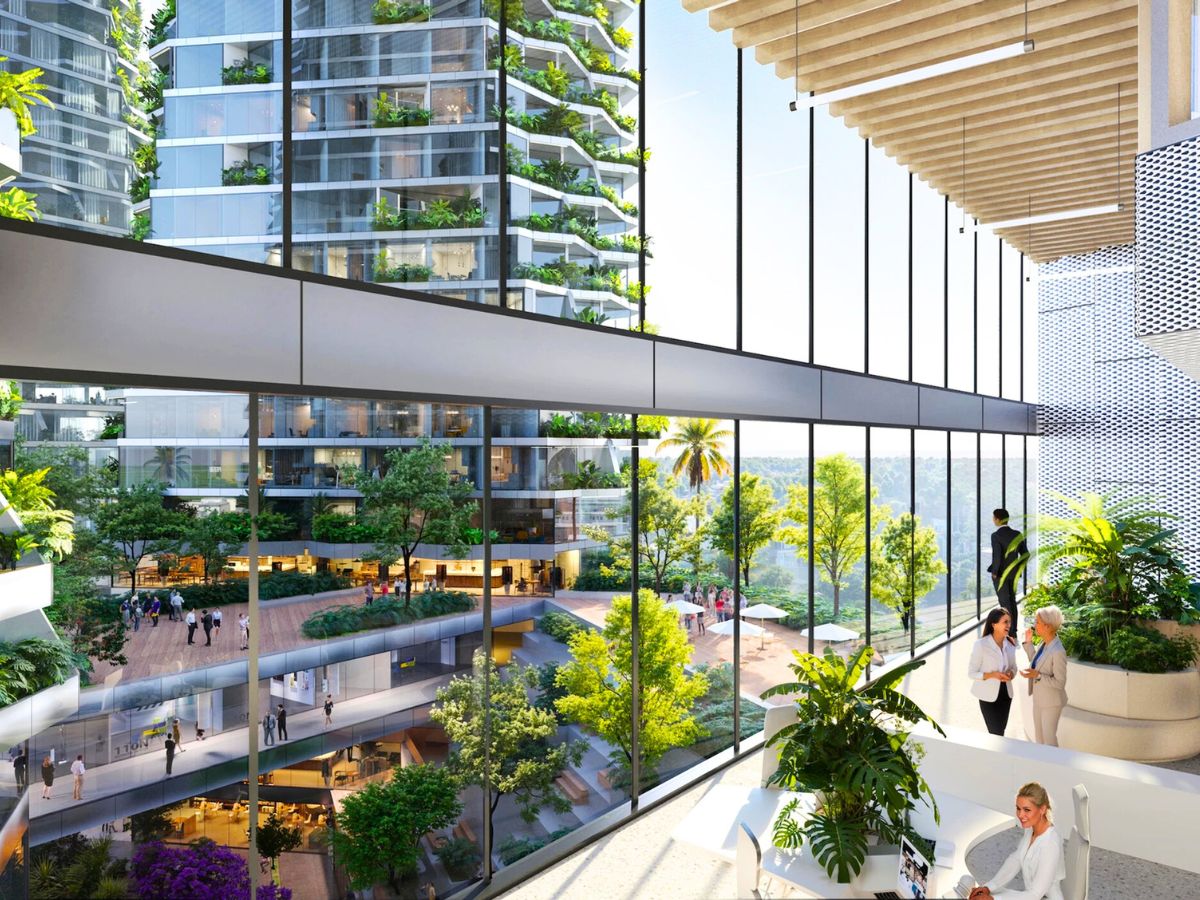
The building envelopes pair high-performance double glazing with aluminum composite panels that deflect 40% of solar radiation, but it’s the living layers of shaded balconies and verdant terraces that define the project’s character. These green platforms act as vertical gardens, sheltering residents from heat while creating habitats for local flora and fauna—turning the towers into biodiversity corridors in the sky.
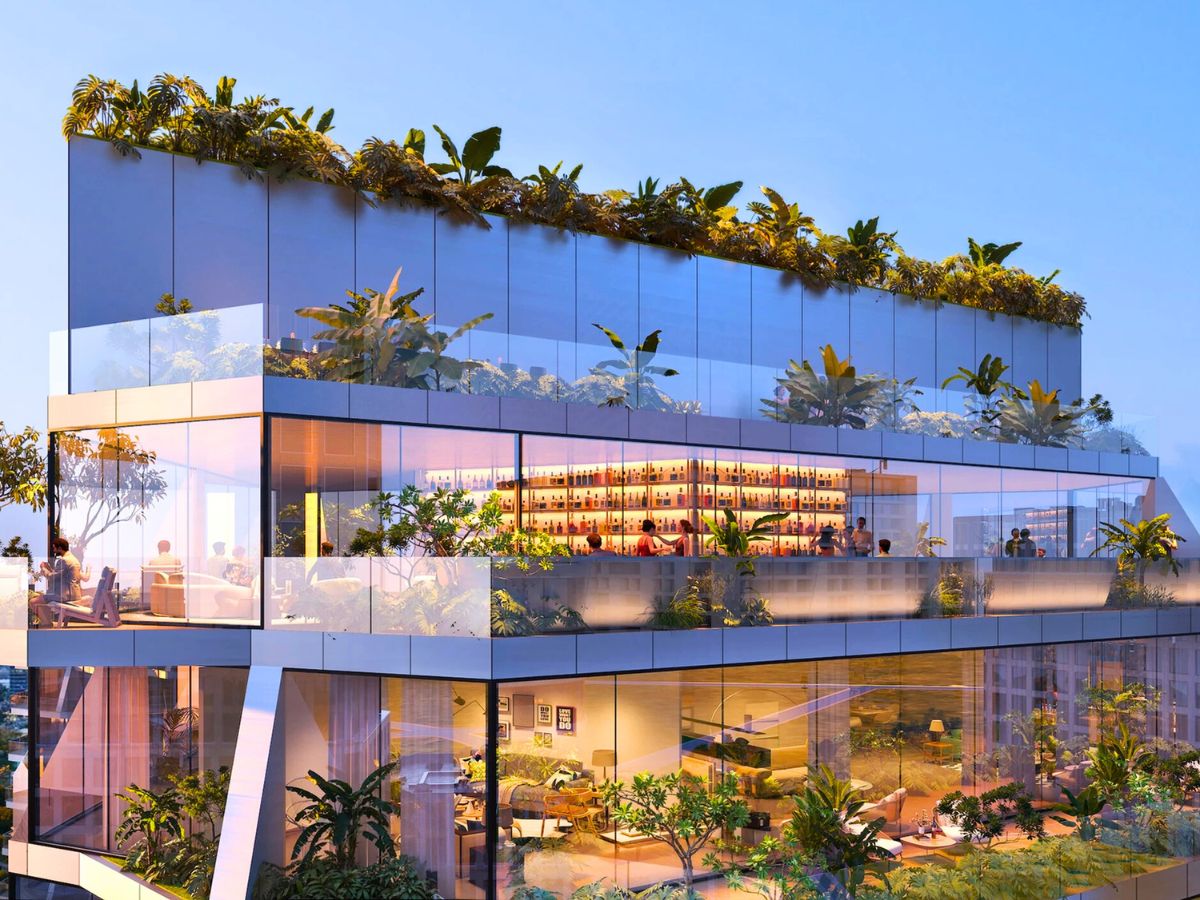
As part of a broader passive design strategy, they cool the interiors naturally, soften the building’s profile, and connect nature through every level. Targeting LEED certification, the development also integrates water recycling, stormwater management, and renewable energy generation, ensuring that its ecological benefits extend beyond the walls. From the street to the highest terrace, green landscapes will climb the structure, adding to Asunción’s urban canopy and reconnecting the city with living green infrastructure.
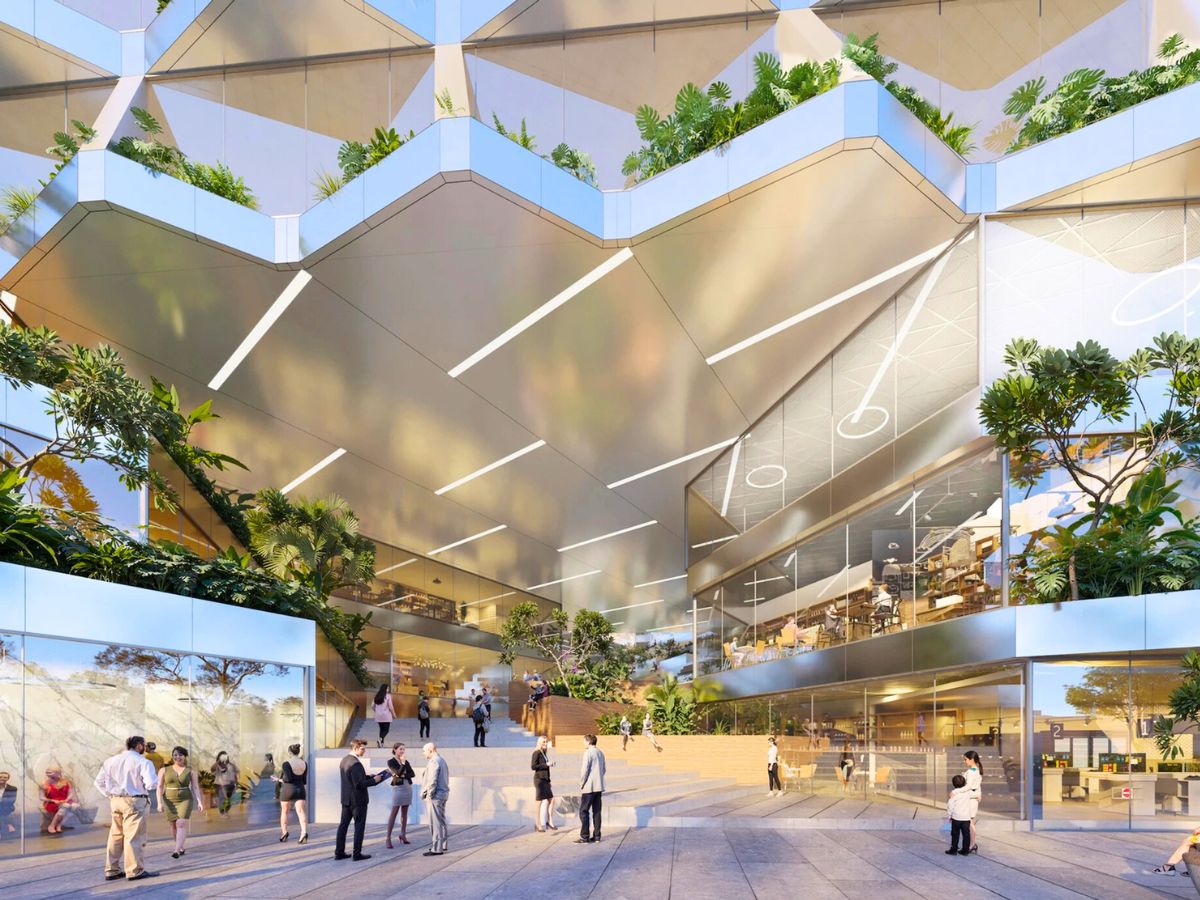
The love for green cities worldwide is growing and going strong!
Photos by: @nils_koenning.

