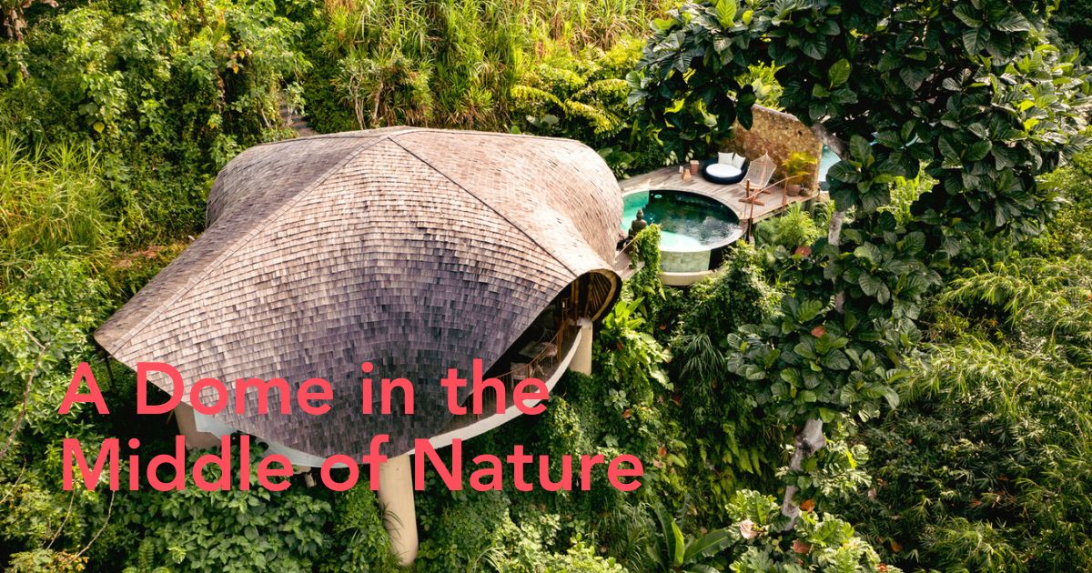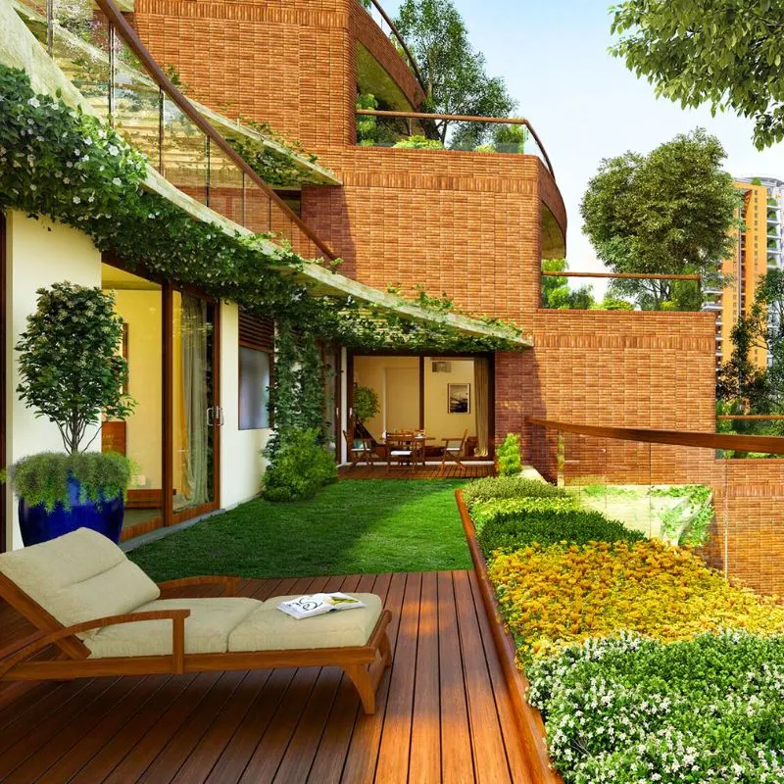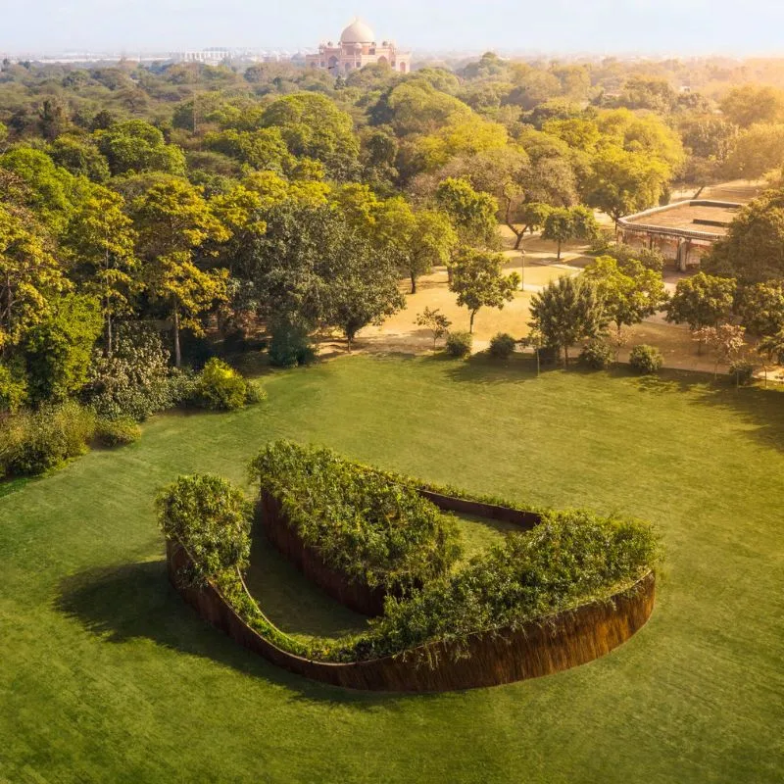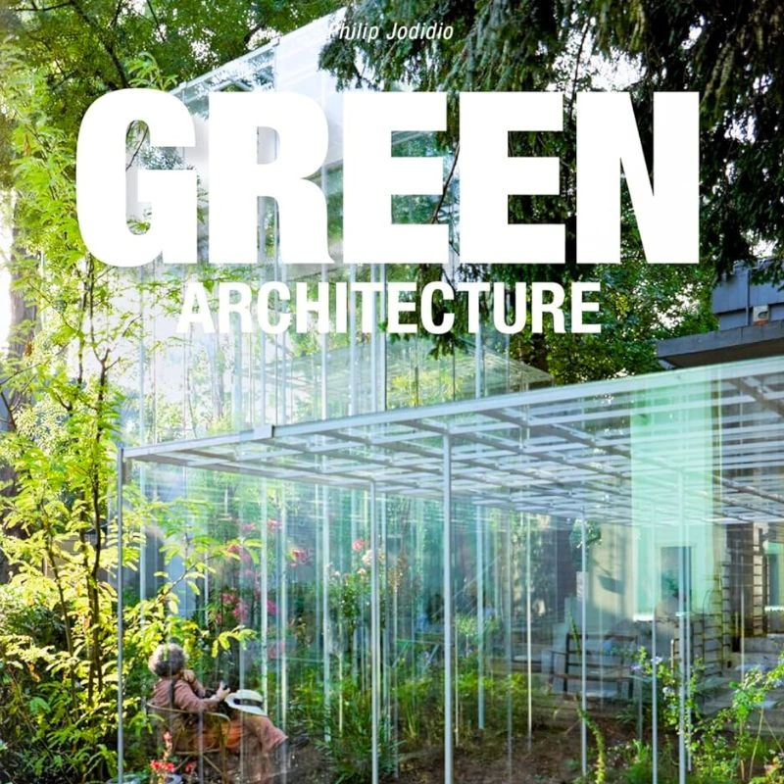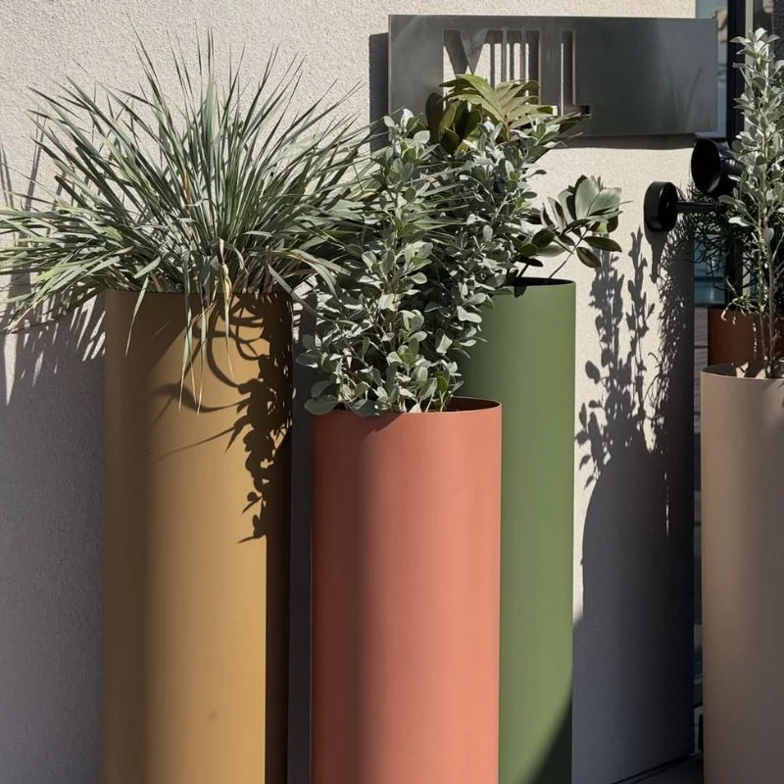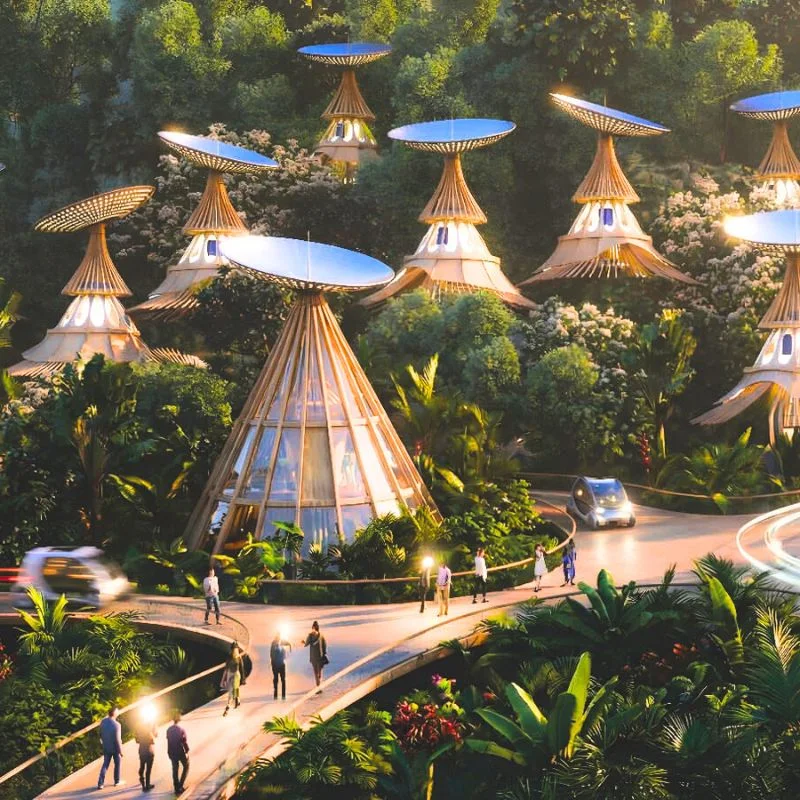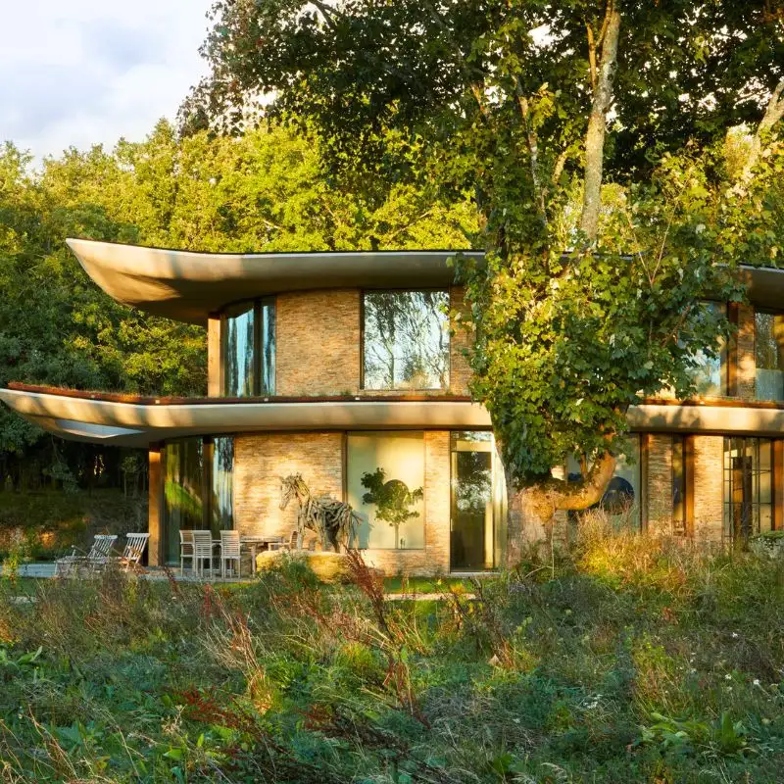Pablo Luna Studio's freshly completed Belalu Dome Villa rises from Bali's beautiful scene, with a radically curving roof structure. The villa, designed as part of the Belalu Bali Boutique & Spa Experience, embodies the retreat's concept of merging environmental sensitivity with modern comfort. Its dome form symbolizes the architects’ ideas of unity, continuity, and protection, and harmonizes with the layered greenery that defines the Indonesian island’s terrain.
Organic Architecture in the Jungle in Belalu Dome Villa by Pablo Luna Studio
Dome Villa is one of the buildings within a unique, holistic retreat created for eco-conscious people who seek sustainability without compromising luxury and comfort. What's most interesting? Its shape.
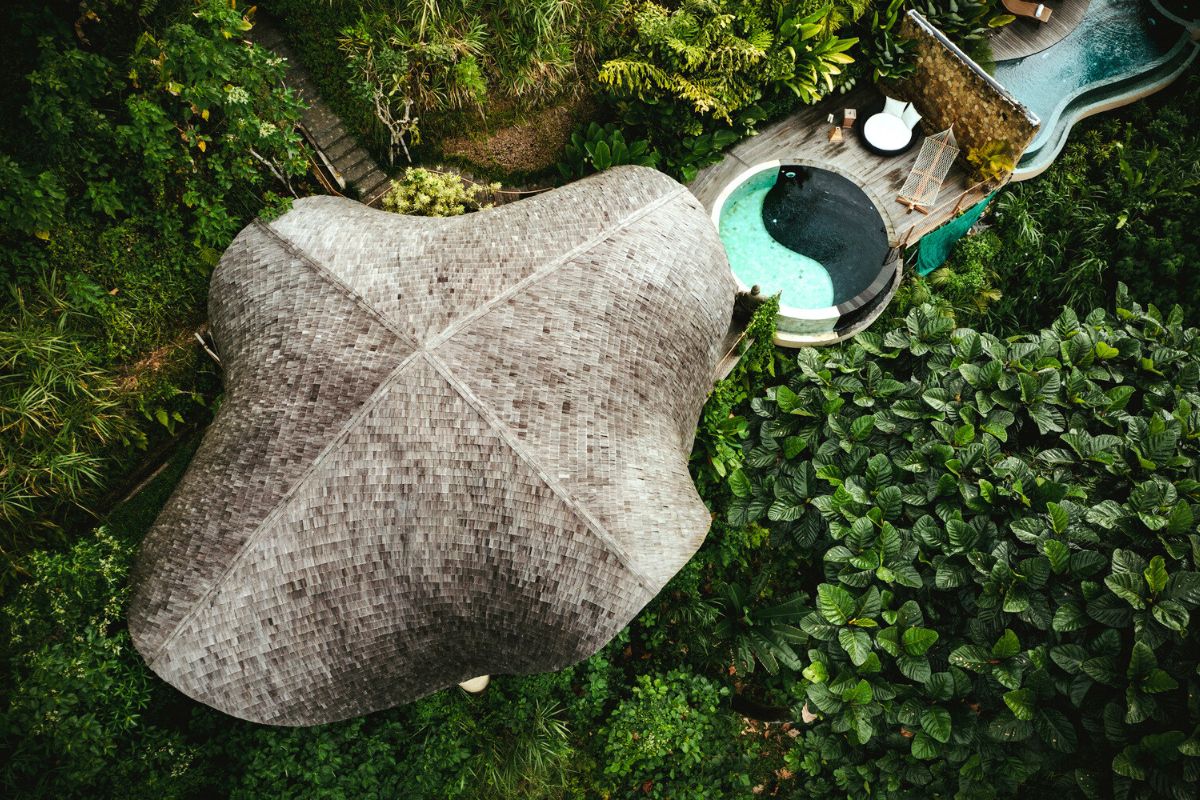
Organic expression is prioritized over linear composition in the architecture. The roof and wall are shaped by the continuous sweep of arched bamboo frames that emerge straight from the ground and unite above. The shape reads as a single fluid gesture to provide curving, flowing interiors because there are no obvious divisions or straight columns. The building seems to move with the environment, as air passes across its surface and light changes through the woven bamboo.
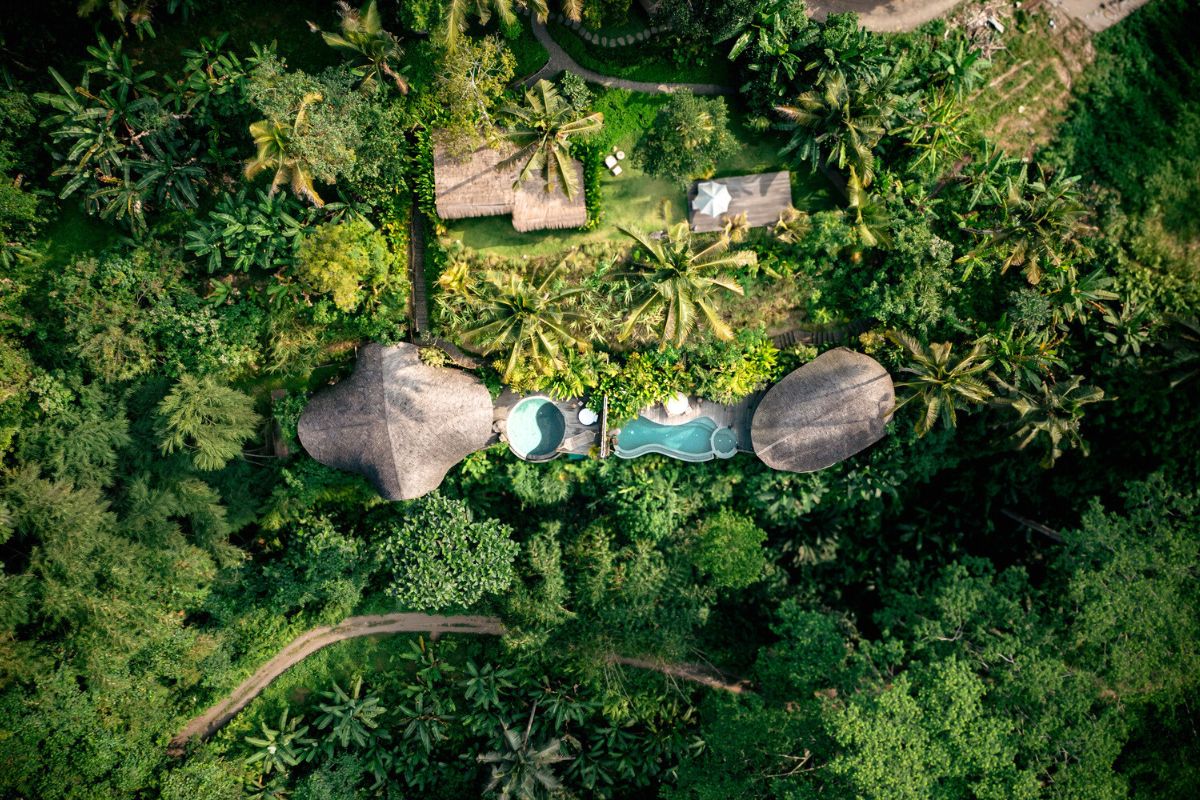
Pablo Luna Studio Curates Fluid Interiors
Three interconnected areas are revealed inside the Belalu Dome Villa. Textured limestone walls and ulin wood finishes add tactile to the semi-open bathroom and private garden that are accessible from the central bedroom. The ceiling, wall, and floor blend into one another without any obvious separation. As a result, the borders between spaces become less distinct, connecting residents to their environment.
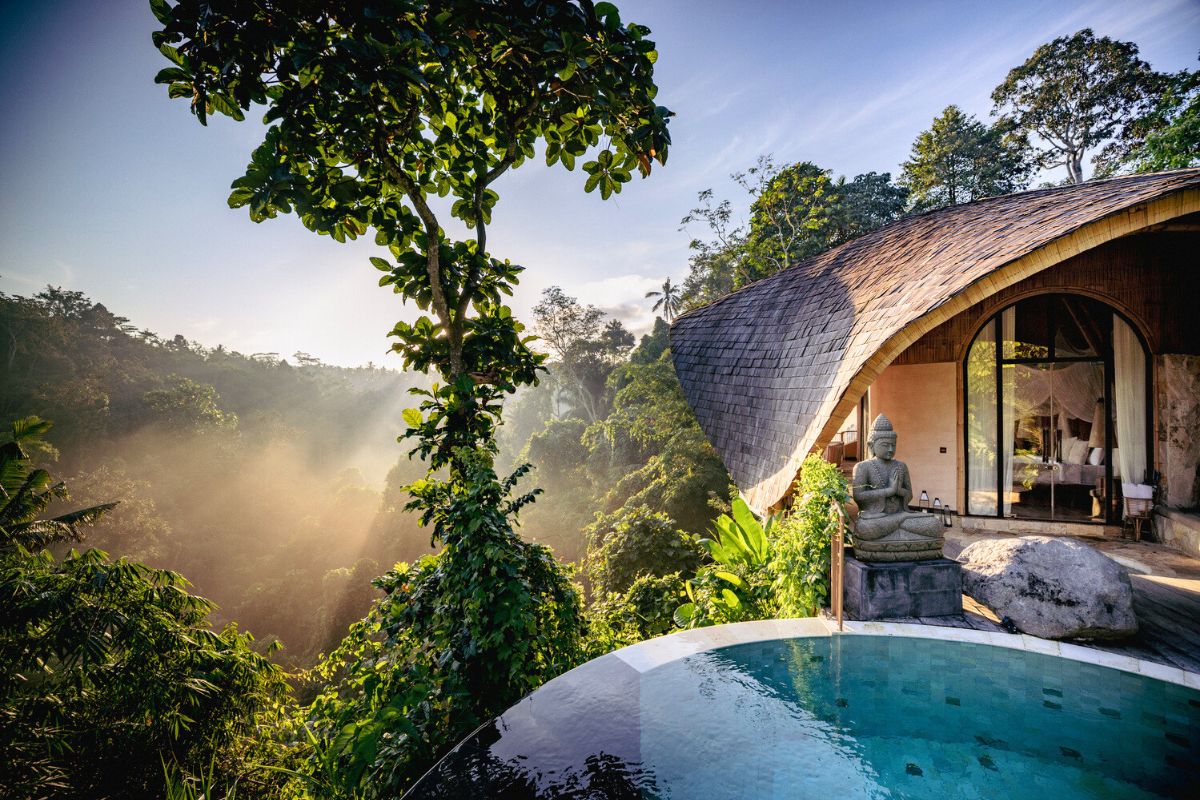
The design keeps a steady sense of continuity as it leads to an indoor jacuzzi that opens into the living area. The team's craftsmanship is crucial in this case since the natural stone surfaces, woven details, and handcrafted furniture all reference the regional building customs that shape Pablo Luna's architectural language.
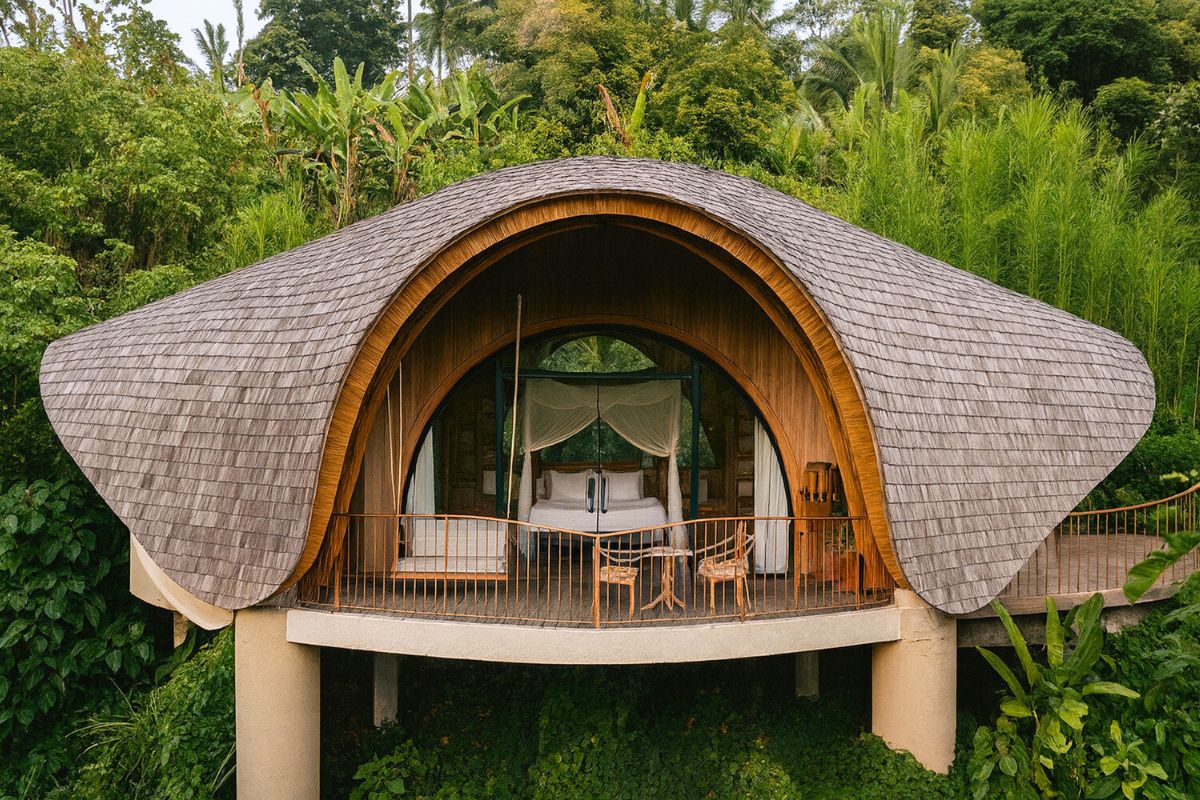
A Material Palette of Bamboo and Hardwood
To anchor the Belalu Dome Villa in its tropical setting, the studio's architects used a muted color scheme of bamboo, limestone, slate, and oak. By absorbing and dispersing daylight, the materials produce a well-balanced space that is comfortable and welcoming all day long. The region's humid environment depends on the shade and ventilation provided by the dome's curve.
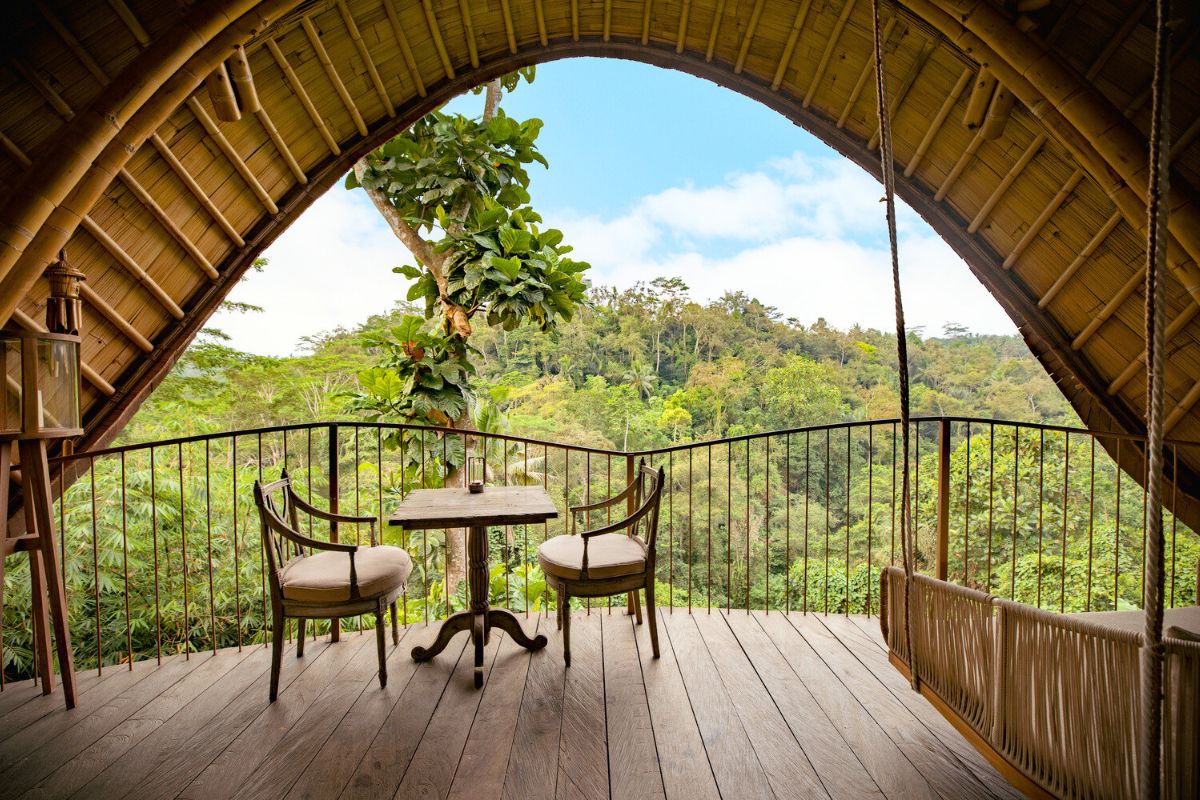
Shadows within change in soft patterns as light passes through the bamboo weave. The smell of flora and dampness is carried by breezes that come through wide openings that frame the surrounding woodland. The villa turns into a place for introspection and rejuvenation within this relationship between form and environment.
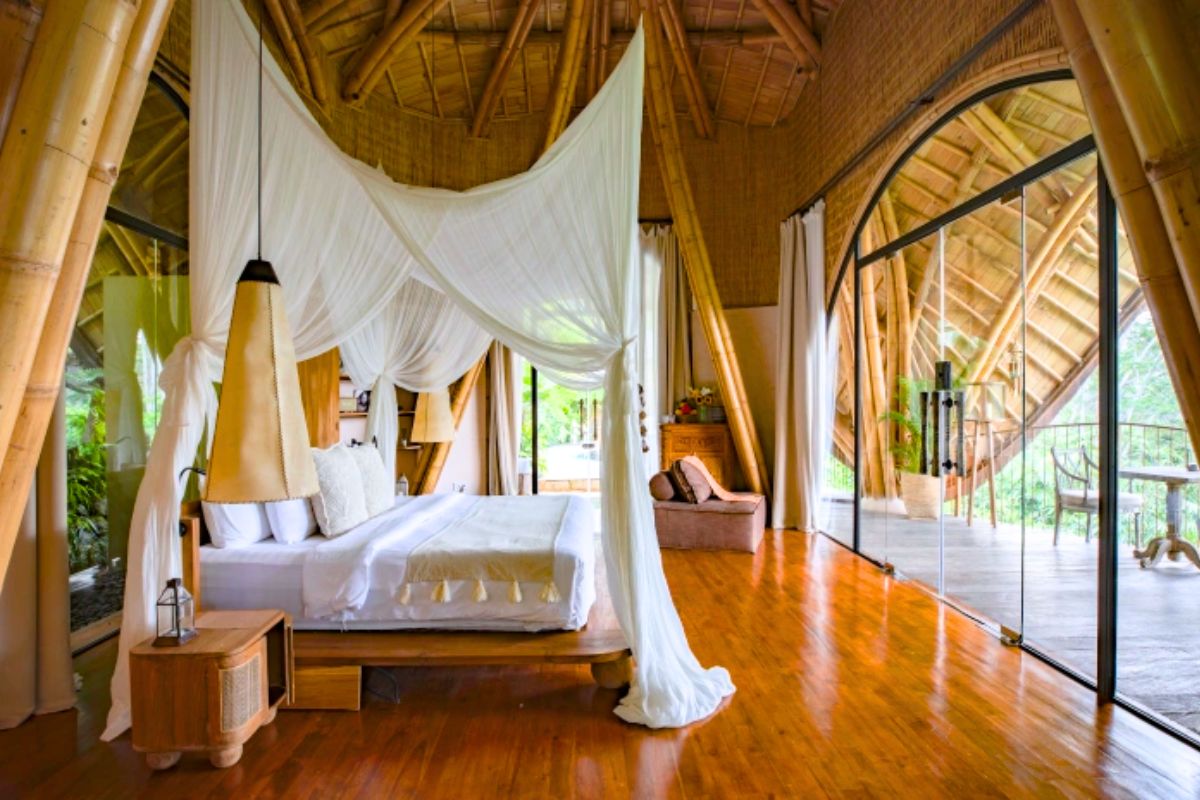
Photos by Pablo Luna Studio.

