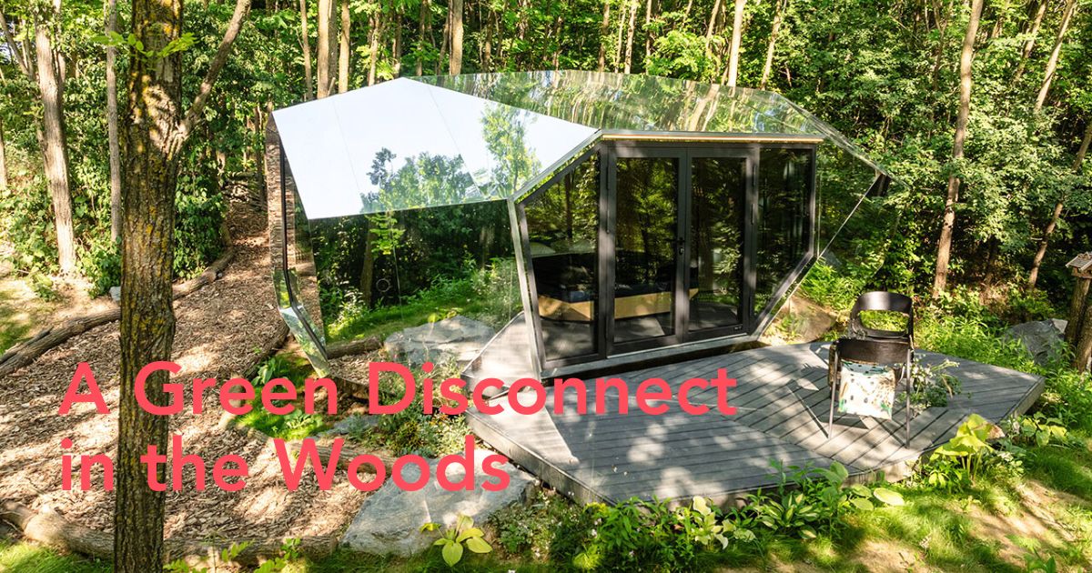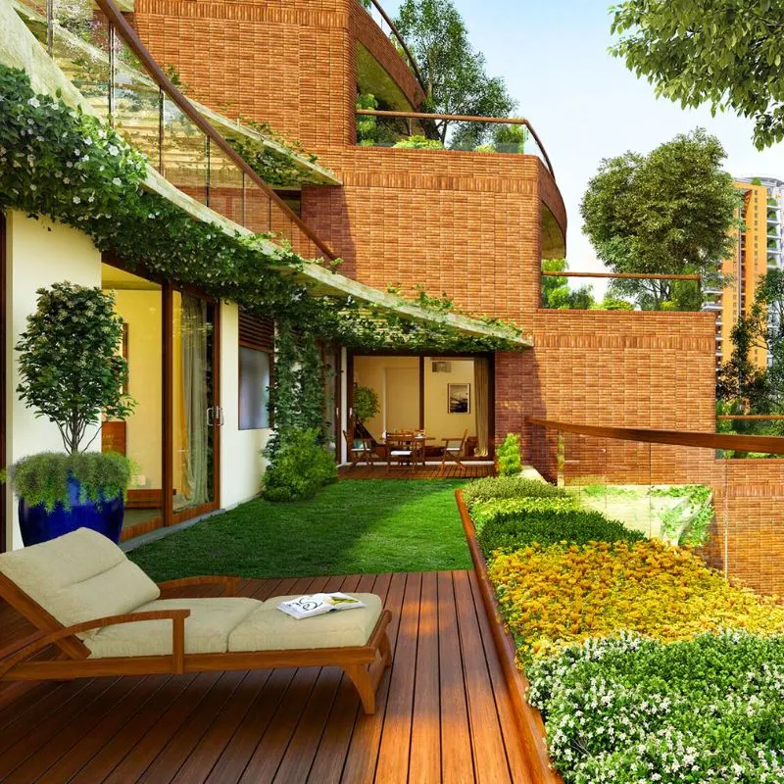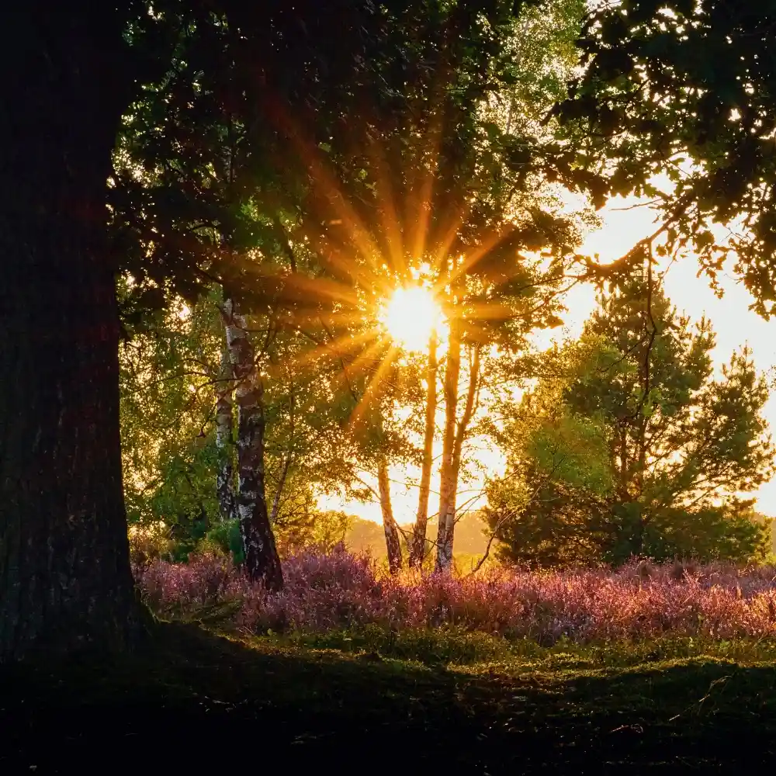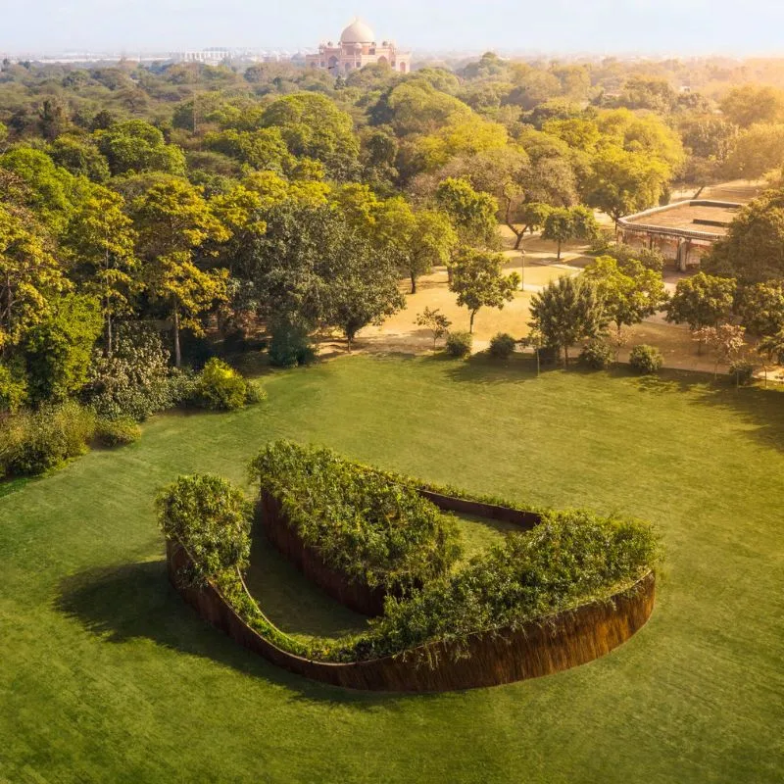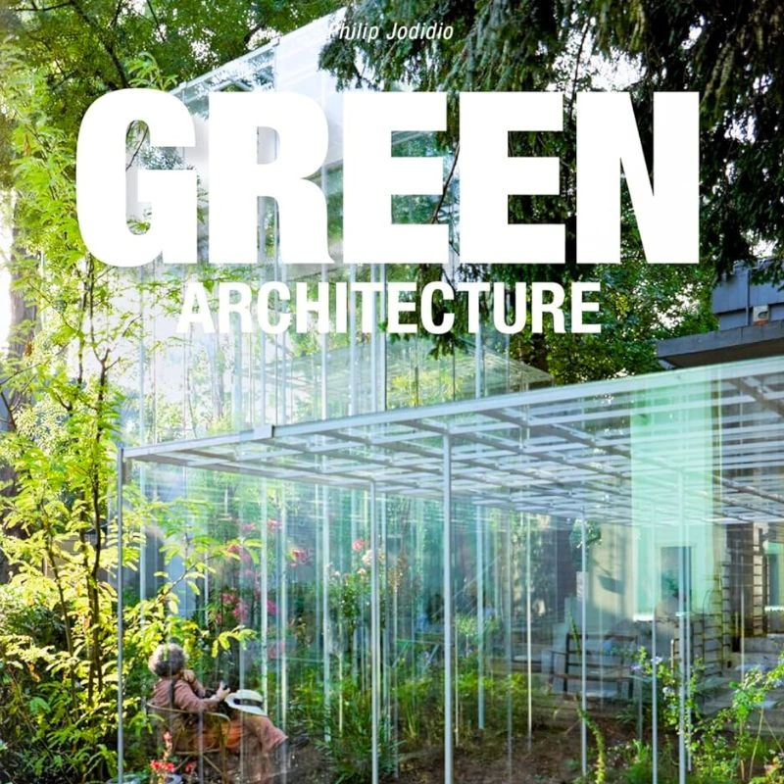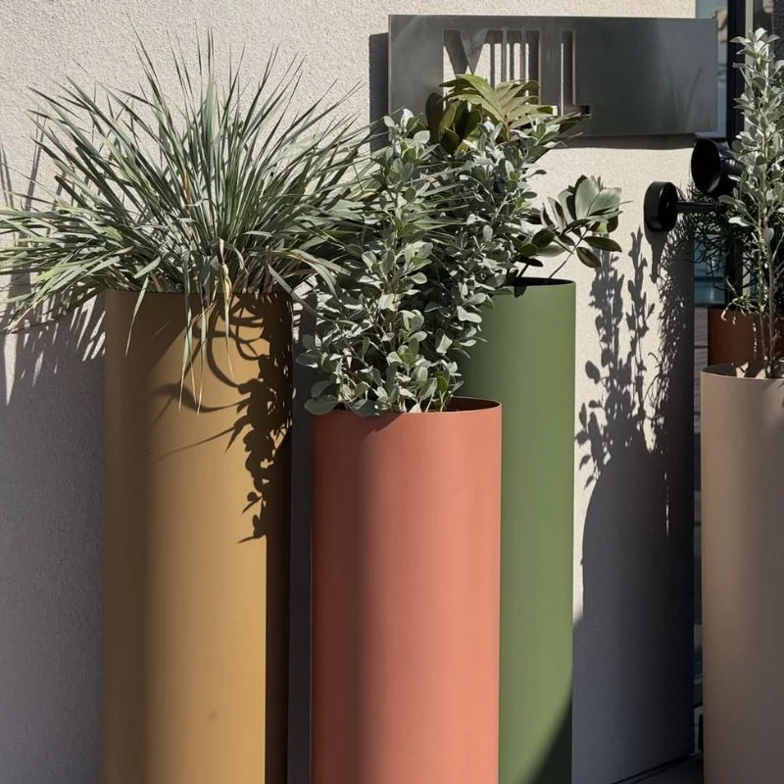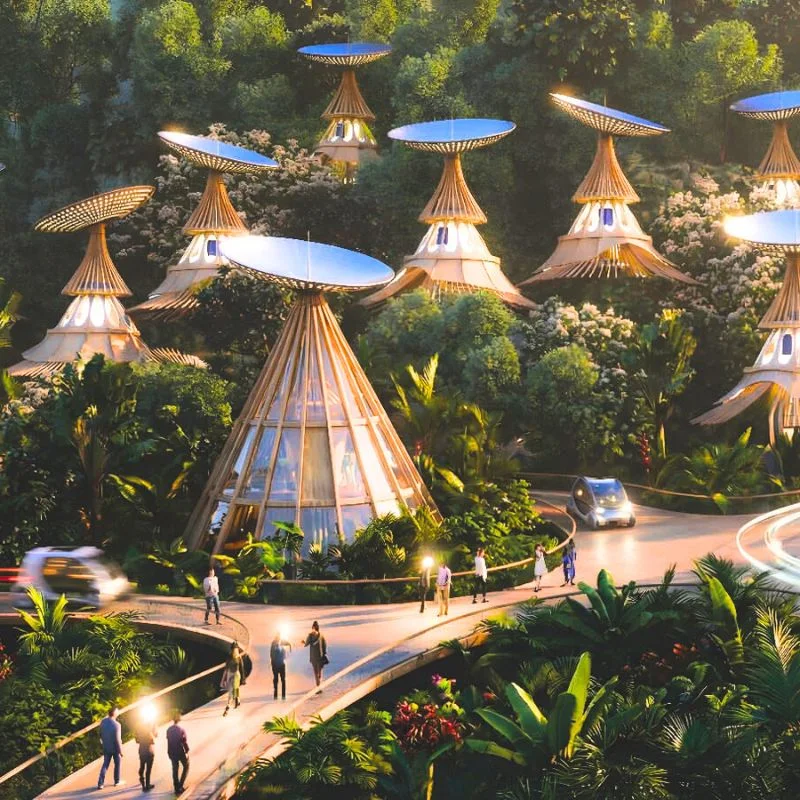Introducing PEBL Grand, a timber cabin in the middle of trees and abundant nature with a mirror-like exterior that is rotatable and adaptable. Multiple units of the same pebble-shaped dwelling can be moved and put together since it is a portable camping building. It somewhat overcomes the frequent drawback of traditional architecture, which is that structures are usually fixed in their orientation and arrangement.
Modular Reflective Cabin in Nature 'PEBL Grand' by Hello Wood
With its mirrored, modular, timber cabin that can rotate and change to fit its surroundings, Hello Wood's project modernizes what it means to escape. A visual conversation between structure and nature is created by the cabin's mirrored façade, which reflects the surrounding forest or landscape. Its modular form and built-in timber allow for location flexibility as well as the ability to adjust light and views throughout the day.
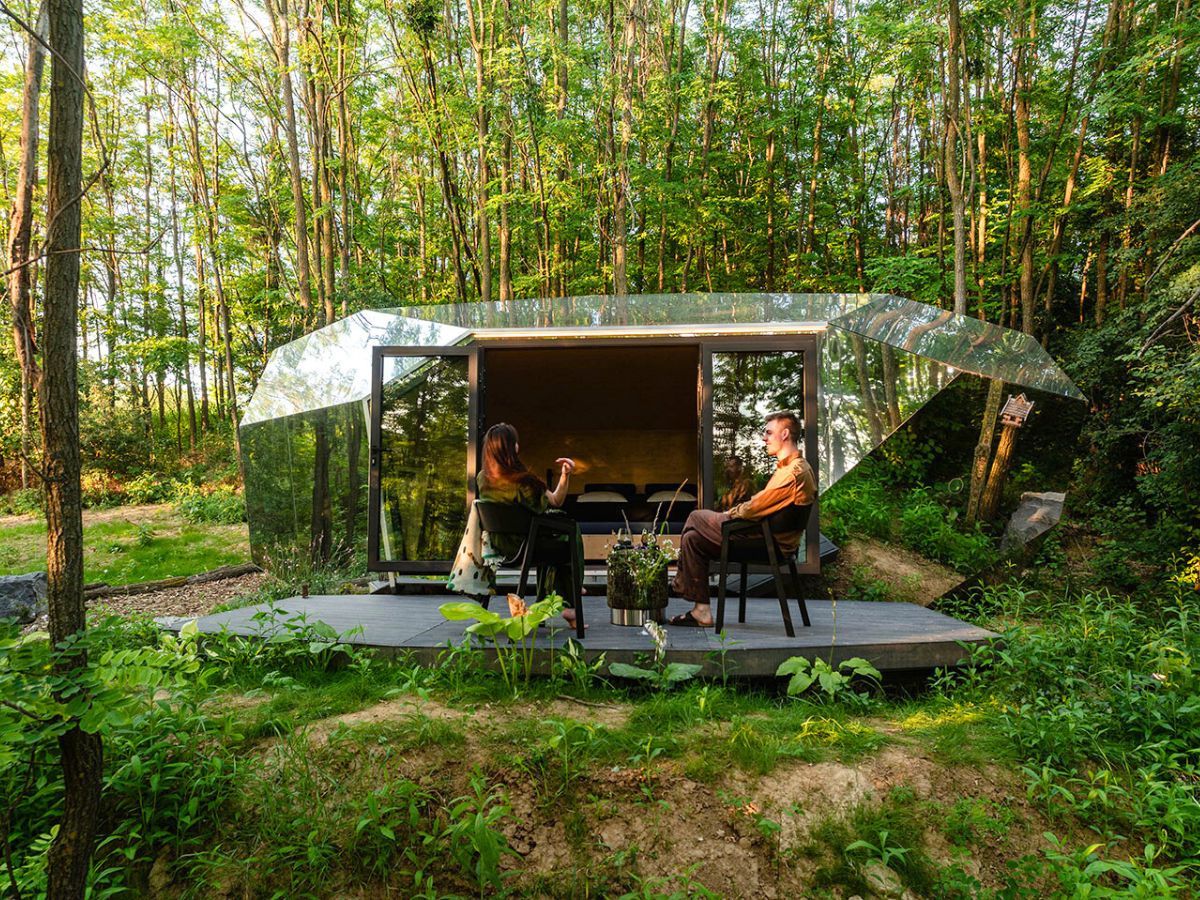
The core structure uses Cross-Laminated Timber (CLT). It consists of multiple layers of wood planks glued together with grain directions alternating at 90-degree angles. This creates a material that’s robust and dimensionally stable, similar to how plywood gains strength from its layered construction, but much thicker and sturdier.
The CLT core gets wrapped in insulating and waterproof layers, creating a sandwich construction for weather protection and insulation. It allows the wooden cabin PEBL Grand to maintain comfortable interior conditions while protecting the structural wood from moisture and temperature variations.
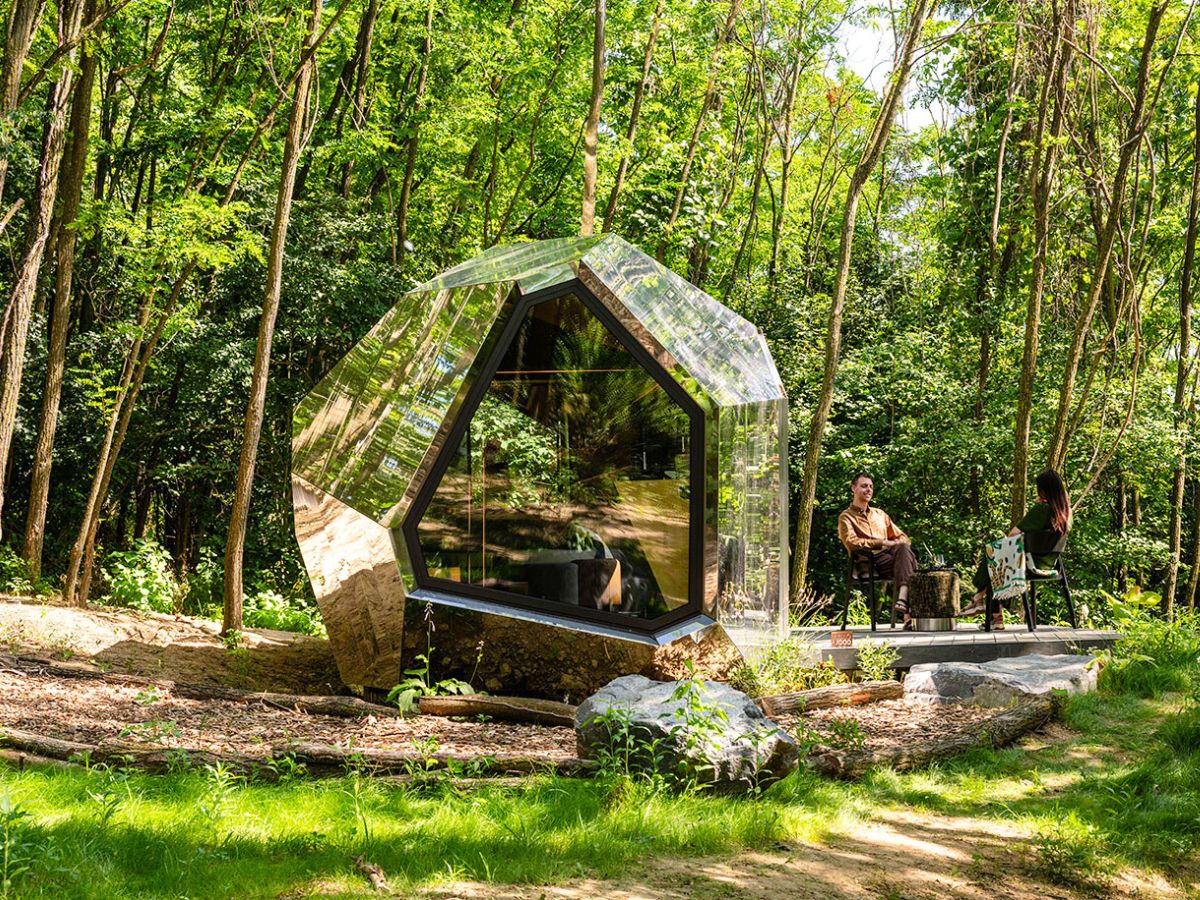
Stone, Aluminum, Wood, and Reflections of Nature
According to Hello Wood, the home can have a variety of surface treatments, such as aluminum for contemporary settings, stone for rustic settings, wood for natural settings, or even mirrored surfaces for striking visual effects. The organization can develop curved and irregular geometries that would not be achievable with traditional construction methods because of CNC machines' ability to carve complicated three-dimensional structures with millimeter precision. The angular, faceted surfaces are referred to as low-poly design language.
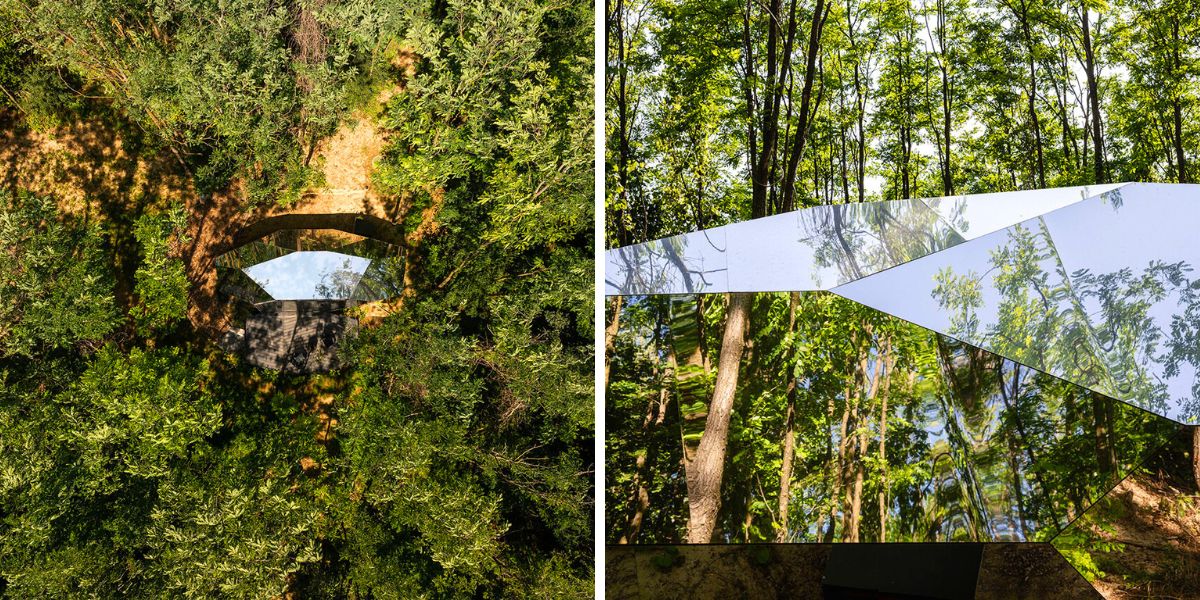
The aesthetic choice serves both functional and visual purposes. The angular surfaces shed water effectively, create light and shadow patterns, and allow for efficient manufacturing using cutting techniques. Despite the compact footprint, the interiors of the wooden cabin maximize functionality and space. It includes a king-size bed, dining area, kitchen, bathroom, and even a panoramic infrared sauna, essentially placing the amenities of a luxury hotel suite into a cabin in the woods.
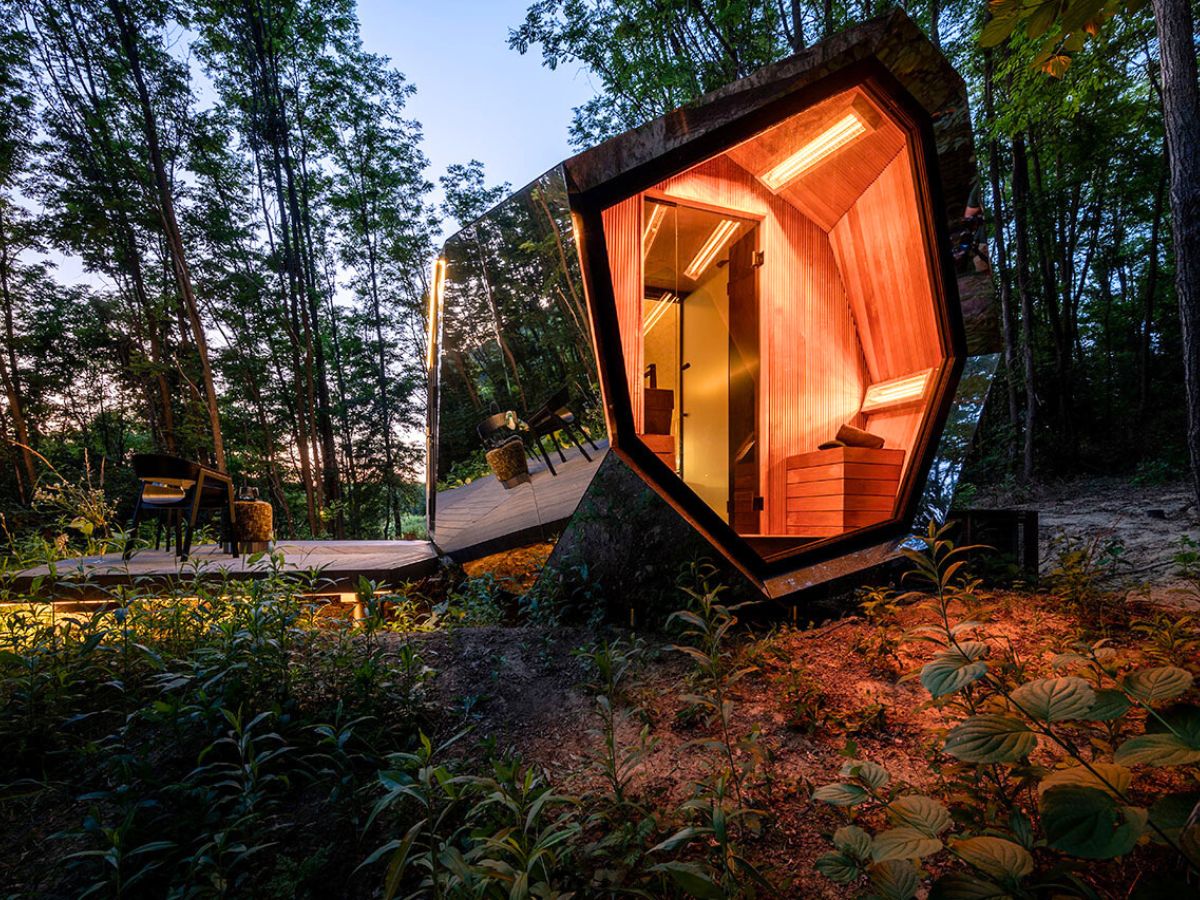
Ready-Assembled Structures That Merge Efficiency With Environmental Integration
With modular buildings that come fully completed and prepared for installation, prefabricated architecture is becoming more and more like nature. This method allows for the direct placement of cabins and small structures within green spaces while lessening the environmental impact of construction sites. Units can be flat-packed into regular shipping containers for international projects, expanding their reach to a variety of global locales.
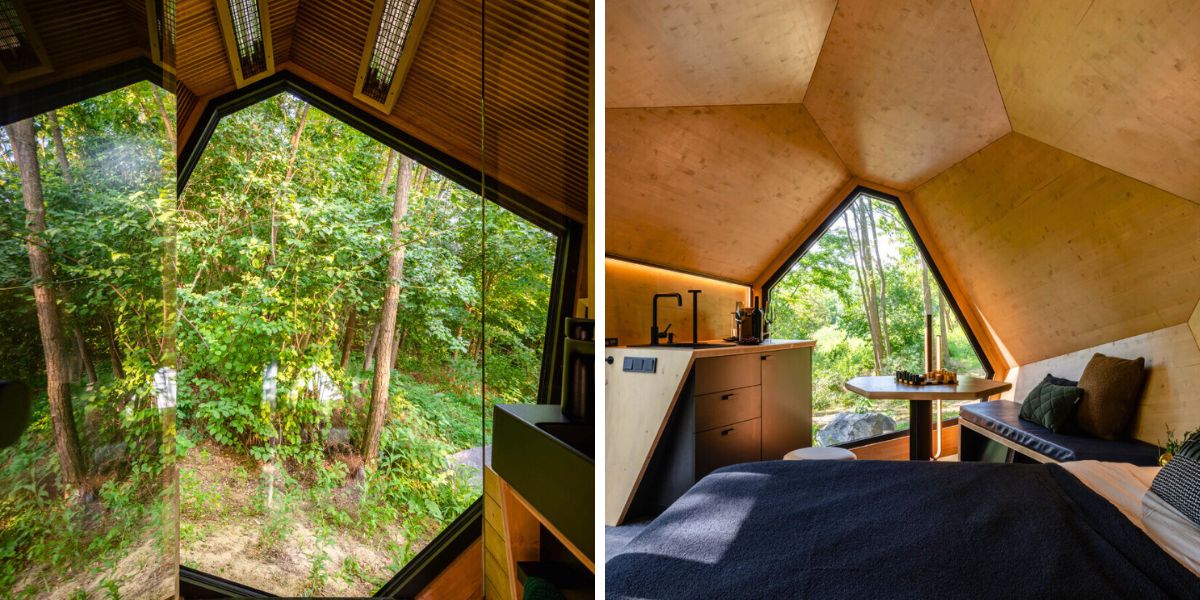
Over the course of several years, a commercial system known as the Jet House—a unique airplane-shaped cabin—was built from what started out as an experimental commission. The project investigates how design may address the needs of modern architecture, including ecological sensitivity, speed, sustainability, and mobility.
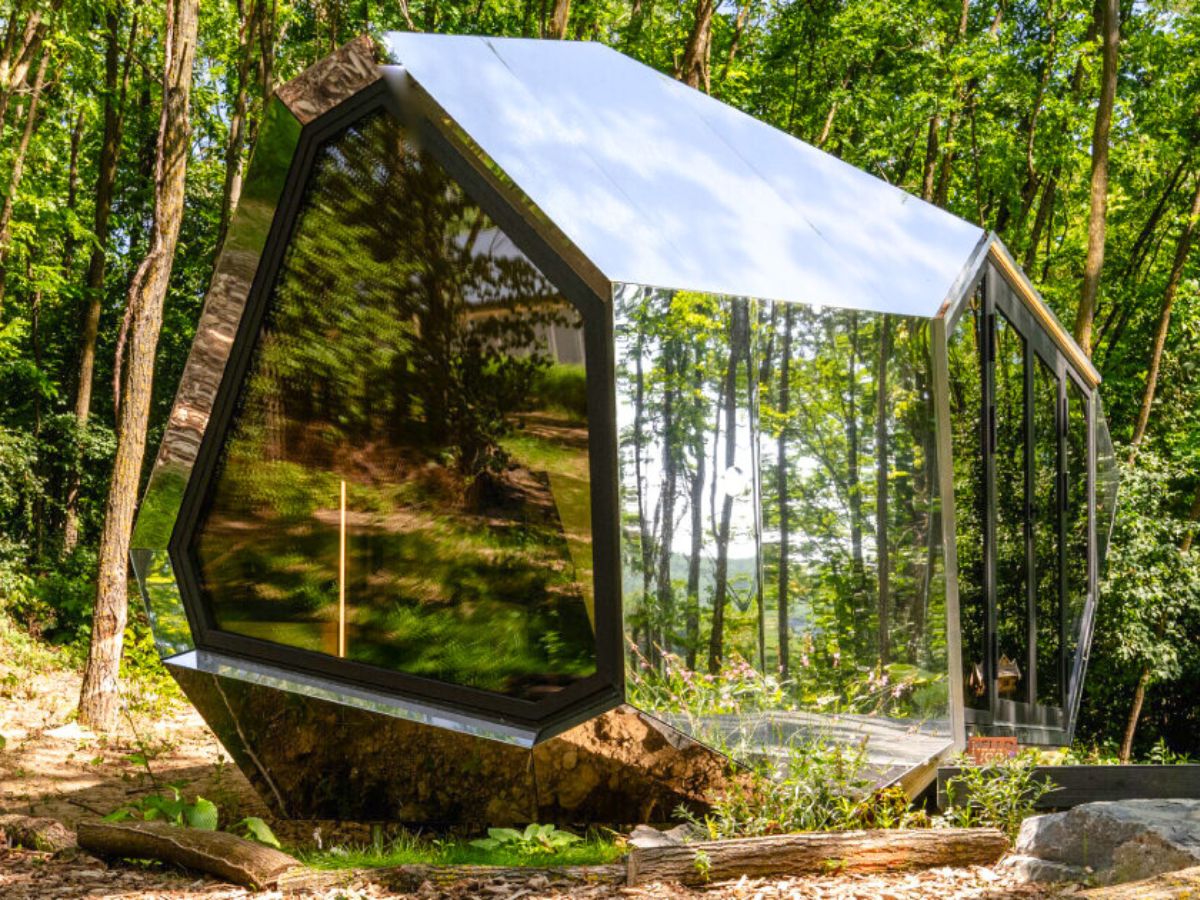
The team says that the project is an experiment in how architecture can adapt and evolve to meet the current structural demands, including mobility, sustainability, speed, and experience. As a response, the Hungarian design studio has created a piece that embodies the future of small-scale architecture using sculptural aesthetics, a unique structural system, and an environmentally conscious approach.
For them, it not only opens up new paths in architecture but also offers practical solutions for different needs in various locations around the world.
Photos by: @gyorgypalko

