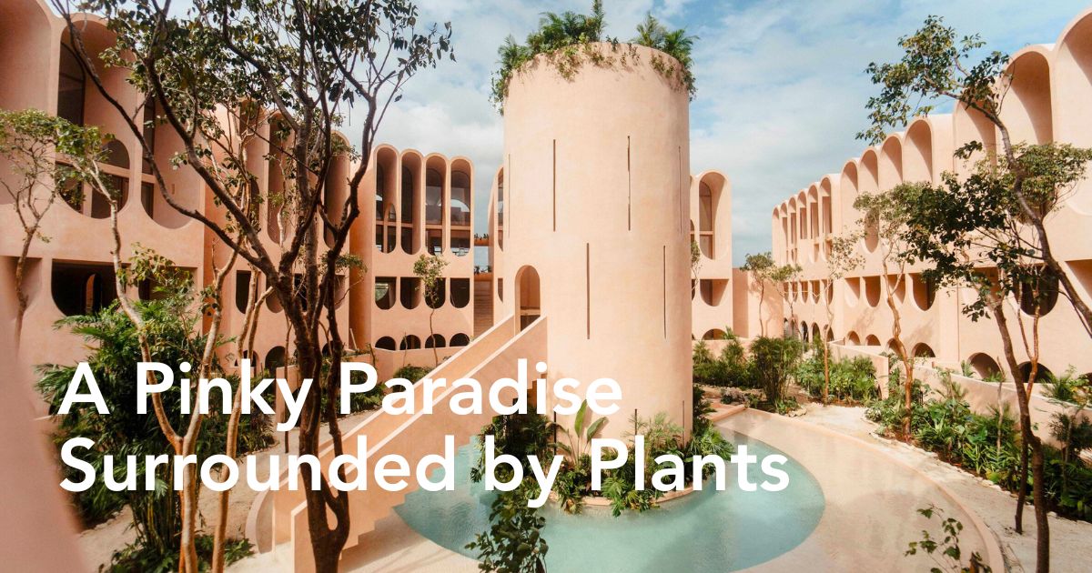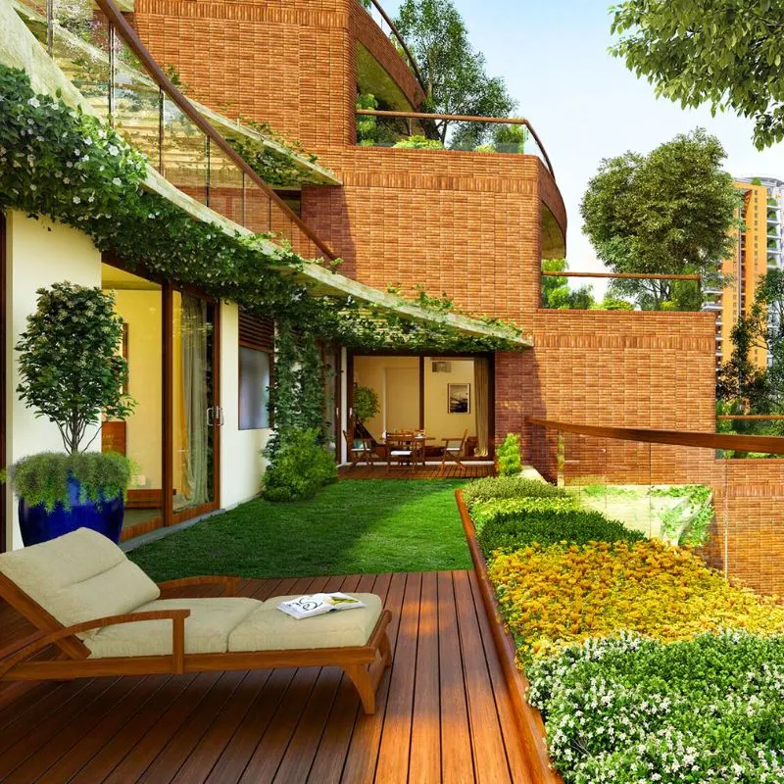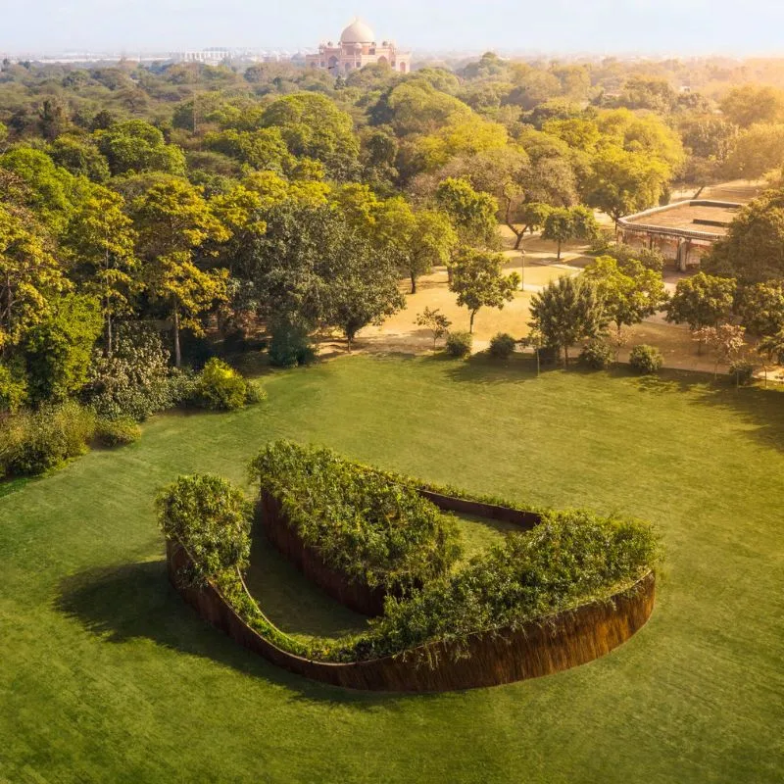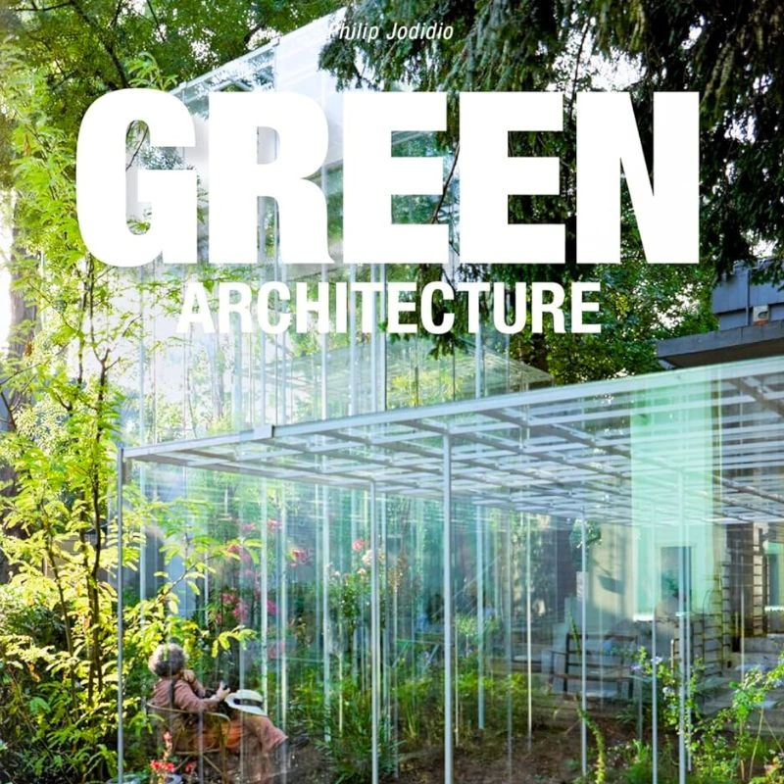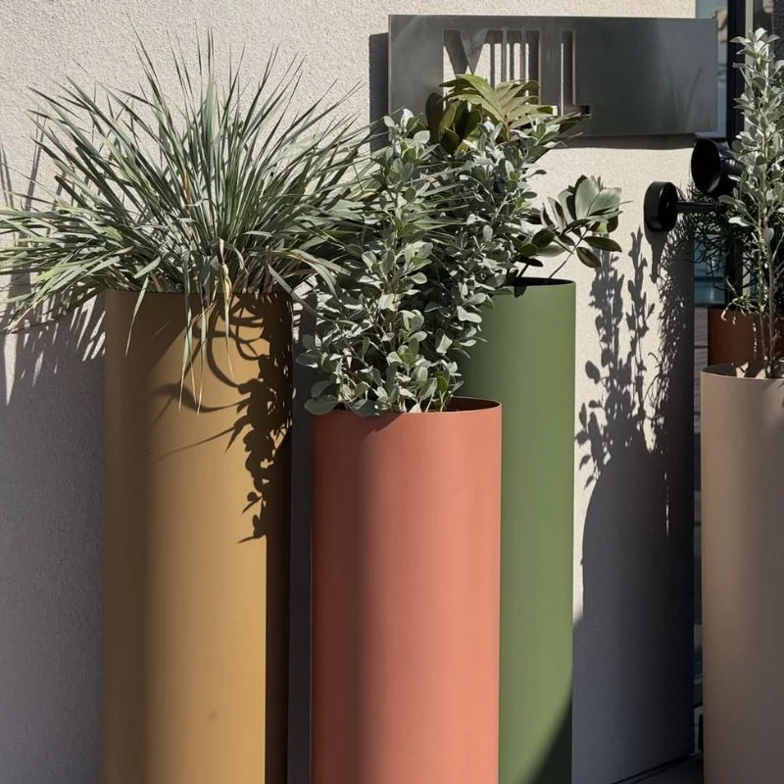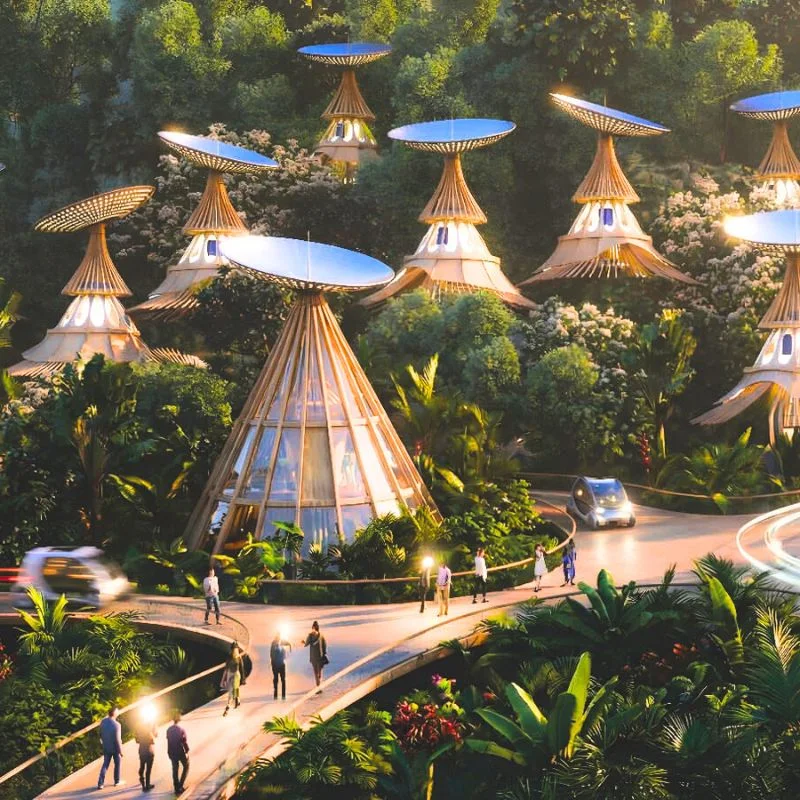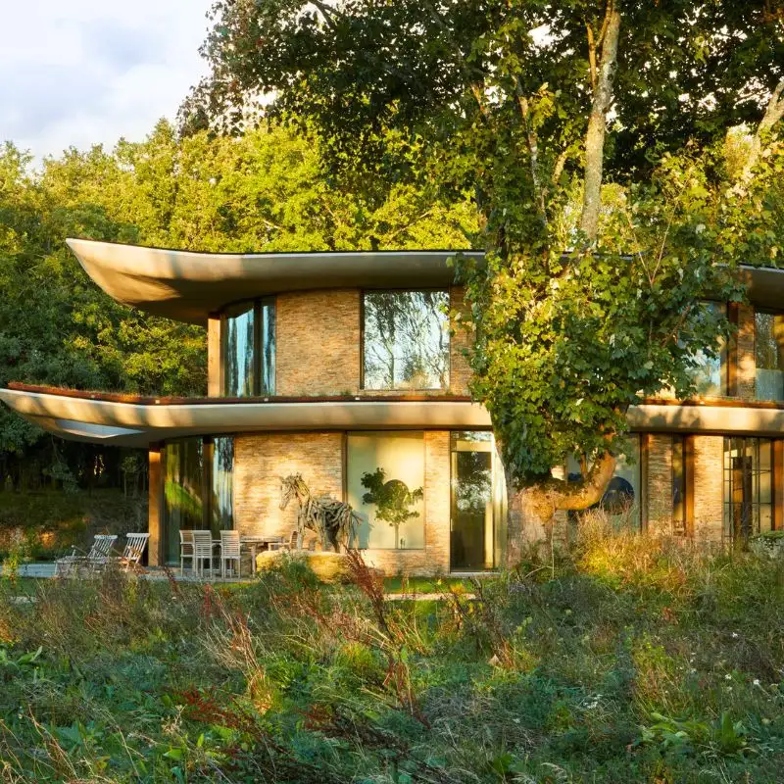A tower that resembles the fabled Tower of Babel is encircled by several domed apartments that are all clad in pink stucco in a residential complex in Tulum, Mexico, that was created by the Mexican firm V Taller. The stunning contrast between the aesthetic architectural forms and the natural surroundings is created by the project's spectacular pattern of flora and green trees.
Pink Stucco Forms Rising From the Tropics
Picture this: an entire pink scene surrounded by a pattern of green trees and plants, giving the impression that the buildings have risen directly out of the jungle. The result feels both ancient and contemporary—an architectural gesture wrapped in the rhythm of tropical growth.
Completed in 2024, the 6,178-square-meter (66,500-square-foot) complex is an architectural response to the intersection of space, time, and environment, showing architecture as a regenerative force instead of only an imposition on the landscape.
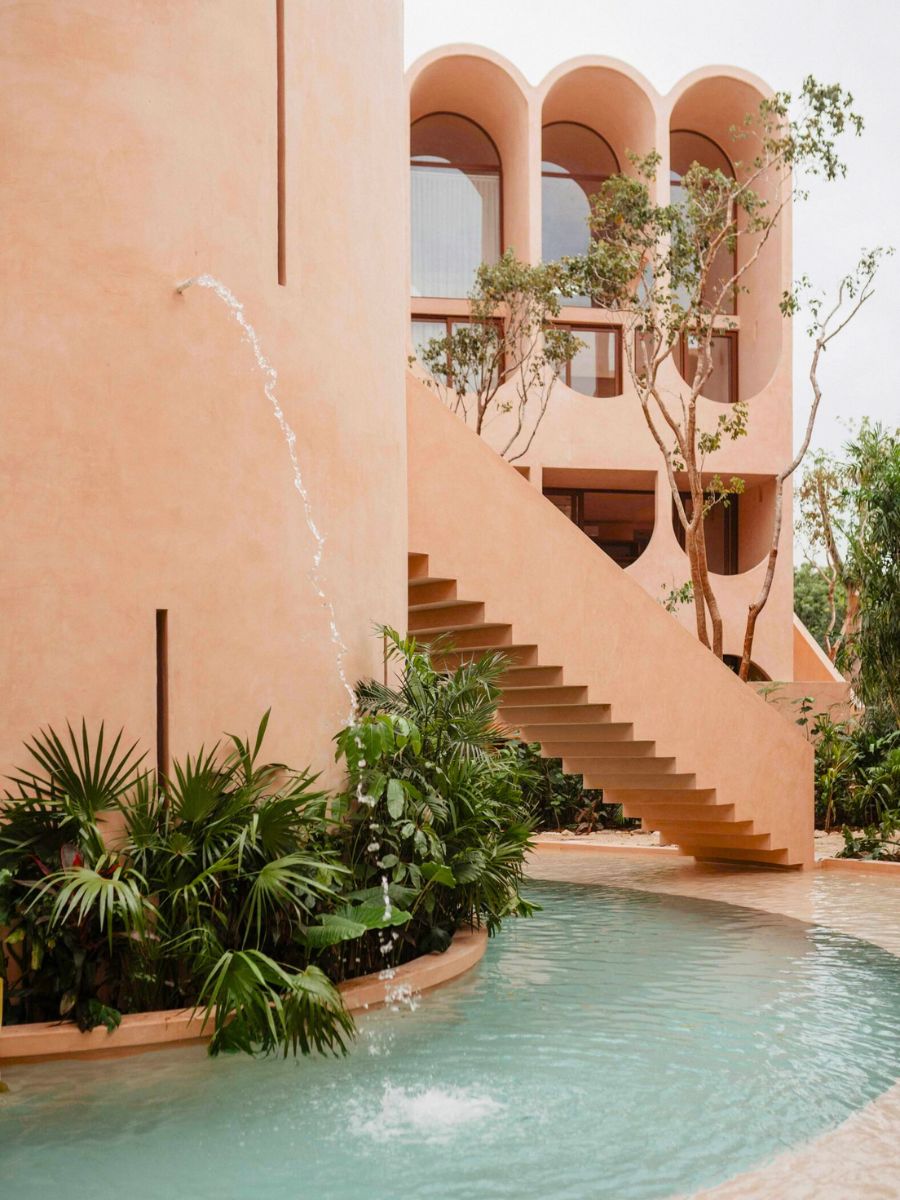
The project's focal point is a circular central tower that is reached by a freestanding stairway that crosses a tiny moat and is pierced by windows with vertical slits. The sculpture's base and top are surrounded by plants, and views are directed upward via a triangular opening that opens to the sky.
It incorporates Babel's basic philosophy, according to which architecture acts as a mediator between the natural environment and human experience in addition to providing shelter, through the interplay of mass and void, solidity and openness.}
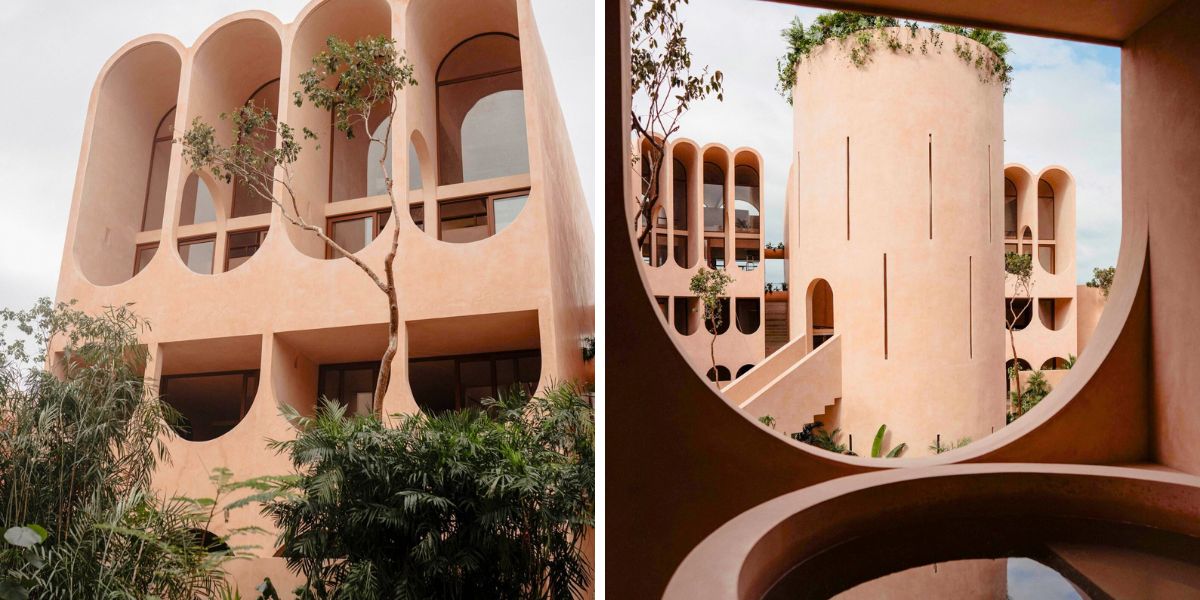
Tower of Babel Across a Planted Courtyard
The project has an eye-shaped plan with the tower as the pupil. Across a planted courtyard that allows space for reforestation and optimises airflow, nearly 60 residential units are stacked in three levels. The curved, vertical structure, which occupies less than one acre, concentrates construction while preserving significant open spaces and reducing land consumption by nearly 40% compared to conventional horizontal developments.
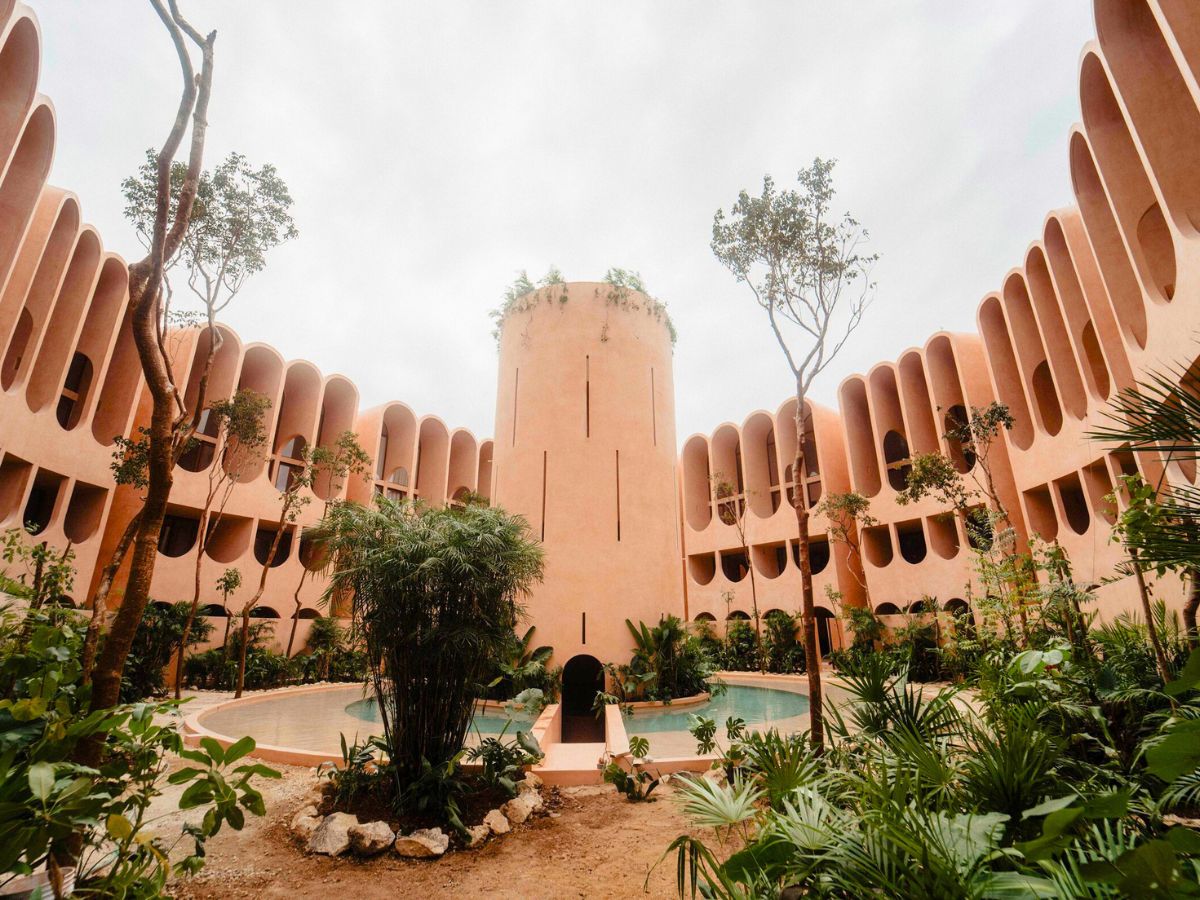
With fully equipped kitchens, combined living and dining areas, private bedrooms and bathrooms, and a garden or balcony with an integrated jacuzzi, the efficient apartments are suitable for both long-term residents and short-term renters, catering to Tulum's tourism sector as well as its permanent residents. Separated by narrow staircases, which serve as "tunnels of light", the apartments are laid out in a radial plan capped by a series of straight and wedge-shaped barrel vaults.
The layout of each unit subtly varies depending on its position within the curved structure, ensuring that every residence maintains a perfect connection with its surroundings.
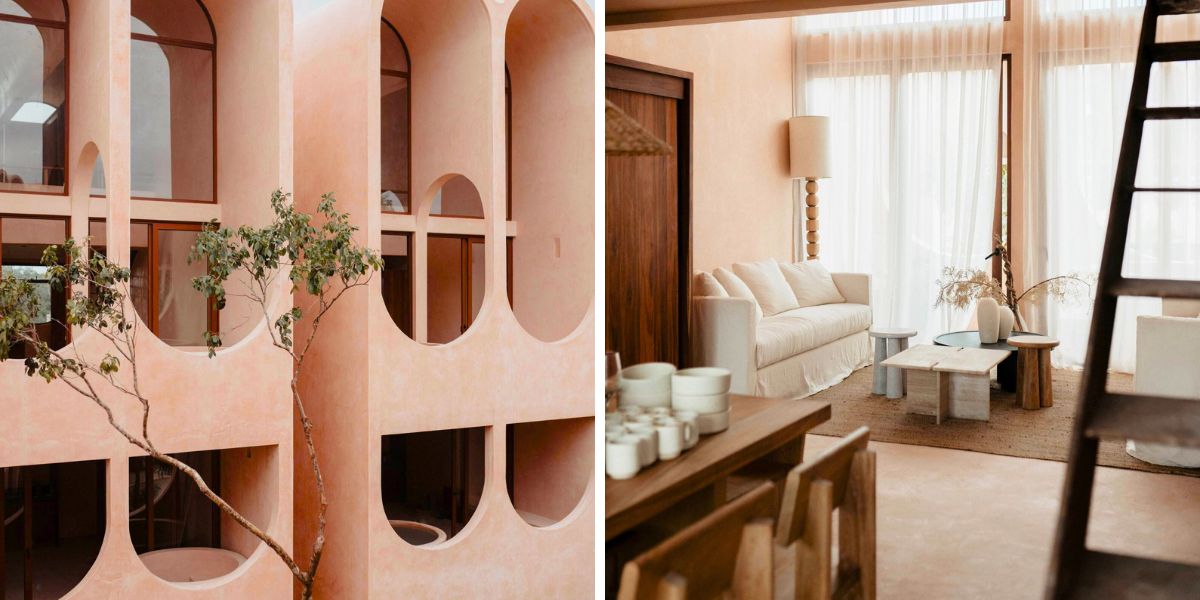
Details About the Interiors That Make This Project an Architectural Wonder
While the middle level has inverted semi-circular apertures on the interior balconies, the ground floor flats are distinguished by an arched colonnade that opens to the courtyard. Long oval-shaped apertures on the double-height top level let in light and views of the courtyard. The entire project is completed with chukum, a stucco made of limestone that is typical of the Yucatán Peninsula and is applied over reinforced concrete. The soft pink, handcrafted cloth is prized for its low care requirements, ability to regulate temperature, and resilience to damp.
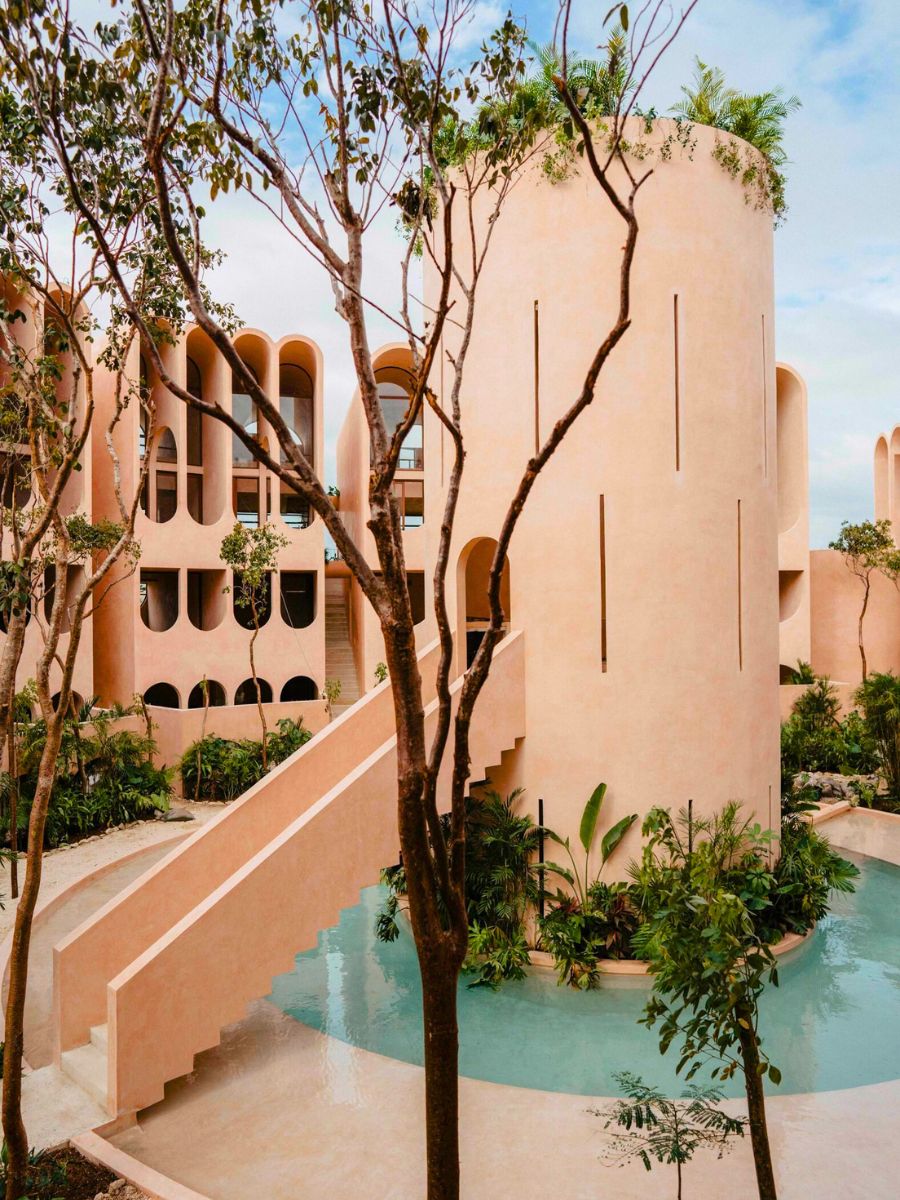
A warm, rich ambiance of regional work is created inside by the use of clay accents and tropical wood species. Through the windows that provide cross-ventilation, natural light penetrates deeply into the units, lowering the demand for mechanical cooling in the tropical climate.
By prioritizing spatial efficiency, material authenticity, and bioclimatic strategies, the project establishes a regenerative framework for sustainable tourism. Babel encourages a constant interaction between built space and nature, where light, vegetation, and air shape the experience of inhabitation, instead of solely treating architecture as an isolated object.
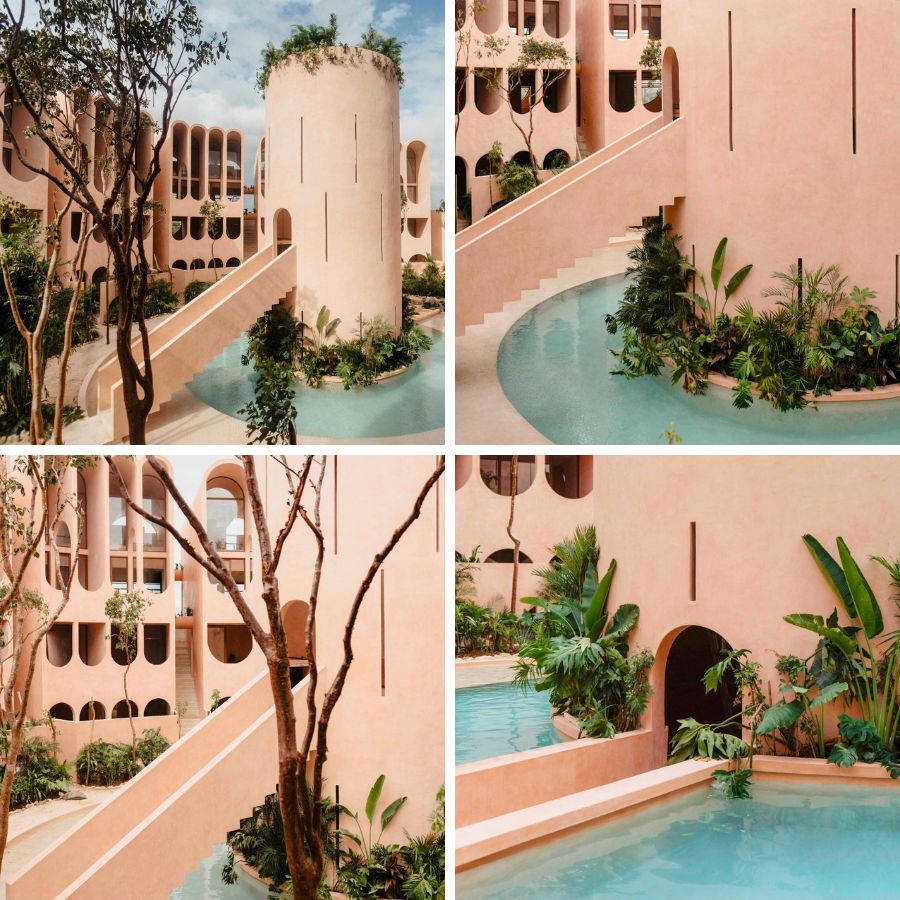
Photos by: @babel.tulum.

