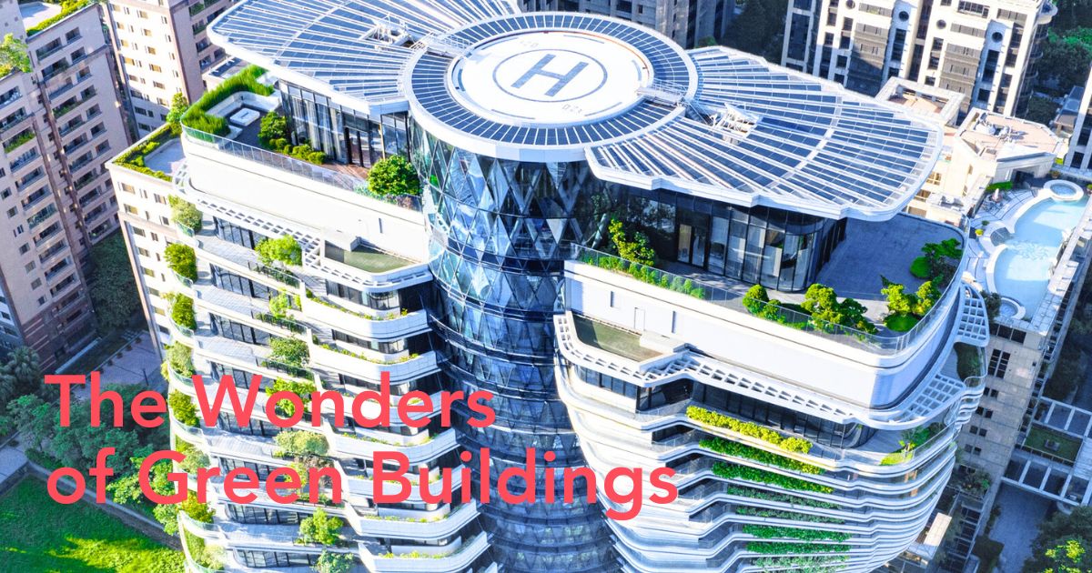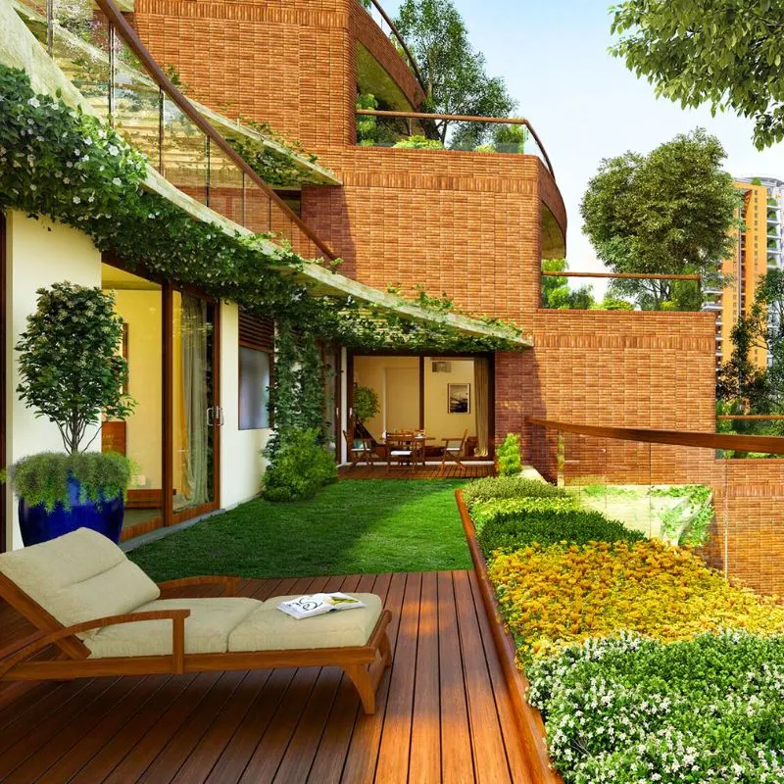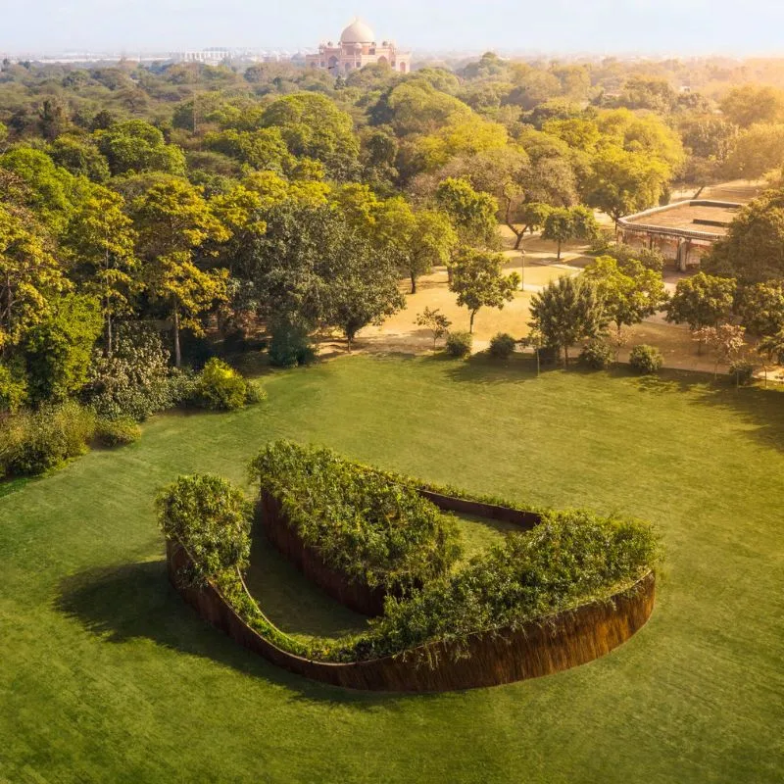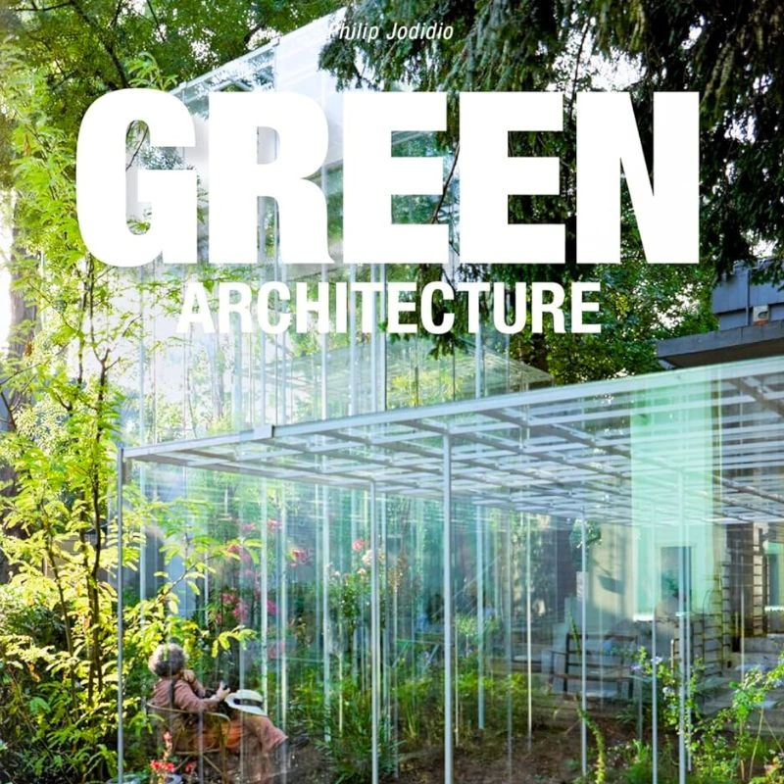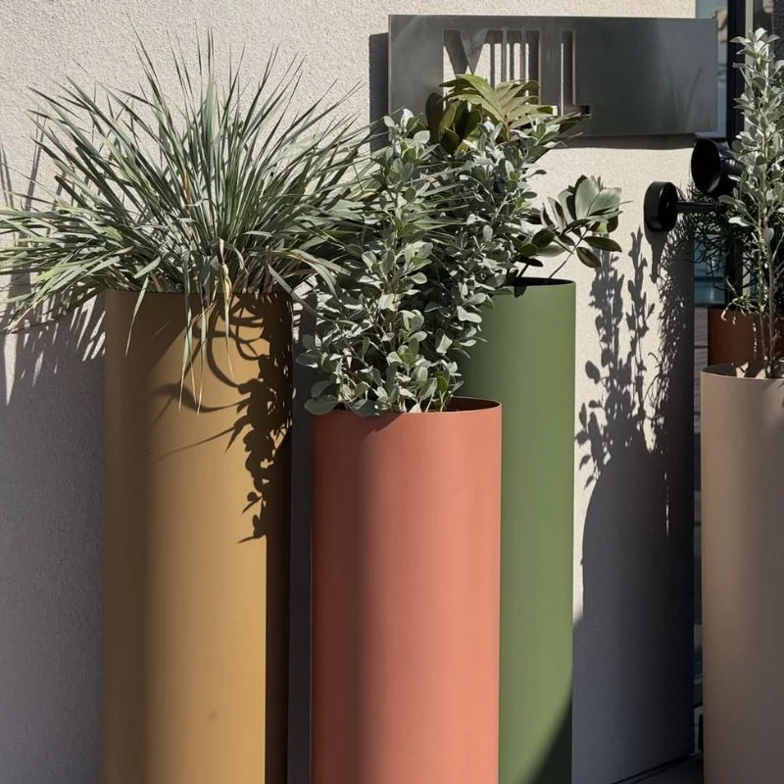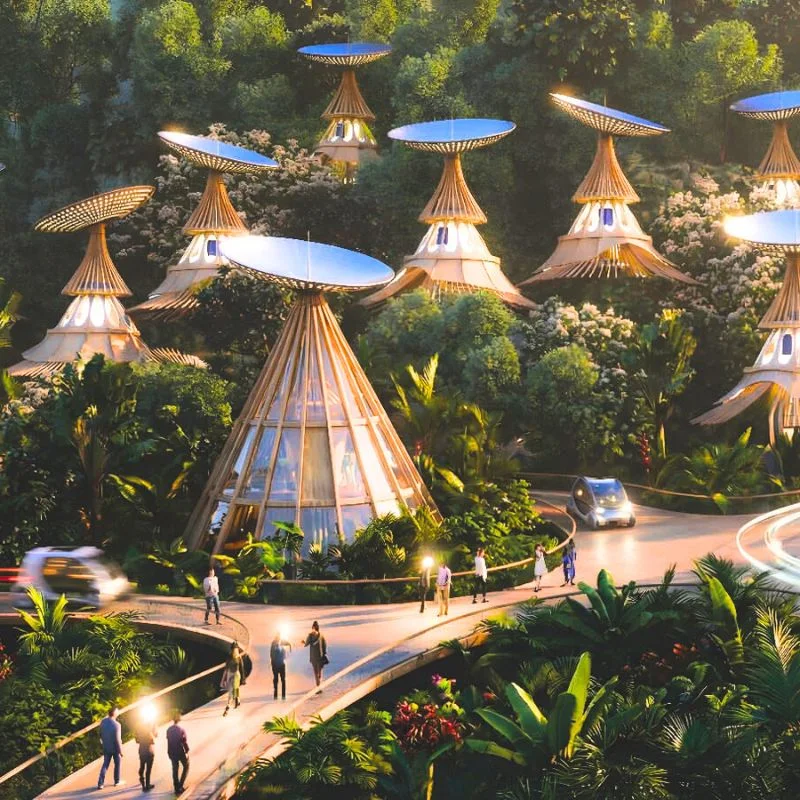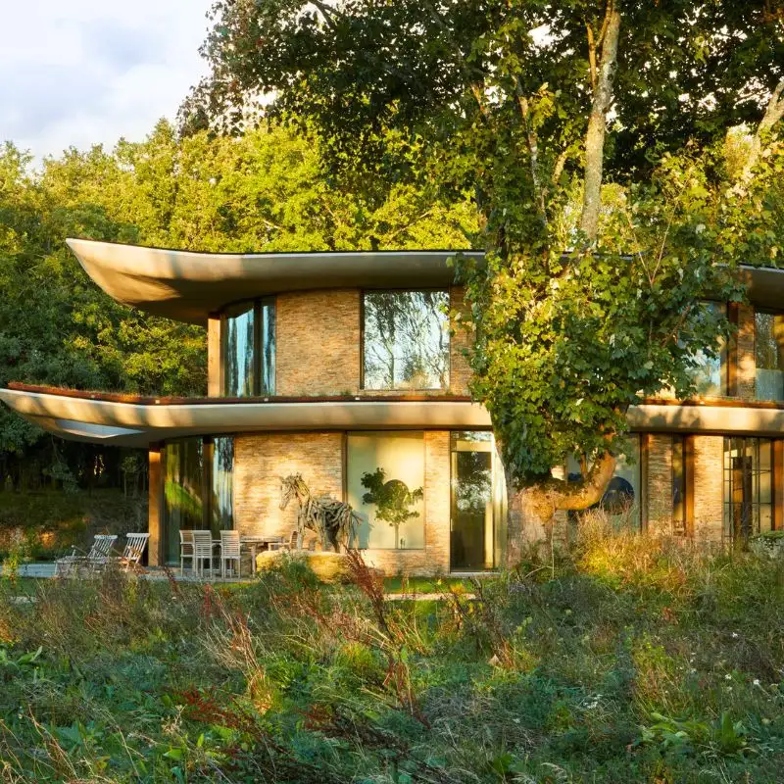Vincent Callebaut Architectures designed Tao Zhu Yin Yuan, a residential tower in Taipei's prime neighborhood. The building's distinctive double-helix shape, inspired by the DNA structure and like a butterfly spreading its wings, incorporates modern green technology and passive systems, with a primary emphasis on carbon absorption and climatic resilience.
Green Building and Leed Platinum-Certified Tao Zhu Yin Yuan Sits in Urban Taipei
This LEED Platinum-certified project spans over 8,000 square meters (26,246 feet) and supports the coexistence of nature and architecture, with 21 levels that rotate 4.5 degrees, changing terraces into lush private gardens. The project will become a vertical forest in the city, housing over 10,000 plants while collecting up to 130 tons of CO2 per year, establishing the building as an urban air purifier.
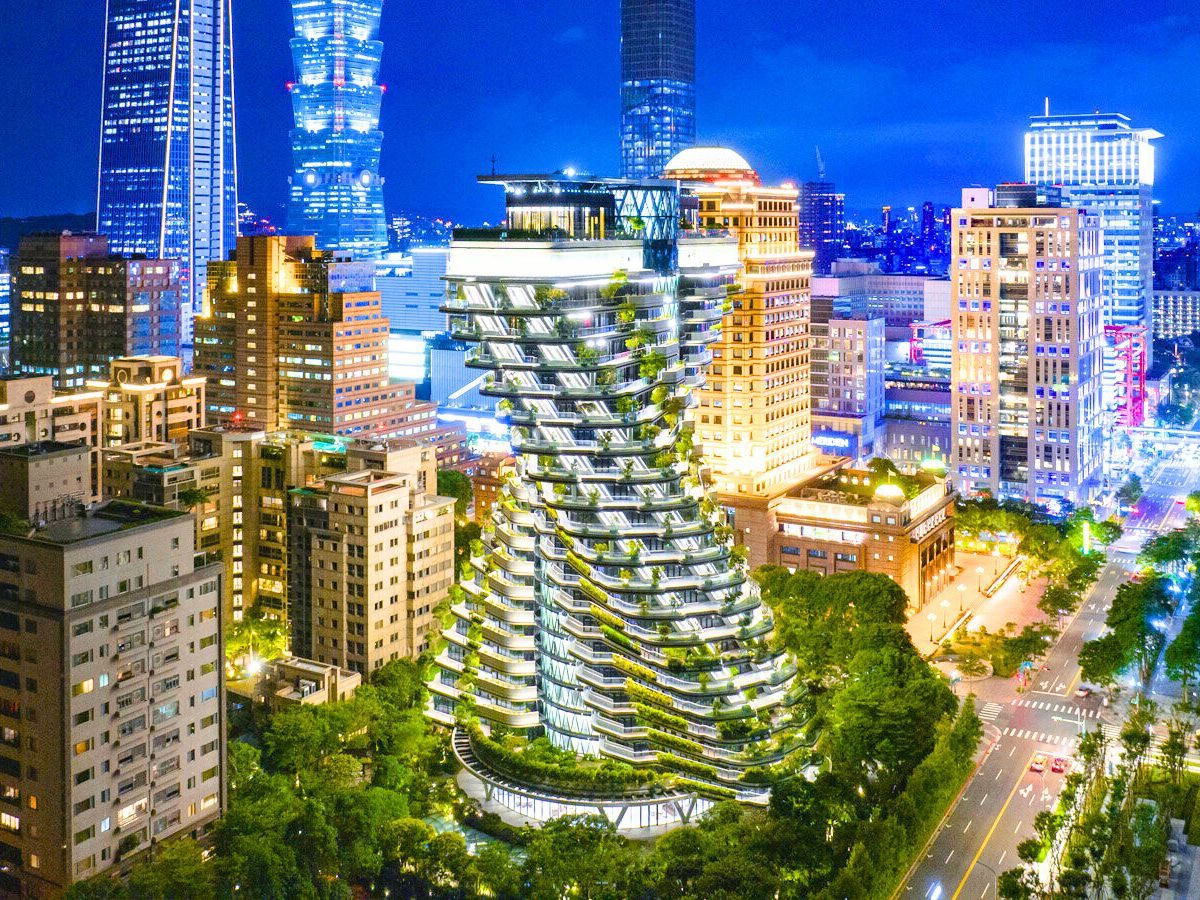
Tao Zhu Yin Yuan is inspired by the ancient Chinese figure Tao Zhu Gong, famed for his wisdom and generosity. The project's name embodies these ideas, connecting the past to a vision of a more sustainable future. Vincent Callebaut Architectures is situated in Paris and includes units distributed across 21 levels, each rotated 4.5 degrees. Two apartments have balconies that turn into 167-square-meter (547-foot) private gardens.
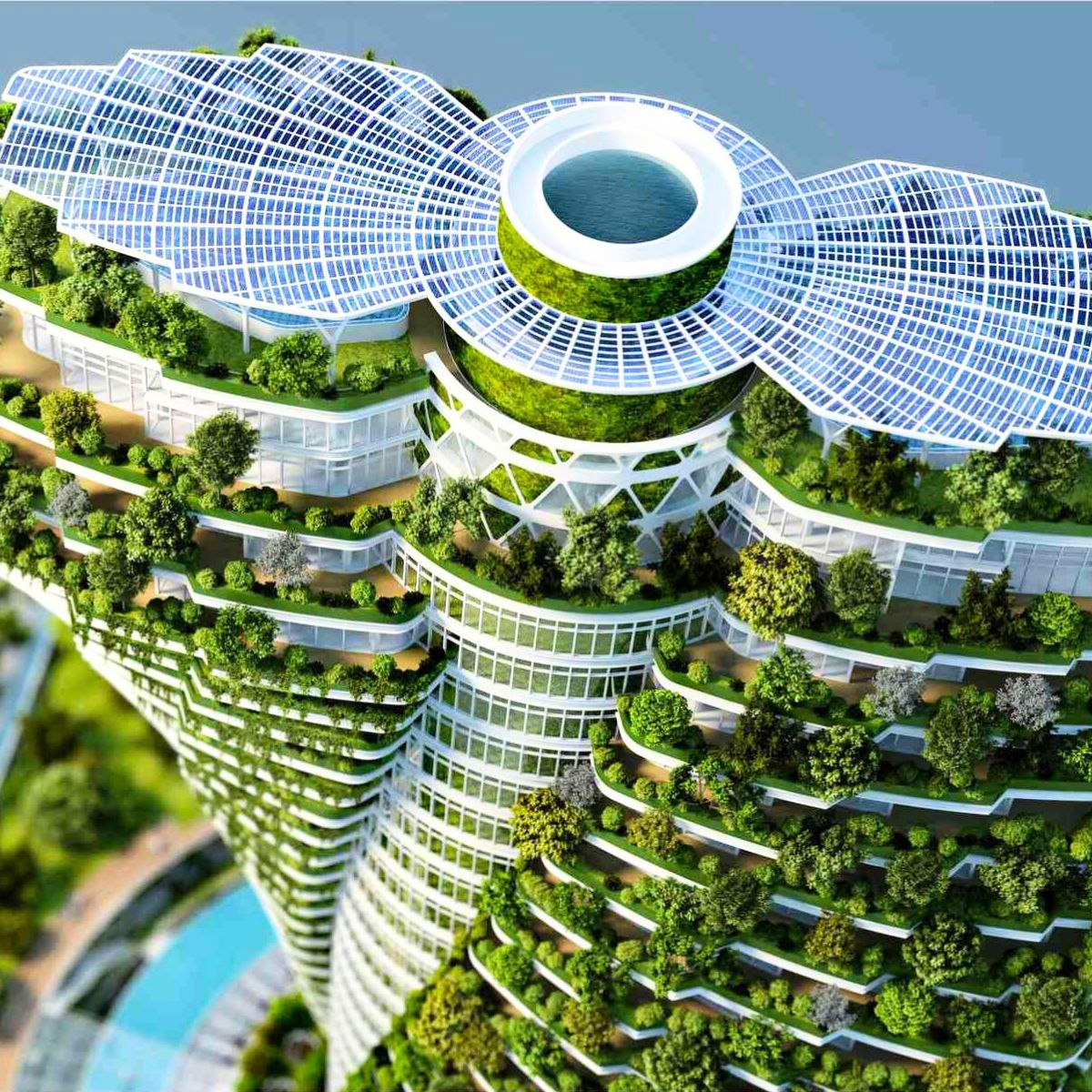
A Maximized Connection Between Human and Natural Spaces
In accordance with architectural requirements, the team maximizes the interaction between human and natural areas, both indoors and outside. The building's carefully selected plant varieties, overseen by 'tree doctor' arborist Dr. Feng-Chun Jan, symbolize the team's dedication to biodiversity. The design provides ecological balance and a particular visual appeal in Taipei by selecting native, high-carbon-absorbing tree species appropriate to the city's climate, as well as attracting numerous species such as blue magpies and squirrels, creating an urban ecology.
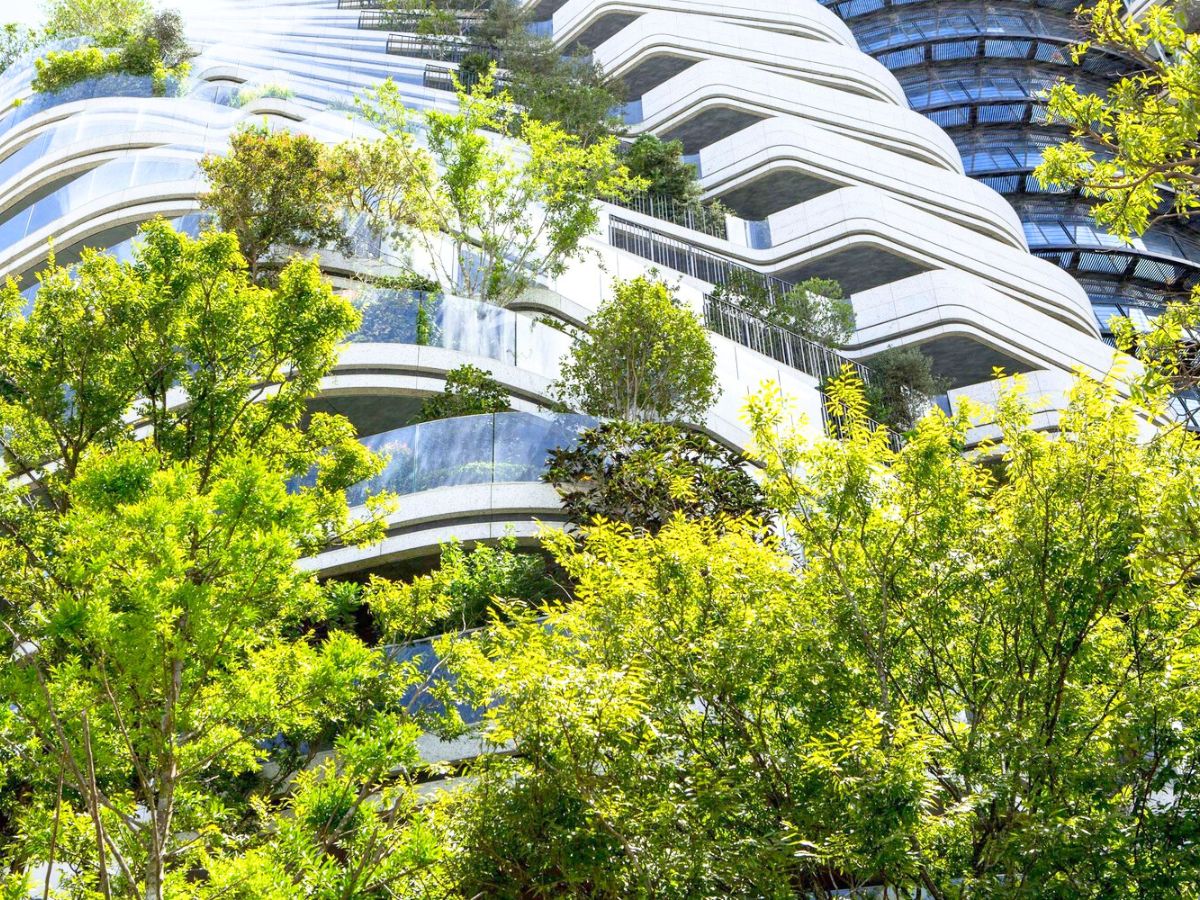
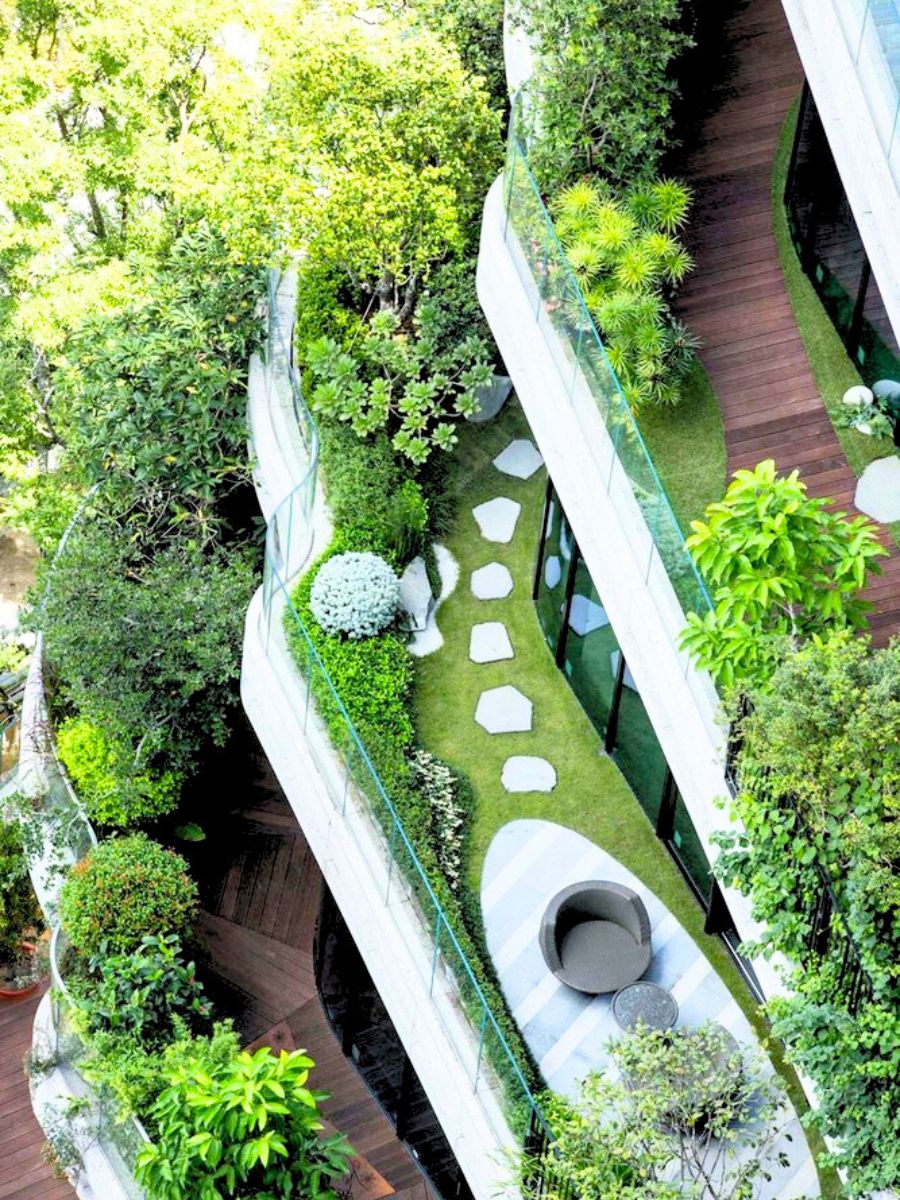
To support this vegetation, a rainwater collection system may store up to 500 tons of water, reducing outside water consumption by 100%. Once again, it is worth mentioning that this incredible and innovative project also contributes significantly to carbon reduction, absorbing up to 130 tons of CO2 each year.
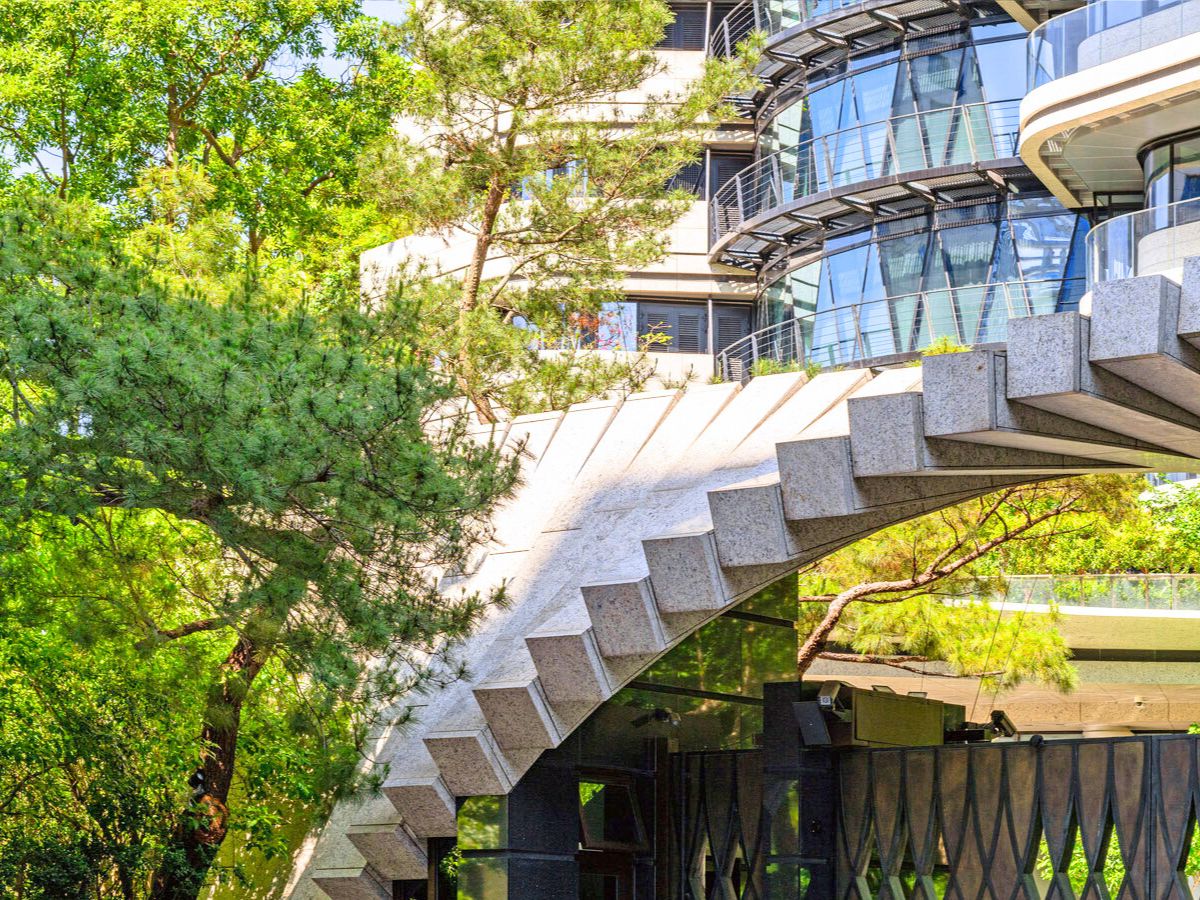
Given Taiwan's regular typhoons, the researchers conducted wind and rain experiments on vegetation, mimicking harsh weather conditions to choose wind-resistant and drought-tolerant species. Furthermore, they improved anchoring methods to maintain tree stability, safeguard the building, and reduce disaster-related losses. Tao Zhu Yin Yuan is designed to withstand earthquakes up to magnitude 7, with 68 deep foundation piles. Additionally, its wind-resistant design incorporates high-performance windows and flood barriers, protecting from extreme weather occurrences.
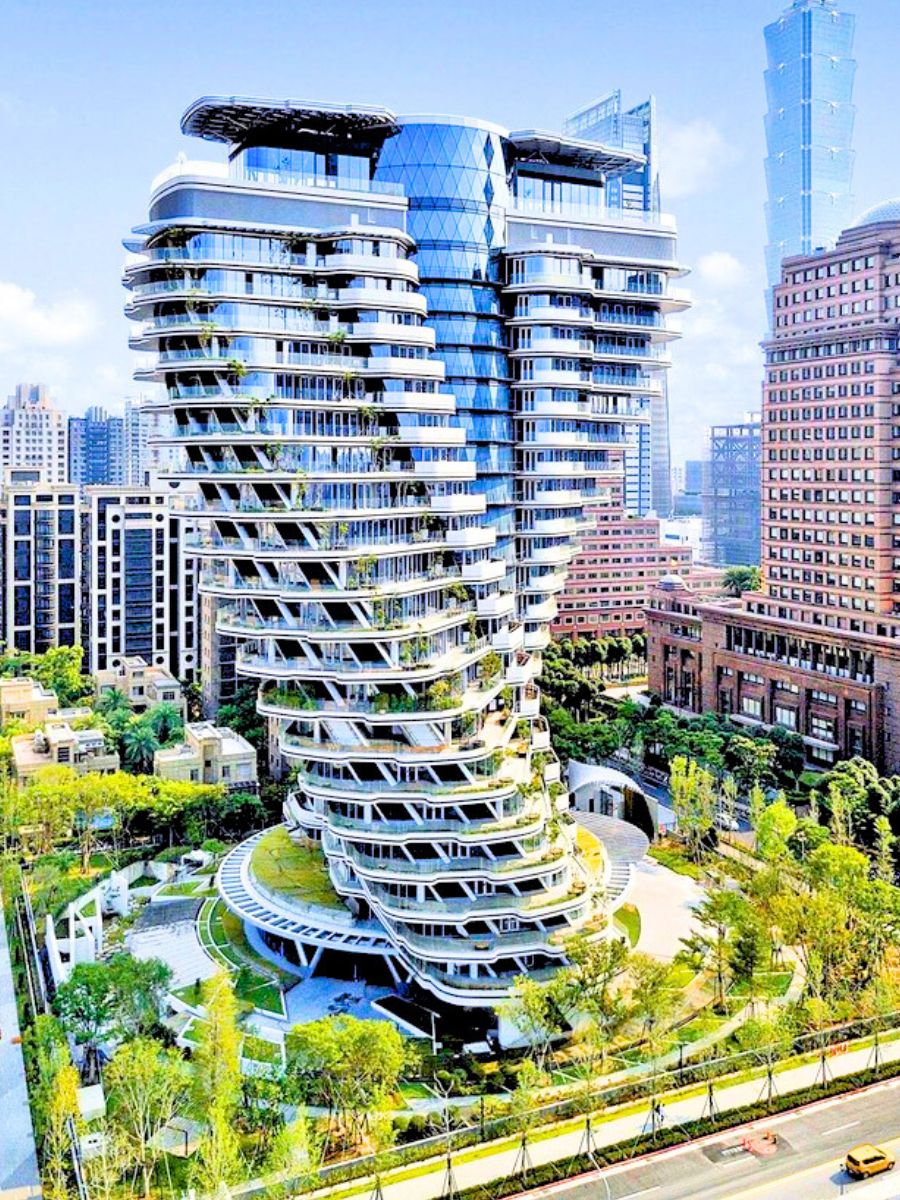
Inside, the houses have innovative air filtration systems, voice-controlled elevators, and 270-degree views from floor-to-ceiling windows, which improve indoor air quality while strengthening residents' connections to nature. The column-free design creates flexible internal spaces, with units organized to maximize usable floor space.
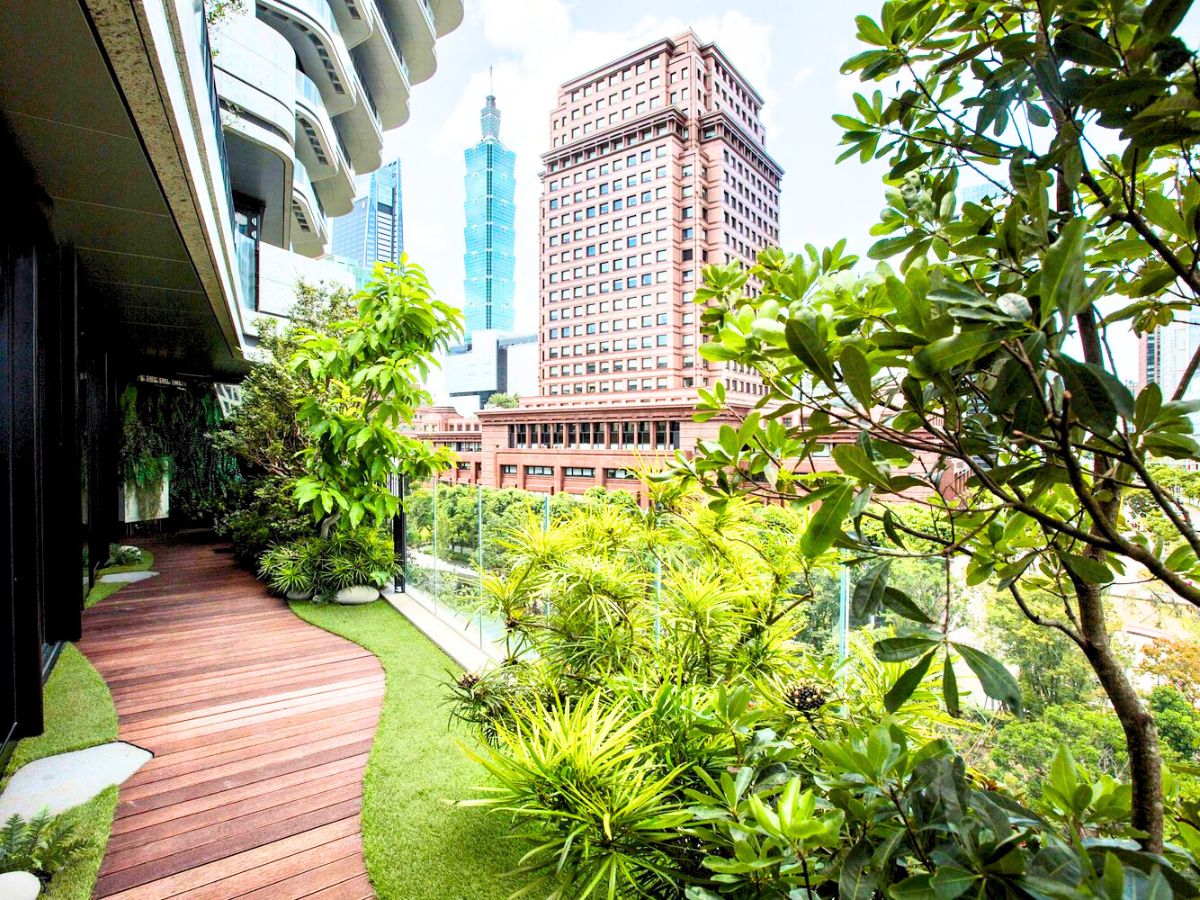
A Green Building Integration as a Whole
This amazing building's operations rely heavily on energy efficiency. Hollow laminated glass and aluminum thermal break materials cut air conditioning energy consumption, while LED lighting systems and dual-effect heat pumps contribute to overall energy savings of 30-40%. Solar panels and wind turbines on the building's roof provide sustainable energy, which powers the building's public spaces.
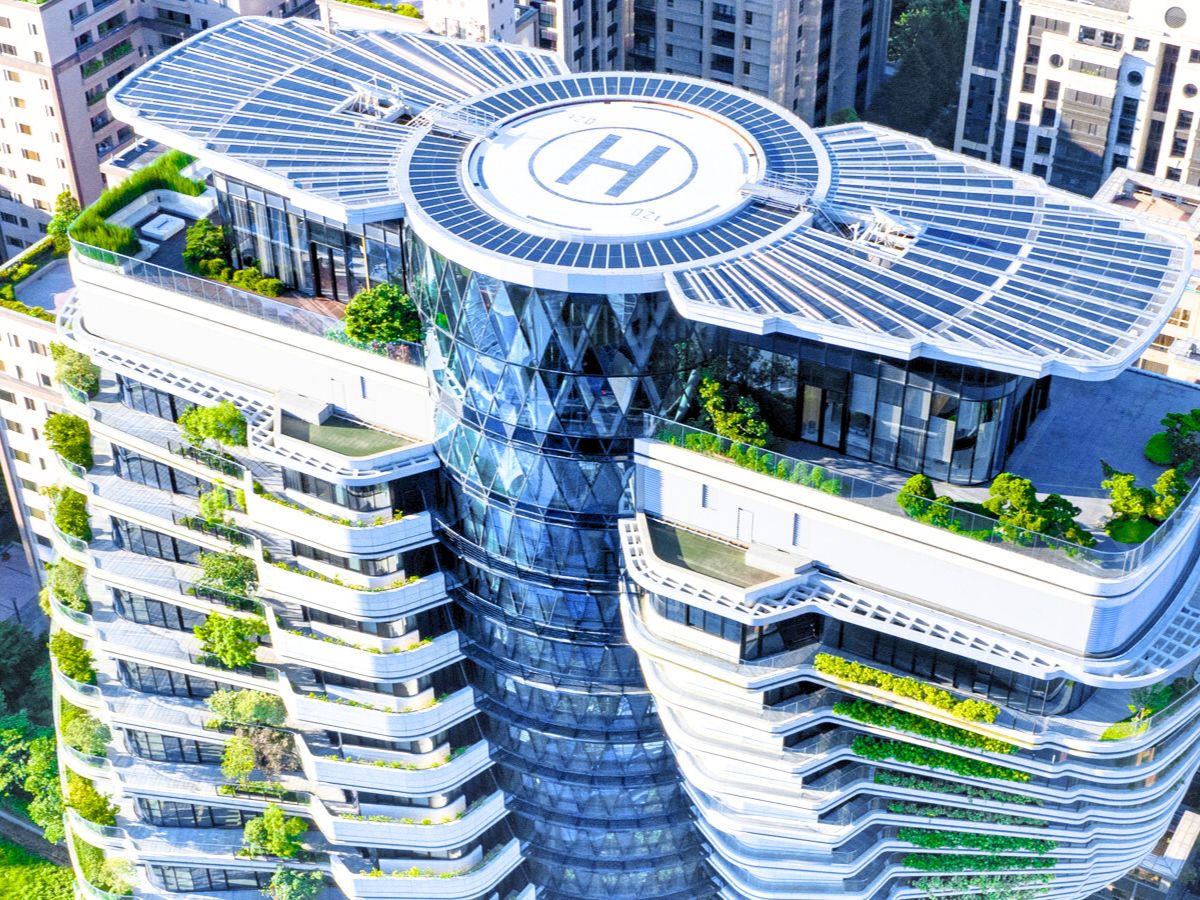
Tao Zhu Yin Yuan's structure was built to last centuries and reduces the need for future reconstruction, lowering its long-term carbon footprint. The project also makes substantial use of green building materials, which helps it achieve its sustainability goals. Through its fusion of ecological design, resilience, and energy efficiency, it represents a model for future urban developments that seek harmony between humans and nature. It is nowadays an iconic building which attracts the views of everyone who passes by the street. A marvelous site to see even if it's from afar if you're in Taipei!

