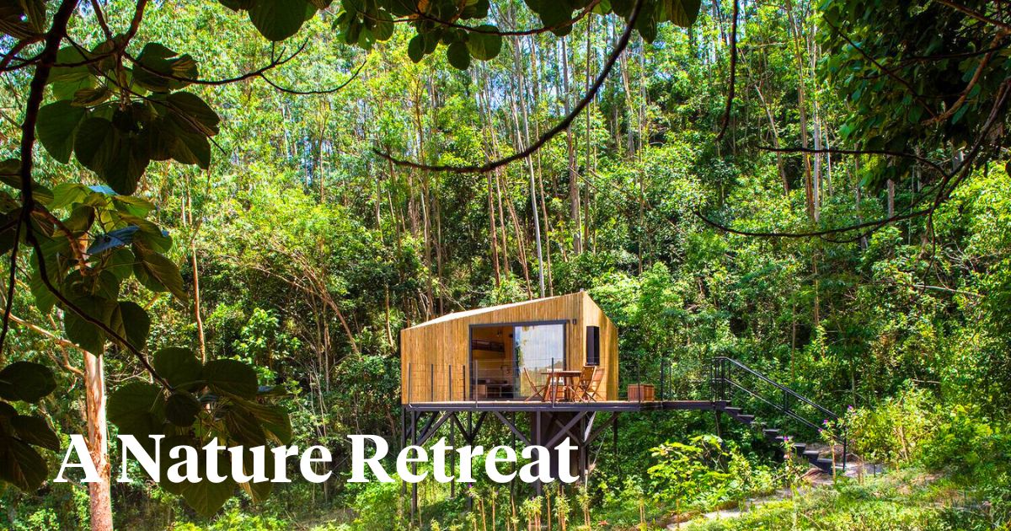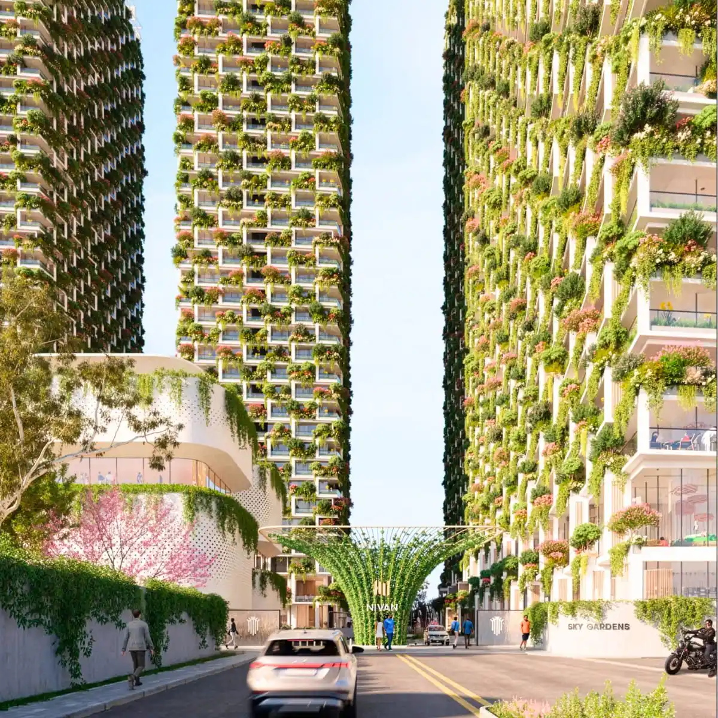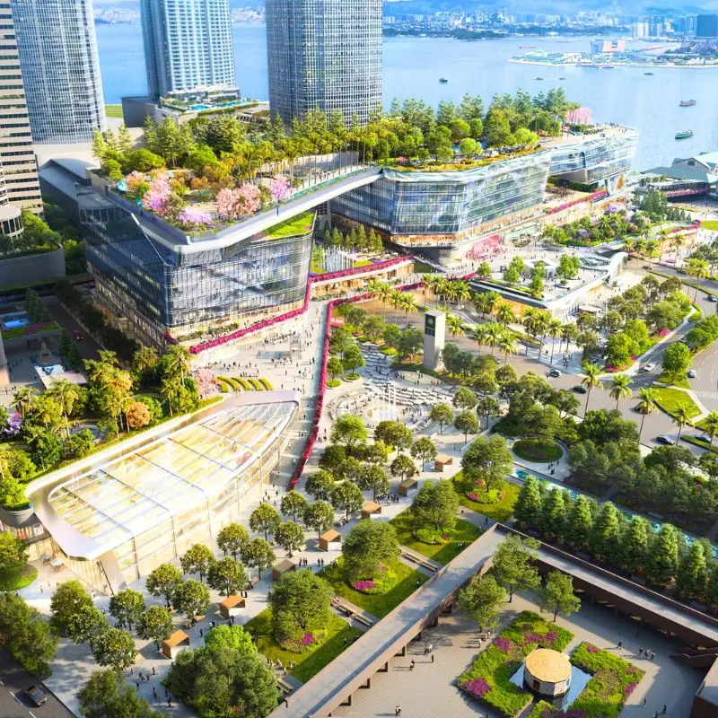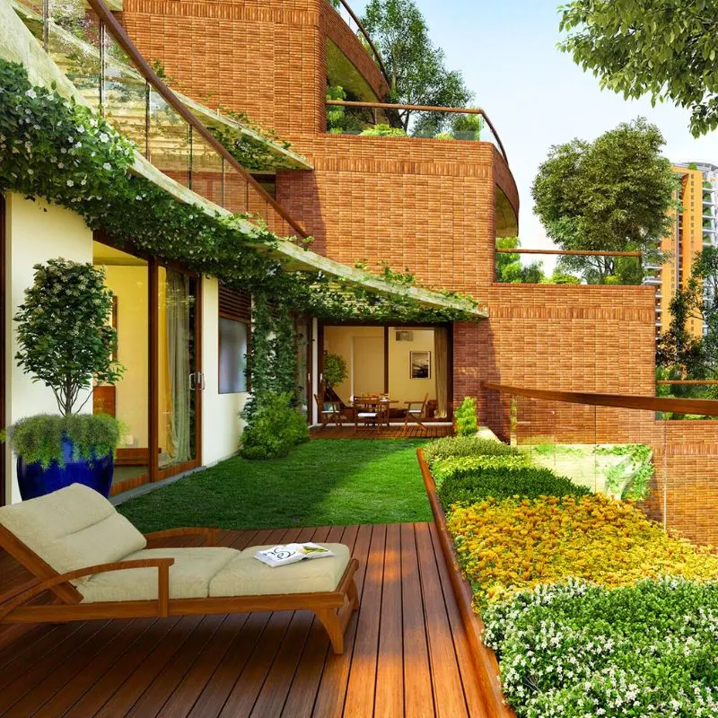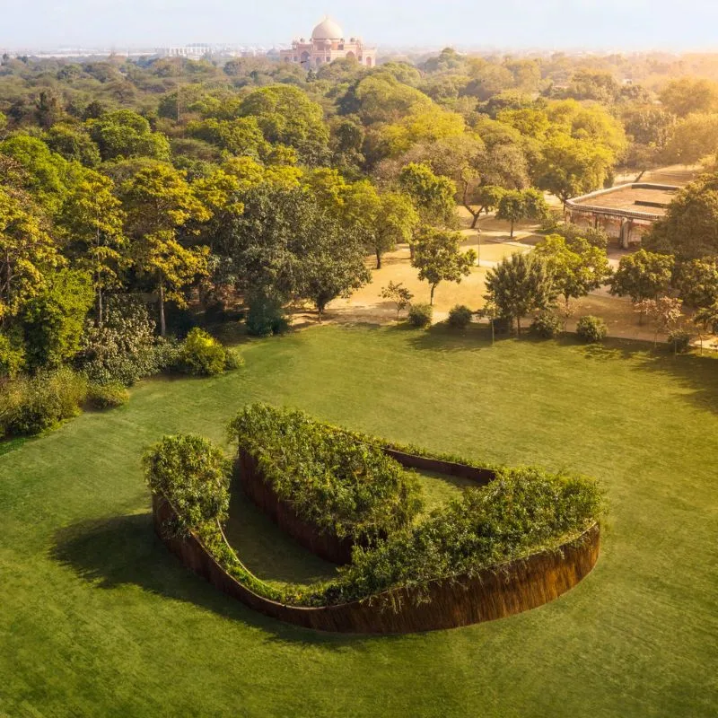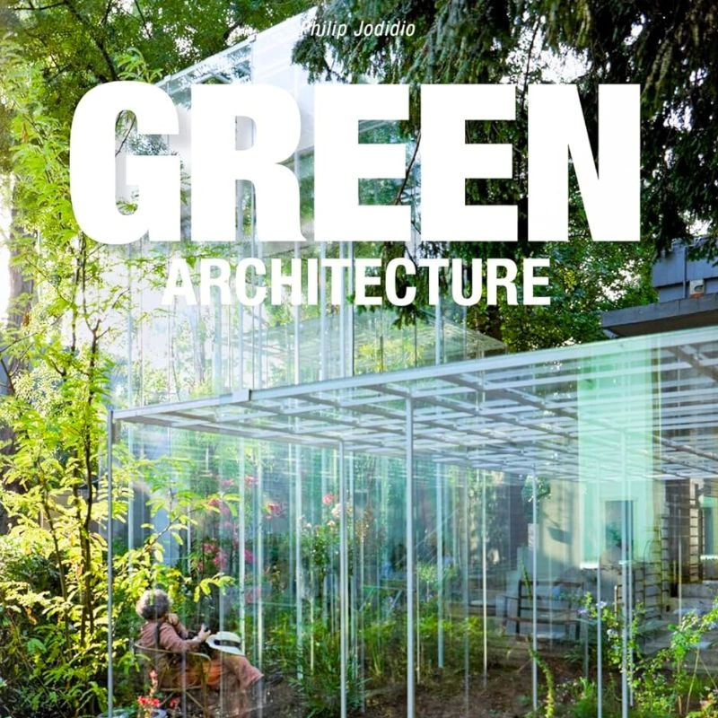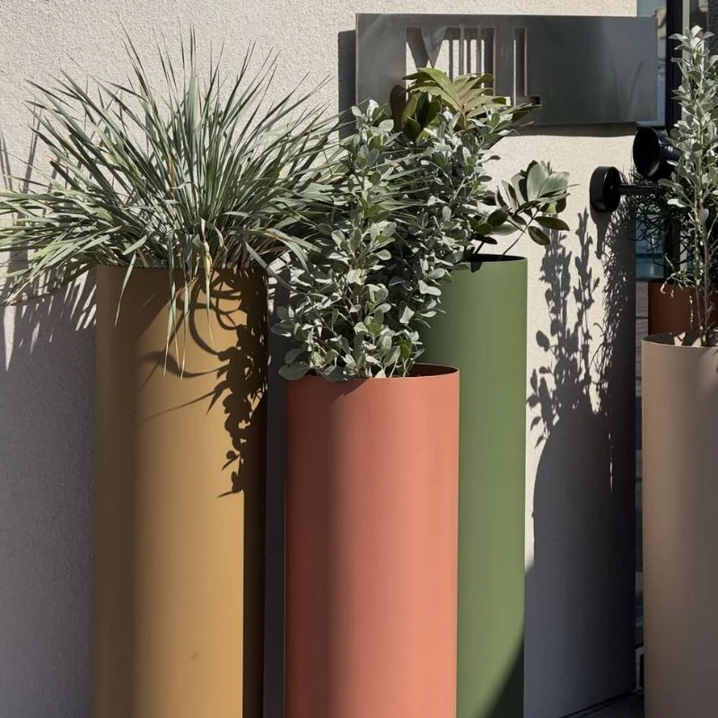Situated at the Pedra Alta farm, Altar Ninho is a sustainable retreat by Natureza Urbana that offers a unique stay in a raised tiny house surrounded by trees and with a view of São Paulo, Brazil's Joanópolis Reservoir. The cabin is situated in the Atlantic Forest and offers convenient access to trails, waterfalls, and scenic vistas that blend reservoir waters with mountains. With a focus on sustainability, the architectural design blends in with the natural surroundings by utilizing prefabricated structures to lessen their environmental impact.
Cabins Amidst Trees in São Paulo's Forest
Ninho is a project that Altar and Natureza Urbana collaborated on, and it is located in the Serra da Mantiqueira's natural settings. This project fits with Altar's goal of creating decentralized hotels connected to the natural world, offering glamping-style lodging and utilizing technology to promote environmentally friendly hospitality practices. The small tree house has a deck outside, a bathroom with a zenithal opening for views of the sky and trees, and a queen-size bunk bed with views of the reservoir.
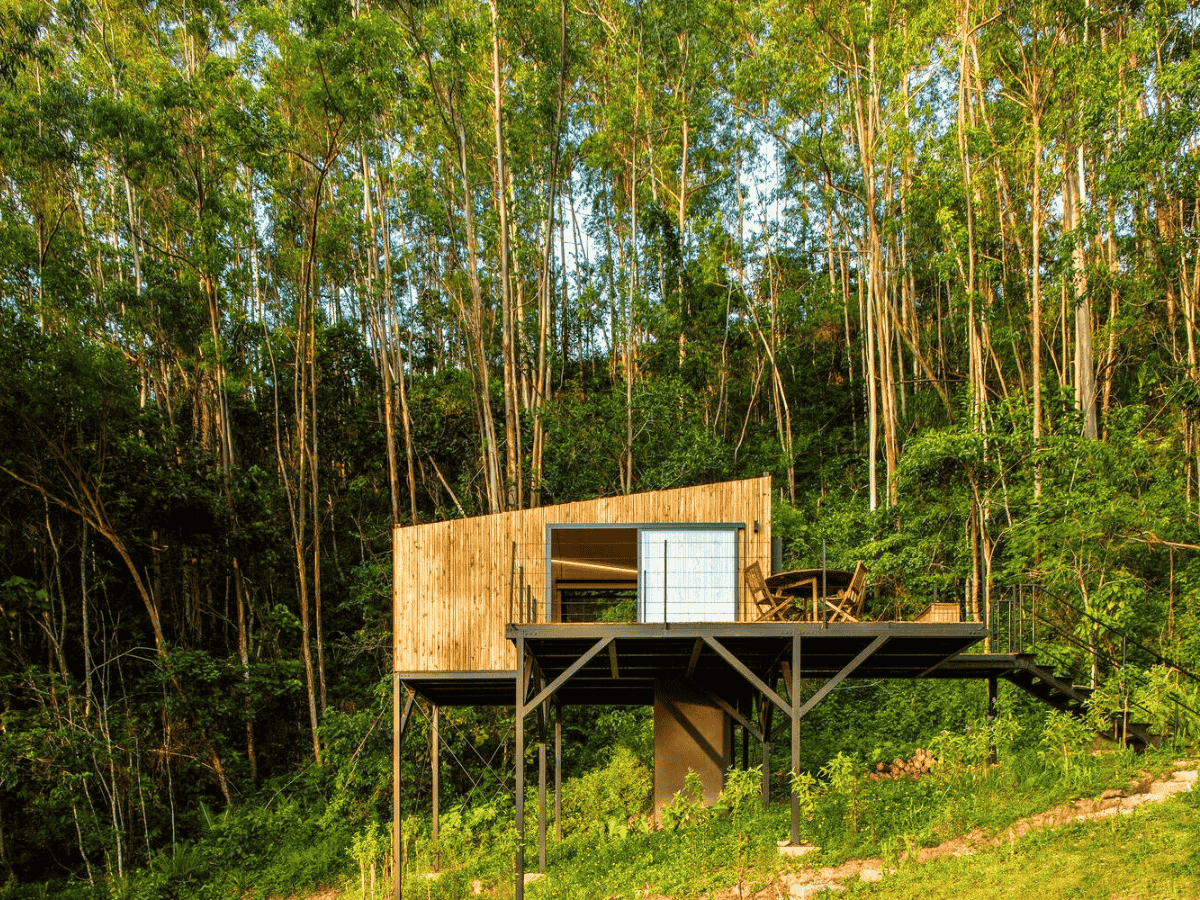
Beginning in July 2023, Ninho's construction will follow the model set by Tok&Stok's 'O Altar' small spaces collection, which features furnishings, art, and ornamental pieces created by Natureza Urbana. Fazenda Pedra Alta, the project's location, is near two other Altar units, encouraging dynamic integration between the houses while respecting privacy and individual decompression experiences.
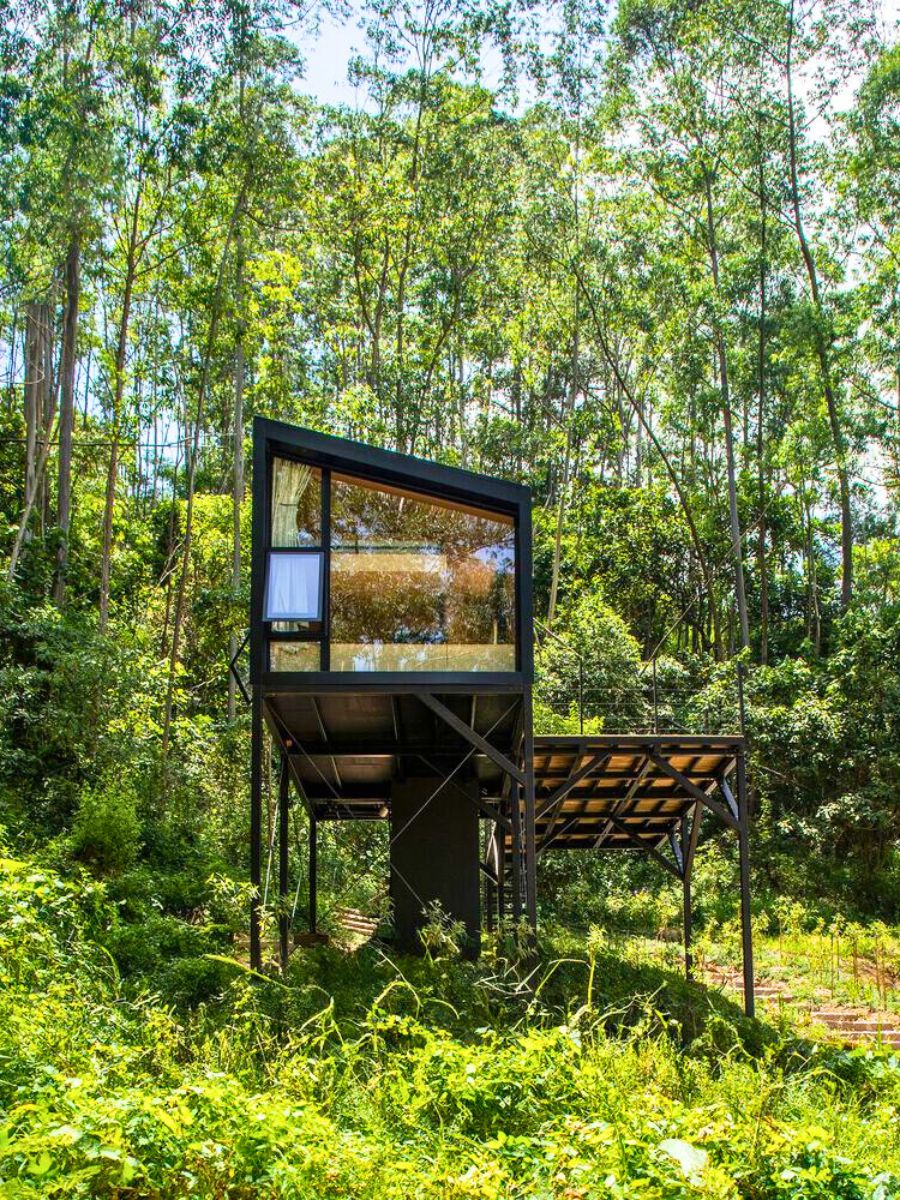
With its location atop a sloping terrain and elevation of up to four meters above the ground, Ninho offers expansive views of the reservoir and resembles a treehouse. The beds are next to a sizable opening that improves immersion in the natural world and visual ties. Along with other individualized services, guests can enjoy an exclusive recreation area with a sofa, outdoor table, shower, barbecue grill, and space for a bonfire. Nestled among the treetops, Ninho presents itself as a serene haven that combines somber volumetry with well-considered design elements to enhance the experience of its guests.
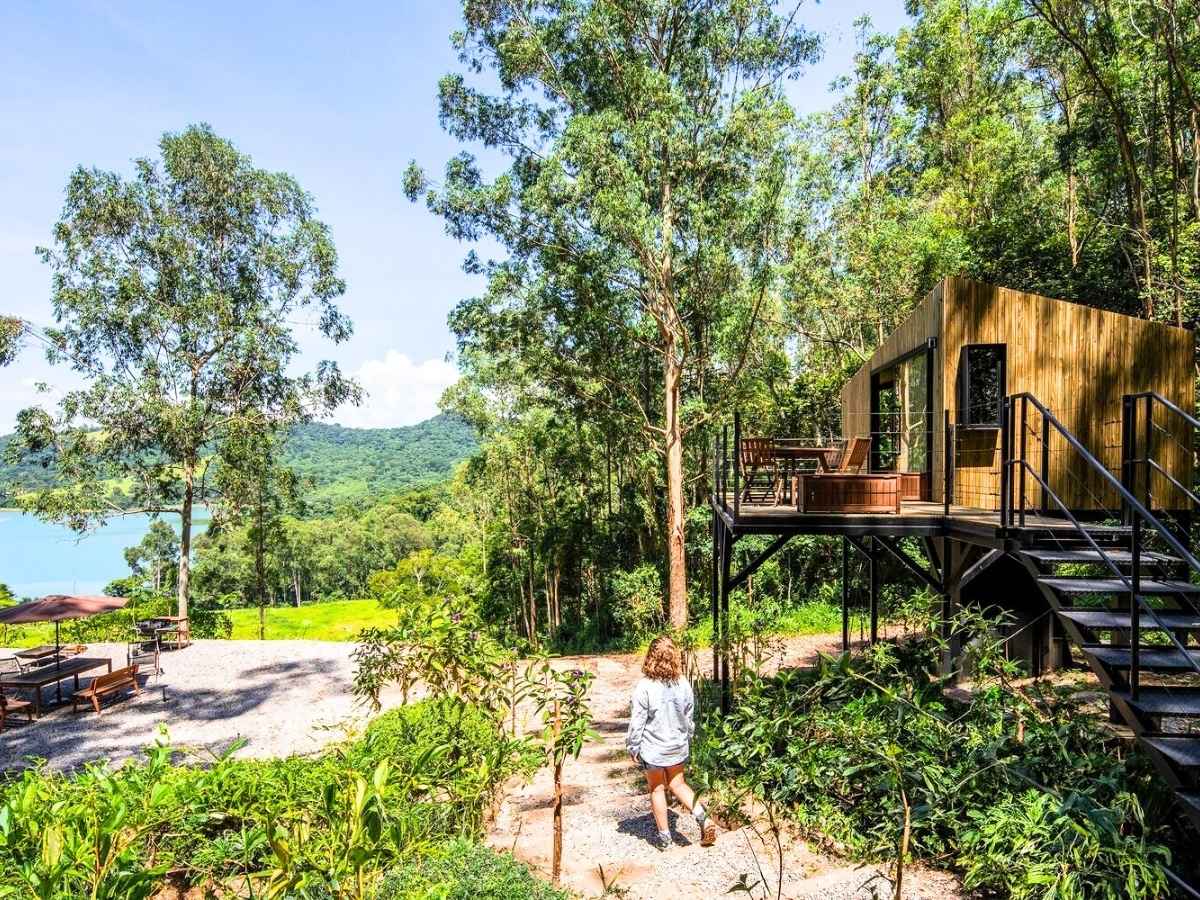
Prefabricated Metal Structure Supports the Compact Tree House
The project highlights the use of simple yet sophisticated designs and materials that promote integration between architecture and nature. It is designed with logical volumetric planning. The metal structure, facade solutions, and closures were prefabricated, which made transportation easier and allowed for quick installation when at the location.
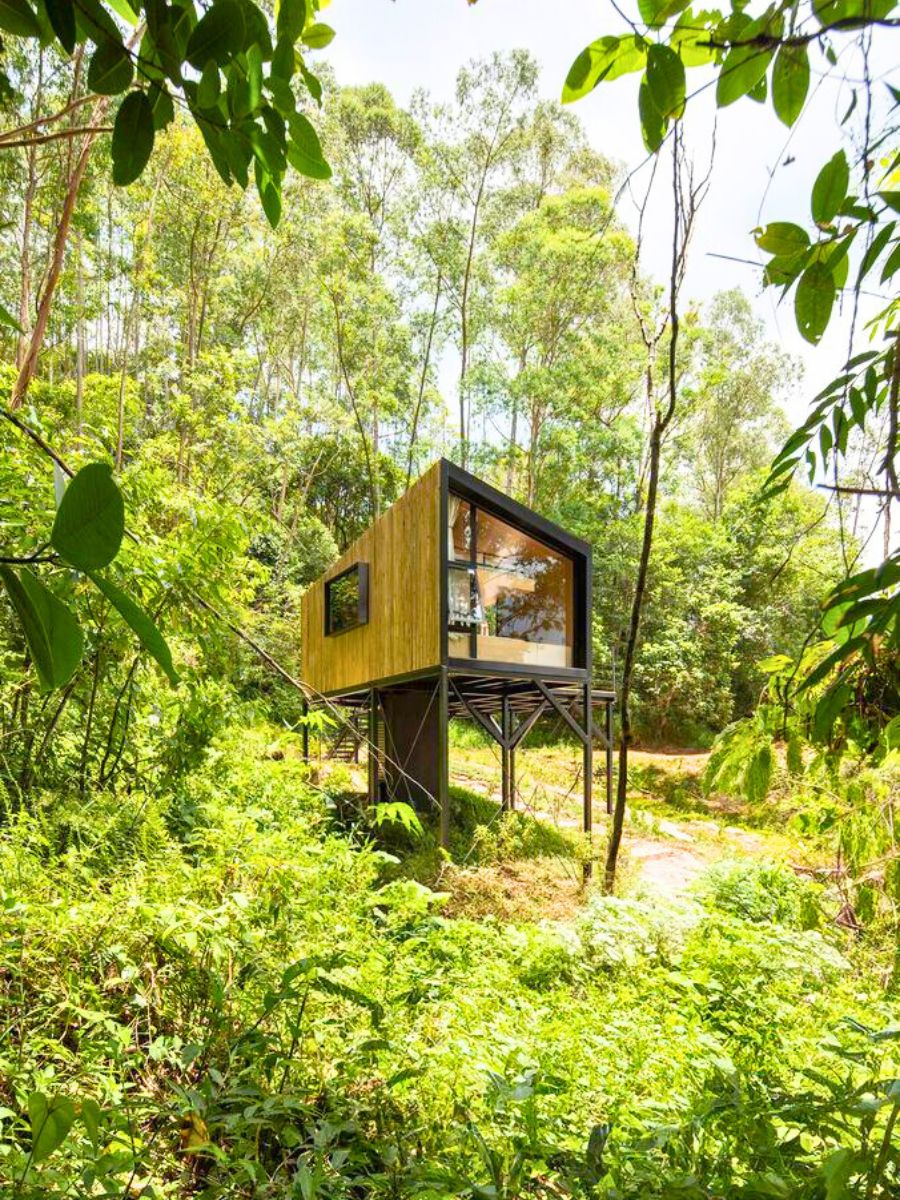
The metal columns of the shelter reduce the impact on the ground and hold up a large deck made of natural wood. Living, kitchen, and bedroom areas are combined into one 20-square-meter space, and there's a natural light-filled bathroom with a zenithal opening.
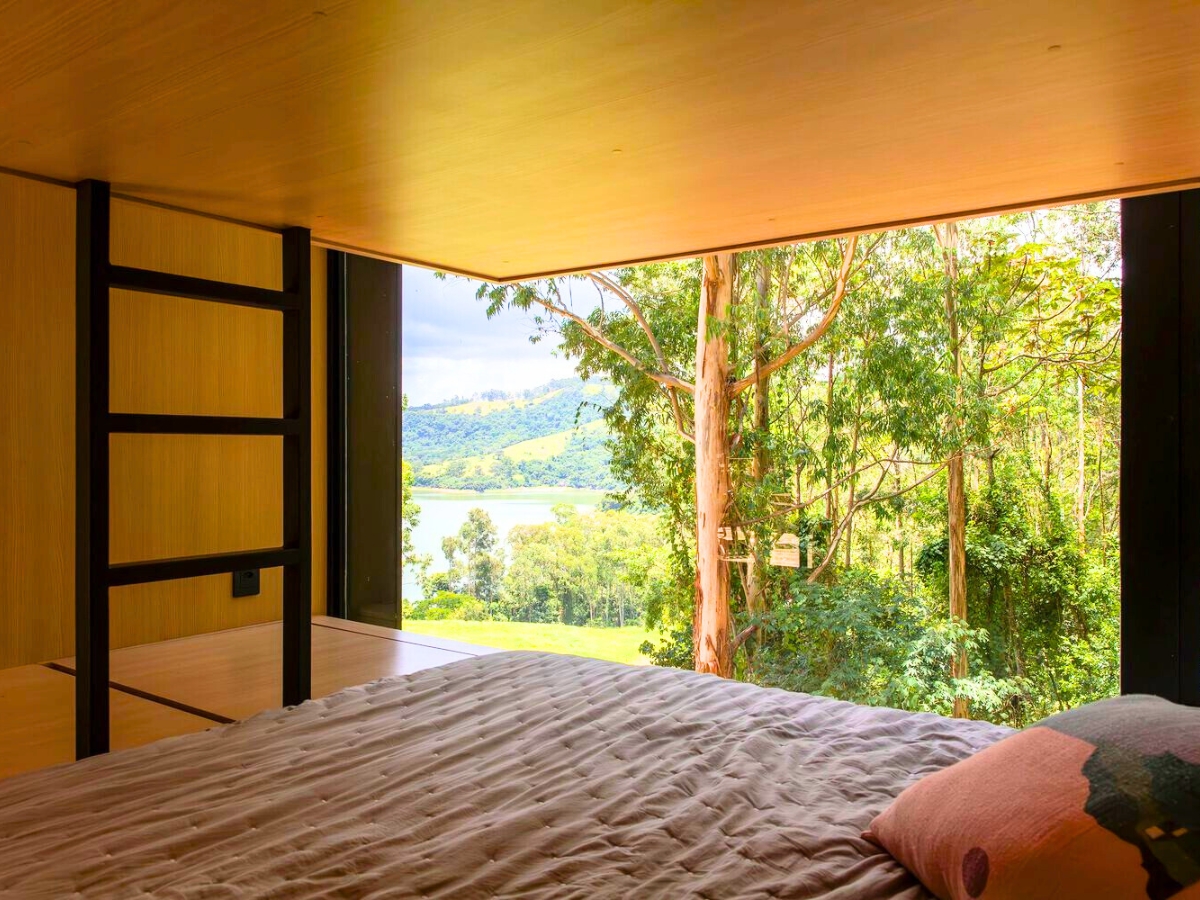
The project expresses the materialization and importance of having spaces where nature is the main character, by its elements as protagonists of the spaces and experiences. In the external environment, guests enjoy a leisure area with seating furniture, a shower, and space for a bonfire and contemplation of the beautiful views.
Ninho appears as a haven elevated to the treetops, with sober and intriguing volumetry, between the water, the profusion of vegetation, and the other natural elements of the landscape. To optimize the visitor experience and ensure that spaces are transformed thoughtfully and responsibly, it combines façade elements, thoughtful openings, lighting, and thermal comfort solutions.
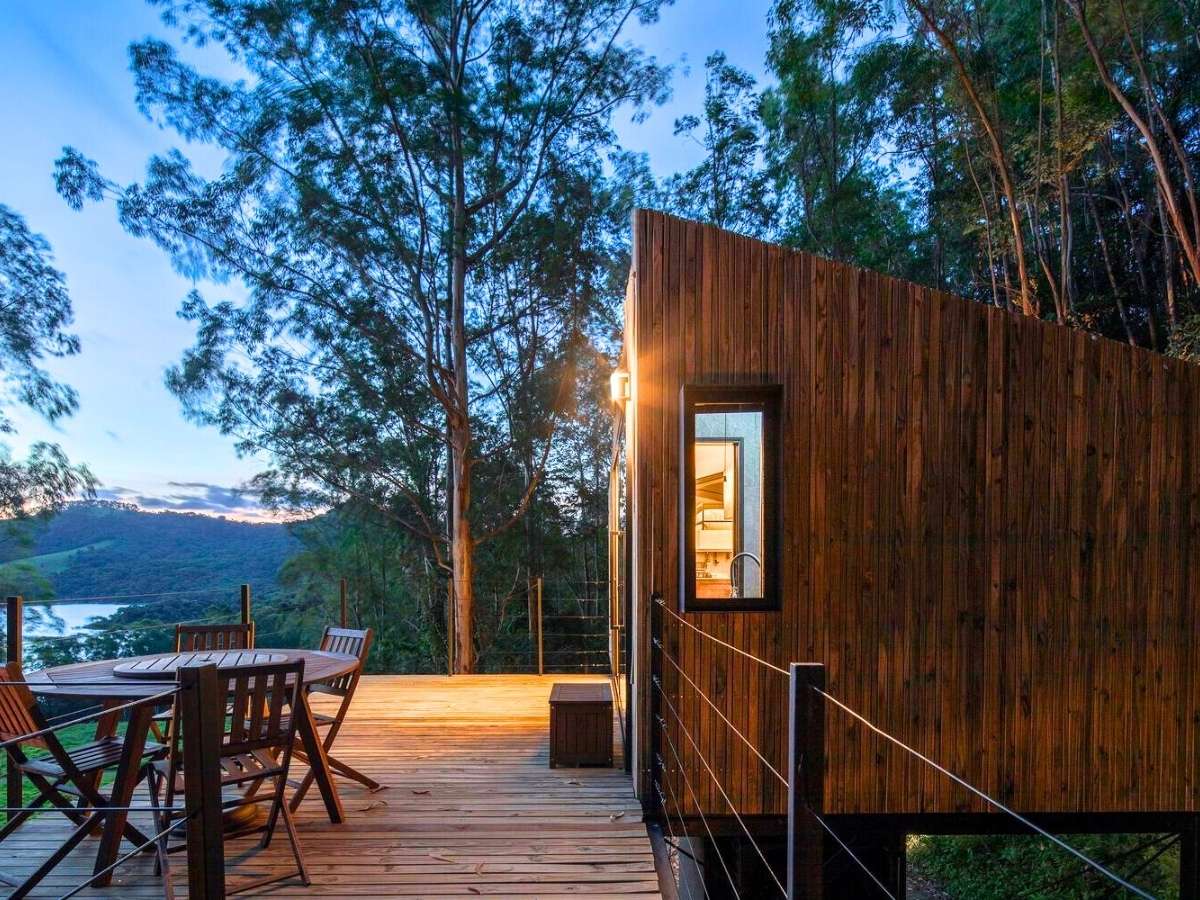
The result is a unique refuge, accommodation for immersion practices, connection with nature, well-being, and reconnection with oneself.
Photos by Maira Acayaba Photography, @mairaacayaba.

