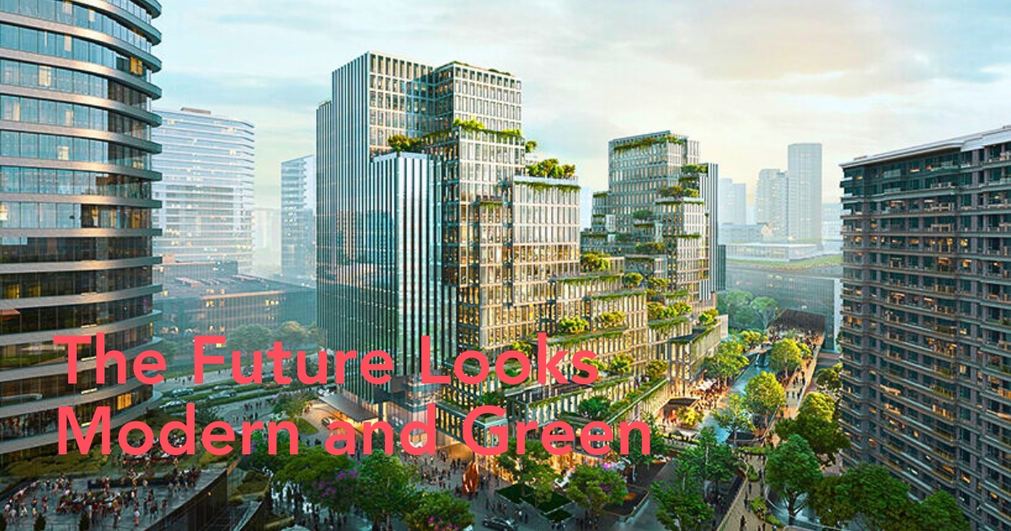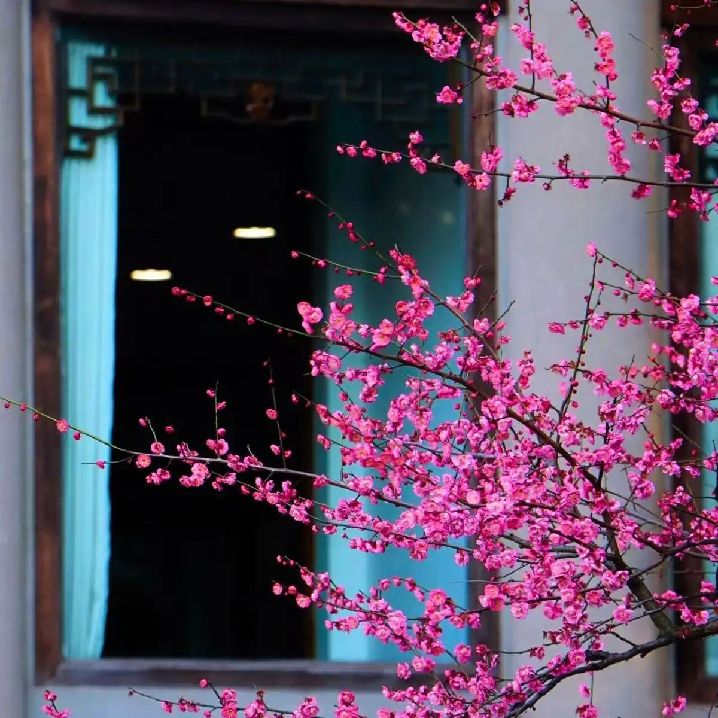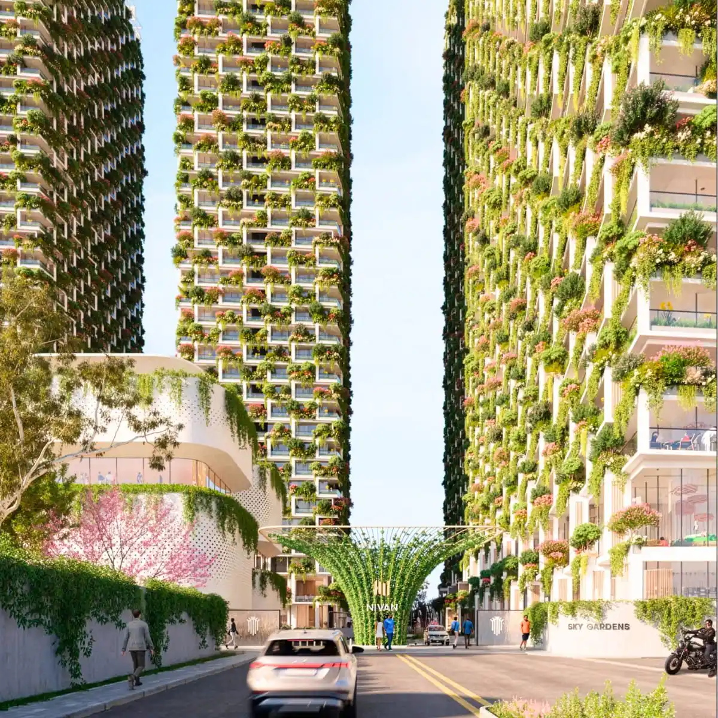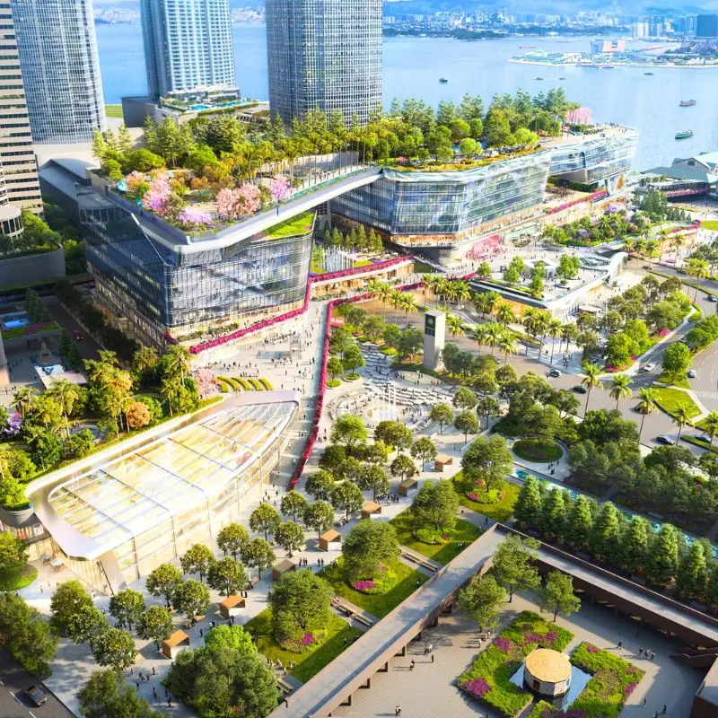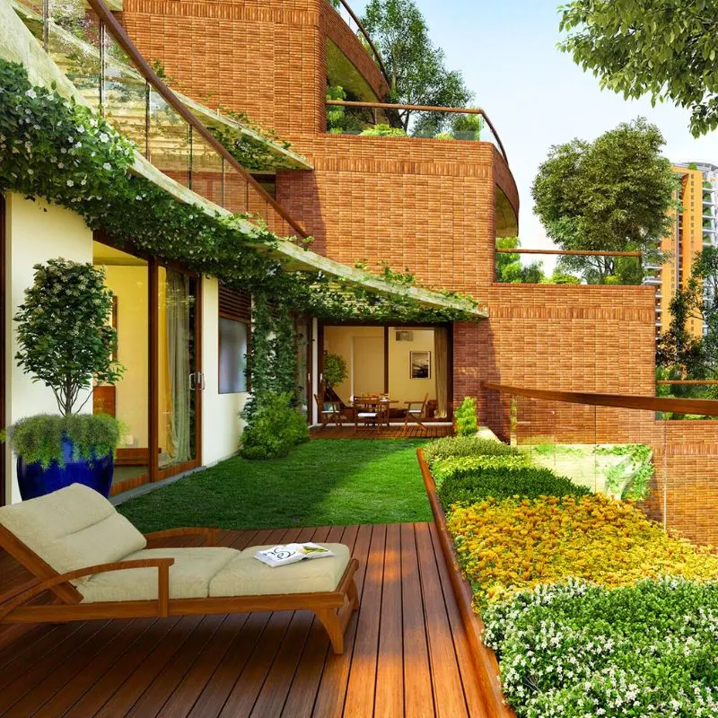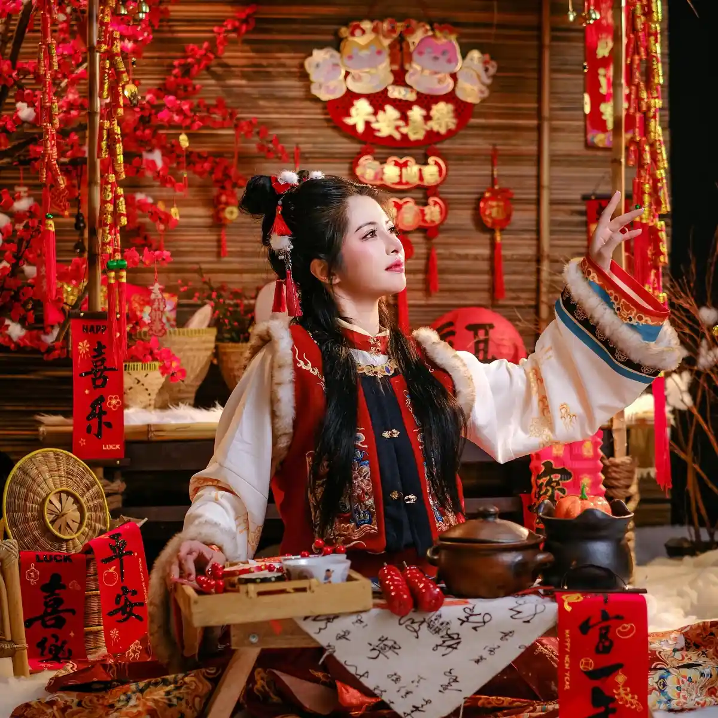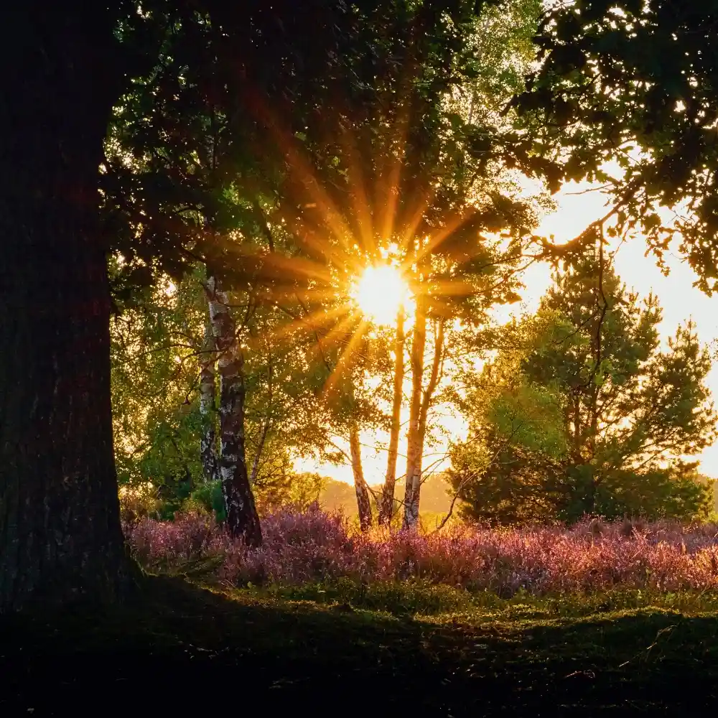The design for Hangzhou, China's flagship mixed-use project, Urban Glen, has been revealed by Büro Ole Scheeren. This ambitious project, created in collaboration with New World Development, a Hong Kong-based company, combines work, lifestyle, nature, and culture creatively. The project is currently being built, with a completion date of 2025. Hangzhou, a city renowned for its UNESCO World Heritage-listed West Lake, dubbed China's 'paradise on earth', is home to their first project, Urban Glen, and here's what to know about the mix of architecture and nature this project will have.
A Futuristic Look at Architecture and Nature by Büro Ole Scheeren
Urban Glen is a key component of the Wangjiang New Town project, a revolutionary urban endeavor that links Hangzhou's Cultural Old City Center with its New Central Business District. It is situated between the famous West Lake and the Qiantang River. The development's significance in connecting Hangzhou's past and present is highlighted by its advantageous position.
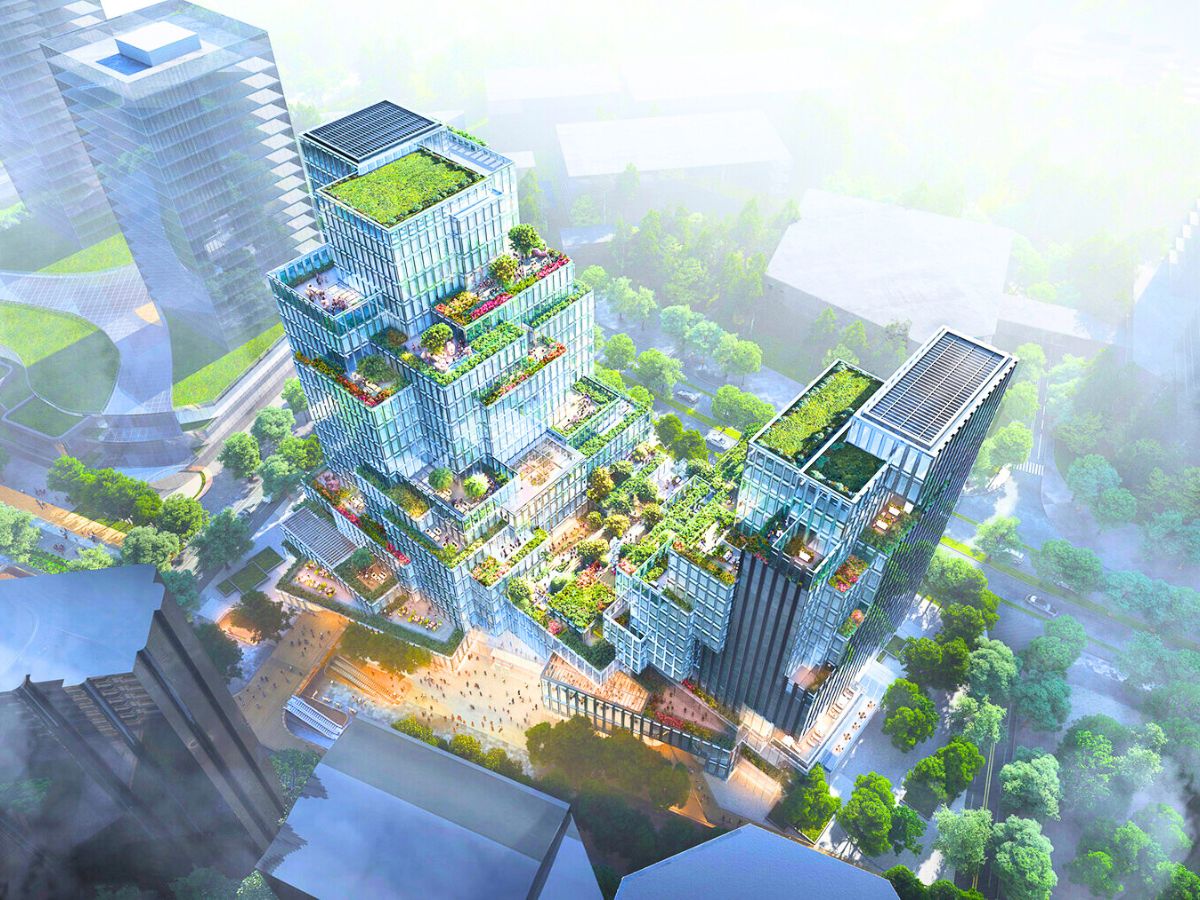
Büro Ole Scheeren's architects split the project into two buildings, adding almost 75,000 square meters (about 800,000 square feet) of business, hotel, and recreational space to Hangzhou, not to mention the fantastic green views and additions of plants and special designs these two buildings will have. The two towers will be connected by a central feature called the Urban Glen, creating a lively public area that blends urban and natural features. A Rosewood Hotel will be housed in one tower, and more than 46,000 square meters (about 500,000 square feet) of office space will be available under the K11 Atelier brand, renowned for fusing art, culture, and innovative workspace design.
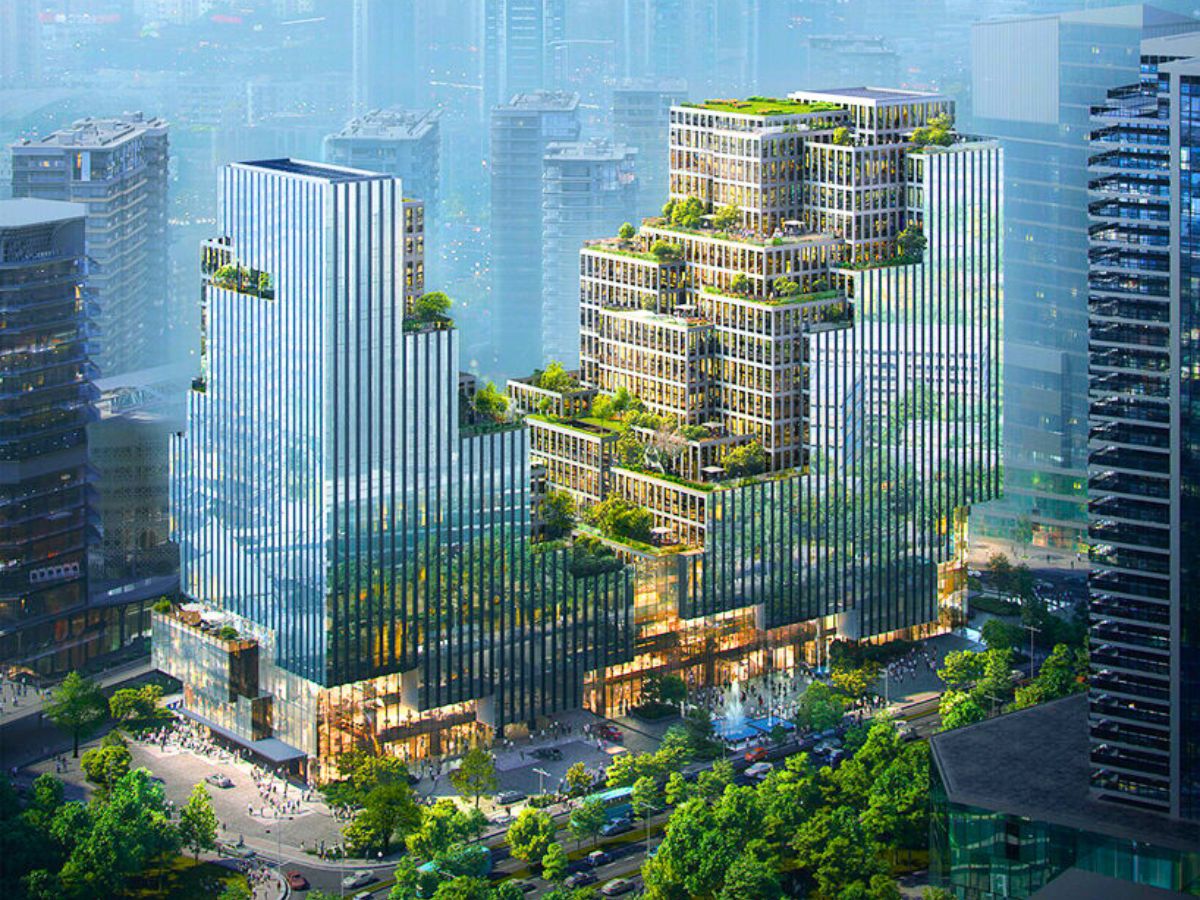
The project will be energetic, with the integration of facilities including meeting rooms, shops, art exhibits, dining options, and patios. Escalators provide easy access between different areas by connecting them horizontally and vertically. Additionally, its core public spine connects to Wangjiang New Town's broader master plan.
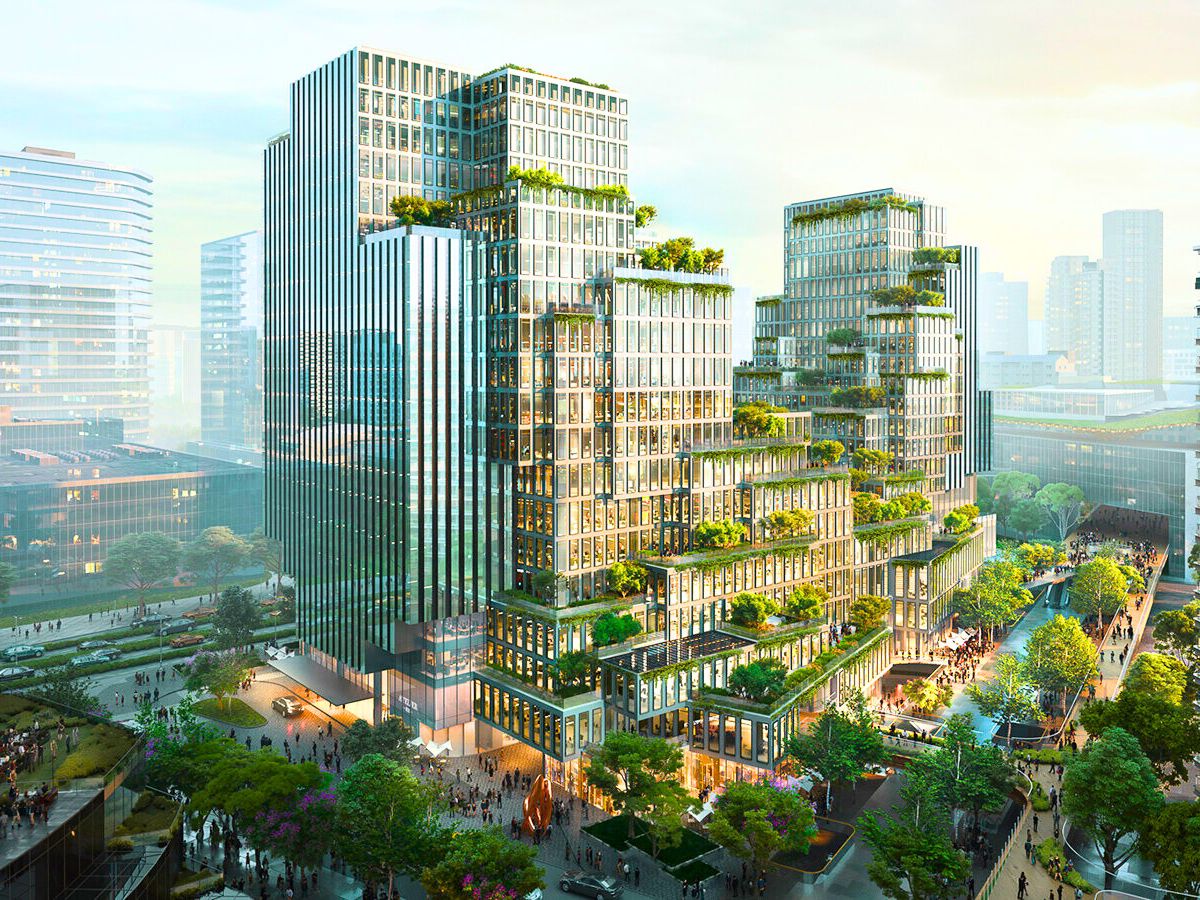
Stepping Architecture Inspired by Abundant Green Designs and Fantastic Landscapes
A two-dimensional outer shell with smooth vertical channels and an inner façade with 'dissolving', layered geometric volumes inspired by the natural contours of the surrounding terrain will be the two contrasting facade styles that they will shape into its Urban Glen. This combination links the urban block to its verdant interiors.
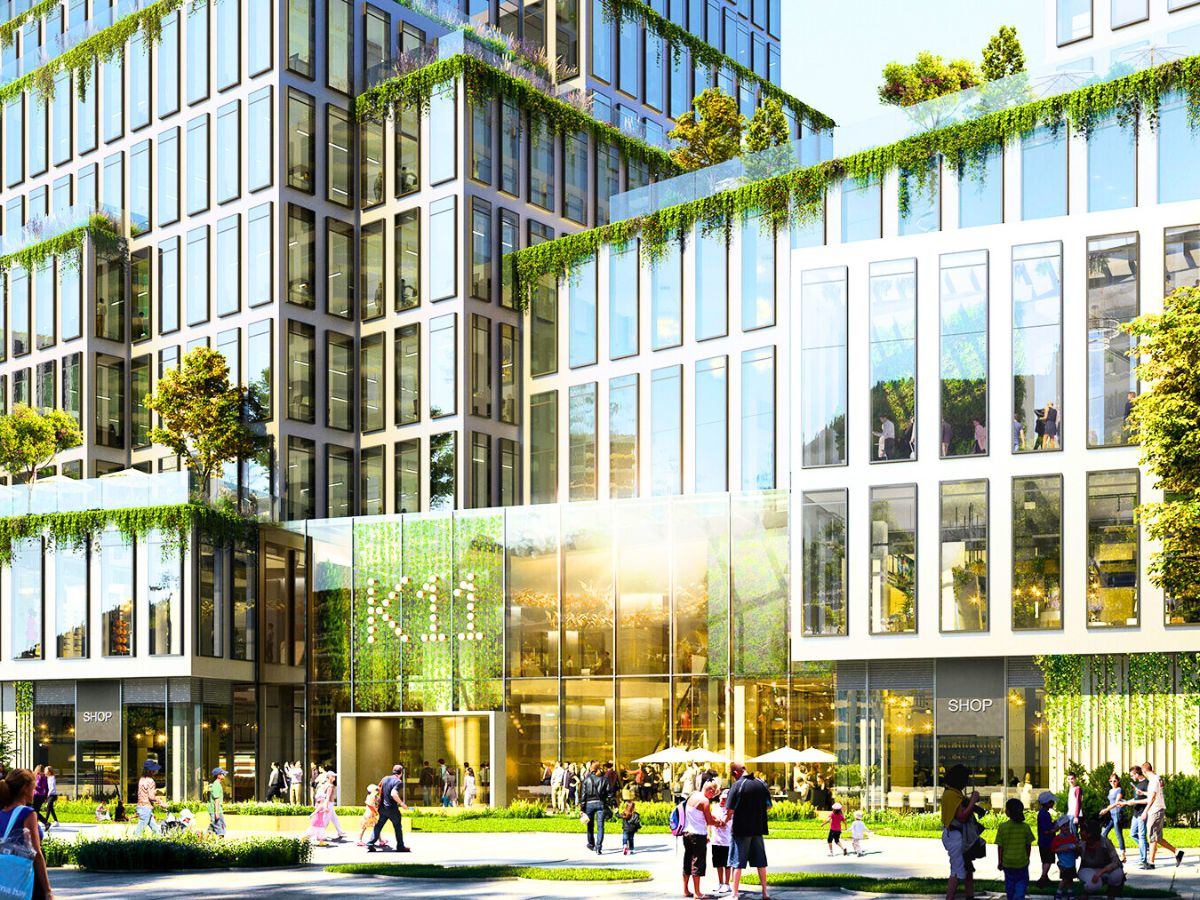
Drawing influence from Hangzhou’s leafy and grass-covered hills, the cascade-tiered forms will take life as a three-dimensional environment. In addition to providing natural light to the towers, these terraces and green areas will provide a platform for New World Development's collection of sculptures and artwork, surrounded by nature at all times. This area, which is open to the public and private residents, will promote cross-cultural communication, interaction, and the importance of the human relationship to nature every single day.
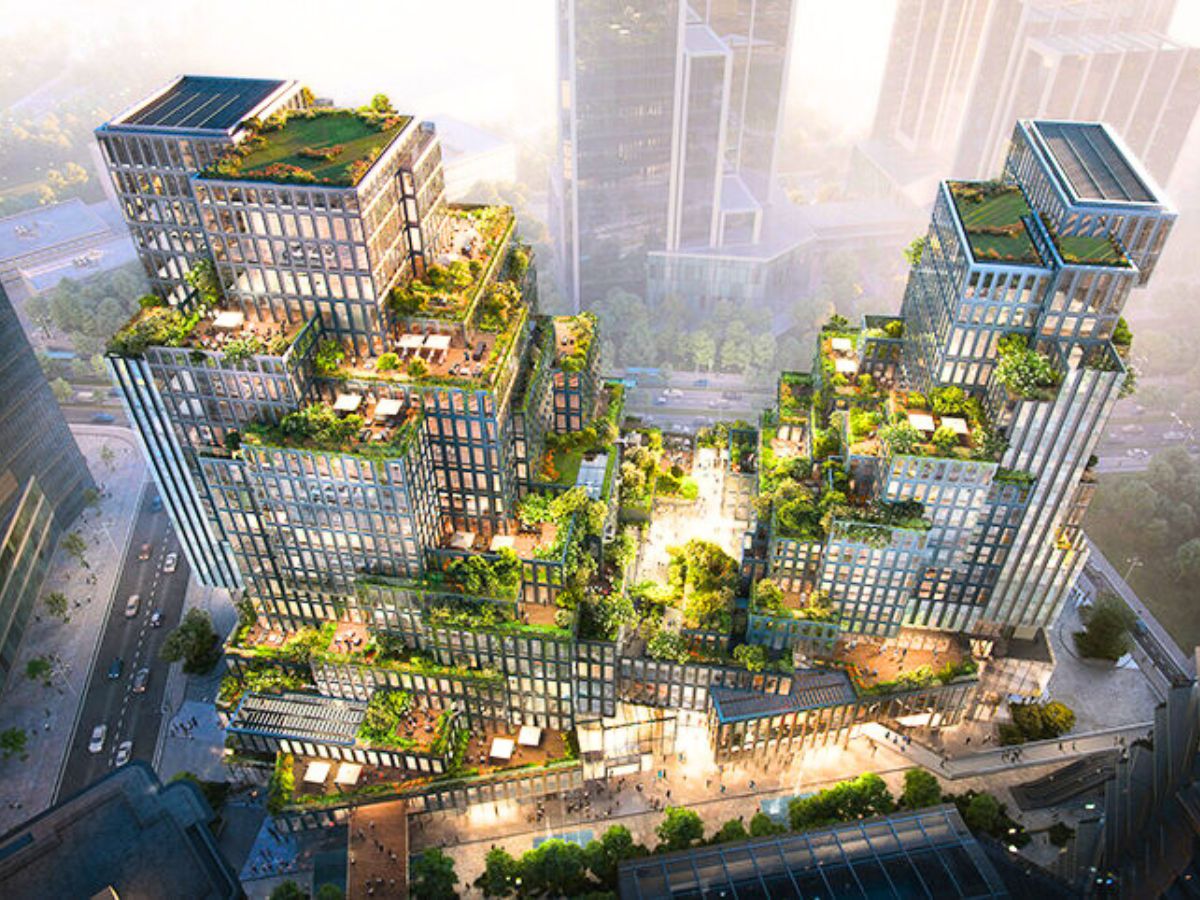
The founder of the studio shared:
"Instead of creating a hermetic singular volume, the project opens a highly interactive space in the middle of the city block — a space that unites living and working with nature, culture, and leisure. It’s a model for activating urban density through the insertion of differentiated spaces of life — we want to redefine how we bring together culture and nature to foster a sense of community and social interaction."
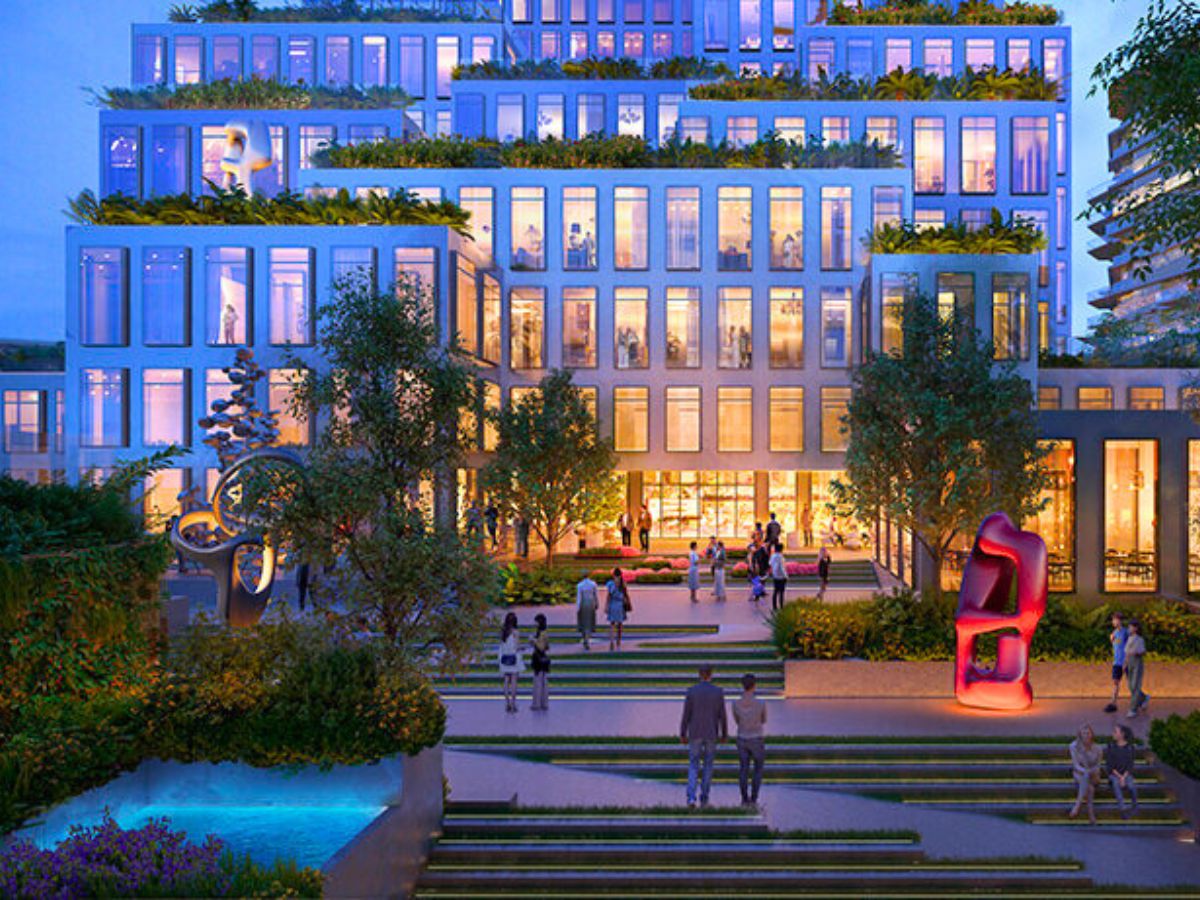
Photos by Büro Ole Scheeren.

