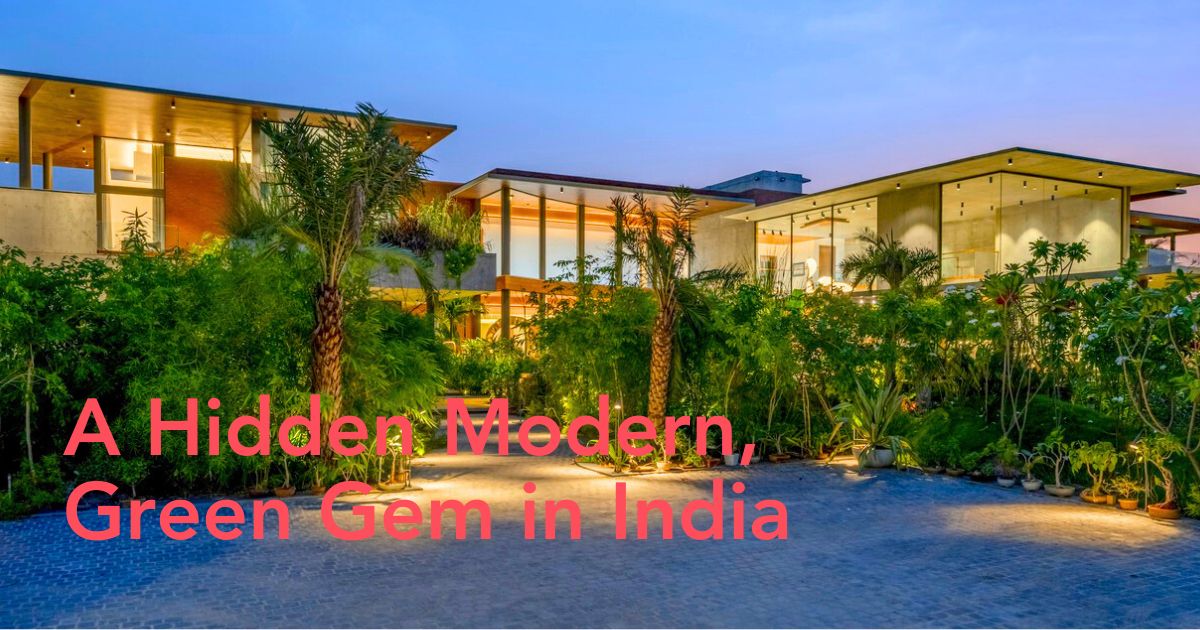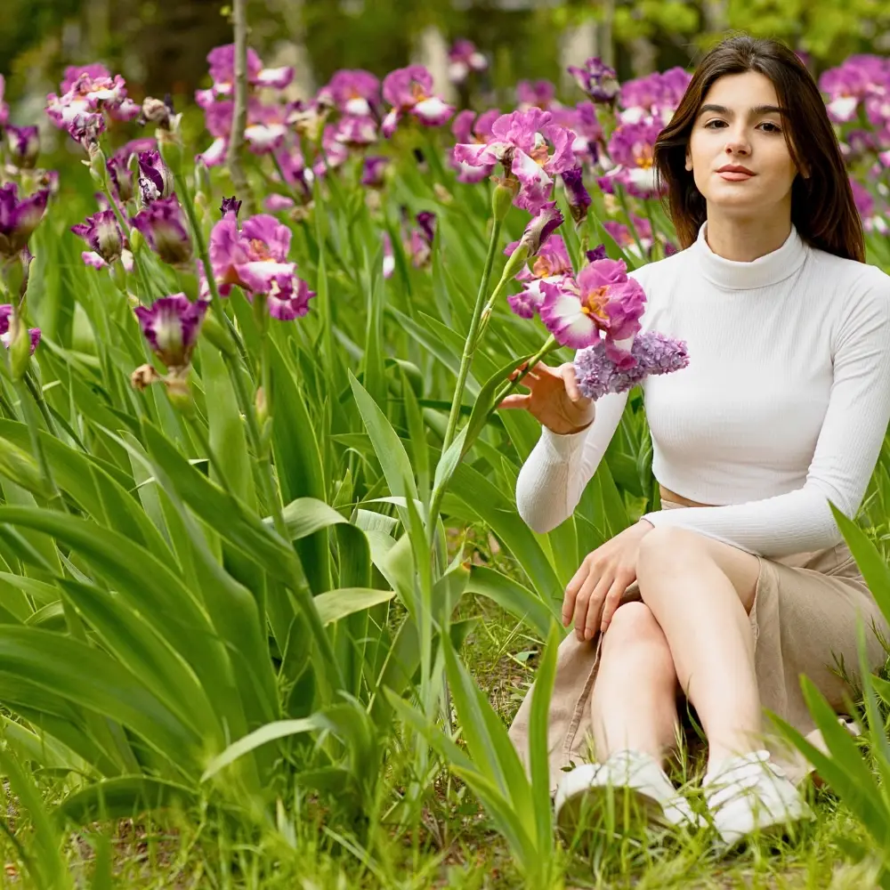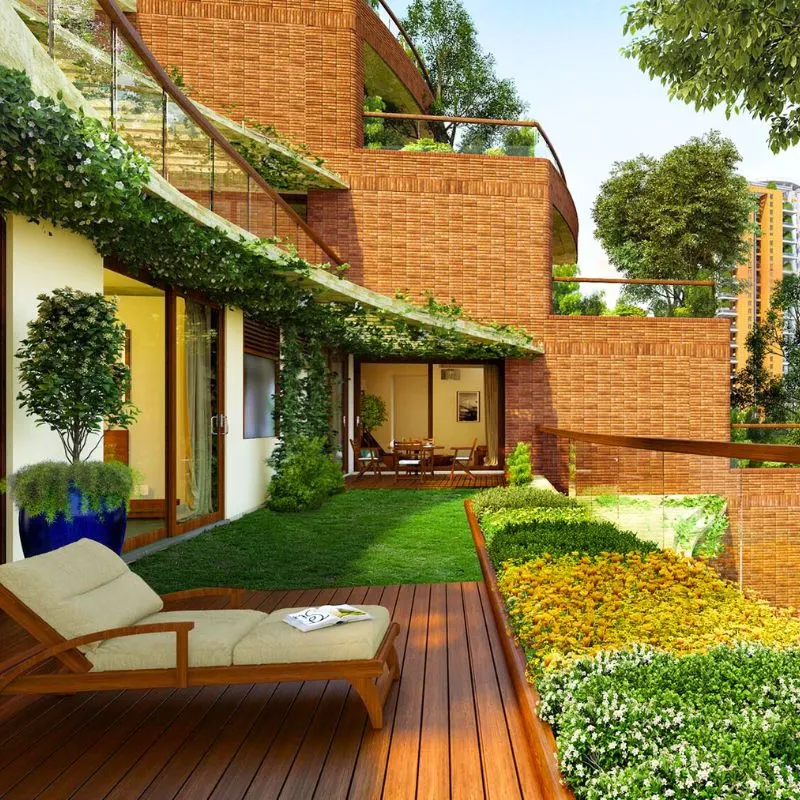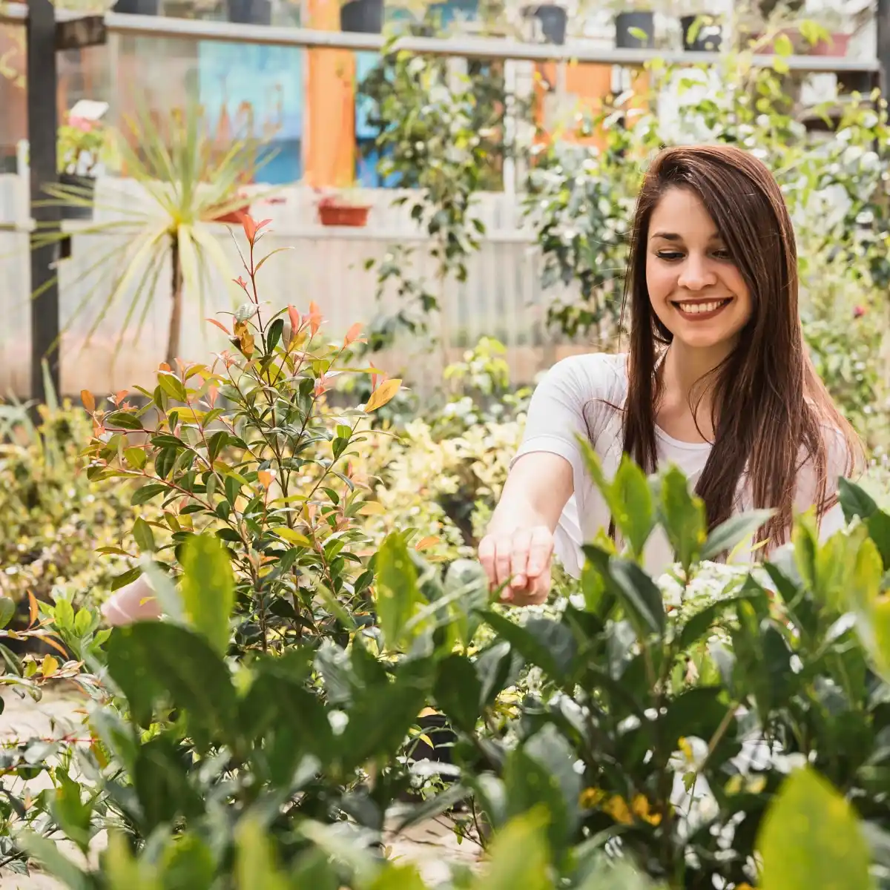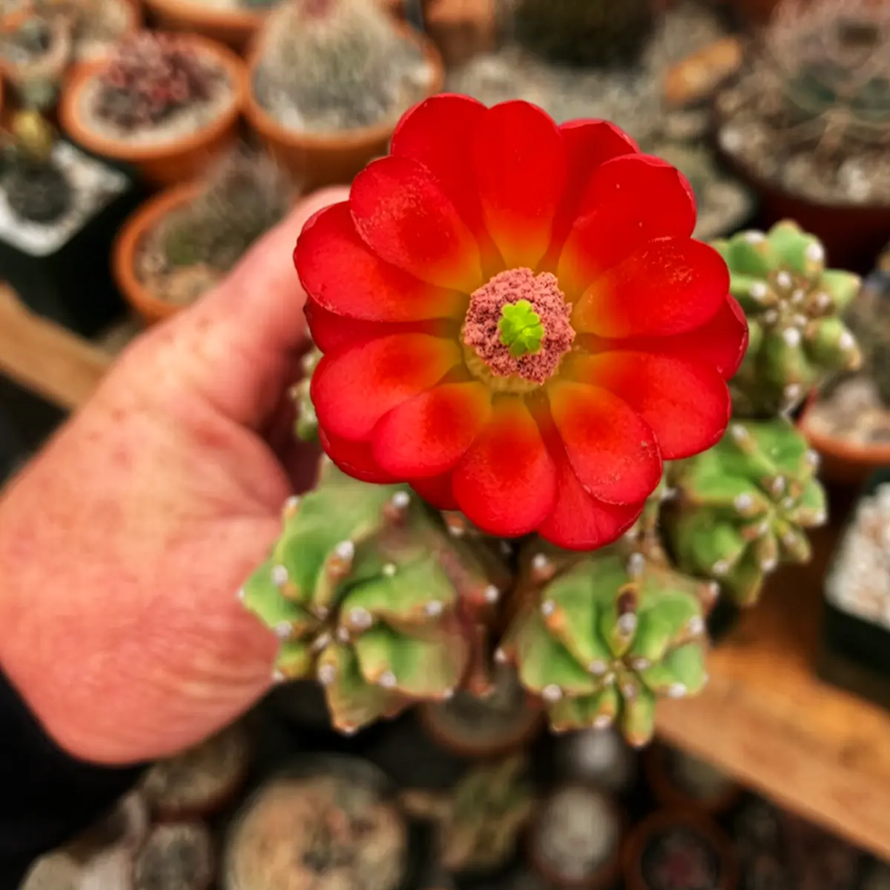A family of five lives in Anandvan—Forest of Joy, designed by Hiren Patel Architects. The house is situated outside of Ahmedabad and surrounded by nature. To promote balanced living, the house aims to create harmony between architecture and its surroundings through its deliberate orientation, incorporation of calming water features, and use of raw brick and concrete forms. With this project and many more constructed yearly around the world, the need for architecture surrounded by nature becomes essential for the health and minds of individuals.
A Hidden Green Indian Paradise by Hiren Patel Architects
With a north-facing entrance that serves as a gateway and a separation between the public and private spheres, the interior design prioritizes comfort and tranquility. Meanwhile, the kitchen and bedrooms are oriented toward the south and southeast corners to maximize sunlight without excessive heat gain and improve energy efficiency.
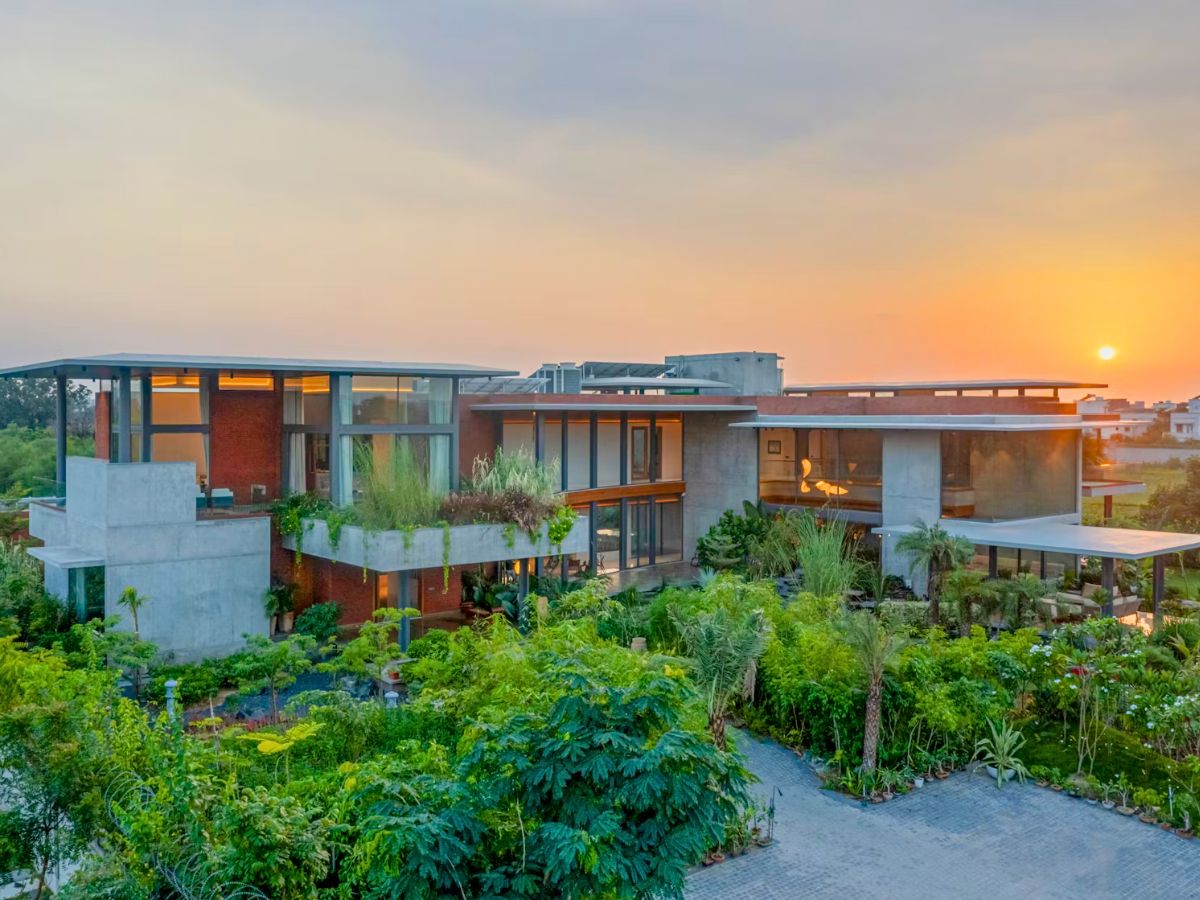
The house combines durability and modern aesthetic appeal thanks to the material palette of Hiren Patel Architects, which includes full-height glass, reinforced concrete, and exposed brick. By inviting unhindered views of the surroundings, glazing blurs the line between interior and outdoor areas and puts the structure's shape front and center. The Indian technique incorporates a holistic design philosophy with Anandvan, where careful material selections and spatial planning promote a way of living in harmony with the environment.
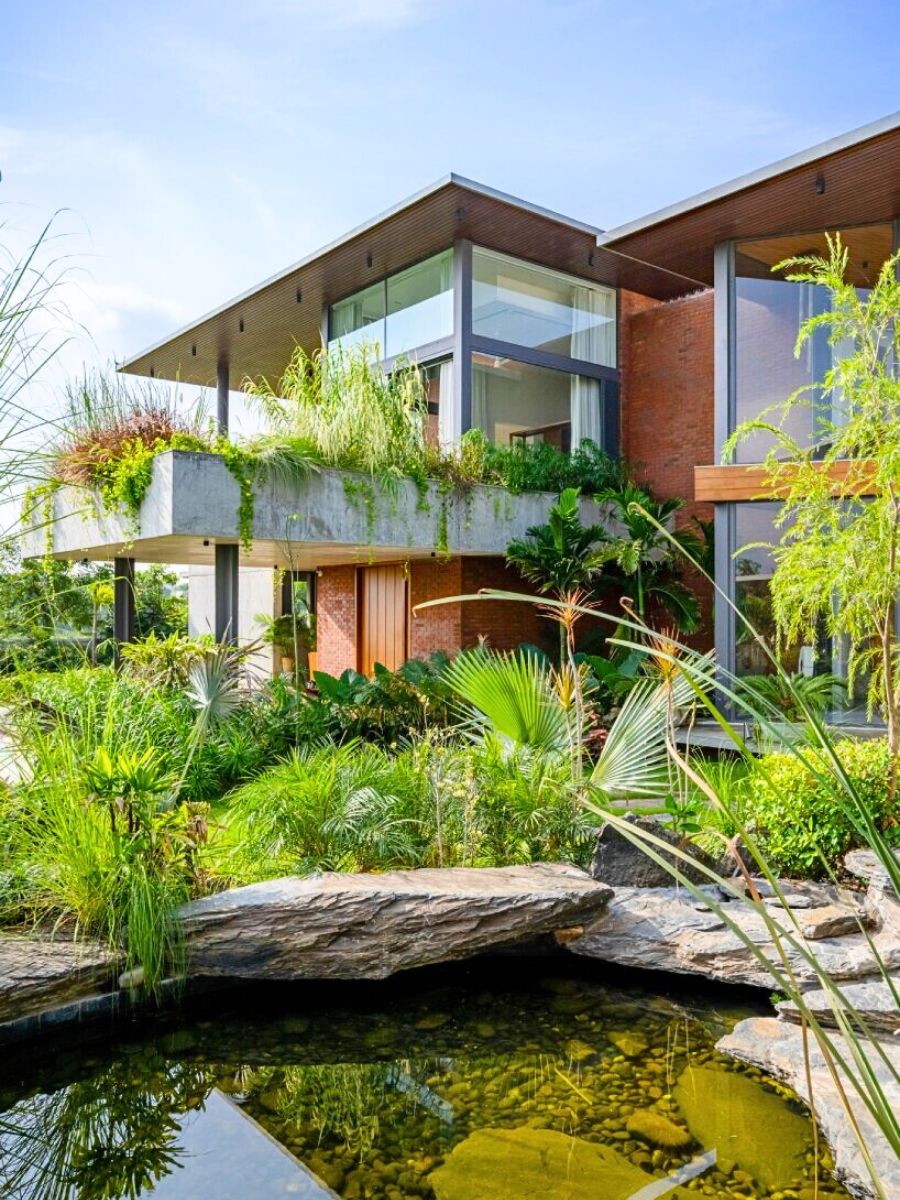
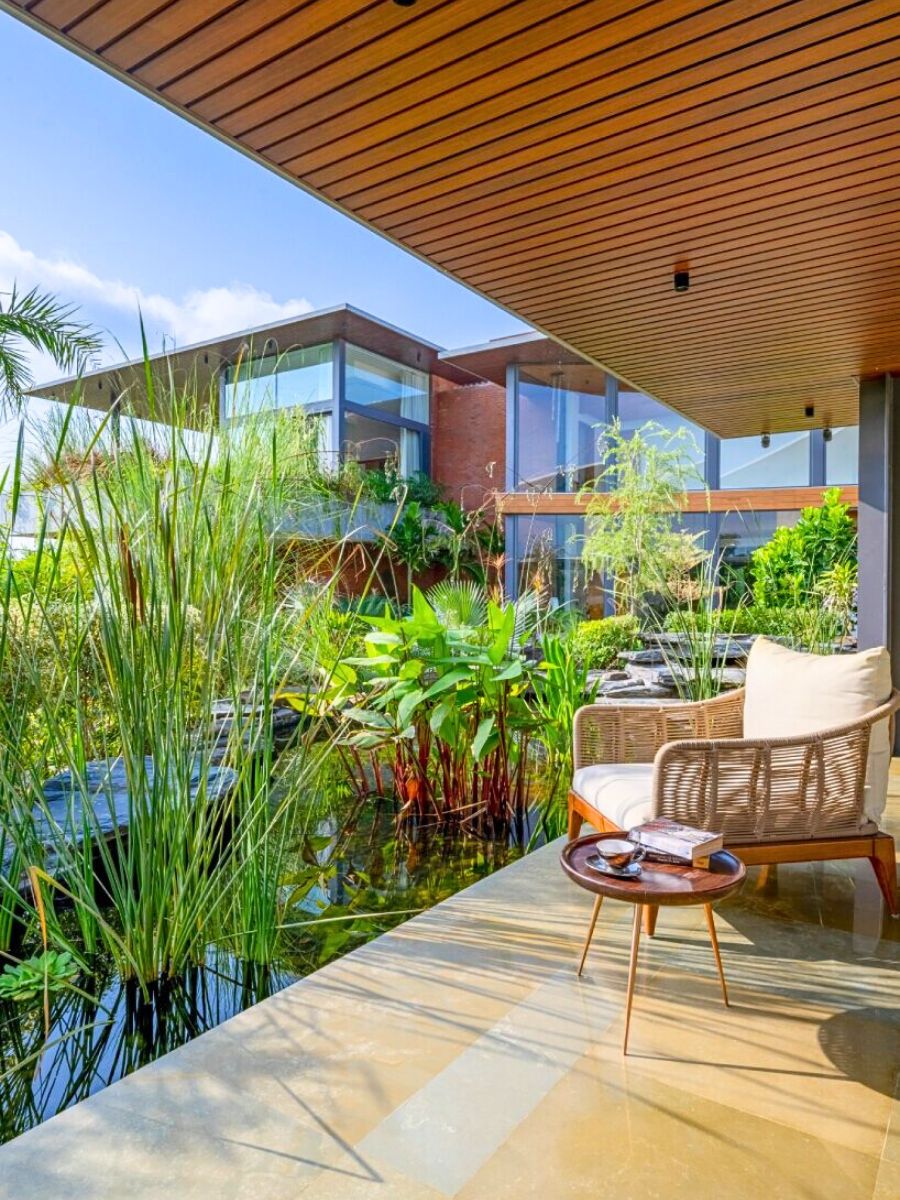
Blending Natural Elements to Fit in a Green-Style, Modern Type of Architecture
The house deliberately uses water for ambiance and cooling while incorporating natural elements. An appealing area for socializing and resting is created by the water feature that runs down the north verandah and is surrounded by a pond on three sides. Additional private spaces are created within the house by features like the library nook and an outside eating area with a built-in waterfall. The sound of the water brings a sense of tranquility and grounds the tenants' daily routines.
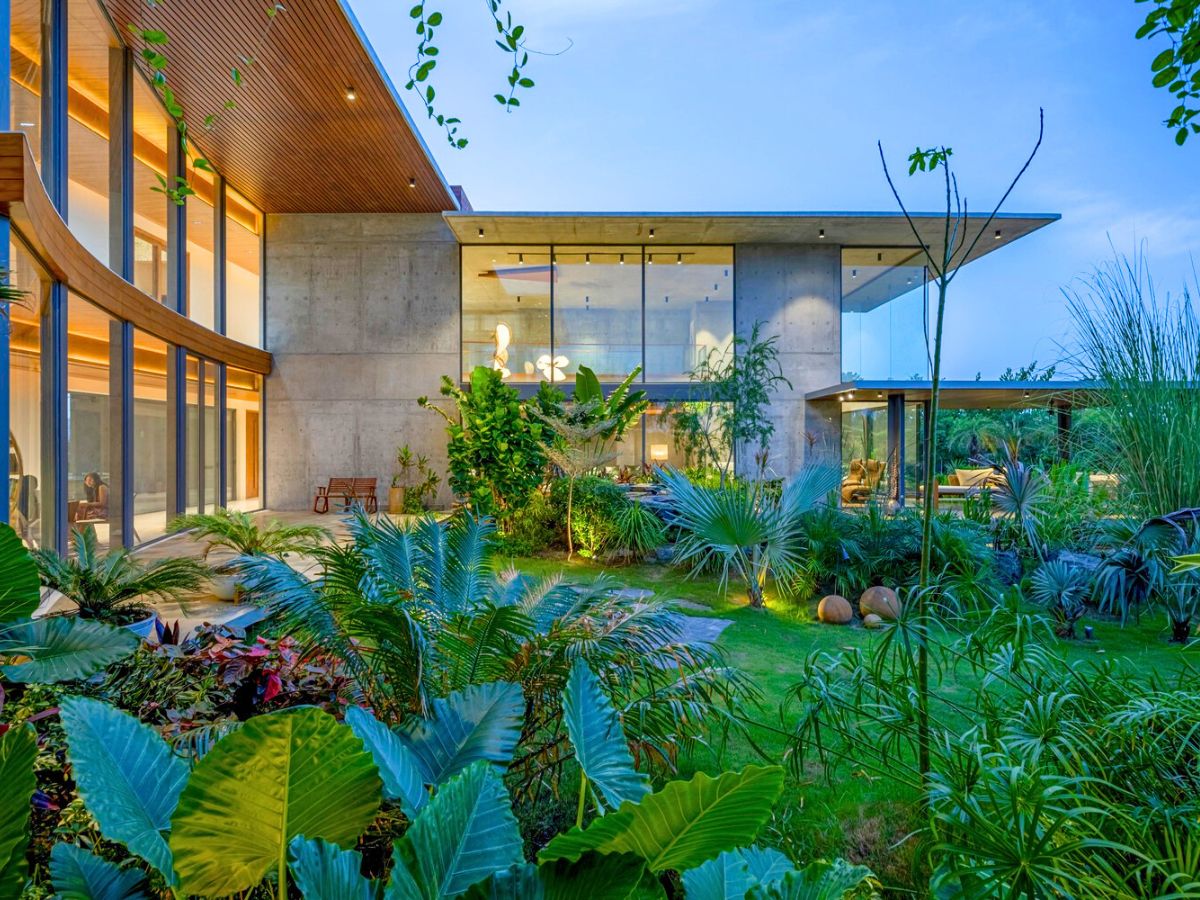
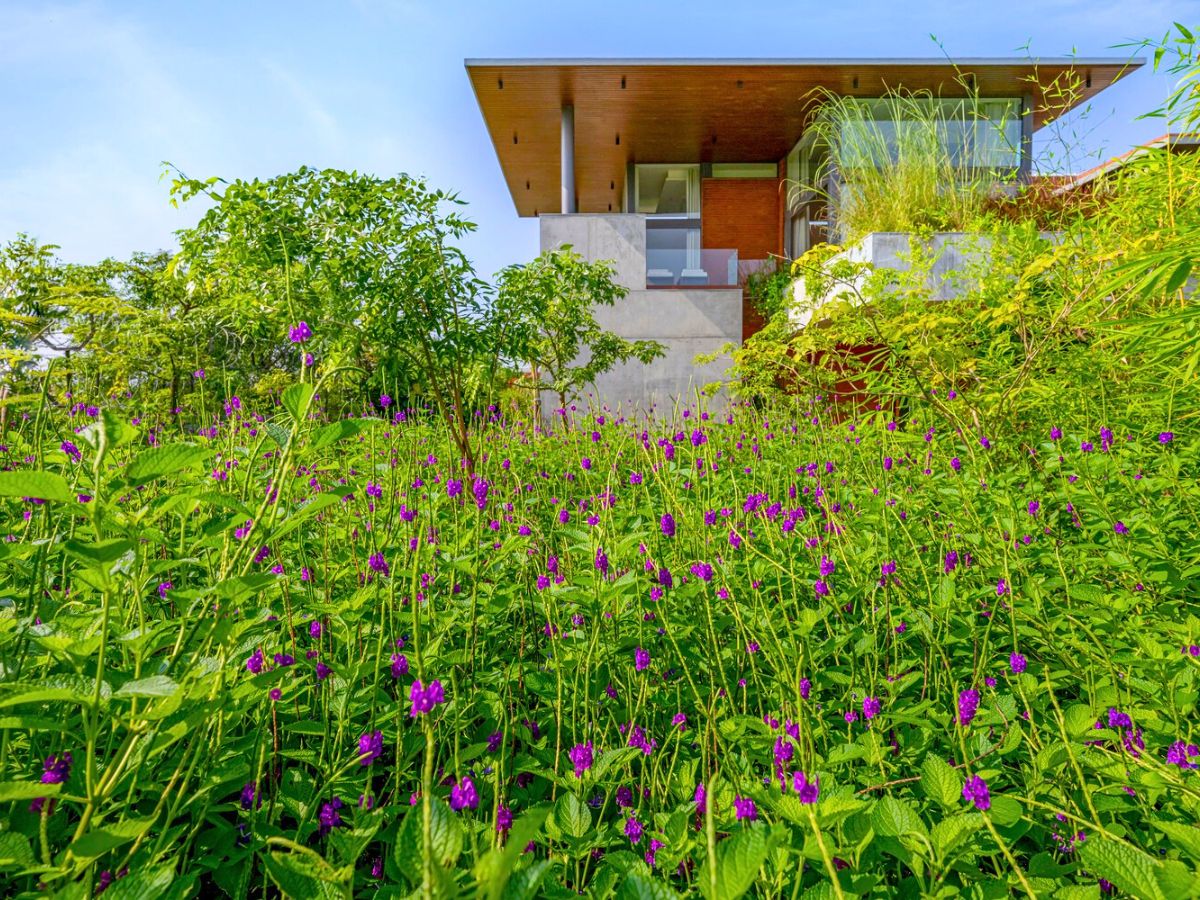
Building With Nature - A Life and Wellness Approach
In 2024, integrating plants and greenery into building architecture is more important than ever for several reasons:
With growing concerns about climate change, incorporating plants helps reduce a building's carbon footprint by improving air quality, enhancing insulation, and promoting biodiversity.
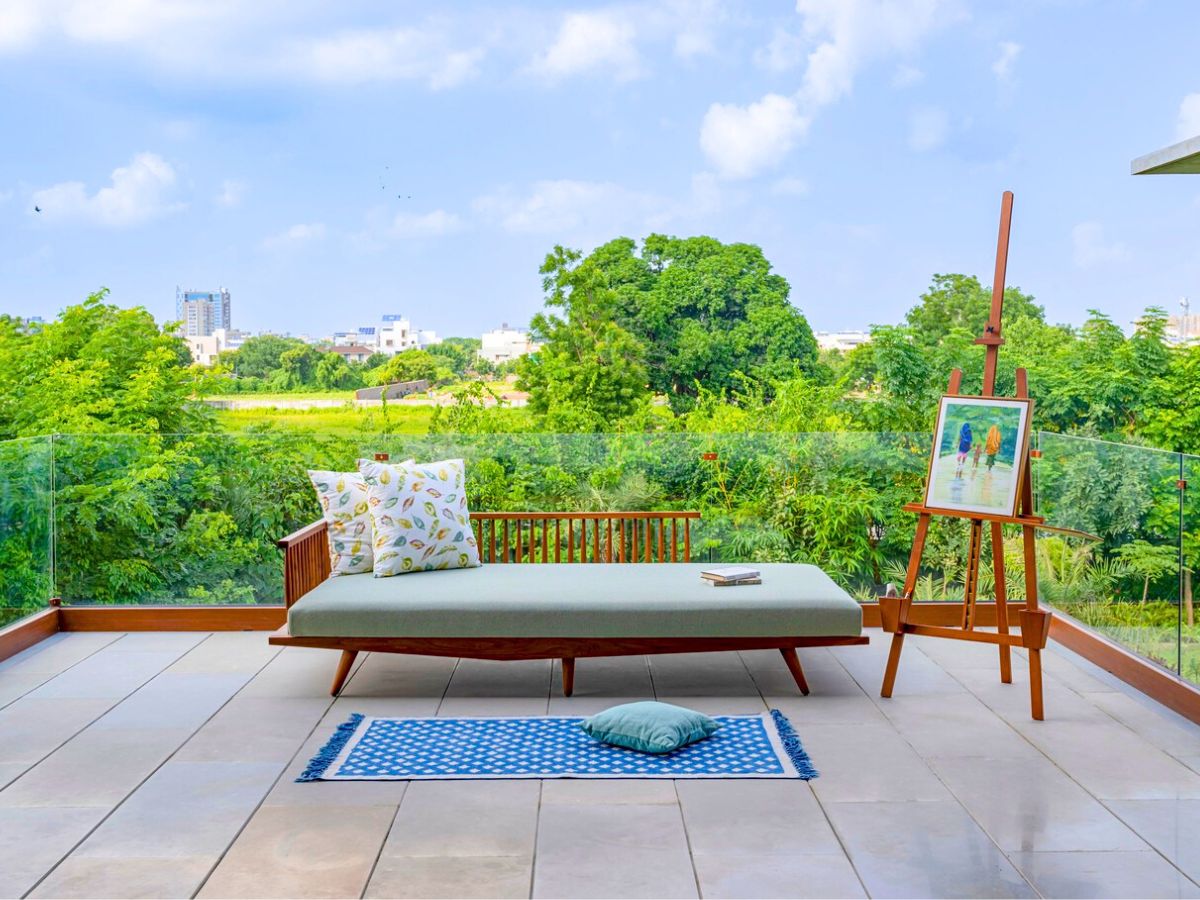
Biophilic design, which connects people with nature, is proven to reduce stress, improve mood, and boost productivity. Access to greenery and natural elements promotes a healthier living and working environment.
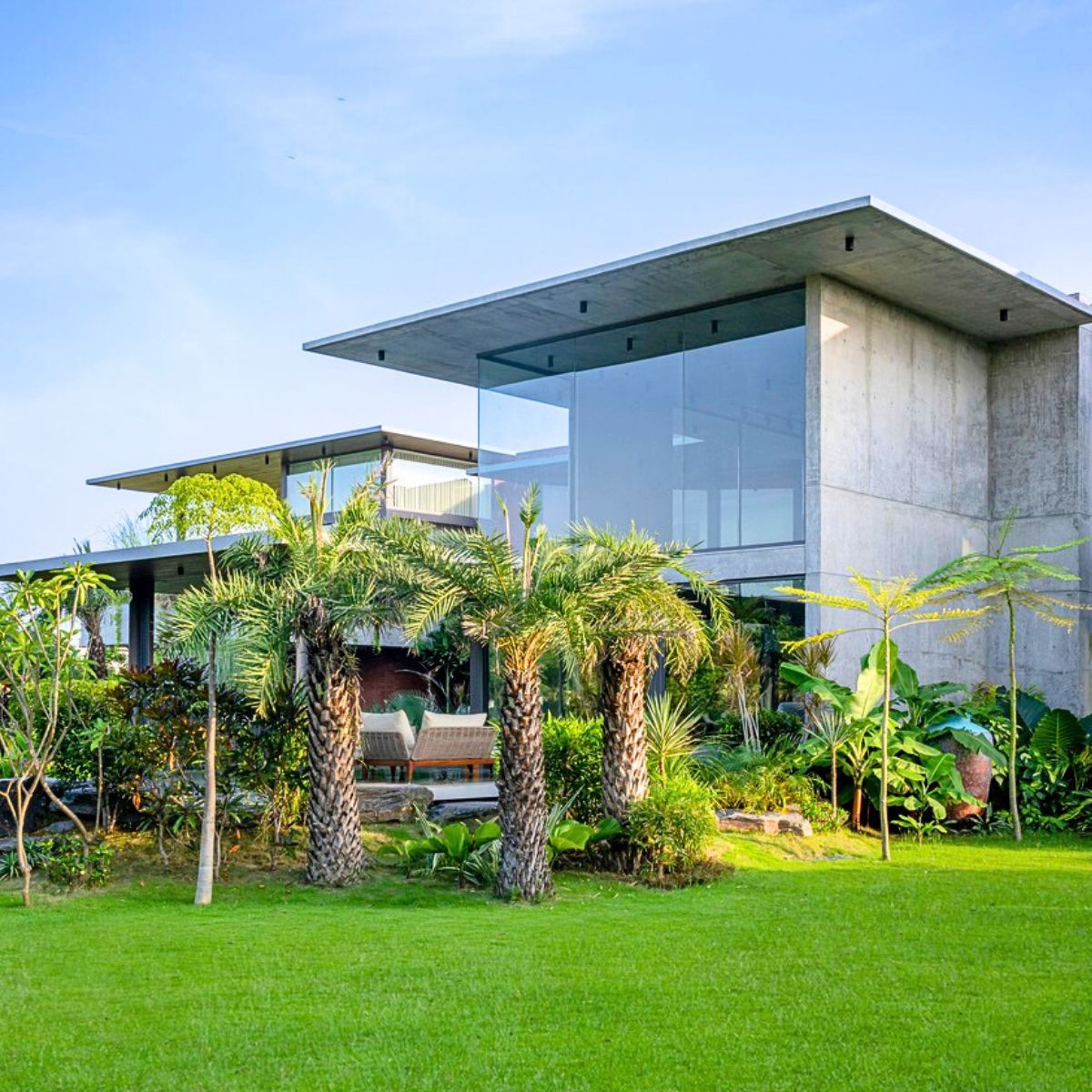
As cities grow and become more densely populated, urban areas tend to trap heat. Plants, green roofs, eco-brutalist styles, and facades can help cool buildings, mitigate the heat island effect, and lower energy consumption. The greenery creates a sense of tranquility and of course, beauty upon the eyes, offering a visual contrast to the often sterile, concrete-heavy urban environment. It makes spaces feel more harmonious.
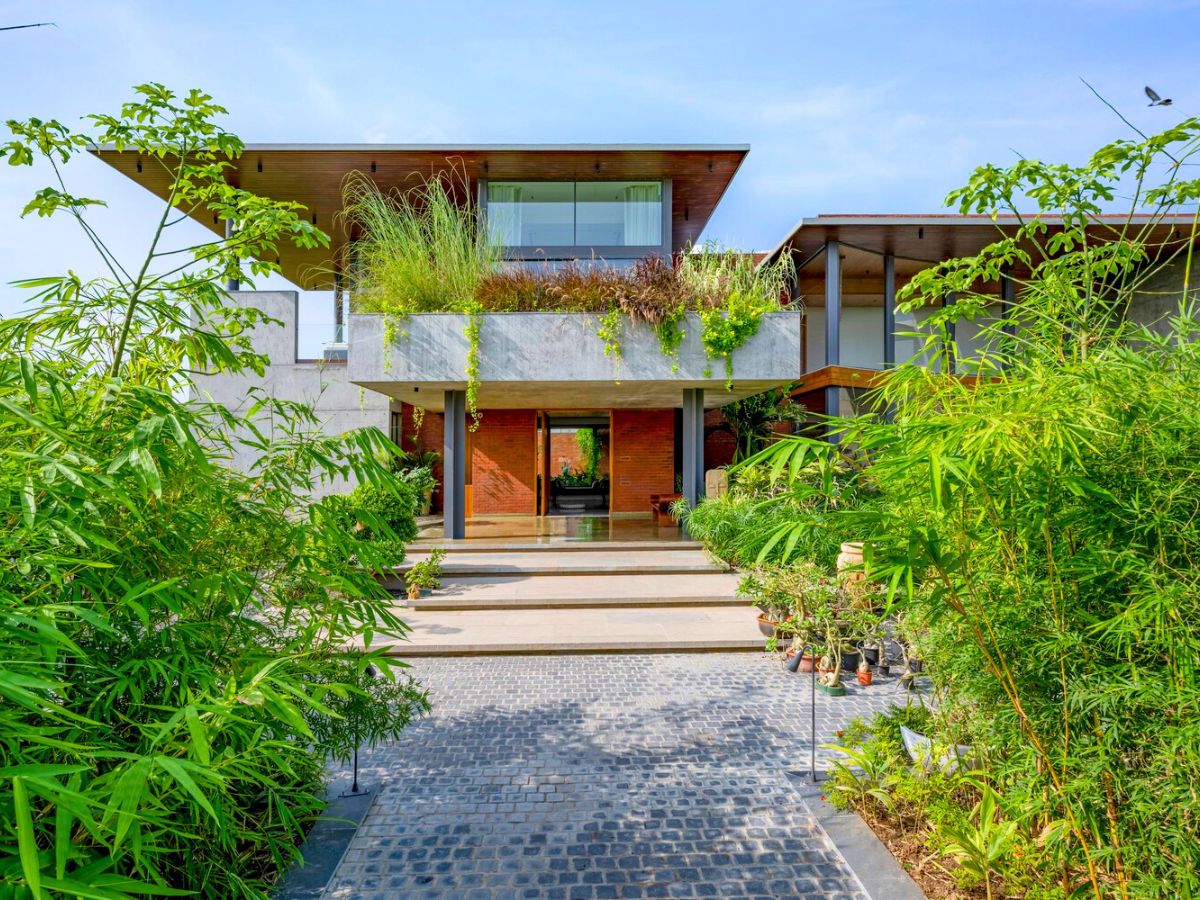
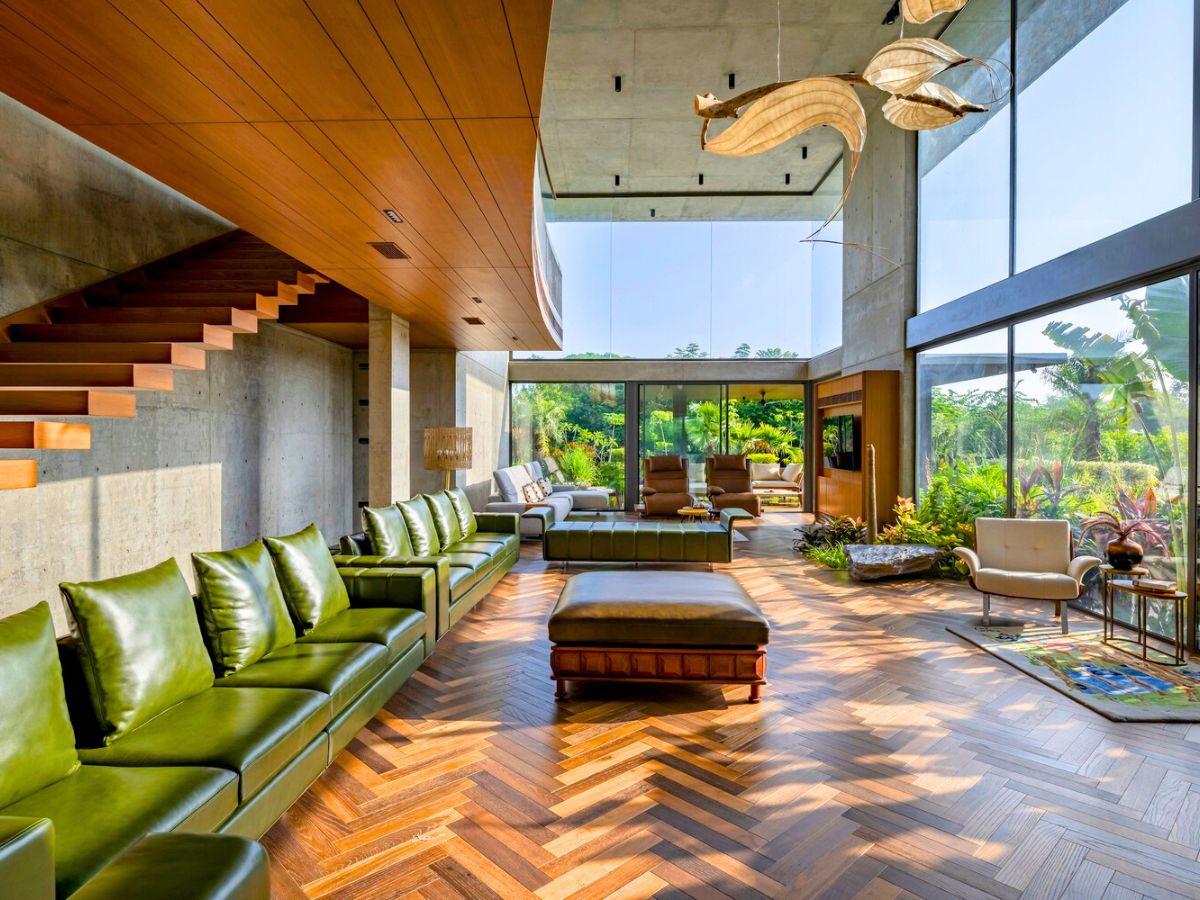
As sustainability becomes a central focus in architecture, green spaces are seen as an essential part of eco-friendly design. This includes rooftop gardens, green walls, and extensive landscaping that reduces environmental impact.
Overall, plants and greenery are seen not only as aesthetic enhancements but also as essential contributors to a more sustainable, healthy, and livable built environment.

