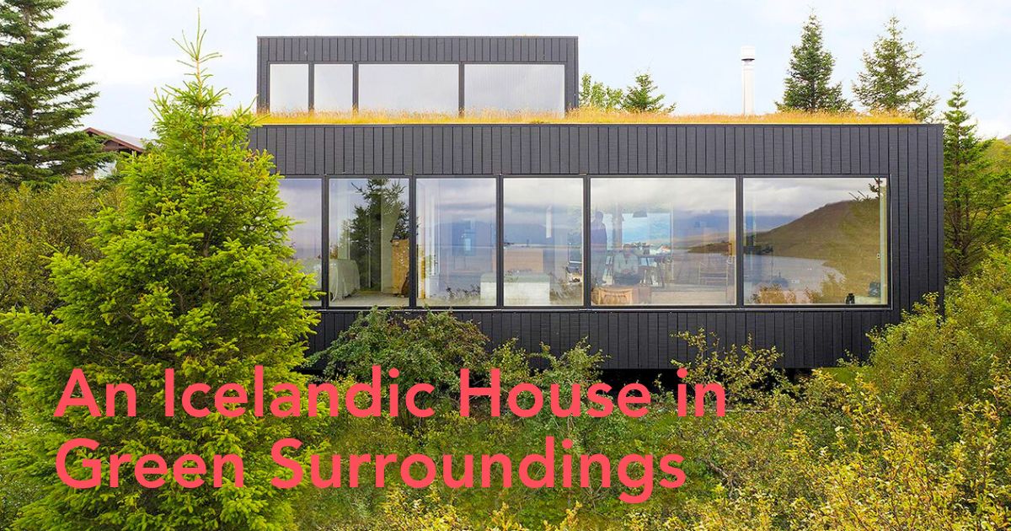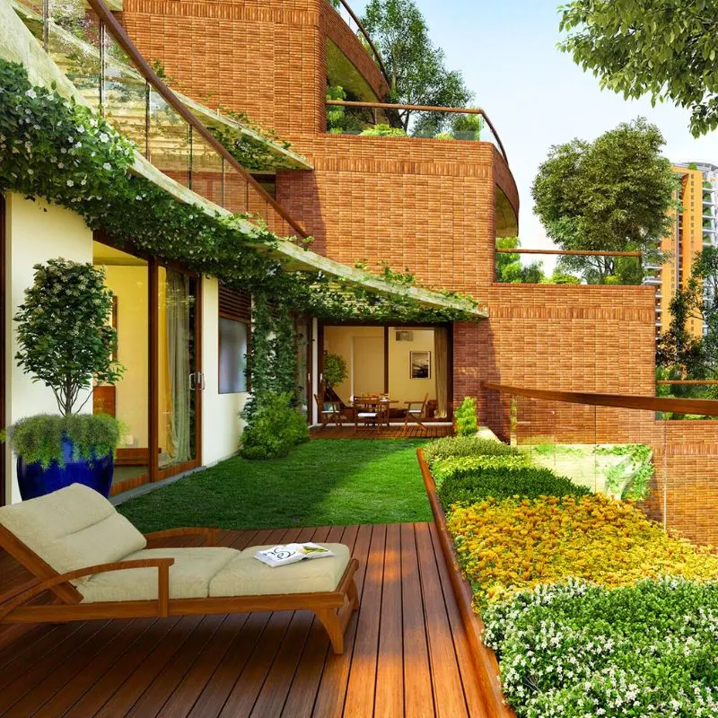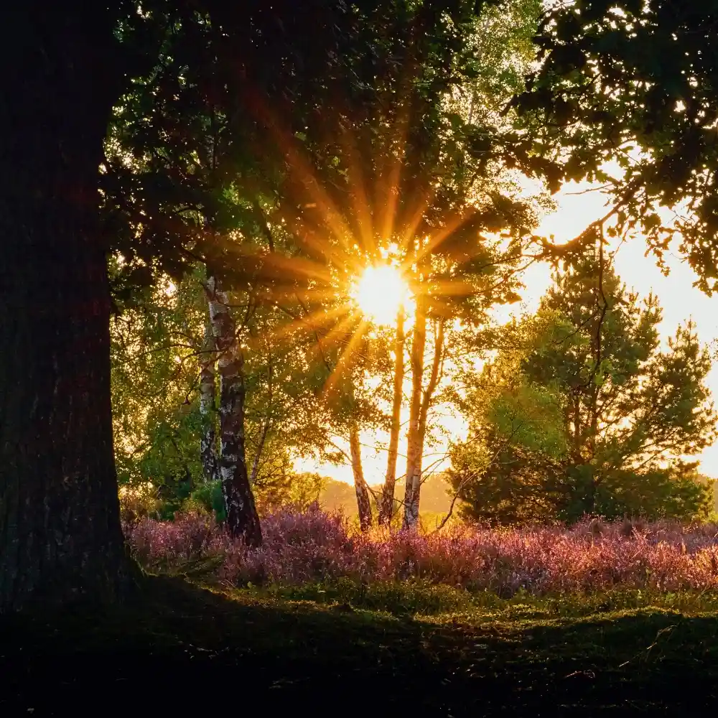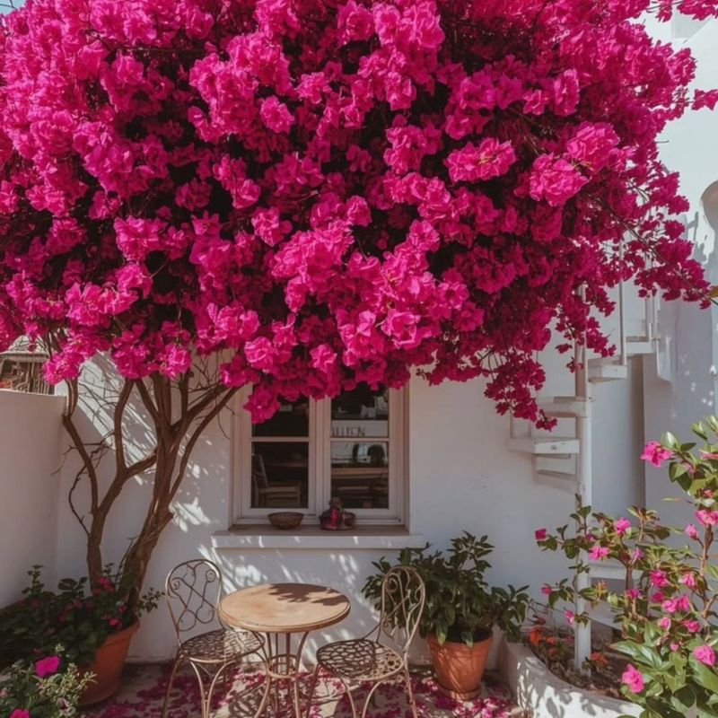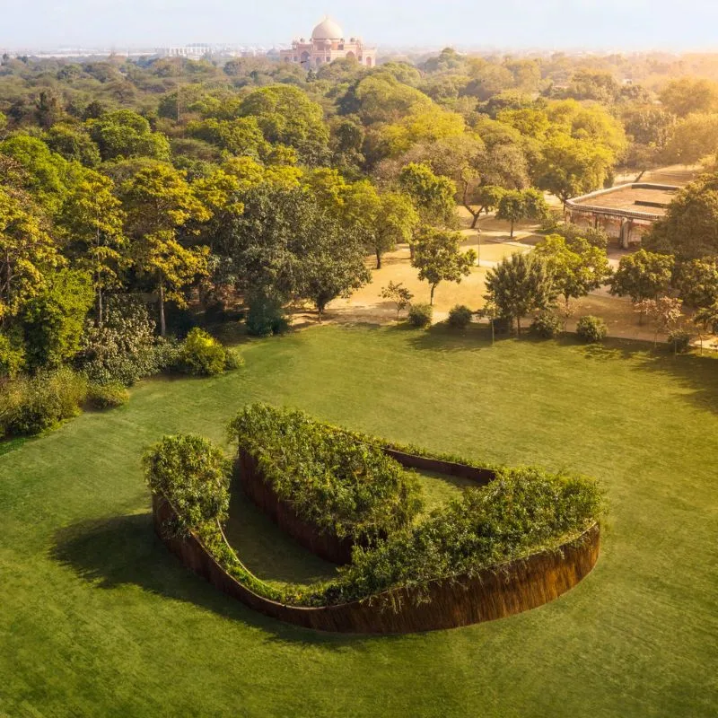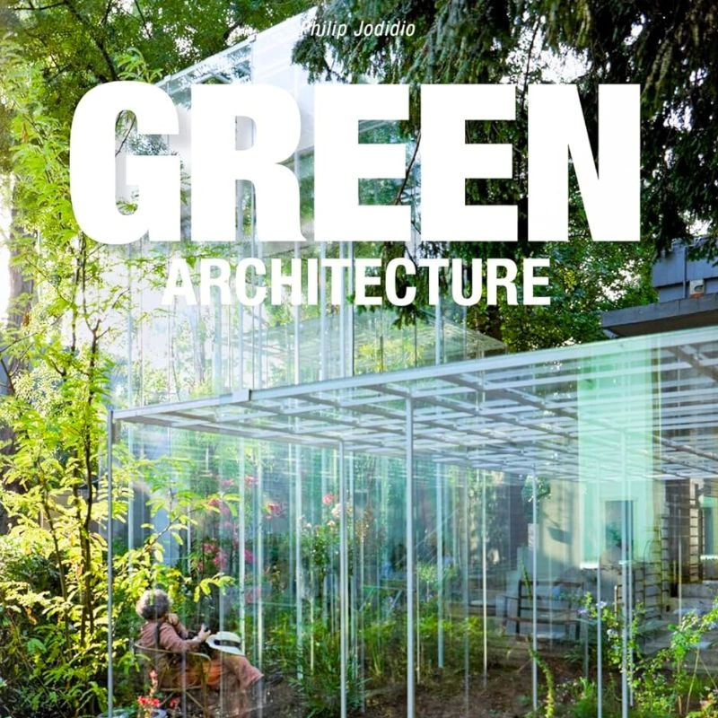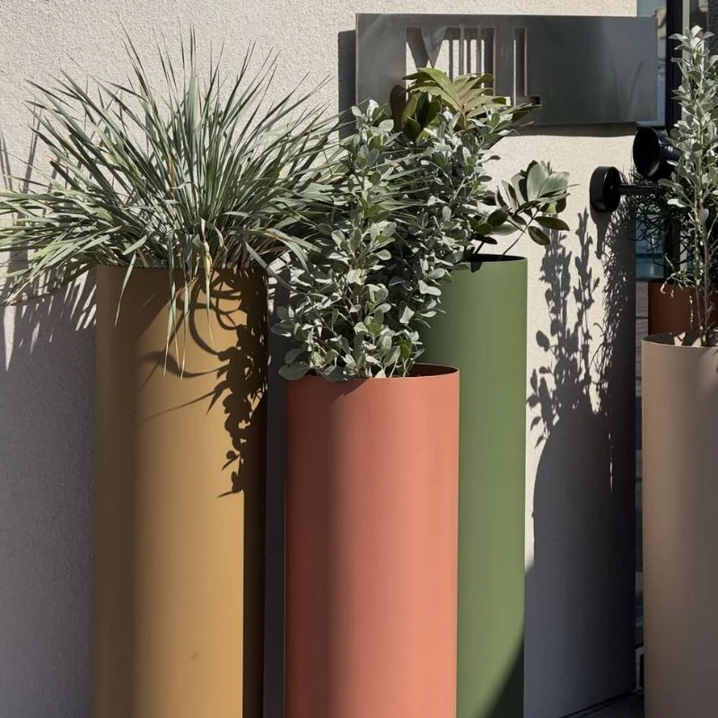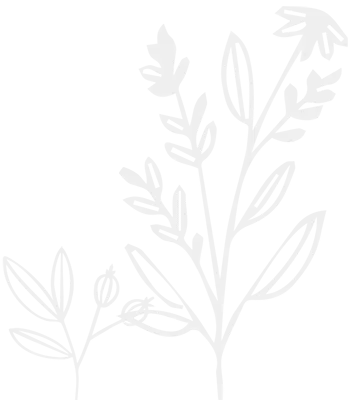Considered a marvelous work of architecture by KRADS, Holiday Home by Thingvallavatn is situated in the surreal surroundings of Iceland's southwest coast. The building provides an undivided connection to nature and culture, with views of the local mountains and lake Thingvallavatn, hence its name. What you don't know is how perfect the green scenery around the home is, but you're about to see everything about it!
Green-Roofed Icelandic Holiday Home Overlooking Lake Thingvallavatn
Built on a slope, KRADS, an Icelandic-Danish architecture firm, designed the vacation home that overlooks this spectacular lake, merging nature and architecture into its purest form of disconnection. Informed by critical regionalism, an architectural approach that emphasizes a coalition of global and local, the building was designed to be a part of its surroundings' identity - and vice versa. Architect Kristján Eggertsson describes this place as 'rooted in modern tradition but with strong ties to its geographical and cultural context'.
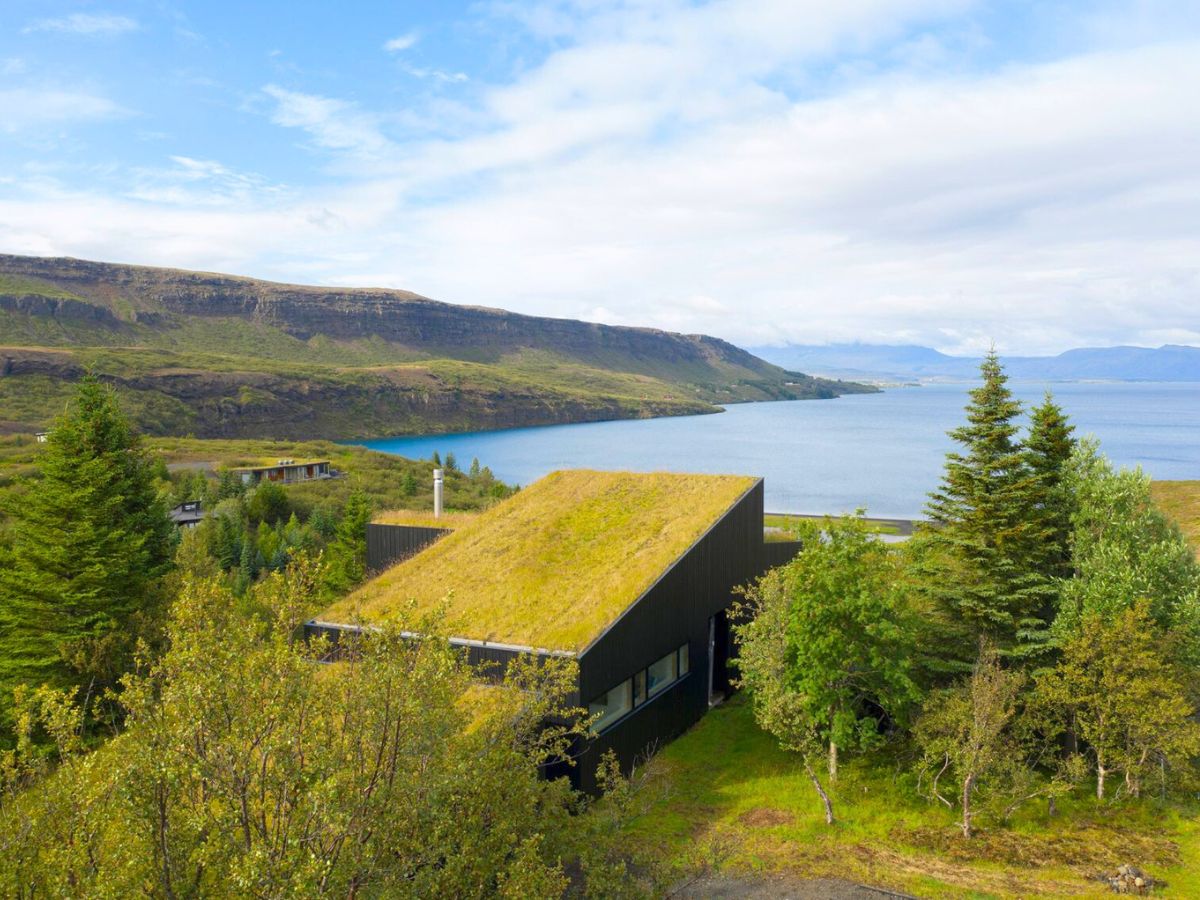
A Site That Was Carefully Chosen
The location of the building was carefully chosen. The building's large windows and glass walls provide stunning views of the Thingvallavatn lake and Skjaldbreið mountain to the north, and Jórutindur and Hátindur mountains to the southwest.
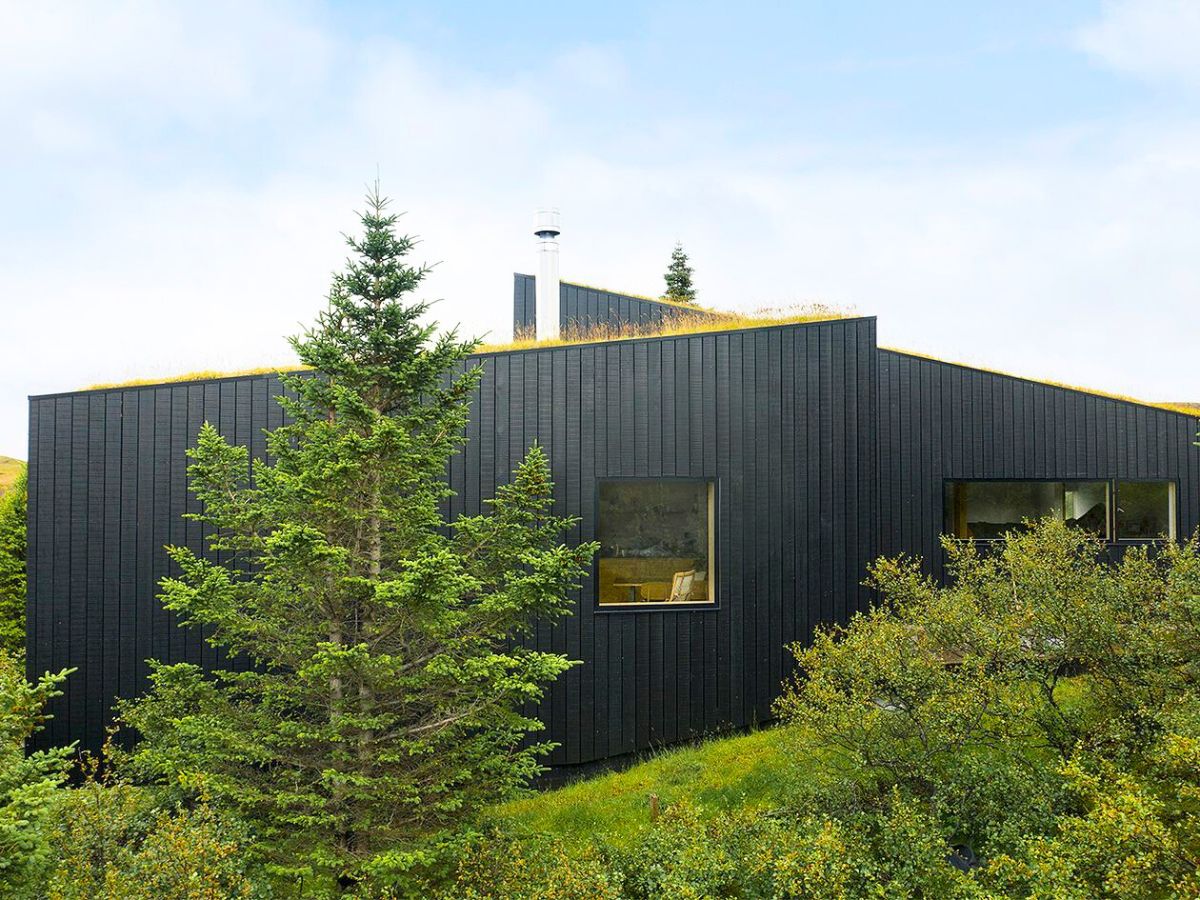
The project was inspired by an old wooden cottage on the property. The new building was designed to minimize damage to the surrounding vegetation and ground. Nonetheless, the concrete foundation of the staggered wooden house adapts to the environment's unique topography, resulting in movement and layers both inside and outside. What is curious about the home is that it grows out of its surroundings in a way that makes it seem to have always been there.
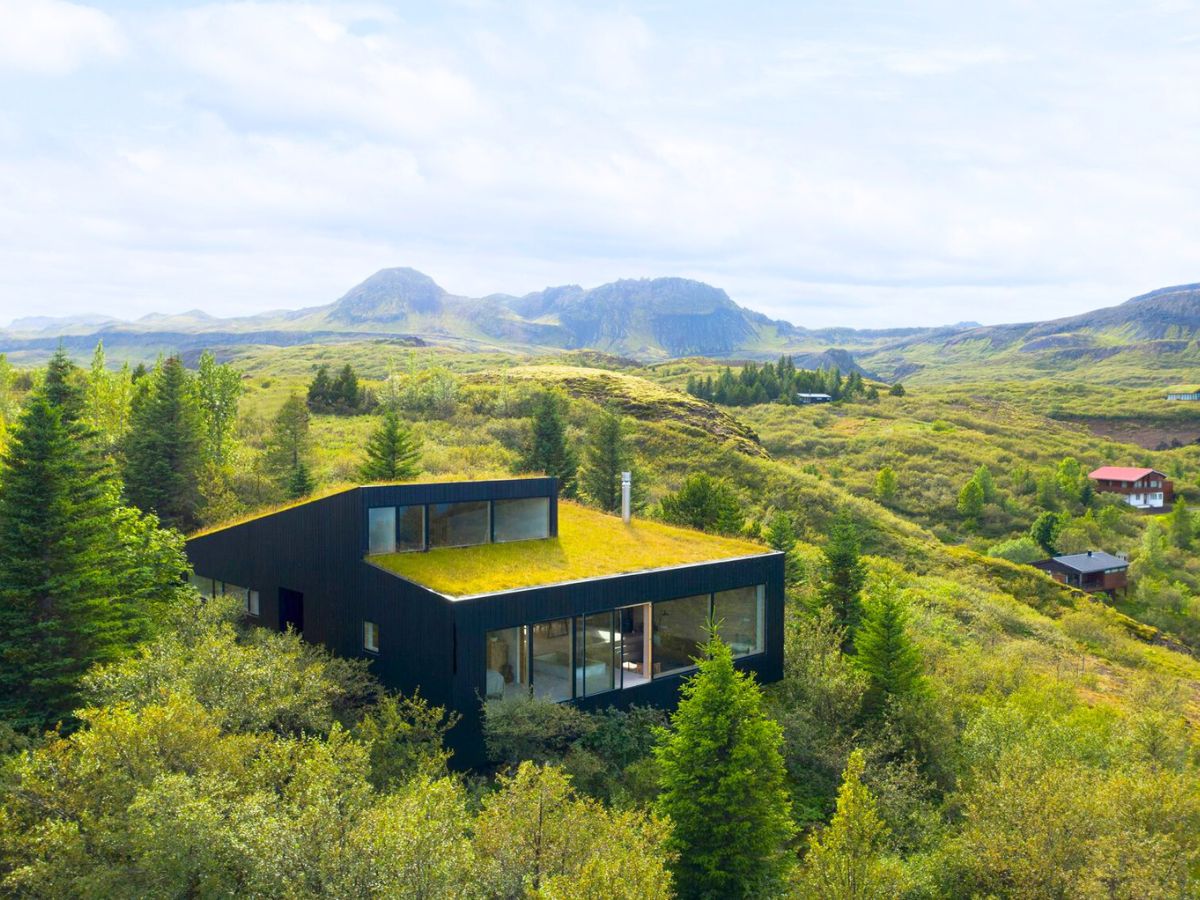
Subordinate to the landscape, the project faced a series of unique challenges – and a worthy reward. Preserving the landscape and vegetation during the building process was probably the most challenging part of the project, so the architecture team had to come up with creative solutions. For example, most of the timber-frame exterior walls were built off-site in small sections that could be erected with the help of a crane from the road, outside of the plot.
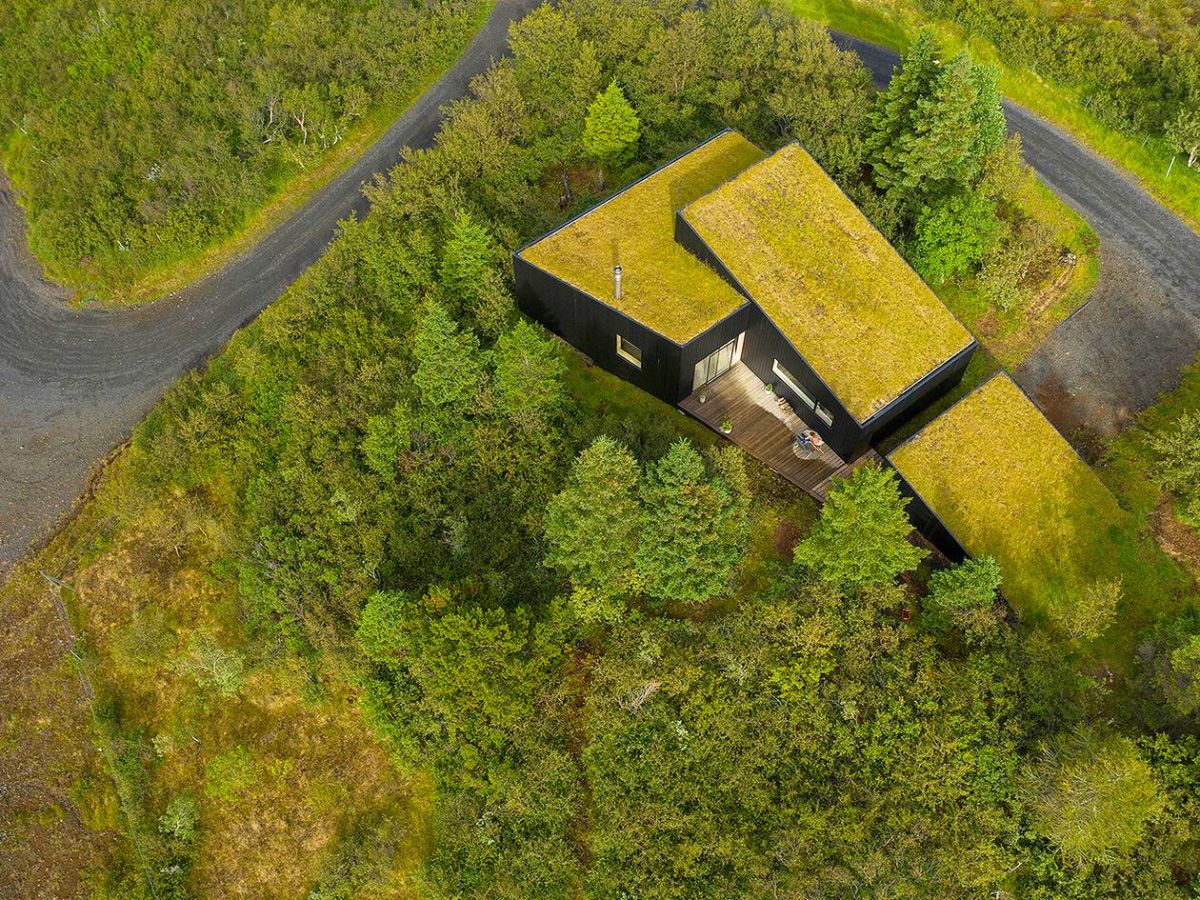
The timber cladding displays a tar-black color, which binds the building to the color palette of its surroundings and the cultural context, defining images of traditional Icelandic houses with deep-black tarred timber façades. The turf roof, overgrown with moss and grass, softens the look of the house and underlines the focal point of the project – building a connection with history and nature.
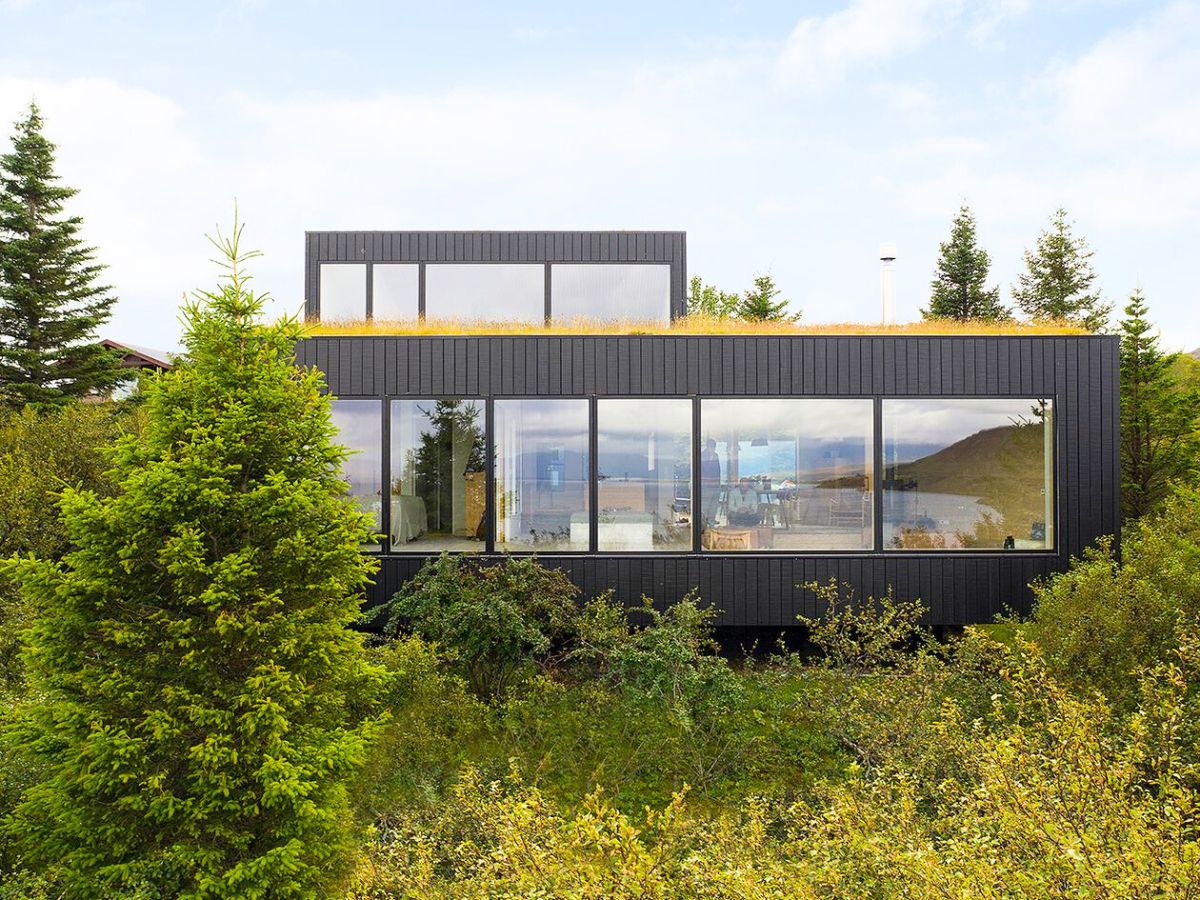
A House to Preserve the Vegetation and Green Surroundings
The charming living roof also has another unique function. As the goal was to preserve the densely vegetated plot and its immediate surroundings as untouched and natural as possible, the building was designed to rise like a wedge above the trees instead of clearing the view by force – allowing one to follow the ascend of the roof to its highest point and enjoy the panoramic scenery unimpeded. The roof can also be used as an extension to the yard, as a recreational surface.
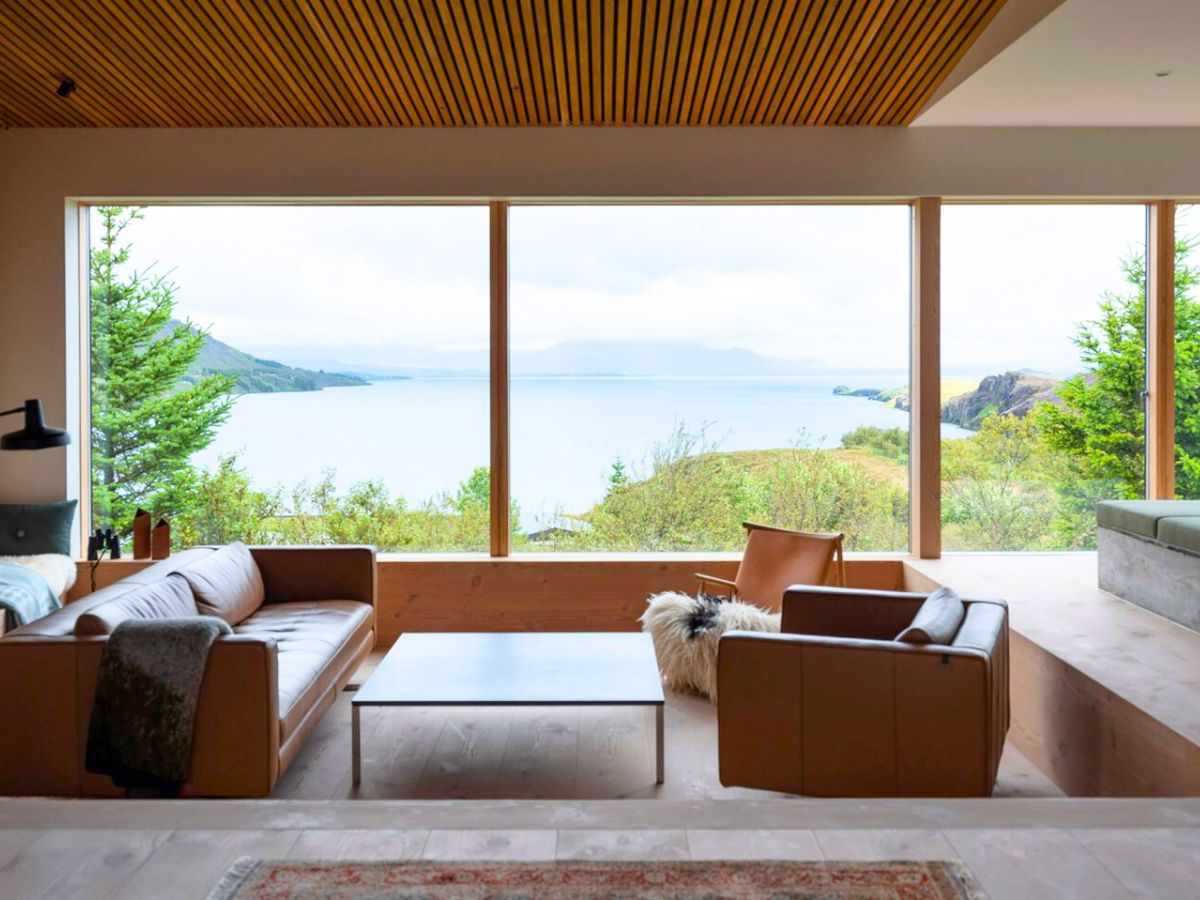
The large windows bring you to a halt as they continue to frame views of the breathtaking scenery throughout the building. The interior has been designed to support this unique feature with inventive fixed furniture solutions, such as resting nooks and multifunctional recesses near the windows, to provide even more opportunities to enjoy the unforgettable view.
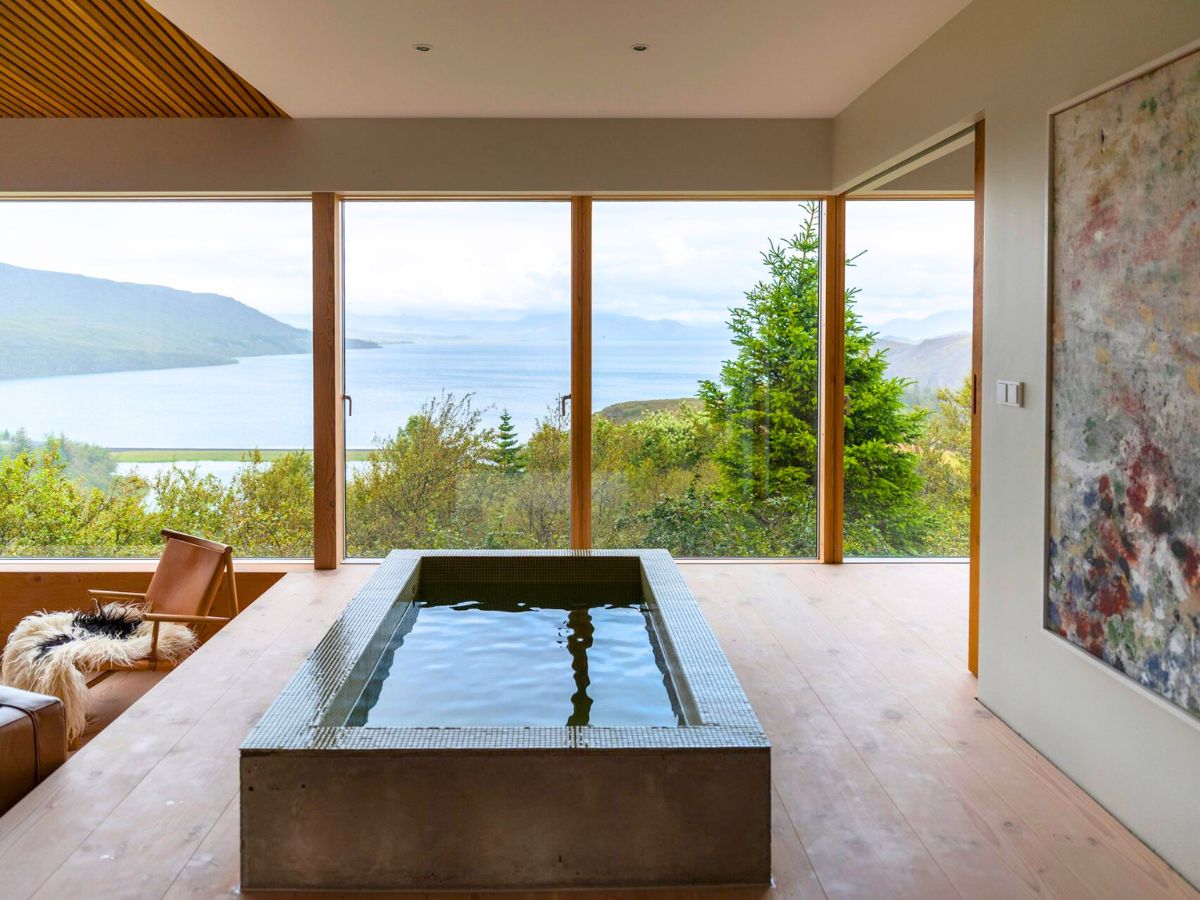
But one of these resting places stands out. The generous seating island, which connects the lounge area and the kitchen, contains an extraordinary surprise: the padded cover detaches, revealing a stunning pool where you can truly get yourself involved and connected with the landscapes while bathing.
A house that is well balanced between decor, aesthetics, nature, and most importantly, that makes any guest feel calm and grounded with the world.
Photos by Marino Thorlacius.

