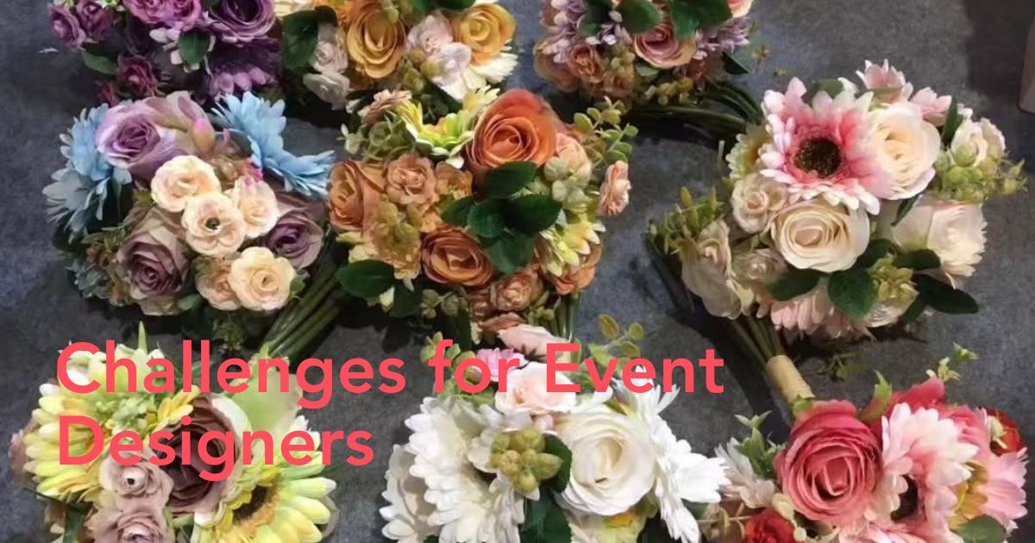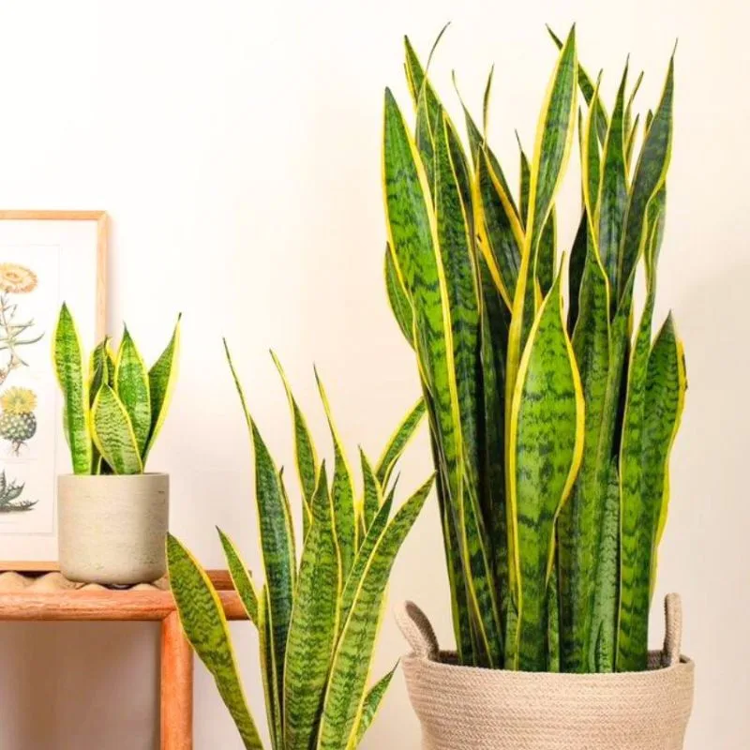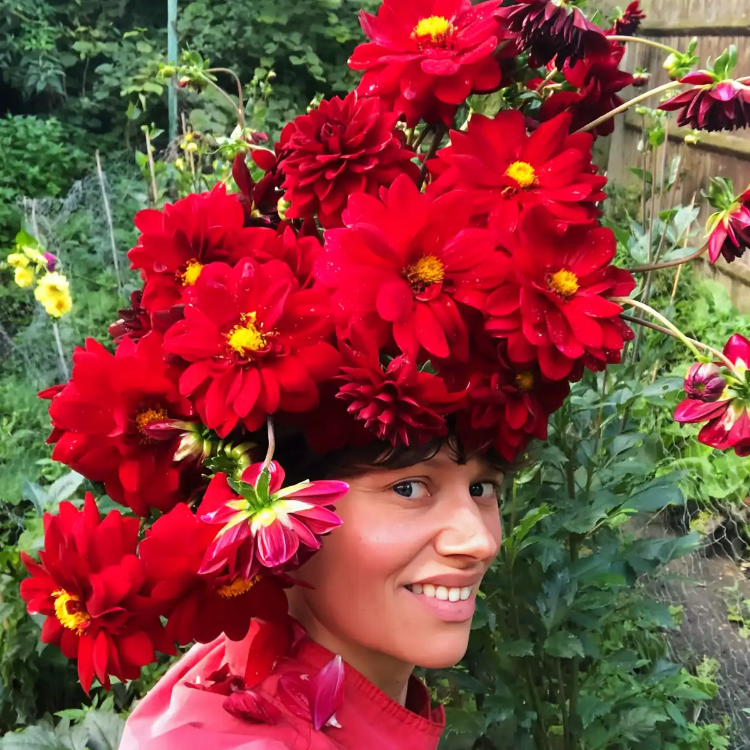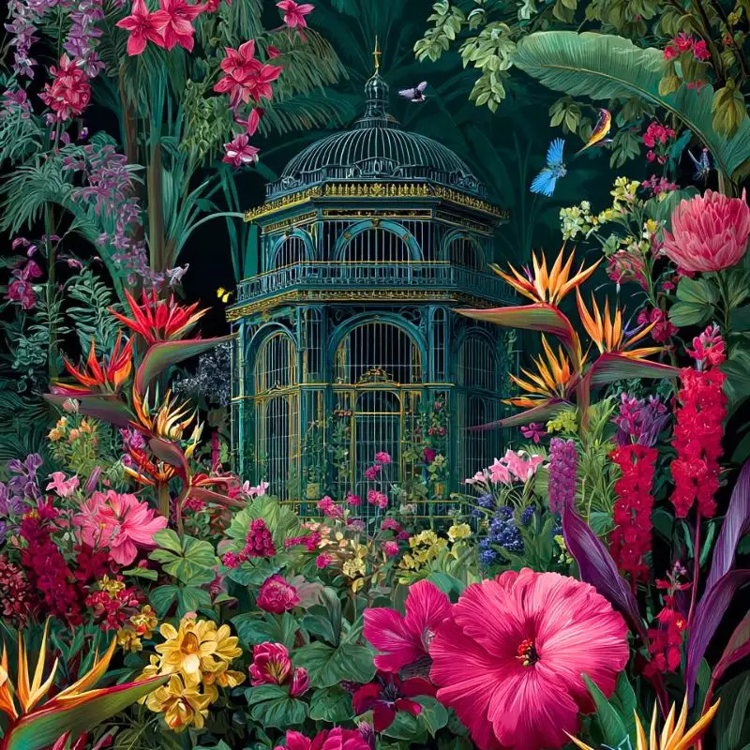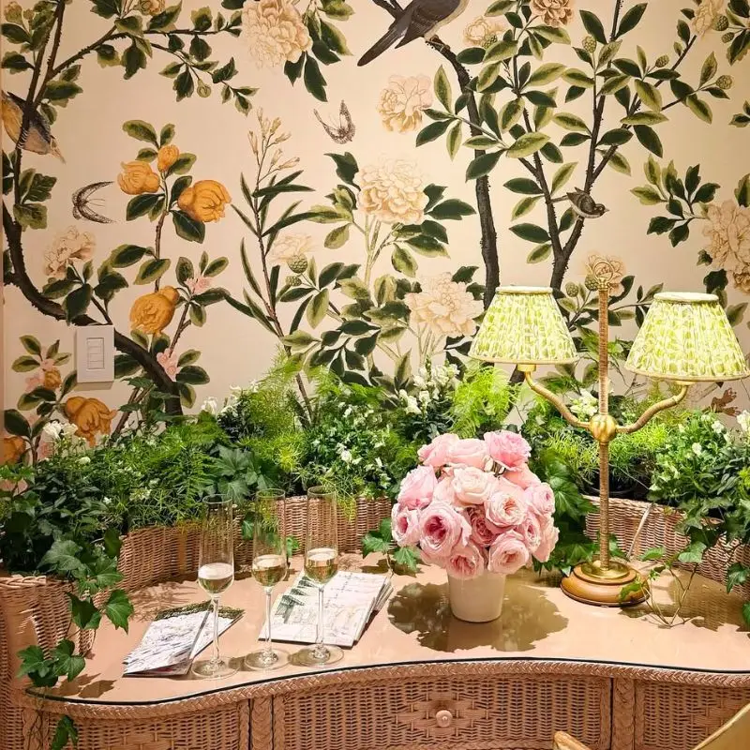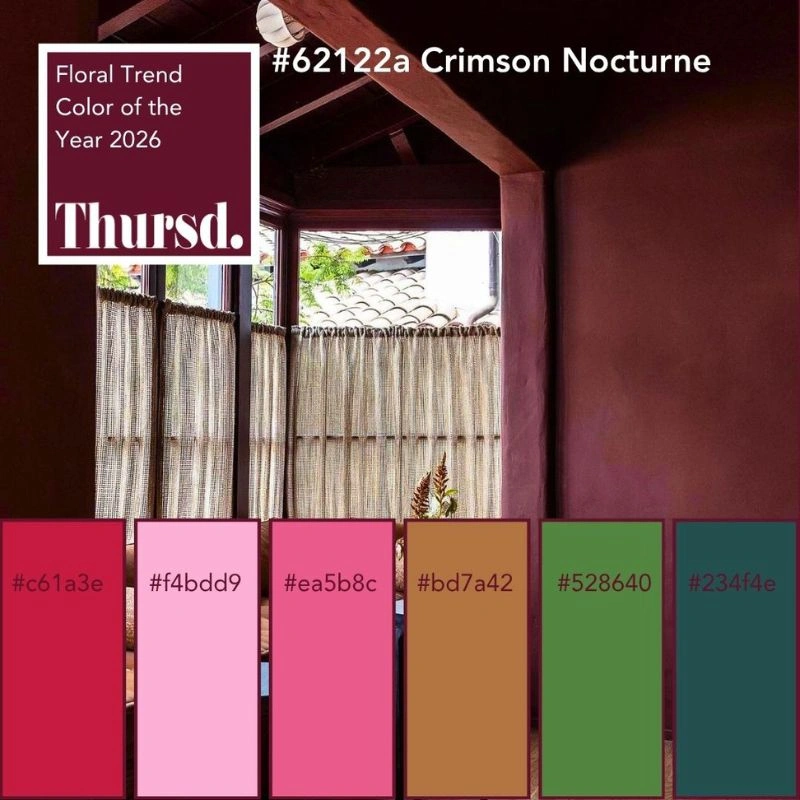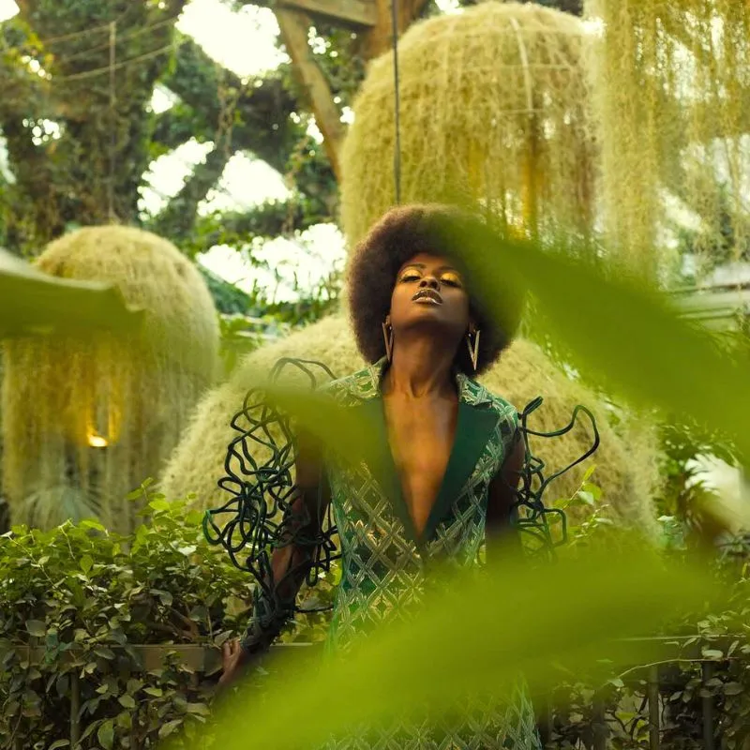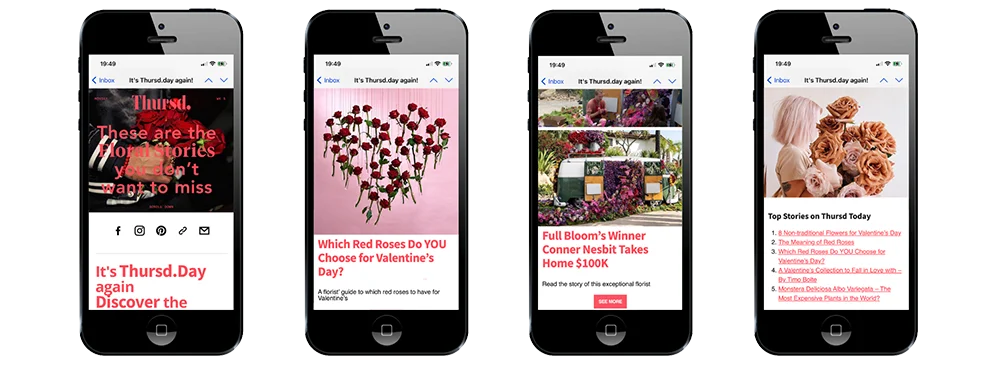A seamless indoor-outdoor flow is one of the trickiest challenges for event designers. If you don't plan, these areas can feel disconnected, making transitions awkward and ruining the event's mood. The answer is to ask the right questions early in the planning process.
These should be questions about how functional the space can be, how the design will fit together, and how the guests feel. When combined with cutting-edge tools and creative ideas, these questions ensure that everything flows smoothly, creating places that look great and work well together. You can also read more about The Dialogue Between Flowers and Interior Design
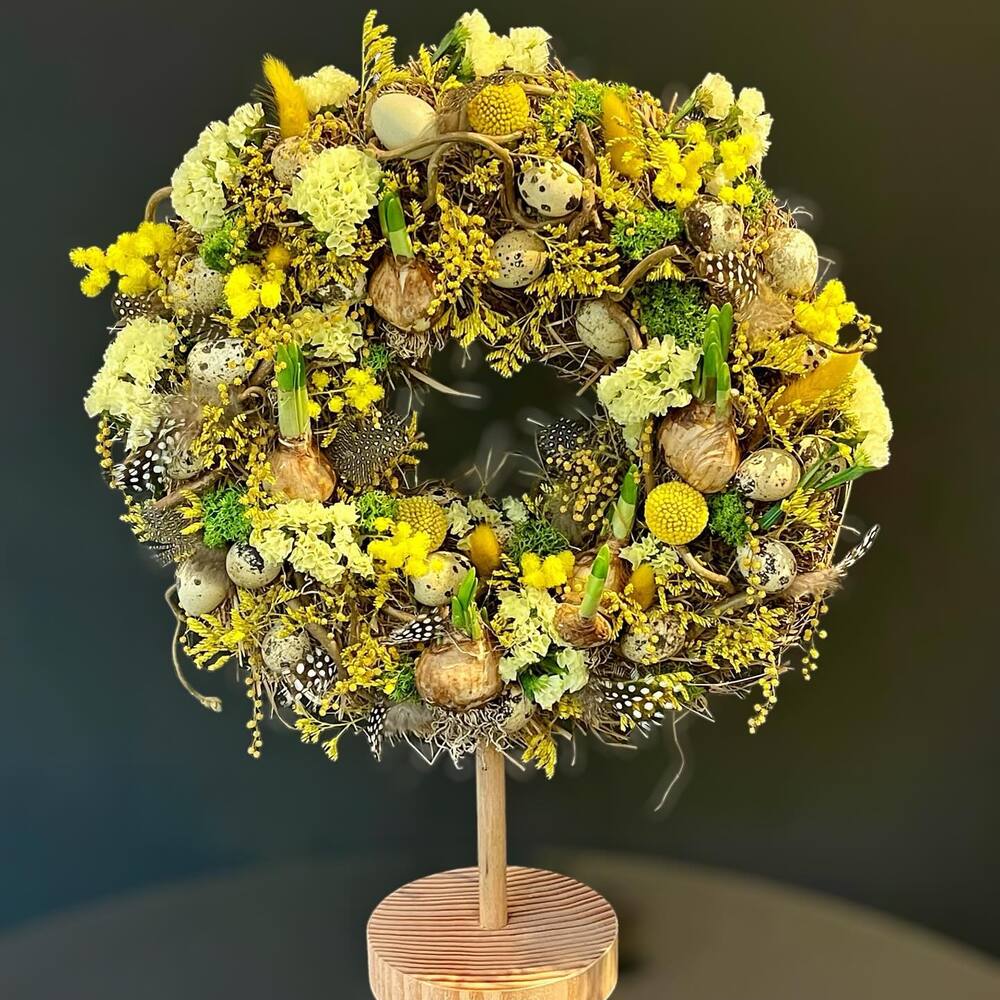
Setting the Vision: Understanding the Space and the Event Needs
A well-thought-out design starts with knowing the event's purpose and how the guests will connect. Is there a lounge outside and a formal area inside for speeches? Will people constantly move between the two rooms, or do they have different purposes?
This process also needs to consider the given layout. An advanced floor plan scanner is a must-have as it lets designers measure rooms exactly, where to arrange furniture, and how traffic flows. These tools might also show where good places for highlight points like floral decorations or lighting could be—inside or elsewhere.
You should also consider the event's theme. If the colors, textures, and decorations match, both rooms will look like they fit together. The flowers and furniture should match the mood inside and out, whether a fancy business event or a casual party in the garden.
Making Architectural and Design Transitions That Look Smooth
Choosing exemplary architecture is often the key to making indoor and outdoor areas work well together. Transitions are easy when big glass doors, bi-fold windows, or walls can be pulled back. These structural elements allow guests to move easily from one area to another without feeling confined.
But design isn't the only thing that matters. When making smooth changes, both materials and colors are very useful. The same flooring inside and outside, like smooth concrete or wooden decking, makes the space feel more connected. Minor differences, like outdoor finishes that don't slip, keep things useful without breaking up the look.
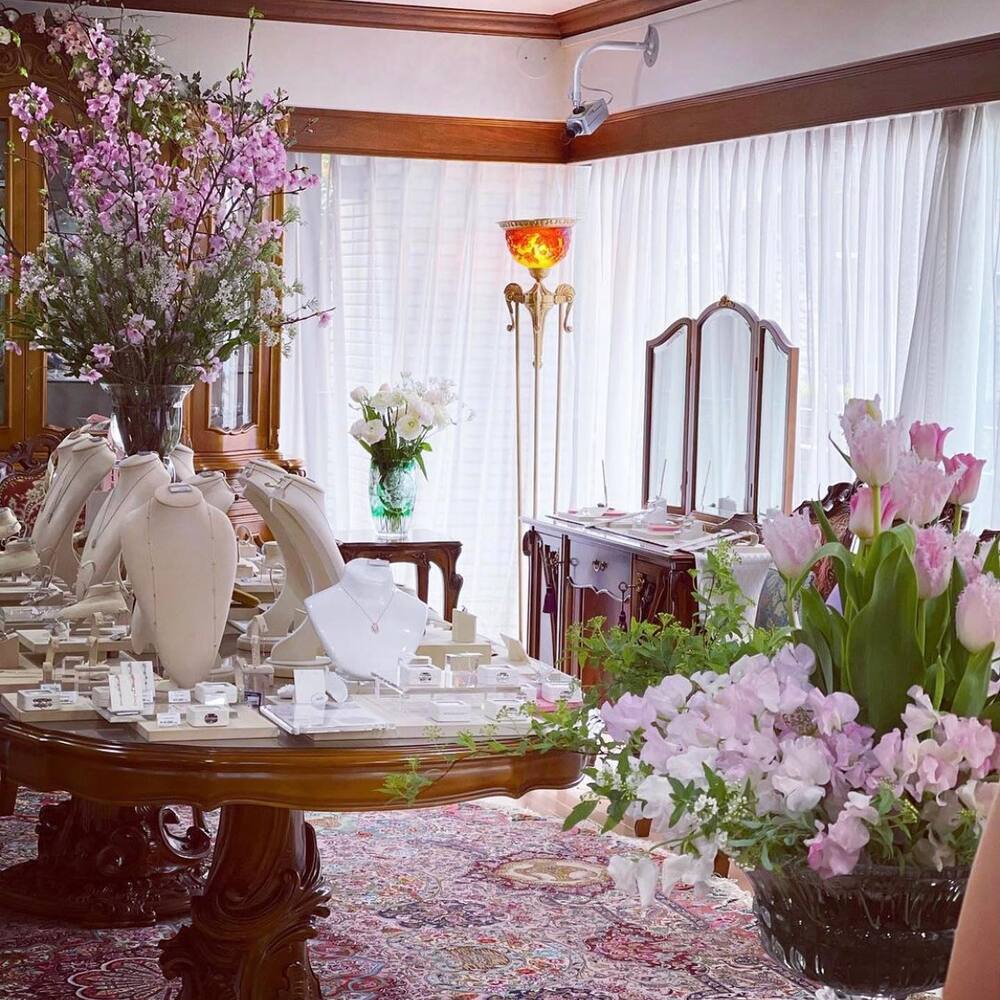
An additional factor in connecting these areas is weatherproofing. Pergolas, tilting umbrellas, and other shade structures can make outdoor spaces more functional and complement internal designs. Warming amenities, such as outdoor heaters, keep guests comfortable and encourage them to use linked areas.
Finally, evaluate how the furniture is arranged to make the transitions easier. An outdoor lounge near an open doorway goes well with the sitting area inside. When the colors or materials are the same, these plans help the two rooms feel like one.
Enhancing Aesthetic Flow Through Decor and Nature Integration
Aesthetic flow isn’t just about matching furniture or colors; it’s about creating a sensory connection between the indoors and outdoors. As a first step, add decorations that match both rooms. For example, if the room inside has earthy colors, bring those colors outside with matching rugs, pillows, and plants. This small step can change how the spaces feel together.
Nature is important here, especially for events aimed at people who love flowers. Using plants, water features, and other natural elements in biophilic design can make the areas feel more connected while improving the atmosphere. Large potted plants near doors or flower arches around doorways act as visual anchors that make it easy for guests to go outside. Botanical-inspired fabrics and patterns on furniture or tablecloths can also tie the design theme together without being too much.
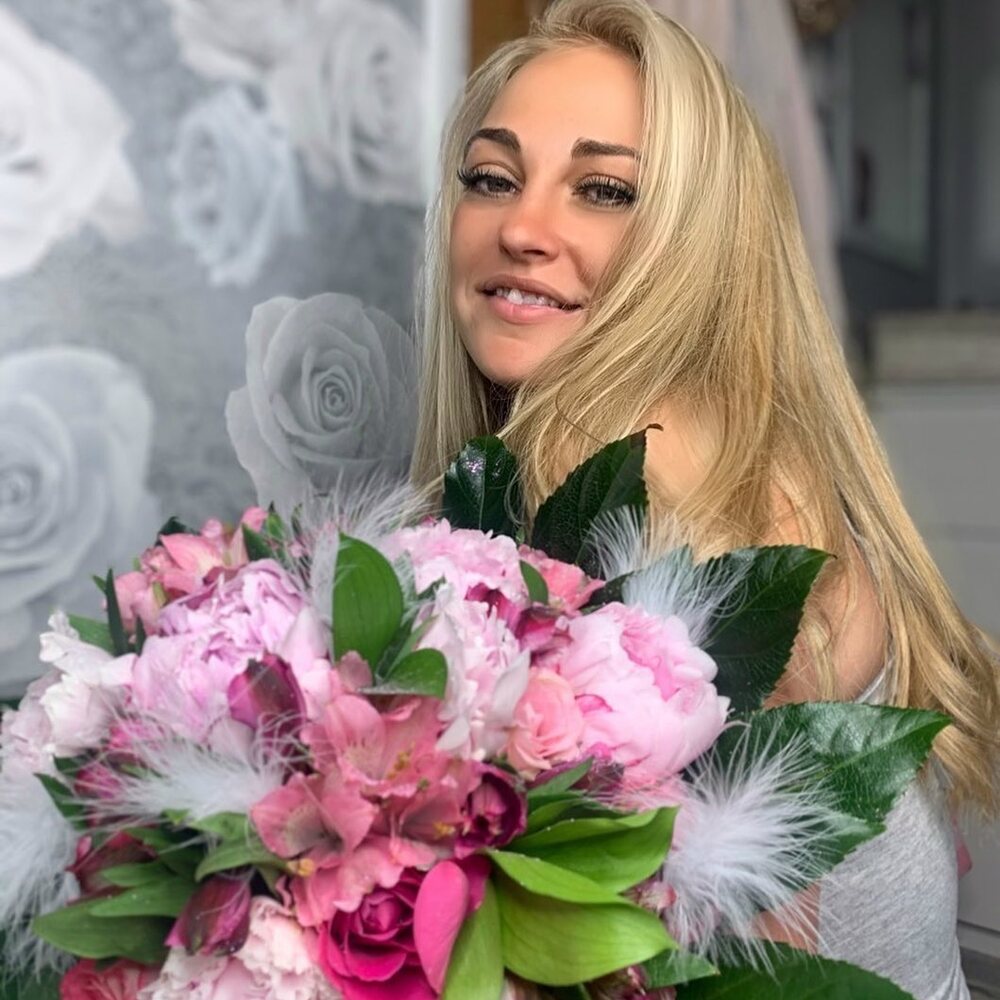
Lighting is also an important part of the decor. Indoors, use light fixtures that are warm and welcoming, and outside, use string lights, lanterns, or spotlights to go with them. This keeps the mood the same even when it gets dark, so people will be interested, whether inside or outside.
Leveraging Advanced Tools for Accurate Planning
Technology has greatly influenced the way event spaces are set up. These scanners help designers create accurate layouts, making planning for both looks and usefulness easier. For instance, they can find the best ways for guests to get around or point out areas that aren't being used and could be turned into event spaces.
Using scanning tools, you can also make 3D models showing clients how the indoor and outdoor areas work together. This removes the need to guess and ensures that every design element, from the placement of decorations to the seating arrangements, supports the general flow of the event.

