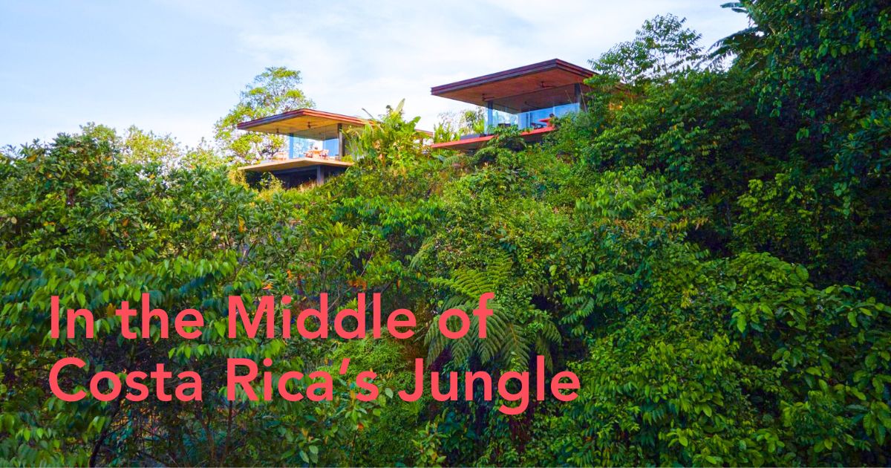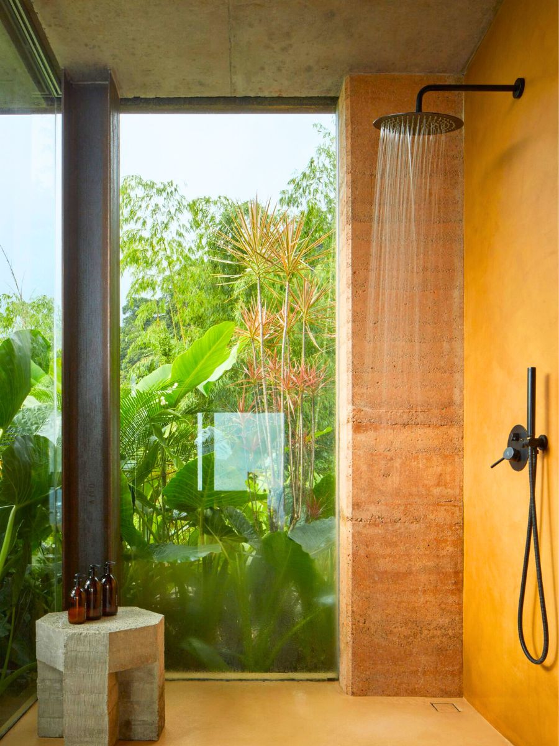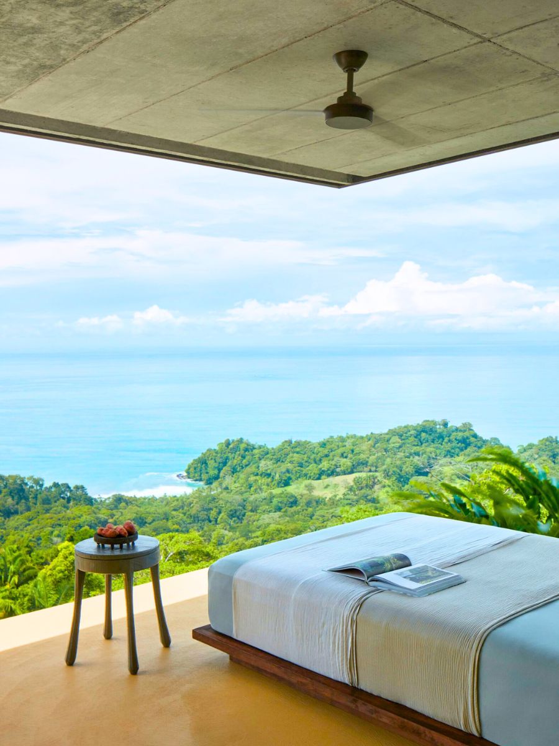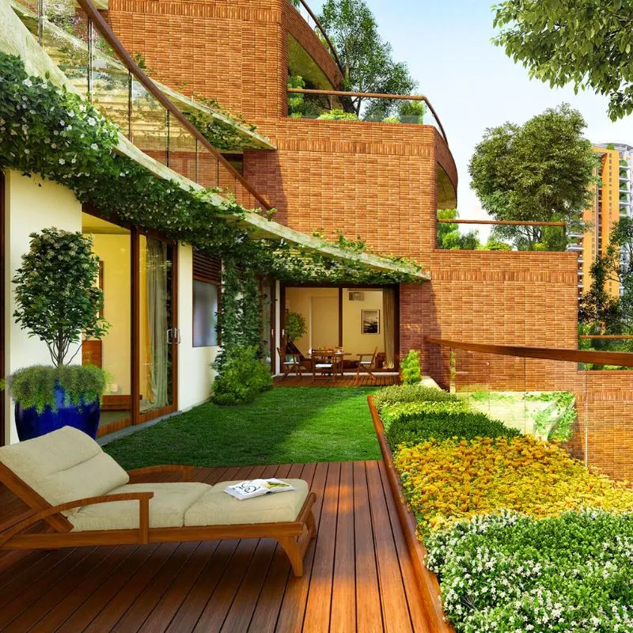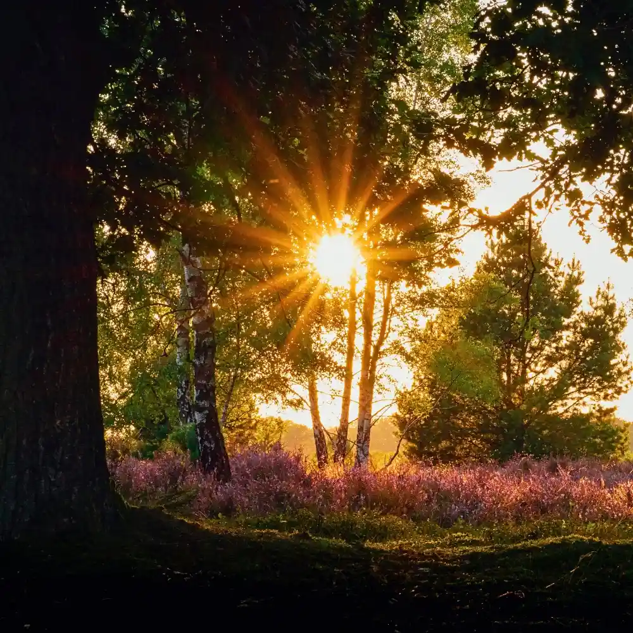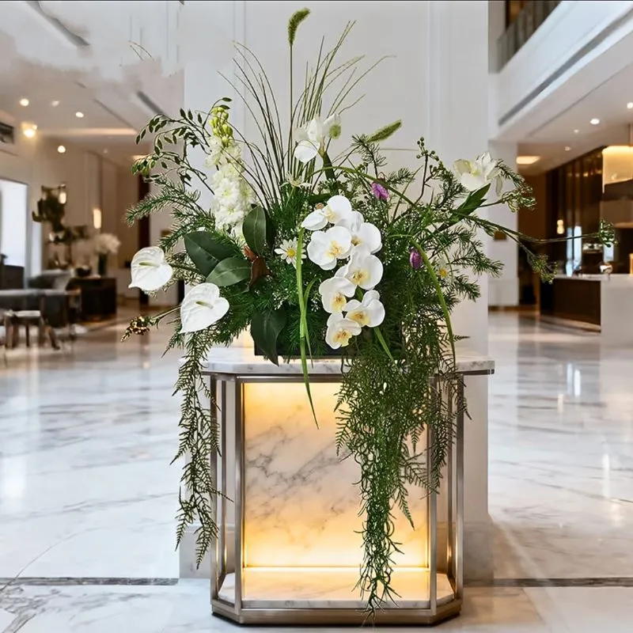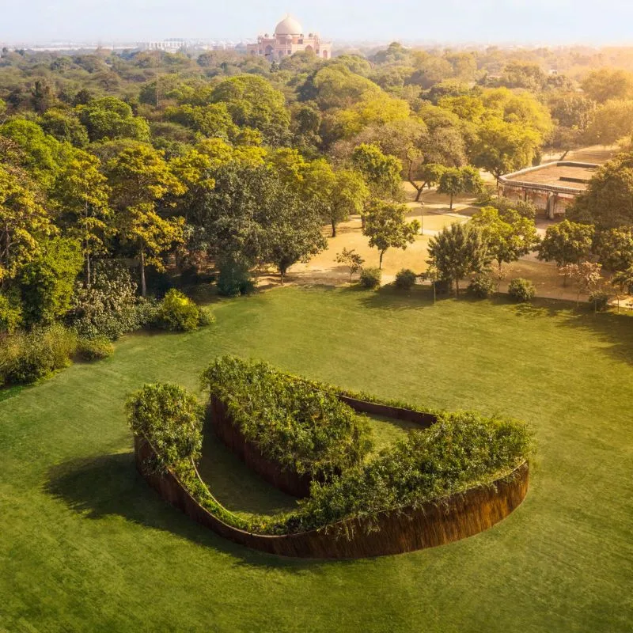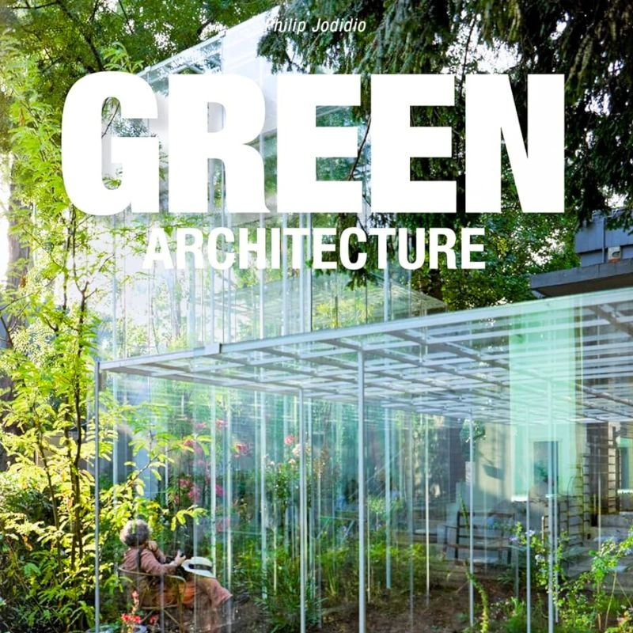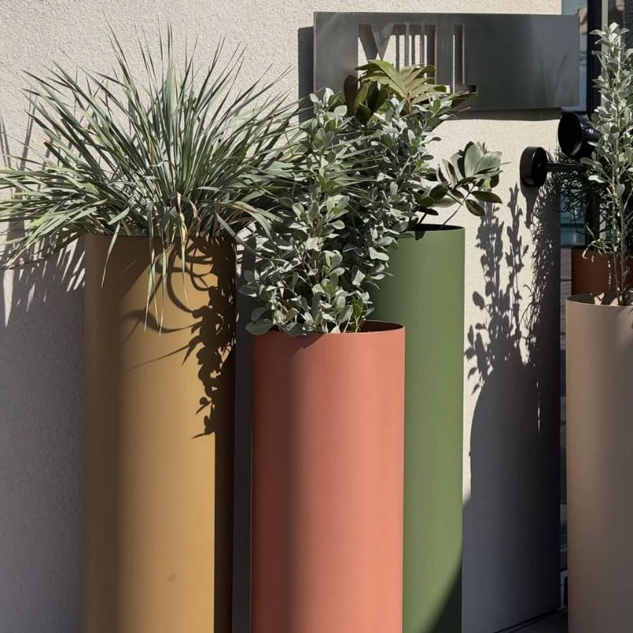On a mountainside surrounded by vegetation in Playa Hermosa, Costa Rica, Formafatal architecture studio built twin villas out of rammed earth—a technique for constructing foundations, floors, and walls using compacted natural raw materials such as earth, chalk, lime, or gravel— that have wide-open frameless windows overlooking the Pacific Ocean. To get a full glance at the majestic views of greens, full-on natural spaces, and nature at a superior level, keep reading!
Where Jungle Meets Home - Costa Rica’s Revolution in Nature-Inspired Design
The studio claims that the two 95-square-meter (311-foot-tall) residences, called Achiote, are the very first rammed earth implementation in Costa Rica. They are set 300 meters (985 feet) above sea level in a steep 11,000-square-meter piece of jungle. The villas were finished last year by Dagmar Štěpánová, the founder of the studio Formafatal, which is based in the Czech Republic and Costa Rica. He was also a co-investor in the project and served as its architect, project manager, and construction manager.
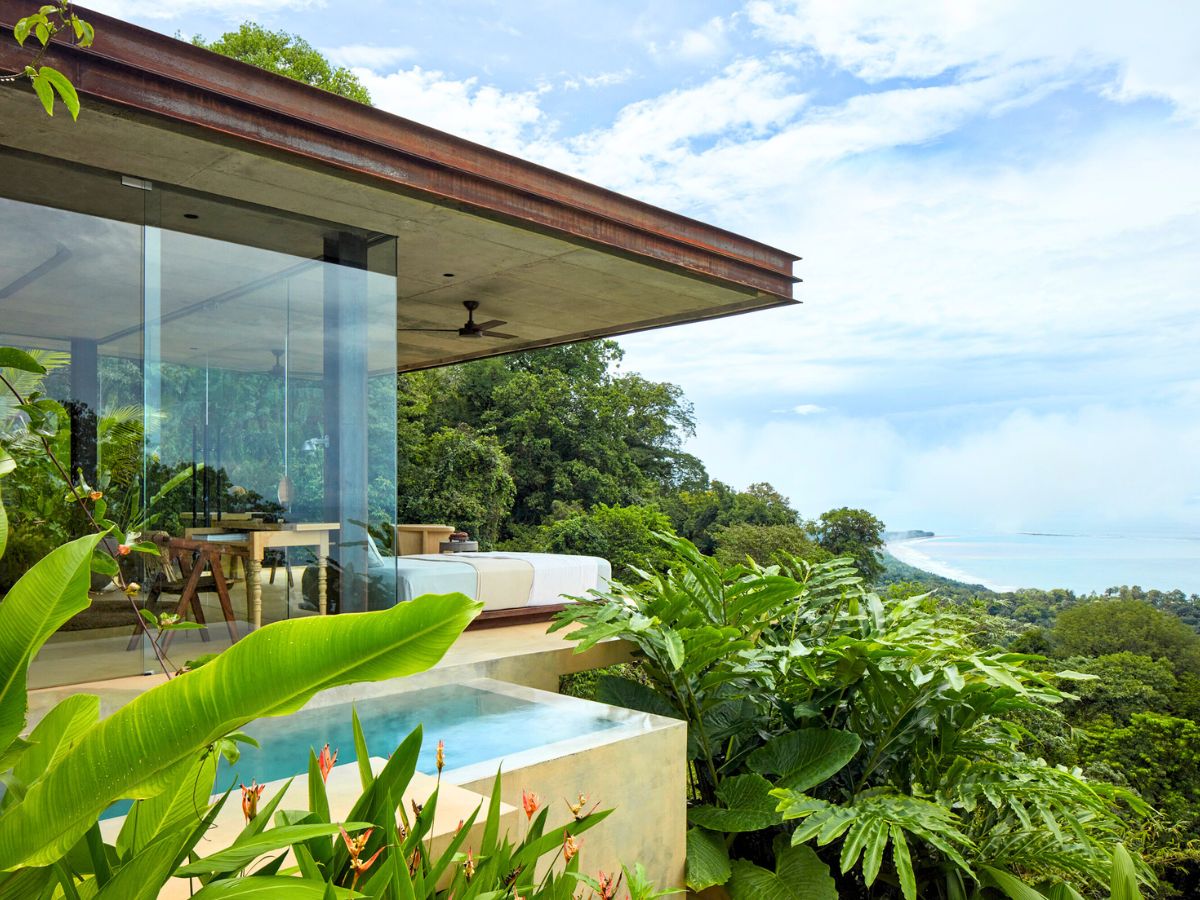
He shared:
"My intention was to design sustainable houses with biophilic interiors. The architecture of villas is deliberate with its thin and sharp lines in contrast to tropical vegetation, but the chosen materials and colors coincide perfectly with the surroundings."
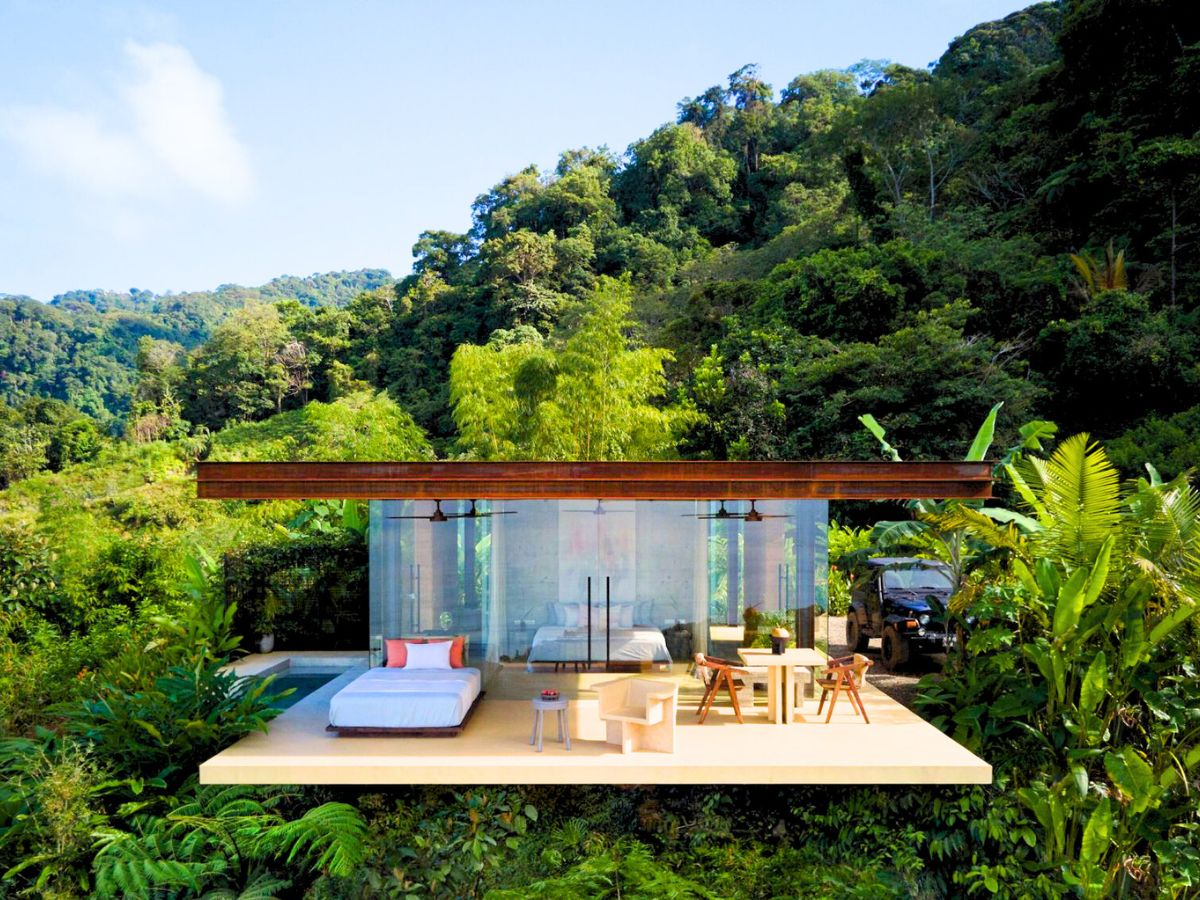
The identical rectangular plans have only three solid exterior walls, constructed of rammed clay that was excavated from the site. Brazilian expert Terra Compacta was brought to help out with the construction method.
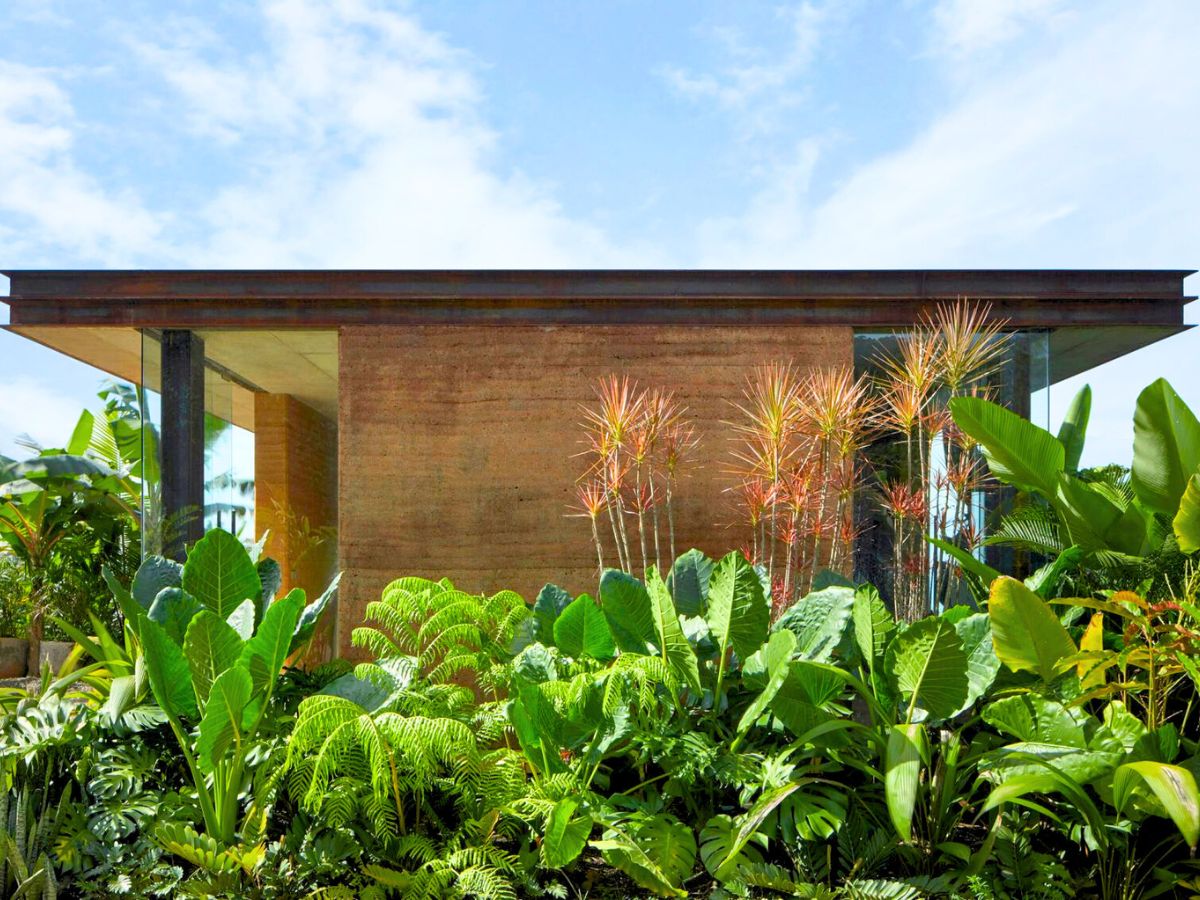
Eco-Living - How Costa Rica Blurs the Lines Between Architecture and Nature
Costa Rica’s architectural style considers the country's deep connection to nature and its strong adherence to sustainability. Buildings are often designed with biophilic principles, meaning they are constructed to harmonize with the natural landscape rather than overpower it. In many of the country's eco-tourism projects, such as houses, hotels, and resorts, the goal is to offer an experience that places visitors directly in the rainforest or by the ocean, all while minimizing the impact on local ecosystems and connecting with nature.
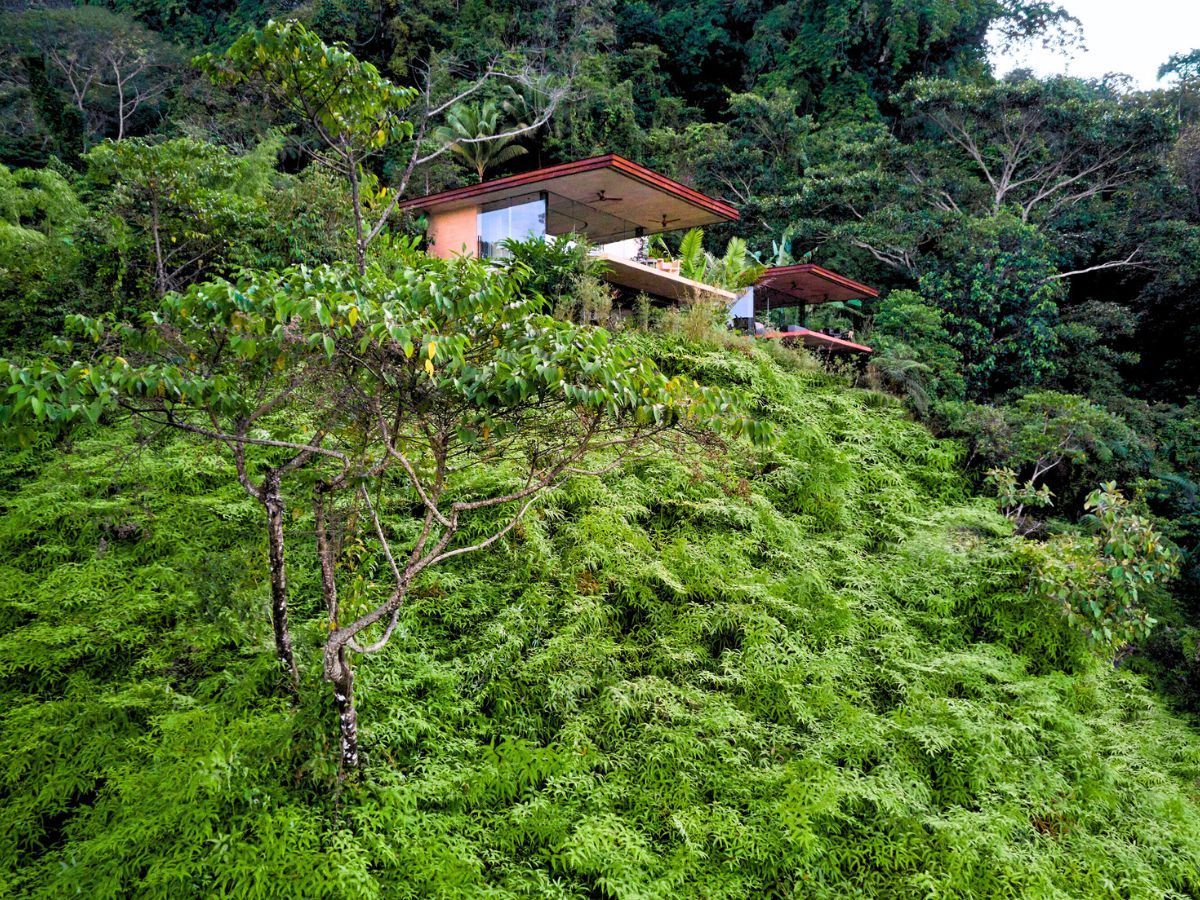
Rooted in the Pura Vida philosophy, Costa Rican design prioritizes a perfect relationship between architecture and nature, ensuring that human activity and wildlife coexist peacefully, and such is the case with these houses by Formafatal architecture.
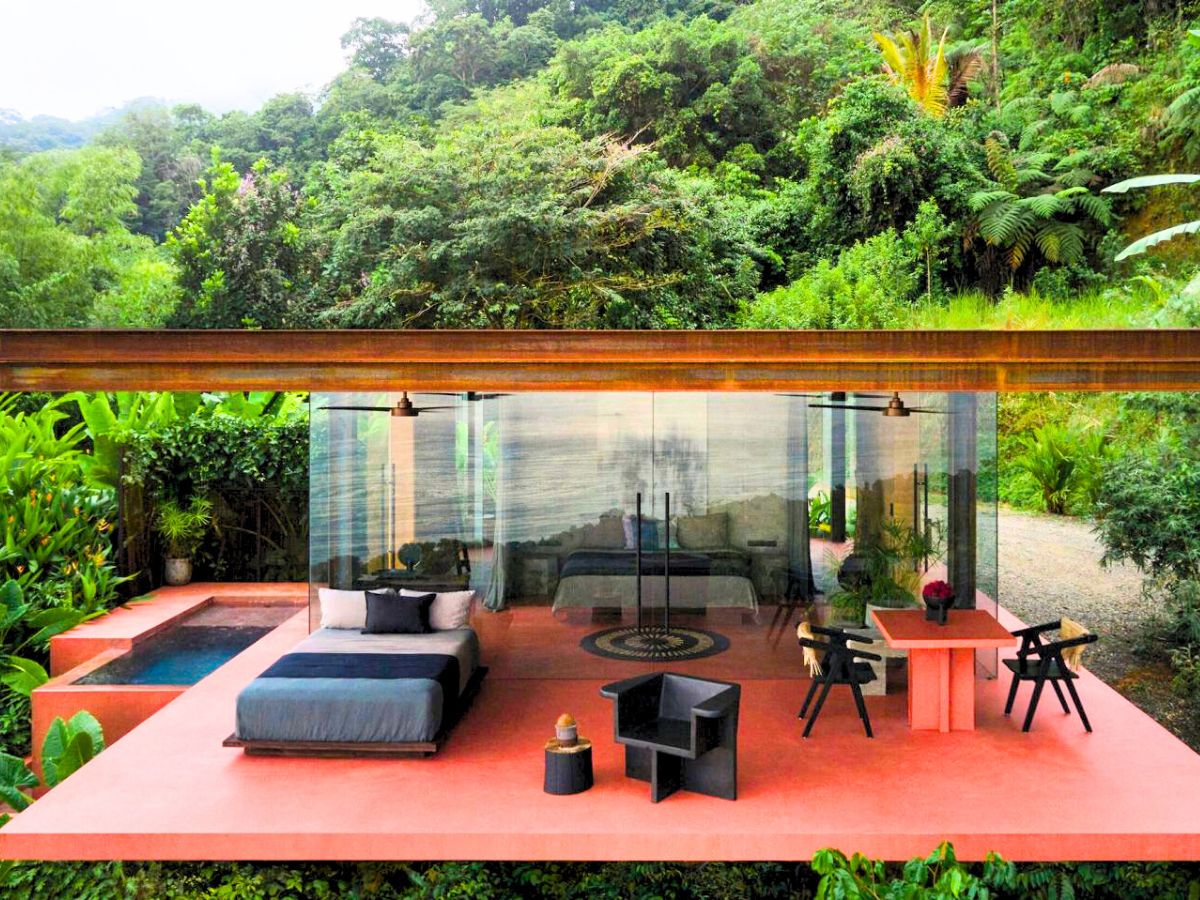
Continuing with more details, the monolithic concrete ceiling slab, which is surrounded by two bare steel channels that are visible along the external roofline, is supported by the rammed earth perimeter bearing walls and structural H-columns that rise up from the concrete foundation. The remainder of the enclosure is made of frameless, floor-to-ceiling glass that extends the interiors out to the Pacific Ocean and slides into ceiling grooves. Such a beauty, huh?
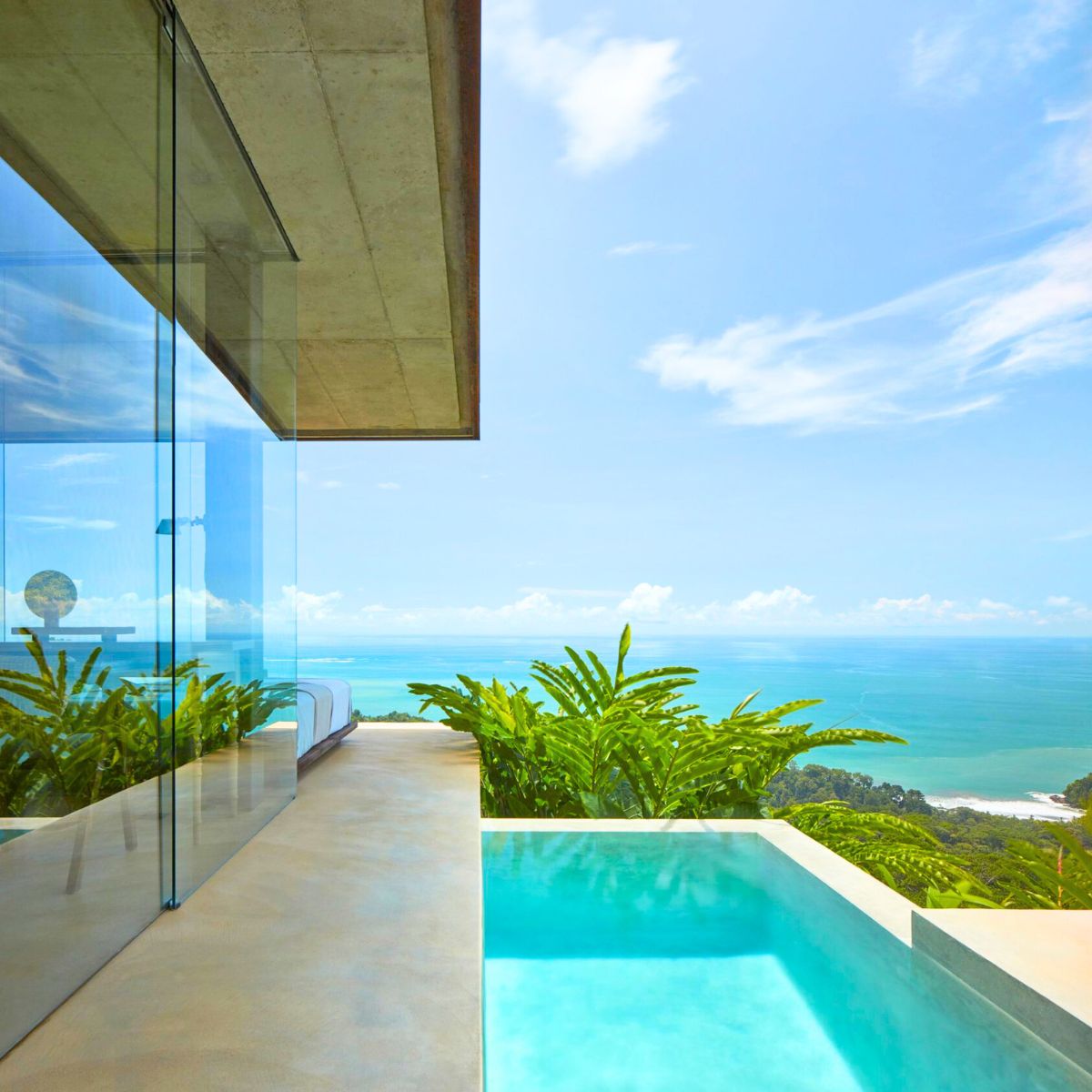
The main living area of the straightforward floor plan is an outdoor terrace that connects to an infinity pool and surrounds the bedroom, bathroom, and kitchen. On the other hand, the twin homes differ only in form, construction, and orientation; the architect's pre-construction perception of the site's energies is reflected in the interior color schemes.
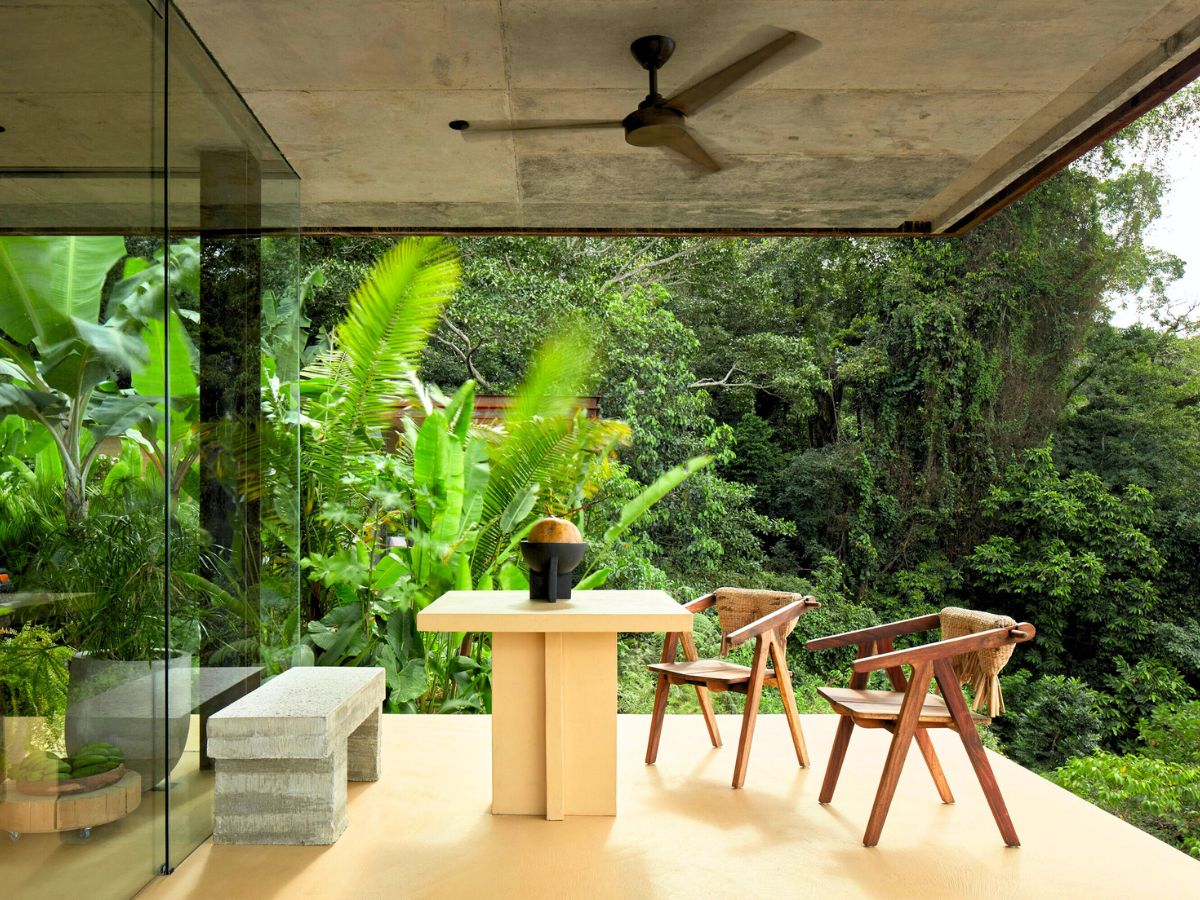
Jaspis, the bright villa, is a reflection of the yin energy and connects to the ocean and the sky. While Nefrit, the dark villa, a reflection of yang energy, connects to the ground and the jungle. A beuatiful project indeed!
Photos by BoysPlayNice.

