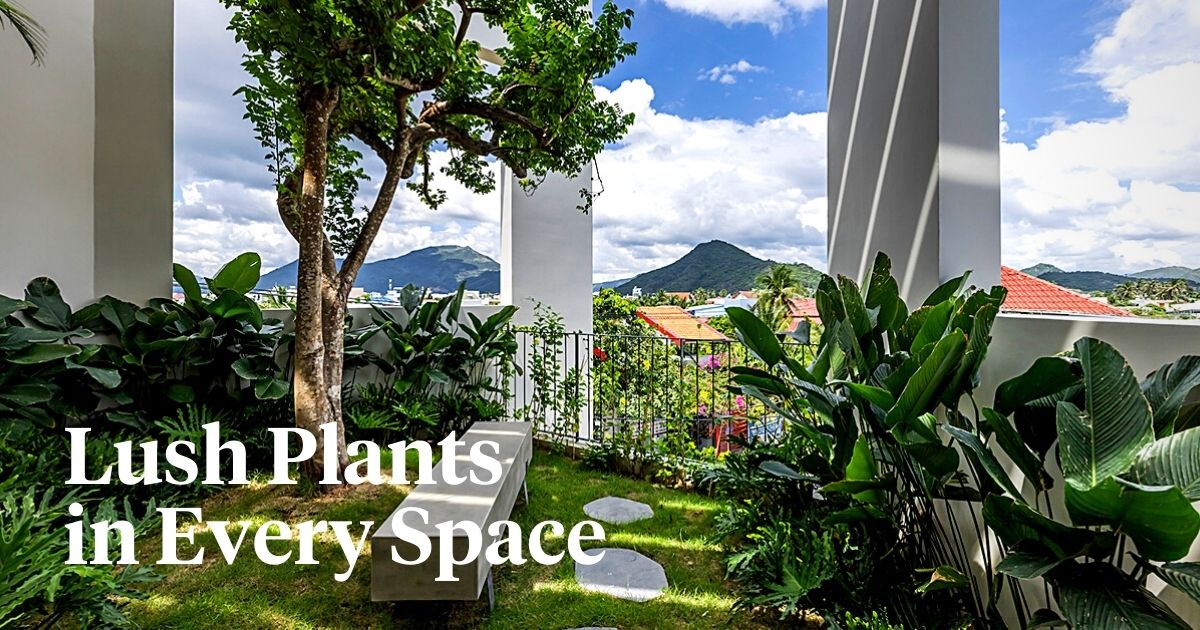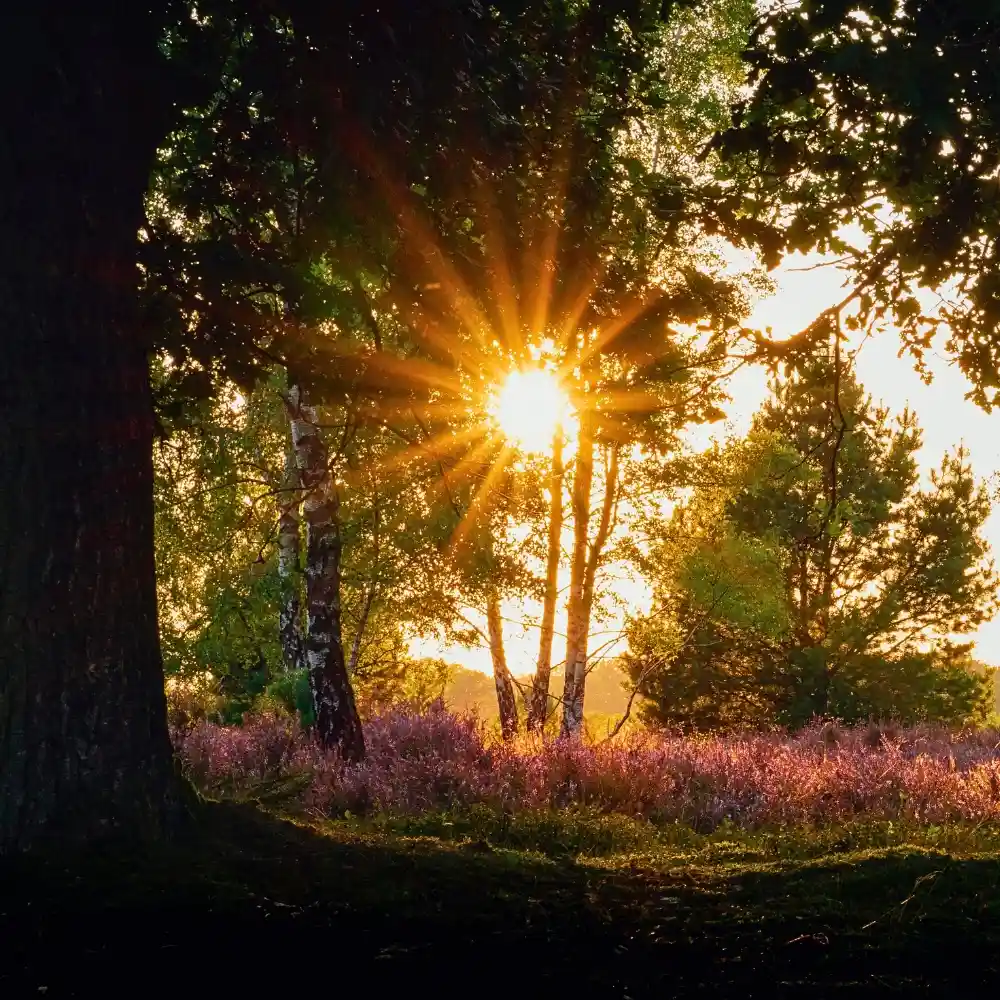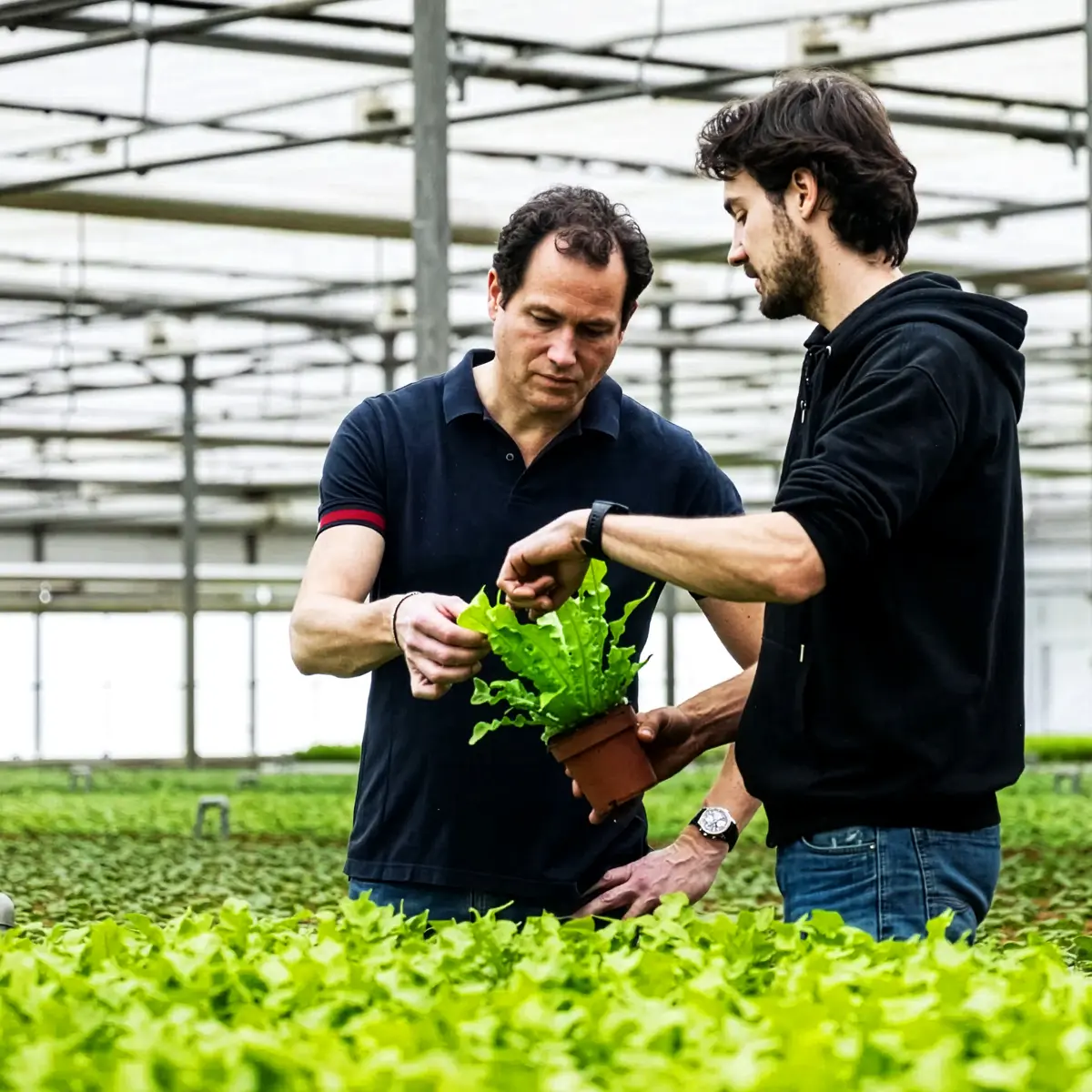Urban landscapes and urbanization trends are taking over today, and finding a connection with nature within these cityscapes can often be a challenge. However, innovative architectural designs are also emerging, all of which prioritize incorporating greenery and natural elements into cities and urban dwellings. A remarkable example is the SkyGarden House in Vietnam, designed by Pham Huu Son Architects.
This idealistic project has successfully created naturalized living spaces within an urban townhouse, demonstrating the importance and benefits of integrating greenery into built environments. The design of the SkyGarden House incorporates several sustainable features, showcasing a commitment to environmental consciousness and responsible design. The features not only minimize the environmental impact of the house but also contribute to energy efficiency and long-term sustainability.
Integrating Natural Elements Into the Unconventional Shape of the House
Located in Nha Trang City, Central Vietnam, the SkyGarden House faced unique challenges during its design and construction due to its unconventional shape and uneven perimeter outline. Despite these obstacles, Pham Huu Son Architects embraced the opportunity to create a pleasant connection between indoor spaces and nature.
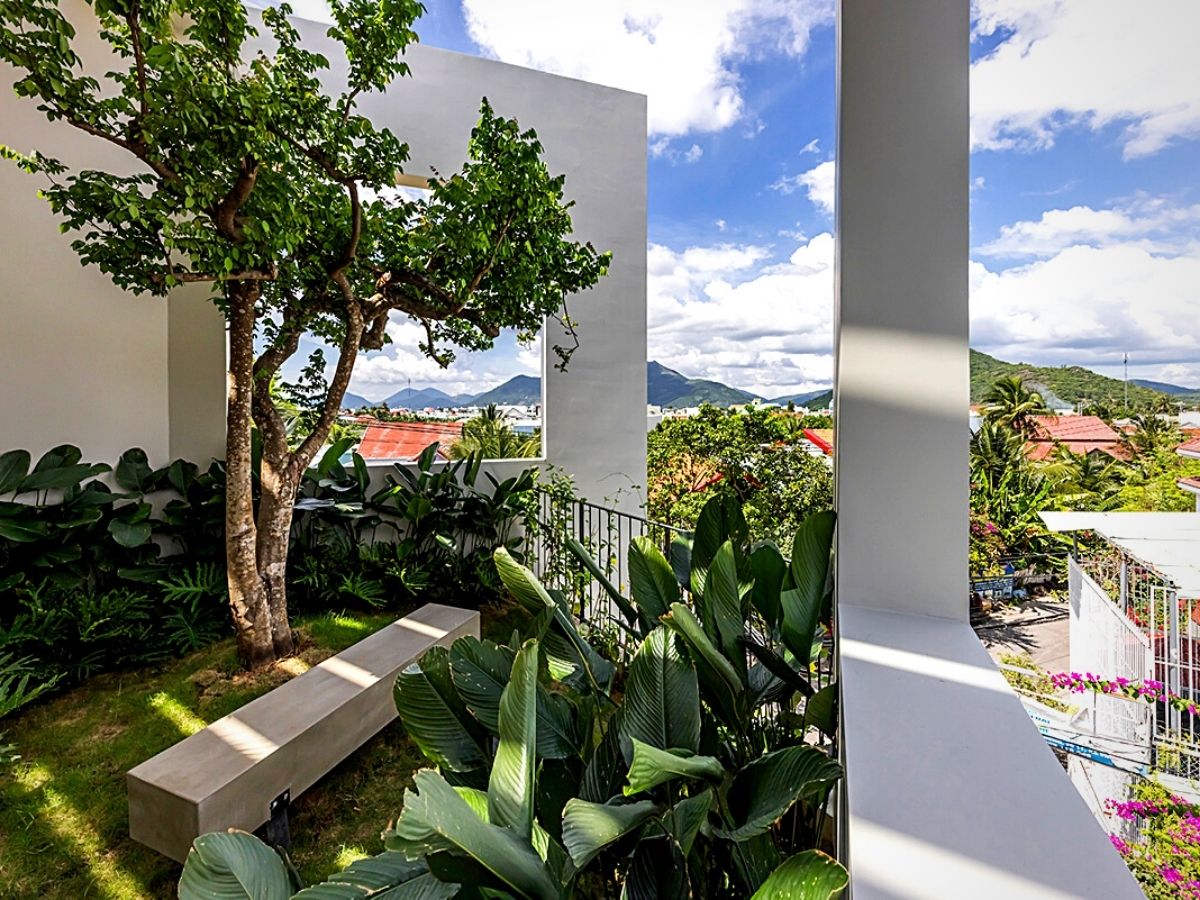
The primary goal of the architects was to seamlessly integrate natural elements into the living space, nurturing a warm and inviting atmosphere within an urban environment. And to achieve this, the design integrates large glass panels, glass doors, plants and greenery, and strategically positioned skylights that maximize natural light penetration. The lighting features not only reduce the need for artificial lighting during the day but also establish a strong visual connection with the surrounding greenery.
One of the most striking design features of the SkyGarden House is the integration of cut-out patios adorned with abundant greenery. These semi-open spaces bring nature indoors, blurring the boundaries between the interior and exterior. The patios serve as miniature gardens, creating a pleasant and serene setting within the urban fabric. They not only enhance indoor air quality by reducing external dust but also provide refreshing views from inside the house.
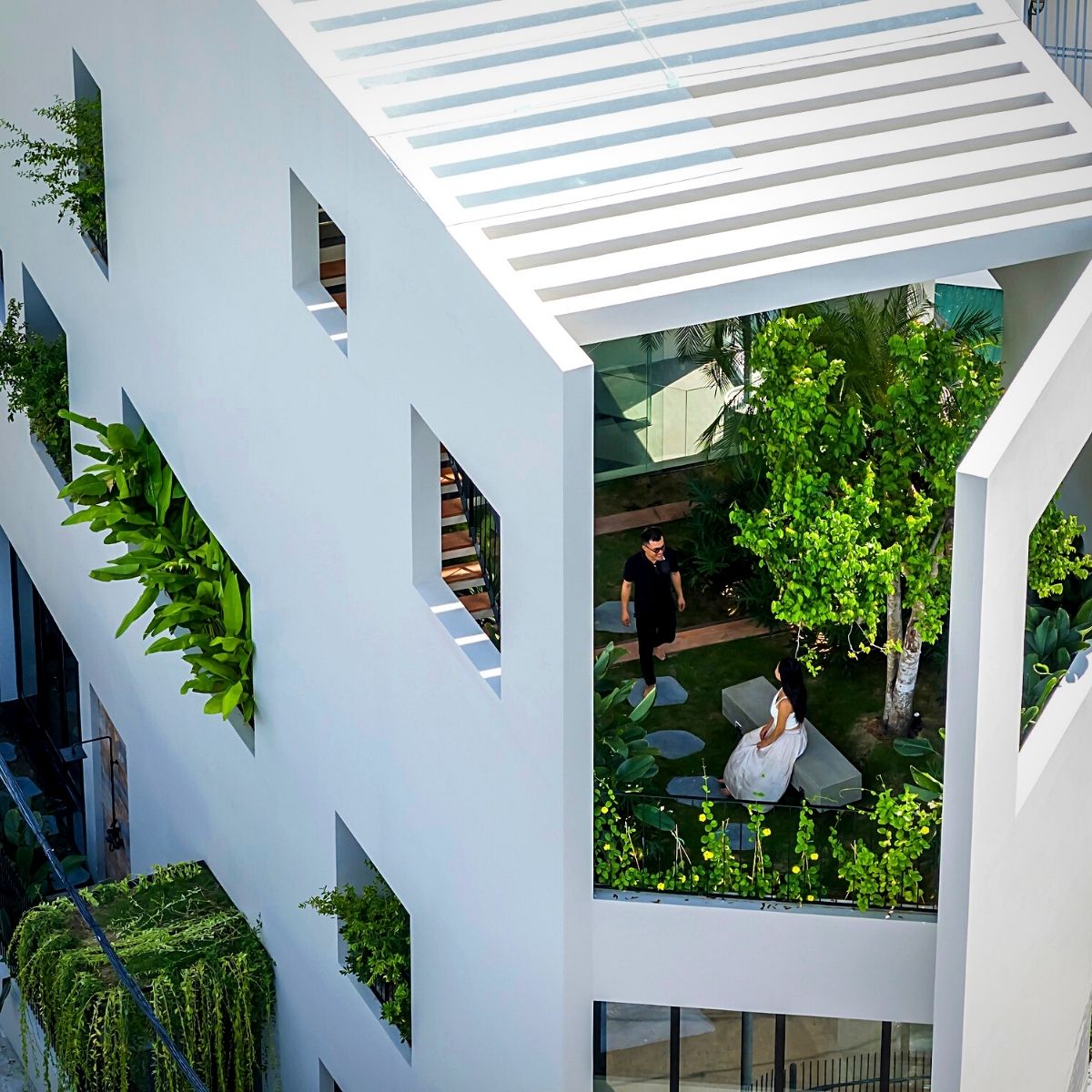
SkyGarden Exemplifies Sustainable Design by Adding Greenery in Urban Spaces
The integration of greenery within homes and urban dwellings brings numerous benefits. Firstly, it improves air quality by acting as a natural filter, reducing pollutants and enhancing overall well-being. The presence of plants and trees also contributes to temperature regulation, providing a cooling effect during warmer days and reducing the need for excessive air conditioning. Moreover, studies have shown that exposure to green spaces has a positive impact on mental health, reducing stress levels and promoting relaxation.
Here's more about the numerous benefits that plants and flowers have on our well-being.
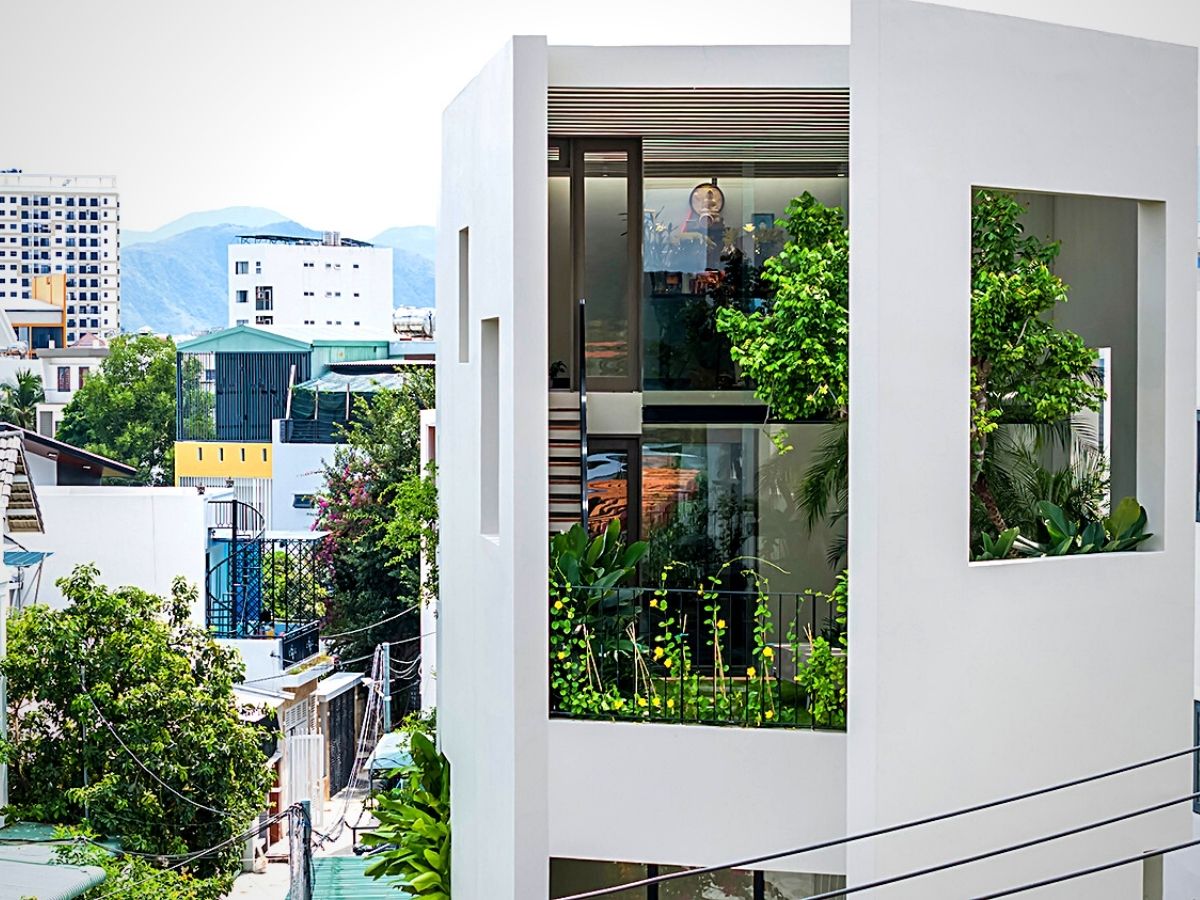
In addition to the aesthetic and well-being benefits, the SkyGarden House incorporates sustainable solutions to address environmental concerns. Dividing the glass into multiple layers with gaps allows for better air circulation, promoting heat dissipation and cooling the interior naturally. The use of reflective glass expands vistas, bringing out a sense of spaciousness and connection with the outdoors. Furthermore, the strategic positioning of trees around the ground floor ensures privacy for the bedroom area while providing a verdant screen.
The SkyGarden House, also, embodies a minimalist design style, prioritizing simplicity and employing warm tones to create a cozy and luxurious space. The interconnected living areas, connected by a central staircase and open void, promote a sense of unity and flow within the house. Additionally, the presence of greenery at various levels and surrounding the bedrooms and sanitary spaces creates a soothing ambiance, enhancing the overall livability of the residence.
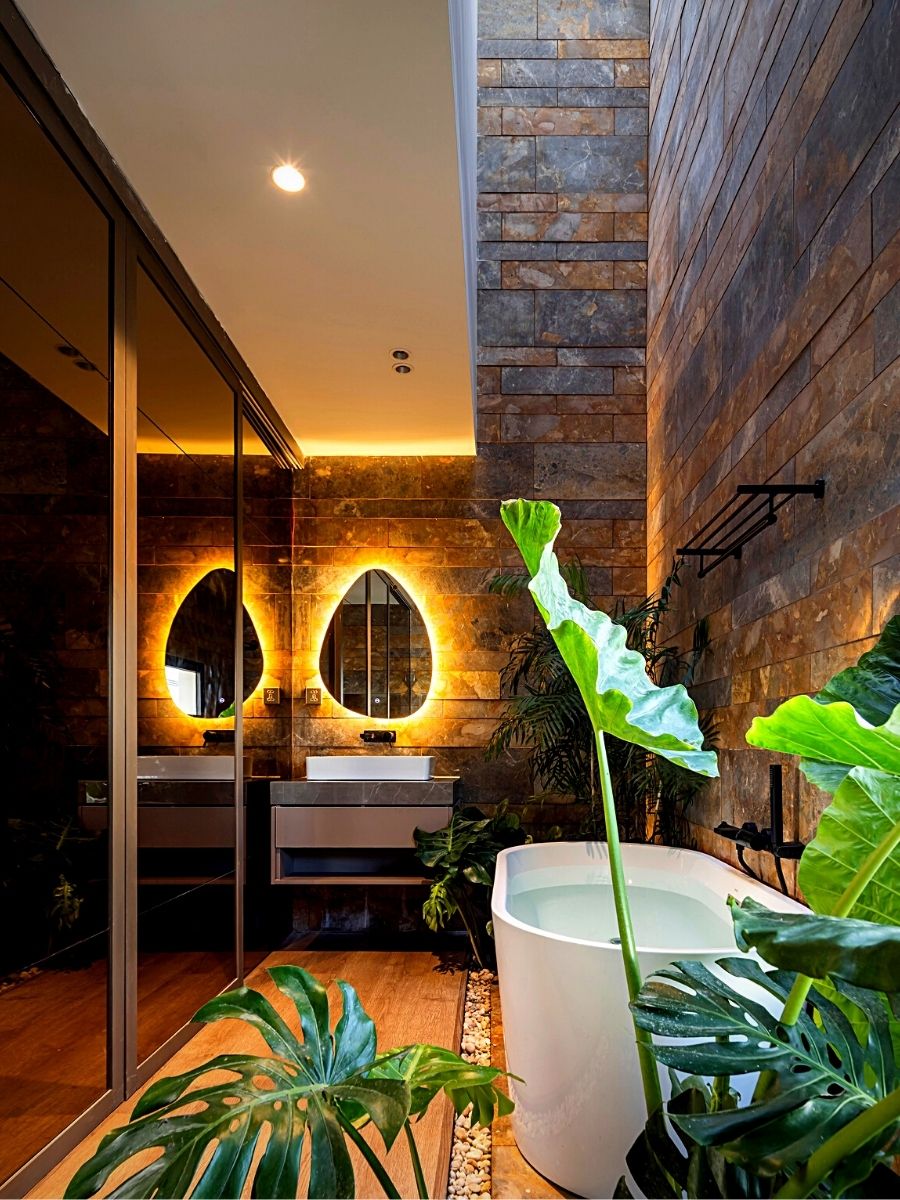
Sustainable Features Integrated Into the House’s Design
The architects implemented a design that prioritizes natural ventilation and passive cooling. In this regard, the house features multiple layers of glass with gaps, allowing for better air circulation and heat dissipation. This design strategy helps to reduce the reliance on mechanical cooling systems, resulting in energy savings and a decreased carbon footprint.
Similarly, the presence of green roofs and cut-out patios in the design enhances the sustainable aspect of the SkyGarden House. These elements contribute to the overall thermal performance of the building by providing insulation and reducing heat absorption. They also help to mitigate the urban heat island effect by creating pockets of greenery that absorb and dissipate heat, thus improving the microclimate of the surrounding area.
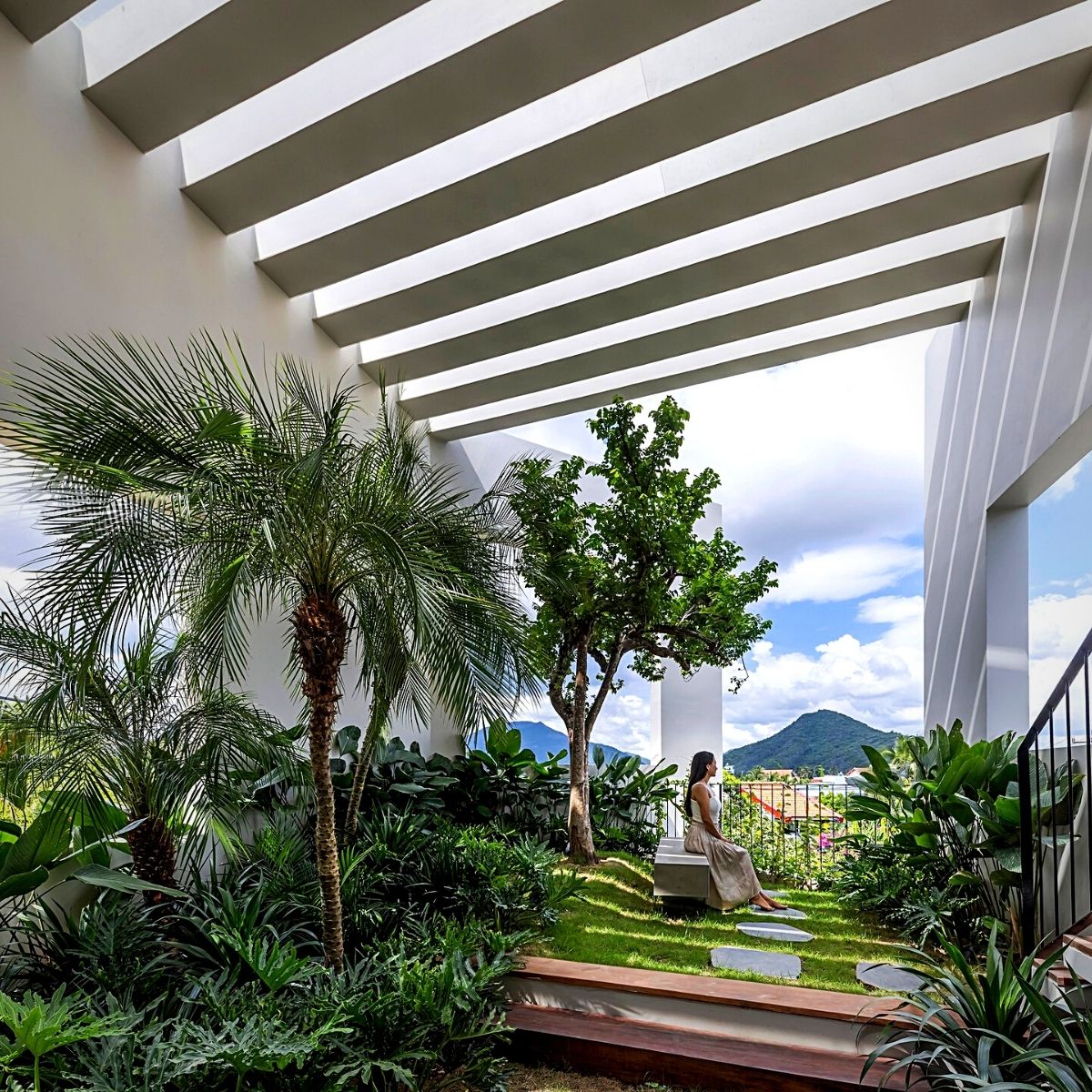
The design also incorporates ample glazing, skylights, and glass doors to maximize natural light penetration during the day. This reduces the reliance on artificial lighting, minimizing energy consumption. Furthermore, energy-efficient lighting fixtures, such as LED bulbs, are used to further reduce energy usage and promote sustainability.
In addition, the extensive incorporation of greenery within the SkyGarden House contributes to its sustainability. Plants and trees not only enhance the aesthetic appeal but also provide numerous environmental benefits. They act as natural air purifiers, filtering pollutants and improving indoor air quality. Moreover, greenery contributes to carbon sequestration, mitigating the impact of greenhouse gases.
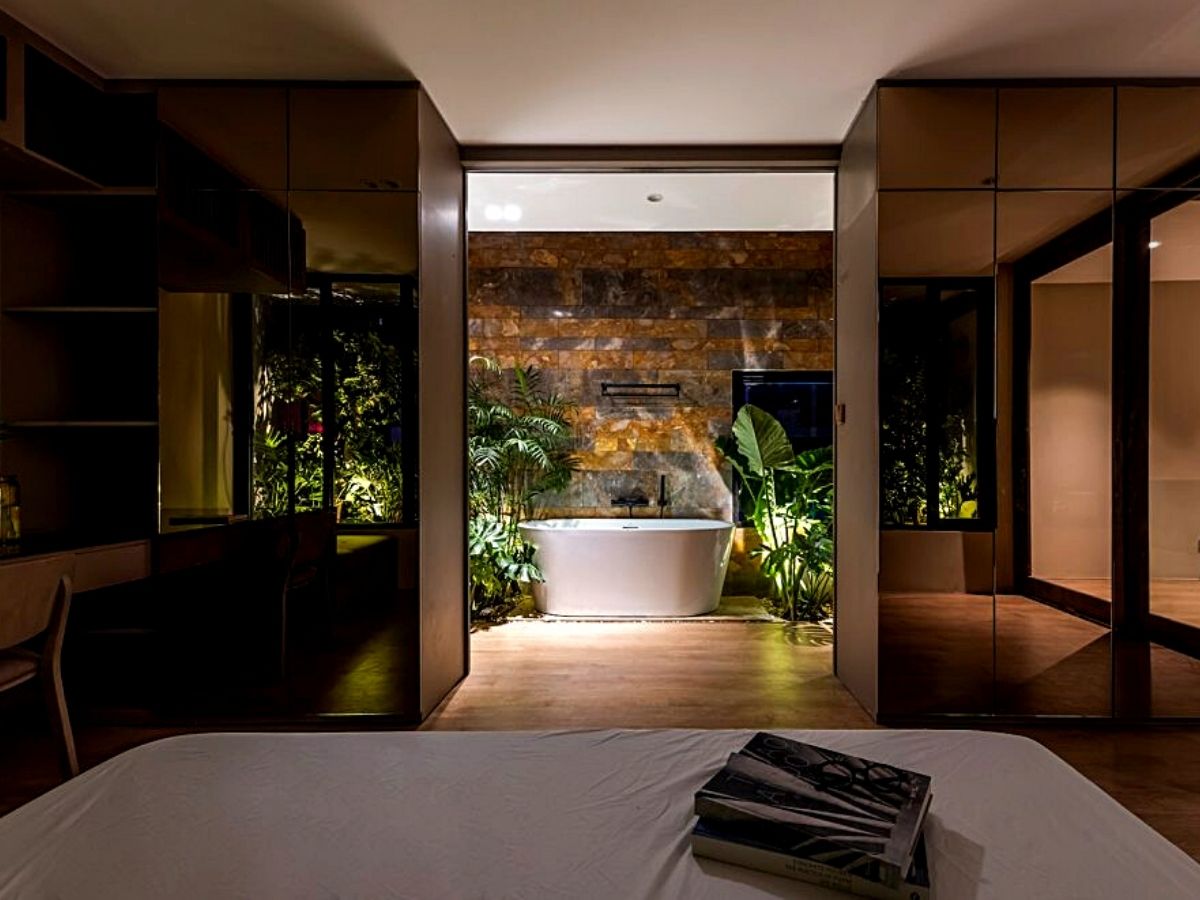
What's more, the house’s design incorporates water conservation measures, such as rainwater harvesting systems and efficient plumbing fixtures. Rainwater is collected and reused for irrigation purposes, reducing the reliance on freshwater resources. Water-efficient fixtures, such as low-flow toilets and faucets, also minimize water wastage.
The choice of materials in the construction of the SkyGarden House, further, aligns with sustainability principles in that the house prioritizes the use of eco-friendly and locally sourced materials that have a low environmental impact. This reduces carbon emissions associated with transportation and promotes the use of renewable resources.
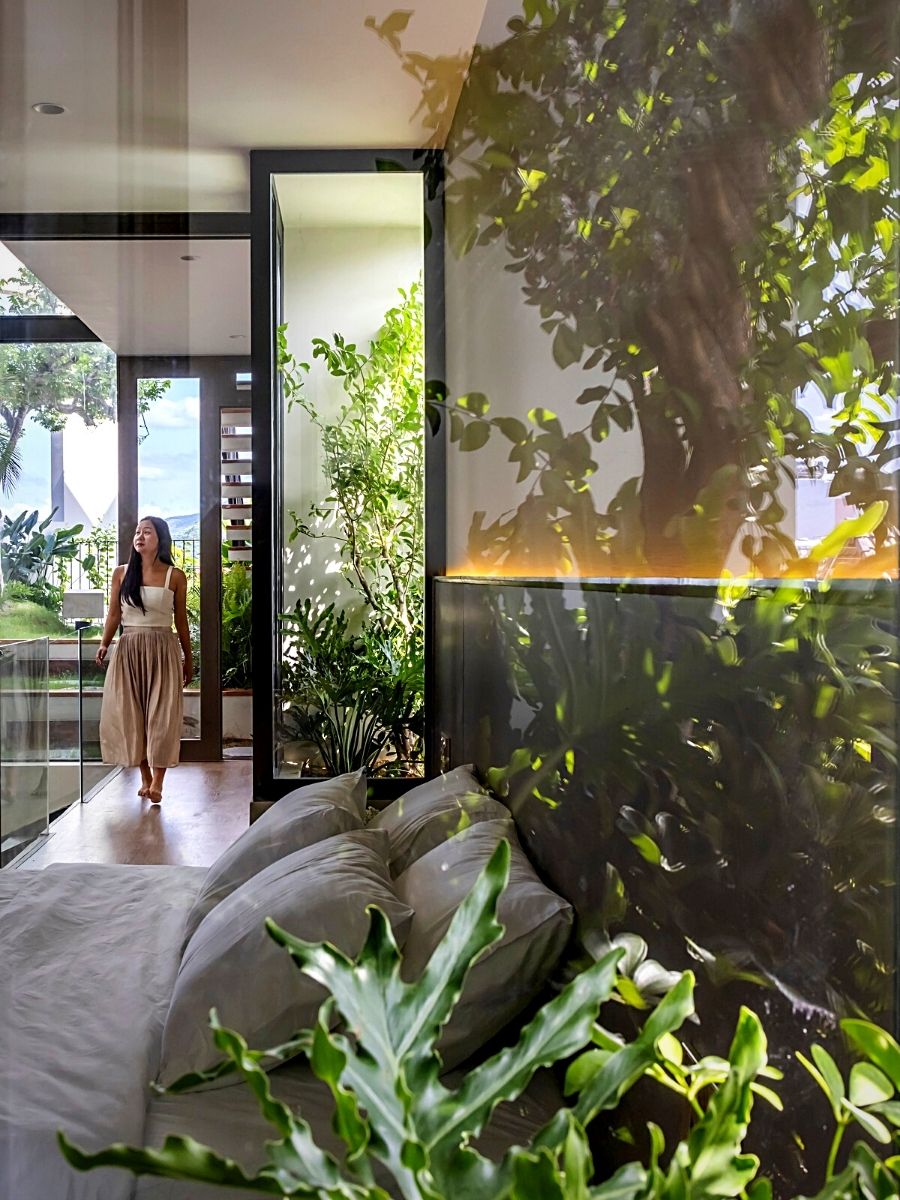
Addressing Privacy Concerns
The SkyGarden House effectively addresses privacy concerns while maintaining a strong connection with nature. The designers carefully considered the layout and placement of elements to ensure a sense of privacy without sacrificing the benefits of natural light and greenery.
One of the strategies employed to maintain privacy is the strategic positioning of trees around the ground floor of the house. These trees act as a verdant screen, providing a visual barrier from the surrounding urban environment. They, also, create a sense of seclusion for the bedroom area while simultaneously offering pleasant internal views. The presence of these trees not only ensures privacy but correspondingly contributes to the overall aesthetic appeal and tranquility of the living space.
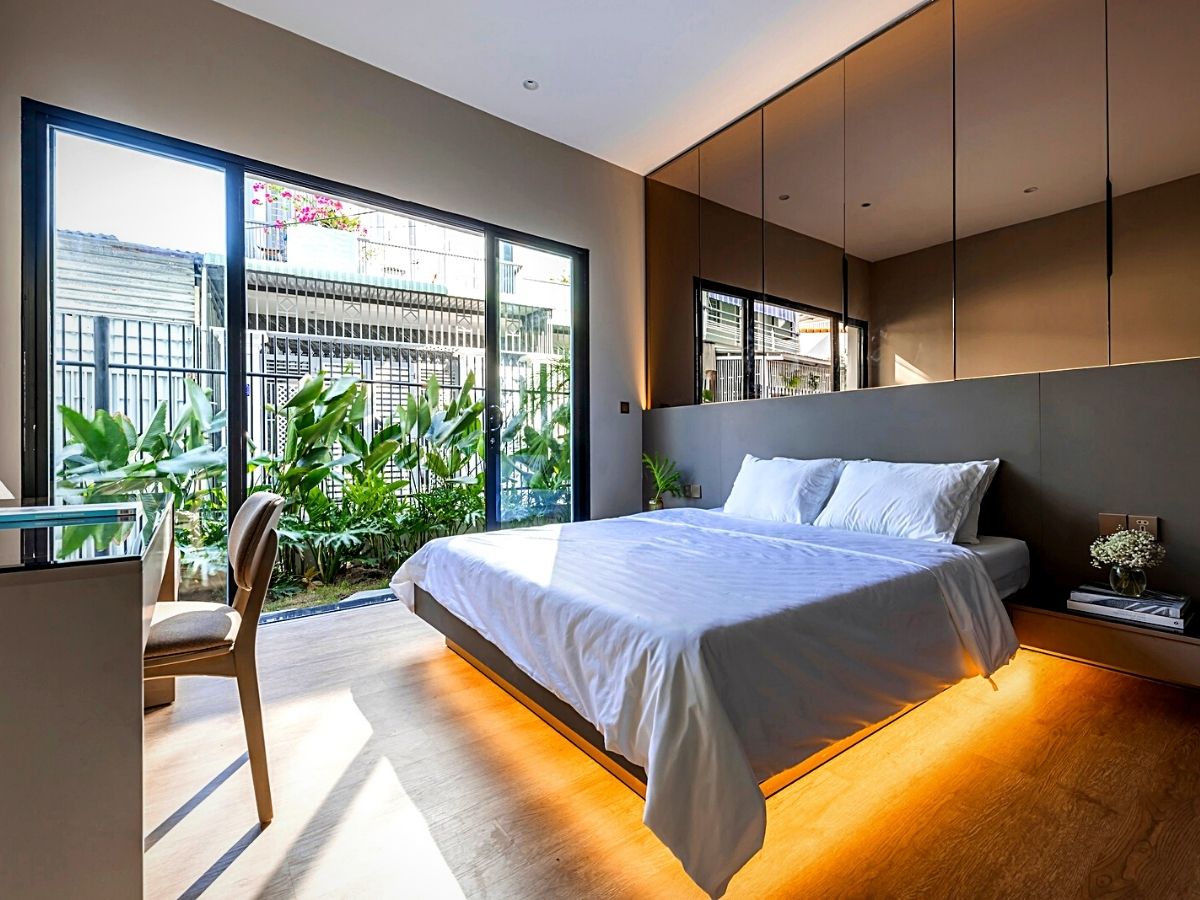
Additionally, the use of cut-out patios in the design of the SkyGarden House plays a crucial role in balancing privacy and connection with nature. These semi-open spaces are adorned with abundant greenery, bringing nature inside the house. While they provide a seamless visual connection with the outdoor environment, they also act as buffer zones that create a sense of privacy from neighboring structures.
The architects have also incorporated large glass panels and glass doors throughout the house, which allow ample natural light to flood the interior, creating a bright and airy ambiance. The glass has, also, been divided into multiple layers with gaps. This design feature allows for better air circulation, aids in heat dissipation, and also provides a degree of visual screening from the outside.
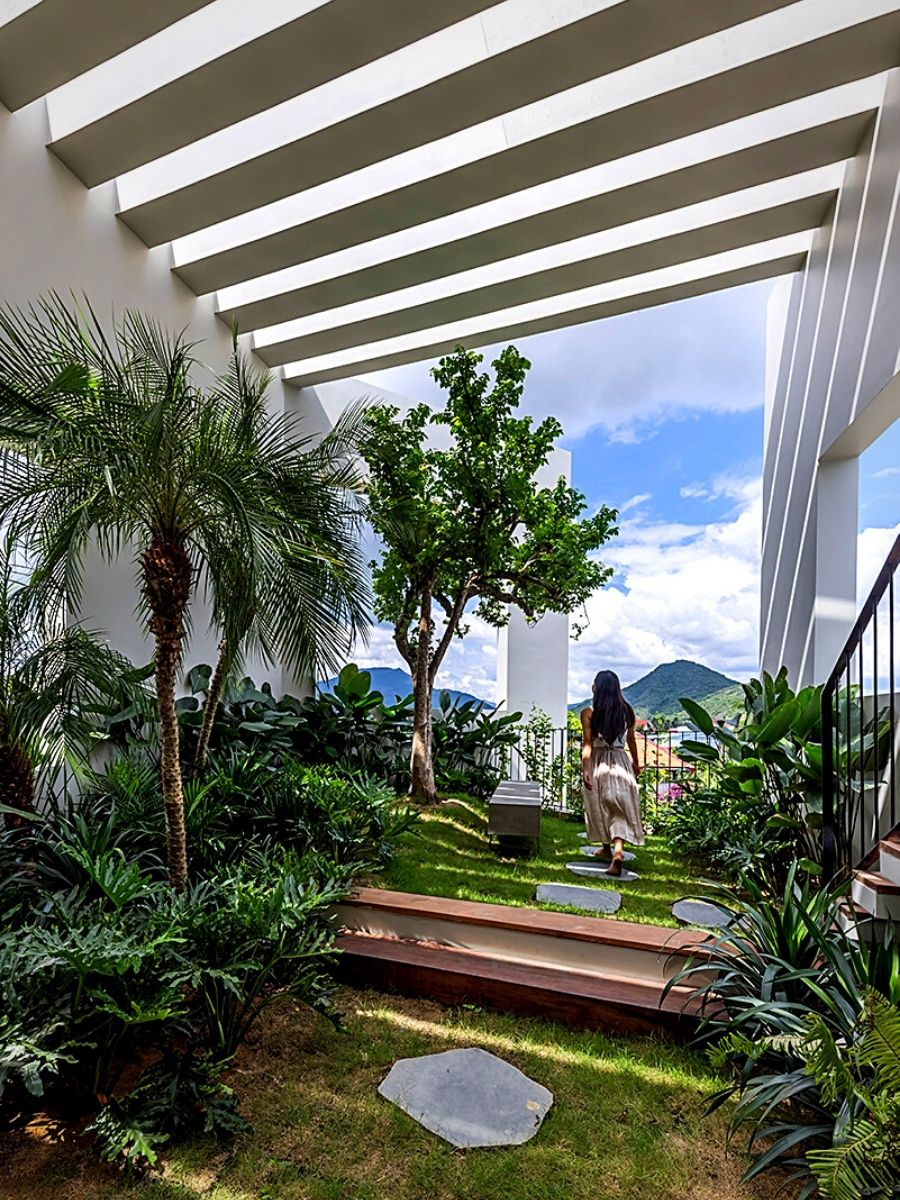
What is more, the layout of the SkyGarden House itself contributes to privacy while maintaining a connection with nature. The bedrooms and sanitary spaces are surrounded by small touches of greenery, resembling miniature gardens that act as natural buffers and create a sense of privacy within the interior while still offering glimpses of nature.
Prioritizing the Integration of Nature in Human Dwellings
As people continue to build and design cities, it becomes crucial to prioritize the integration of plants and nature in their urban households to create sustainable and livable environments for future generations.
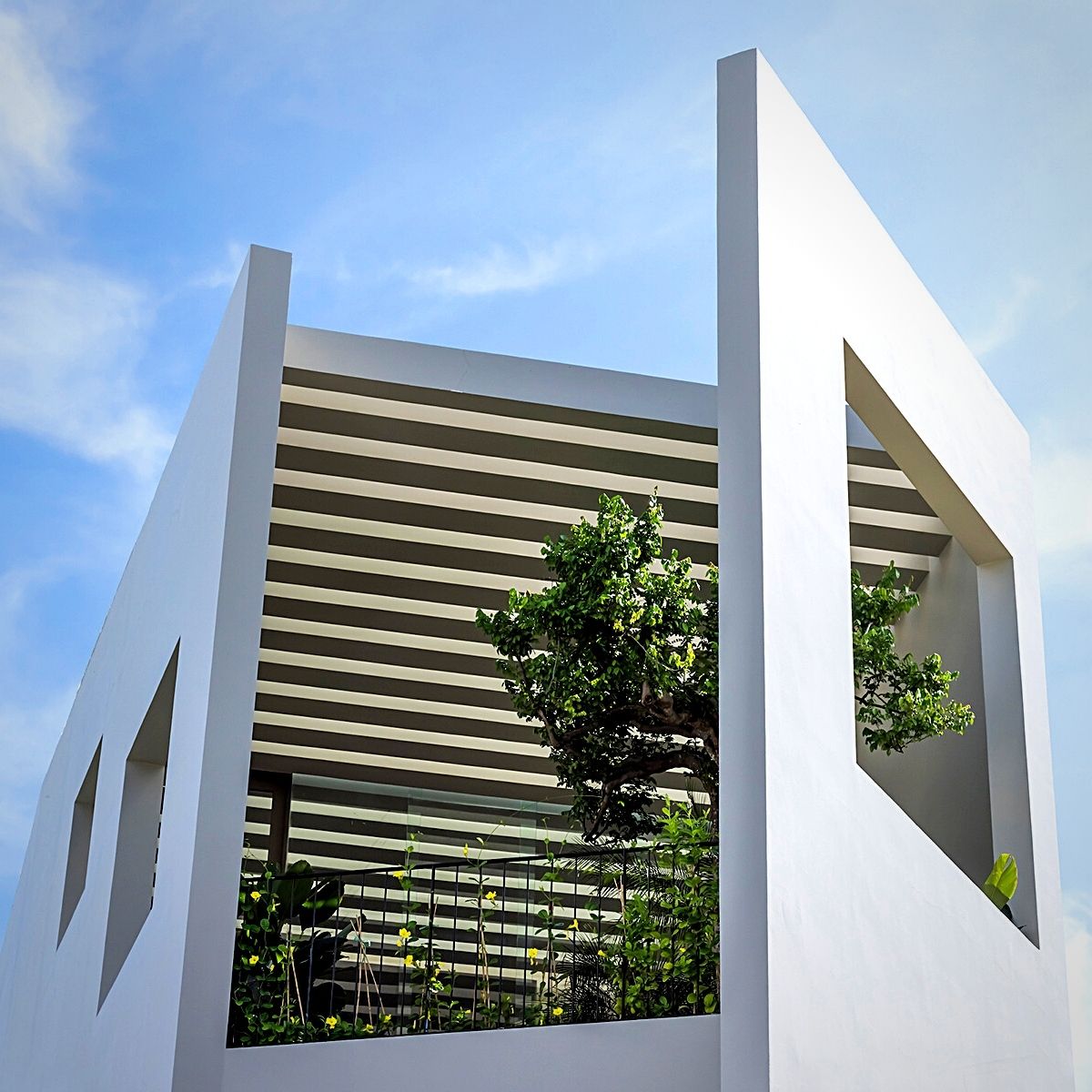
The end result of incorporating plants and nature in households is a living space that offers both tranquility and seamless integration with the surrounding environments, hence enhancing well-being practices such as Feng Shui.
Images by Hiroyuki Oki for Pham Huu Son Architects.

