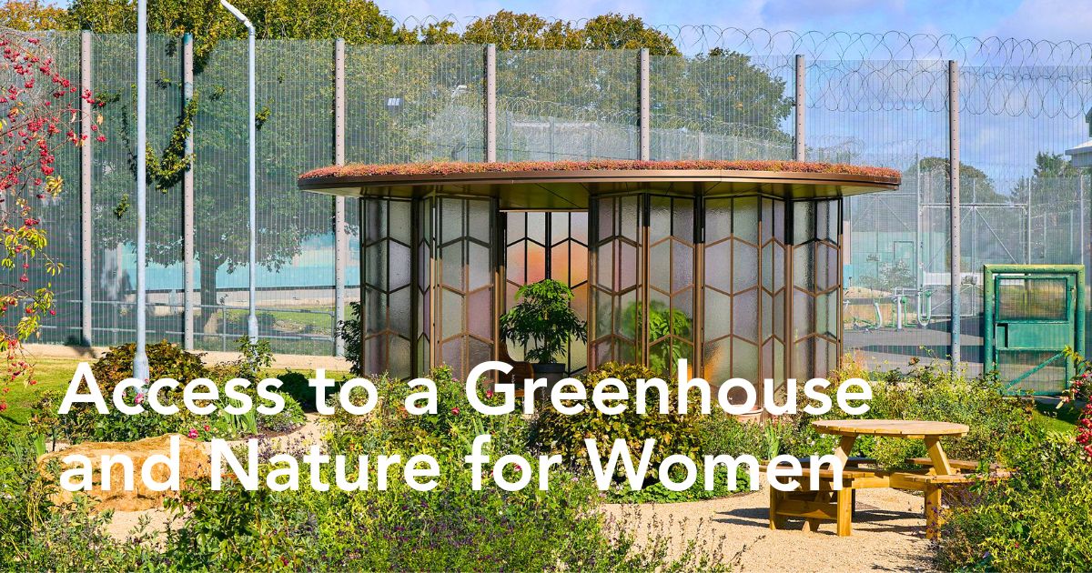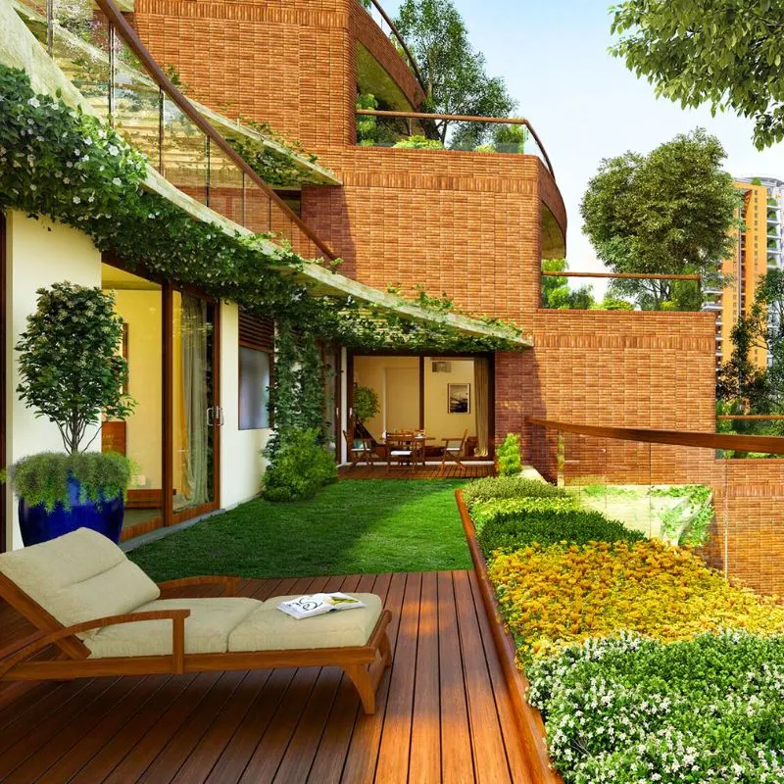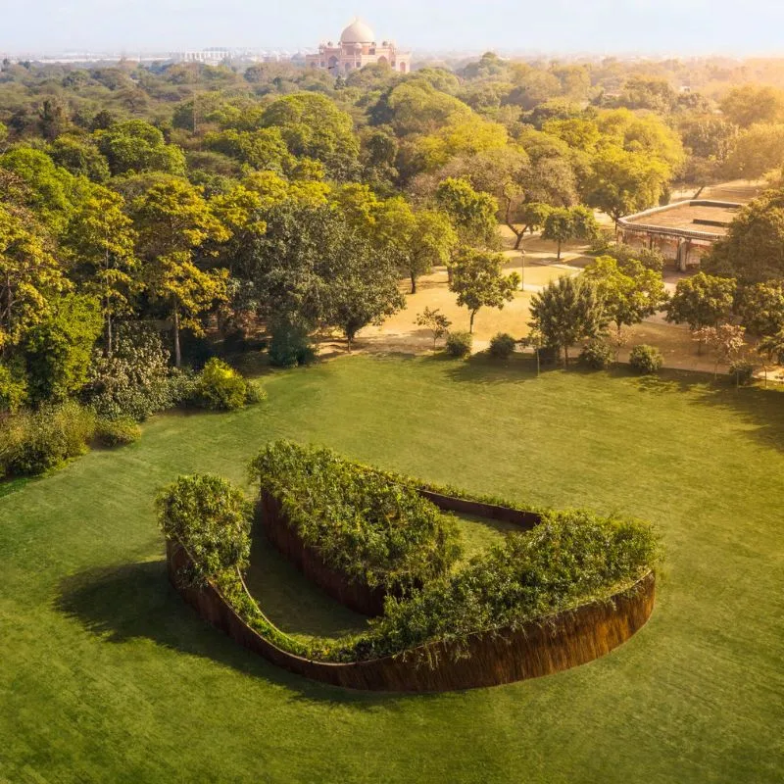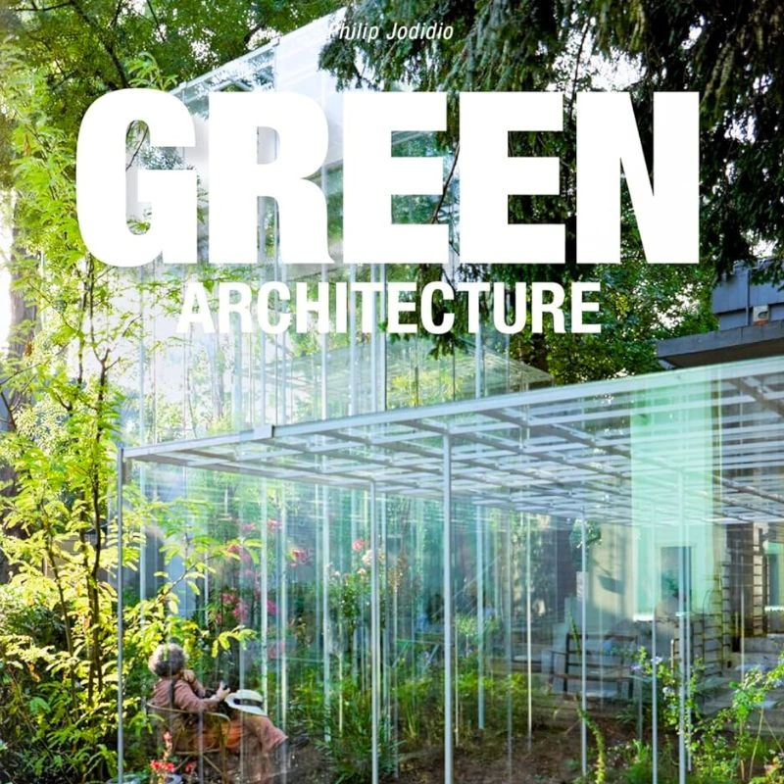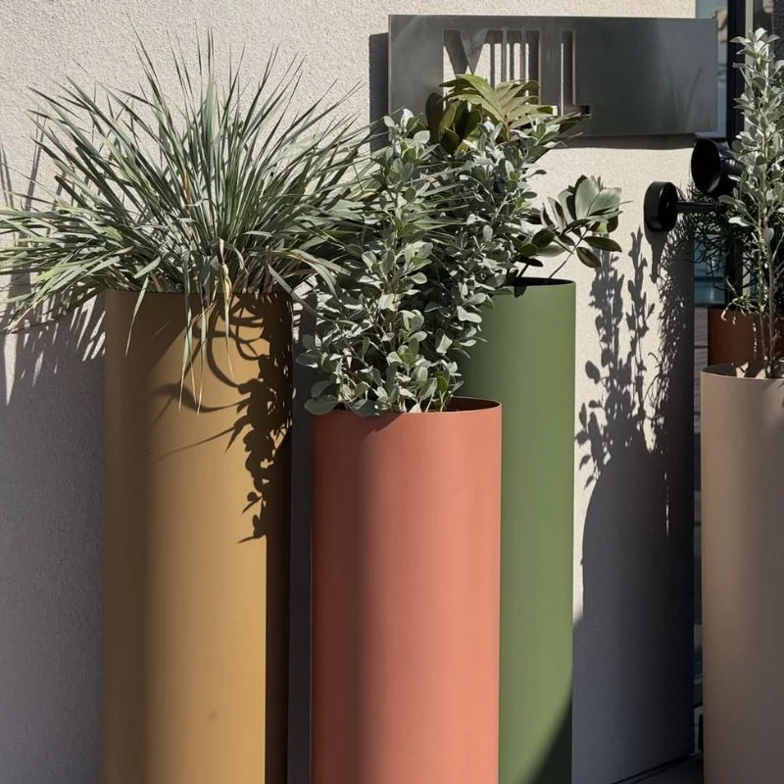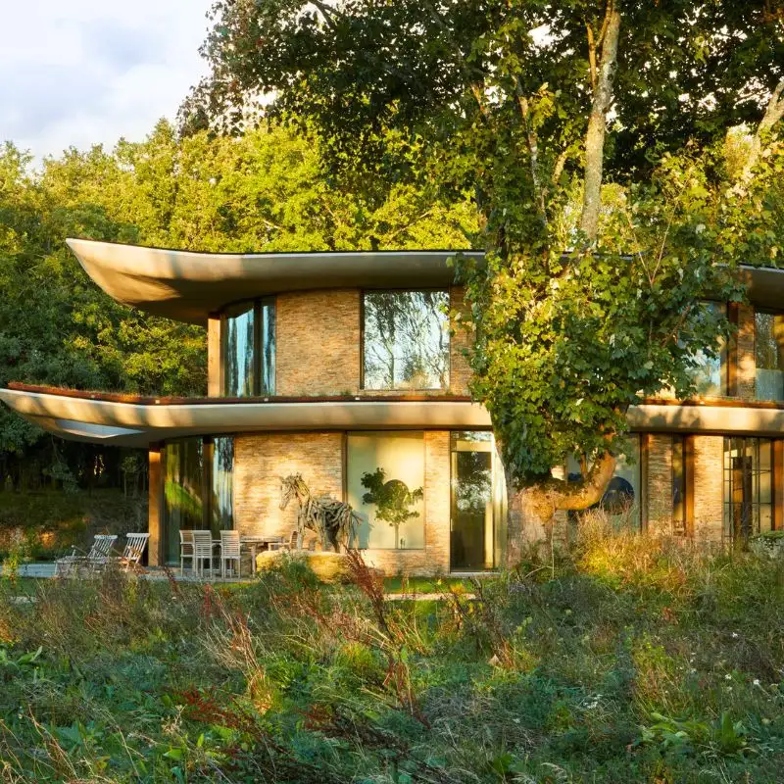Architecture firm Hollaway Studio has designed a circular garden pavilion surrounded by pivoting screens to provide a space for horticultural training and rehabilitation at HMP Downview prison in Surrey, England. The pavilion originally formed part of a garden developed in collaboration with designer Jo Thompson for social enterprise The Glasshouse at this year's RHS Chelsea Flower Show.
Hollaway Studio Has Designed the Glasshouse Garden Pavilion
The Glasshouse Garden was awarded a Gold Medal at the event in recognition of its design, which aligns with The Glasshouse's mission to provide horticultural training, employment, and resettlement support to women leaving prison. Hollaway Studio designed the pavilion as the garden's centrepiece, which was relocated in its entirety after the Chelsea Flower Show to HMP Downview, a women's prison in Sutton.
The structure is used for teaching and group meetings aimed at inspiring women to engage with the garden and discover how horticulture builds confidence and skills. In line with this idea, the studio designed a building with no hierarchy of spaces, no front or back, no thresholds, and no handles or locks.
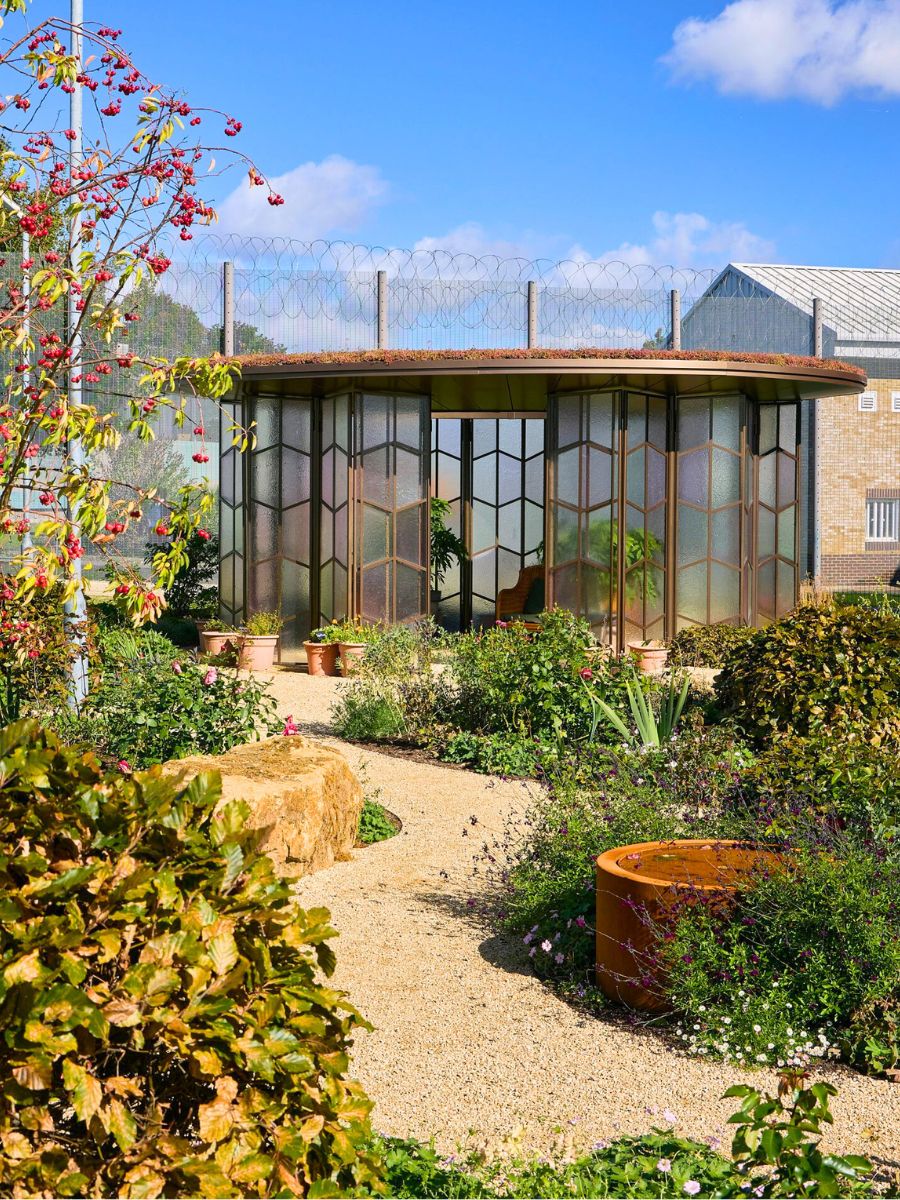
Connecting Space and Garden in Harmony
Victorian glasshouses, where women would parade, mingle, or tend to plants in a laid-back garden environment, served as inspiration for the final result. As visitors wander across the area, its circular shape offers various perspectives of the garden, and the pavilion's continuous gravel flooring seamlessly blends in with the surrounding landscaping. The building's pivoting screens can be closed to create a more private space for rest and reflection, or they can be opened to allow the structure to serve as a canopy for group activities.
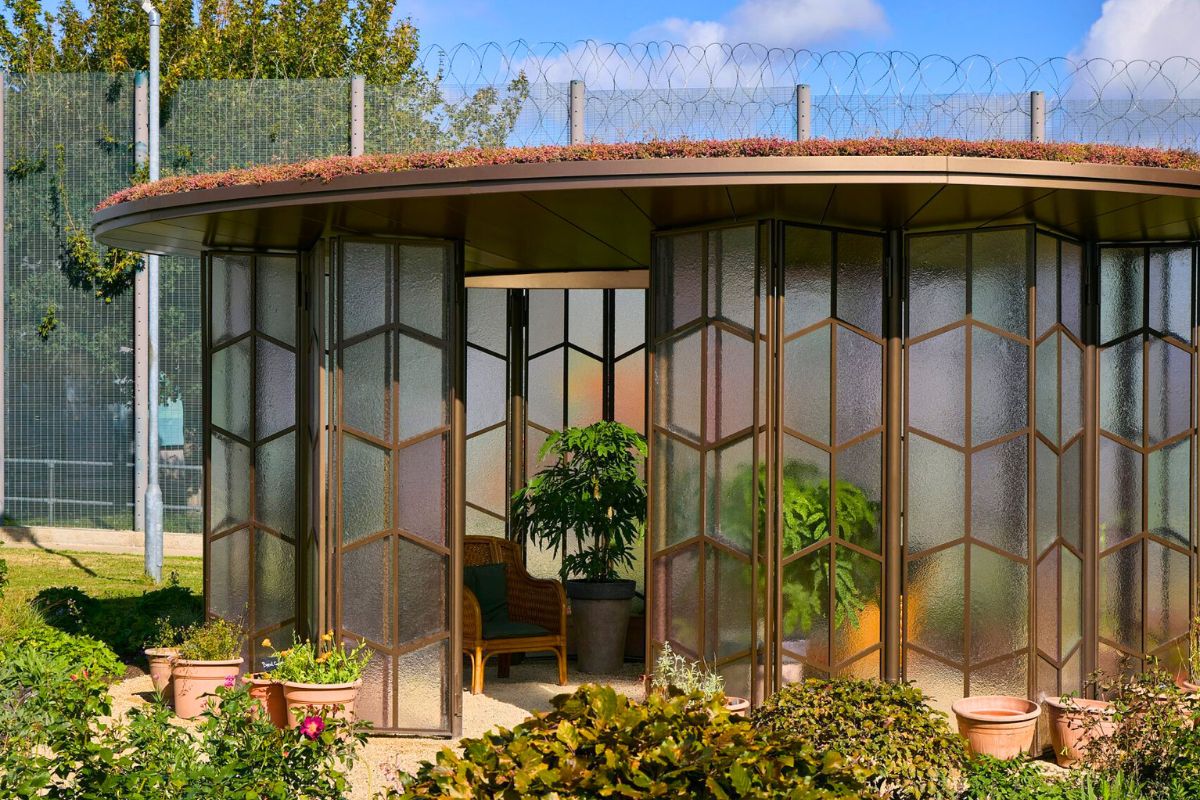
In order to make the structure blend in more completely with the design, the screens are made of recycled acrylic that has been mottled and gently colored to match the planting palette of the garden.
Hollaway Studio’s managing partner, Alex Richards, explained that the team aimed to create a building that was elegant, subtle, and lightweight, yet robust enough to withstand life within the prison. Richards noted that the coloured acrylic screens provide privacy without creating seclusion and interact playfully with light, offering moments of beauty in an otherwise stark environment.
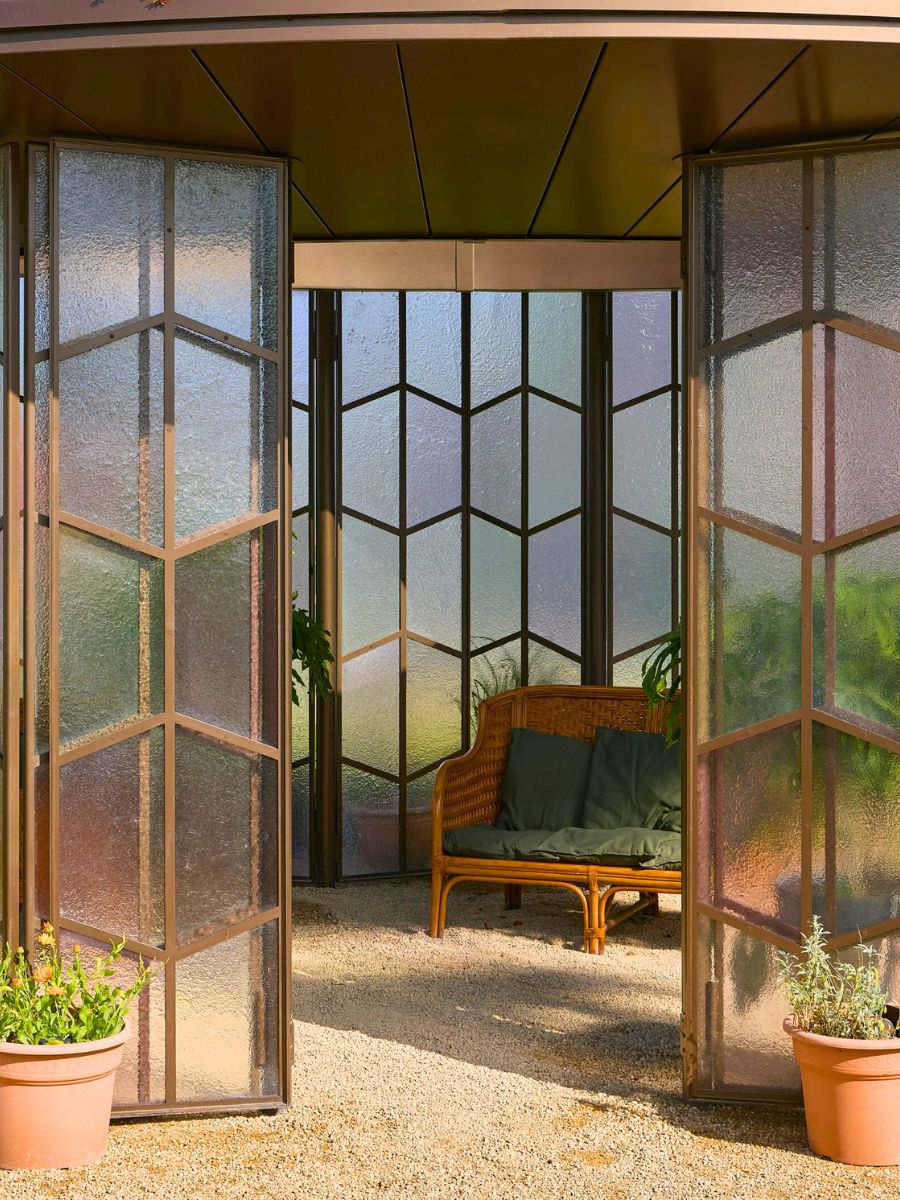
The building’s slim, floating roof was designed to prevent people from climbing on it—one of several constraints dictated by its location within the prison grounds.
A Pavilion Inspired by Nature and History
The green sedum roof surrounding a central skylight helps to reduce and manage rainwater whilst adding to the garden's biodiversity. Water runoff is directed towards downpipes that are integrated into the structure to ensure a clean, clutter-free aesthetic. The studio was established in 2009 by Guy Hollaway and has offices in London and Kent, England.
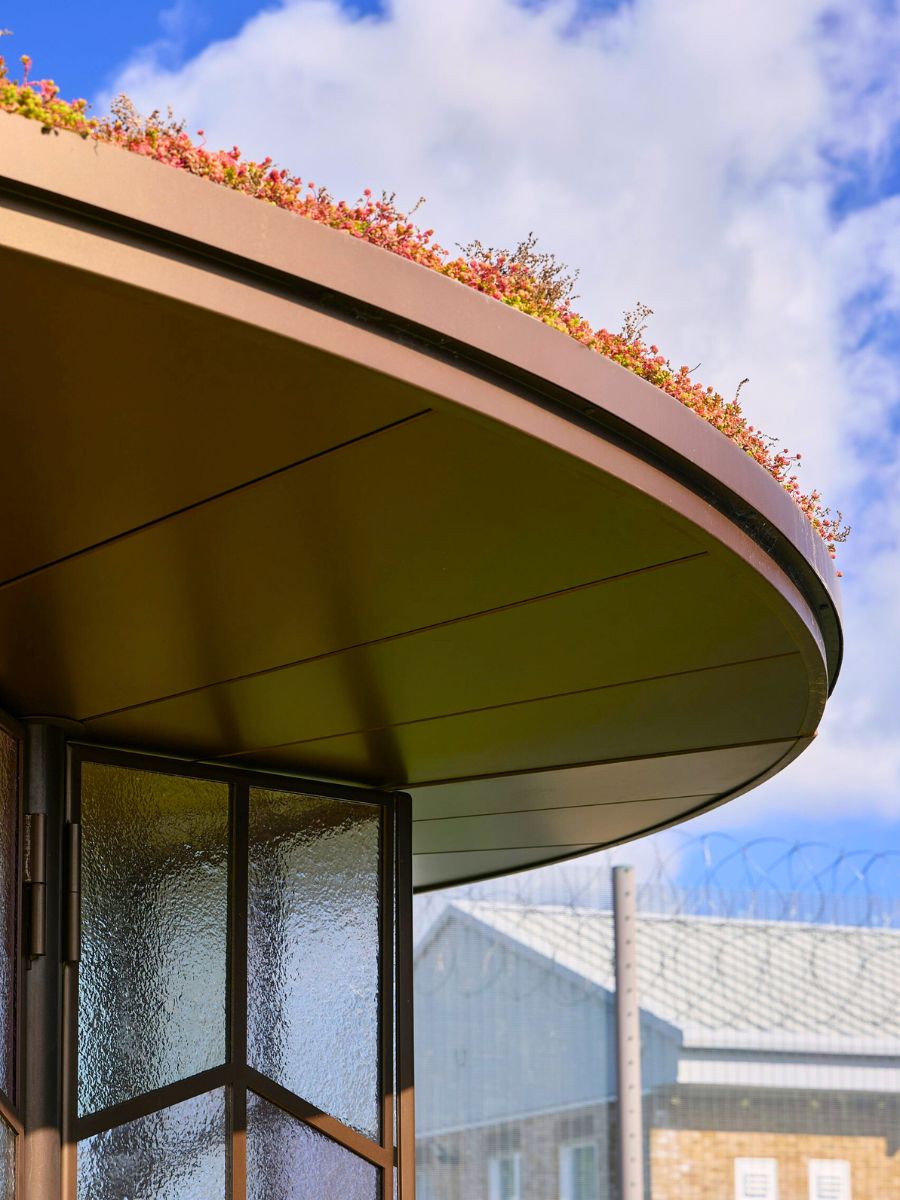
They have previously completed the world's first multi-storey skatepark in Kent and a studio for a photographer featuring a concrete pyramid that holds X-ray equipment. Now, they want people to be closer to nature in any and every way possible, so kudos to them for this project!
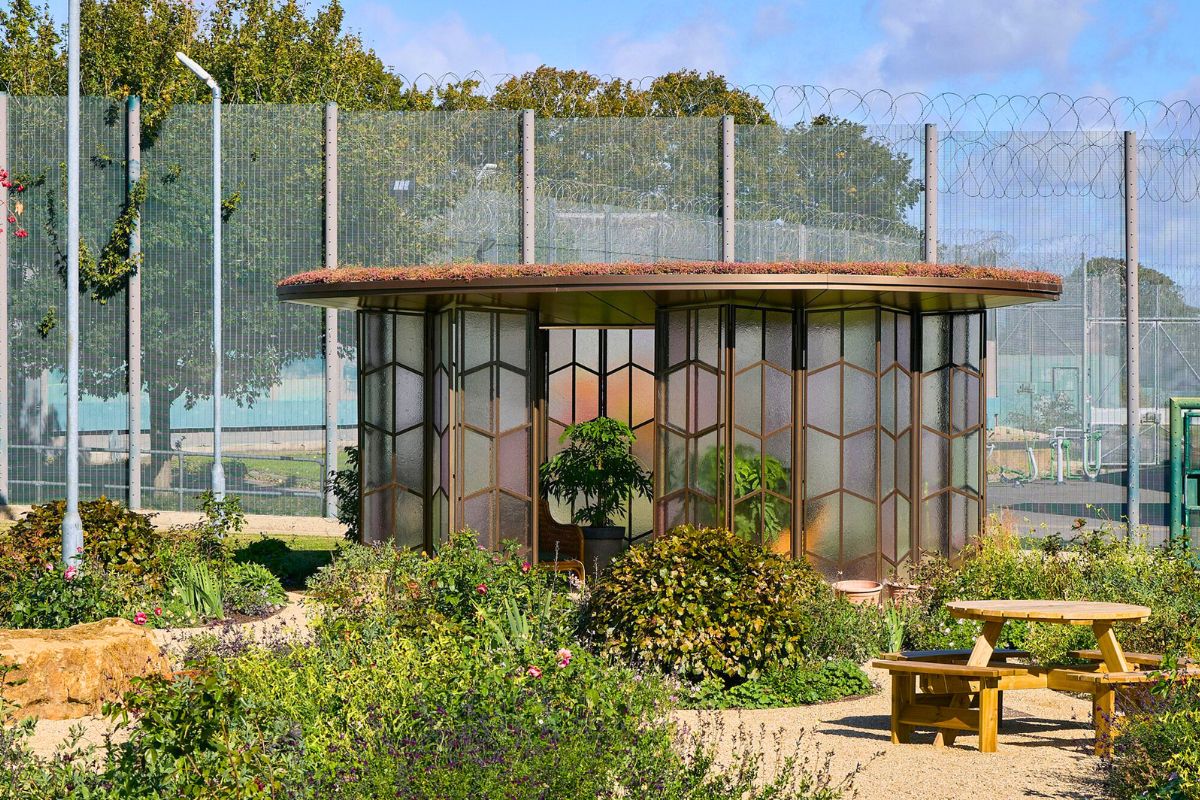
Photos by: Ed Reeve.

