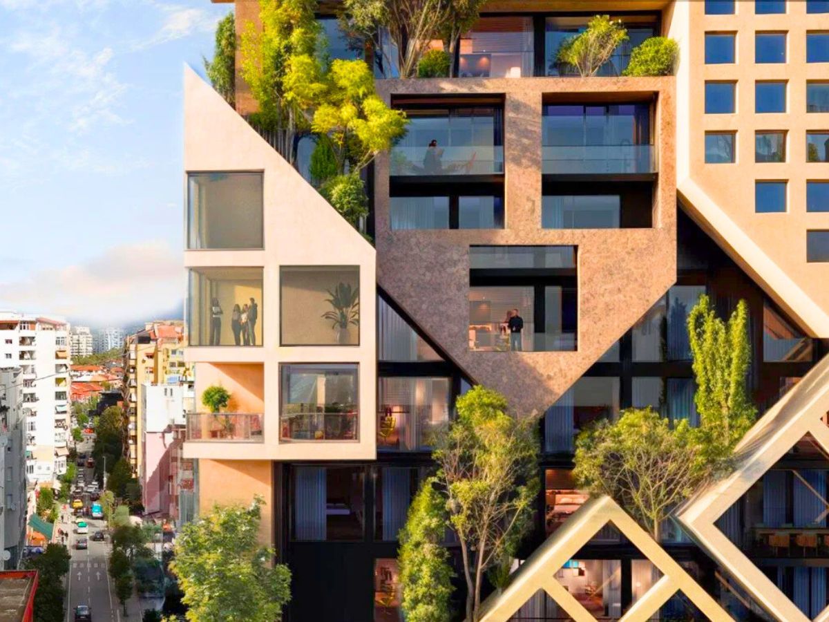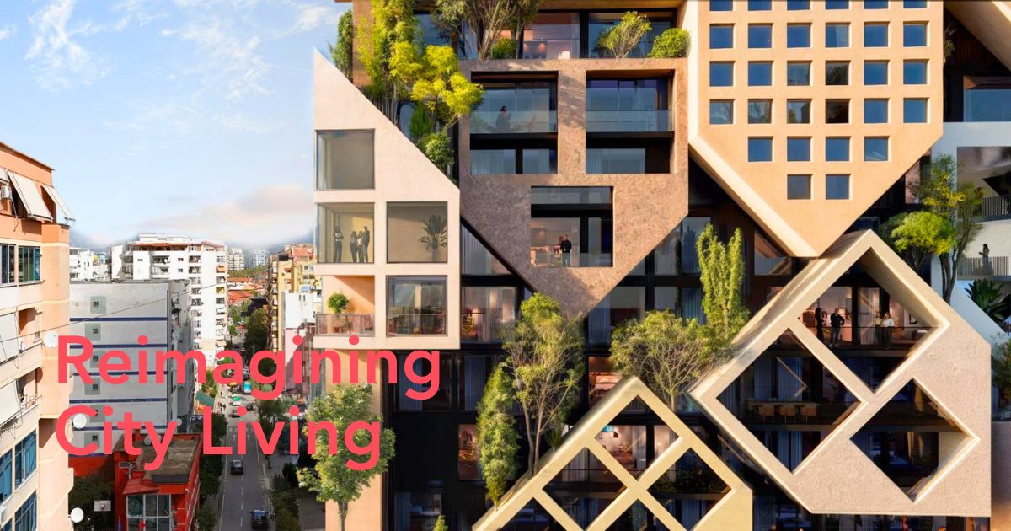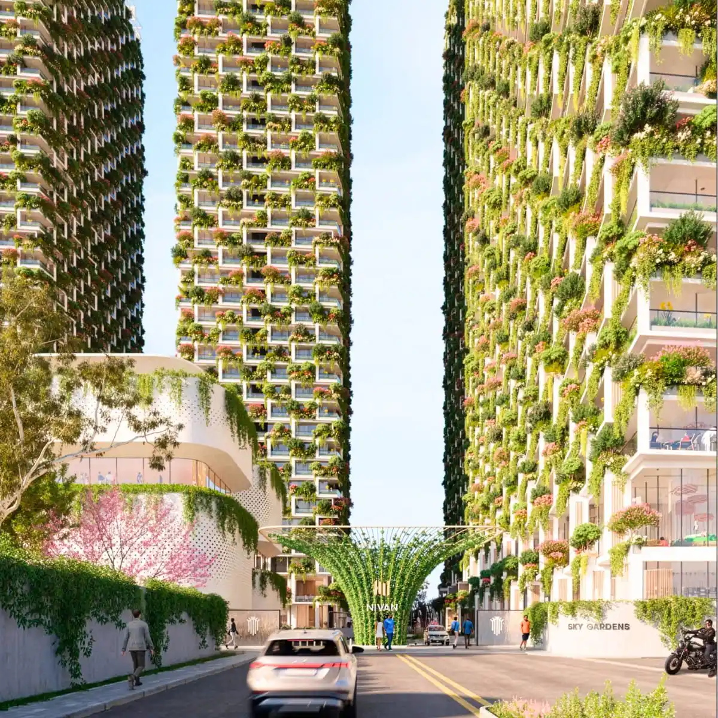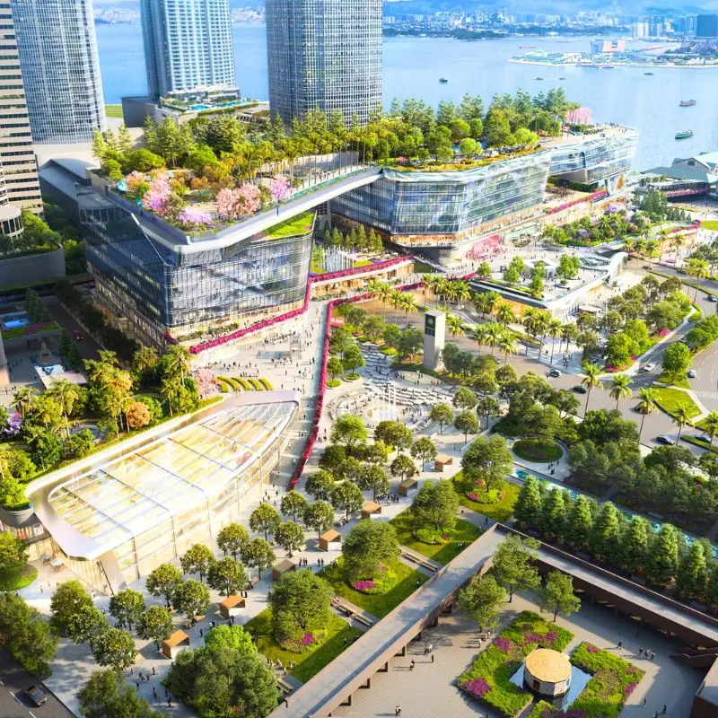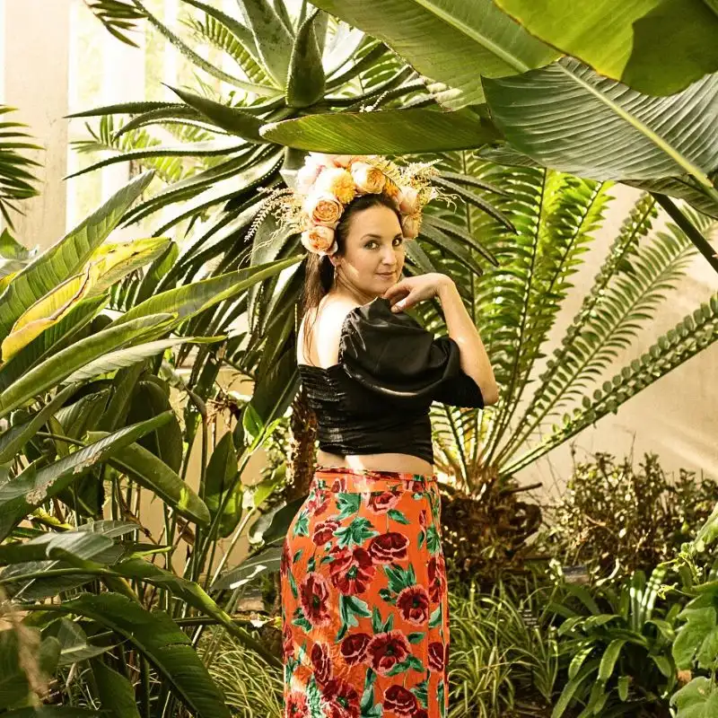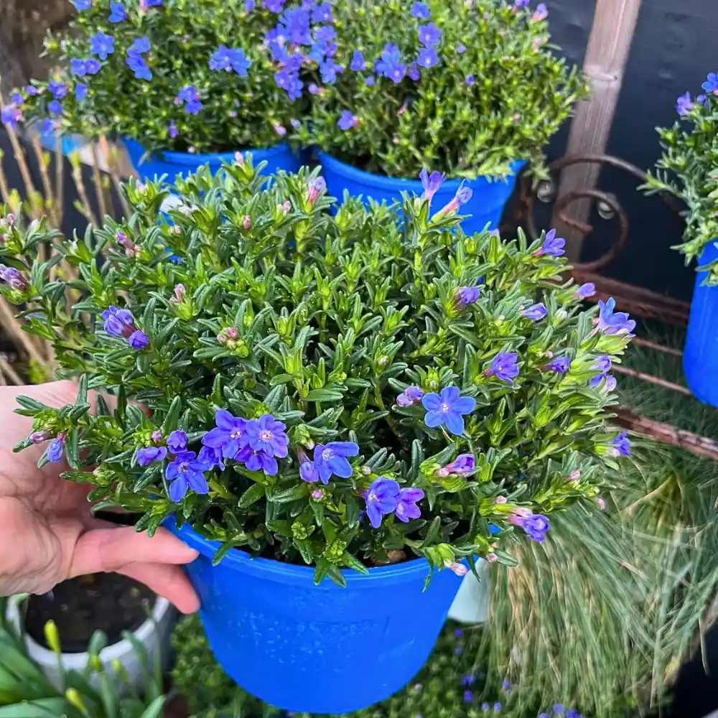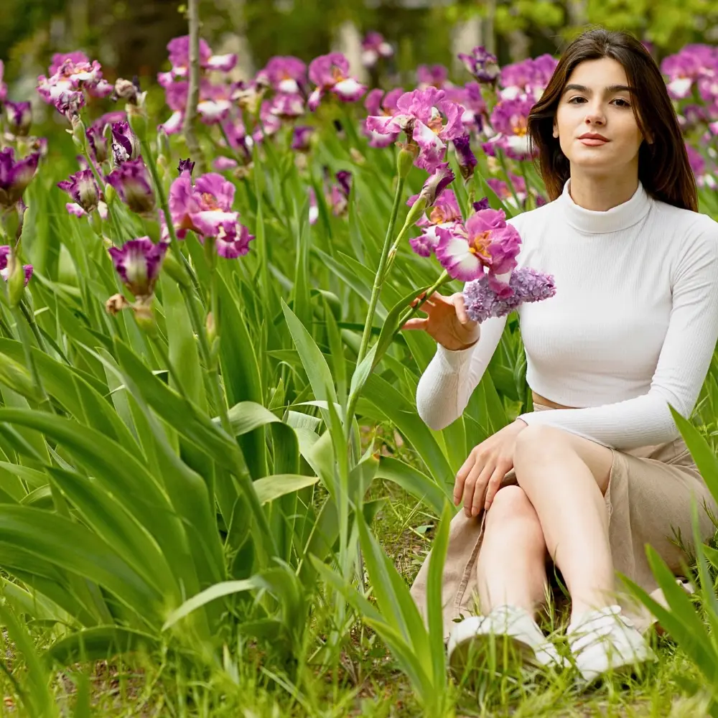Italian architecture studios Network of Architecture (NOA) and Atelier4 have designed a new high-rise that incorporates the elements of an archetypal village house with a gabled roof on its façade, and lots of planted and incrusted trees into the surroundings of the building. Named Puzzle Tirana, the tower features a quirky façade showcasing various sizes, colors, and shapes of traditional village houses. In a densely populated area, where ten-story buildings alternate with two or three-story residences—a typical scenario in Tirana, this building will come to revolutionize the area.
Why Nature-Infused Architecture Is the Future of Urban Design
Extending from the facade at varying depths, these house-shaped volumes by the architecture firms create a dynamic interplay of color, form, and orientation—each designed as a puzzle piece easily clicking and fitting into the structure. More than just an architectural statement, this approach combines urban density with rural sensibilities, connecting residents and the natural world. By including greenery and open-air elements within these volumes, the design enhances well-being, offering future occupants a living environment enriched by nature. The interplay of these abstracted fragments not only shapes the building’s identity but also reinforces the importance of biophilic design in modern urban spaces.
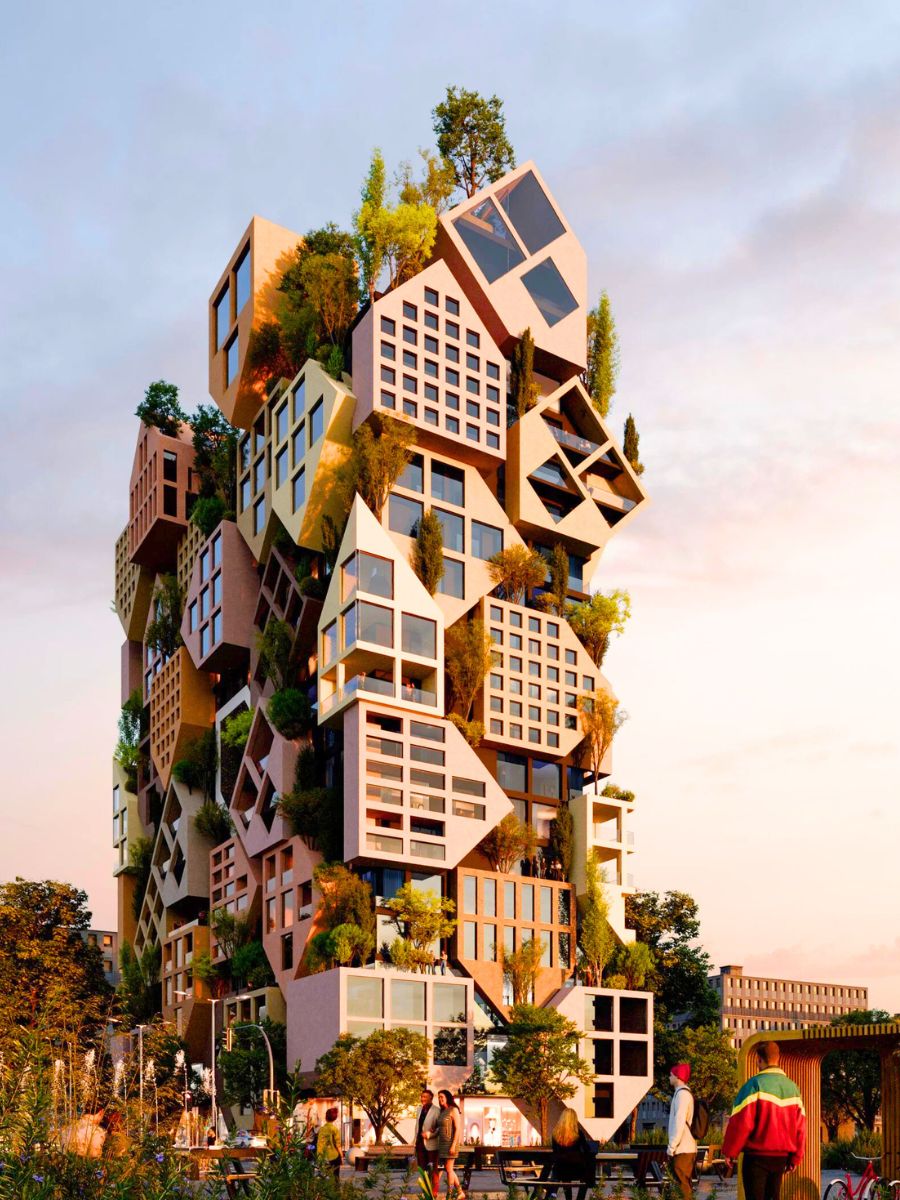
Local plants and shrubs will be integrated into the volumes' projecting parts, resulting in hanging gardens, loggias, and additional living space. In addition, a massive house-shaped hole created to appear as if 'it were the missing piece of the puzzle' will slice through the center of the tower and contain a series of cantilevered balconies.
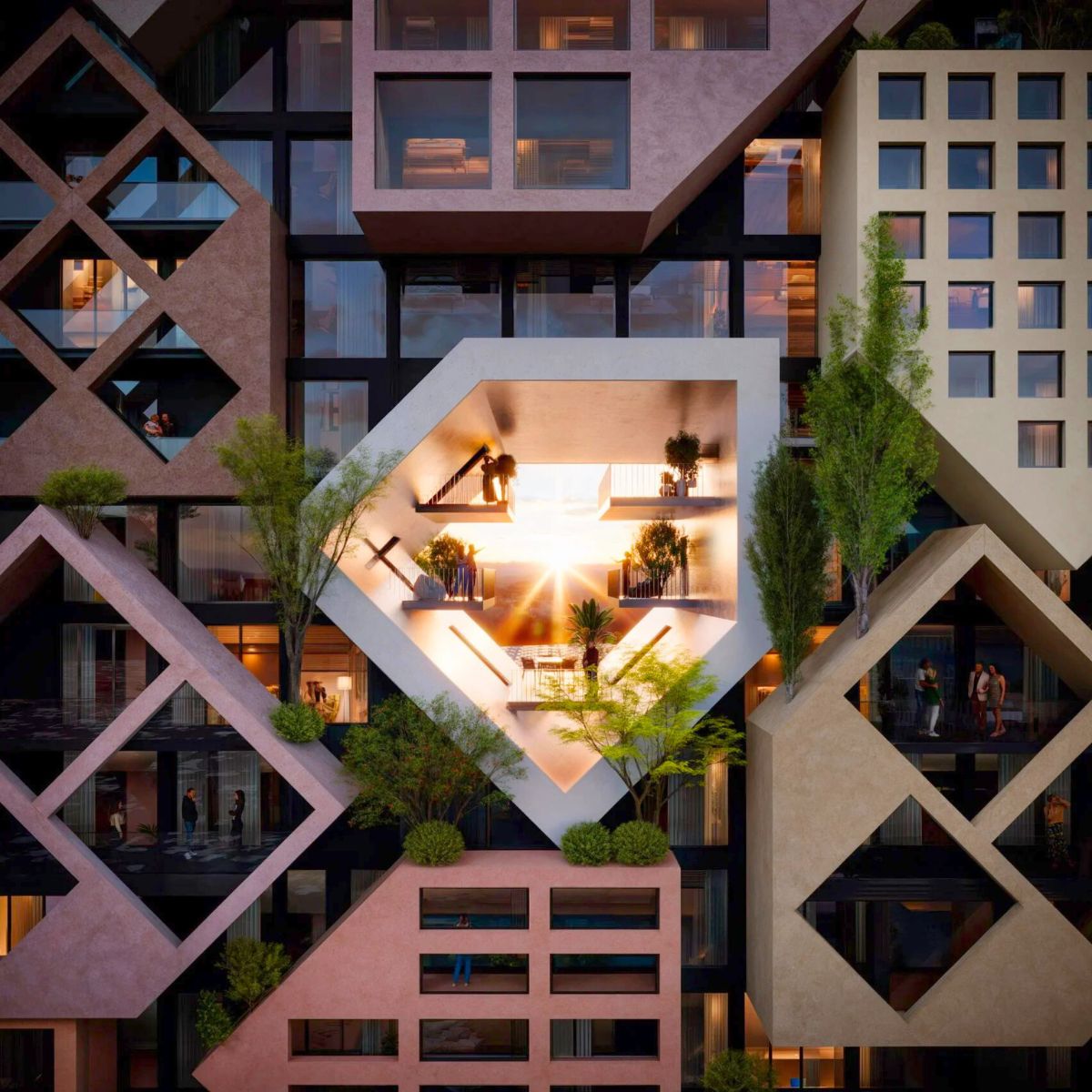
A Façade That Clicks Together - With Nature at Its Heart
The archetypal village house with a gabled roof is multiplied and stacked in a dizzying vertical composition, resembling a puzzle that awaits its final piece—capturing both the city’s past and its future yet to be written.
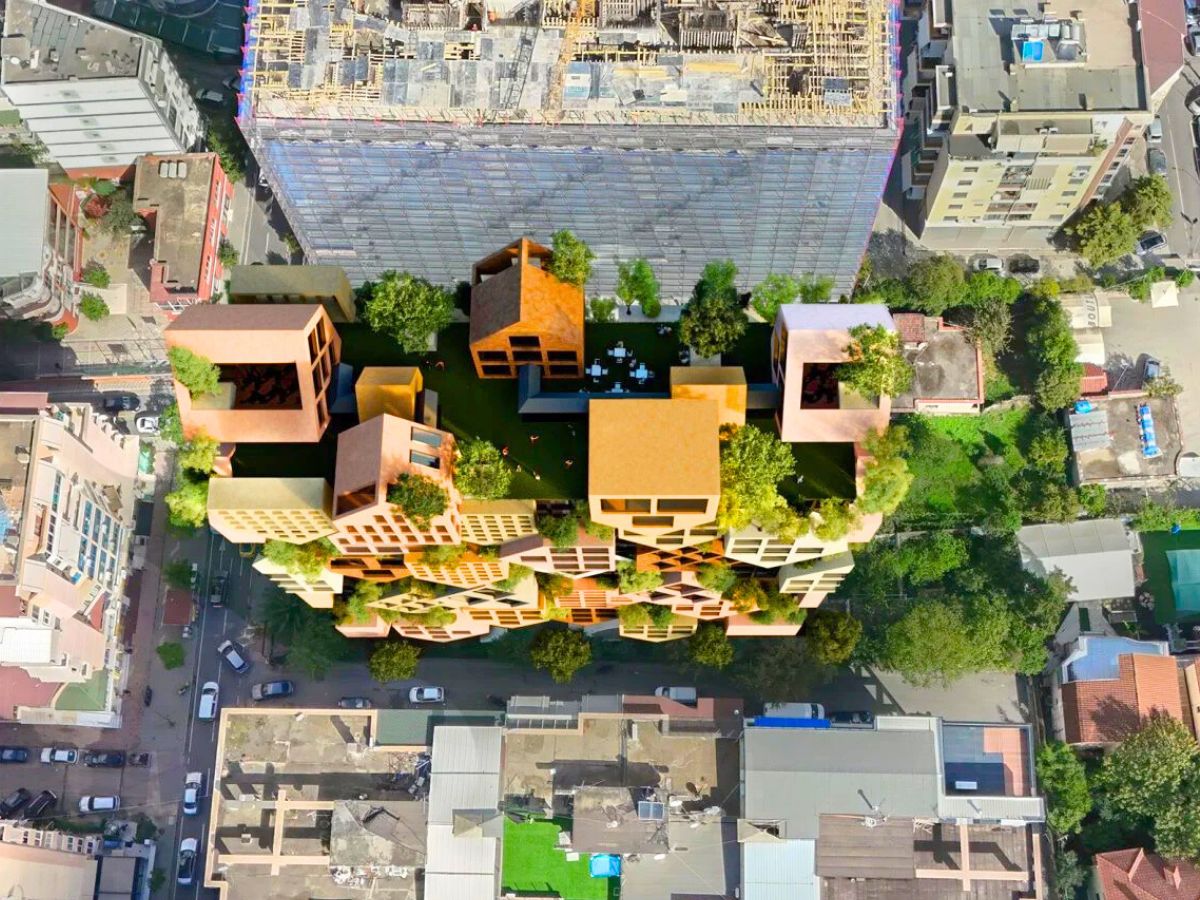
The puzzles serve as value-added spaces for each housing unit. Depending on the particular demands of the residents, it can morph into a loggia, an open-air movie, a relaxation zone, a playground, a fireplace, and many more varied purposes. The tower's harmonious interaction with the surrounding urban context is made possible by the equal architectural value of the building's four facades.
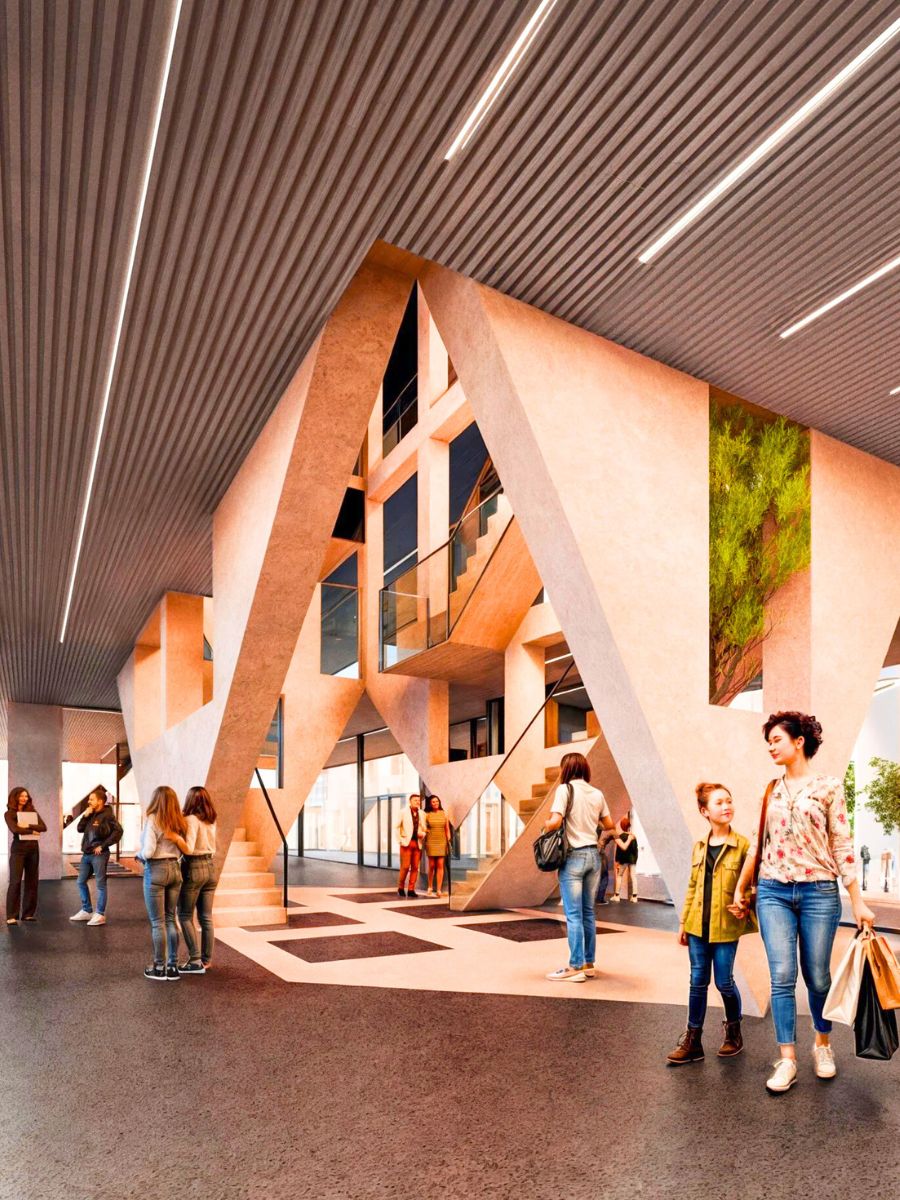
The concept was to represent the city's rapid growth by depicting the transition from rural cottages to urban apartments. As the project develops vertically, it transforms into a distinct metropolitan hamlet. Studio designers and architects mentioned how they created an extremely rational and optimized core, capable of housing diverse types of spaces, while the facade is driven by extreme dynamism—apparent chaos in which, however, every piece is in its place.
